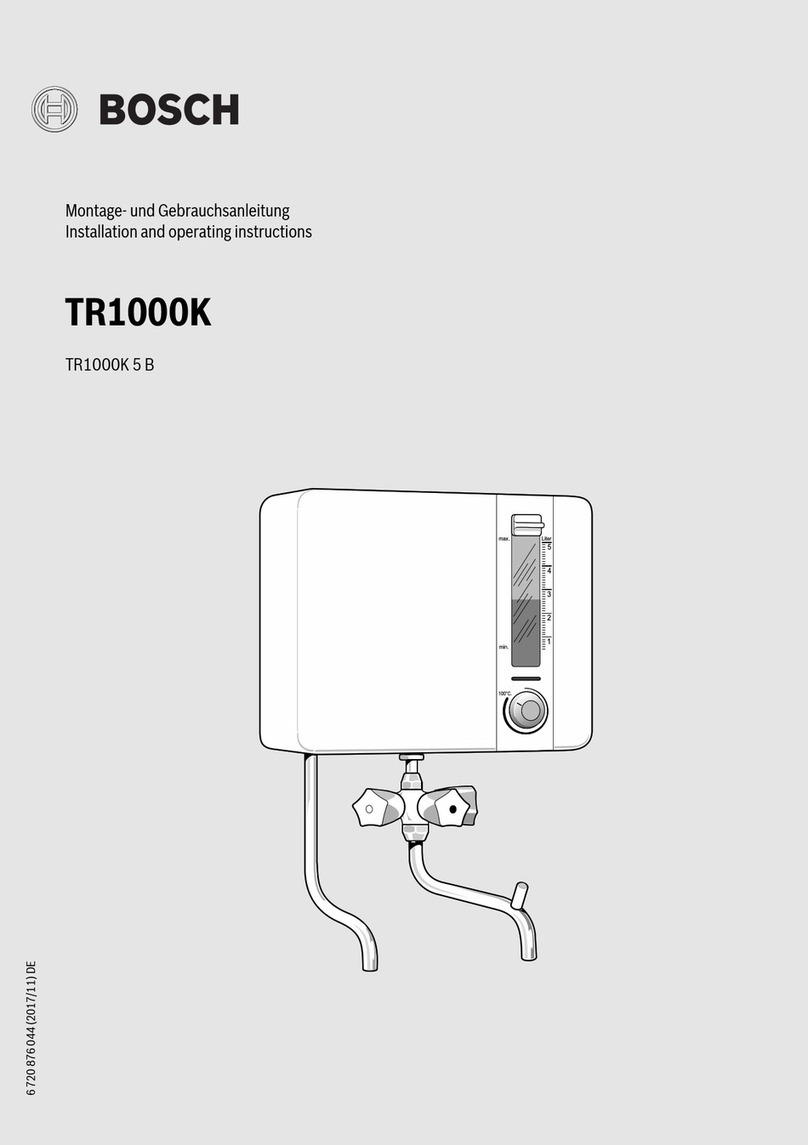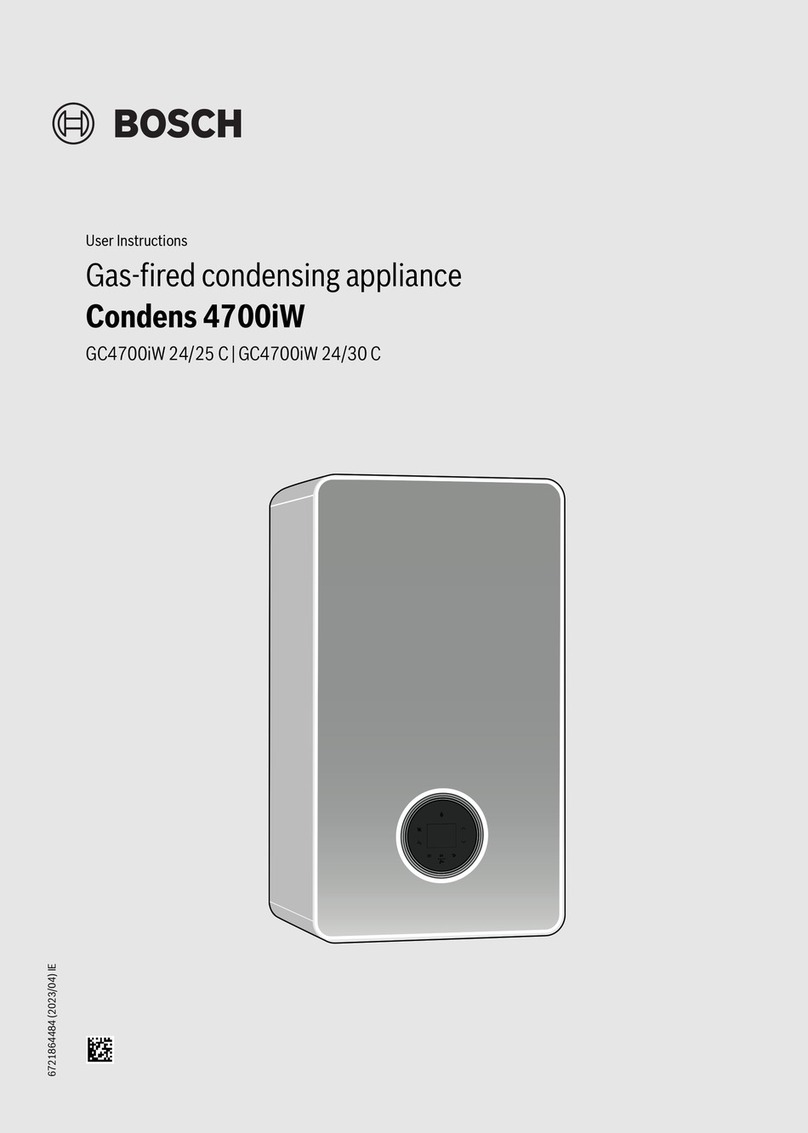Bosch Worcester 240 Combi OF User guide
Other Bosch Boiler manuals

Bosch
Bosch Buderus SB625WS User manual

Bosch
Bosch Worcester Greenstar 27i System Compact User manual

Bosch
Bosch 30" Single Wall Oven User manual

Bosch
Bosch Worcester Greenstar Danesmoor 18/25 User guide
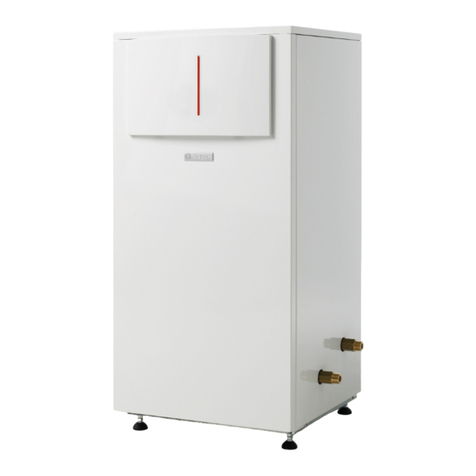
Bosch
Bosch FS 100 User manual
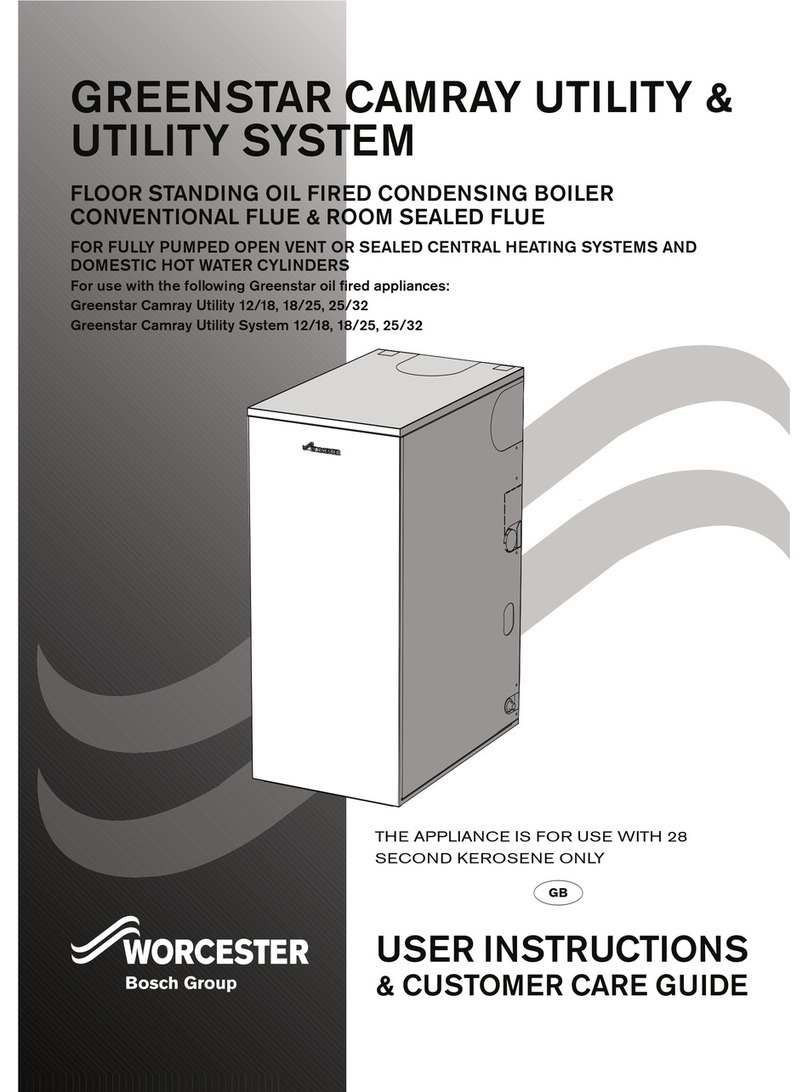
Bosch
Bosch Greenstar Camray Utility 12/18 User manual
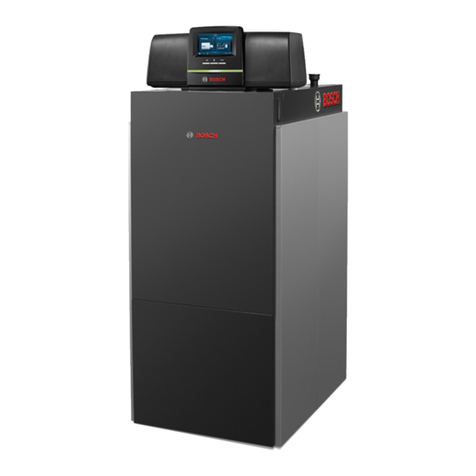
Bosch
Bosch Condens 7000 F Instruction Manual

Bosch
Bosch Tronic 1000T ES 035-4 M 0 WIV-B Operating manual

Bosch
Bosch TWK7101 User manual
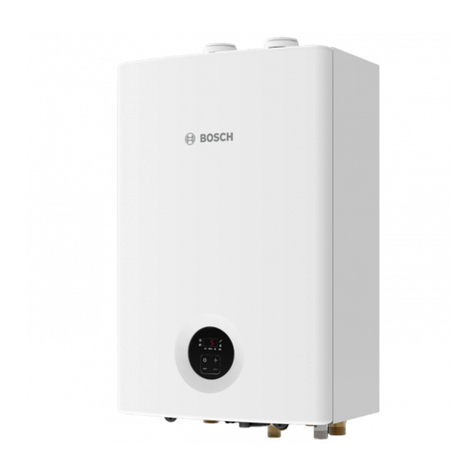
Bosch
Bosch Singular 4000 User manual

Bosch
Bosch Condens 2000 W User manual
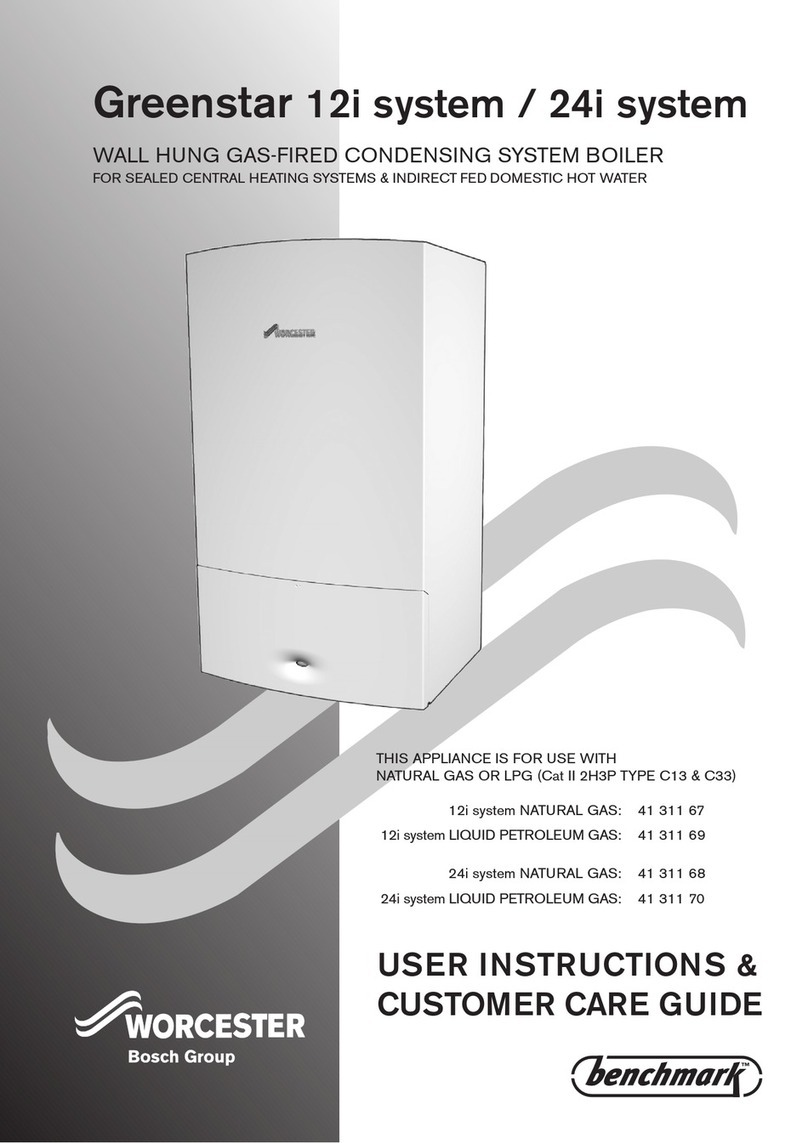
Bosch
Bosch WORCESTER benchmark Greenstar 24i User manual

Bosch
Bosch 41 311 67 User manual
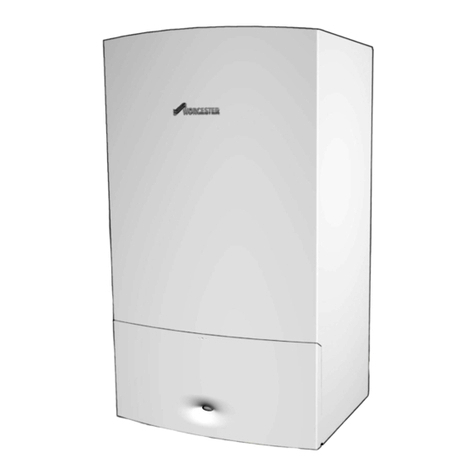
Bosch
Bosch Worcester Greenstar CDi Conventional Series User manual
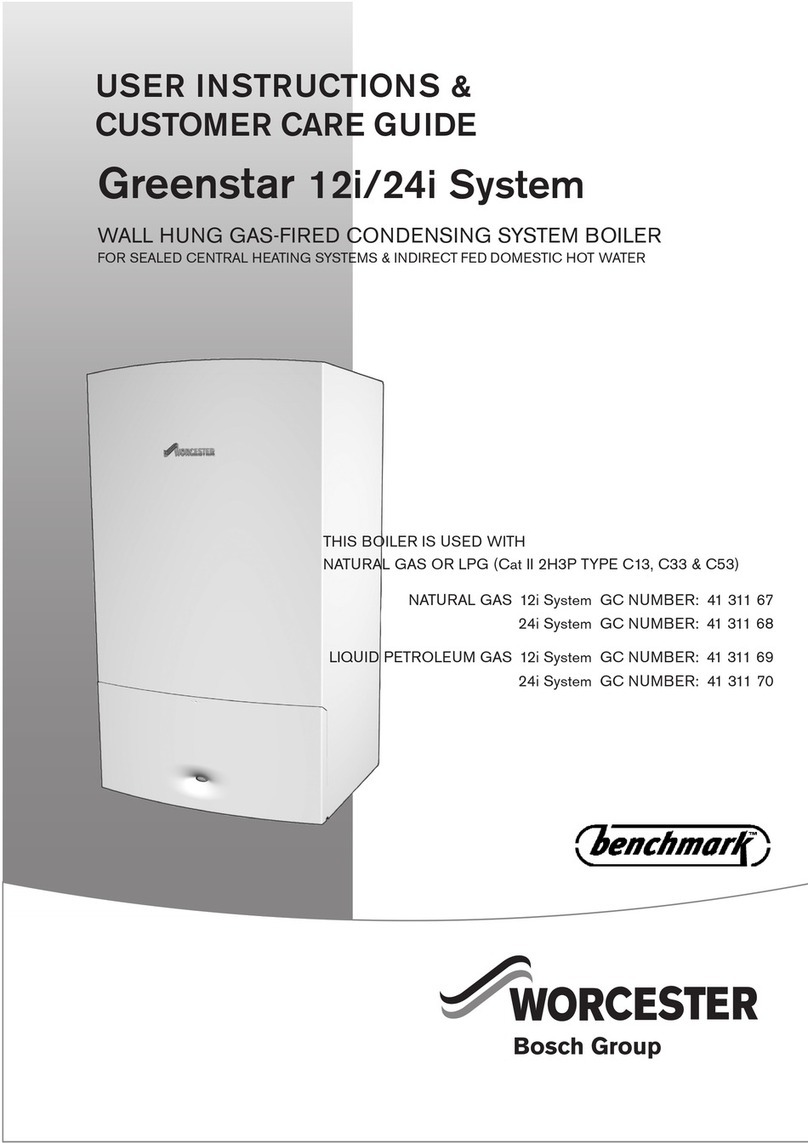
Bosch
Bosch WORCESTER benchmark Greenstar 12i User manual
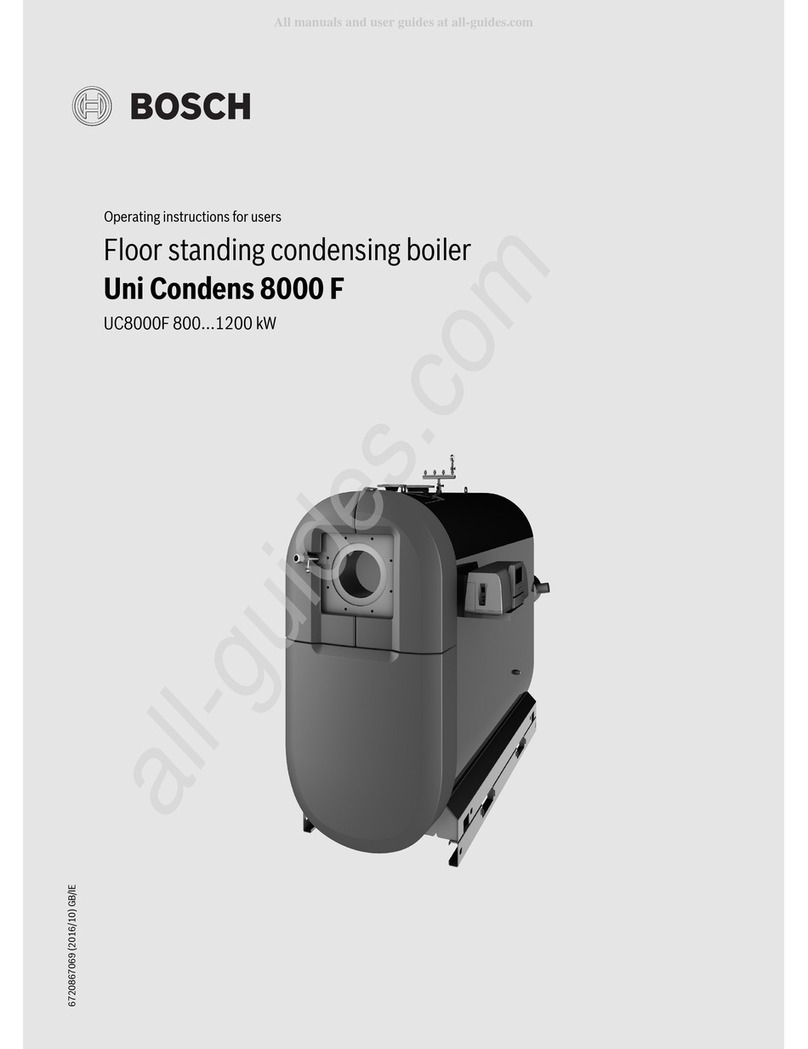
Bosch
Bosch Uni Condens 8000 F User manual

Bosch
Bosch SSB1000 SA User manual

Bosch
Bosch ZBR16-3A User manual
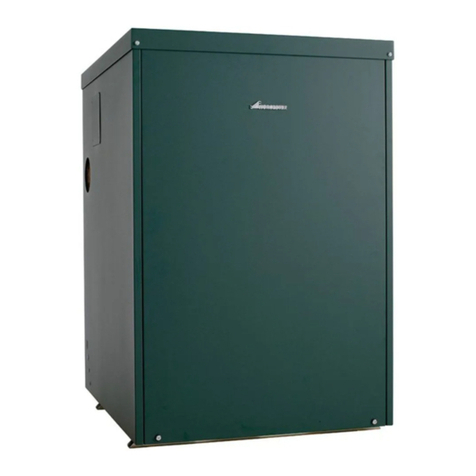
Bosch
Bosch Worcester GREENSTAR HEATSLAVE II EXTERNAL... User guide
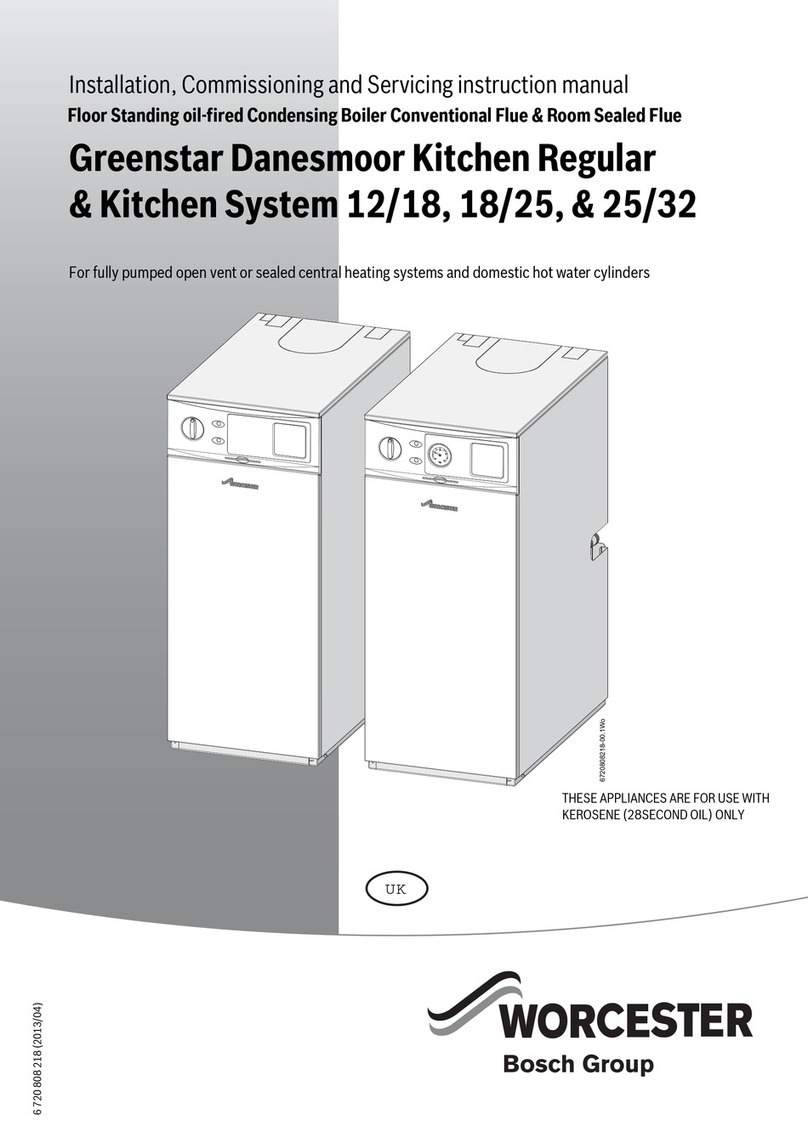
Bosch
Bosch Worcester Greenstar Danesmoor 12/18 User guide
Popular Boiler manuals by other brands
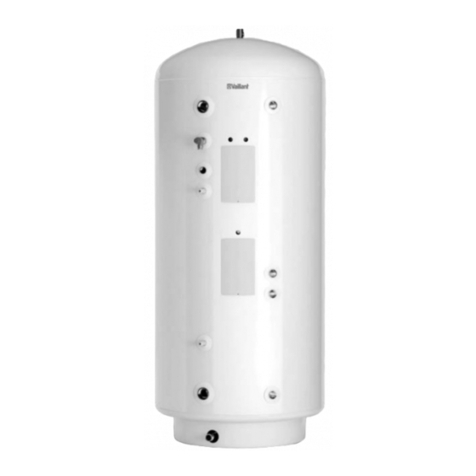
Vaillant
Vaillant uniSTOR VIH SW GB 500 BES operating instructions
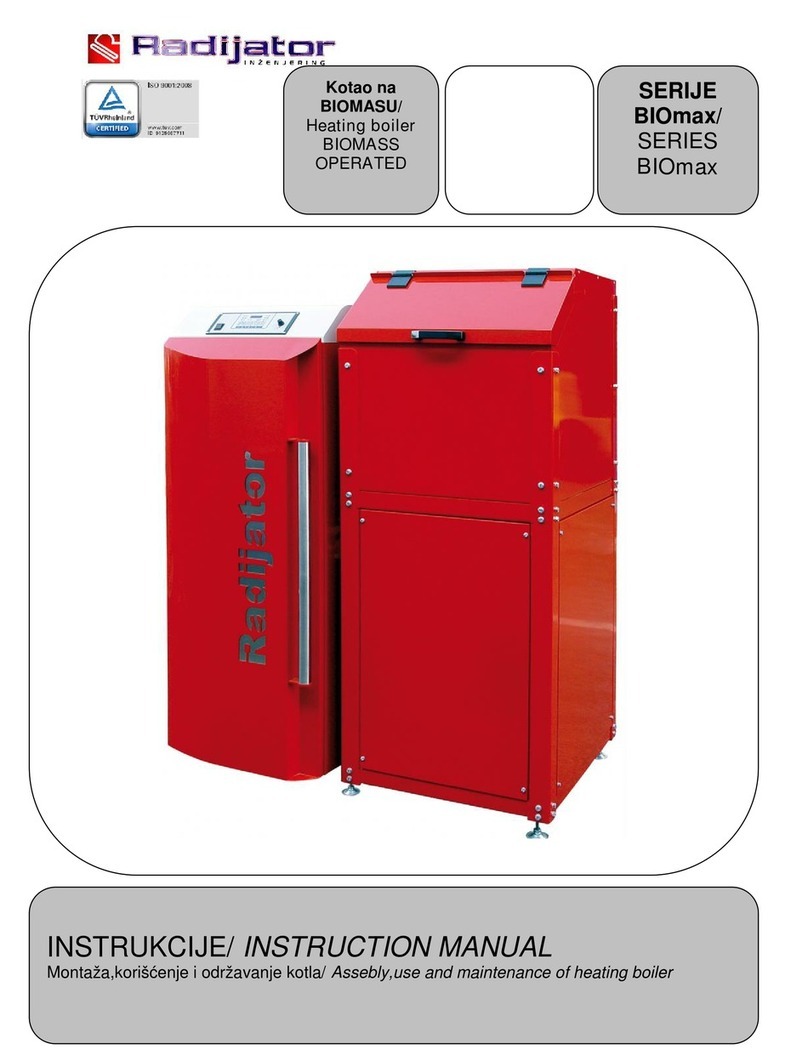
Radijator
Radijator BIO max 23.1 instruction manual
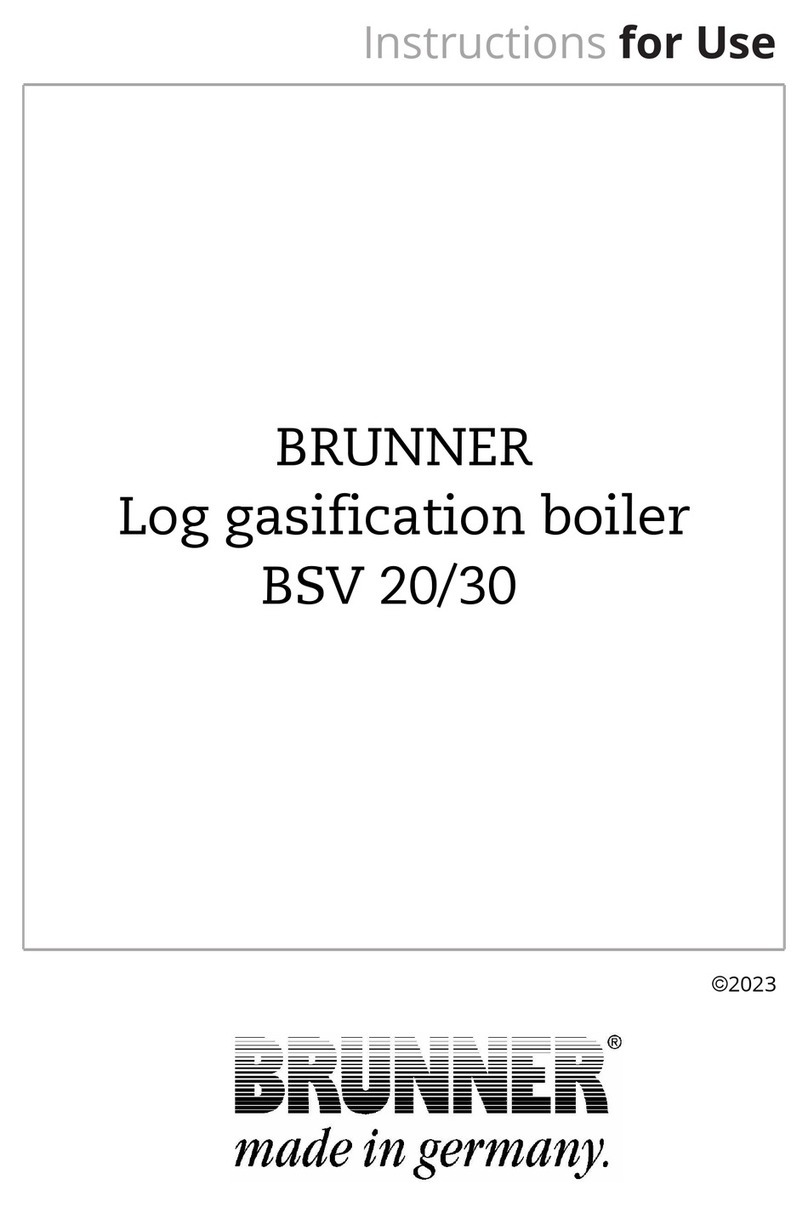
Brunner
Brunner BSV 20 Instructions for use
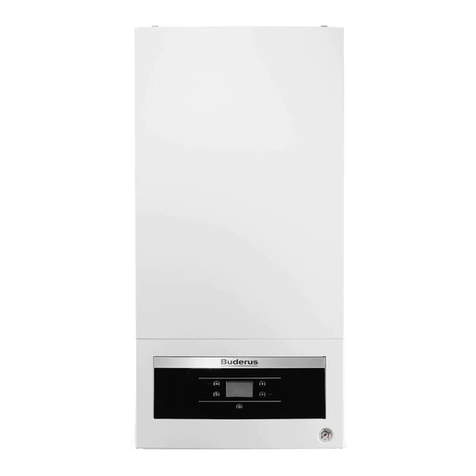
Buderus
Buderus Logamax GB062-24 KDE H V2 Service manual

Potterton
Potterton 50e Installation and Servicing Manual
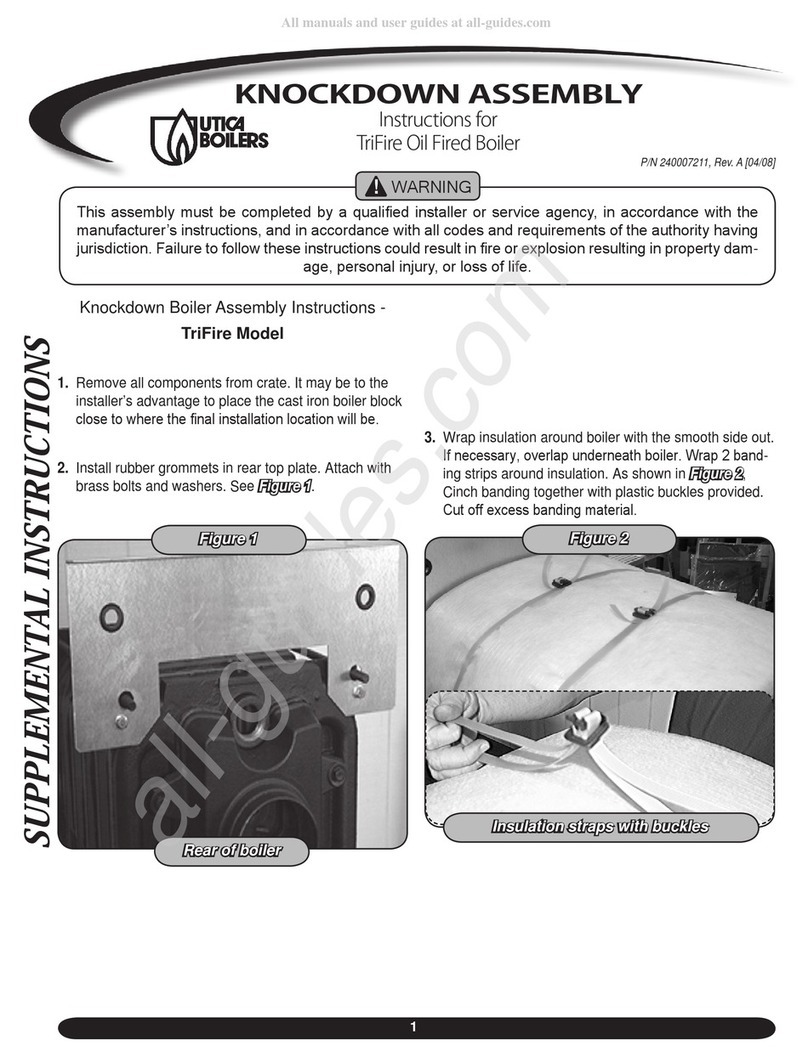
UTICA BOILERS
UTICA BOILERS TriFire Assembly instructions
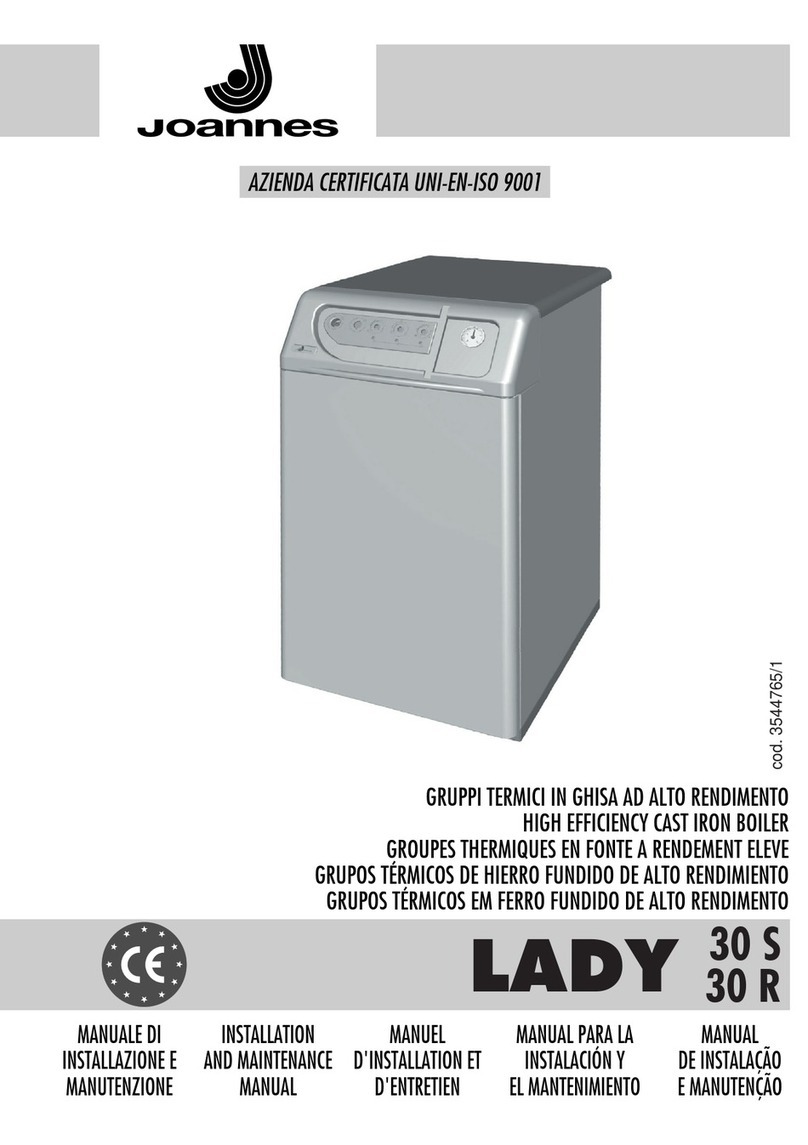
Joannes
Joannes LADY Series Installation and maintenance manual

ECR International
ECR International UB90-125 Installation, operation & maintenance manual
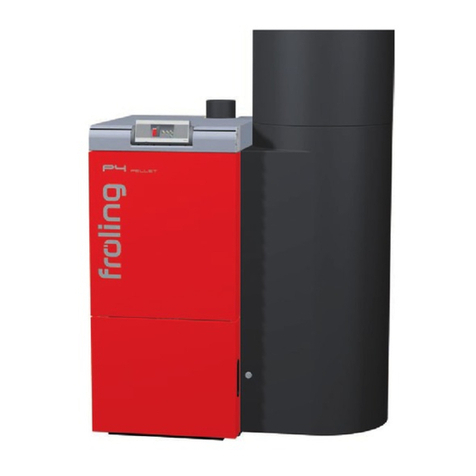
Froling
Froling P4 Pellet 8 - 105 installation instructions
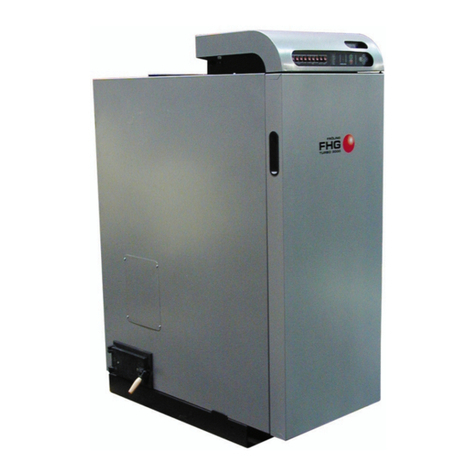
Froling
Froling FHG Turbo 3000 operating instructions

U.S. Boiler Company
U.S. Boiler Company K2 operating instructions
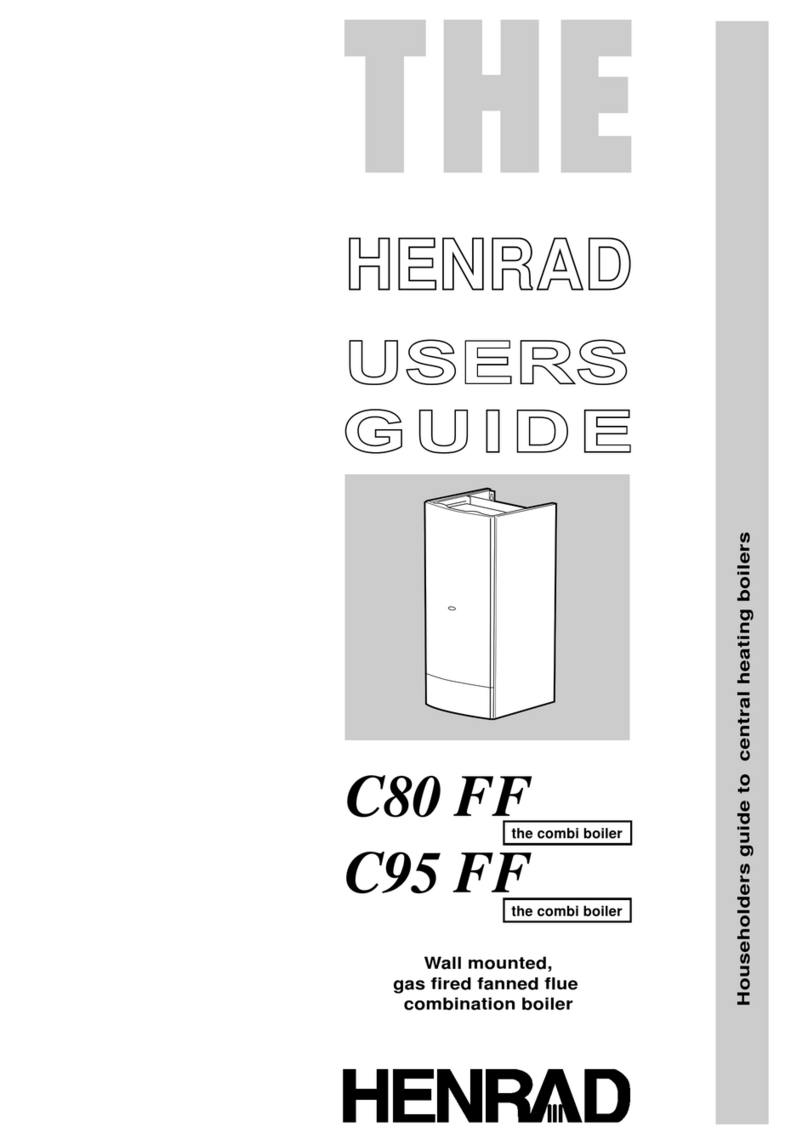
Henrad
Henrad C95 FF user guide

NeOvo
NeOvo EcoNox EF 36 user guide

Potterton
Potterton PROMAX SL 12 user guide
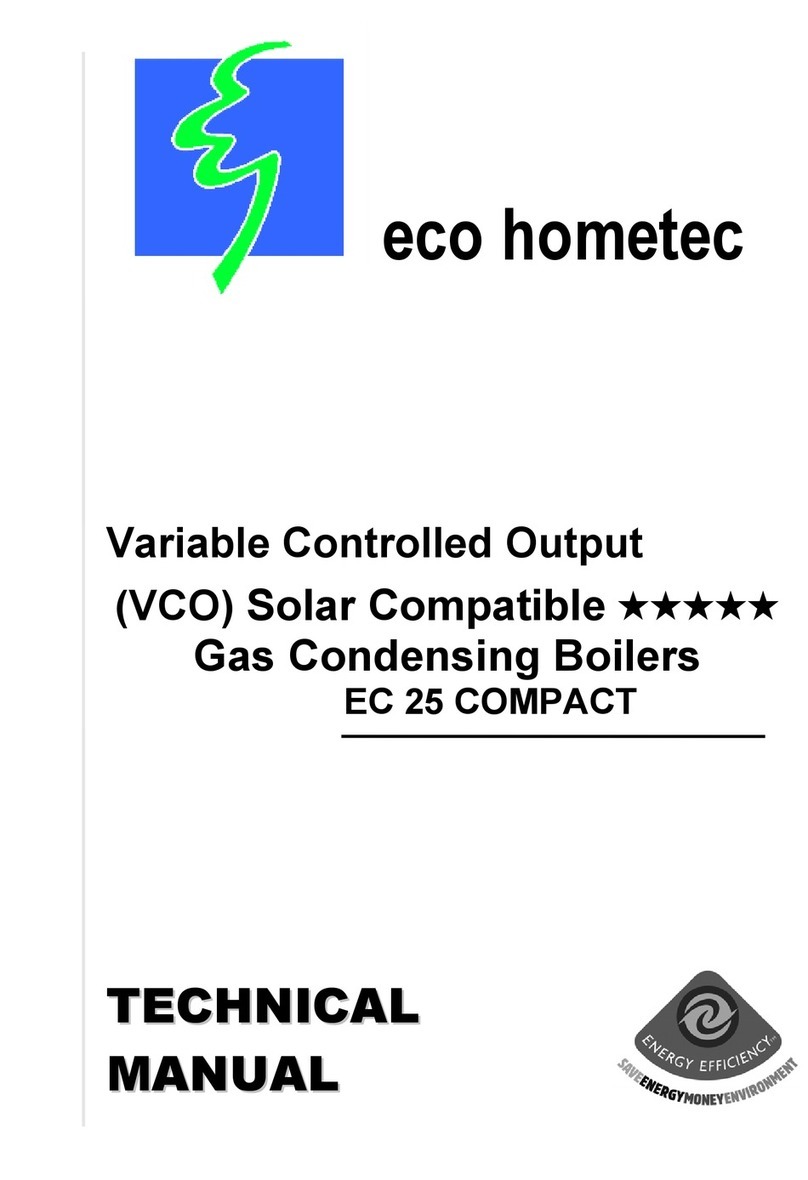
Eco Hometec
Eco Hometec EC 25 COMPACT Technical manual

Viessmann
Viessmann VITODENS 200 Operating instructions and user's information manual
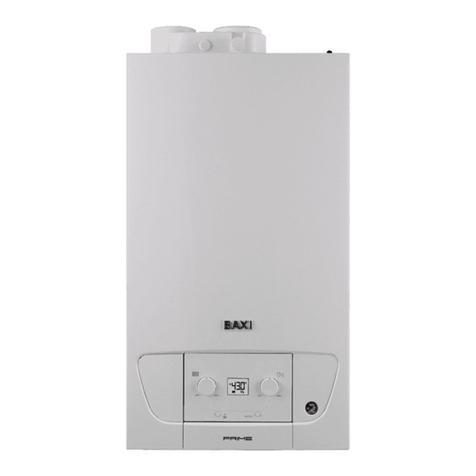
Baxi
Baxi Prime 1.24 installation manual
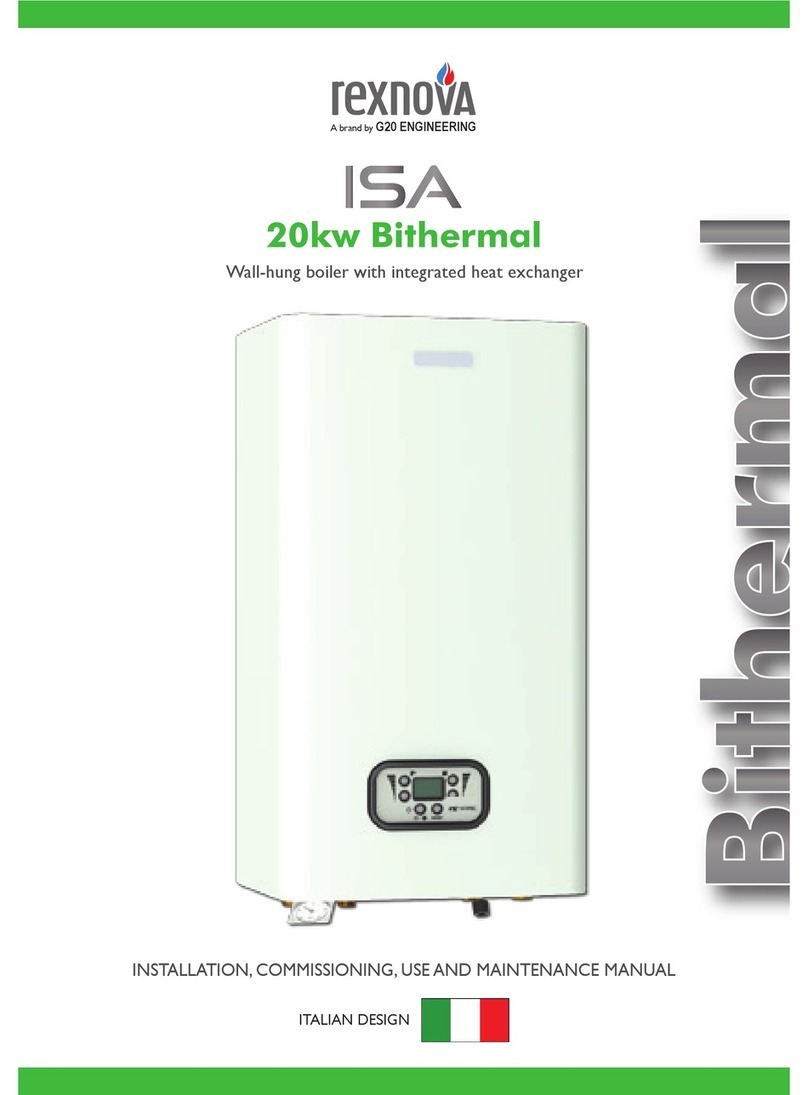
REXNOVA
REXNOVA ISA 20 BITHERMAL Installation, use and maintenance manual
