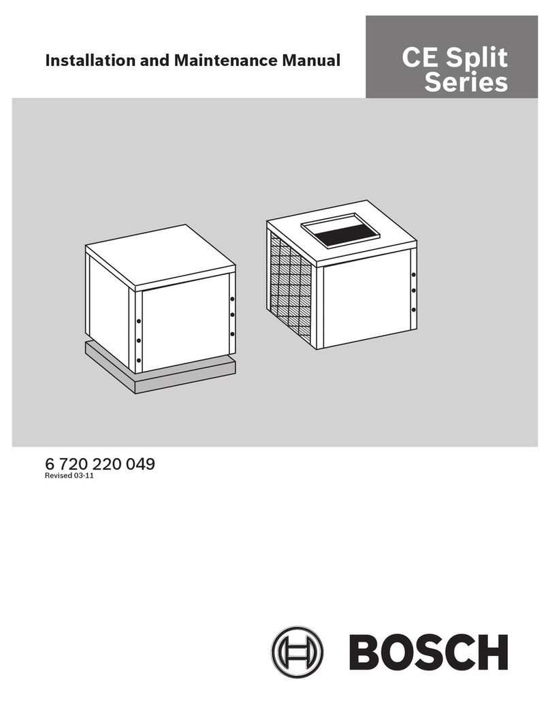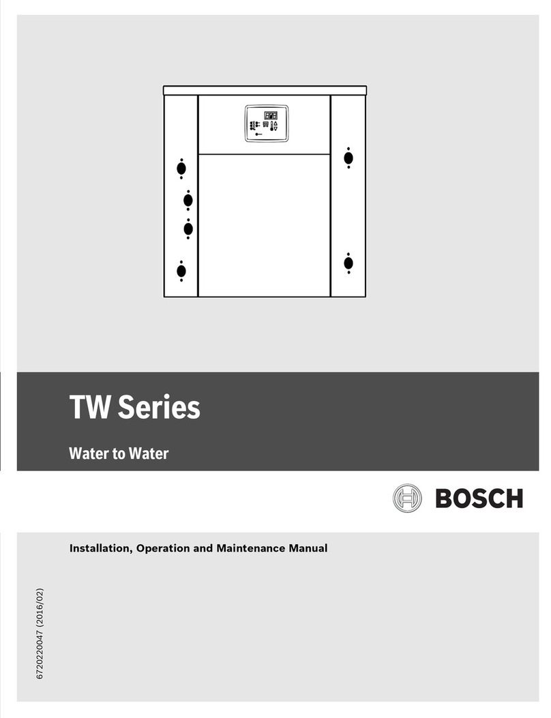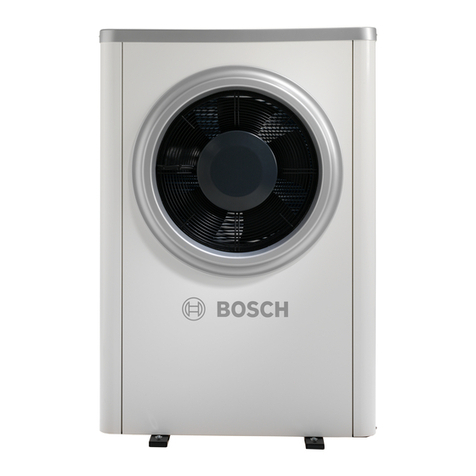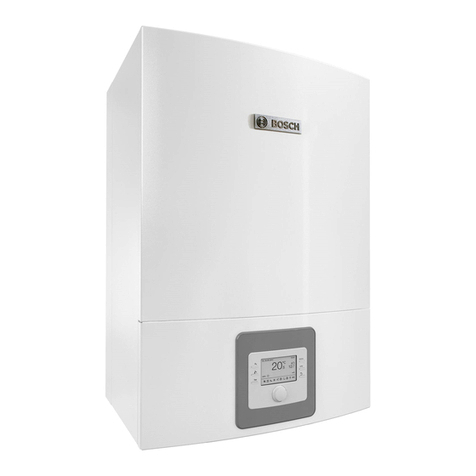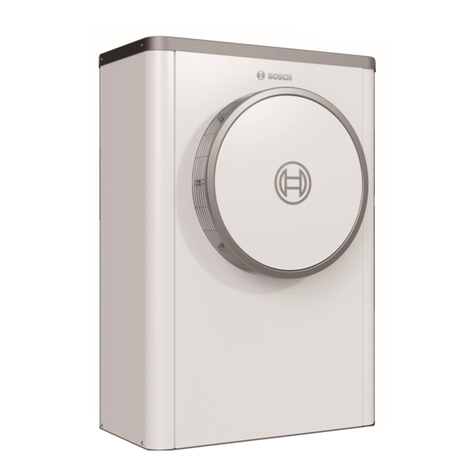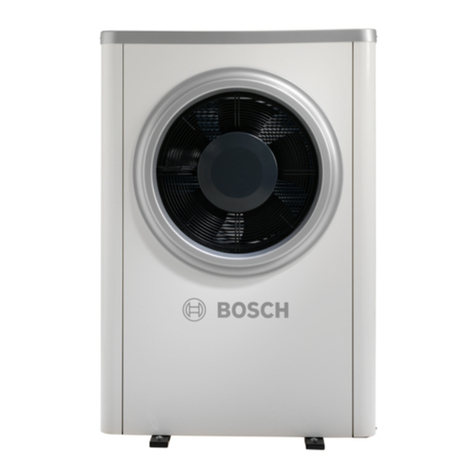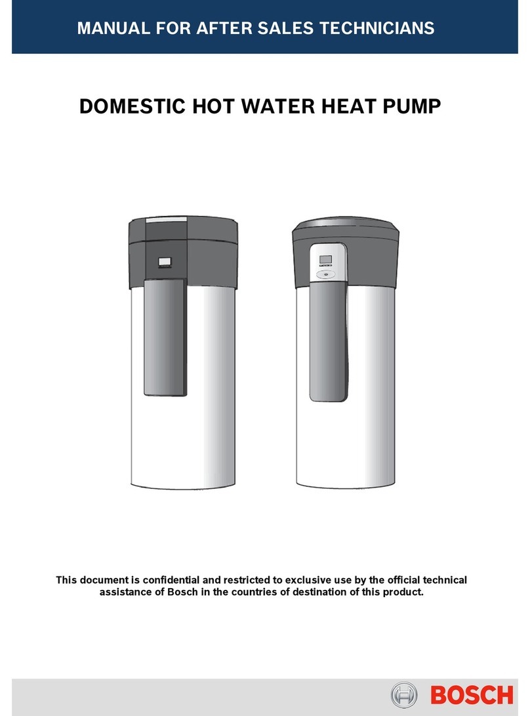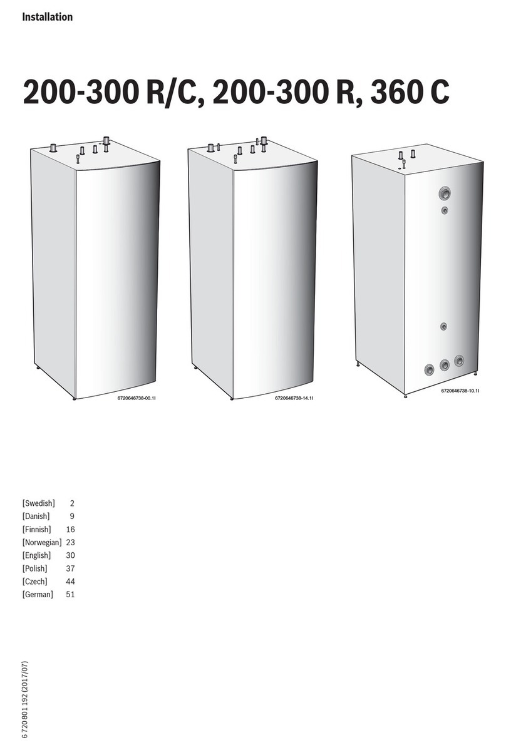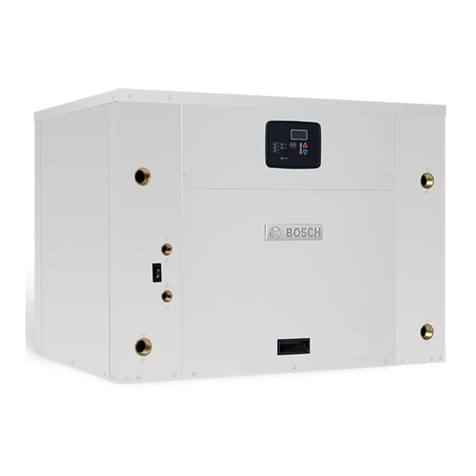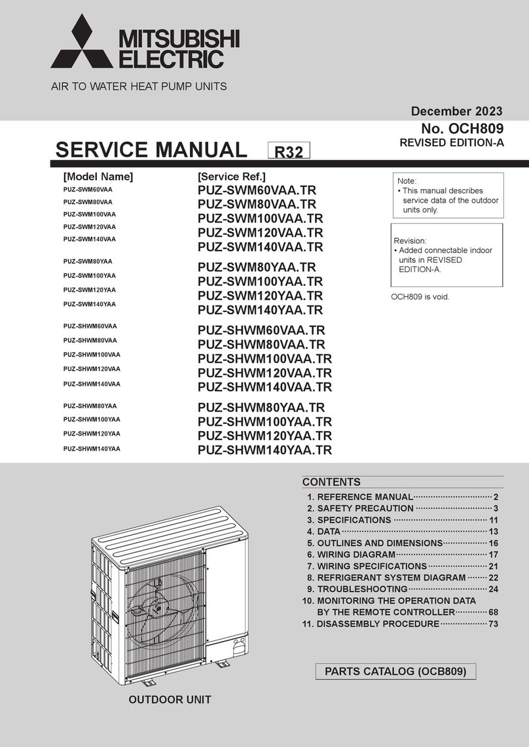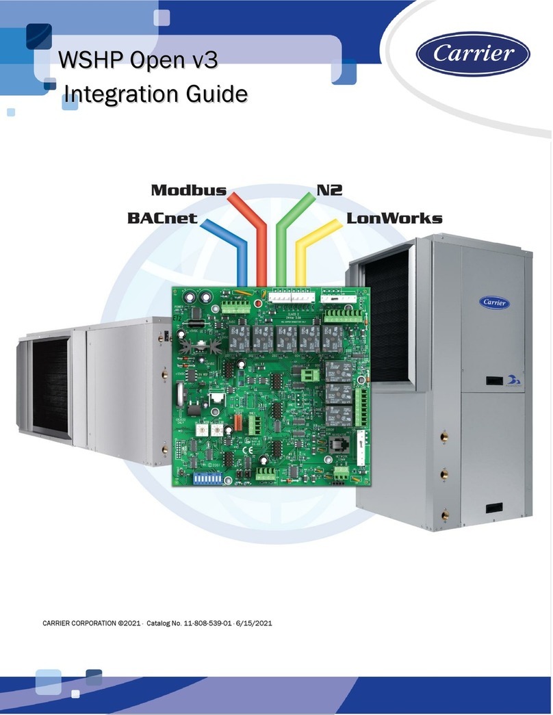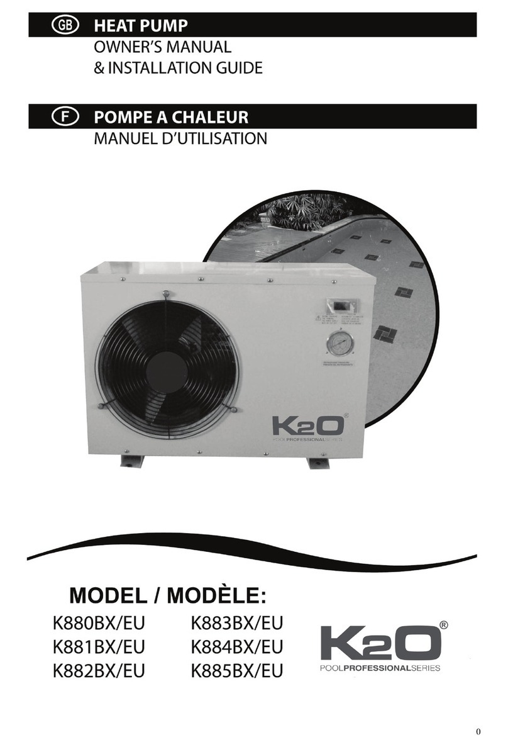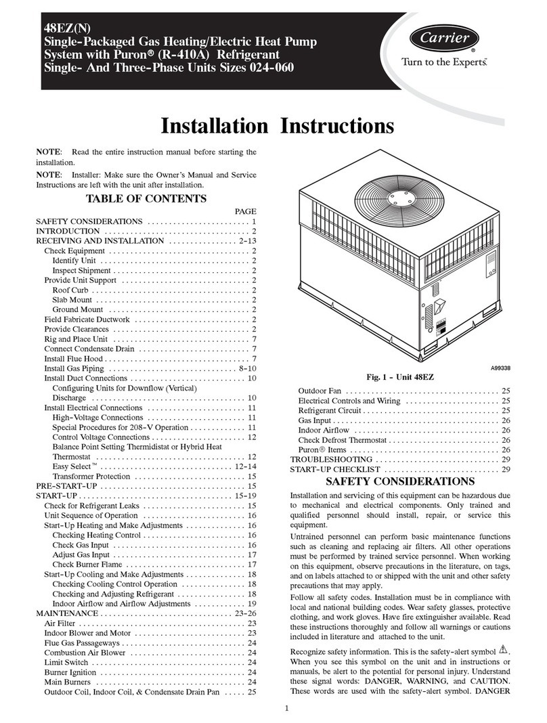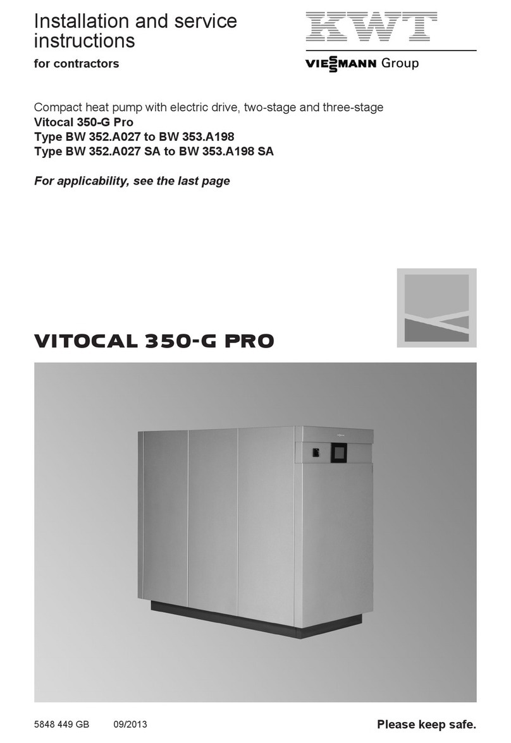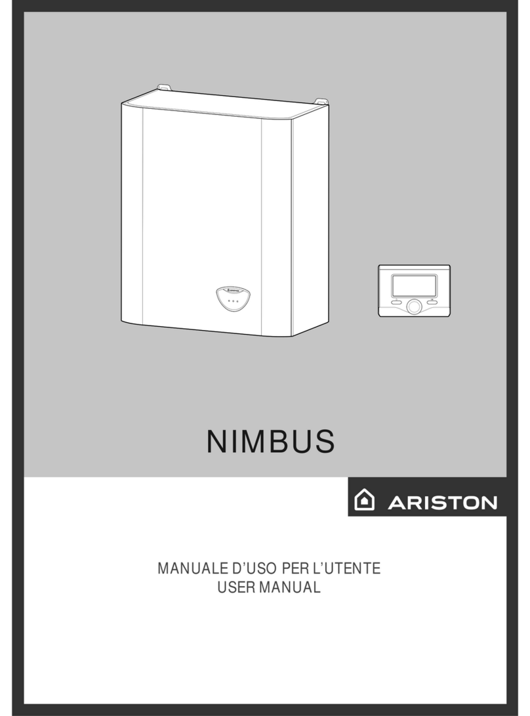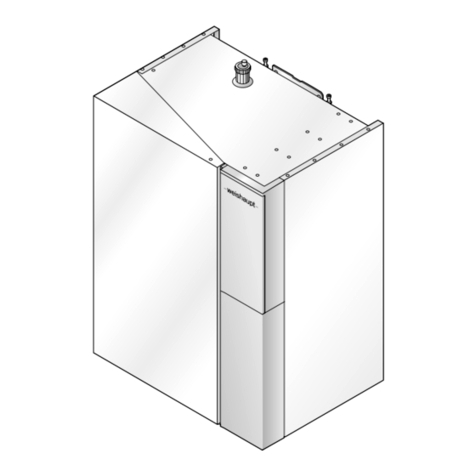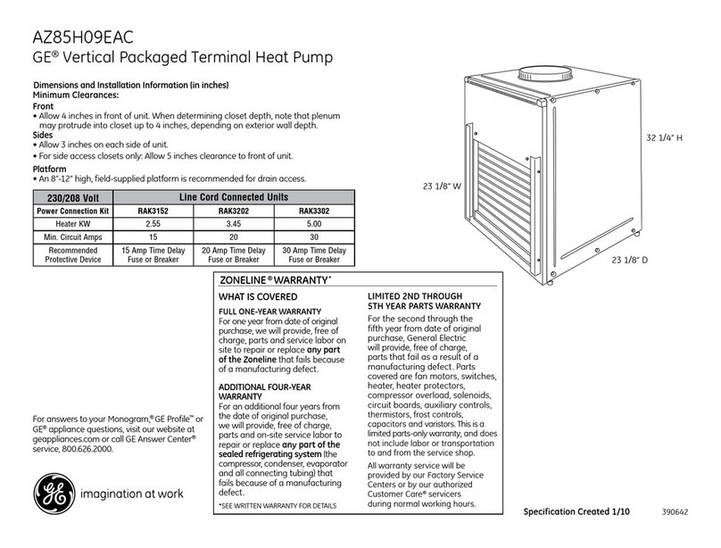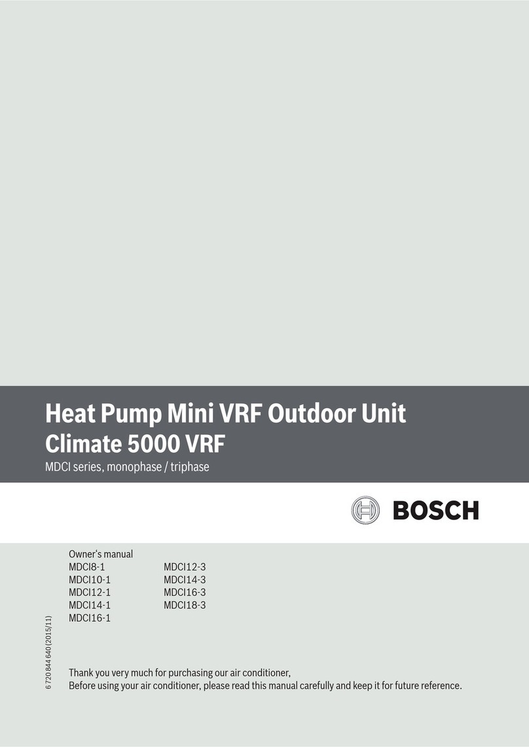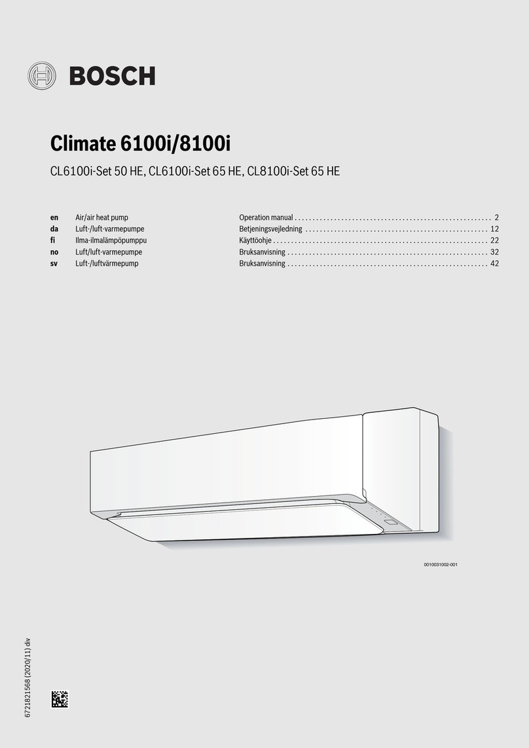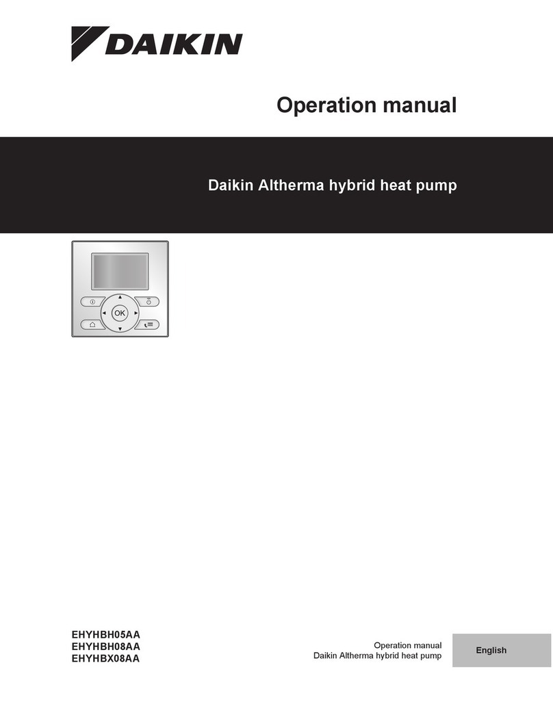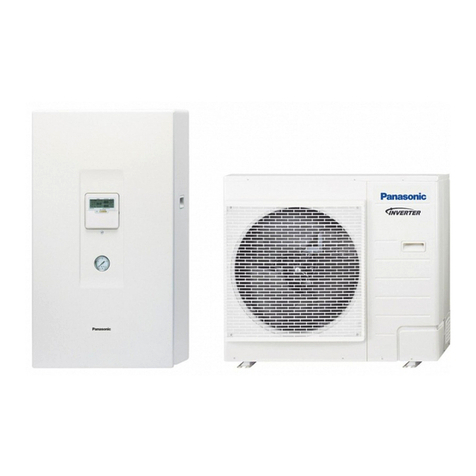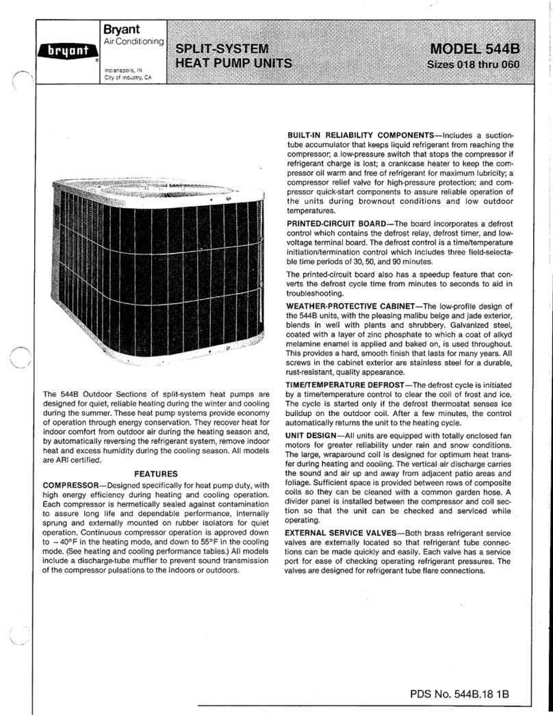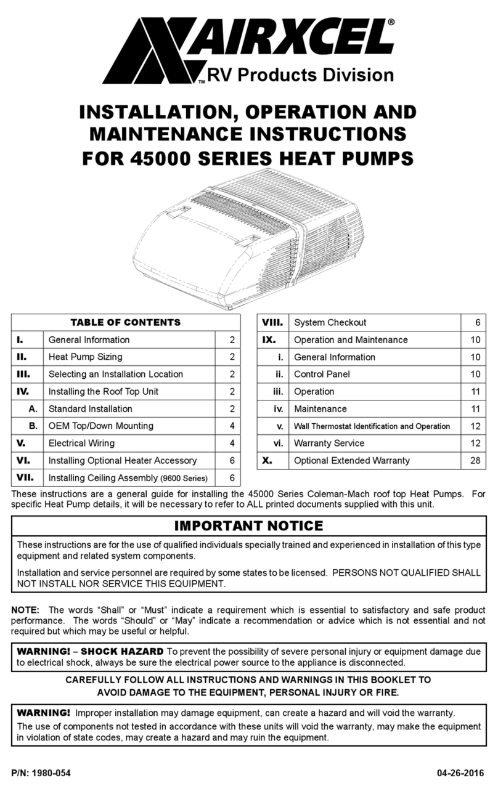
3
Model RT Energy Recovery Unit
Table of Contents
General Description. . . . . . . . . . . . . . . . . 4
Models and Capacities . . . . . . . . . . . . . . . 4
Supplemental Installation, Operation and
Maintenance Manuals . . . . . . . . . . . . . . 4
Owners Information
Product Overview . . . . . . . . . . . . . . . . . . 5
Subassemblies Coils . . . . . . . . . . . . . . . . 5
Dampers . . . . . . . . . . . . . 5
Energy Wheel . . . . . . . . . . . 5
Filters . . . . . . . . . . . . . . . 6
Heat Pump Module . . . . . . . . 6
Optional Electric Heaters. . . . . 7
Optional Indirect Gas Furnace . . 7
Operating Concerns
Low Ambient Operation. . . . . . . . . . . . . . . 8
Reduced Airflow . . . . . . . . . . . . . . . . . . 8
Environmental Concerns . . . . . . . . . . . . . . 8
Installation
Installation Concerns . . . . . . . . . . . . . . . . 9
Unit Weights and Roof Opening . . . . . . . . . . 9
Dimensional Data . . . . . . . . . . . . . . . . . 10
Access Door Description and Location . . . . . 10
Service Clearances . . . . . . . . . . . . . . . . 11
Handling and Lifting . . . . . . . . . . . . . . . 12
Roof Curb Mounting / Dimensions / Weights . . 13
Rail Mounting / Layout . . . . . . . . . . . . . . 13
Vibration Isolators. . . . . . . . . . . . . . . . . 14
Lifting Lug Removal. . . . . . . . . . . . . . . . 14
Exhaust Weatherhood . . . . . . . . . . . . . . 14
Ductwork Connections . . . . . . . . . . . . . . 14
Drain Trap . . . . . . . . . . . . . . . . . . . . . 15
Plumbing
Coil Application Recommendations . . . . . . . 16
Water Coils / Water Connections. . . . . . . . . 16
Heat Pump Airside Coils . . . . . . . . . . . . . 16
Electrical Information
General Electrical Information . . . . . . . . . . 17
Field Power Connection . . . . . . . . . . . . . 17
Control Center Components . . . . . . . . . . . 18
Optional Preheater . . . . . . . . . . . . . . . . 19
Optional Post-Heater . . . . . . . . . . . . . . . 19
Post-Heater Control Panel . . . . . . . . . . . . 19
Electric Heater Application / Operation . . . . . 19
Optional Service Outlet . . . . . . . . . . . . . . 19
Optional Vapor Tight Lights . . . . . . . . . . . 19
Typical Wiring Diagram . . . . . . . . . . . . . . 20
Microprocessor Controller
Sequence of Operation . . . . . . . . . . . . .21-22
Energy Wheel
Sequence of Operation . . . . . . . . . . . . . . 23
Electrical Controls
Frost Control Application / Operation . . . . . . 24
Timed Exhaust Frost Control . . . . . . . . . . . 24
Modulating Wheel Frost Control . . . . . . . . . 24
Economizer Application / Operation . . . . . . . 25
Modulating the Wheel. . . . . . . . . . . . . . . 25
Variable Frequency Drive (VFD) . . . . . . . . . 26
Optional Remote Control Panel and Schematics 27
Rotation Sensor . . . . . . . . . . . . . . . . . . 28
Dirty Filter Sensor. . . . . . . . . . . . . . . . . 28
DDC Temperature Control Package . . . . . . . 28
Sensor Schematic . . . . . . . . . . . . . 29
Compressed Refrigeration System
Heat Pump Overview . . . . . . . . . . . . 31
Heat Pump Controls . . . . . . . . . . . . 32
Heat Pump Fault Indicators . . . . . . . . . 33
Energy Recovery Wheel . . . . . . . . . 34
Refrigeration Schematic . . . . . . . . 35
Typical Operating Conditions. . . . . . . 35
Initial Start-up Procedure
Start-Up Information/Checklist/Procedure . 36-39
Troubleshooting
Airflow. . . . . . . . . . . . . . . . . . 40
Unit . . . . . . . . . . . . . . . . . .41-42
Refrigeration Circuit . . . . . . . . . . 43-47
Maintenance
Overview. . . . . . . . . . . . . . . . . 48
Maintenance Frequency . . . . . . . . . . 48
Maintenance Procedures . . . . . . . . 48-50
Maintenance Log . . . . . . . . . . . 51
Warranty . . . . . . . . . . . . Backcover
