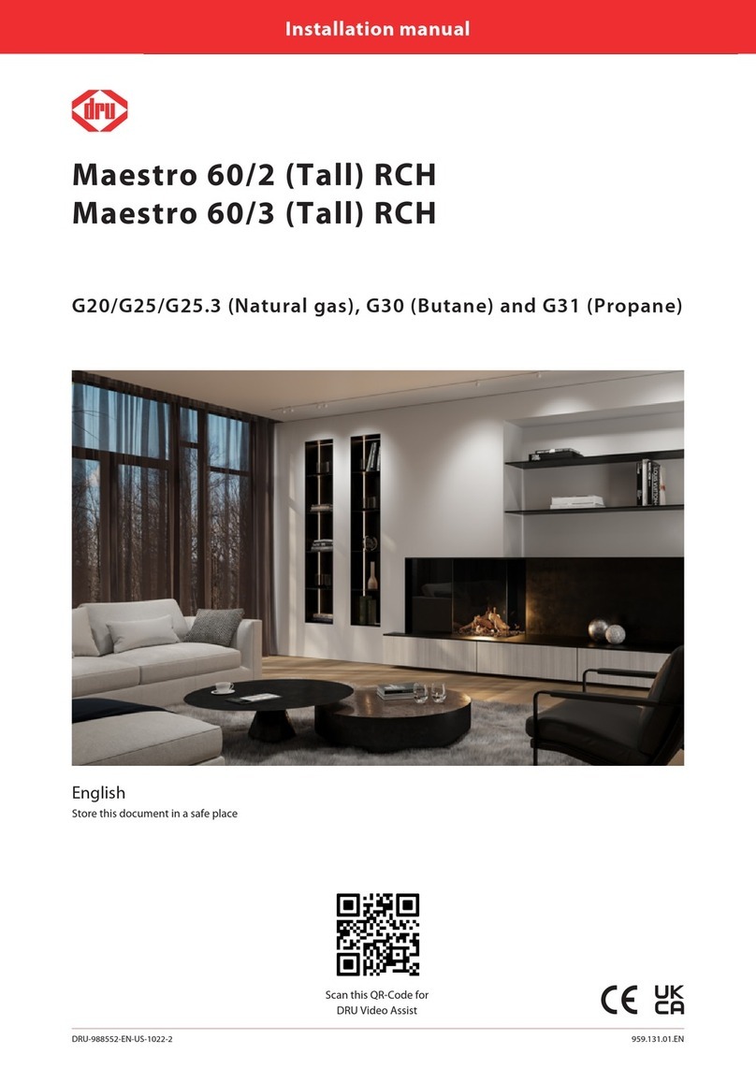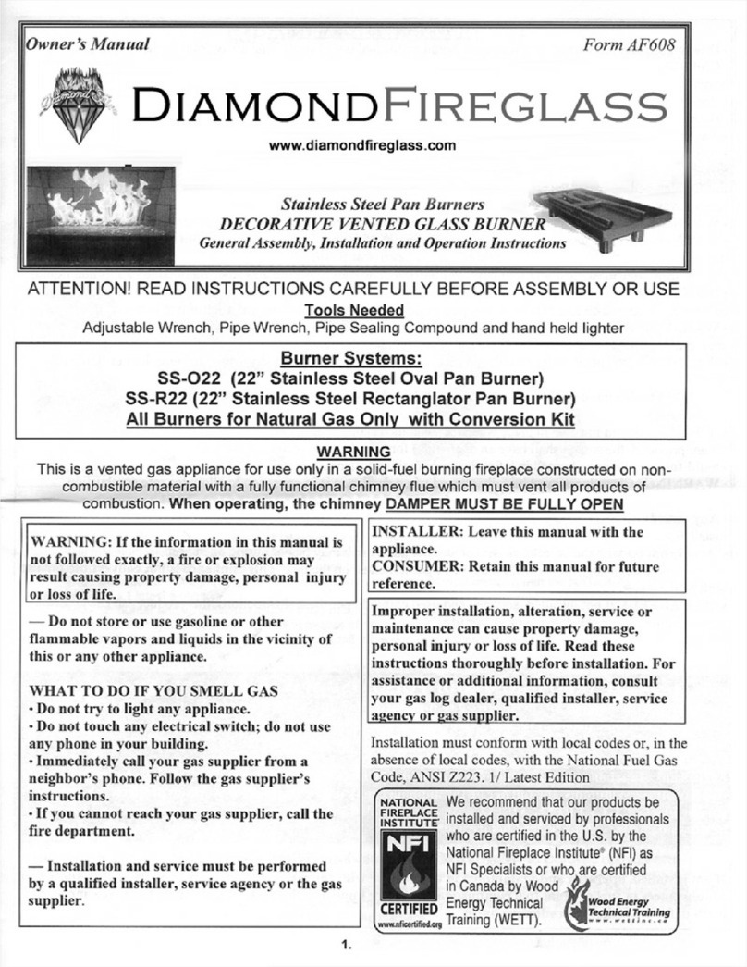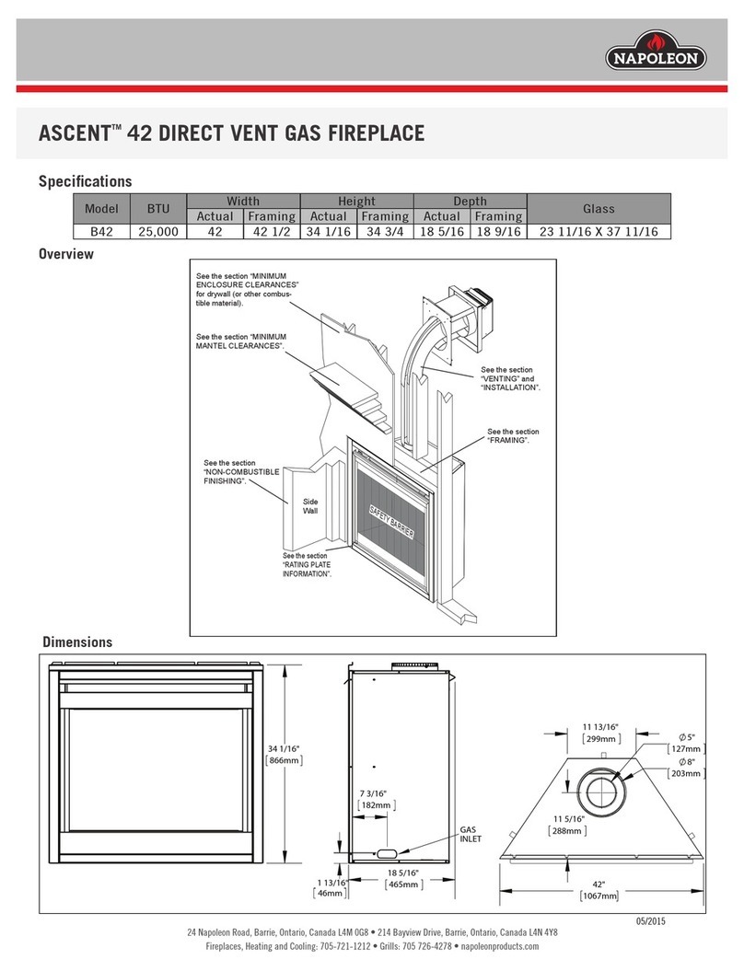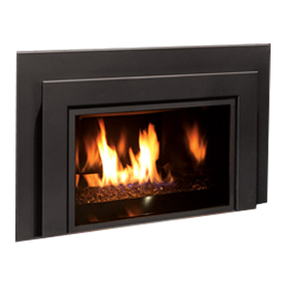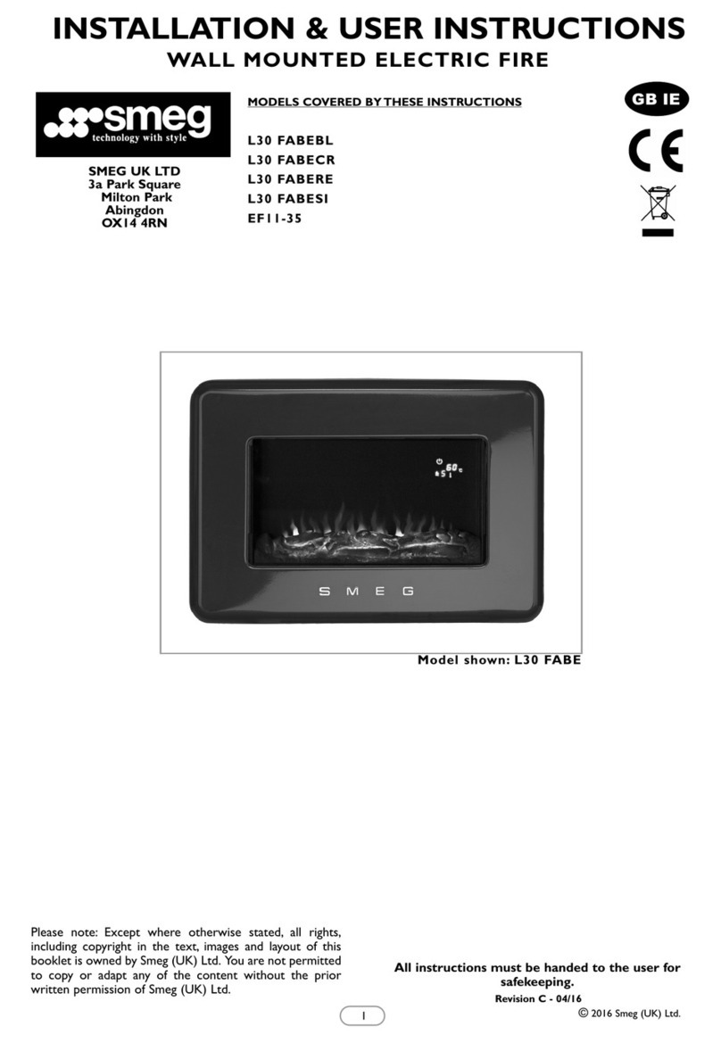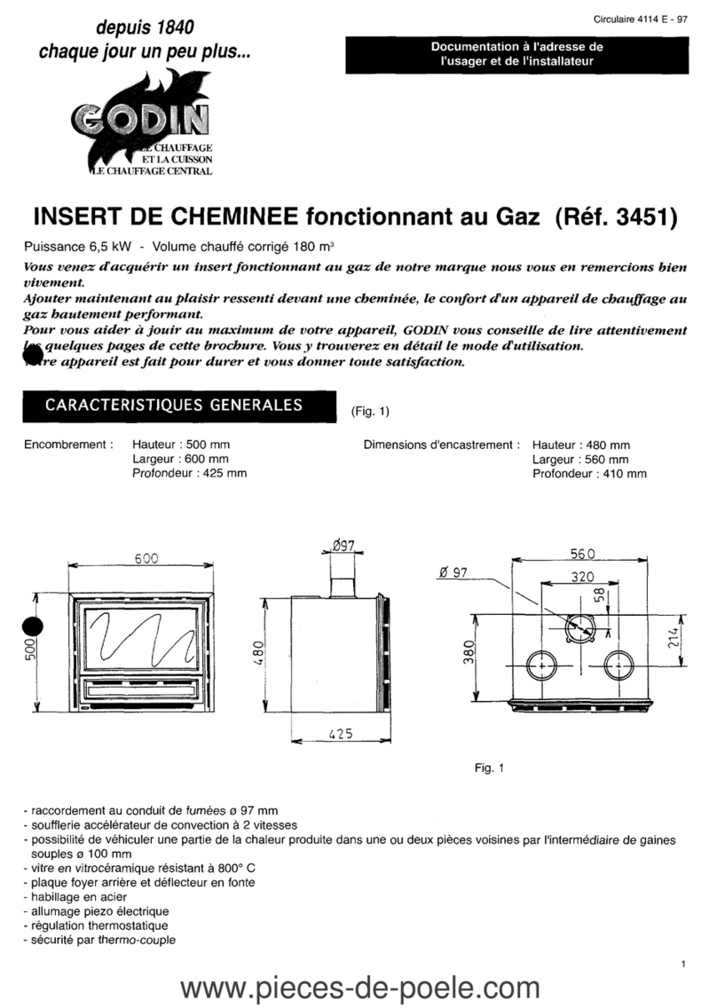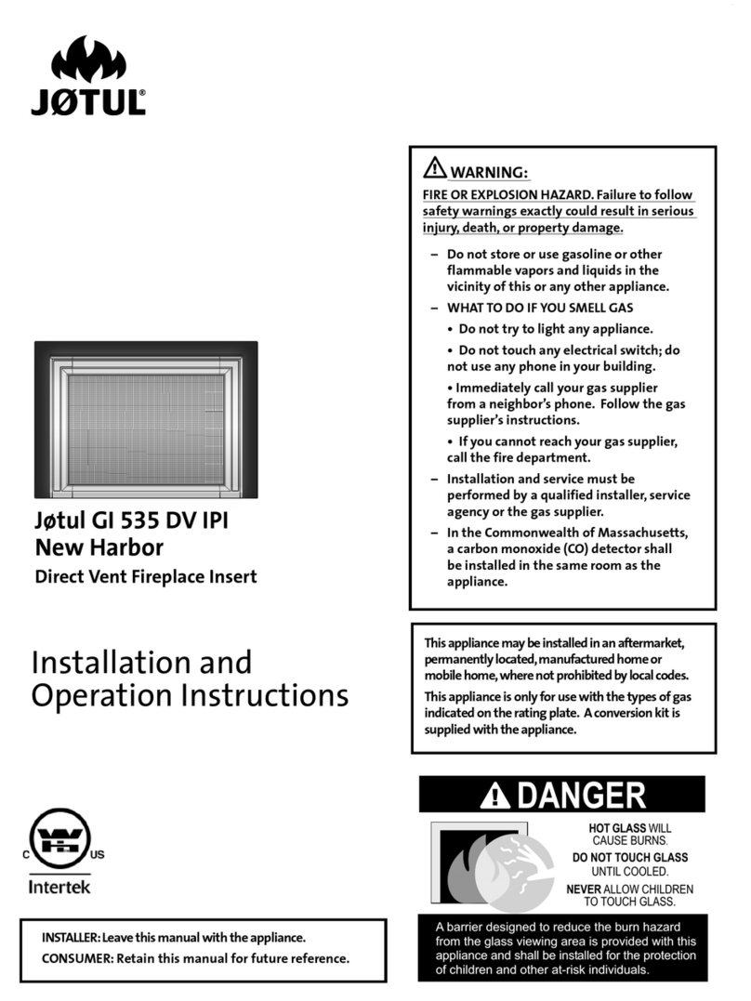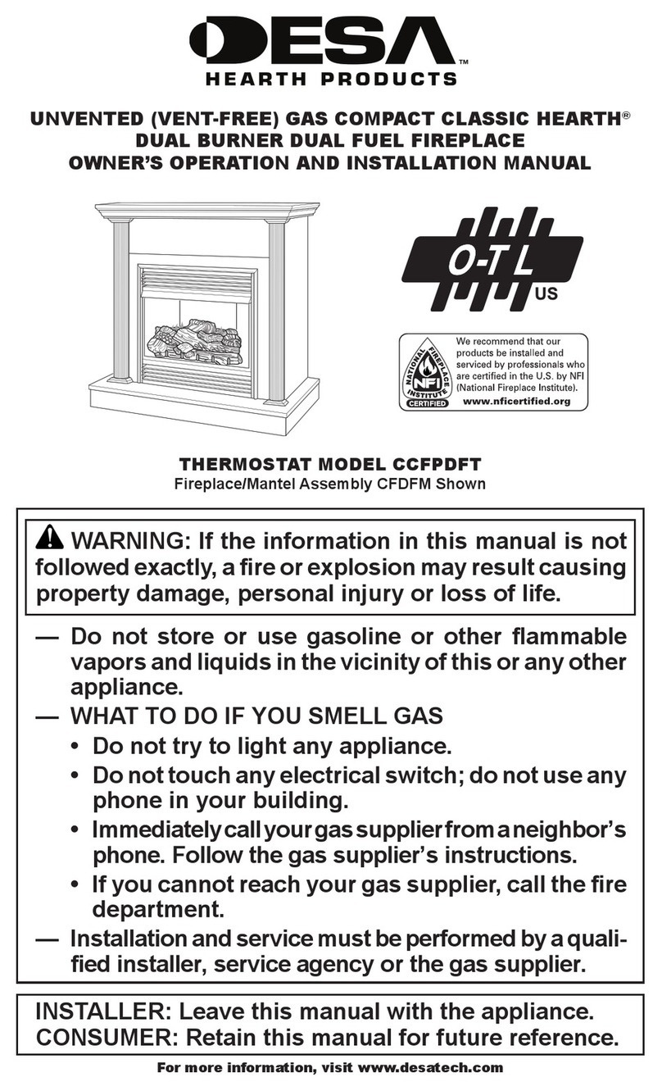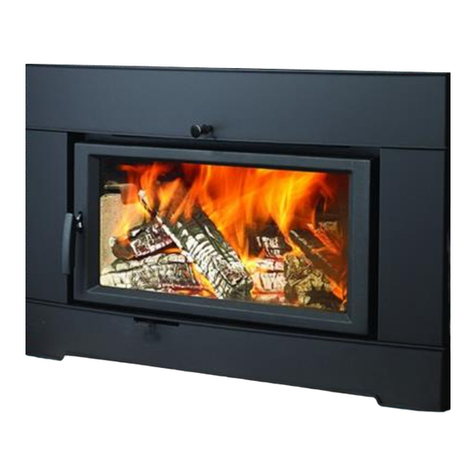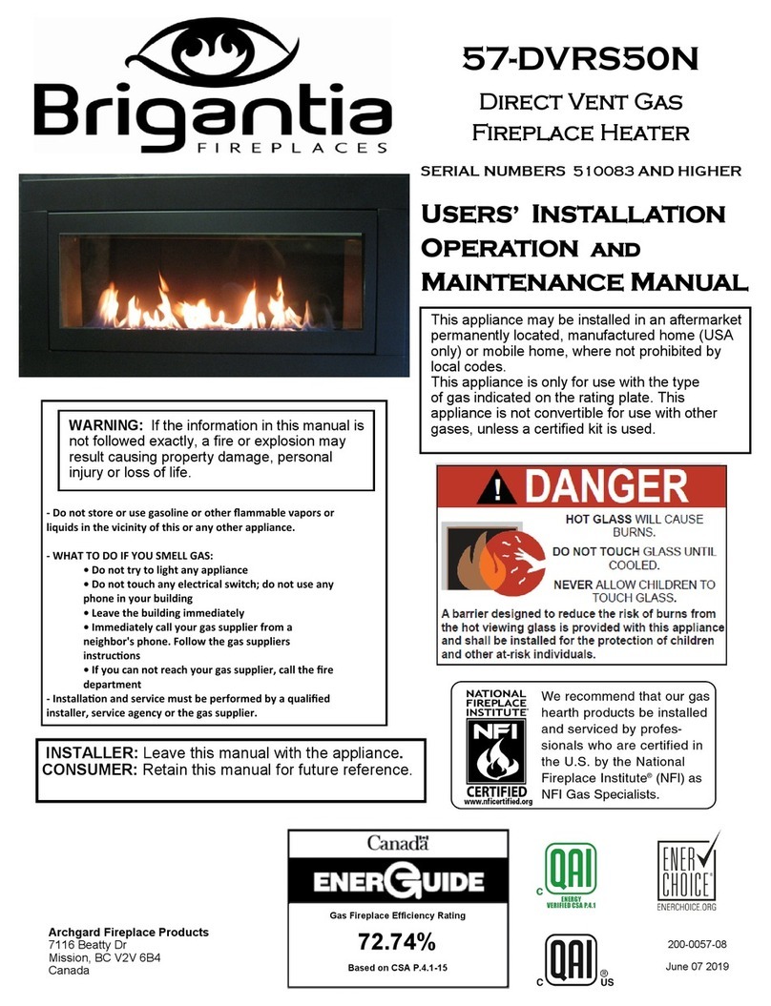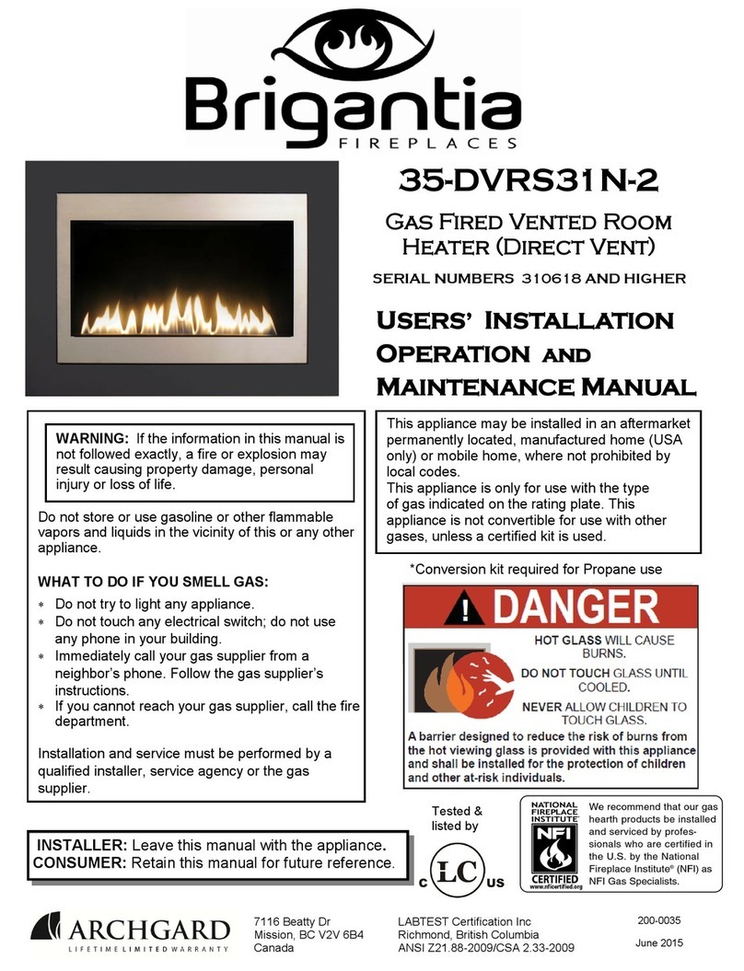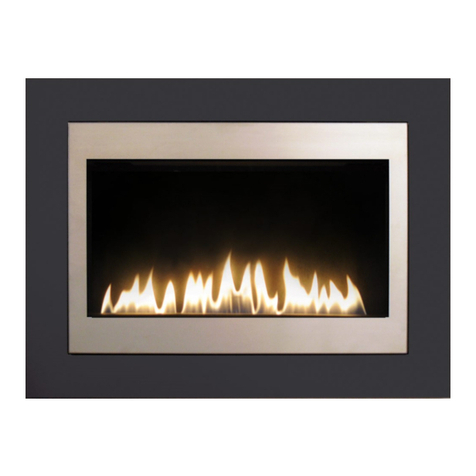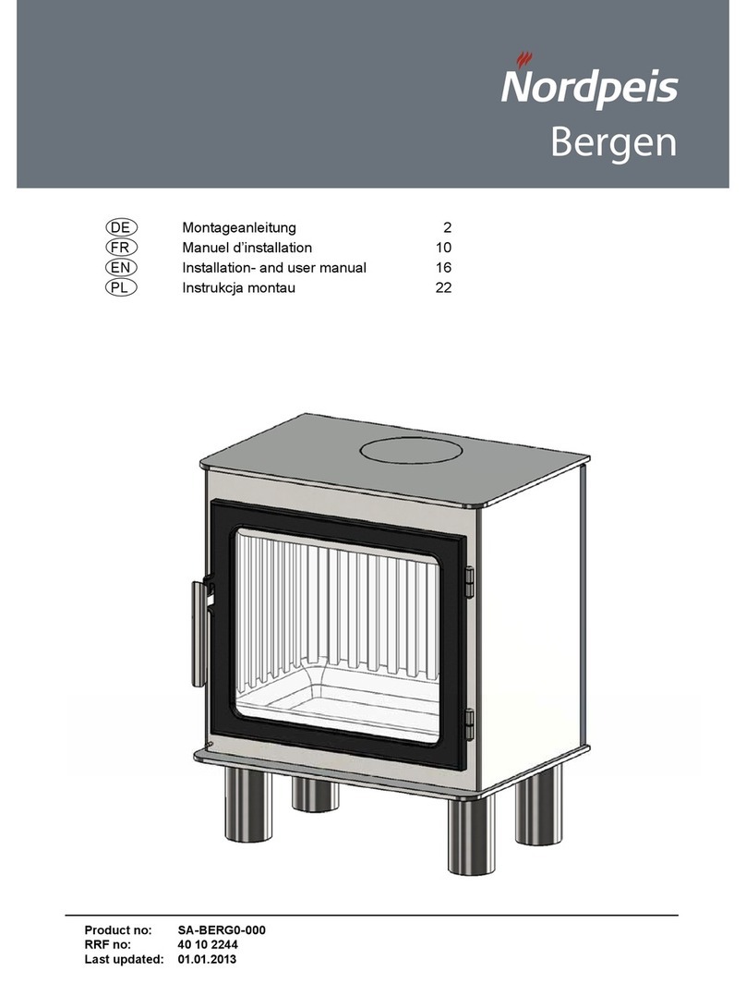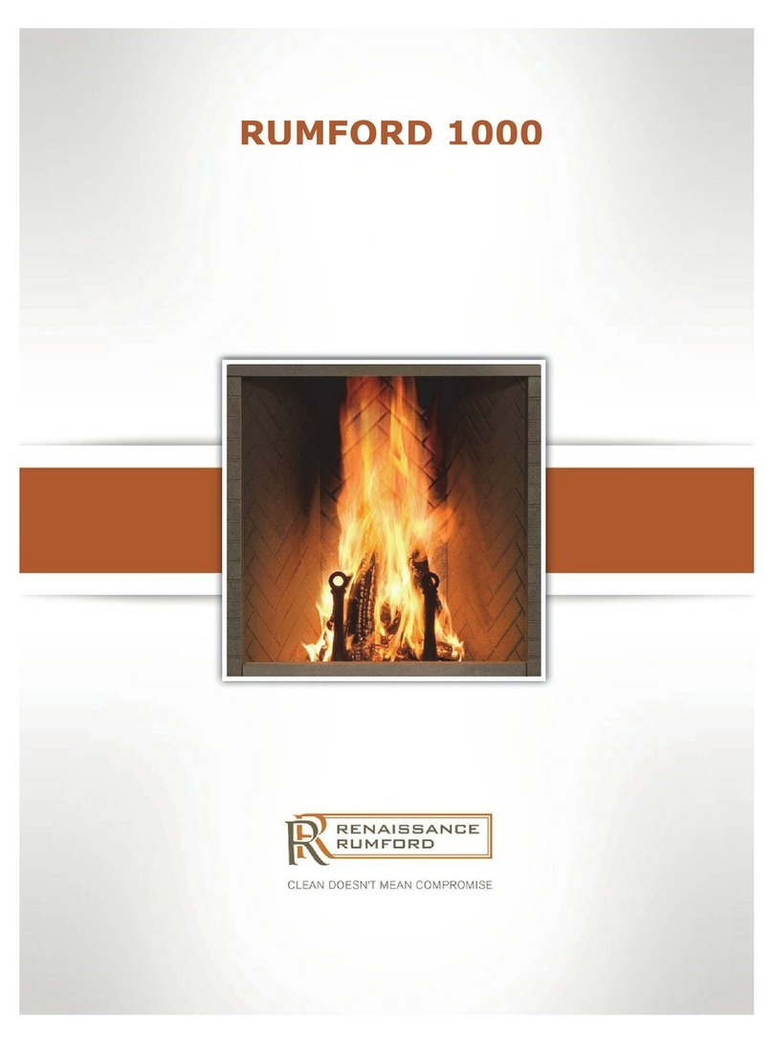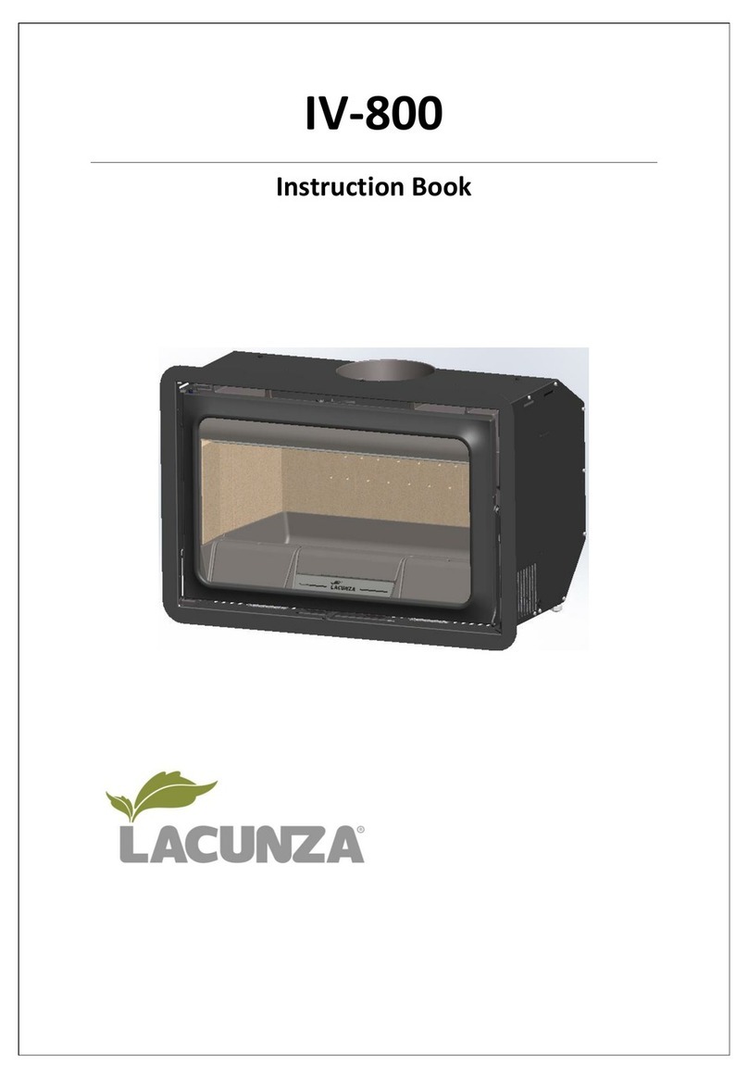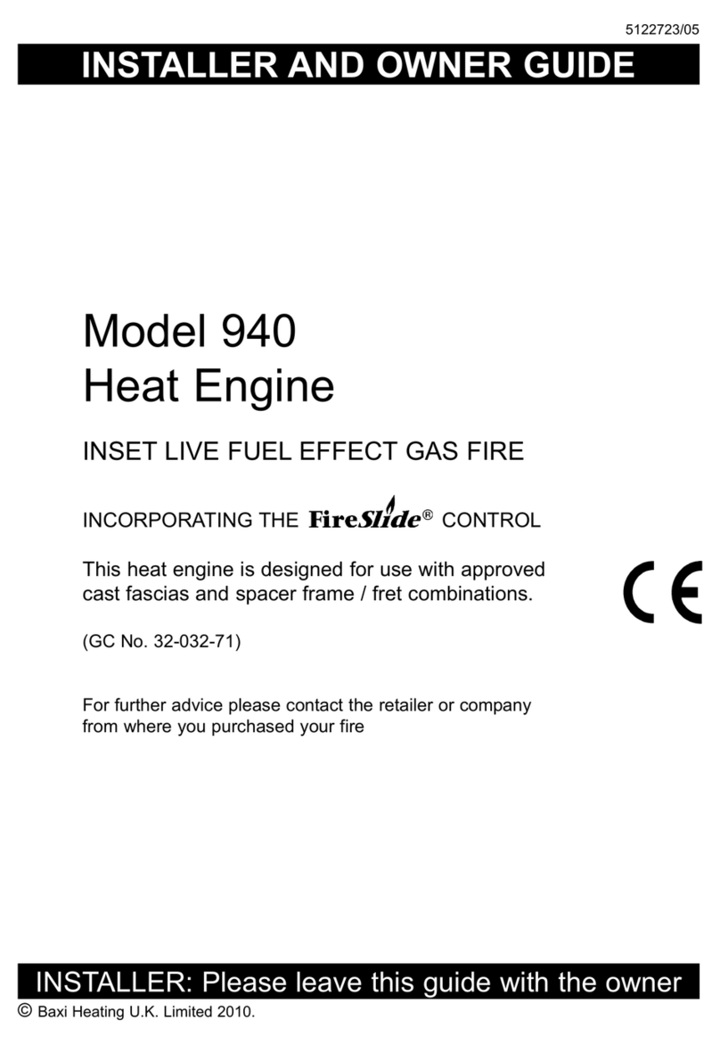24-DVRS25NB(N)-2 6
Safety Informaon
Cauon
FOR YOUR SAFETY - Do not install or operate your 24-DVRS25NB(N)-2 without reading and understanding this
manual. Any installation or operational deviation from this instruction manual voids the warranty and may prove haz-
ardous.
• This appliance must be installed by a qualified gas installer and the installation must conform to the installation
codes
• Provide adequate clearance around air openings into combustion chamber
• Never obstruct front openings
• Provide adequate clearances for proper operation and servicing of the appliance
• This appliance must be properly connected to an approved venting system and must not be connected to a chim-
ney flue serving a separate solid fuel burning appliance
• Flow of combustion and ventilation air must not be obstructed - always provide adequate combustion and ventila-
tion air
• Always provide adequate clearance around the intake and exhaust openings
Safety
• Due to high temperatures, the appliance should be located out of traffic and away from furniture and draperies
• Children and adults should be alerted to the hazards of high surface temperature and stay away to avoid burns or
clothing ignition
• If this appliance is installed directly on carpeting, tile, or other combustible material other than wood flooring, the
appliance shall be installed on a metal or wood panel extending the full width and depth of the appliance
• Young children should be carefully supervised when they are in the same room as the appliance. Toddlers, young
children and others may be susceptible to accidental contact burns. A physical barrier is recommended if there
are at risk individuals in the house. To restrict access to a fireplace or stove, install an adjustable safety gate to
keep toddlers, young children and other at risk individuals out of the room and away from hot surfaces
• Do not store or place combustibles, gasoline, and other flammable vapors and liquids near the appliance
• Clothing or other flammable material should not be placed on or near the appliance
• WARNING: Do not operate appliance with the glass front removed, cracked, or broken. Removal of the glass
should be done by a licensed or qualified service person. Do not to strike or slam the glass
• Any safety screen or guard removed for servicing an appliance must be replaced prior to operating
• Installation and Repair should be done by a qualified service person. The appliance should be inspected before
use and at least annually by a professional service person. More frequent cleaning may be required due to exces-
sive lint from carpeting, bedding materials, etc. It is imperative that the control compartments, burners and circu-
lating air passageways of the appliance are kept clean
• Under no circumstances should any solid fuel (wood, coal, paper or cardboard, etc.) be used in this appliance
• Keep burner and control compartment clean
• Do not use this appliance if any part has been under water. Immediately call a qualified service technician to in-
spect the appliance and to replace any part of the control system and any gas control which has been under wa-
ter
• California Proposition 65 Warning: This product can expose you to chemicals including Carbon Monoxide,
that is an externally vented by-product of fuel combustion, which is [are] known to the State of California to cause
cancer, birth defects, or other reproductive harm. For more information, visit www.P65Warnings.ca.gov.
Each Archgard Gas Fireplace is checked and tested at the factory prior to being packaged and shipped to our dealers
and finally installed in your home. Before leaving this unit with the customer, the installer must ensure that the appli-
ance is firing correctly and that the electrical system is in working order. The Installation Checklist should be used to
ensure the proper installation of this gas fireplace heater and to document any deviations from a typical install.
Any alteraon to the product that causes carbon or soot deposits that results in any damage or requires cleaning is not the
responsibility of the manufacturer.
