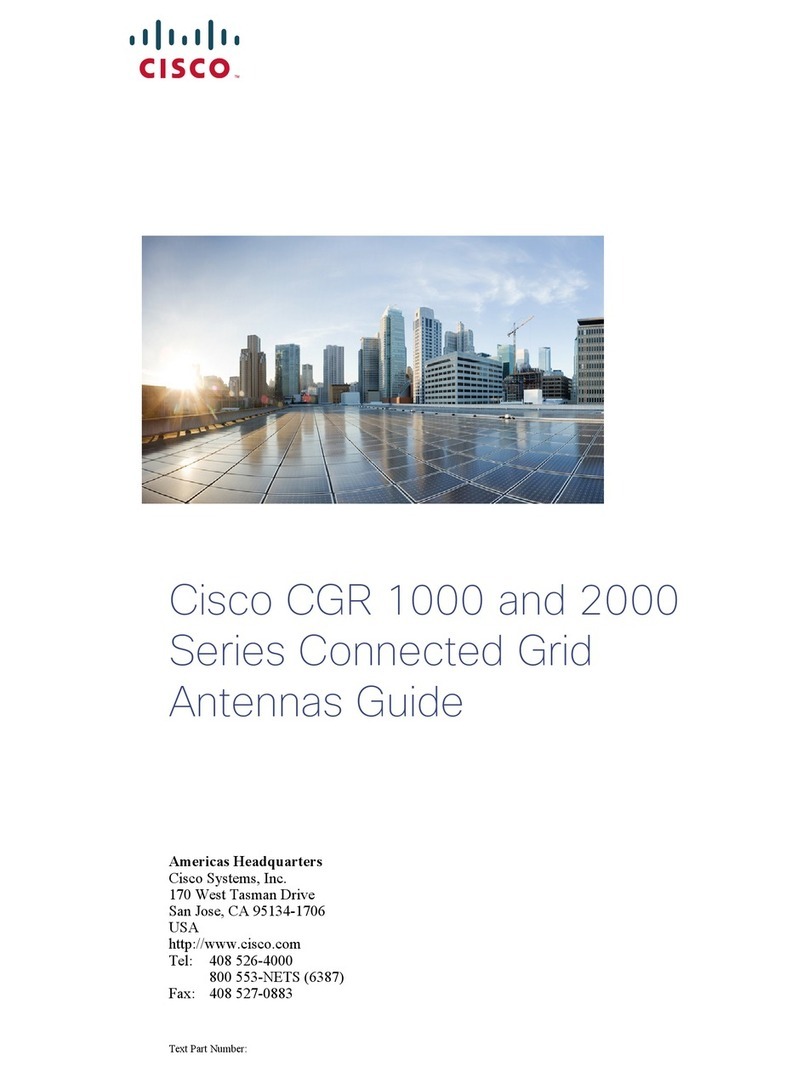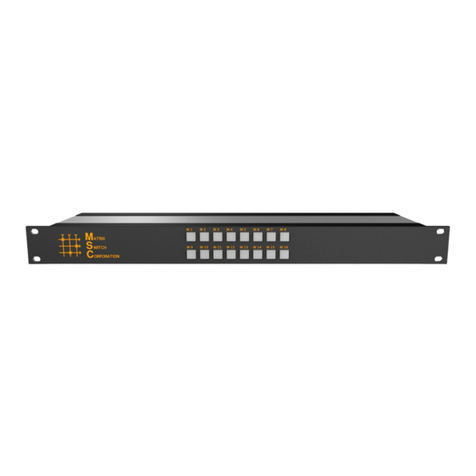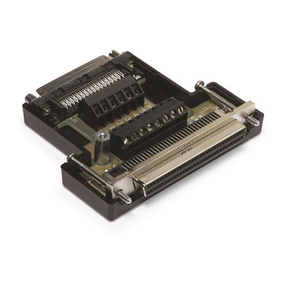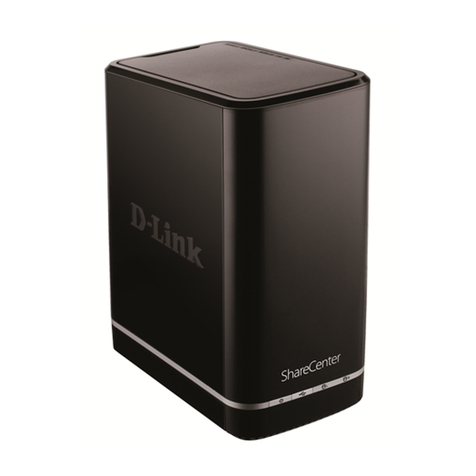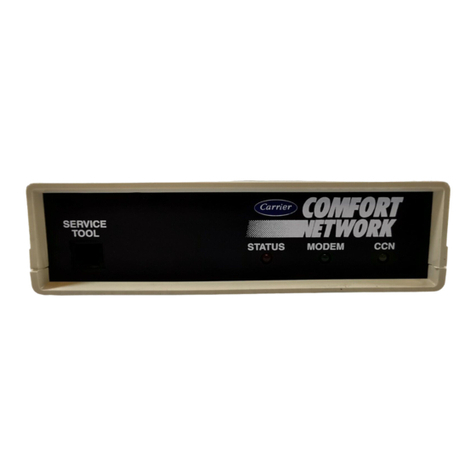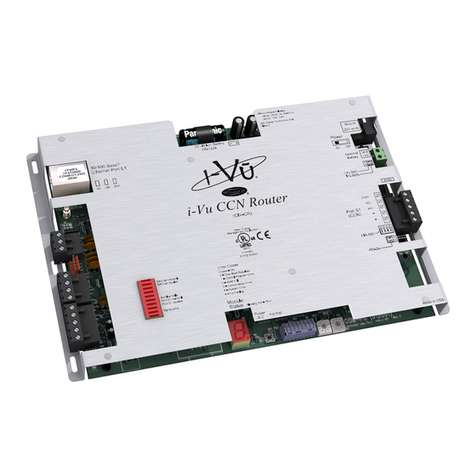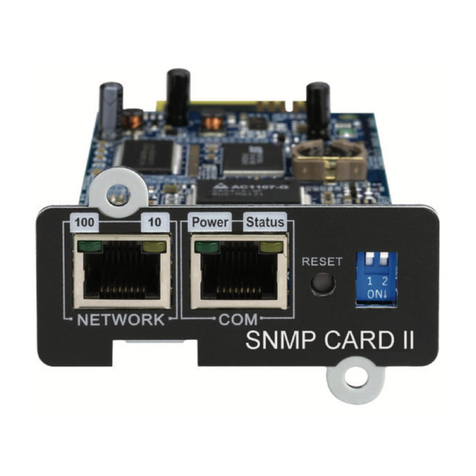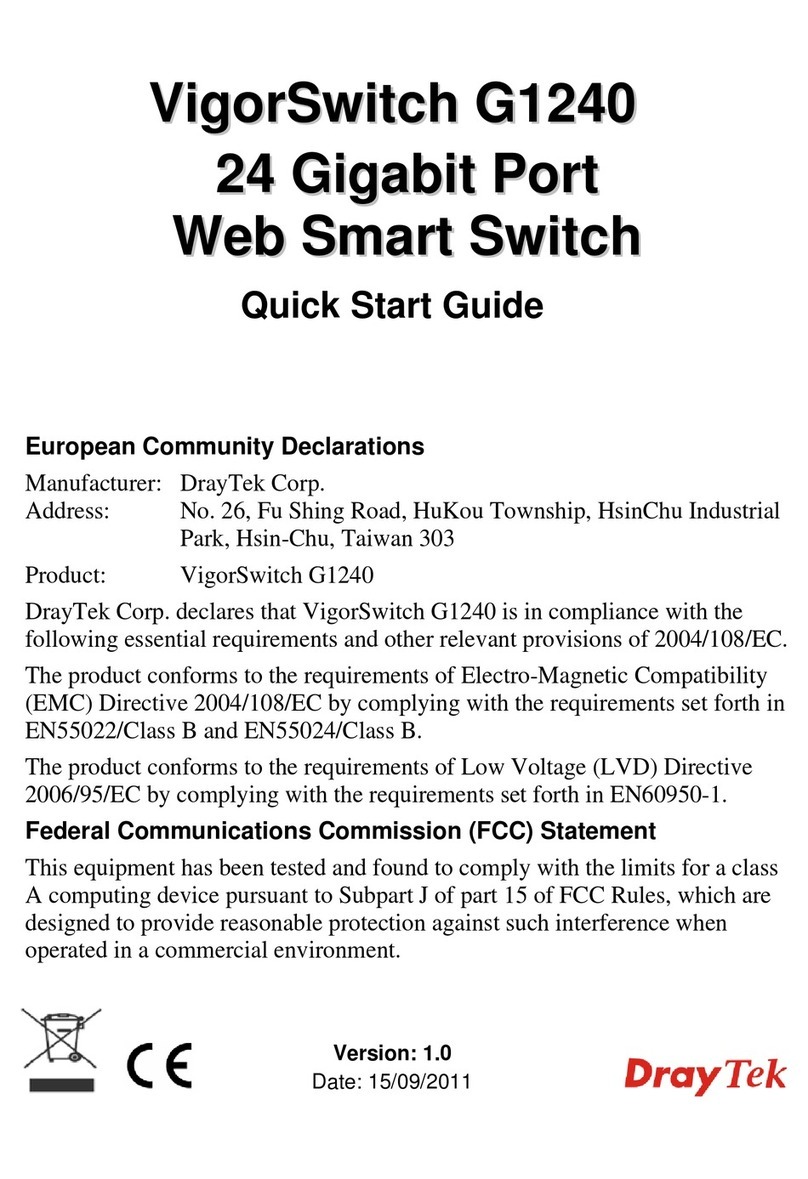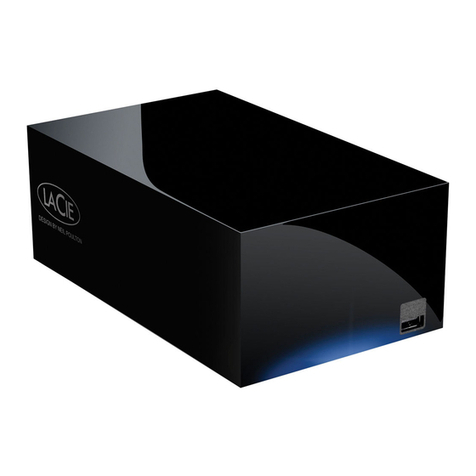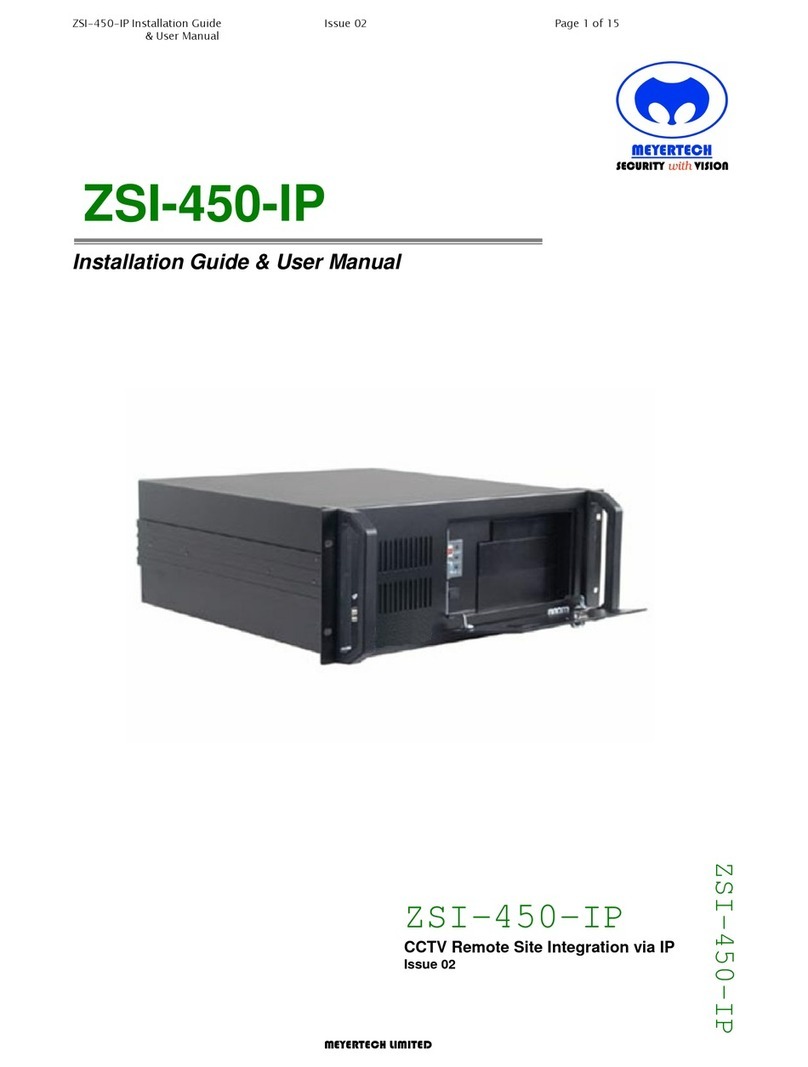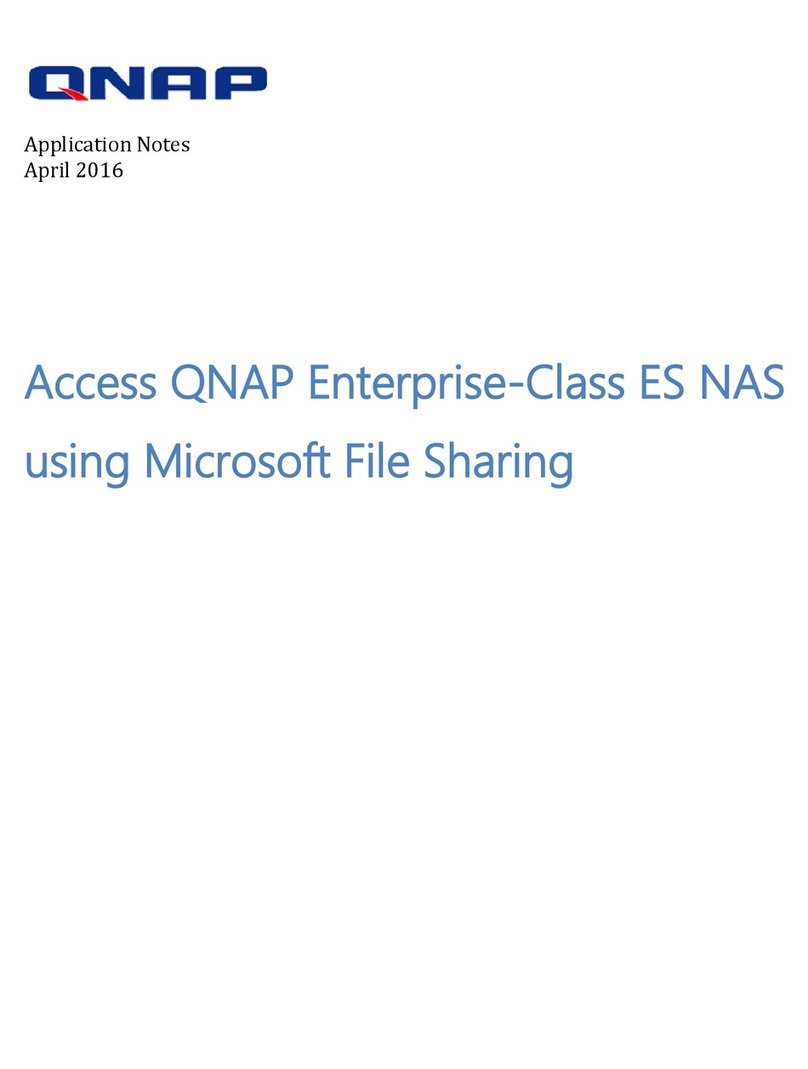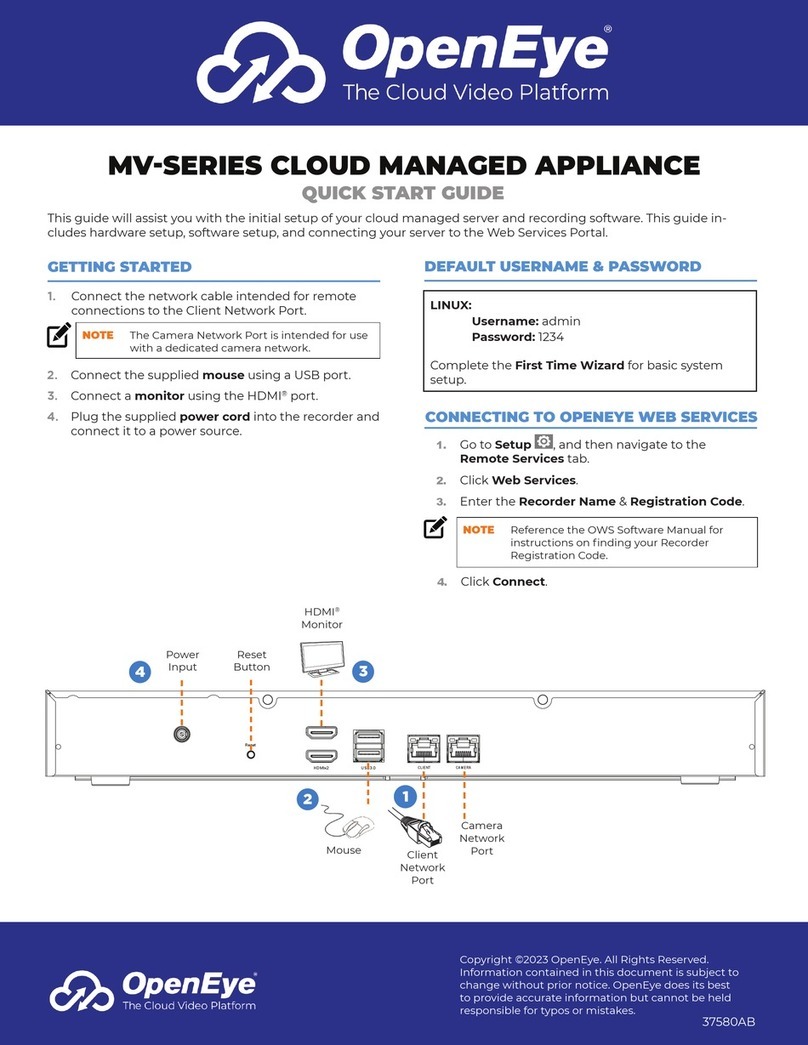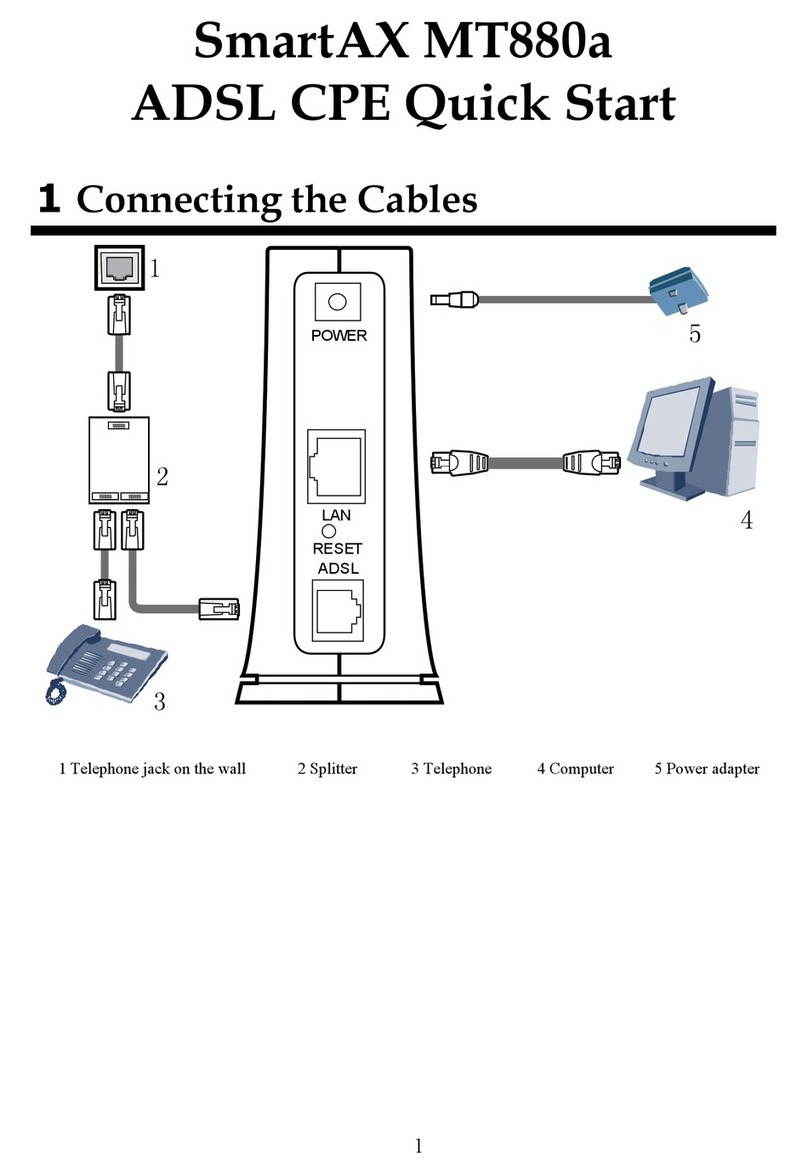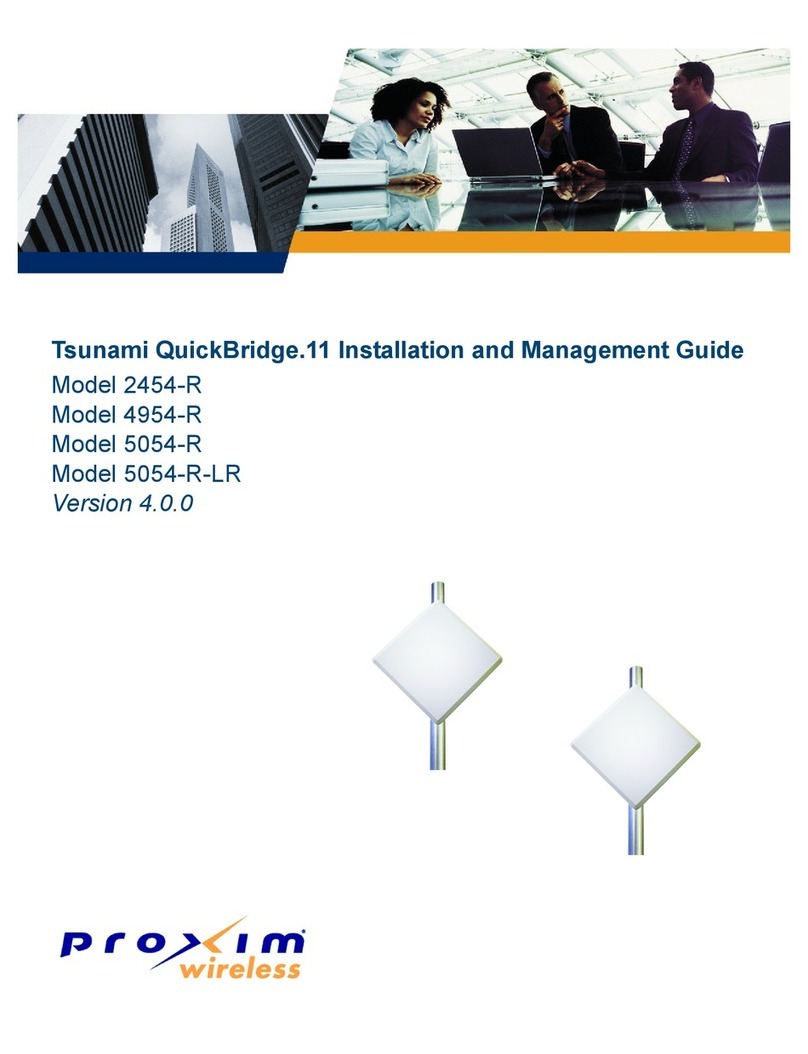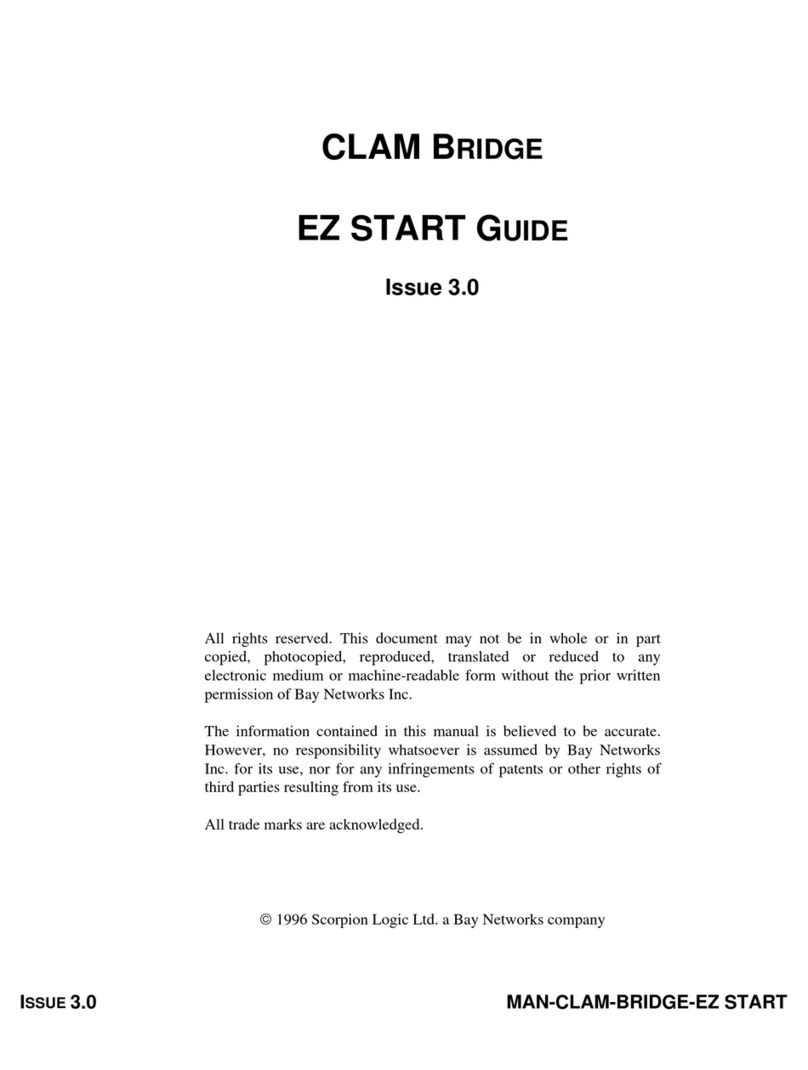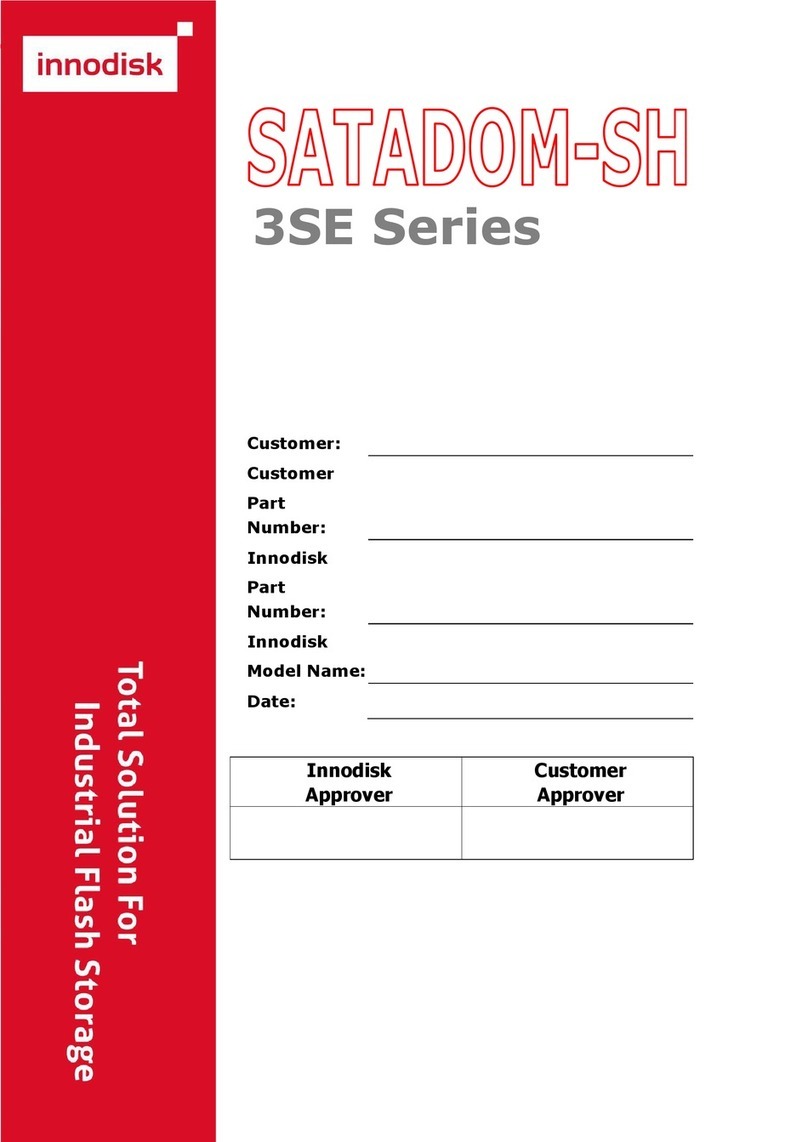
5
INSTALLATION
Step 1 — Unpack and Inspect Units — Units are
packaged for shipment to avoid damage during normal transit
and handling. It is the receiving party’s responsibility to inspect
the equipment upon arrival. Any obvious damage to the carton
and/or its contents should be reported on the bill of lading and a
claim should be filed with the transportation company and the
factory. Unit should always be stored in a dry place, and in the
proper orientation as marked on the carton.
After determining the condition of carton exterior, carefully
remove each unit from the carton and inspect for hidden
damage. Check to make sure that items such as thermostats and
controllers are accounted for whether packaged separately or
shipped at a later date. Any hidden damage should be recorded,
a claim should be filed with the transportation company, and the
factory should be notified. In the event a claim for shipping
damage is filed, the unit, shipping carton, and all packing must
be retained for physical inspection by the transportation
company. All units should be stored in the factory shipping
carton with internal packaging in place until installation.
PROTECTING UNITS FROM DAMAGE —
Do not apply force or pressure to coil, piping, or drain stub-outs
during handling. All units should be handled by the chassis or as
close as possible to the unit mounting point locations.
The unit must always be properly supported. Temporary
supports used during installation or service must be adequate to
hold the unit securely. To maintain warranty, protect units
against hostile environments (such as rain, snow or extreme
temperature), theft, vandalism, and debris on jobsite. Equipment
covered in this manual is not suitable for outdoor installations.
Do not allow foreign material to fall into drain pan. Prevent dust
and debris from being deposited on motor, fan wheels, and
coils. Failure to do so may have serious adverse effects on unit
operation, and in the case of motor and blower assembly, may
result in immediate or premature failure. Failure of any unit
caused by deposits of foreign material on the motor or blower
wheels will not be covered by the manufacturer’s warranty.
Some units and/or job conditions may require some form of
temporary covering during construction.
PREPARING JOBSITE FOR UNIT INSTALLATION —
To save time and to reduce the possibility of costly errors, set up
a complete sample installation in a typical room at jobsite.
Check all critical dimensions such as pipe, wire, and duct
connections requirements. Refer to job drawings and product
dimension drawings as required. Instruct all trades in their parts
of the installation. Units must be installed in compliance with all
applicable local code requirements.
IDENTIFYING AND PREPARING UNITS — Be sure
power requirements match available power source. Refer to unit
nameplate and wiring diagram. In addition:
• Check all tags on unit to determine if shipping screws are
to be removed. Remove screws as directed.
• Rotate fan wheel by hand to ensure that fan is unrestricted
and can rotate freely. Check for shipping damage and fan
obstructions. Adjust blower motor as required.
Step 2 — Position the Unit
Select the unit position with the following points in mind:
• The unit should be installed on wall studs that are strong
enough to support the total weight of the unit, refrigerant
piping, and condensate.
• The unit should be mounted eight feet or more from the
floor, and if possible, centrally located on the wall from
both ends.
• Proper clearance should be provided on the side and top
as shown in Fig. 4.
Fig. 4 —Required Clearances
• The unit should not be positioned directly above any
obstruction.
• The unit must be installed square and level.
• The condensate drain should have sufficient downward
slope in the condensate flow direction.
Step 3 — Mount the Unit
CAUTION
To avoid equipment damage, do not lift unit by the drain
pipe or refrigerant piping. Unit should be lifted using the
mounting brackets.
DANGER
Units must not be installed where they may be exposed to
potentially explosive or flammable atmosphere. If this
instruction is not followed exactly, a fire or explosion may
result, causing property damage, injury, or loss of life.
CAUTION
When determining the unit mounting location, make sure
that there are no water, plumbing, or electrical lines
running through the wall. Failure to follow this instruction
may result in property damage.
6 in. MIN.
5 in.
MIN.
5 in.
MIN.
