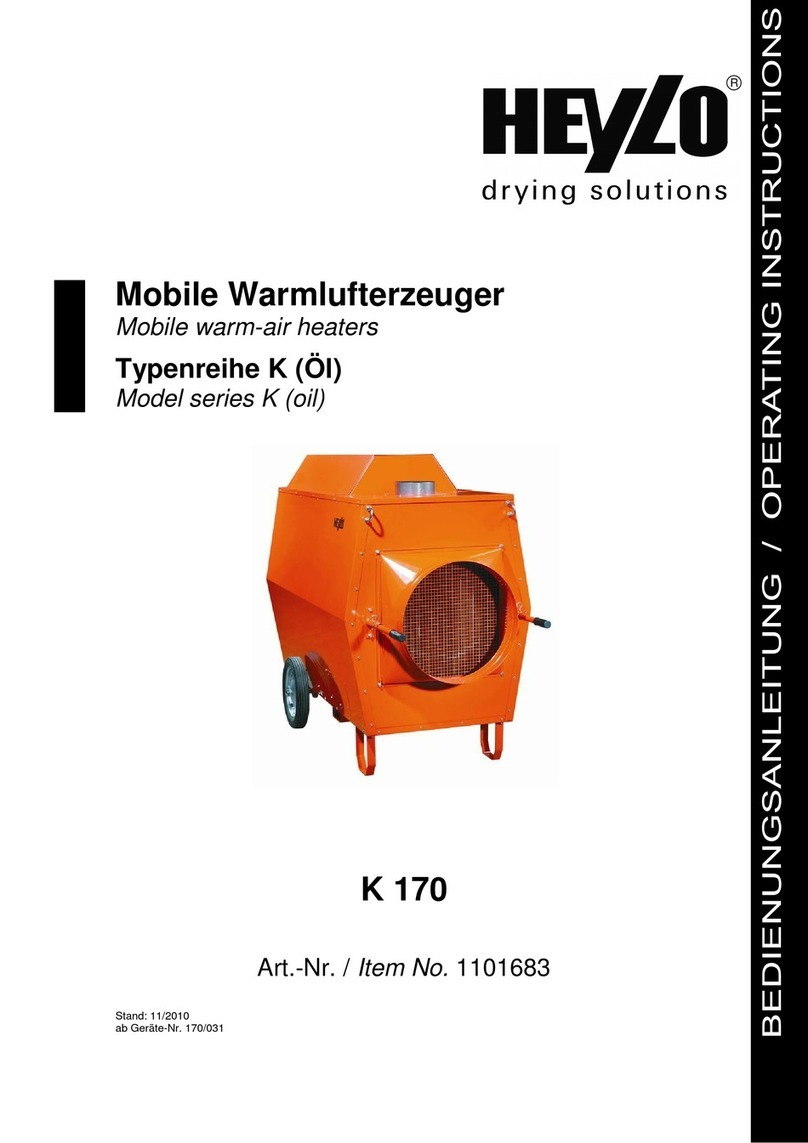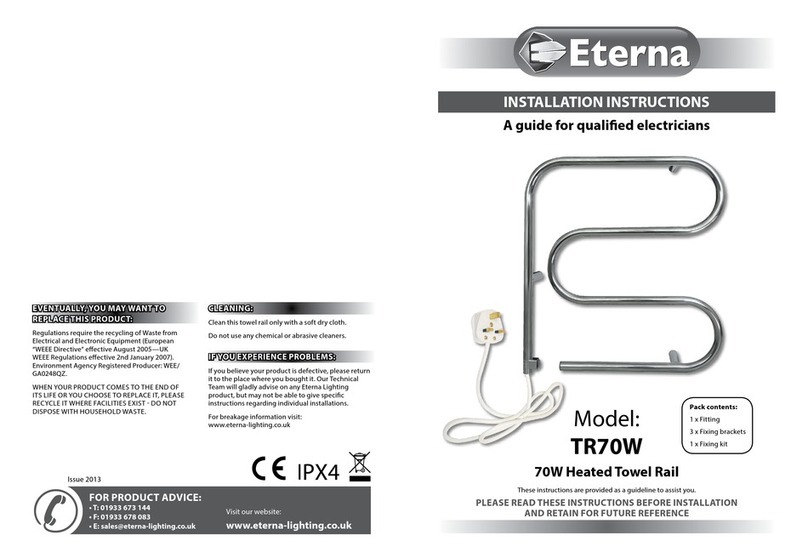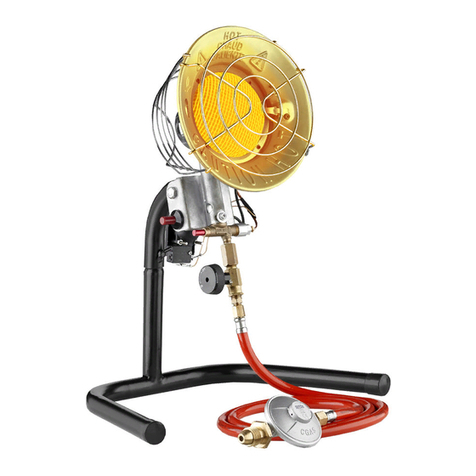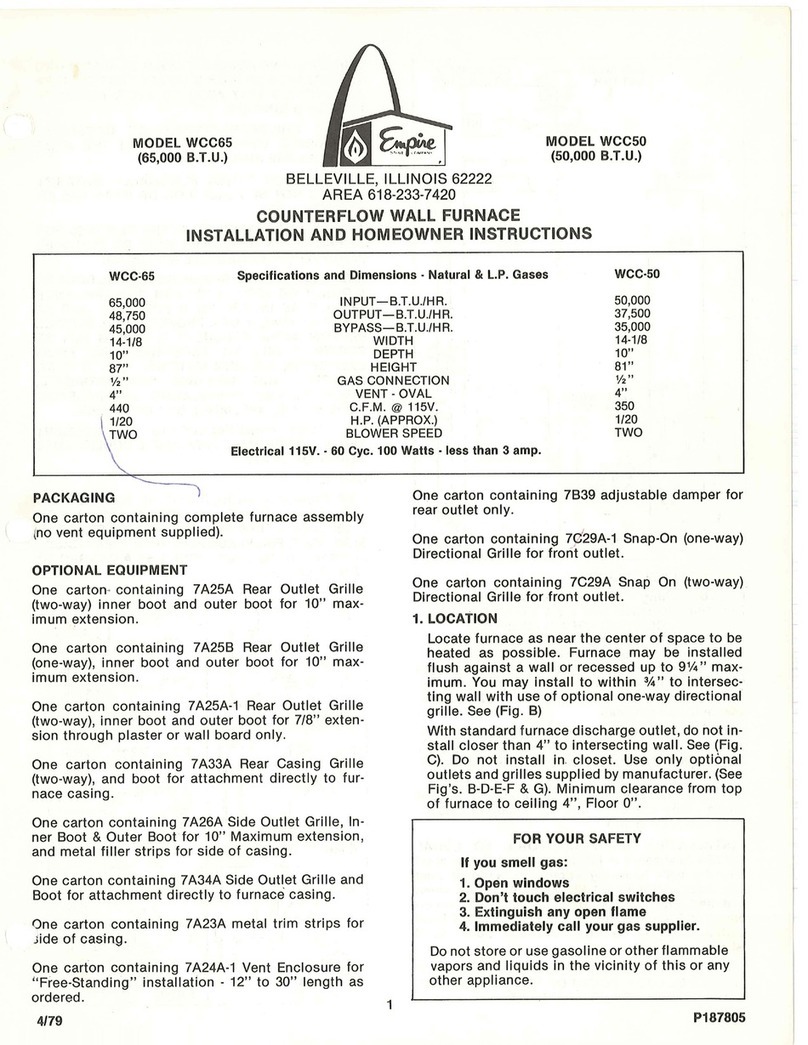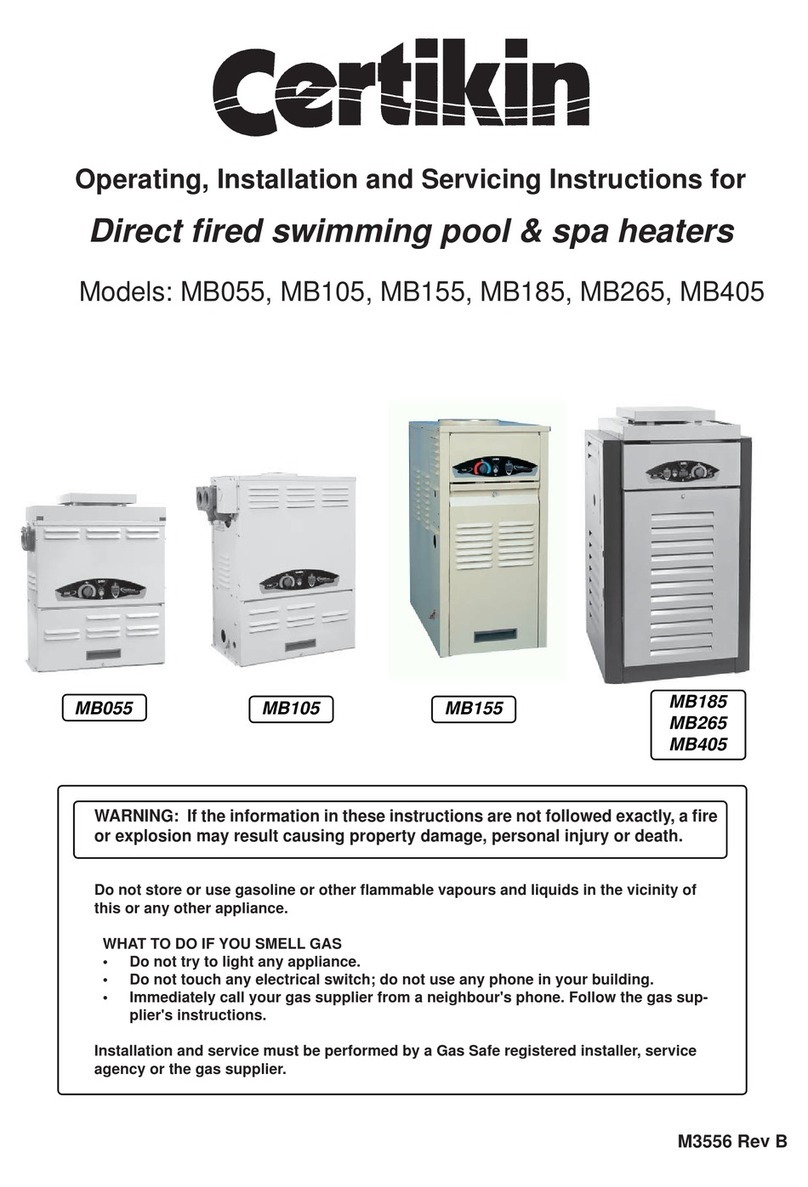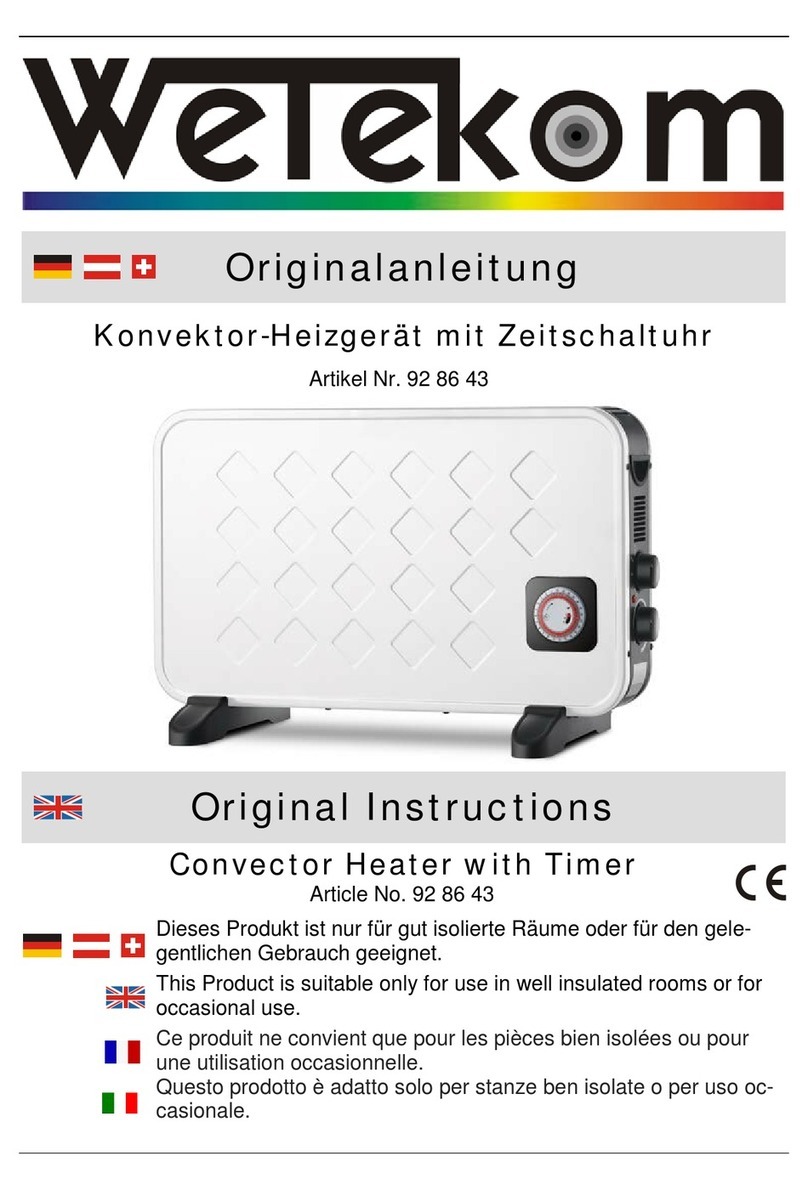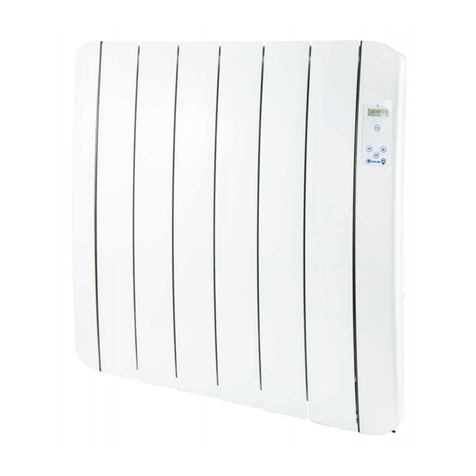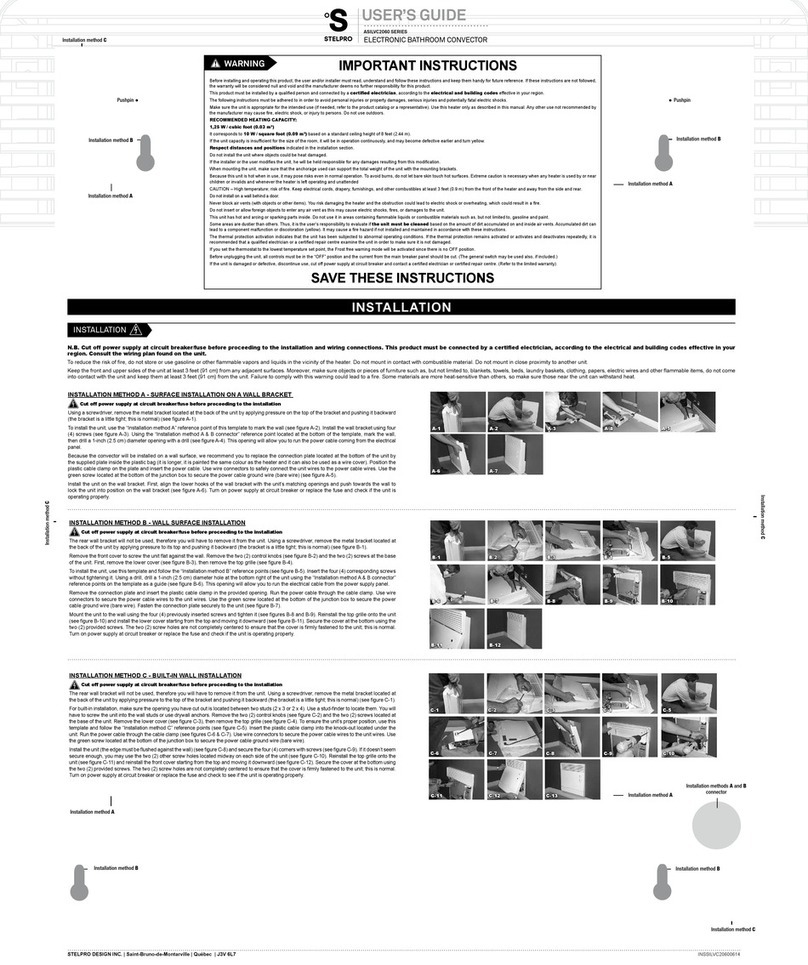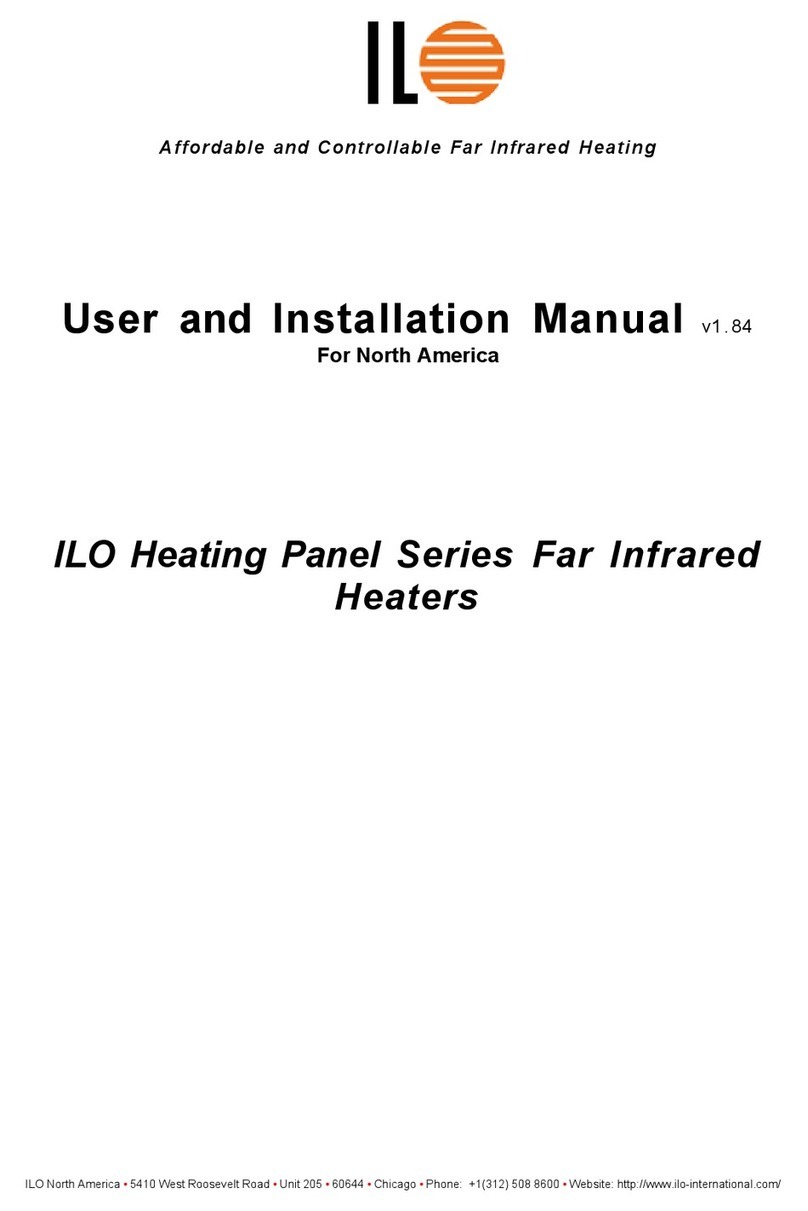
2.0 Requirements 7 Genie S
2.4 WATER TEMPERATURE SETTINGS
The heater is designed to provide maximum heat output
up to 1OC below set point. Output is gradually reduced
over the last 1OC. If the pool is used before the tem-
perature reaches set point, the water entering the pool
from the heater may be noticeably warmer than the
pool water. This is not a fault but part of the design. It
will reduce for the fi nal 1OC up to set point.
Operation without pool water circulation
will cause long term and severe damage to
the heater.
2.5 WINTERISATION
Anti-freeze Inhibitor
As supplied this heater includes a dose of Sentinel
X500 anti-freeze/inhibitor. Subject to not being removed
or diluted, the appliance is protected to -10oC. If the pri-
mary circuit of the appliance is drained for any reason,
the correct quantity of new anti-freeze/inhibitor must be
added to give the level of protection required.
To add anti-freeze/inhibitor to the heater, it is recom-
mended that it is introduced into the side vent after the
primary system has been de-pressurised.
As antifreeze/inhibitor is introduced via the side vent
the top vent can be opened to minimise air venting (see
4.1 for details on venting).
Swimming pool water
With the exception of heating the water and/or keeping
the pool pump operating 24 hours per day, pool water
can not be protected against freezing.
If the above methods are not adopted in the winter
months, it is recommended that the pool water is com-
pletely drained from all pipe work and the secondary
heat exchanger.
To completely remove pool water from inside the sec-
ondary heat exchanger it may be necessary to undo the
6 bolts from one end of the heat exchanger to allow the
water inside to run out.
Failure to follow these guidelines could
cause damage to the heater which will not
be covered by warranty.
These instructions cover a range of indirect, fl oor
mounted, gas fi red, condensing pool heaters which
are room sealed and fan assisted. The fl ue system
available is concentric, left, right, rear, and vertical,
all up to 20 metres ‘FEL’. There is also an outdoor
top terminal for use where the heater is installed out
of doors. The ignition system is fully automatic.
There are three models with diff erent outputs (see
1.0 for details). These models can be installed in
multiples to obtain a larger, combined output.
2.1 POOL CHEMISTRY
This heater uses a high performance cupro nickel
heat exchanger and are suitable for connection to
pools using chlorinated and salt chlorinated wa-
ter provided the following levels of chemicals are
maintained:-
pH 7.2 to 7.8
Alkalinity 100 to 150 ppm
Calcium Hardness 200 to 400 ppm
Salt concentration < 30,000ppm
Free Chlorines 1 to 4 ppm
Bromine 2 to 4 ppm
Chlorine < 150 ppm
All chemicals must be introduced and completely
diluted into the pool water before being circulated
through an operating heater. Do not place chlorine
tablets or bromine sticks in the skimmer, high chem-
ical concentrations will result when the pump is not
operating. Turn the heater off when shock dosing
Chlorinators must feed downstream of the heater &
have an anti-siphoning device to prevent chemical
back-up into the heater when the pump is shut off .
High chemical concentrates from feed-
ers and chlorinators that are out of
adjustment will cause corrosion to the
heat exchanger inside the heater. Such
damage is not covered under the war-
ranty.
2.2 CLEANING
It is recommended that periodically the casing is
cleaned and sprayed with WD40 or similar liquid,
and any exposed threads are lightly coated in
grease.
2.3 SERVICE & MAINTENANCE
It is recommended that the Heater is serviced
every 2000 hours of operation, or at least every
12 months. The display will alert when you when it
reaches this period by its display, ‘SEr’ alternating
with the temperature.
2.0 REQUIREMENTS
Side
vent
v
Top
vent
End bolts








