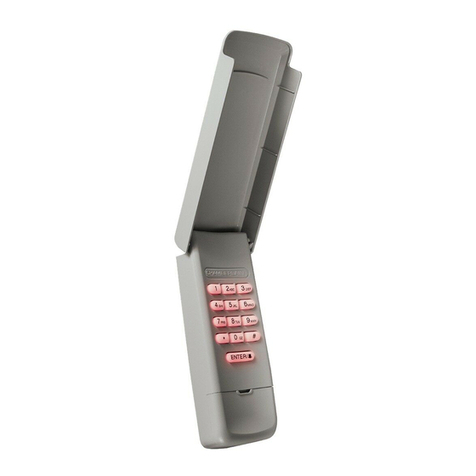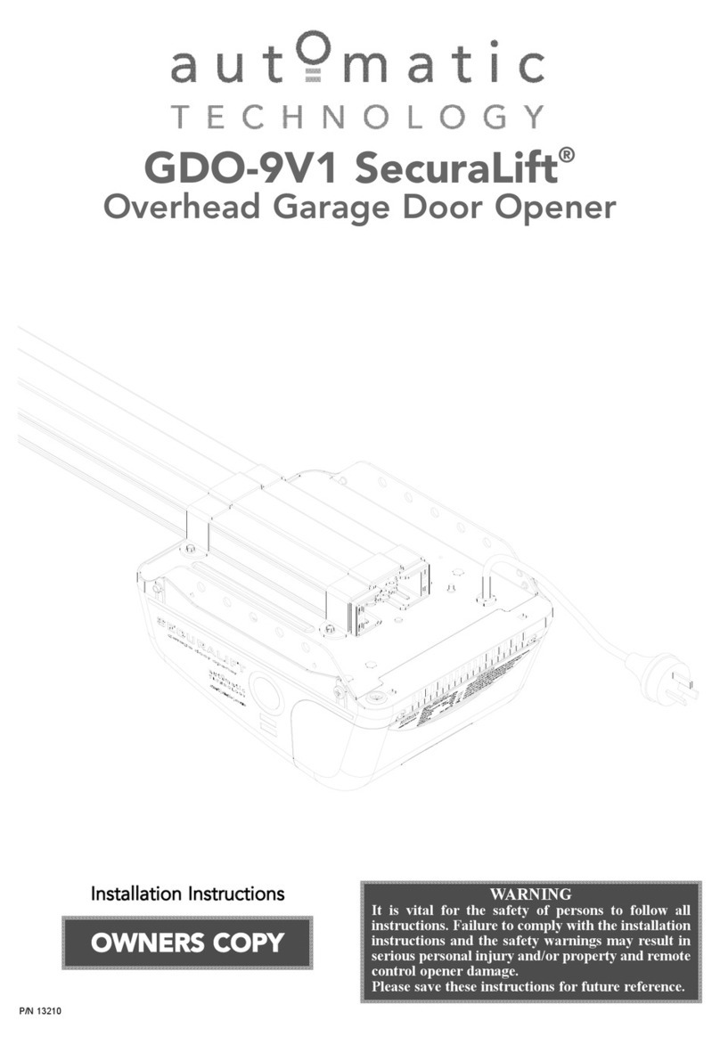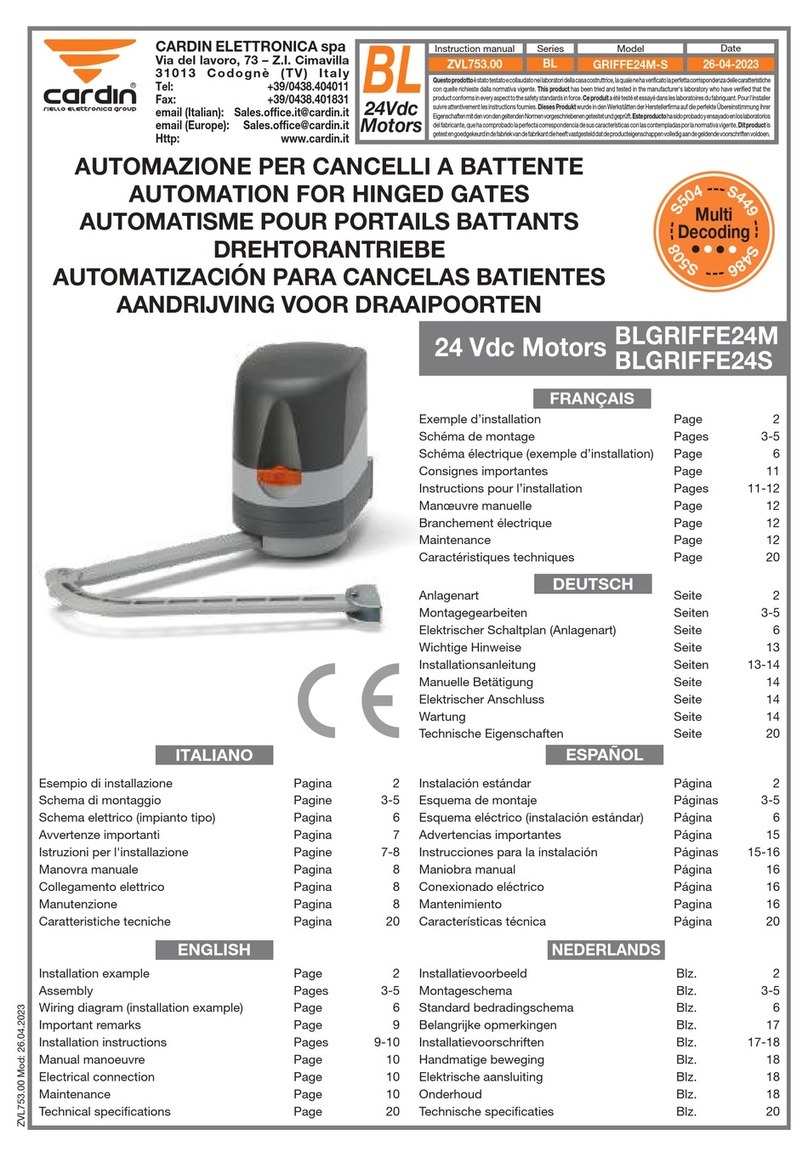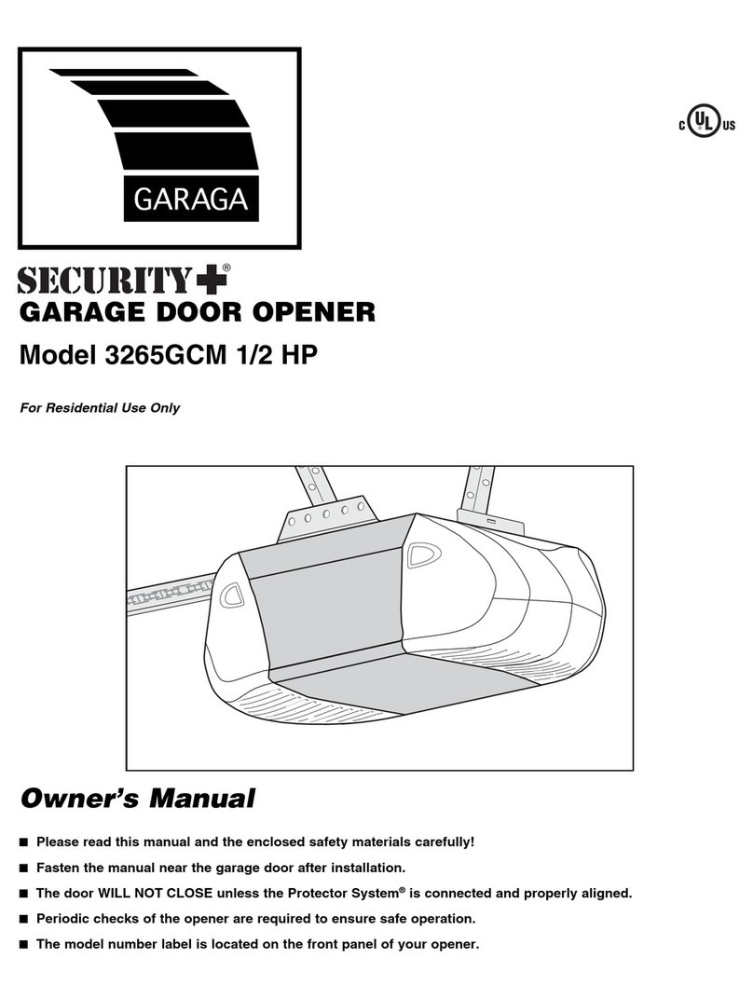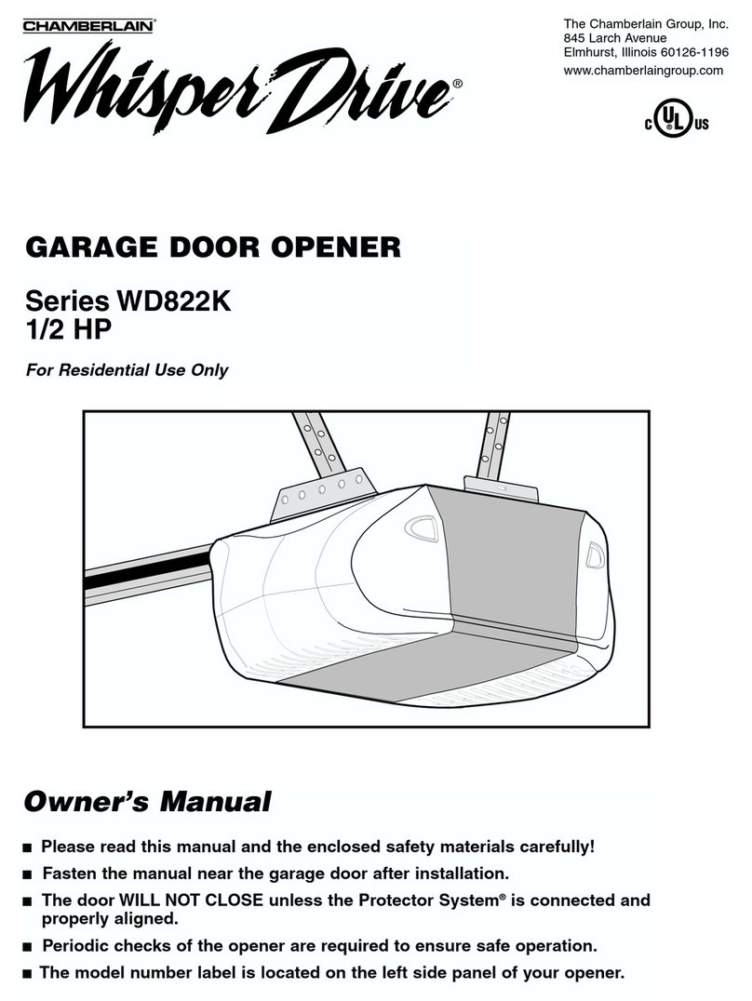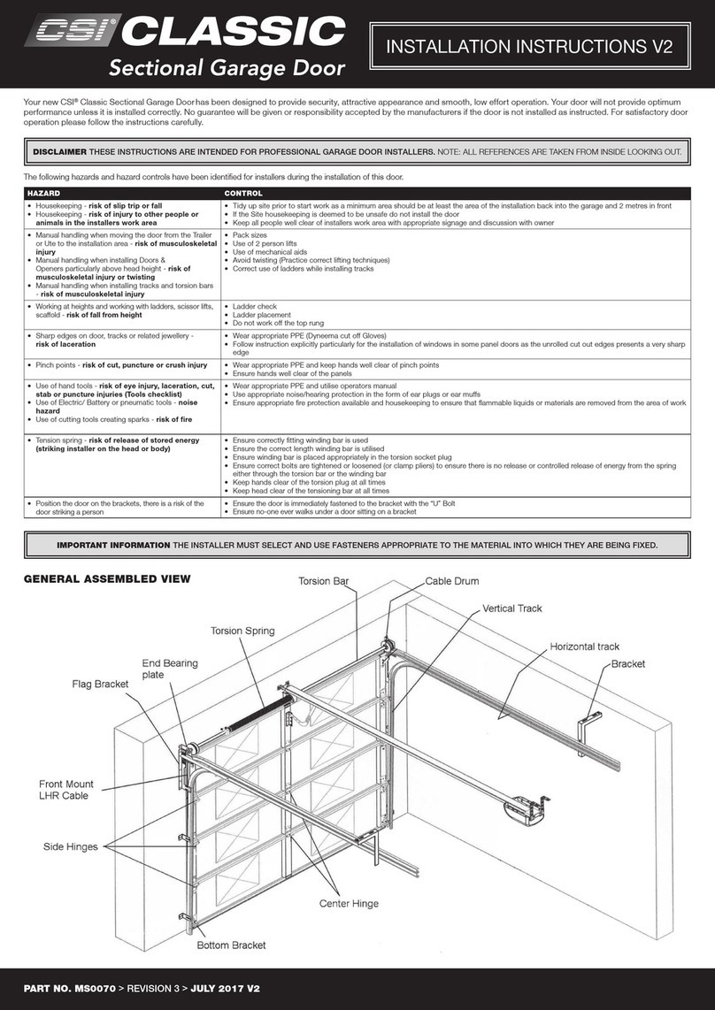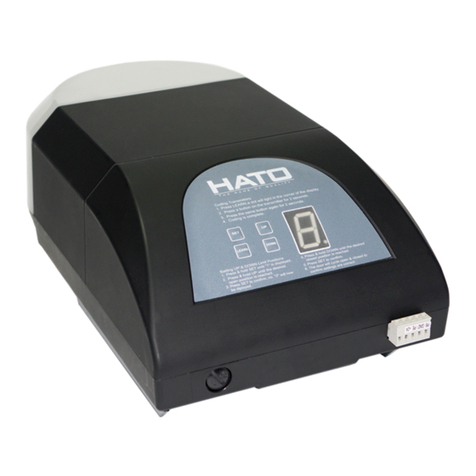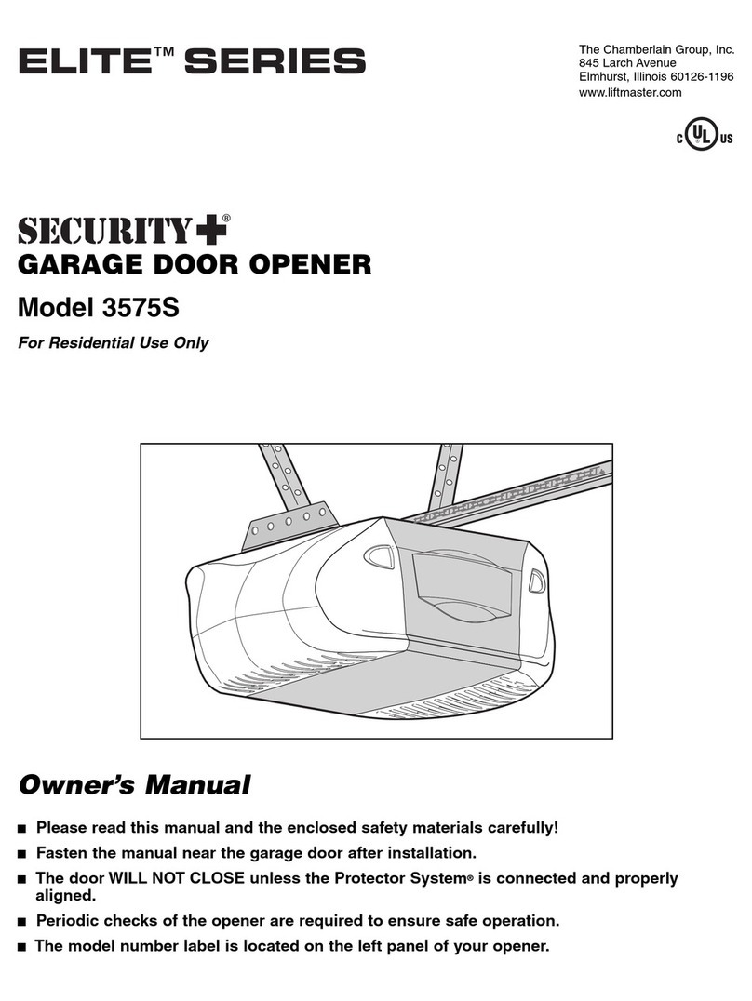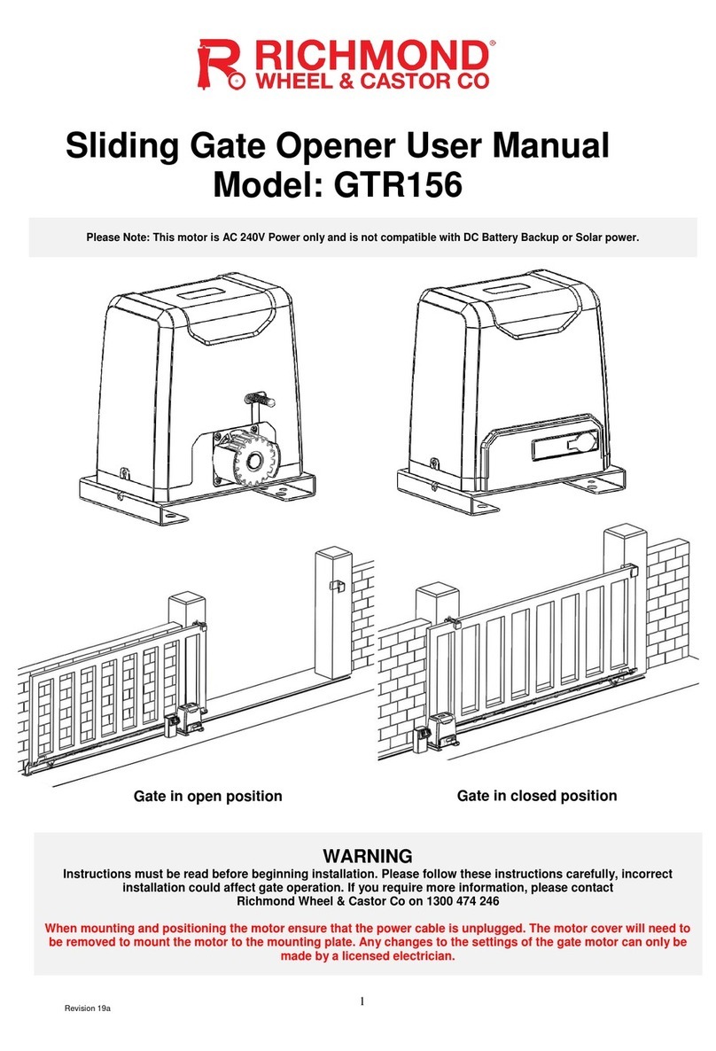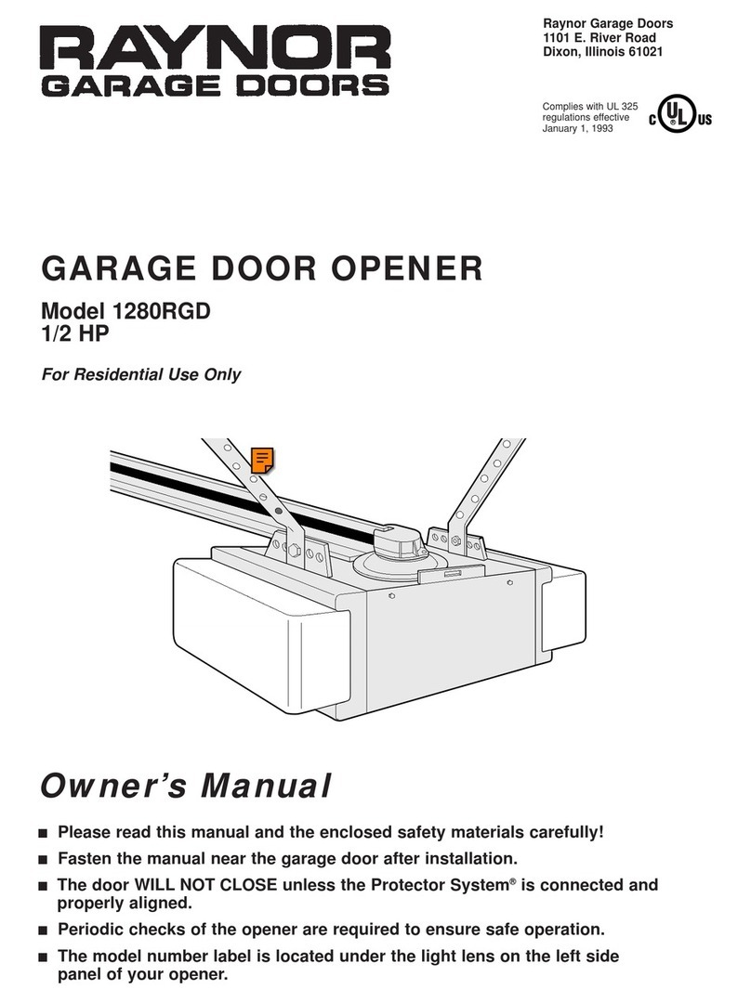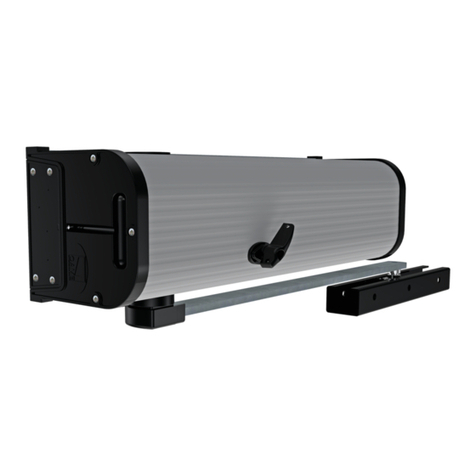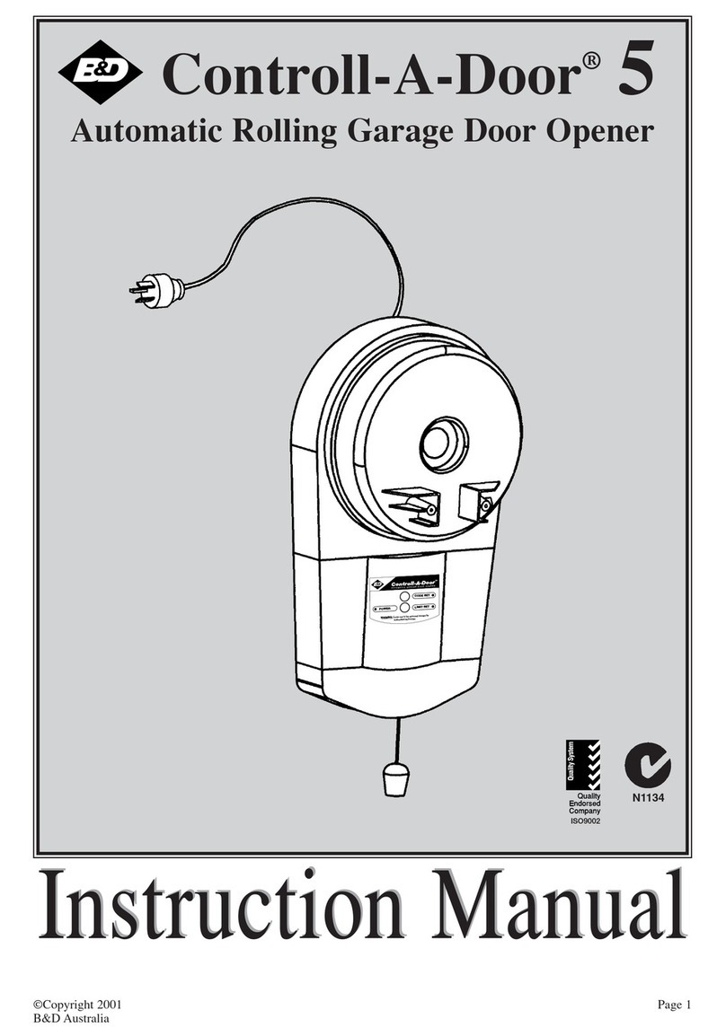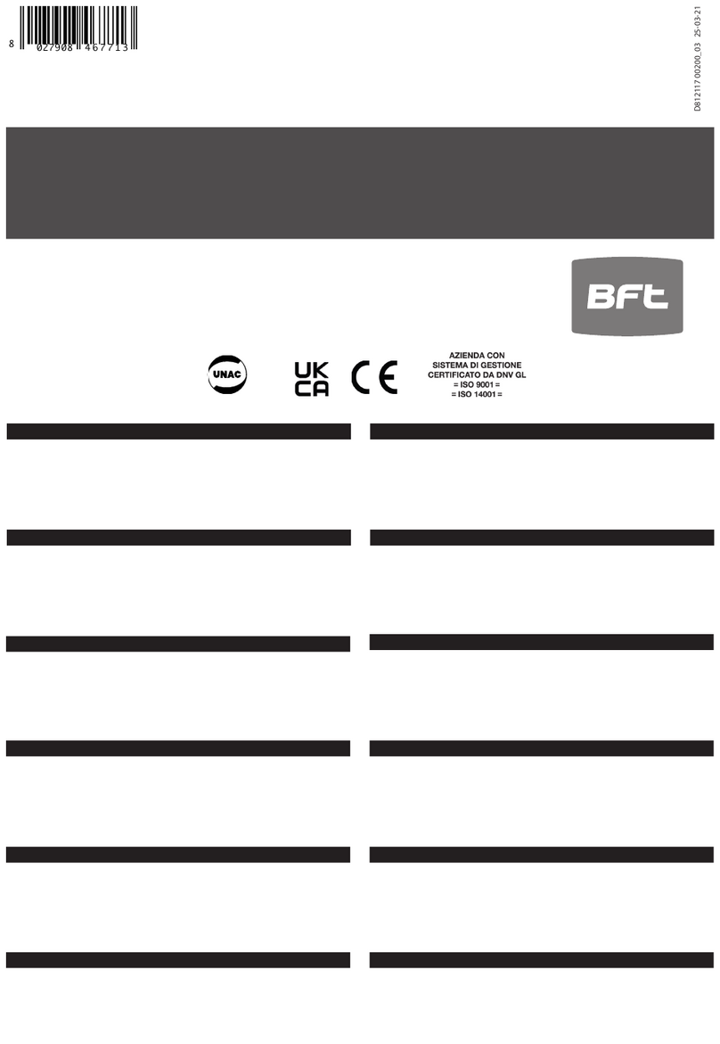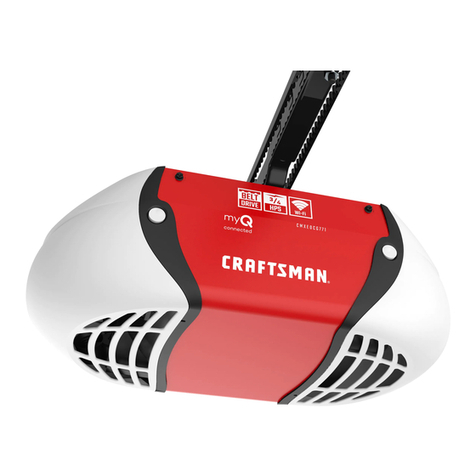
DuraShield Installation Manual
Motorized – Inside Standoff
Chase Doors Inc. 800-543-4455 3/12
DuraShield Installation Manual RB0375
Page 3
1. Wall preparation – refer to following drawing
Note and understand the clear opening width and height dimensions of the
purchased door before proceeding with the installation.
The door must be securely mounted to a smooth surface. If necessary, based on
the wall construction, a metal plate would be installed to the wall as a mounting
surface for the T Brackets (by installer). Typically a 12” x 12” plate would be
needed.
The door, of course, needs to be mounted so that the head and roll are level and
square. The guide tracks must also be square and level in relation to the header,
the wall and each other.
Failure to properly secure, level and square the door components during
installation may result in premature wear and failure of components which will
not be covered by manufacturer warranty.
CLEAR OPENING WIDTH
( FLOOR TO HEADER )
CLEAR OPENING WIDTH PLUS 9"
( OUTSIDE OF TRACKS )
6"
( INSIDE OF TRACKS )
CLEAR OPENING HEIGHT
T BRACKET MOUNTING SURFACE
TO DOOR HEADER DIMENSION
CLEAR OPENING WIDTH PLUS 15"
( OUTSIDE OF T BRACKETS )
Door dimension drawing
