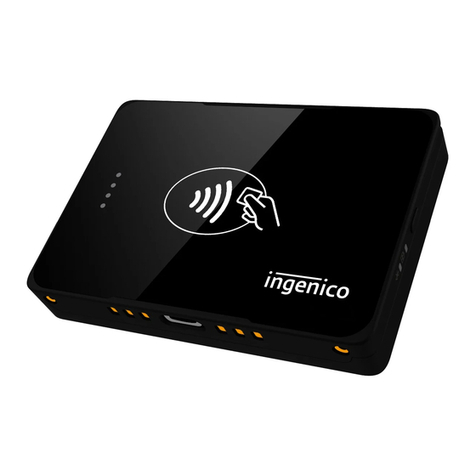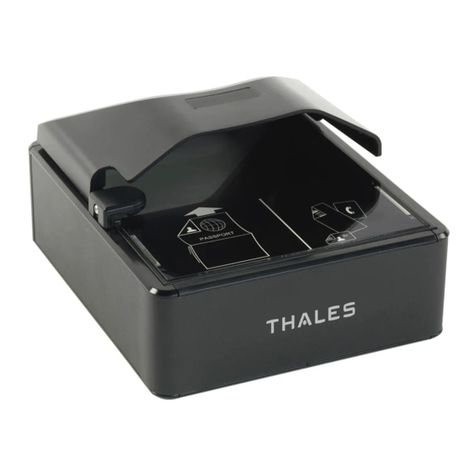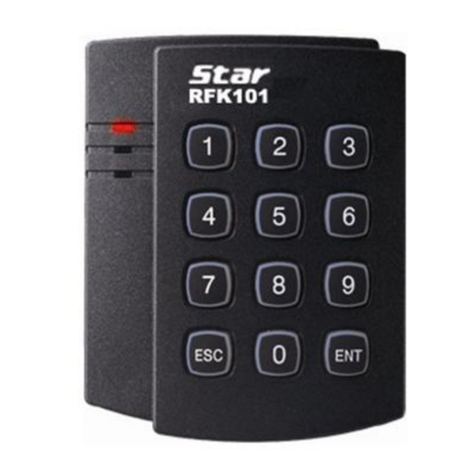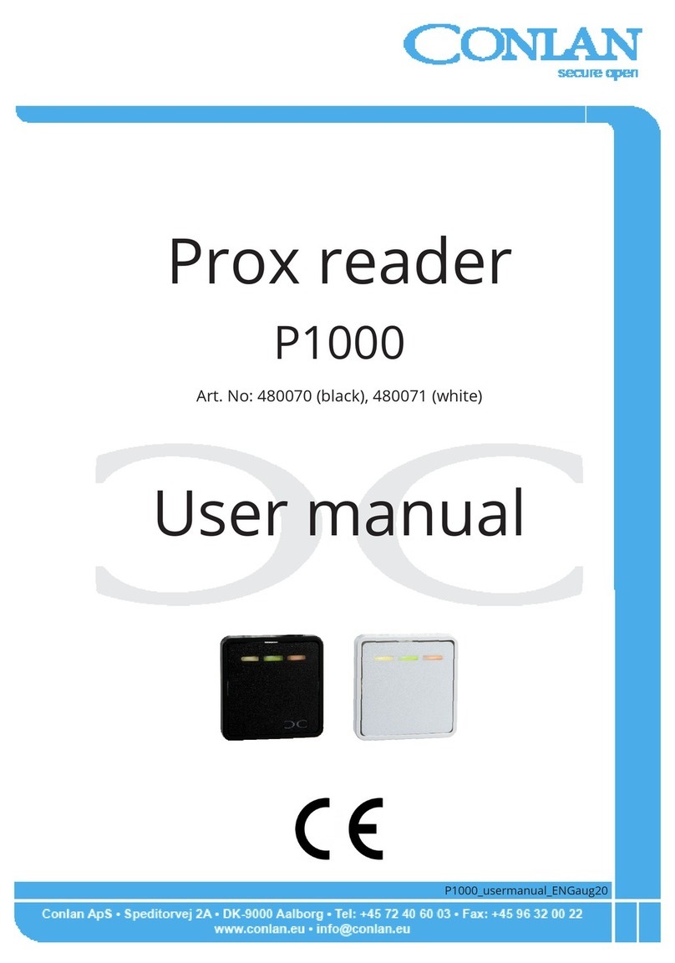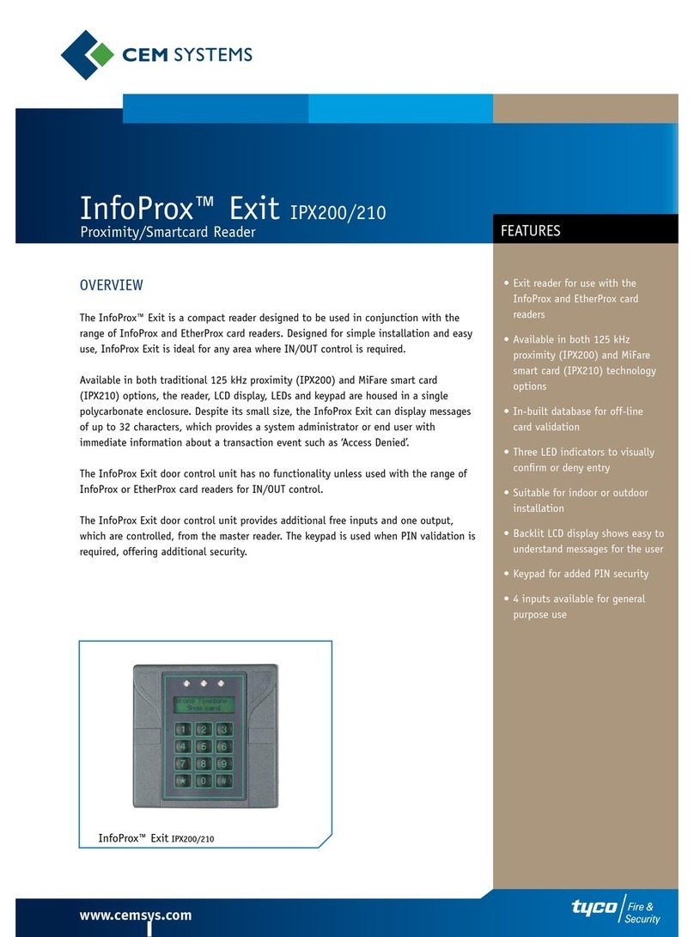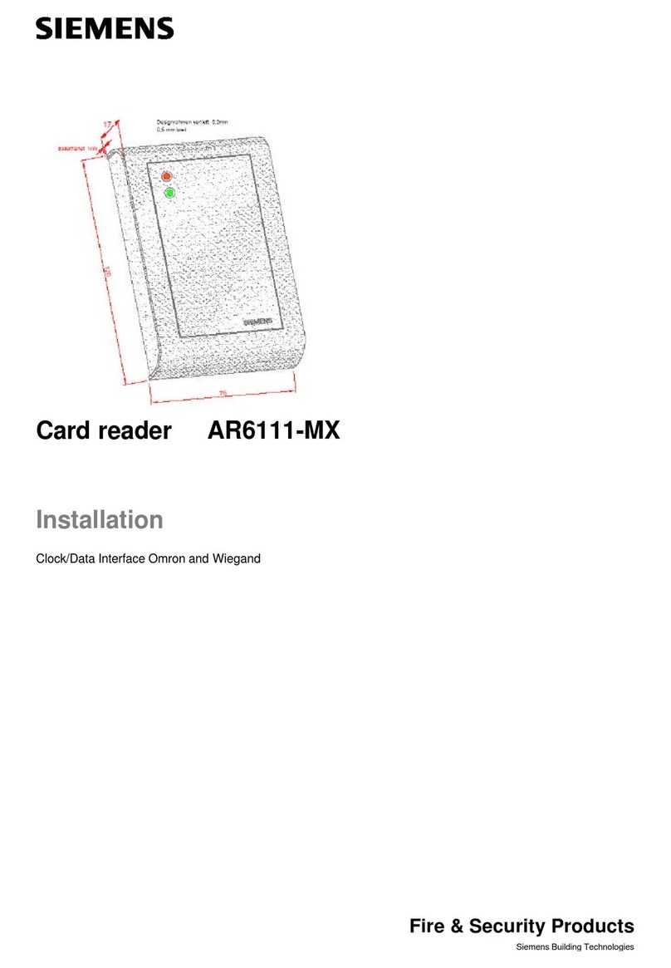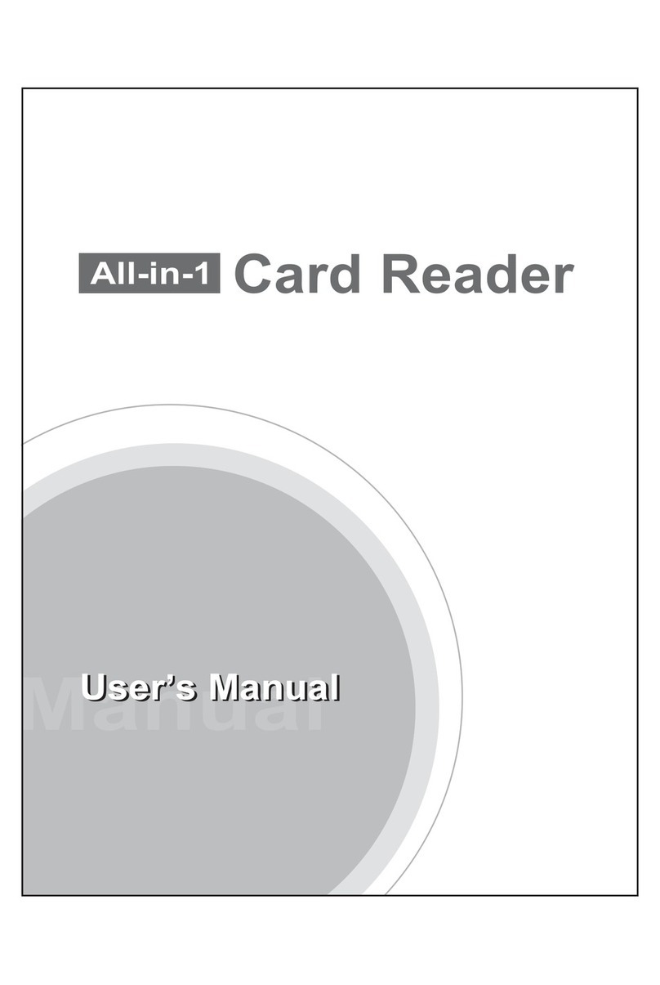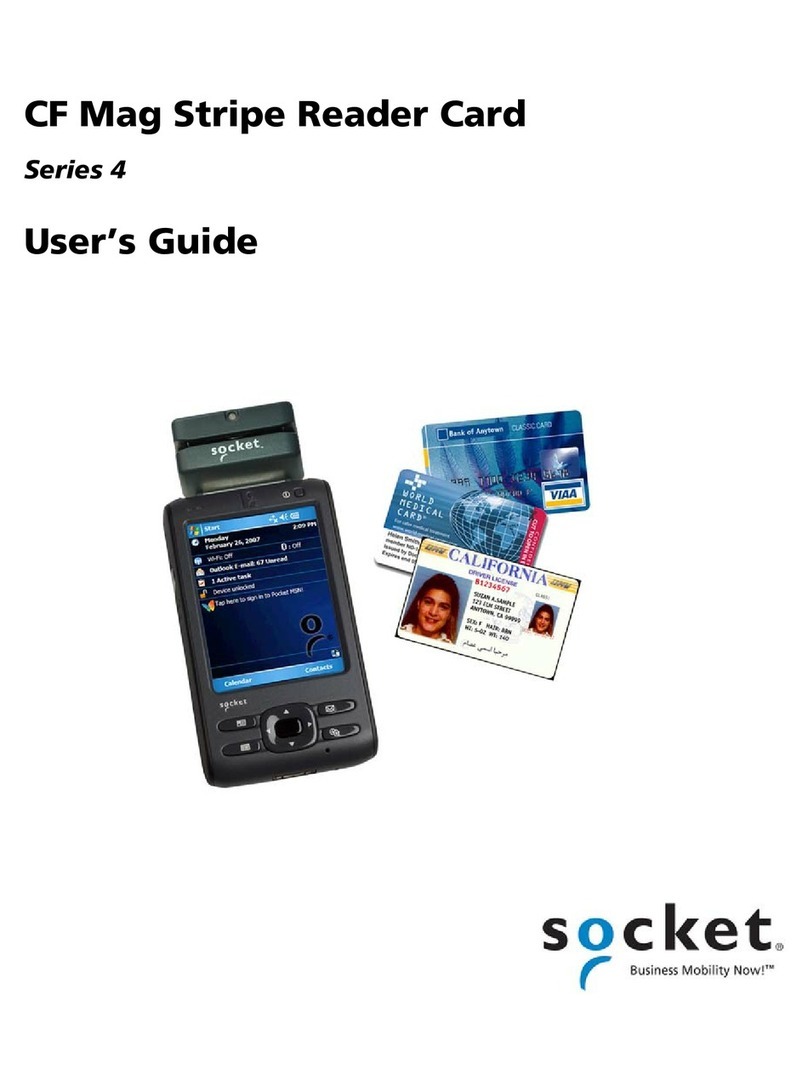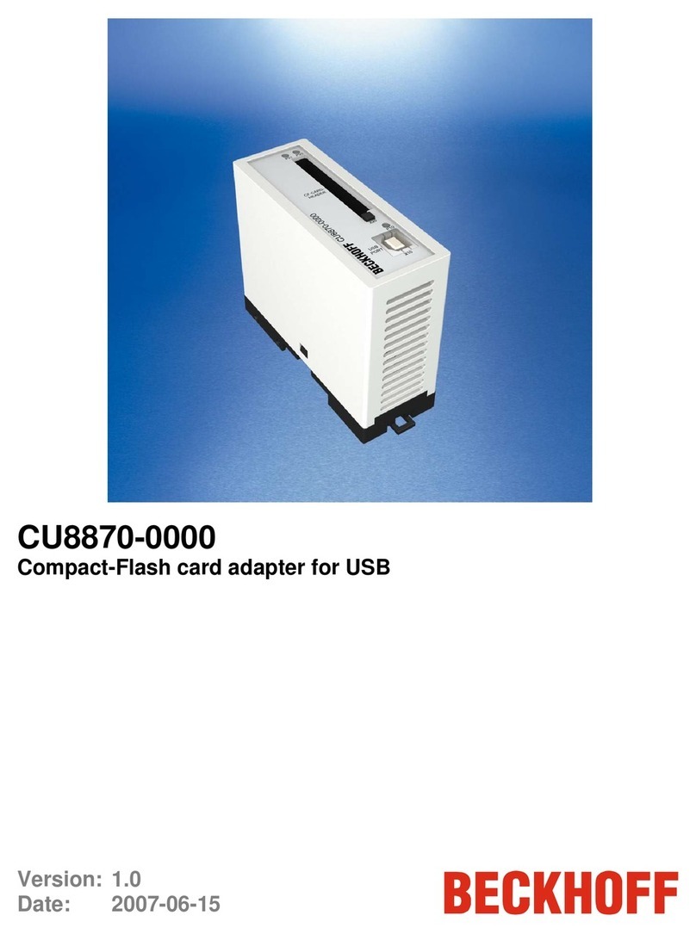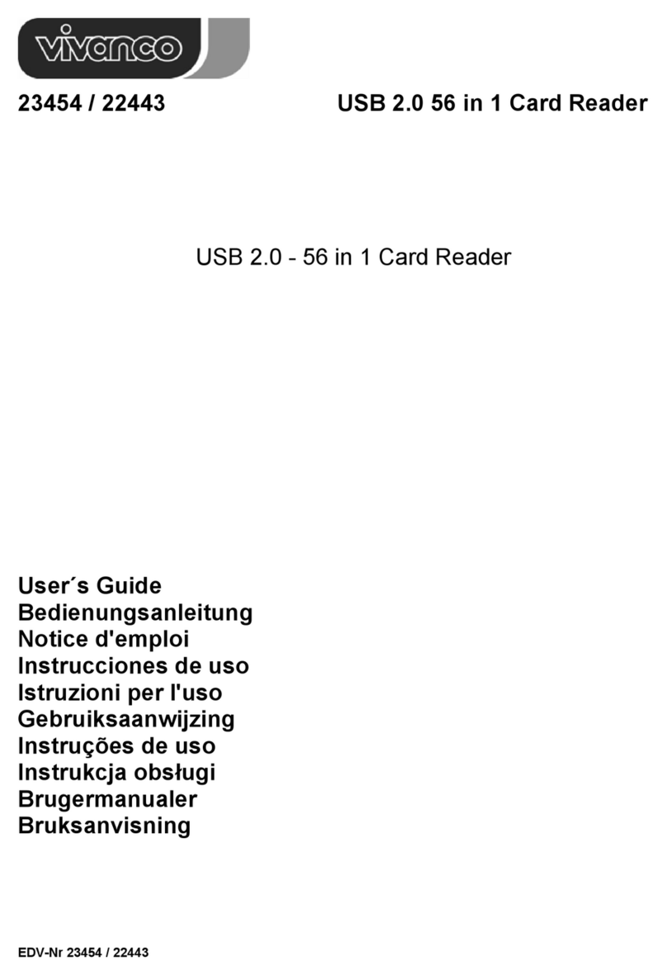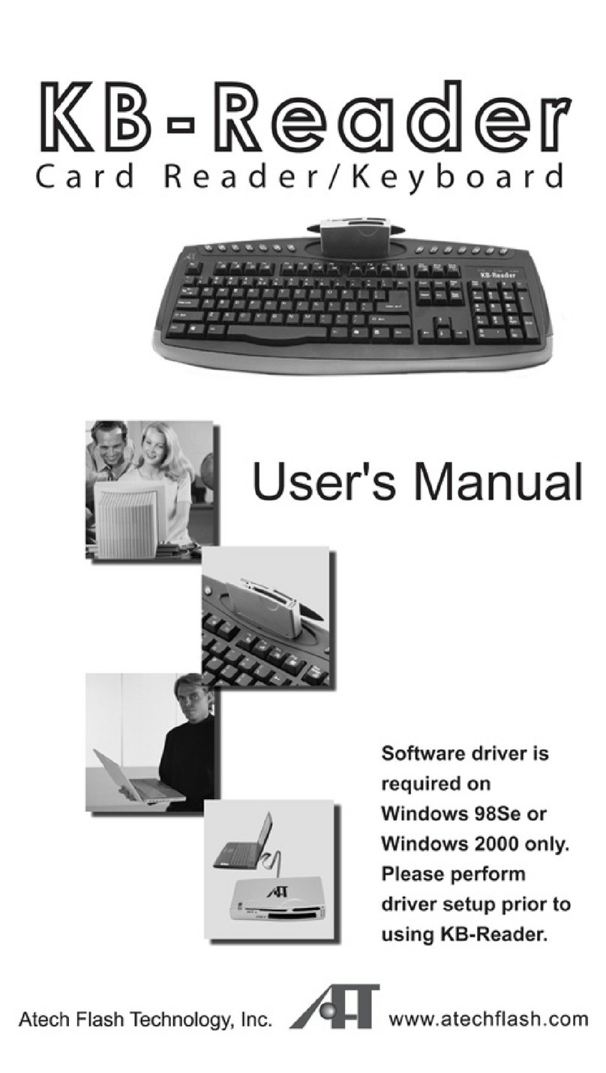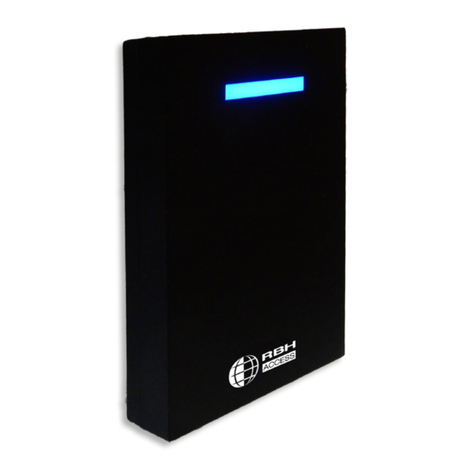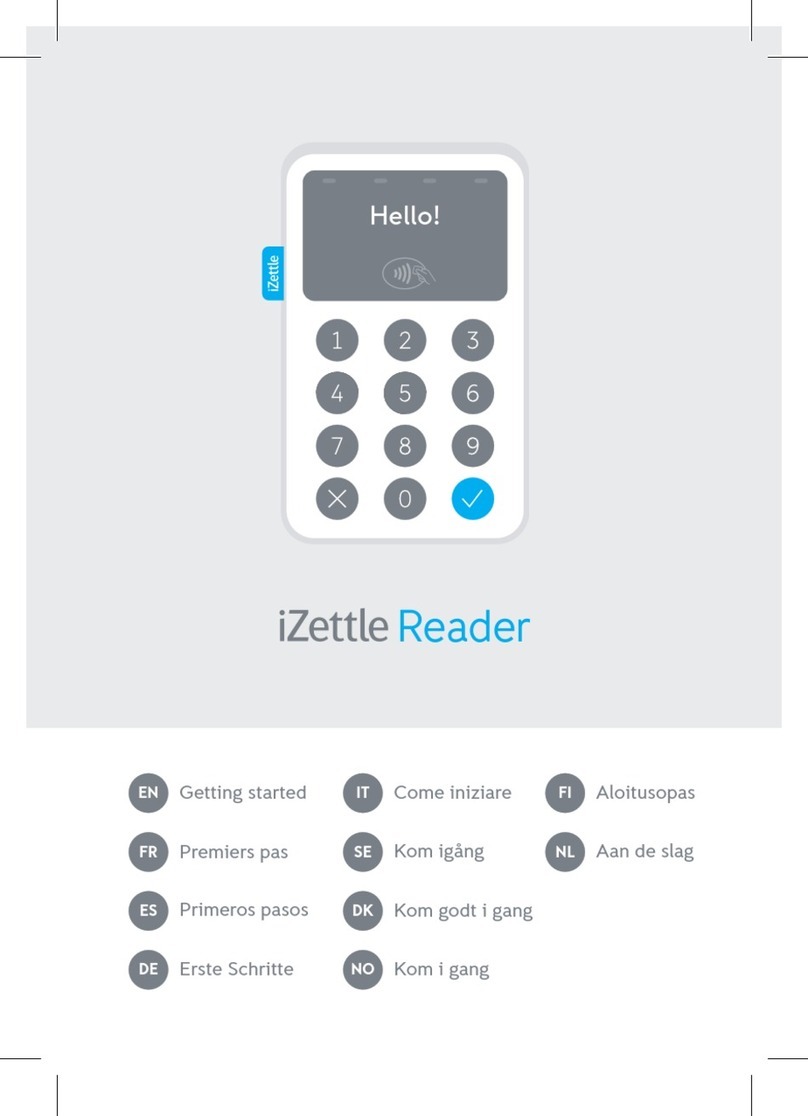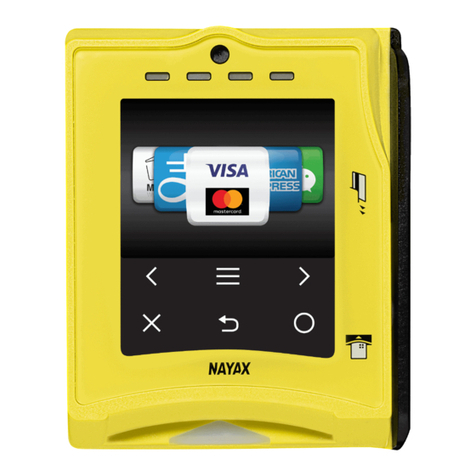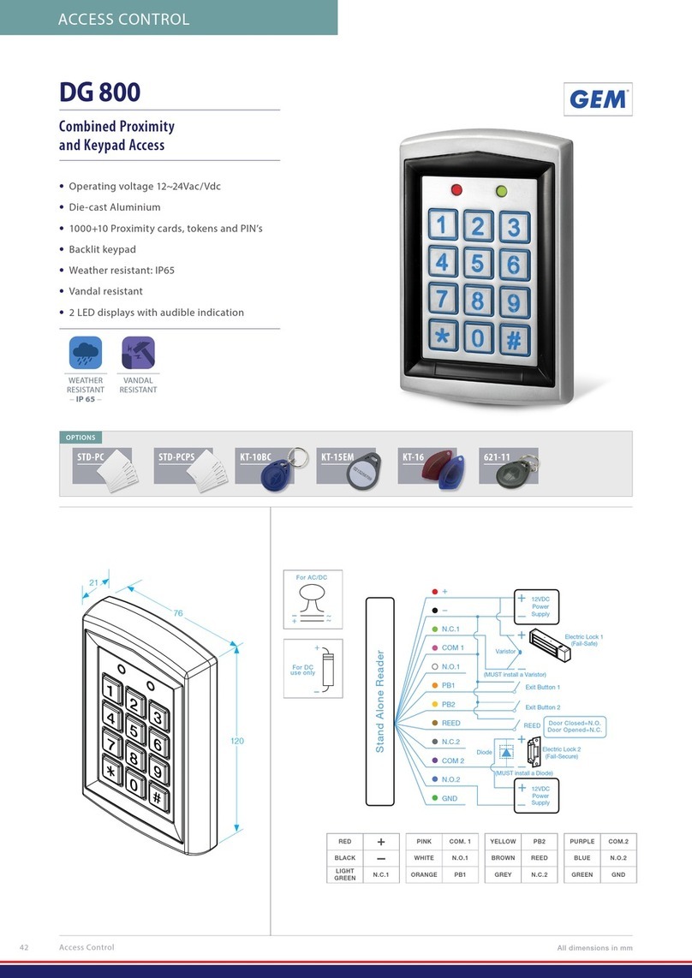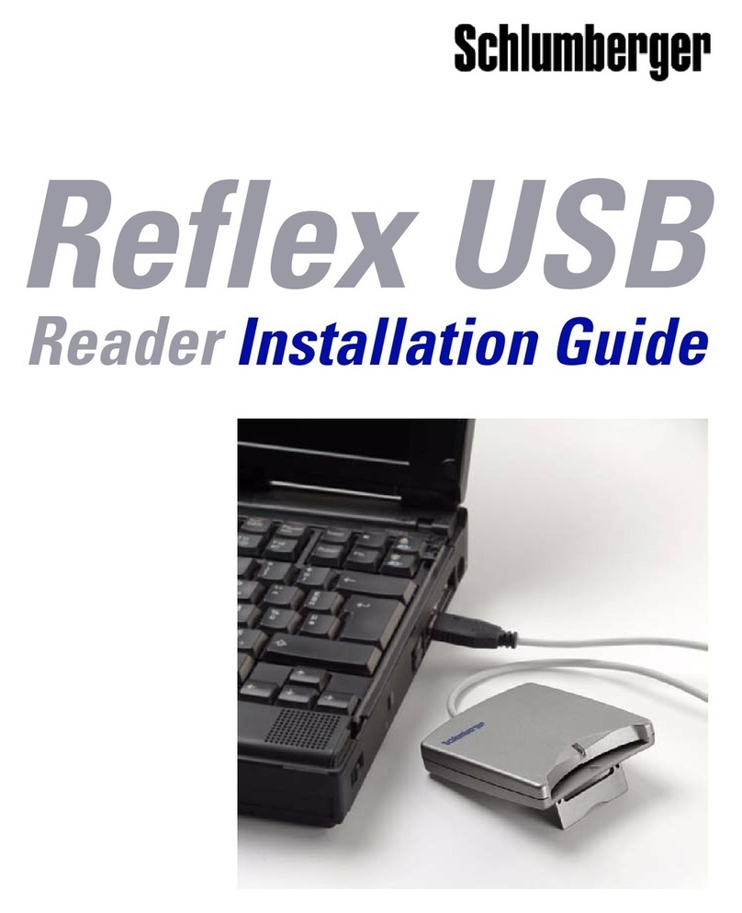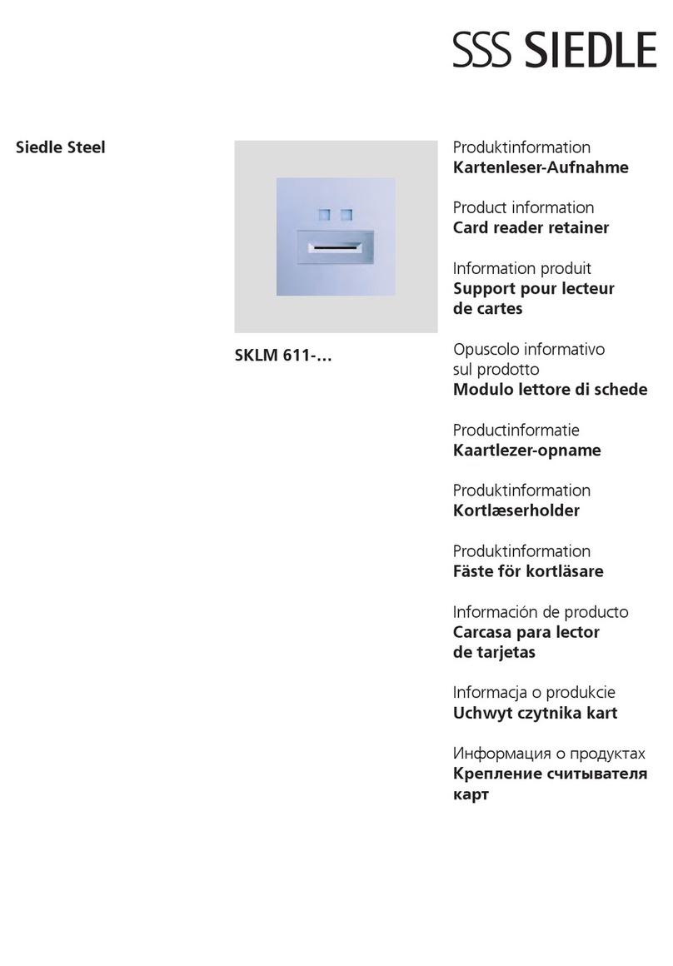Chase EPS RENDER User manual

TECHNICAL INFORMATION &
INSTALLATION MANUAL
Direct Fix & Cavity System
Chase Building Supplies Pty Ltd
Version 2.4 – November 2020
COMPLETE EXTERNAL WALL CLADDING
SYSTEM WHICH ADHERES TO:
NCC 2019, Vol 2, BCA Class 1 and Class 10
Buildings Relevant Australian Standards
CHASE
www.chaseproducts.com.au
BAL 29
AS 1530.8.1:2018

CHASE - Render Guide
Key Features
•High polymer modification
for excellent bond strength
•Factory blended for optimum
consistency
•Excellent durability, workability
and application properties
• Will not go drummy like traditional
sand and cement renders
Key Features
• Factory blended for optimum
consistency
• Excellent durability, workability
and application properties
• Will not go drummy like traditional
sand and cement renders
Key Features
•Factory blended for optimum
consistency
•Excellent durability, workability
and application properties
•Will not go drummy like
traditional sand and cement
renders
Key Features
•Lightweight for improved sag
resistance
•Factory blended for optimum
consistency
•Excellent durability, workability
and application properties
• Will not go drummy like traditional
sand and cement renders
Key Features
•High polymer modification
for excellent bond strength
•Factory blended for optimum
consistency
•Excellent durability, workability
and application properties
• Will not go drummy like traditional
sand and cement renders
CHASE EPS RENDER
High bond strength, medium grade cementitious render for
application to low porosity surfaces.
CHASE GP RENDER MEDIUM
Medium grade cementitious render for application to stable and
porous masonry surfaces.
CHASE GP RENDER COURSE
Coarse grade cementitious render for application to stable and
porous masonry surfaces.
CHASE HIGH BUILD
Lightweight polymer modified cementitious render formulated
for thick section application.
CHASE CONCRETE FINISH
Ultra-fine cement based fairing coat for achieving a mottled
concrete slab appearance.
More info visit www.chaseproducts.com.au

1
Contents
1 Introduction.............................................................................................................................................................2
1.1 Chase EPS External Wall Cladding System..........................................................................................................3
2 System Summary...................................................................................................................................................4
2.1 Benefits............................................................................................................................................................................6
3 National Construction Code (NCC) 2019.........................................................................................................8
3.1 Structural Performance..............................................................................................................................................9
3.2 Dampness and Weatherproofing Performance.................................................................................................10
3.3 Fire Safety Performance ............................................................................................................................................11
3.4 Thermal Performance .................................................................................................................................................11
4 Materials...................................................................................................................................................................12
4.1 Damp Proof Course......................................................................................................................................................14
4.2 Breathable Builders Paper.........................................................................................................................................14
4.3 Chase Flashing tape.....................................................................................................................................................14
4.4 Chase EPS Panel............................................................................................................................................................14
4.5 Chase System Fixings (screws & washers)...........................................................................................................15
4.6 Chase Starter Channel................................................................................................................................................15
4.7 Chase Aluminium / PVC External Angles ..............................................................................................................15
4.8 Chase Foam Filler..........................................................................................................................................................15
4.9 Chase Fibreglass Mesh ...............................................................................................................................................16
4.10 Chase EPS Render System ........................................................................................................................................16
4.11 Sealant (By Builder)......................................................................................................................................................16
4.12 Optional Finishes ..........................................................................................................................................................17
5 Specifications..........................................................................................................................................................18
5.1 Installation to Achieve Bushfire Attack Level (BAL 29) ....................................................................................19
6 Installation ...............................................................................................................................................................20
6.1 Certification....................................................................................................................................................................21
6.2 Storage .............................................................................................................................................................................21
6.3 Health & Safety..............................................................................................................................................................21
6.4 Typical Panel Layout....................................................................................................................................................22
6.5 Typical Panel Layout for Openings .........................................................................................................................23
6.6 Fixing Spacing and Edge Distances........................................................................................................................24
6.7 Installation Steps..........................................................................................................................................................24
7 Construction Details .............................................................................................................................................28
7.1 Concrete Slab Rebate .................................................................................................................................................30
7.2 Panel Over Masonry Wall............................................................................................................................................31
7.3 Wall Over Roof................................................................................................................................................................32
7.4 Wall to Balcony..............................................................................................................................................................33
7.5 Garage / Bulkhead / Overhang / Drip ....................................................................................................................34
7.6 Metal Capping Parapet Wall to Roof......................................................................................................................35
7.7 Junction to Masonry Wall ..........................................................................................................................................36
7.8 Horizontal Expansion Joint .......................................................................................................................................37
7.9 Vertical Expansion Joint.............................................................................................................................................38
7.10 Internal Corner...............................................................................................................................................................39
7.11 External Corner..............................................................................................................................................................40
7.12 Window Head ................................................................................................................................................................41
7.13 Window Sill......................................................................................................................................................................42
7.14 Window Jamb ................................................................................................................................................................43
7.15 Eave Soffit.......................................................................................................................................................................44
7.16 Large Penetration.........................................................................................................................................................45
7.17 Service Penetration .....................................................................................................................................................46
7.18 Downpipe Fixing............................................................................................................................................................47
8 Maintenance............................................................................................................................................................48
9 Warranty...................................................................................................................................................................49
10 Disclaimer.................................................................................................................................................................49

2
1Introduction

3
Introduction
1.1 Chase EPS External Wall Cladding System
Chase EPS External Wall Cladding System, is a systematic, lightweight polystyrene cladding with a visually
appealing rendered finish that can be installed direct fix or via a cavity system (EPS, timber or steel battens).
This technical information & installation manual is designed for use by builders & installers to provide all the
relevant information about how to install the system to meet Building Code of Australia (BCA) requirements.
The National Construction Code 2019 (NCC) – Building Code of Australia, Volume 2 for Class 1 & 10 buildings is
a performance based code. Chase EPS has been extensively tested & is certified to meet the performance
requirements prescribed by the code:
• Structure: (P2.1 Structural stability and
resistance to actions)
Tested and appraised for serviceability and
strength under wind loads up to:
o AS 4055 Wind Class N4 for 75mm
minimum thickness panels, and N3
for 50mm thickness panels;
o AS/NZS 1170.2 serviceability wind
pressures Ws= +0.82kPa & -1.23kPa,
and ultimate limit state wind
pressures of 3.42kPa for minimum
75mm thickness panels and 2.03kPa
for 50mm thickness panels.
• Weatherproofing and Dampness: (P2.2.2
Weatherproofing, P2.2.3 Dampness) Tested
and appraised for resistance to moisture from
the ground and the penetration of water.
• Bushfire Prone Areas (P2.7.5)- Tested and appraised
in accordance with AS1530.8.1:2018, for Bushfire
Attack Level exposure up to 29 kW/m
2
(BAL 29) .
• Fire : (P2.3.1 Fire Separation)
Chase EPS External Wall Cladding System is
combustible as defined by the NCC 2019 BCA
Volume 2 and must not be located less than
900mm from boundaries or 1800mm from
another building, as defined in 3.7.1.3.
• Energy Efficiency: (P2.6.1 Building).

4
2System Summary

5
The Chase EPS panel, screwed through breathable
builders paper to the external wall framing, is
finished on-site with the Chase render system. This
incorporates Chase fibreglass mesh embedded into
an initial base coat of Chase EPS render, followed by
a second base coat layer and finished with Chase
tintable texture.
Optional :
• Chase primer (tintable) – The primer assists in
adhesion of the texture coat;
• Chase membrane (tintable) – The membrane
will assist in prolonging the life of the system
(particularly texture) as a whole.
Chase EPS panel is lightweight making for easy
handling and installation while also providing a
continuous thermal barrier to the heat and cold.
The Chase EPS External Wall Cladding System provides
the appearance of a rendered masonry wall without
the increased site preparation, cost and time of high-
mass construction. It is designed to be installed on
parapets and bulkheads which allows the designer
the freedom to achieve various finishes on the same
façade.
External wall cladding system selection and design
for any building, must be made by a person who
understands all the relevant local and national building
requirements, the technical aspects of the product and
its proper use.
Product installation must be carried out by a
tradesman under the direction of a Registered Builder
who both understand the technical information and
method of installation of the system.
Figure 1: Chase EPS External Wall Cladding System
System Summary
Chase EPS External Wall Cladding System consists of M Grade expanded polystyrene directly screwed or
installed via a cavity system, to either steel or timber wall framing through breathable wall wrap.
The system is very versatile due to the capability of both direct fix or a cavity system and is designed to be used
in residential construction. Examples of applications include external walls, parapets, bulkheads, fences and
columns.

6
2.1 Benefits
Chase EPS External Wall panels are
available as a standard size of 2400mm
x 1200mm with thicknesses of 50mm,
75mm and 100mm.
Chase EPS benefits include:
Energy efficient construction by
continuous insulation over the framing;
Versatility to satisfy different
architectural forms;
Lightweight for quick and
cost-effective installation;
Weatherproofing, durability,
impact & moisture resistance;
External Insulation & Finish System
(EIFS) is a well-known system for
builders and renderers.
Chase EPS External Wall Cladding System is designed
for Australian conditions. This method has been used
successfully for many years in Europe. EIFS is a
lightweight system that has design flexibility that
provides peace of mind.
Chase EPS External Wall Cladding System is versatile, light weight and
energy efficient and has been designed for Australian conditions.

7

8
3National
Construction Code
(NCC) 2019

9
National Construction Code (NCC) 2019
The NCC is a performance-based code that provides solution options via a Deemed-to-Satisfy, or Performance
Solution paths.
Any building system that is not described in the Deemed-to Satisfy provisions can only demonstrate compliance
via a Performance Solution.
This applies to all External Wall Cladding Systems that are not listed in BCA Volume 2, Part 3.5.3.
External Walls are required to comply with performance requirements for structure, fire, weatherproofing, dampness
and energy efficiency. Details of compliance are outlined below.
3.1 Structural Performance - Direct Fix & Cavity System
Chase EPS External Wall Cladding System with 75mm minimum thickness panels has been designed and tested
to withstand the strength limit state design wind loads for AS 4055 Wind Classifications N1, N2, N3 and N4.
50mm thick panel is limited to AS 4055 Wind Classifications N1, N2 & N3 only.
.
Chase EPS External Wall Cladding System meets AS/
NZS 1170.2 serviceability wind pressures Ws= +0.82kPa
& -1.23kPa; and, ultimate limit state wind pressures of
3.42kPa for 75mm minimum thickness, 2.03kPa
for 50mm thickness.
The Chase EPS External Wall Cladding System cannot
be installed in cyclonic wind regions. The design wind
loads for a building are typically calculated by an
engineer based on the site classification and height
of the building.
Chase EPS External Wall Cladding System is not
designed to act as wall bracing. Bracing resistance
must taken-up by the wall framing.
Chase EPS External Wall Cladding System is not load-
bearing. Control joints are required at regular
intervals to allow for building movement. (refer to
section 7 Construction Details items 7.8 & 7.9)
Where the Chase EPS External Wall Cladding System
is installed on buildings designed to conform to the
requirements of AS 4055, it should be noted that
this standard limits:
• Height from ground level to the;
o underside of eaves shall not exceed 6.0m;
and
o highest point of the roof, not including
chimneys, shall not exceed 8.5m.
• Width including roofed verandas, excluding
eaves, shall not exceed 16.0m.
• Length shall not exceed five times the width.
• Roof pitch shall not exceed 35 degrees.

10
3.2 Dampness and Weatherproofing Performance
Chase EPS External Wall Cladding System complies with the NCC 2019 performance requirements for
weatherproofing and dampness.
This has been confirmed by testing in accordance with the verification method V2.2.1 in the NCC 2019.
This verification method requires that a test specimen is constructed and tested so that the weatherproofing
performance of many of the common combinations of details found in normal construction practice can be
examined.
In accordance with V2.2.1, weatherproofing compliance is demonstrated for an external wall with;
• Serviceability limit state design wind pressures of not more than +0.82kPa & -1.23kPa, this includes up to
AS 4055 N4 Wind Classification (note that 50mm thickness panel is only up to N3 applications only due
to strength); and
• Includes only windows that comply with AS 2047 (Windows and external glazed doors in buildings), and
has a Risk Score of 20 or less determined in accordance with NCC 2019, BCA Volume 2 Table V2.2.1a, as follows.
Table V2.2.1a - Risk factors and scores
(Credit: The National Construction Code Series 2019© as released by the Australian Building Codes Board on behalf of the Commonwealth of Australia and States and Territories of Australia.
http://creativecommons.org/licenses/by-nc-nd/4.0/legalcode.)
Risk factor Category Risk severity Score
Wind region Region A (AS/NZS 1170.2)
Low to medium 0
Region B (AS/NZS 1170.2)
Region C (AS/NZS 1170.2) High 1
Region D (AS/NZS 1170.2) Very high 2
Number of storeys One storey Low 0
Two storeys in part Medium 1
Two storeys High 2
More than two storeys Very High 4
Roof/wall junctions Roof-to-wall junctions fully protected Low 0
Roof-towall junctions partially exposed Medium 1
Roof-to-wall junctions fully exposed High 3
Roof elements finishing within the boundaries formed by the external walls Very High 5
Eaves width Greater than 600mm for single storey Low 0
451-600mm for single storey; or greater than 600mm for two storey Medium 1
101-450mm for single storey; or 0-450mm for two storey; or less than
600mm for above two storey High 3
0-100mm for single storey; or 0-450mm for two storey; or less than 600mm
for above two storey Very High 6
Envelope complexity Simple shape with single cladding type Low 0
Complex shape with no more than two cladding types Medium 1
Complex shape with more than two cladding types High 3
As for high risk but with fully exposed roof-to-wall junctions Very High 6
Decks, porches and
balconies
None; or timber slat deck or porch as ground level Low 0
Fully covered in plan view by roof; or timber slat deck attached at first or
second floor level Medium 2
Balcony exposed in plan view at first floor level; or balcony cantilevered at
first floor level High 4
Balcony exposed in plan view at second floor level or above Very High 6

11
3.3 Fire Safety Performance
Chase EPS External Wall Cladding System consists of an EPS core that is made of fire-retarded expanded
polystyrene tested in accordance with AS/NZS 1530.3.
As a combustible external wall system, Chase EPS External Wall Cladding System has not been tested for
applications that require a Fire-Resistance Level (FRL) and may not be installed less than 900mm from an
allotment boundary.
When installed using the materials and methods prescribed in this manual the Chase EPS External Wall Cladding
System is suitable for construction for Class 1 & 10 buildings in bushfire prone areas up to Bushfire Attack Level
(BAL) 29.
The System has successfully passed testing in accordance with AS1530.8.1:2018, which is the prescribed test
standard in AS3959:2018, for a tested system with the exposure level up to Bushfire Attack Level exposure of 29
kW/m
2
(BAL 29) and complies with the performance requirements prescribed in NCC 2019 BCA Volume 2, P2.7.5
using the application methods defined in P3.10.5.
Chase EPS External Wall Cladding must not be exposed to temperatures more than 80˚C for long periods due
to the risk of softening and damage. Heat producing appliances e.g. BBQ’s & Patio Heaters, Hot Water Services,
Flues from Heating Appliances, all must be installed in accordance with manufacturers’ requirements, so the
Chase EPS External Wall Cladding System does not become heat damaged.
3.4 Thermal Performance
The Chase EPS External Wall Cladding System is an excellent insulator that achieves high Total R-values. These
may be used to satisfy NCC 2019, BCA Vol. 2 Part 3.12.1.4 wall insulation requirements, or as input to house energy
rating software to achieve an energy rating.
Chase EPS External Wall Cladding System with breathable reflective wall wrap and 10mm plasterboard lining
achieves Total R-values in accordance with AS/NZS 4859.1.
Increased thermal performance can be achieved by adding insulation between the wall studs.
Thermal Performance Table
Total R-value (m2.K/W)
Panel Thickness (Depth)
50 mm
75 mm
100 mm
Winter (Heat flow outwards)
1.8
2.4
3.1
Summer (Heat flow inwards)
1.7
2.3
2.9

12
4Materials

13
Materials
It is recommended that when using the Chase EPS External Wall Cladding System
that Chase components be used in the application process of the system.
The substitution of any Chase EPS cladding or Chase system fixings (screws & washers) is not permitted on any
Chase EPS External Wall Cladding System application. All other components may be substituted with equivalent
alternatives that meet the specifications of the products used in this manual and the required building standards.
Failure to meet these requirements using any non-standard or non-approved component will void any product or
system warranty.
The following is a list of materials required to install the complete Chase EPS system:
1. Breathable (Vapour Permeable) builders paper;
2. Chase Flashing tape;
3. For Cavity System - EPS, timber or steel
battens (depth between 15-40mm)
4. Chase EPS cladding in selected thickness & size
(50, 75 & 100mm);
5. Chase system fixings (screws & washers) in size
relevant to cladding (need screws a minimum
of 25mm longer than cladding thickness);
6. Chase Starter channel in U-shape (boot) or
L-shape, aluminium/PVC (required where the
bottom edge of panel is unprotected). For BAL
29 Aluminium starter channels must be used;
7. Chase aluminium/PVC external angles;
8. Foam filler;
9. Chase fiberglass mesh;
10. Chase EPS render;
11. Chase texture (tintable);
12. Sealant (by builder) around windows,
penetrations, control joints and where
Chase EPS & any other substrate meet.
Optional:
• Chase Primer (tintable) (not pictured);
• Chase Membrane (tintable) (not pictured).

14
4.2 Breathable Builders Paper
The framing must be wrapped with vapour permeable builders paper
that meets the requirements of AS/NZS 4200.1 and must achieve a
Medium Duty (MD) Classification. It must have a Low Flammability
Classification, (Flammability Index (FI) equal or less than 5) in
accordance with AS 1530.2.
4.3 Chase Flashing tape
All joints and edges of the Breathable Builders Paper must be sealed
with flashing tape. This includes around all penetrations (windows,
doors, electrical, plumbing and other services) and along the base of
the wall.
4.4 For Cavity System - Battens
Battens may be EPS, timber or steel with a depth of between
15-40mm
4.5 Chase EPS Panel
Chase M Grade fire retarded expanded polystyrene manufactured in
accordance with AS 1366.3, in the selected thickness and size.
4.1 Damp Proof Course
Damp proof course (DPC), installed by builder, must meet the requirements of AS/NZS 2904.
Materials continued

15
4.6 Chase System Fixings (screws & washers)
Screws- Chase 10G Bugle head, coarse thread Class 3 screws (Class 4 in
corrosive environments) to suit timber or steel framing. Screws must comply
with the corrosion protection requirements of AS 4773 (Part 4 and Appendix C).
Screws must penetrate at least 25mm into timber wall framing (e.g. Length =
Panel + 25 mm), or at least 3-full threads through steel wall framing (e.g. Length
= Panel + 3-full threads). (e.g. Buildex Bugle head batten 10-8 Climacoat 3)
Washers- Chase 48 mm diameter flexible high-density polypropylene washer
with holes and slots for adhesion / bonding.
4.7 Chase Starter Channel
Starter channel in U shape (boot) or
L shape, aluminium/PVC is required on
all exposed panel edges if raw panel
is visible.
4.8 Chase Aluminium /
PVC External Angles
External angles must be 32 mm x 32 mm Aluminium or PVC and must be
installed at all external corners, openings and edges.
4.9 Foam Filler
Single-component polyurethane expanding foam filler to be applied
between all panel connections, horizontal & vertical joints.

16
4.10 Chase Fibreglass Mesh
5 mm x 5 mm x 1200 mm wide, 160g/m2 self- adhesive alkali resistant
fibreglass mesh is to be embedded into the initial base coat.
4.11 Chase EPS Render System
A pre-blended polymer modified cement render. Proprietary systems
complying with the following minimum specification are deemed
suitable. Minimum Requirements: 2 mm Base Coat; Mesh; 2 mm Second
Base Coat; 1 mm Texture Coat and Sealant around openings.
Sealant must be an acrylic based texture coating suitable for external
application over cement rendered surfaces. Coating must consist of an
acrylic external coating system, applied according to the manufacturer’s
instructions.To guarantee a true and even colour finish Chase membrane
should be applied.
Chase Render Coverage: Approx. 4-5m2 at thickness of 4-6mm, per 20kg
bag. Chase Texture Coverage: Approx. 10-12m2 , per pail.
4.12 Sealant (By Builder)
Sealant (by builder) around windows, penetrations, control joints and where Chase EPS & any other
substrate meet. When looking to achieve BAL 29 a fire rated (up to 4 hours fire protection in accordance
with AS 1530.4) intumescent, low modulus, one component and Class A polyurethane sealant such as Bostik
Fireban One should be used to a depth of 20mm (+/- 5mm). When cured it will form a tough, flexible fire
rated seal capable of cyclic expansion and compression.
Materials continued

17
4.13 Optional Finishes
The following products are optional and are used on an “as needed” basis dependant on specification of
the project.
- Chase primer (tintable) – The primer assists in adhesion of the texture coat and would be used
after application of render but before application of texture. We strongly recommend the use of a
tinted primer where a dark colour texture is to be applied. This will help achieve an even finish with
good colour coverage. A primer will also assist in better workability (longer working time due to
longer drying time) when texture is to be applied in warm temperatures.
- Chase membrane (tintable) – The membrane will assist in prolonging the life of the system
(particularly texture) as a whole. Membrane is highly recommended in coastal areas. To be applied
as the last additional step of the Chase EPS system.

18
5 Specications
This manual suits for next models
4
Table of contents
Other Chase Card Reader manuals
