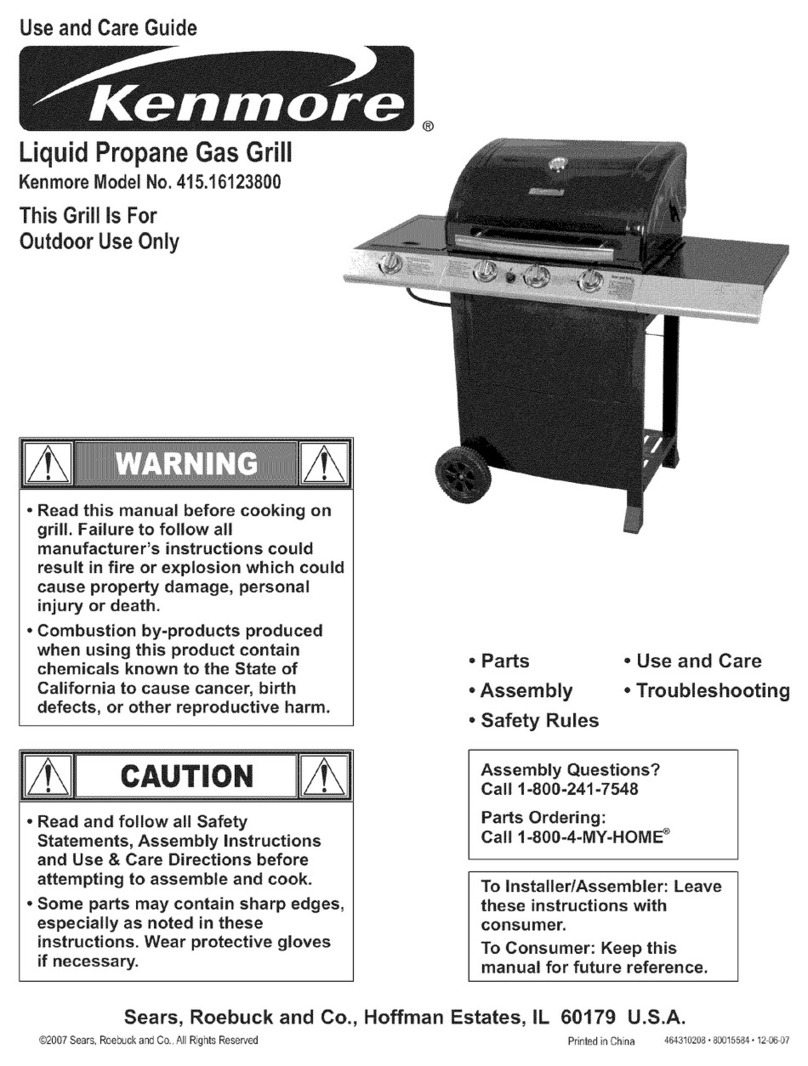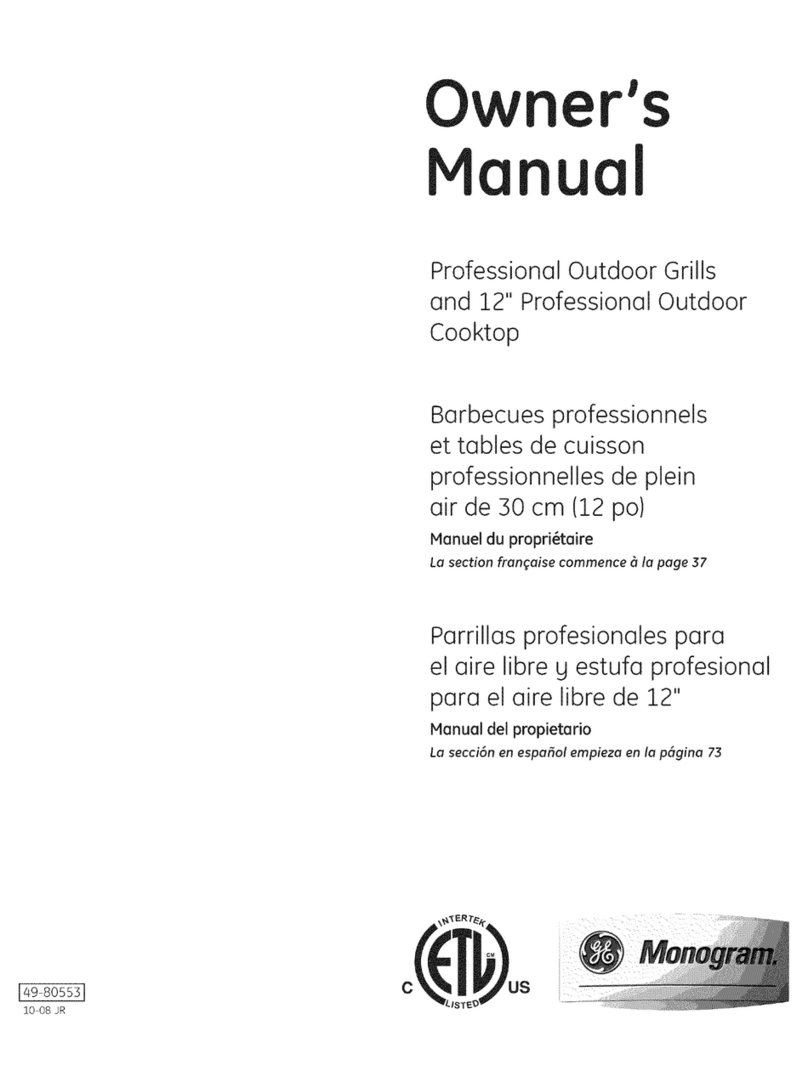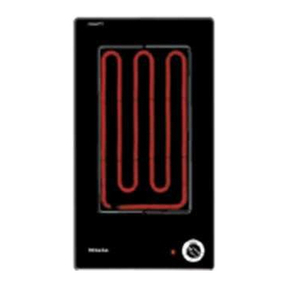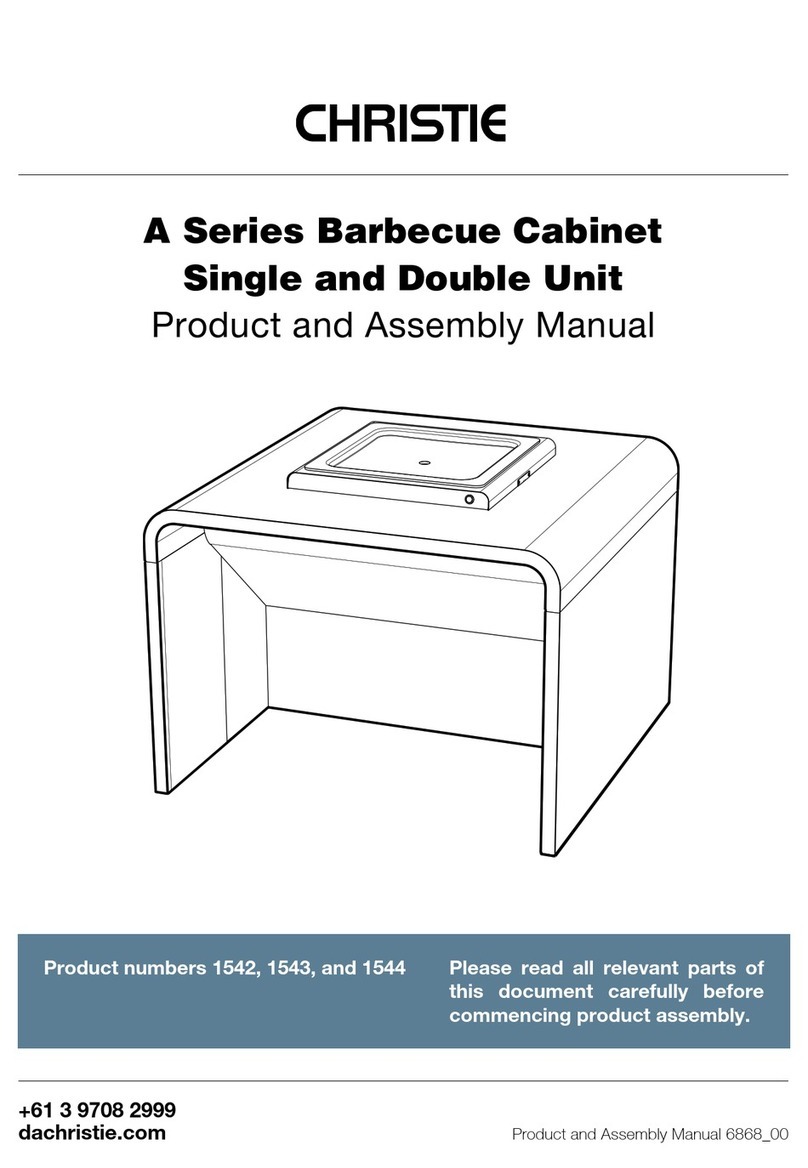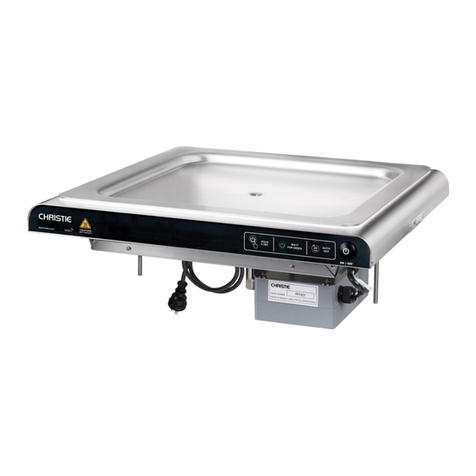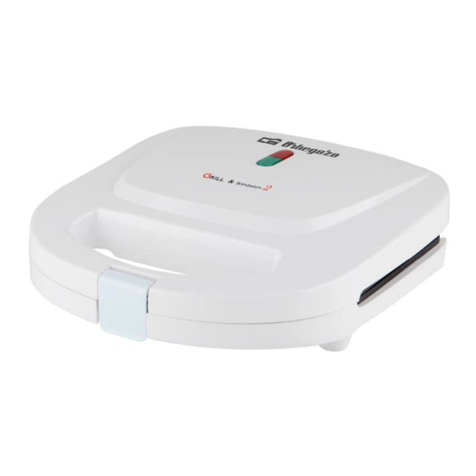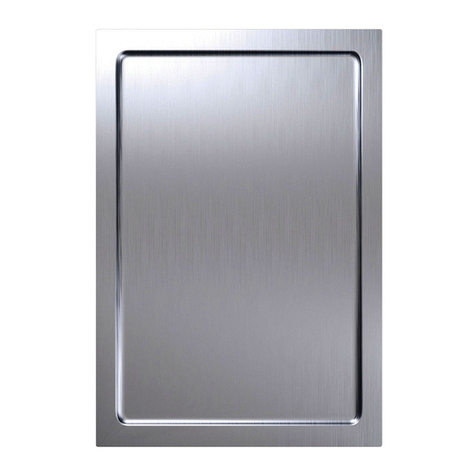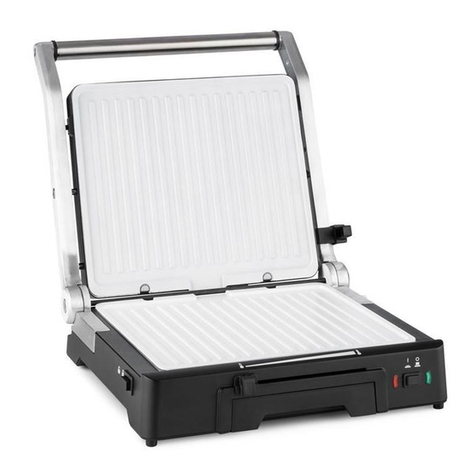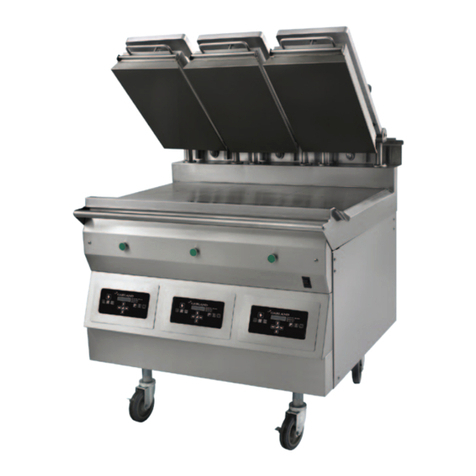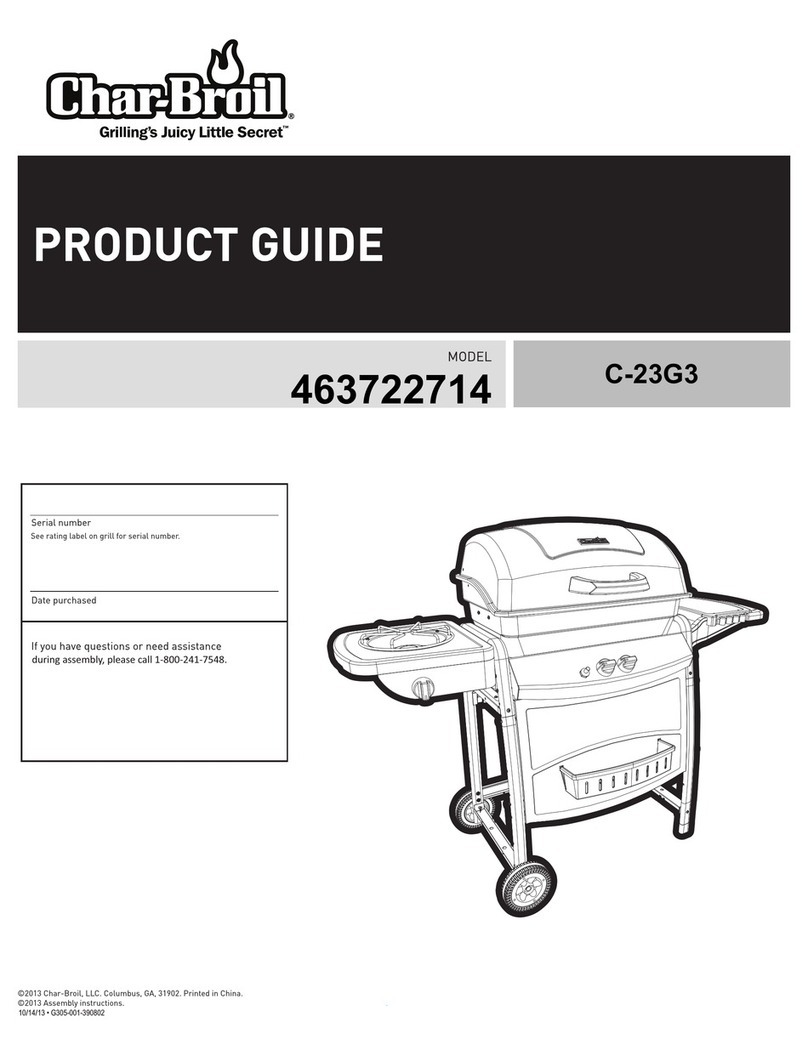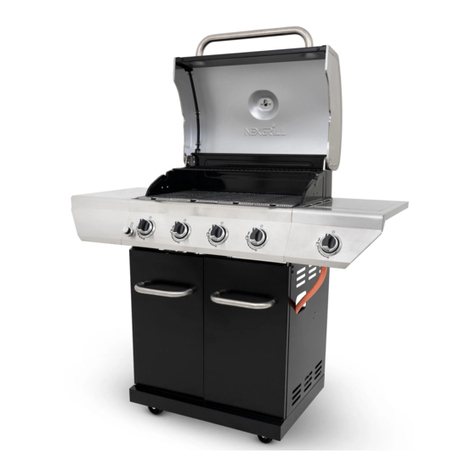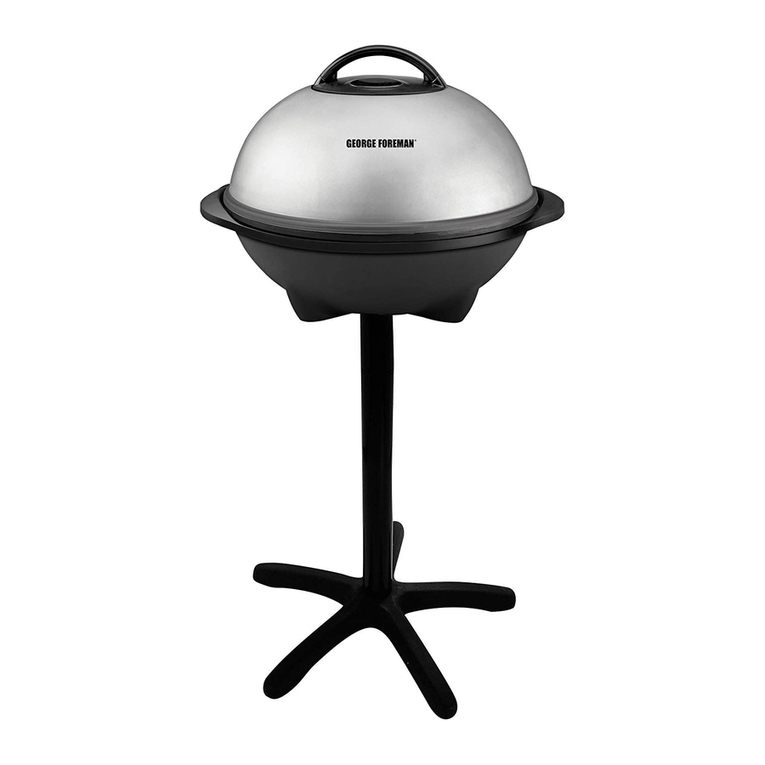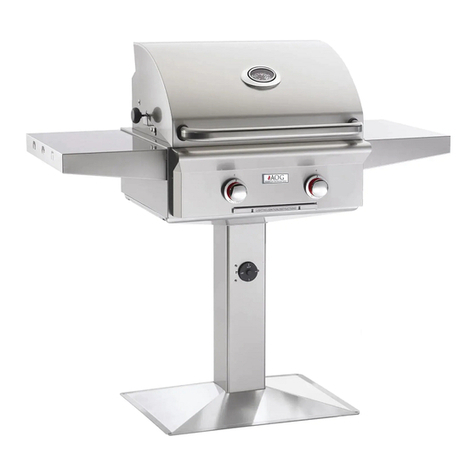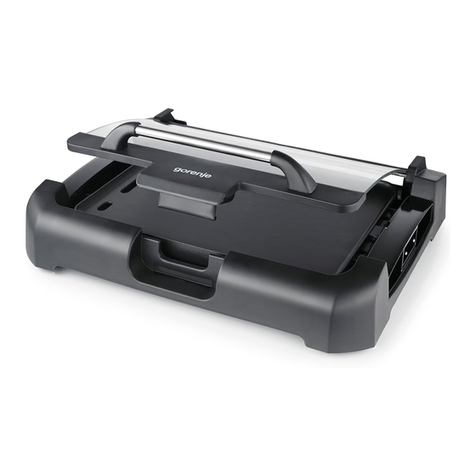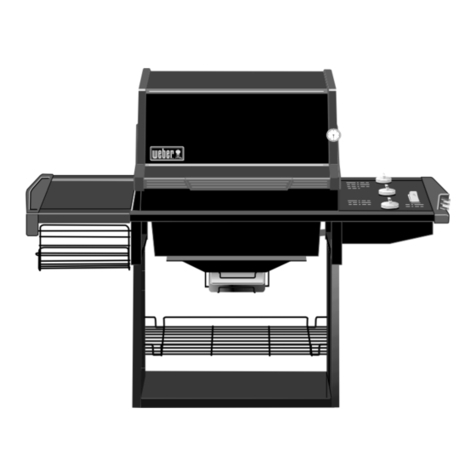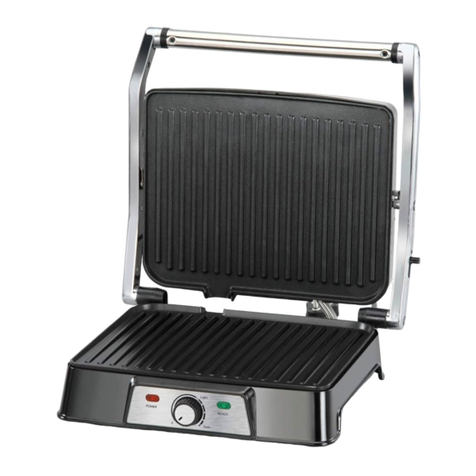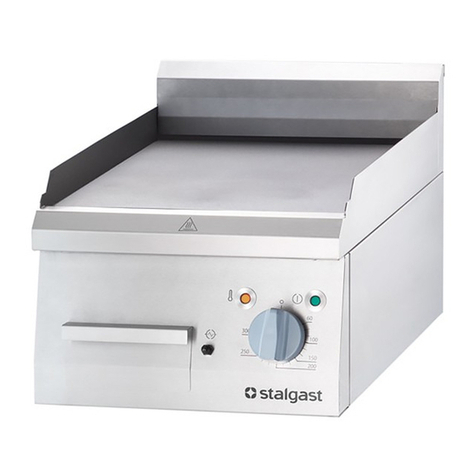
ICON Cabinet Product and Assembly Manual 6885_00
5General information |General information |
1.3 Manufacturer’s liability
The manufacturer declines all liability for damage to persons or property caused by:
• The use of non-original spare parts
• Use of the product other than as intended
• Modifying or tampering with any part of the product
• Not observing the instructions contained in this Product and Assembly Manual
1.4 Conditions of use 1.5 Description
• The product must be assembled,
installed and maintained as per the
manufacturer’s instructions
• Christie cabinets are intended for use
with Christie cooktops only
• Christie Barbecues accepts no
responsibility for warranty repairs
made without prior authorisation
• This manual should be kept in its
entirety for the design life of the product
• The safety instructions in Section 1.1
form part of the Conditions of Use
• The ICON Series is a robust, durable
barbecue cabinet, designed to safely
house Christie barbecue cooktops and
waste containers
• Cabinets are shipped flat-packed
to reduce transportation costs and
facilitate site access. They are ready for
assembly by following the step-by-step
instructions in this manual
• Stainless-steel construction provides
ultimate vandal resistance and ease of
cleaning and maintenance
1.6 Disposal
• The product does not contain substances considered hazardous to health or the
environment, according to current Australian and European directives
• When disposing of the product, please remove and deliver the metal components to an
appropriate recycling facility
• Christie appliances are packaged in non-polluting and recyclable materials. Please
recycle according to local regulations
