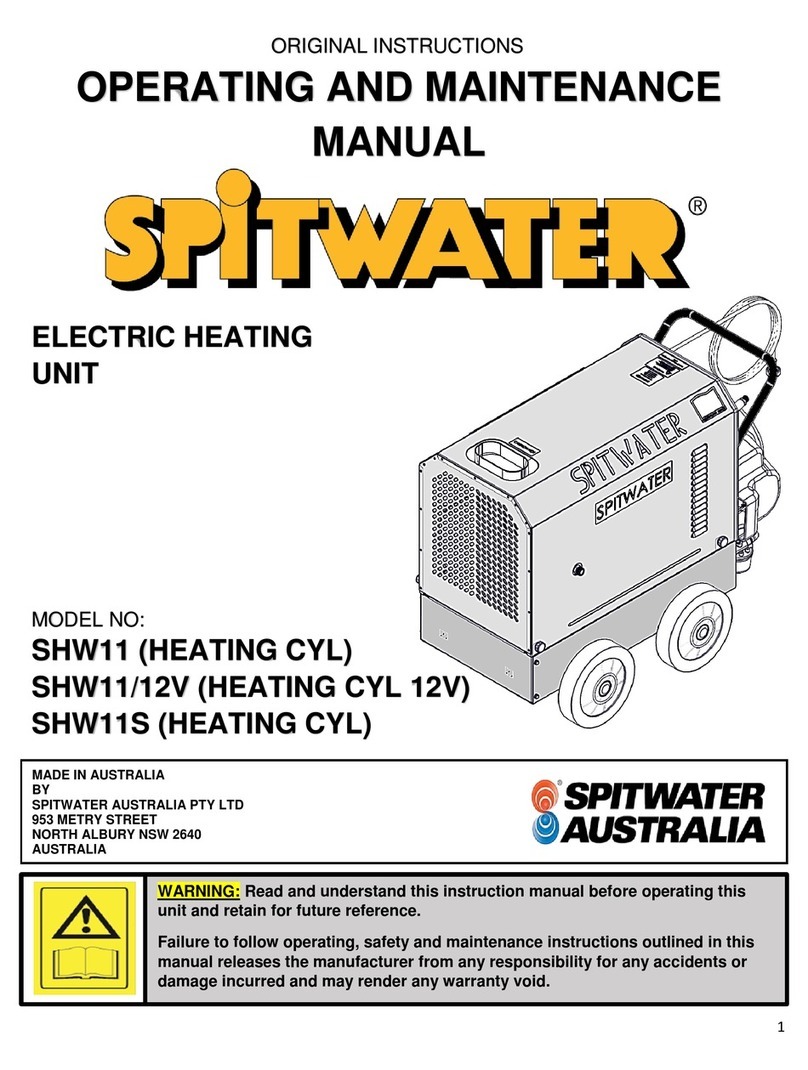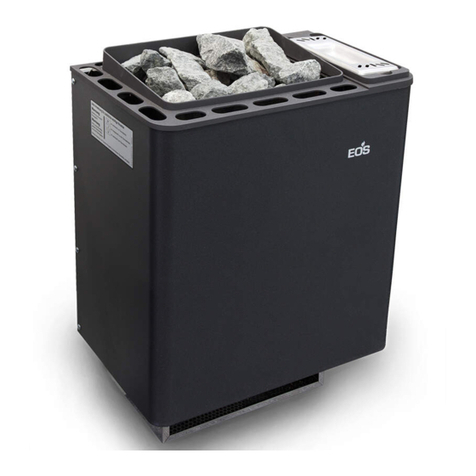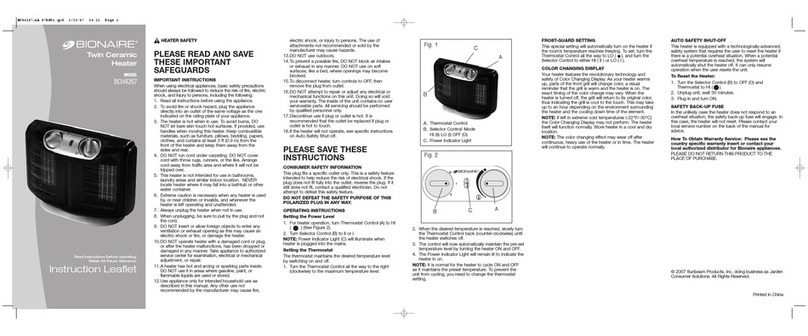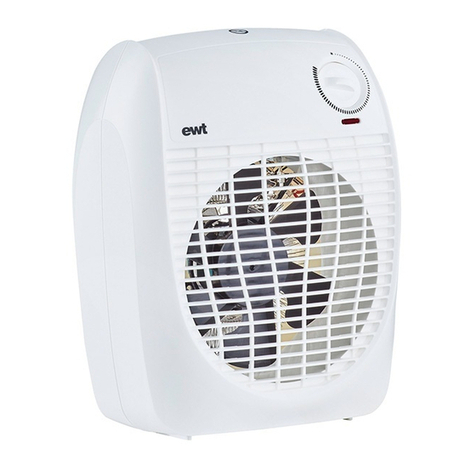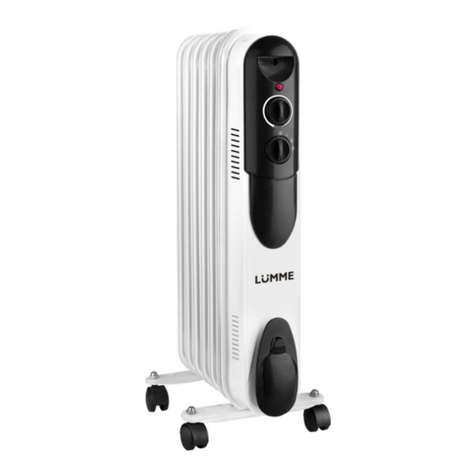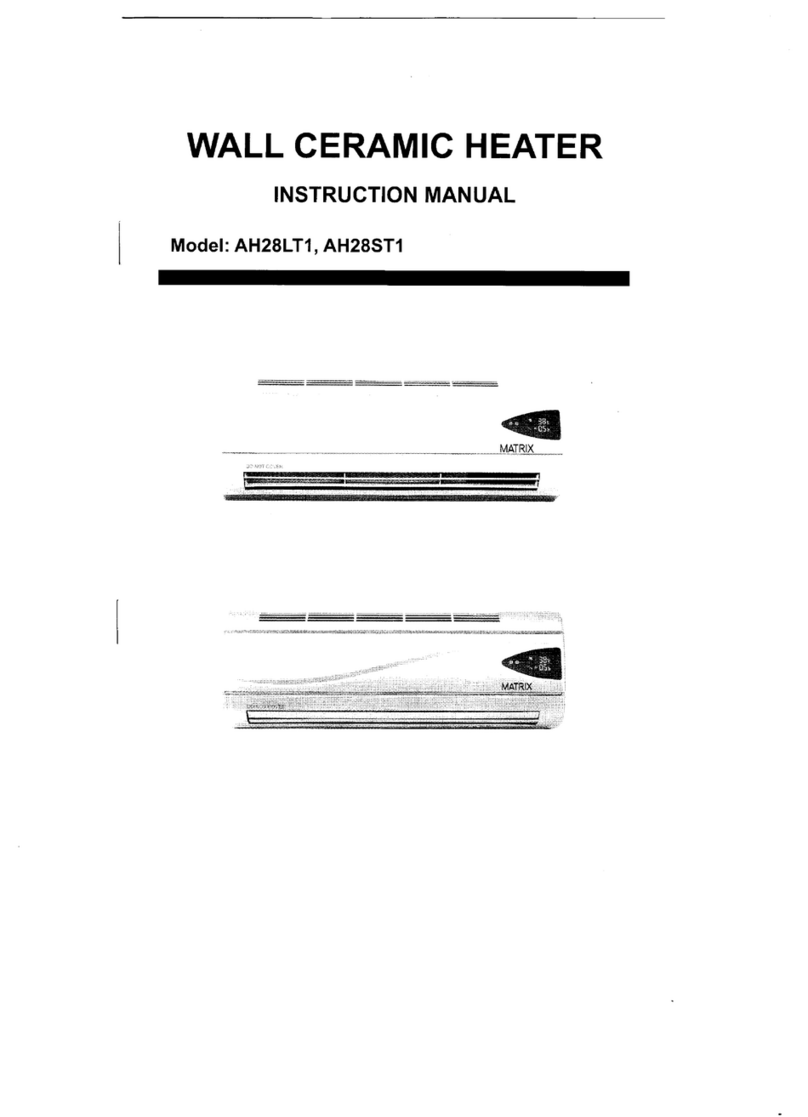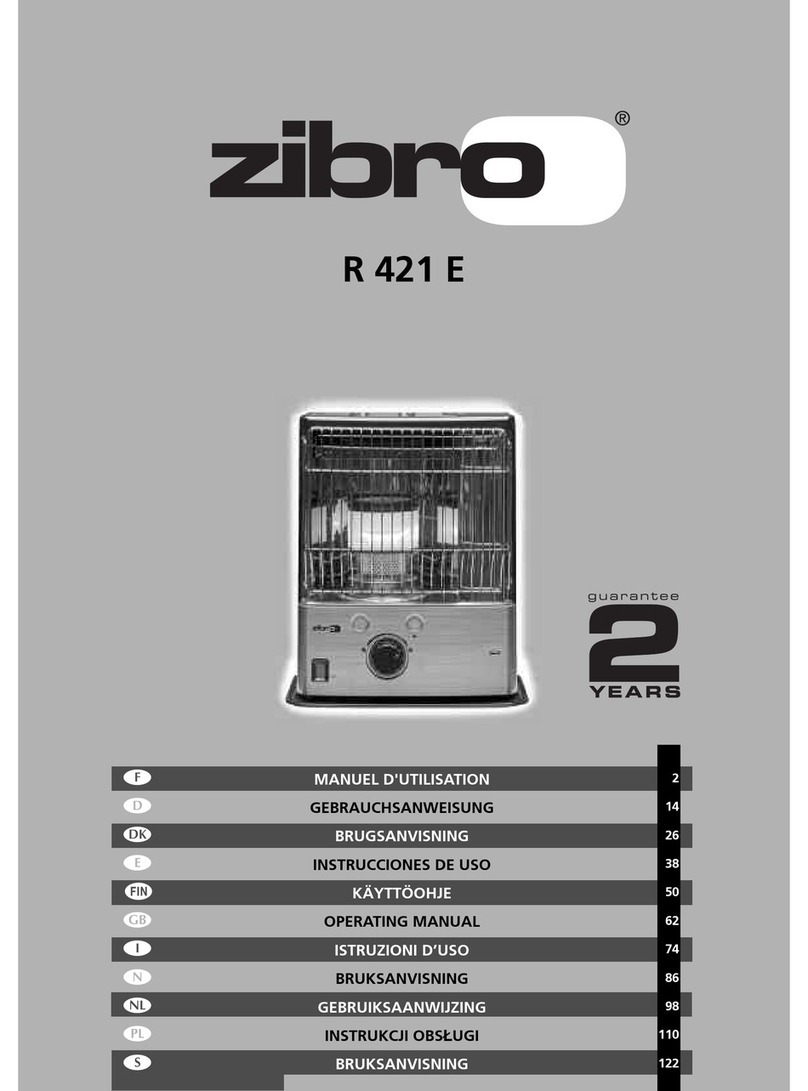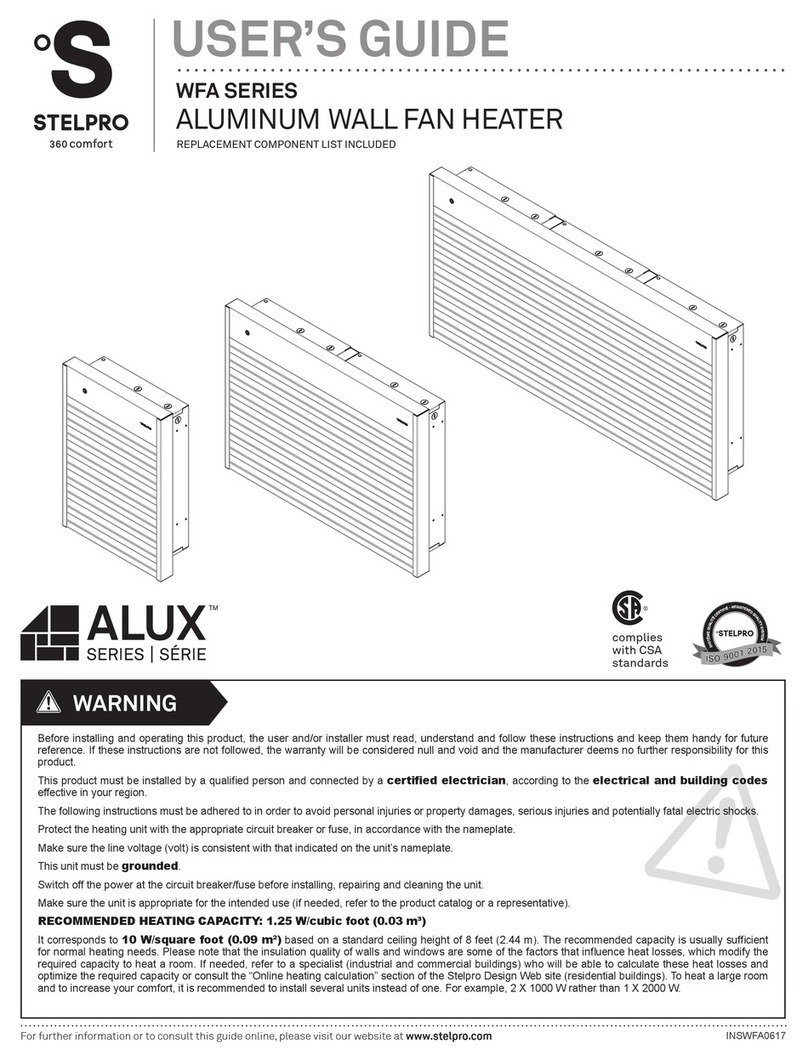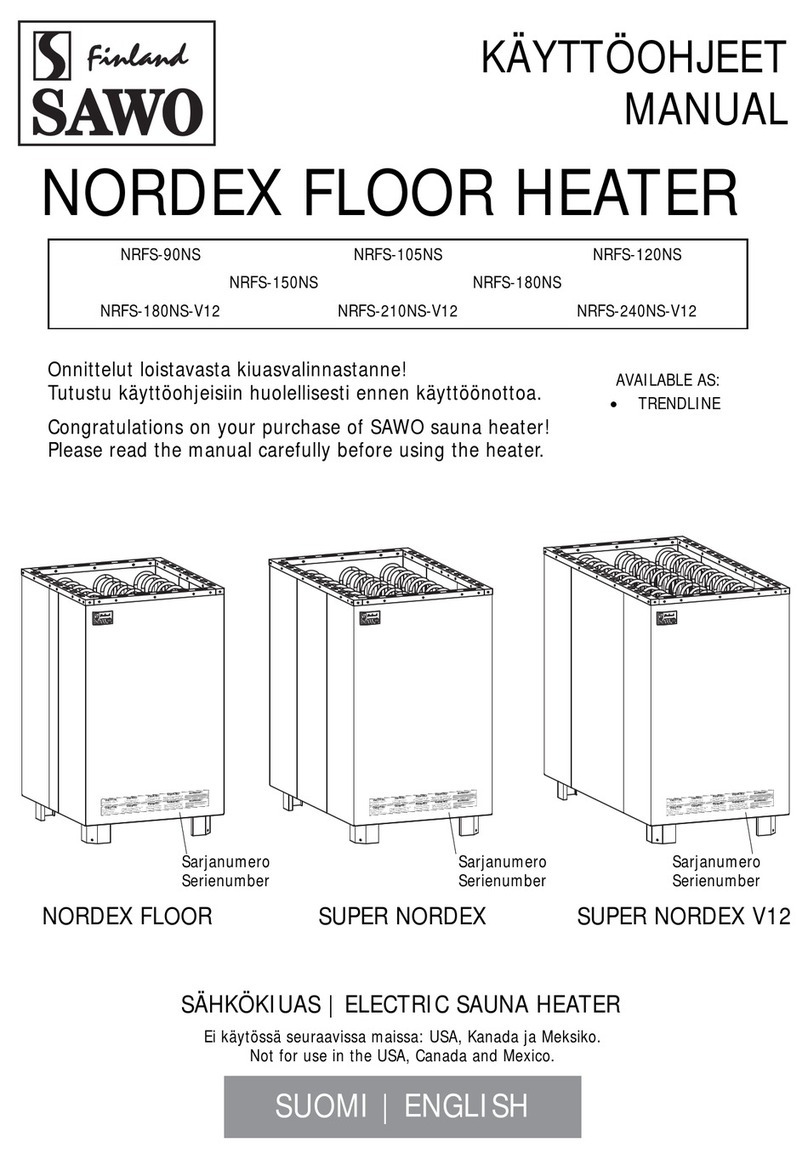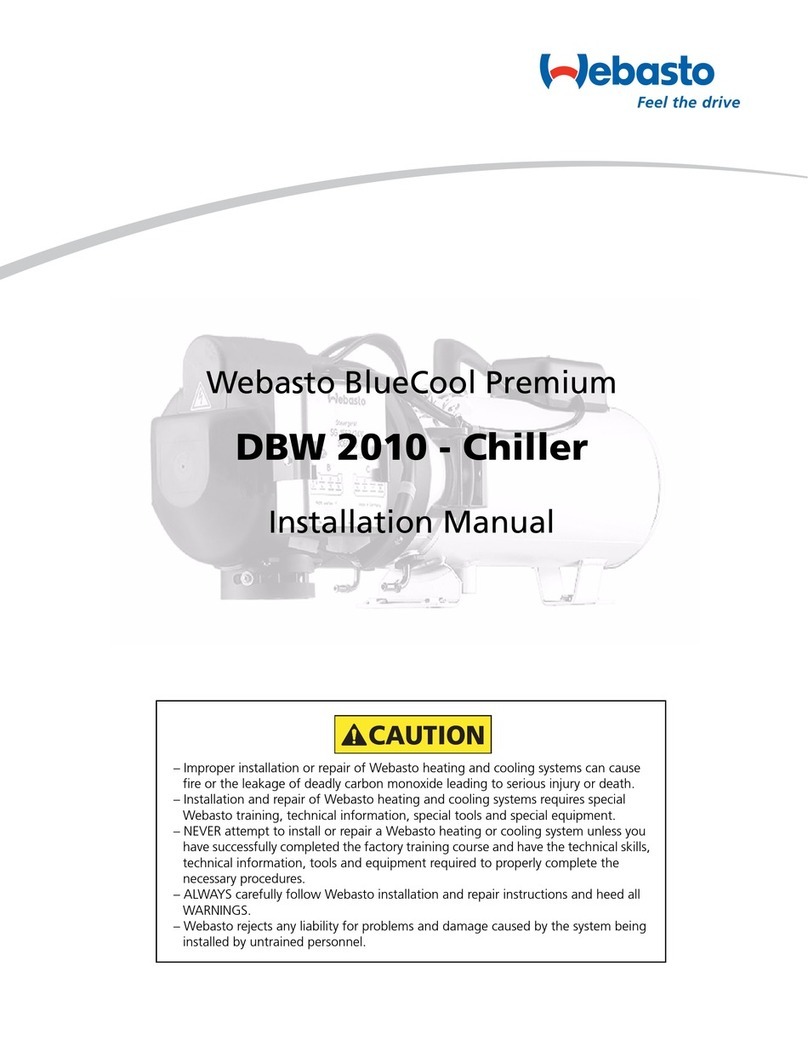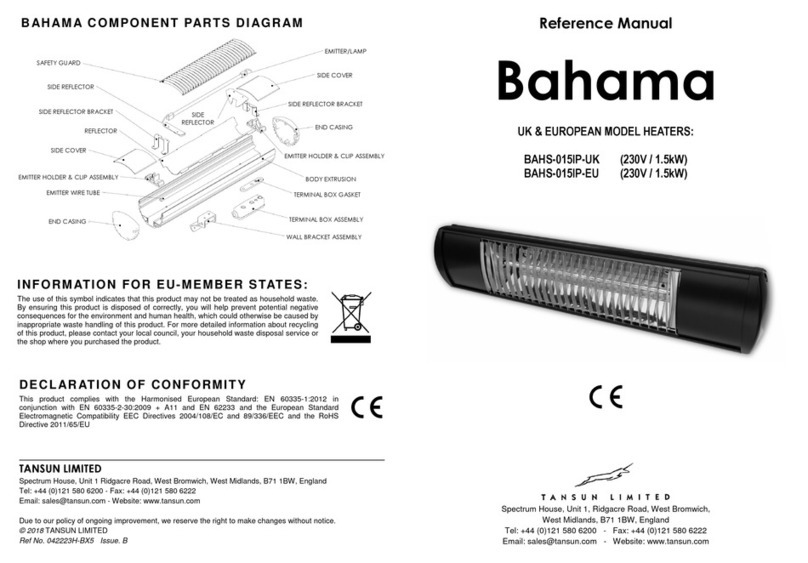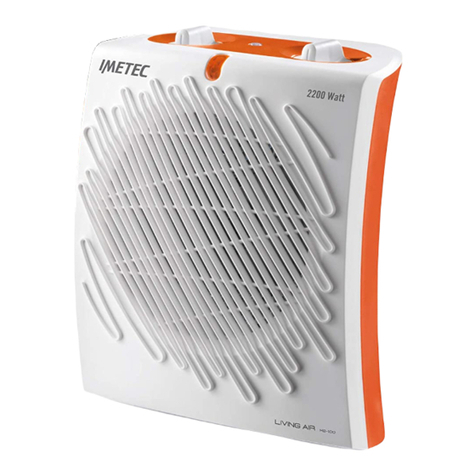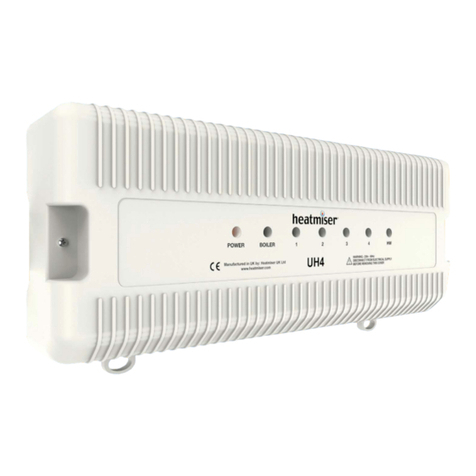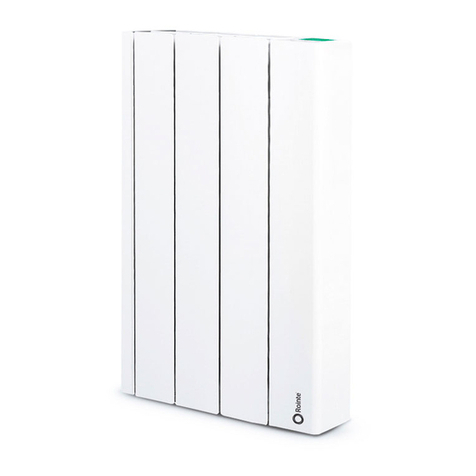Chromalpx PF474-2 Installation and operating instructions

CCH-3x02xx0 ALL 2.0/1.0 6824/3412 105.0 NS
CCH-3x03xx0 ALL 3.0/2.0 10236/6824 105.0 NS
CCH-3x04xx0 ALL 4.0/2.0 13648/6824 105.0 NS
CCH-3x05xx0 ALL 5.0/3.0 17060/10236 105.0 NS
CCH-3x06xx0 ALL 6.0/3.0 20472/10236 105.0 NS
CCH-4x04xx0 ALL 4.0/2.0 13648/6824 145.0 NS
CCH-4x06xx0 ALL 6.0/4.0 20472/13648 145.0 NS
CCH-4x08xx0 ALL 8.0/4.0 27296/13648 145.0 NS
CCH-4x10xx0 ALL 10.0/6.0 34120/20472 145.0 NS
CCH-4x12xx0 ALL 12.0/6.0 40944/20472 145.0 NS
CCH-6x06xx0 ALL 6.0/3.0 20472/10236 240.0 NS
CCH-6x09xx0 ALL 9.0/6.0 30708/20472 240.0 NS
CCH-6x12xx0 ALL 12.0/6.0 40944/20472 240.0 NS
CCH-6x15xx0 ALL 15.0/9.0 51180/30708 240.0 NS
CCH-6x18xx0 ALL 18.0/9.0 61416/30708 240.0 NS
CCH-7x08xx0 ALL 8.0/4.0 27296/13648 275.0 NS
CCH-7x12xx0 ALL 12.0/8.0 40944/27296 275.0 NS
CCH-7x16xx0 ALL 16.0/8.0 54592/27296 275.0 NS
CCH-7x20xx0 ALL 20.0/12.0 68240/40944 275.0 NS
CCH-7x24xx0 ALL 24.0/12.0 81888/40944 275.0 NS
32” Cabinet with:
Fan Motor - 1050 RPM
HI/800 RPM LO
Air Flow - 250 CFM
HI/200 CFM LO
1 Blower Motor & 1
Wheel Throw Away Filter
45” Cabinet with:
Fan Motor - 1050 RPM
HI/800 RPM LO
Air Flow - 500 CFM
HI/400 CFM LO
1 Blower Motor & 2 Wheels
Throw Away Filter
65” Cabinet with:
Fan Motor - 1050 RPM
HI/800 RPM LO
Air Flow - 750 CFM
HI/600 CFM LO
2 Blower Motor & 3 Wheel
Throw Away Filter
78” Cabinet with:
Fan Motor - 1050 RPM
HI/800 RPM LO
Air Flow - 1000 CFM
HI/800 CFM LO
2 Blower Motors & 4
Wheels Throw Away Filter
DIVISION
4
SECTION
CCH
SALES
REFERENCE
DATE
SERVICE REFERENCE
Installation, Operation
and
MAINTENANCE
PF474-2
JULY, 2002
(Supersedes PF474-1)
161-506132-001
© 2010 Chromalox, Inc.
Type CCH — Cabinet Blower Heater
Specifications –
Model Description Volts Watts BTUH Weight Stock PCN
(kW) (Lbs.)
NOTES:
1. When ordering, specify volts, phase, wattage and any optional features required.
2. 208 to 600V units are available in both 1 and 3 phase, all others are single phase only.
3. All heaters rated over 48 amps require two circuits.
4. All heaters equipped with fusing where necessary to meet N.E.C. and UL requirements.
5. Fan Motor - Permanent split capacitor type - built-in overload projection - lifetime lubricated - resiliently mounted -
totally enclosed - 2 speed - direct drive - 1/20 HP.
6. Motor volts same as heater volts except 277/480V 3-phase, 4 wire heaters use 277V motor. 480V 3-phase, 3 wire
heaters have integral transformer to transform line voltage to 230V motor.
Model Description Weight Stock PCN
(Lbs.)
CCH-39004105 32” Trim Frame - Recess Mount 6.0 NS
CCH-39004106 45” Trim Frame - Recess Mount 7.0 NS
CCH-39004107 65” Trim Frame - Recess Mount 10.0 NS
CCH-39004108 78” Trim Frame - Recess Mount 11.0 NS
CCH-39004154 32” Permanent Washable Filter 12.0 NS
CCH-39004155 45” Permanent Washable Filter 15.0 NS
CCH-39004156 65” Permanent Washable Filter 17.0 NS
CCH-39004157 78” Permanent Washable Filter 18.0 NS
CCH-2-12kW 208V, 1-Phase
Built-in Circuit Breaker NS
CCH-2-12kW 208V, 3-Phase
Built-in Circuit Breaker NS
CCH-16-24kW 208V, 3-Phase
Built-in Circuit Breaker NS
CCH-2-12kW 240V, 1-Phase
Built-in Circuit Breaker NS
CCH-2-12kW 240V, 3-Phase
Built-in Circuit Breaker NS
CCH-16-24kW 240V, 3-Phase
Built-in Circuit Breaker NS
CCH-2-12kW 277V, 1-Phase
Built-in Circuit Breaker NS
CCH-2-24kW 480V, 3-Phase
Built-in Circuit Breaker NS
CCH-BG Architectural Cabinet Bar Grill NS
CCH-N Control Option for
Low Voltage Night Setback NS
CCH-R Control Option for
Line Voltage Wall Thermostat NS
CCH-3 Control Option for
Built-in Line Voltage Thermostat NS
CCH-X Ceiling Mount Kit NS
Optional Accessories –
NOTE: -3 and -n provided with a built-in snap action hydraulic action thermostat. The
sensing bulb is located in the air intake portion of the heater. Range 45-90˚F. The -
R option includes a thermostat for remote wall mounting with a temperature range
of 35-90˚F (shipped with heaters).
25 9-1/2
9-1/4
9/16" Dia K.O.
for Ceiling Mounts
(See Note)
Outlet Control Section
AB
C
Inlet
2-1/8
X
32, 45, 65
7-1/4
5-1/8
2-3/4
3
E
D
2-1/2
3
8-7/8
AB
C
1-1/2

WARNING: Hazard of Electric Shock. Disconnect all
power before installing heater.
WARNING: Hazard of Electric Shock. Any installation
involving electric heaters must be effectively ground-
ed in accordance with the National Electrical Code to
eliminate shock hazard.
WARNING: Do not store or use gasoline or other flam-
mable vapors and liquids in the vicinity of the heater.
Failure to comply can result in explosion or fire.
An exploded view of the major components of the Cabinet Blower
Heater is shown in Figure 1. The Cabinet Blower Heater is complete-
ly assembled when shipped and must be partially dismantled for instal-
lation.
Removing Front Panel —
To remove front panel, insert Allen wrench in each of two holes at
the upper right and left corners of the panel and turn counterclockwise.
After panel is swung open, pull the two spring-loaded hinges (located
at each end of the panel) towards the center of the panel and remove
panel. Units shipped with doors in position for upflow application. If
unit is to be installed as downflow, both doors can be removed and
installed in reverse position.
Fastening To Wall —
For floor-mounted units it is necessary to use only the holes
marked “A” in Figure 3 in order to secure unit to the wall. The motor
and blower assembly need not be removed. The filter may be removed
to assist in installation.
For wall-mounted units, in order to ensure adequate support, a
greater number of mounting holes may be used. To gain access to
them, the motor and blower assembly and filter must first be
removed. Remove the screws at each end of the assembly as shown
in Figure 2, then pull out assembly. Be sure to disconnect Molex plug
at the blower deck removing assembly. Slide out filter as shown. The
unit is now ready for securing to the wall.
With ceiling mounted units, use the same procedure as in the wall-
mounted units.
Semi and Full-Recessed Applications —
For either semi- or full-recessed applications, care must be taken to
provide the proper size of opening in the wall or ceiling. See Figure 4
for dimensions. On the length and width dimensions, 1/4 inch must be
allowed to insert trim frame.
In a semi-recessed application, the unit can be recessed to any
depth except when the inlet and/or discharge are on the top or bottom
of the cabinet as opposed to the front.
The trim frame is used in recessed applications. See Figure 5 for a
typical application. Refer to Table 1 for proper ordering information.
Accessory Trim Frame Assembly —
Refer to Figure 6 for assembly. Assemble heater frame on a flat
surface. Insert “L” shaped splices into each corner as shown. Use
carpenter’s square to be sure of exact 90˚ angle at corners. Square up
one corner at a time, then center punch one at a time to crimp down
inside flange onto “L” shaped splice. Trim frame can be secured to
wall with screws (not provided), cement or adhesive.
Table 1 Trim Frame —
For recessed mounting in wall or ceiling.
Servicing —
WARNING: Hazard of Severe Shock. Disconnect all
power to heater before servicing.
1. All motors are equipped with lifetime lubrication, consequently no
oiling is required.
2. If motors or blowers need servicing, they can easily be removed by
removing screws as illustrated in Figure 2. Complete assembly
then slides out, after Molex connector is unplugged.
3. If heat sections need servicing, they can easily be removed by
removing screws as illustrated in Figure 7. The complete heat sec-
tion assembly then slides out, after all wires into the terminal block
are removed. Care must be taken to assure that all wires are
replaced in the correct terminal block, per wire numbering or cod-
ing. The limit control and elements can be readily serviced when
the heat section is removed.
4. All controls are readily accessible through the inner control door.
All controls can be serviced through this control door.
5. Filter is accessible after the front panel is opened. Slide filter out
and through the use of a built-in filter track, clean or replace a min-
imum of twice per heating season. Optional permanent type filter
can be cleaned with water and detergent or any available filter
cleaning solution.
Wiring Information —
1. For service entrance refer to Figure 4 for knockout sizes available
and their locations.
IMPORTANT: For upflow application, control section and
knockouts are located on lower right hand side of unit and for
downflow application they will be on upper left hand side of unit.
2. Electric wiring to heater must be installed in accordance with the
National Electrical Code and with local codes by a qualified per-
son. WARNING: Use copper conductors only.
3. Refer to data plate and wiring diagram for correct voltage and
amperage ratings. These must be considered in the sizing of field
wiring.
4. When wiring “-N” and “-R” type heaters, control circuit field
wiring to be suitable for 600 volts.
Trim Frame Part No. Cabinet Length
CCH - 39004105 32”
CCH - 39004106 45”
CCH - 39004107 65”
CCH - 39004108 78”
INSTALLATION

INSTALLATION ILLUSTRATIONS
FIGURE 1 FIGURE 2 FIGURE 3
FIGURE 5
FIGURE 6 FIGURE 7
FIGURE 4
Cabinet
Heater Section
Blower
Assembly
Front Panel
Filter
Blower Assembly Cabinet
Permanent
Washable Filter
Screw “A”
Heater Section Terminal
Block
Control
Panel
Mounting Knockouts (4” Centers)
5-3/8”
Outlet
32, 45, 65 & 78
Inlet 4-7/8” 1/2-1-1-1/2
Knockouts 1-5/8”
3”
3”
1-1/2
Accessory
Adapter
Frame
25”
8-7/8”
5-1/2” 3-3/8”
Heater Section Cabinet Control
Panel
Lock
Front Panel
Blower
Assembly
AA
4
Typ.
8”
7-3/4”
Front Panel

2150 N. RULON WHITE BLVD., OGDEN, UT 84404
Phone: 1-800-368-2493 www.chromalox.com
MAINTENANCE
WARNING: Hazard of Severe Shock. Disconnect all
power to heater before servicing or replacing heaters.
Accumulated dust and lint inside the heater should be removed at
the beginning of each heating season.
REPLACEMENT PARTS
For replacement parts, please consult with the Product Service Center
listed below.
Limited Warranty:
Please refer to the Chromalox limited warranty applicable to this product at
http://www.chromalox.com/customer-service/policies/termsofsale.aspx.
Table of contents
