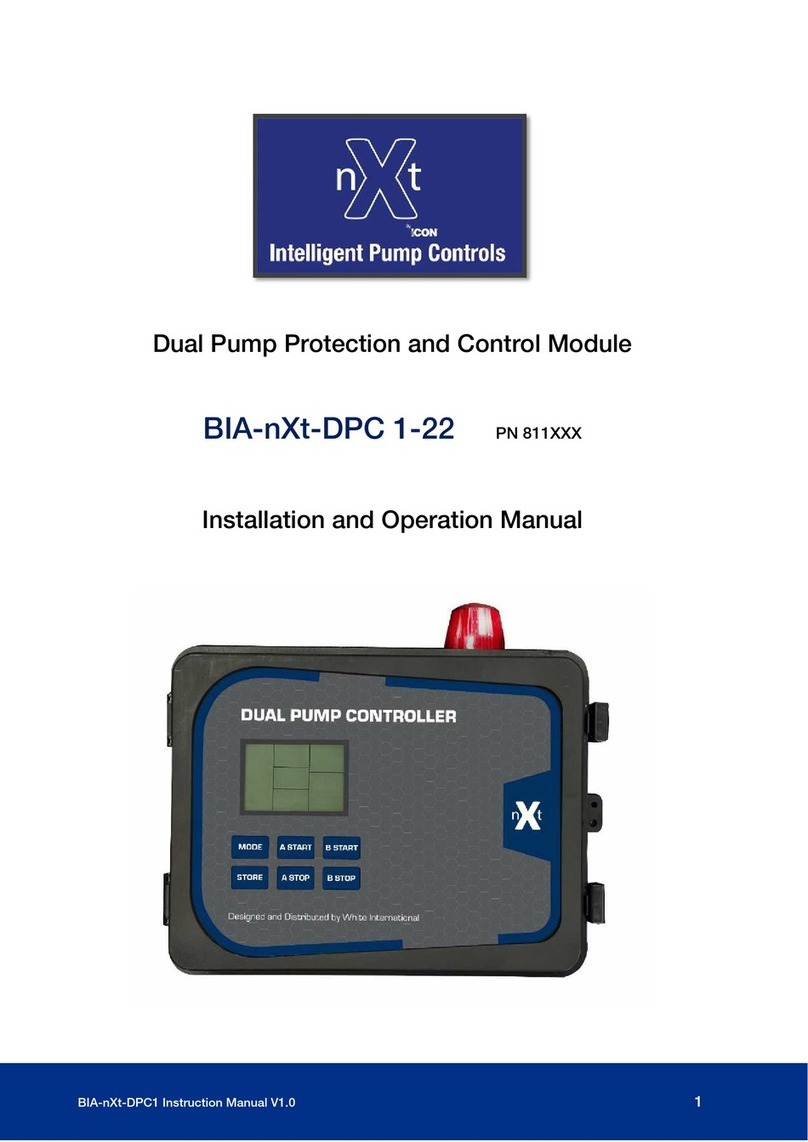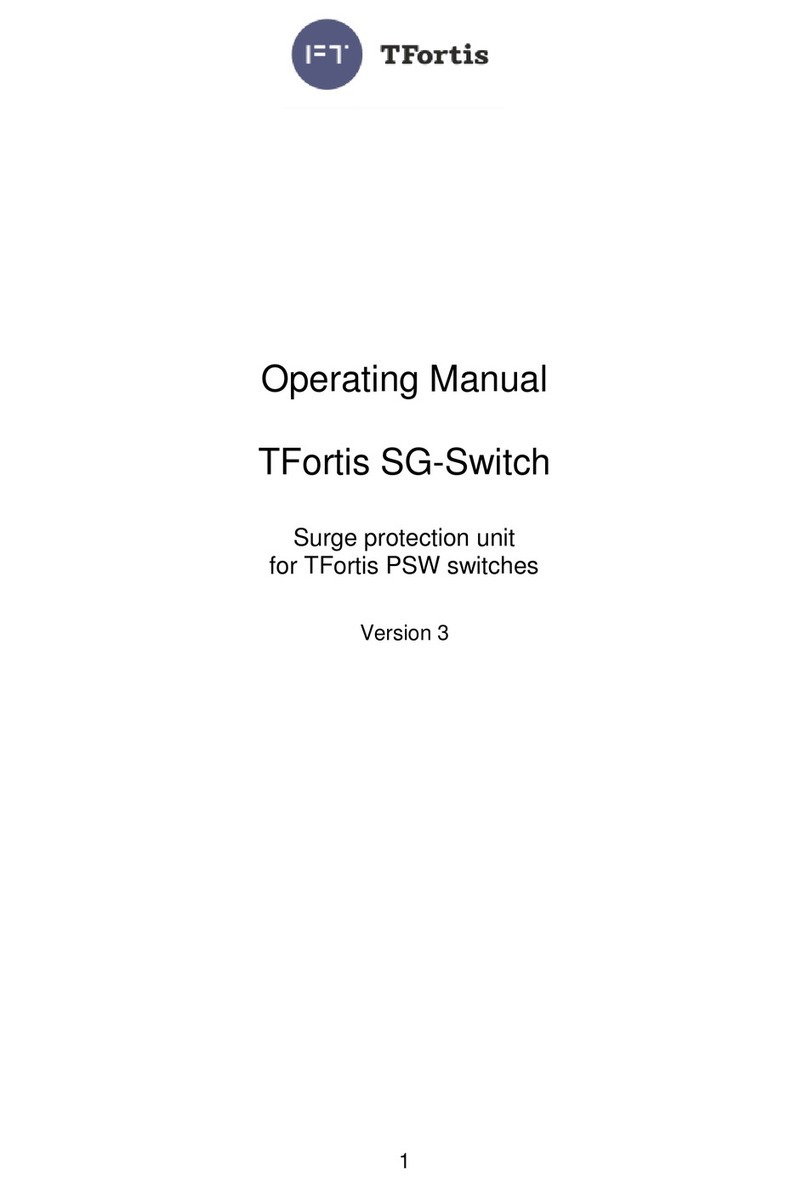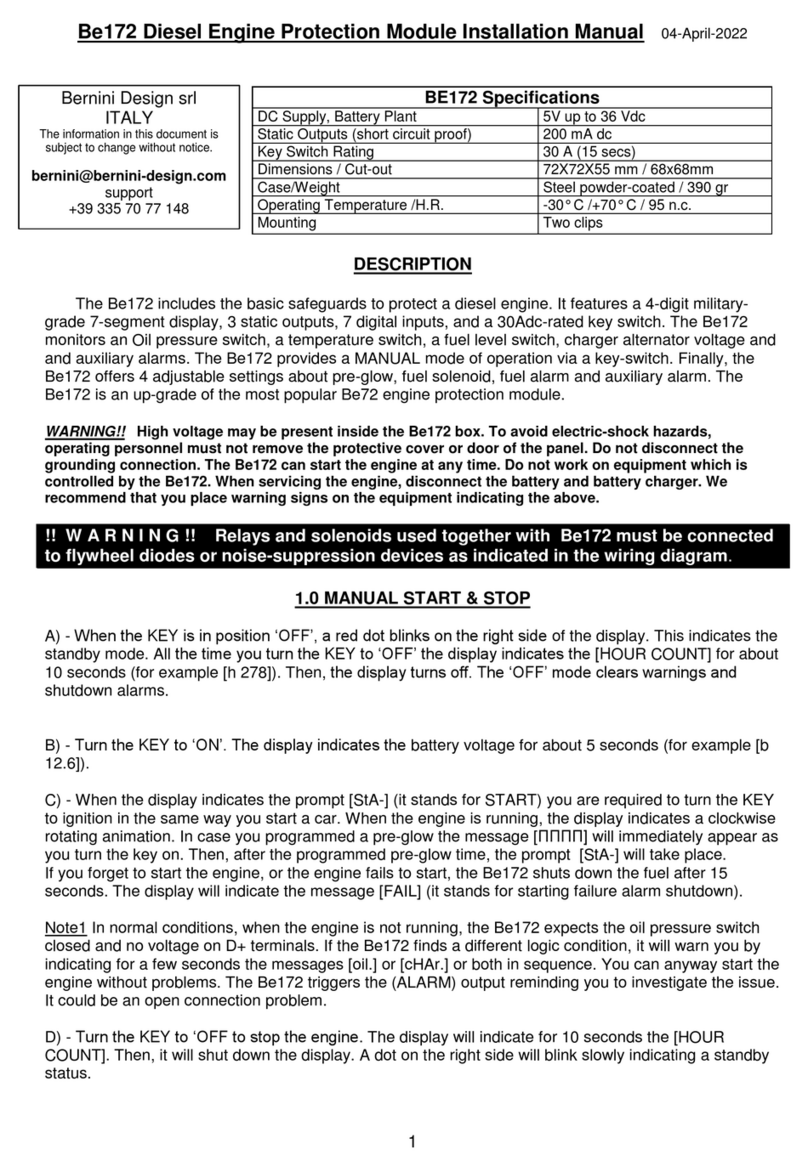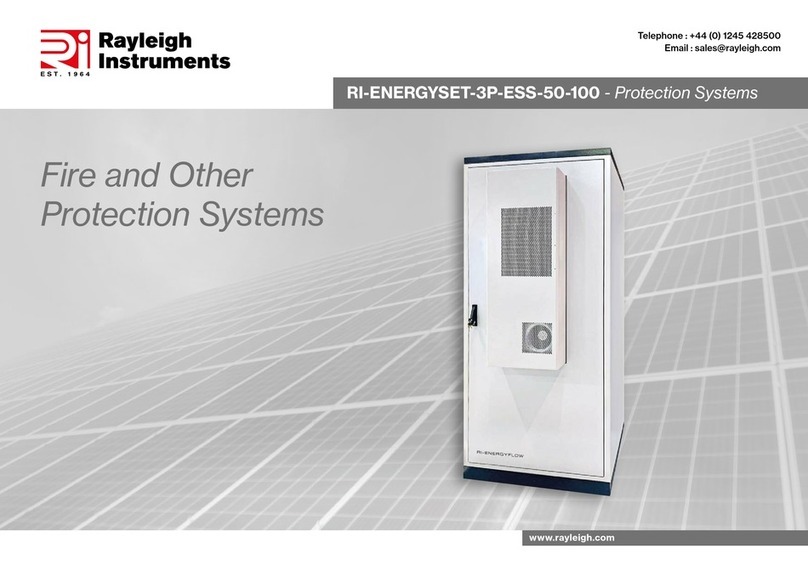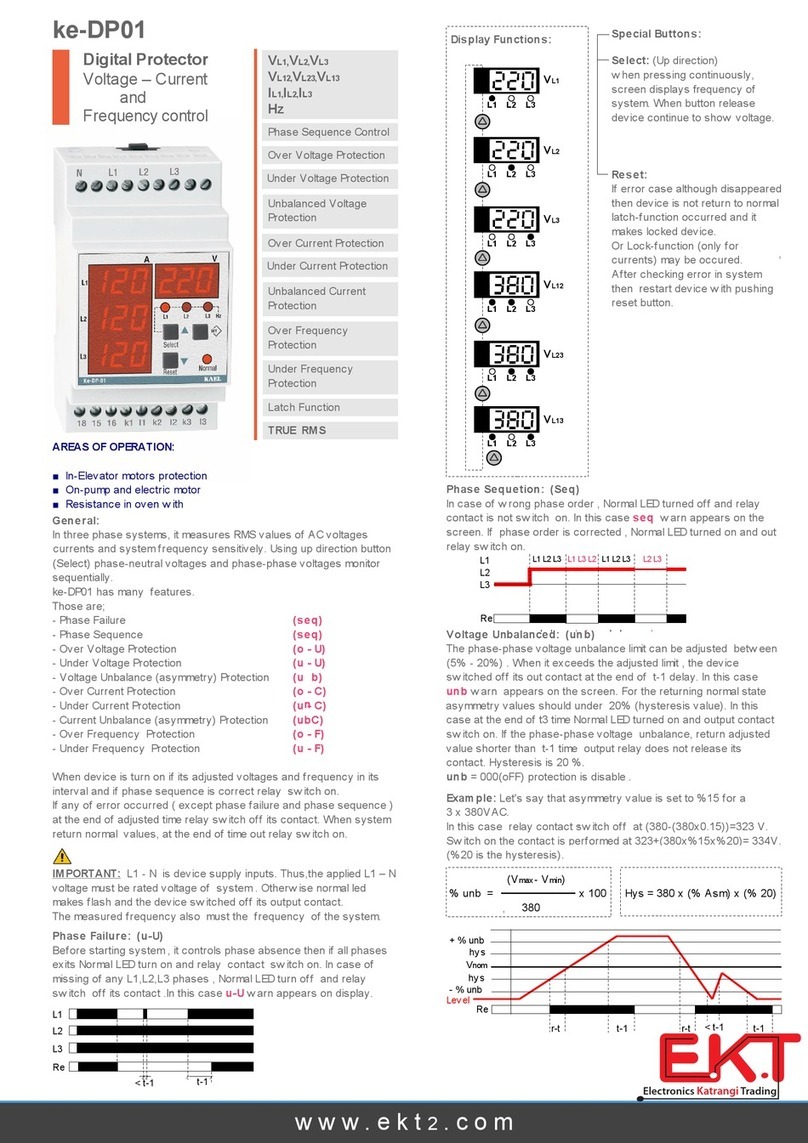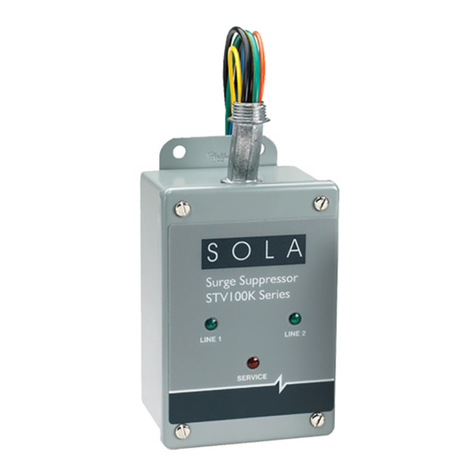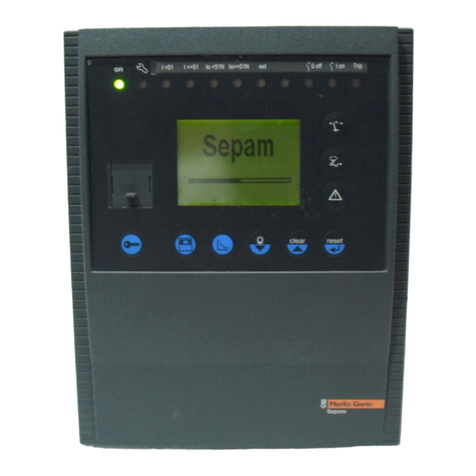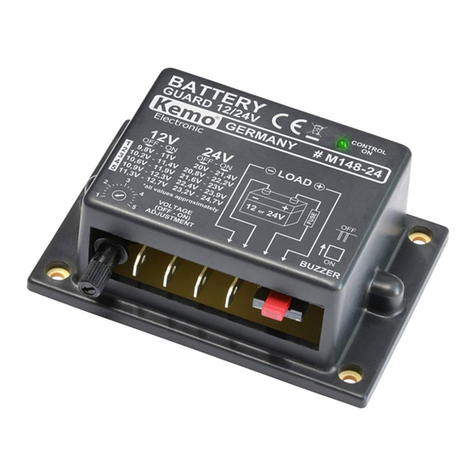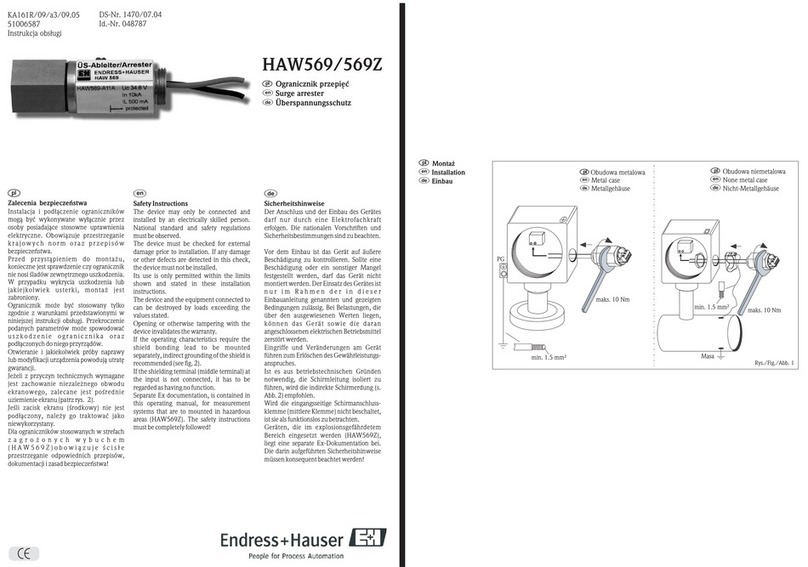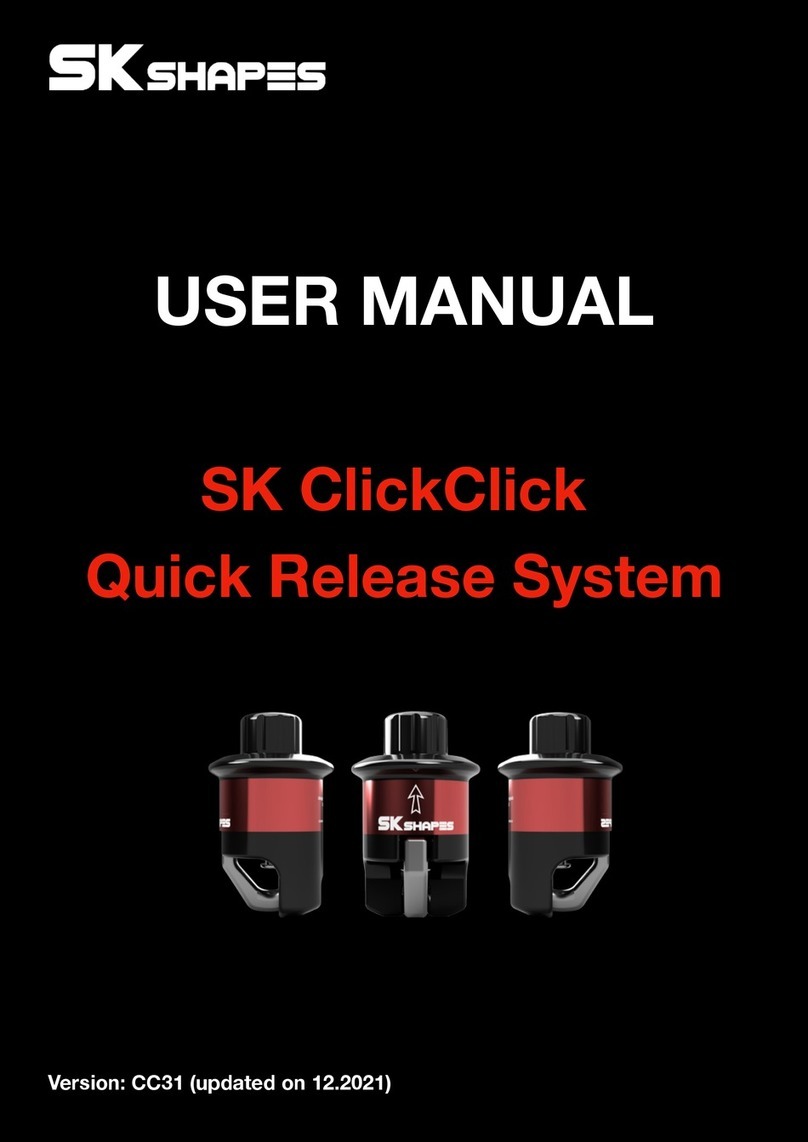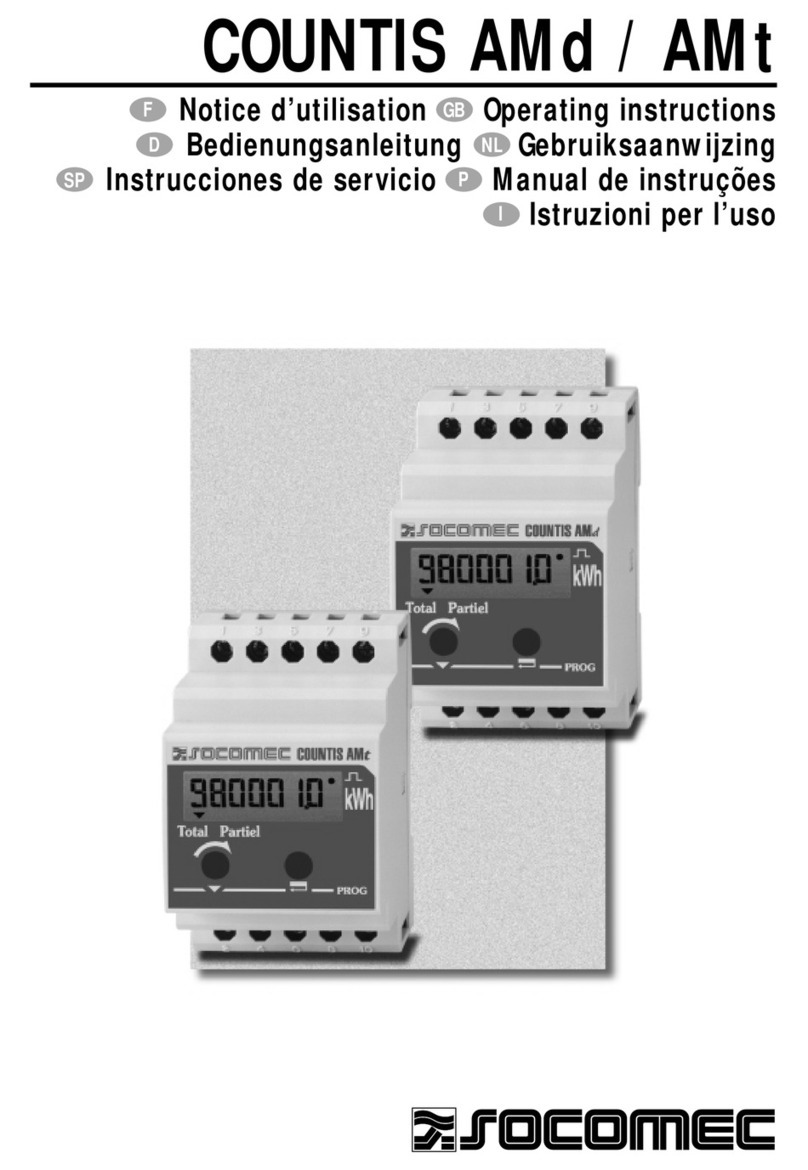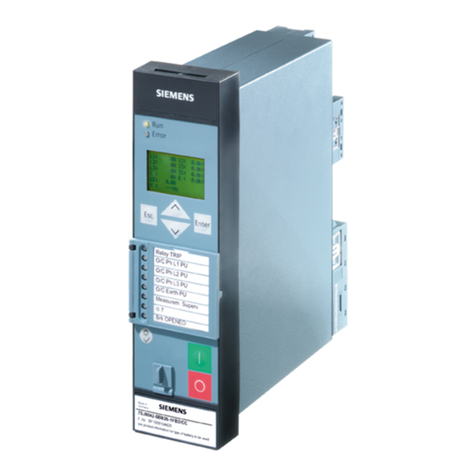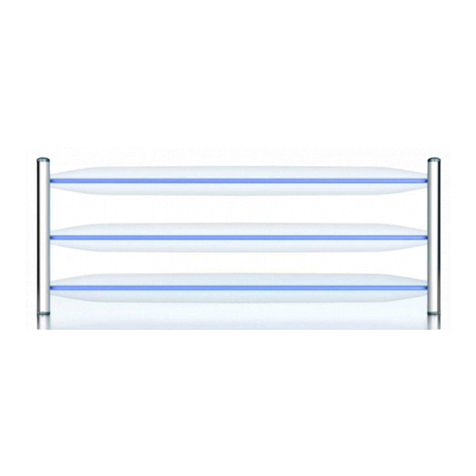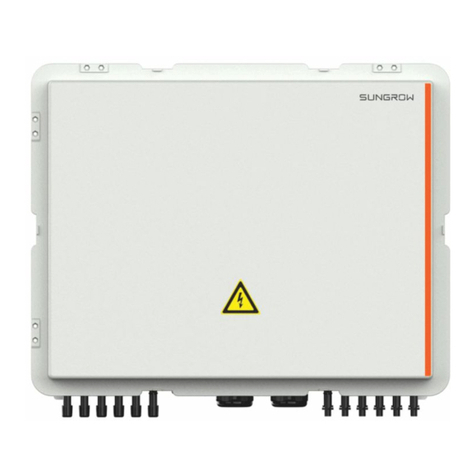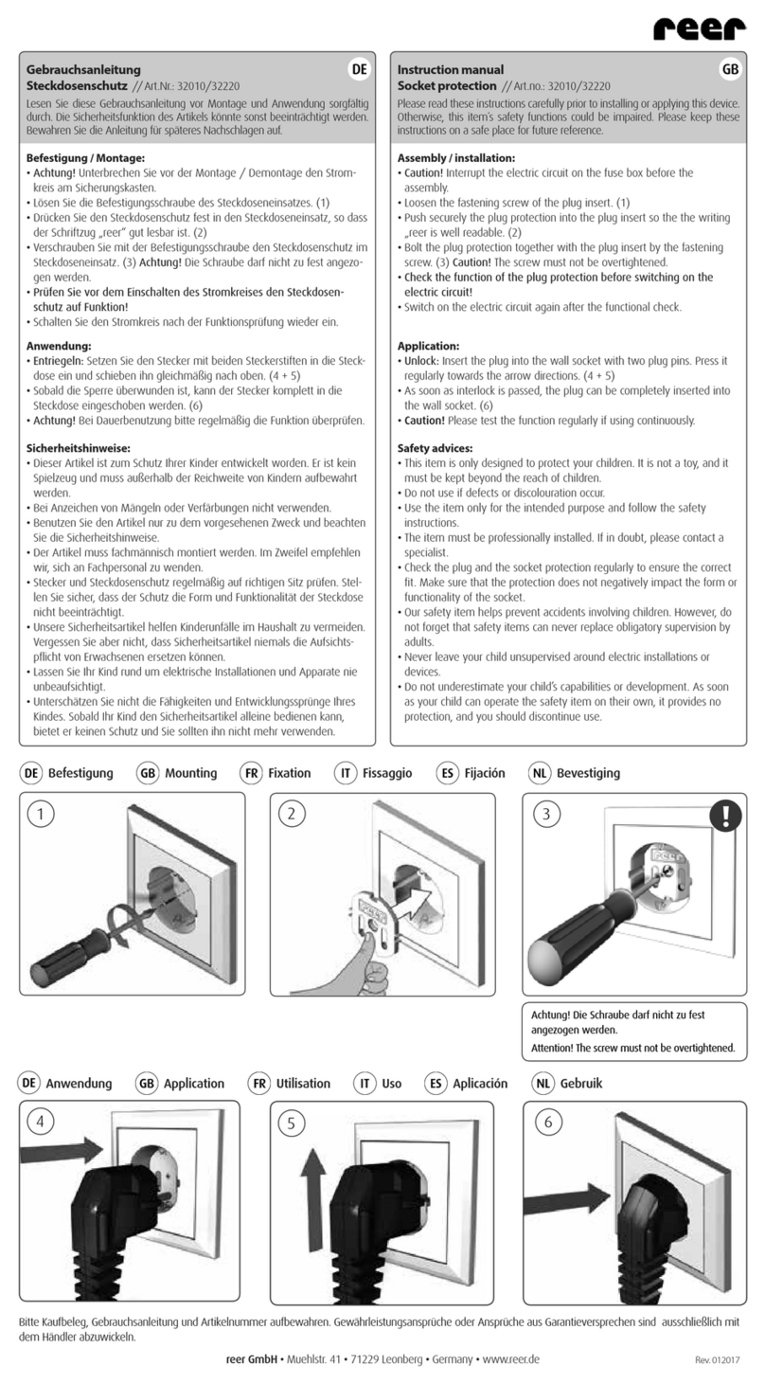
Section 2 – List of Figures and Tables
2
Section – 2 List of Figures and Tables
List of Figures
Figure 5.1 – Opening Dimensions and Designations 5
Figure 7.1 – Face of Wall (FOW) 8
Figure 7.2 – Between Jambs (BJ) 9
Figure 7.3 – Fascia Side Guide installation (Stainless Steel) 10
Figure 7.4 – Aluminum Guide installation (FOW) 11
Figure 7.5 – Wall Brackets 12
Figure 7.6 – Wall Bracket Installation (Stainless Steel) 12
Figure 7.7 – Wall Brackets Installation (Aluminum) 13
Figure 7.8 – Tube Saddle 16
Figure 7.9 – Slip Joint – Between Floor and Ceiling Mounting Assembly 17
Figure 7.10 – Slip Joint – Floor to Wall with Plate Mounting Assembly 18
Figure 7.11 – Slip Joint – Floor to Wall with Angle Mounting Assembly 19
Figure 7.12 – BJ Coil Side Guide Installation (Stainless Steel) 20
Figure 7.13 – BJ Guide installation (Aluminum) 21
Figure 7.14 – Bracket and Barrel Prior to Installation 22
Figure 7.15 – Barrel Spacer Installation 23
Figure 7.16 – Removing Curtain Assembly from Pallet 23
Figure 7.17 – Assembly Marking 23
Figure 7.18 – Curtain Spacing 24
Figure 7.19 – Removable Bellmouth Aluminum Guides 26
Figure 7.20 – Curtain/Barrel Installation (FOW) 27
Figure 7.21 – Curtain/Barrel Installation (BJ) 28
Figure 7.22 – Coil Side Guide installation (FOW) 29
Figure 7.23 – Coil Guide installation (BJ) 30
Figure 7.24 – Reinstall Removable Bellmouth (Aluminum) 31
Figure 7.25 – Curtain Alignment (Aluminum) 34
Figure 7.26 – Lock Strike (Stainless) 36
Figure 7.27 – Lock Strike (Aluminum) 36
Figure 7.28 – GMI (Stainless) 37
Figure 7.29 – GMI (Aluminum) 37
Figure 7.30 – GMI Switch Plate 38
Figure 7.31 – Cable Management (Stainless) 39
Figure 7.32 – Hood Supports 40
Figure 7.33 – Fascia Hood Installation (FOW) 41
Figure 7.34 – Fascia Hood Installation (BJ) 42
Figure 7.35 – Coil Side Hood Installation 42
Figure 7.36 – Low Clearance Hood Fasteners 43
Figure 7.37 – End Cap Installation 44
Figure 7.38 – Motor Cover Installation (Front of Coil) 45
Figure 7.39 – Non-drive side End Cap installation 45
Figure 7.40 – Drive side End Cap installation 46
Figure 7.41 – Chain Access Panel Installation 46
List of Tables
Table 3.1 – Potential Hazards and Preventative Measures 3
Table 6.1 – Torque Recommendations for Guide Assembly and Wall Fasteners 6
Table 6.2 – Torque Recommendations for Solid Masonry Wall Anchors 6
