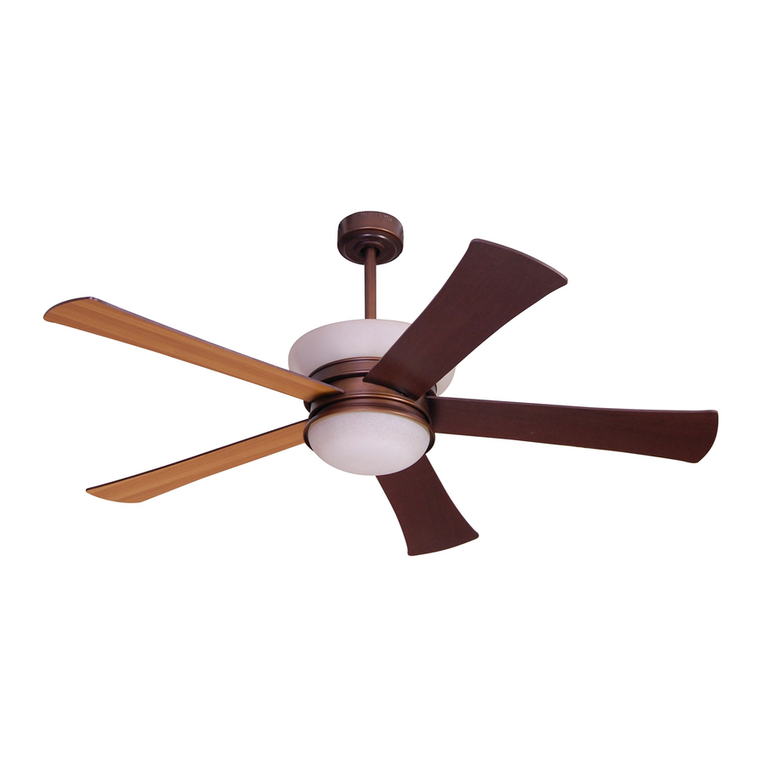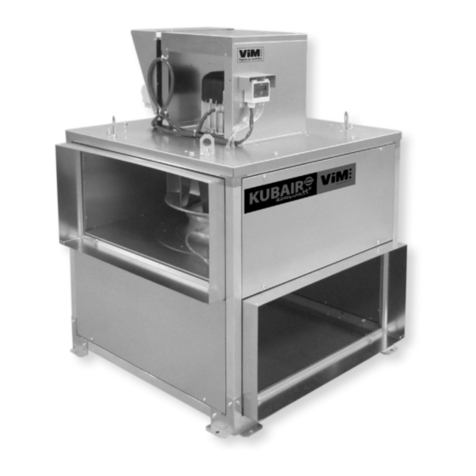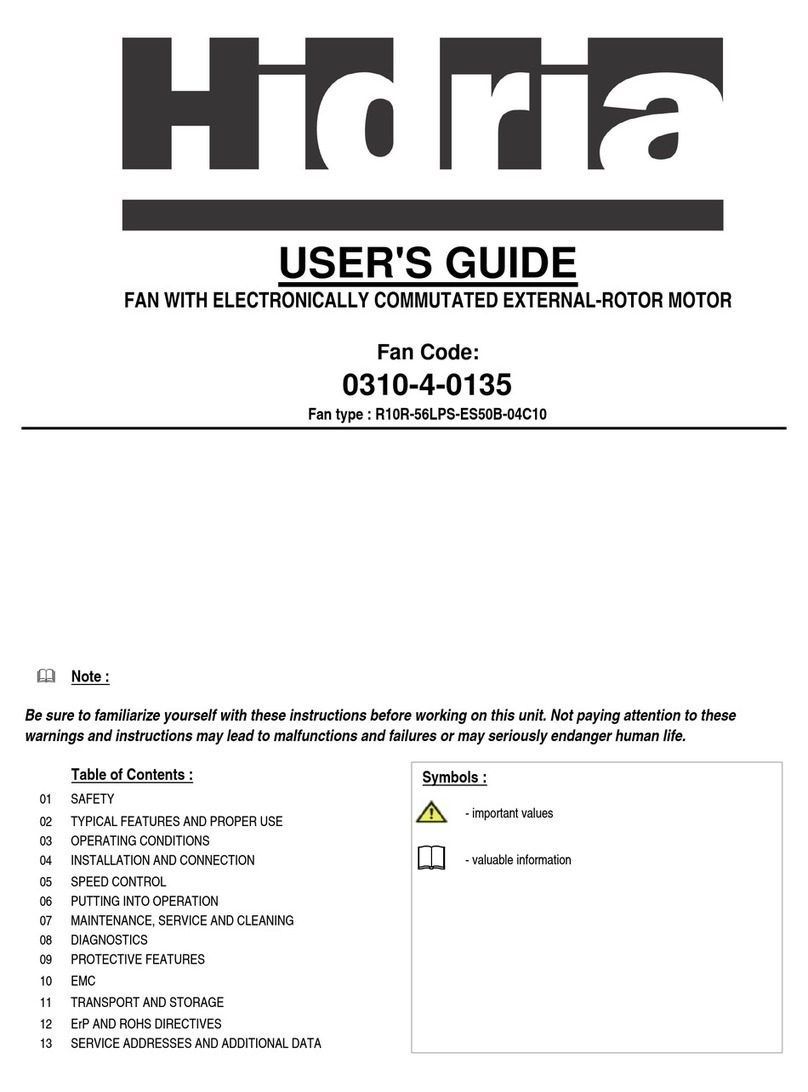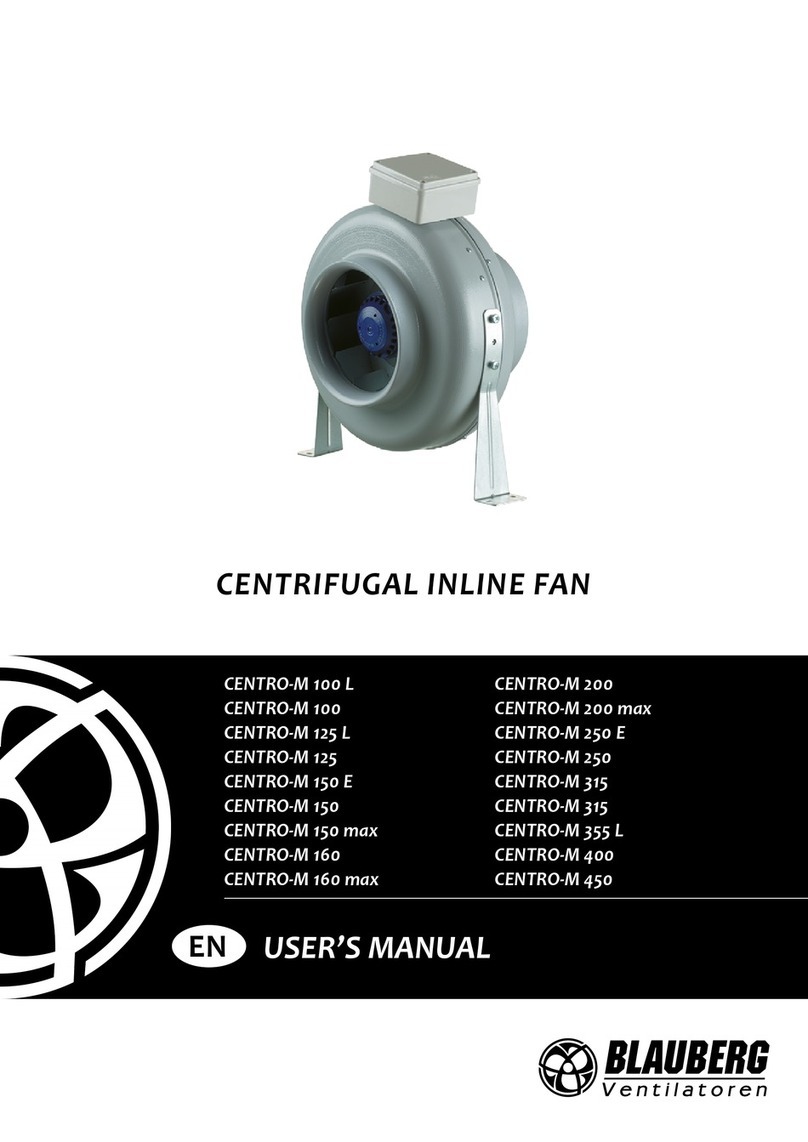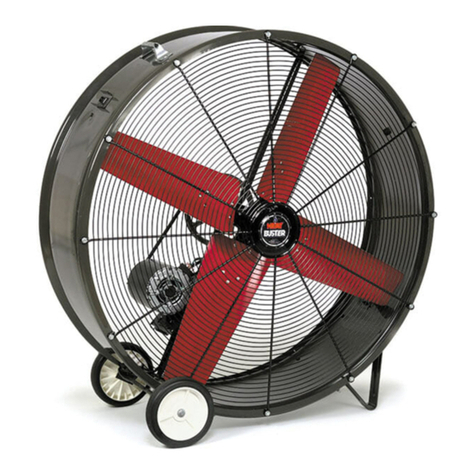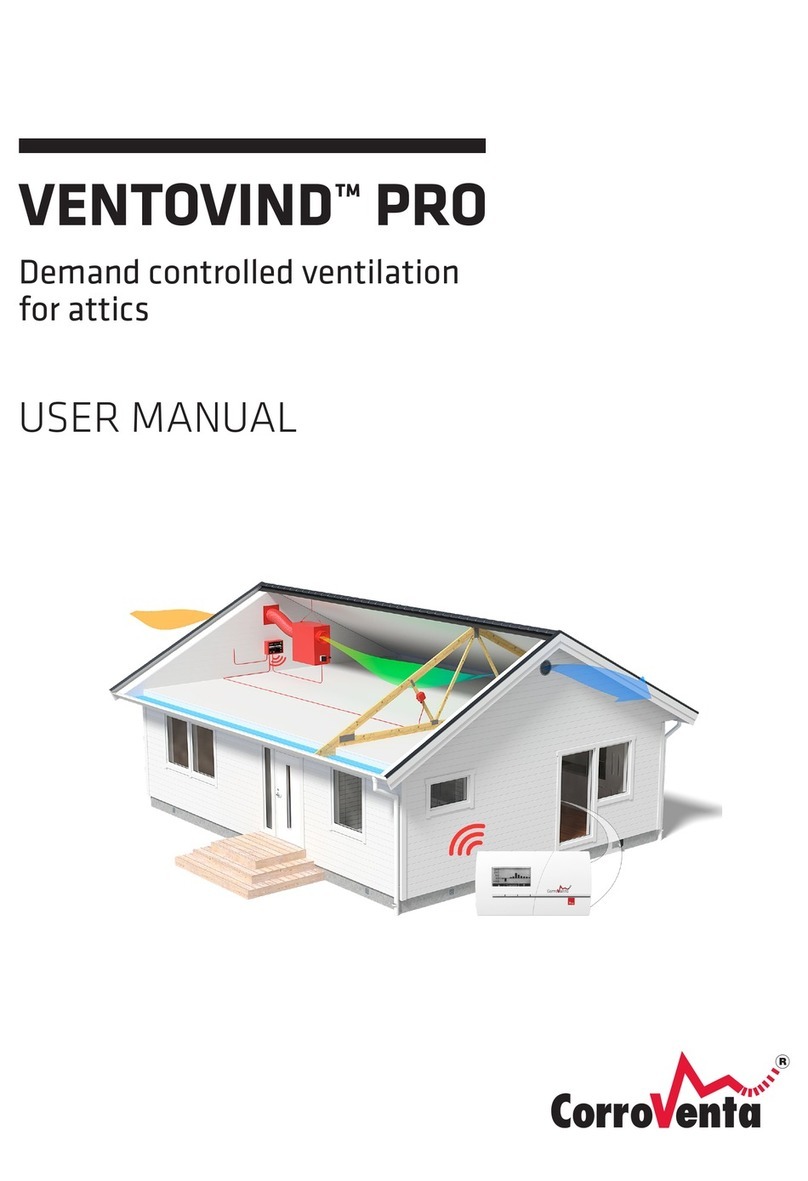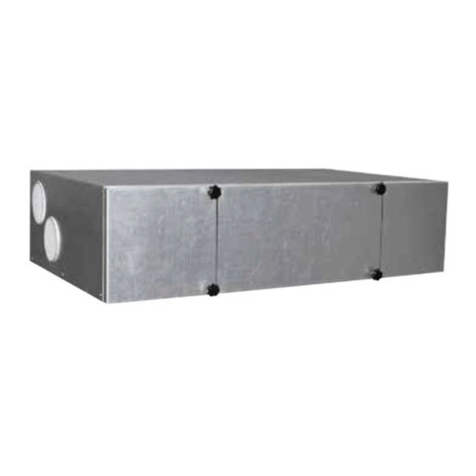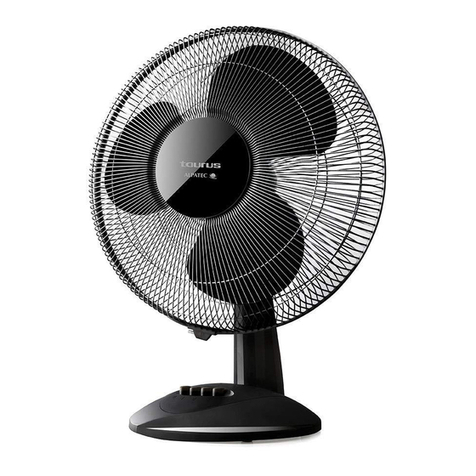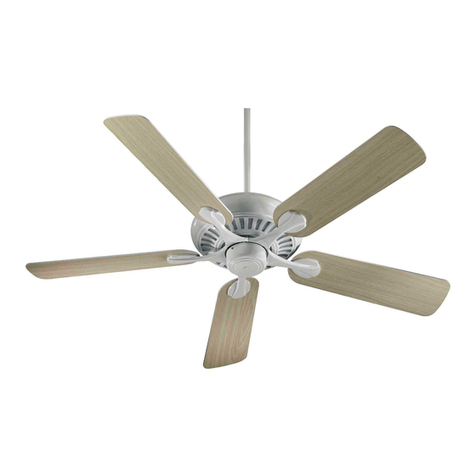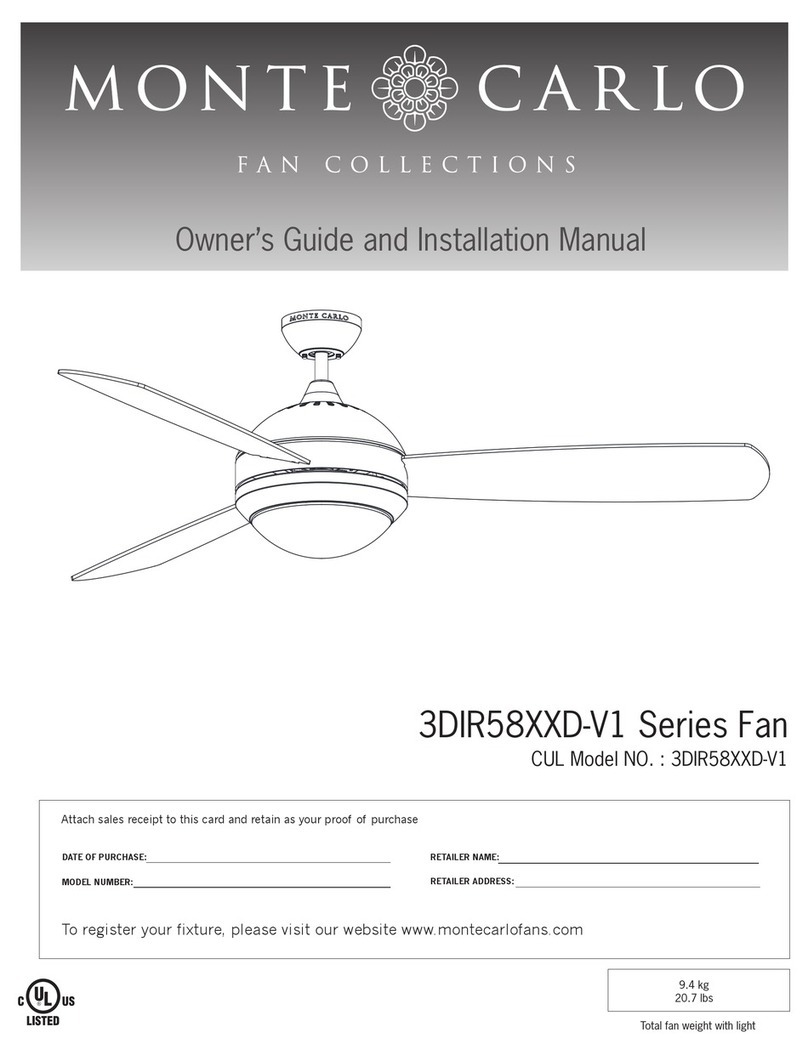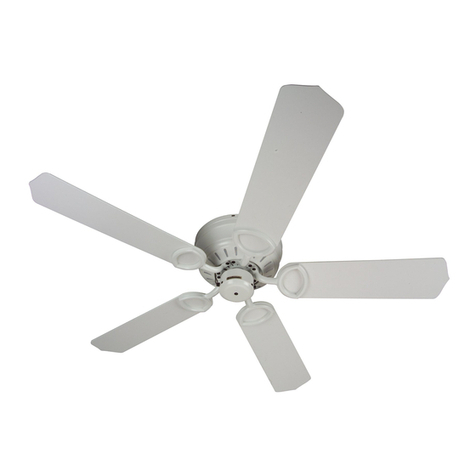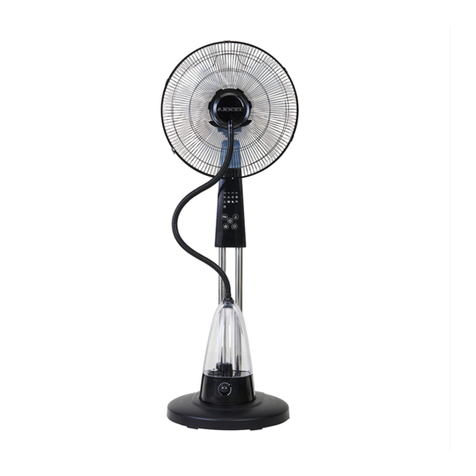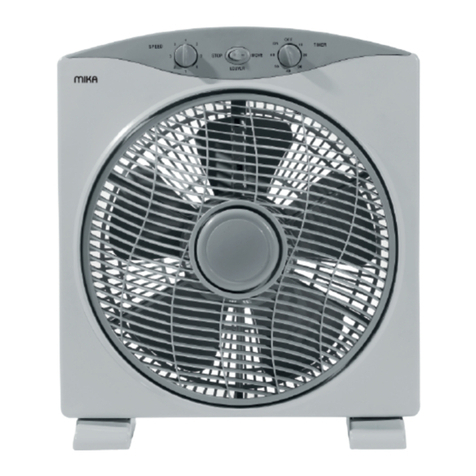Safety information
This device is not intended for use by persons with reduced physical, mental or sensory impairments
nor other persons lacking the necessary skills or experience, unless supervised or instructed by
another person with responsibility for their safety.
•Children may only use the device under the supervision of an adult to ensure that the device is not
used as a toy.
•Electrical installations carried out in connection with VentoVind® installation must be done by a
qualified electrician in accordance with local and national regulations.
The following instructions must also be observed:
1. VentoVind™must not be powered on before installation is completed in accordance with this manual.
2. VentoVind™ and its fan(s) as well as any electromechanical dampers must not be covered as this can cause
overheating and a fire hazard.
3. VentoVind™ may not be used in areas where it can produce explosive gases.
4. Do not insert objects into the fan as this could damage the apparatus and injure people.
5. Install VentoVind™ and its fan(s) and dampers in accordance with this manual so that it cannot tip over, fall or in
any other way injure anybody or damage property.
6. Keep children, animals and bystanders away from the workplace.
7. Any installation work at height, on roofs or facades must be carried out in accordance with occupational safety
regulations to prevent fall accidents and fall injuries.
8. Contact the supplier if VentoVind™ is damaged or if the plug or the electrical cable is damaged. Do not make any
repairs yourself if you have not undergone adequate training.
9. Do not damage the electrical cable. The cable must not run through water or over sharp edges.
10. Never carry or drag VentoVind™ by its cables.
11. Using electrical equipment in very damp or wet conditions can be dangerous. Do not operate VentoVind™ if it is
standing in water.
12. Use an earth-fault breaker to minimise the risk of electric shock.
13. Water must not come into contact with the system's electrical components. If it does, ensure that they are dried
thoroughly before the unit is used again.
14. Never open VentoVind™ or any of its components without first ensuring that it is disconnected from power.
15. The control panel is only intended for indoor use. Temperature: -0 –+40° C. Humidity: 20 –70 % relative
humidity, non-condensing.
16. The control unit is only intended for indoor use. Temperature: -20 –+40° C. Humidity: 20 –100 % relative
humidity, non-condensing. Max. height above sea level: 0 to 2000m
17. Sensors can be installed outdoors well-protected from rain and sun. Temperature: -20 –+40° C. Humidity: 20 –
100 % relative humidity, non-condensing. Max. height above sea level: 0 to 2000m
18. VentoVind™ must not be used with accessories other than those described in this manual or approved by
Corroventa Avfuktning AB.
19. Installation work in attic spaces can involve: Uncomfortable working positions, dusty air, mould spores, poor
lighting etc. Use the relevant protective equipment and protective clothing in accordance with the employer's
regulations/ applicable local work environment plan.
20. When handling fans weighing more than 25 kg, a two-man lift according to AFS2012:02 is recommended
21. Installation of the product can involve work at height/work on roofs.. Work in accordance with AFS 1981:14,
Protect against injury by falls.
Contact the supplier of this unit for further advice on the safety and use of the product.

