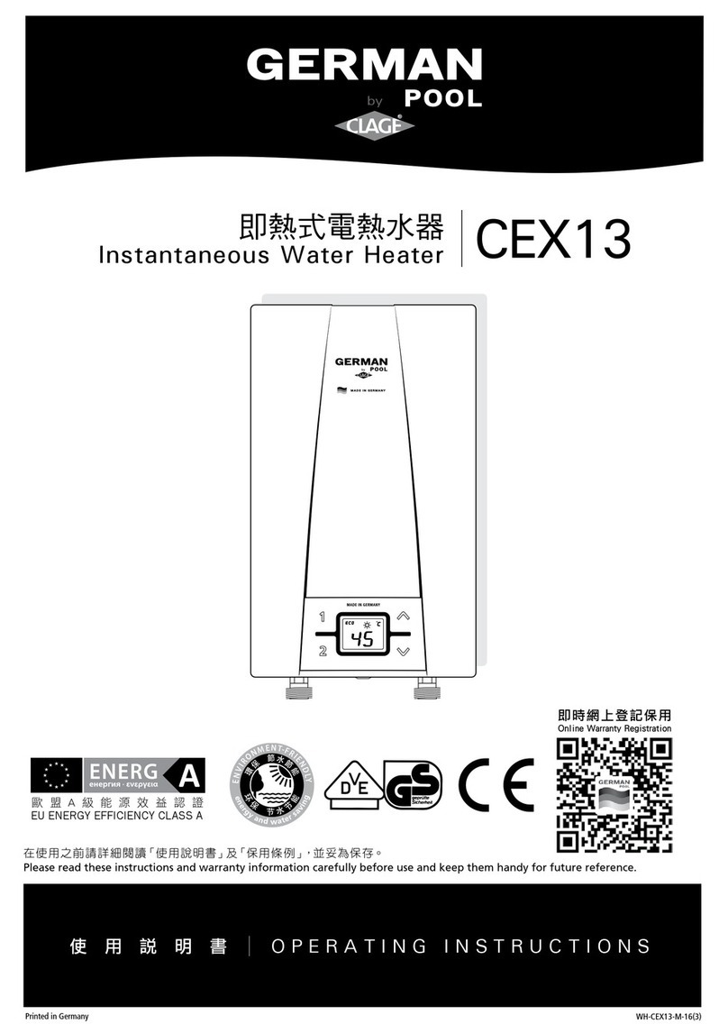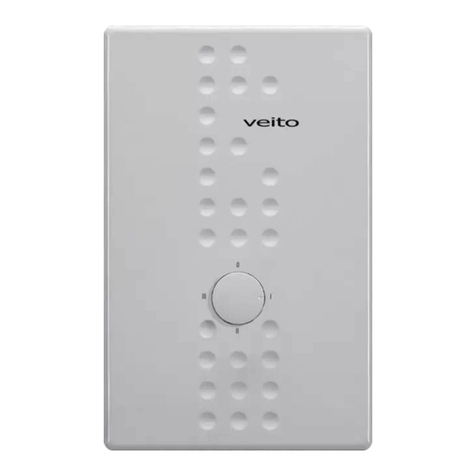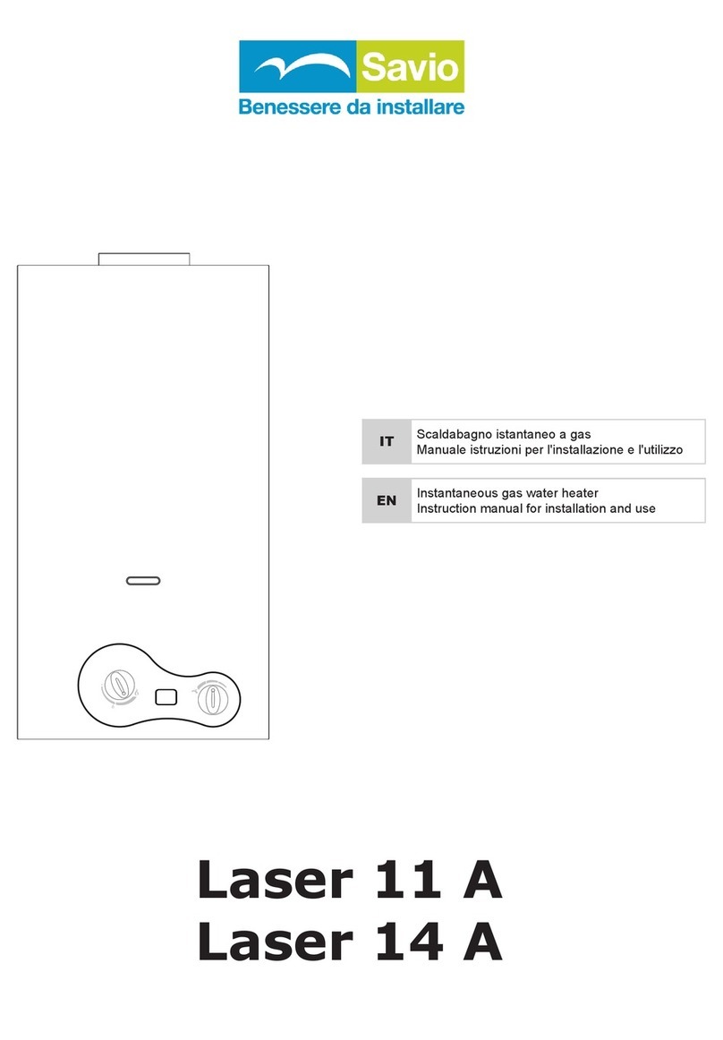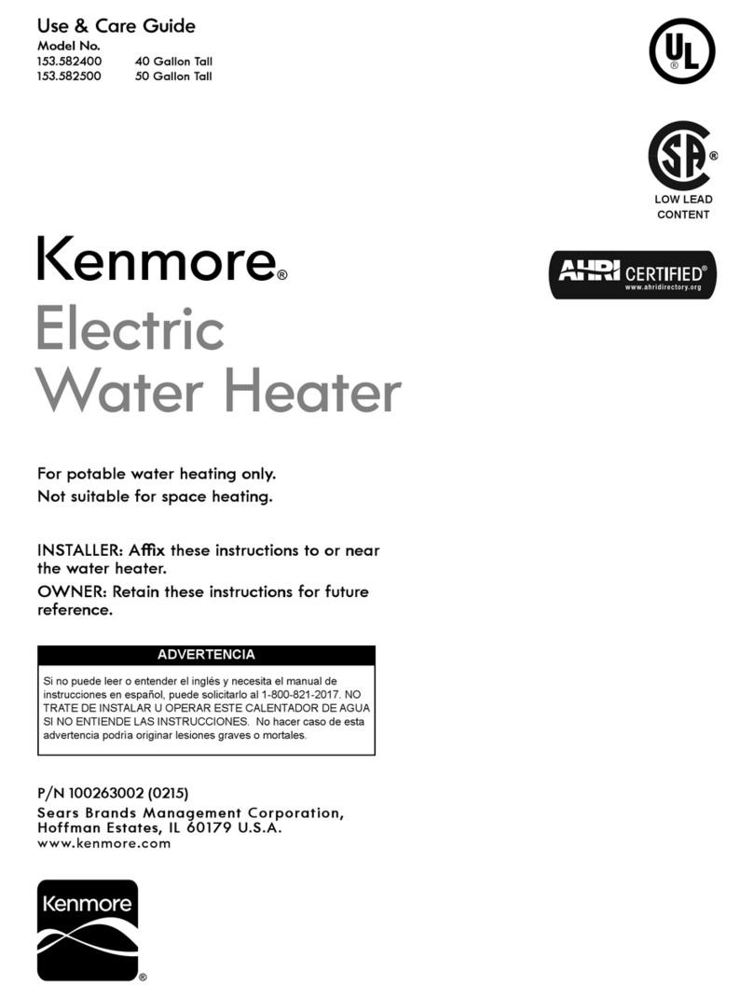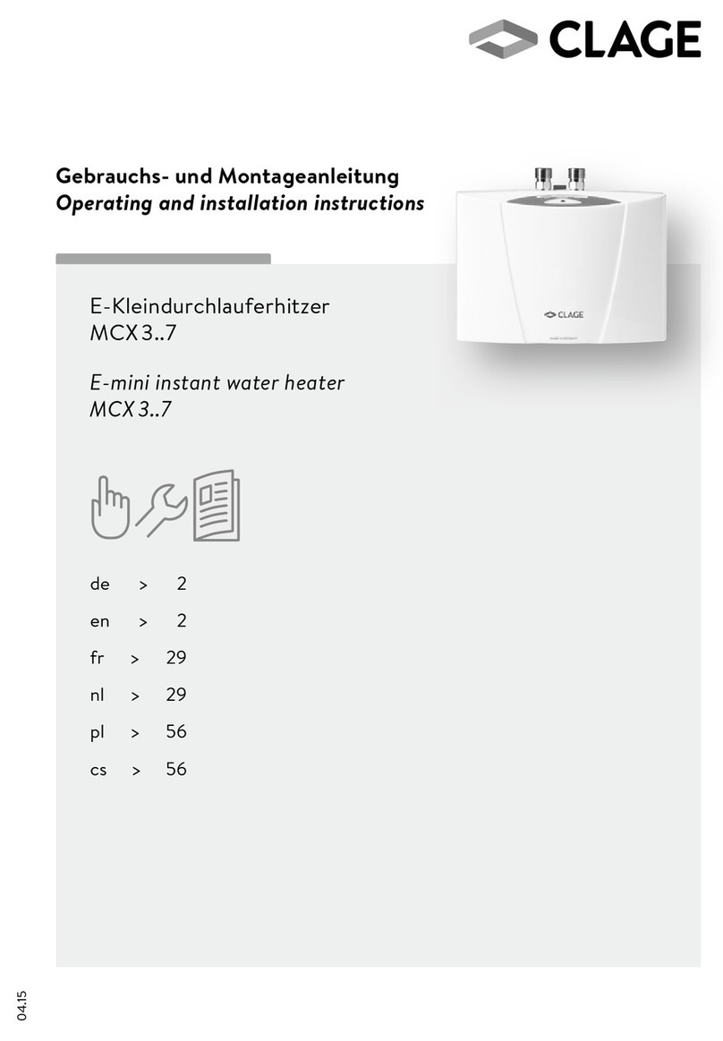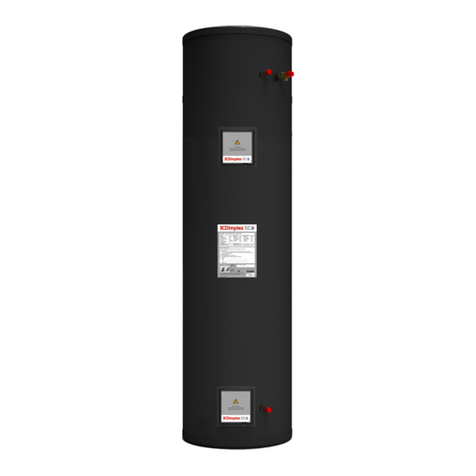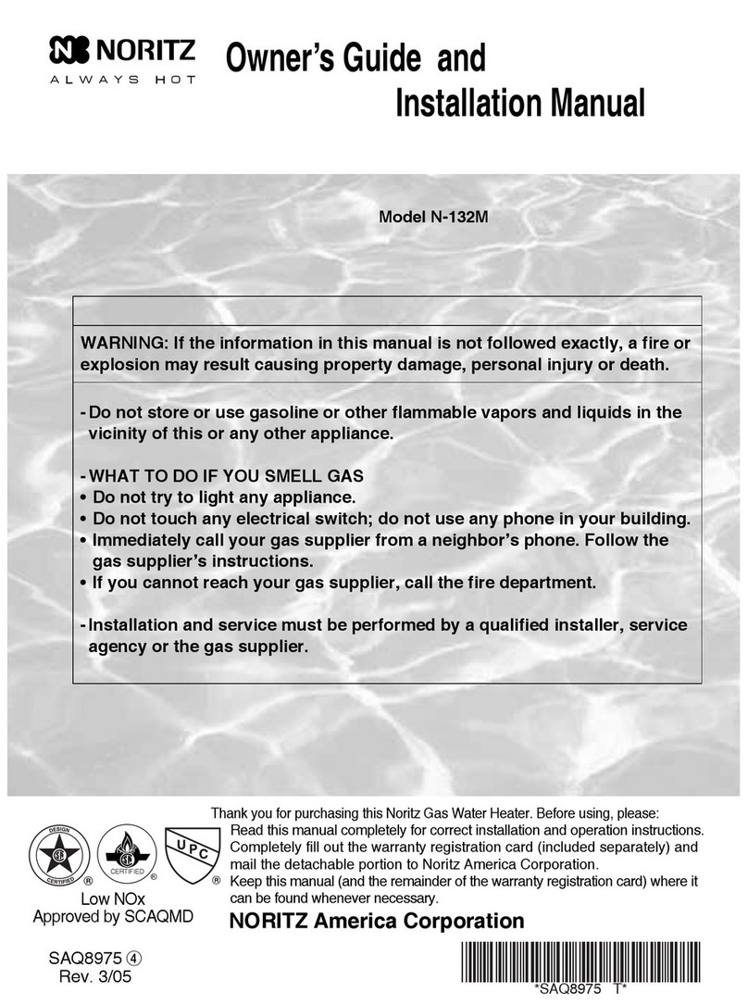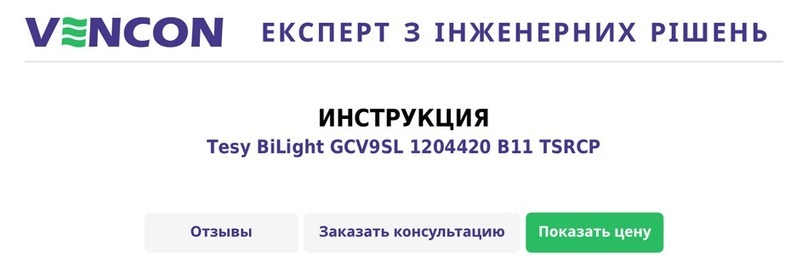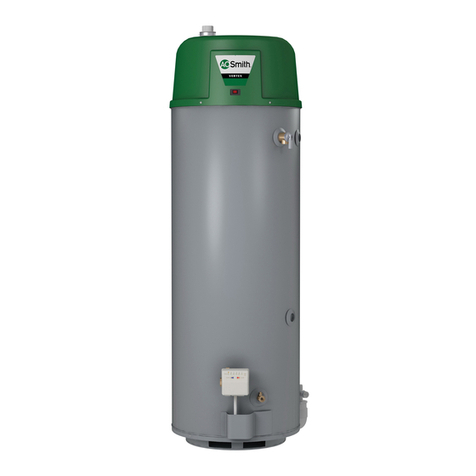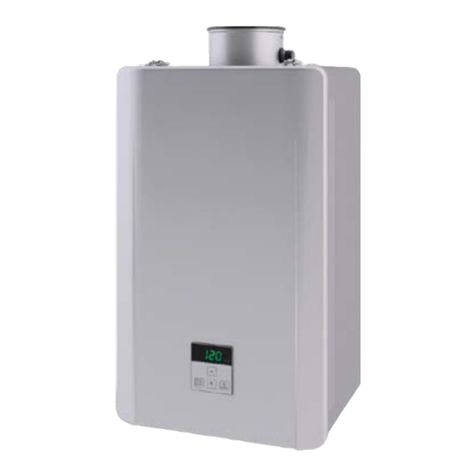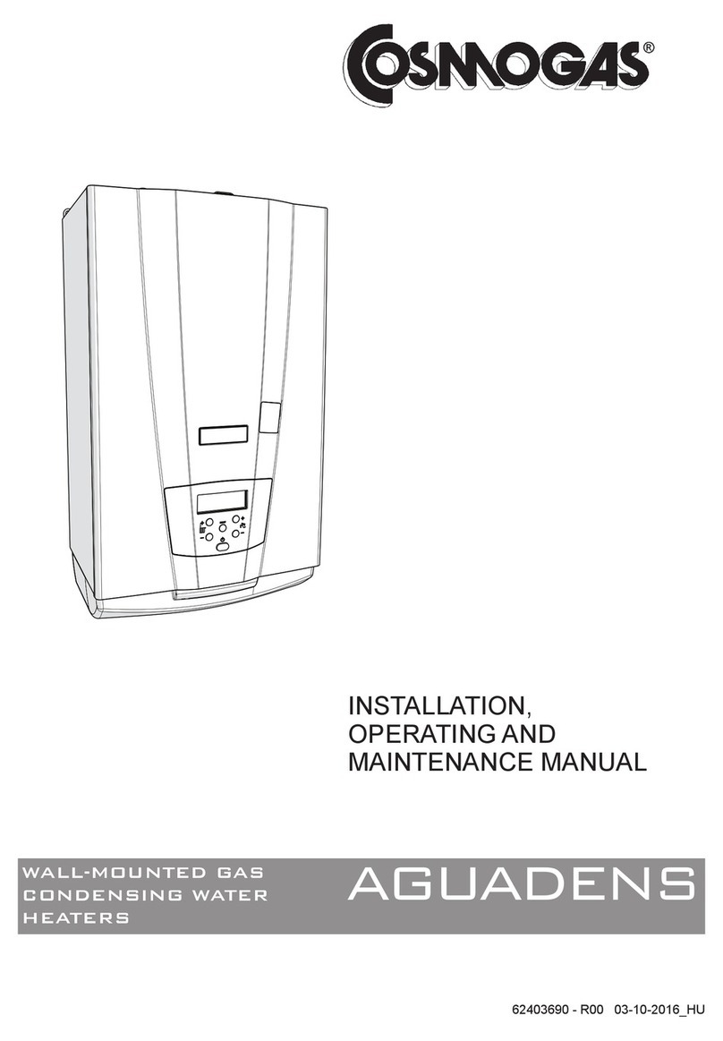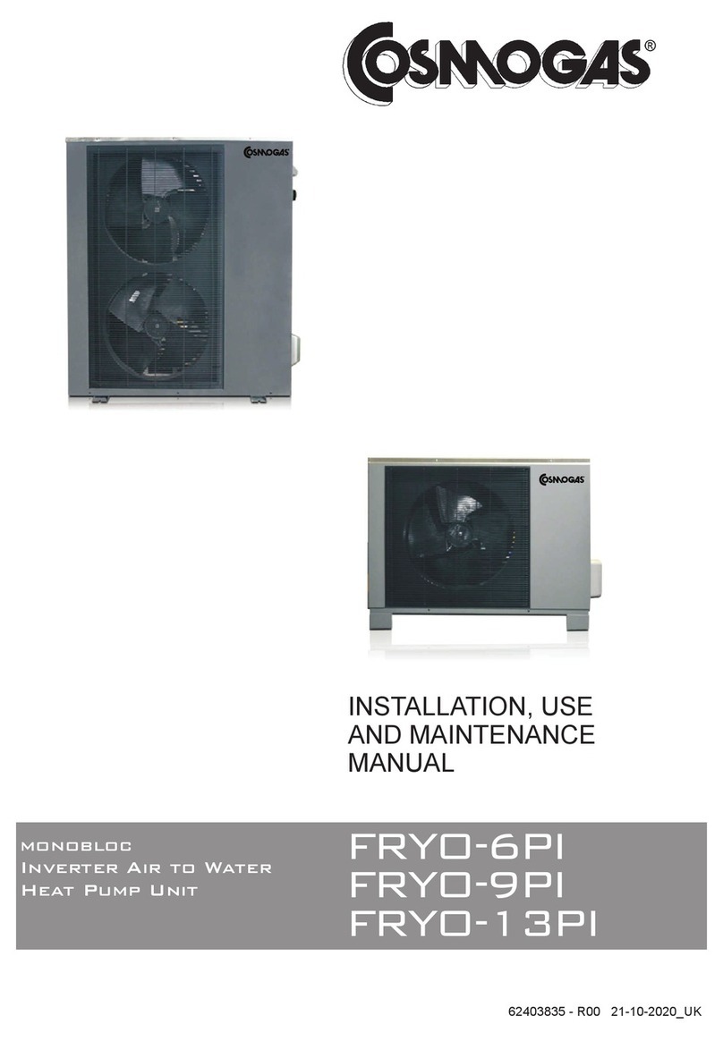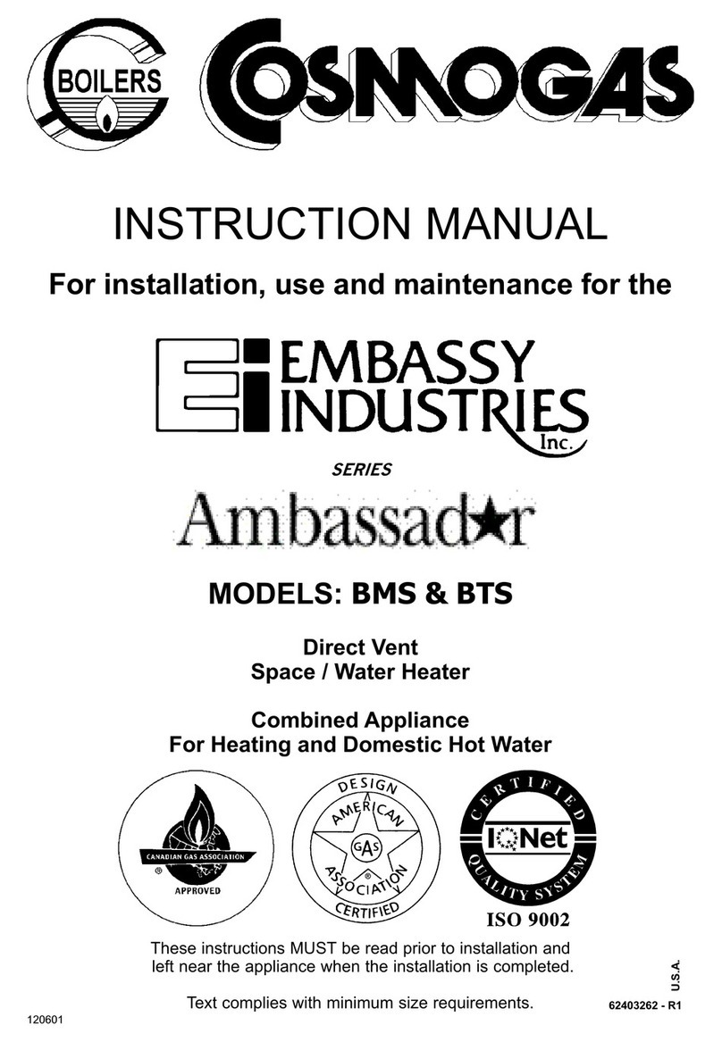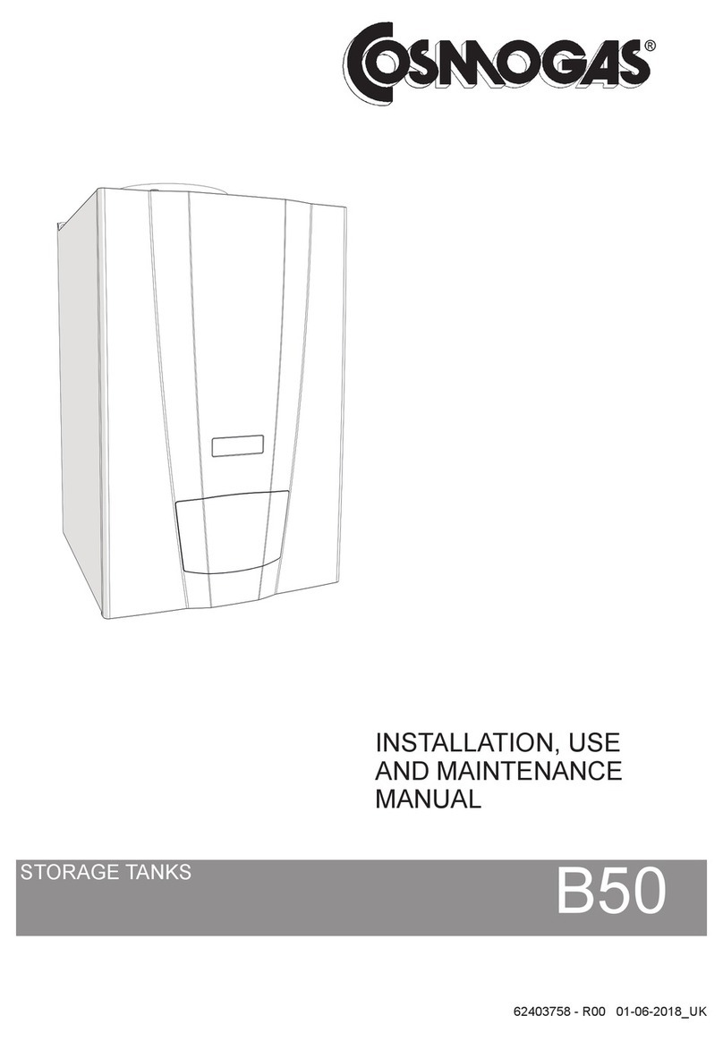5
GENERALINFORMATION ...................................................................................................... 4
TABLEOFCONTENTS .......................................................................................................... 5
GENERALLAYOUT ofthemaincomponentsofmodelBMS ............................................... 7
GENERALLAYOUT ofthemaincomponentsofmodelBTS ................................................ 9
A INSTALLATIONINSTRUCTIONS ..................................................................................... 11
1 Operating and adjusting the output to the radiation system ...................................... 11
2 Location..................................................................................................................... 11
3 Installation ................................................................................................................. 11
3.1 Installation template ........................................................................................ 12
3.1.1 Clearances for installation............................................................................ 12
3.2 Safety Relief Valve ........................................................................................... 13
3.3 Heating supply and Return .............................................................................. 13
3.3.1 Installation of two heaters............................................................................. 13
3.3.2 Installation of three or more heaters ............................................................ 13
3.3.3 Radiant heating installation.......................................................................... 13
3.3.4 Used of glycol................................................................................................ 13
3.4 Domestic Hot and Cold water ......................................................................... 14
3.5 Water Hardness............................................................................................... 14
3.6 Gas Supply ....................................................................................................... 14
3.6 Gas Supply (cont.)............................................................................................ 15
3.7 Room Thermostat Connection ........................................................................ 15
3.8 Electrical Supply Connection ........................................................................... 15
4VENTINGSYSTEMS .................................................................................................. 17
4.1 Concentric Flue (Coaxial) ................................................................................ 17
4.2 Split Flue .......................................................................................................... 19
4.3 Chimney Venting .............................................................................................. 19
4.4 Venting Locations - Outside Walls (Direct Venting)......................................... 19
4.5 Kit for air intake/flue discharge ........................................................................ 19
4.7 Water Connections for Model BMS .................................................................. 32
4.8 Water Connections for Model BTS................................................................... 33
5REGULATINGTHEDOMESTICHOTWATER ............................................................ 40
6 BURNER ................................................................................................................... 40
6.1 Changing the Gas Type ................................................................................... 40
6.2 Adjusting Gas Flow and Pressure to the Burner............................................. 40
7WIRINGDIAGRAMS................................................................................................... 41
B OPERATINGANDMAINTENANCEINSTRUCTIONSforBMS ........................................... 44
9 BMS model; INSTRUCTION FOR USE ...................................................................... 44
9.1 Start-Up Instructions ........................................................................................ 44
9.2 Checks Prior to Ignition.................................................................................... 44
9.3 Ignition Procedure............................................................................................ 44
9.4 Summer-Winter Mode...................................................................................... 45
9.5 Adjusting Central Heating................................................................................ 45
9.6 Manual Reset High-Limit Thermostat ............................................................. 45
9.7 Resetting the Ignition Module .......................................................................... 45
9.8 Heating Circulator Pump ................................................................................. 45
9.9 Low water cut-off device................................................................................... 45
TABLEOFCONTENTS
