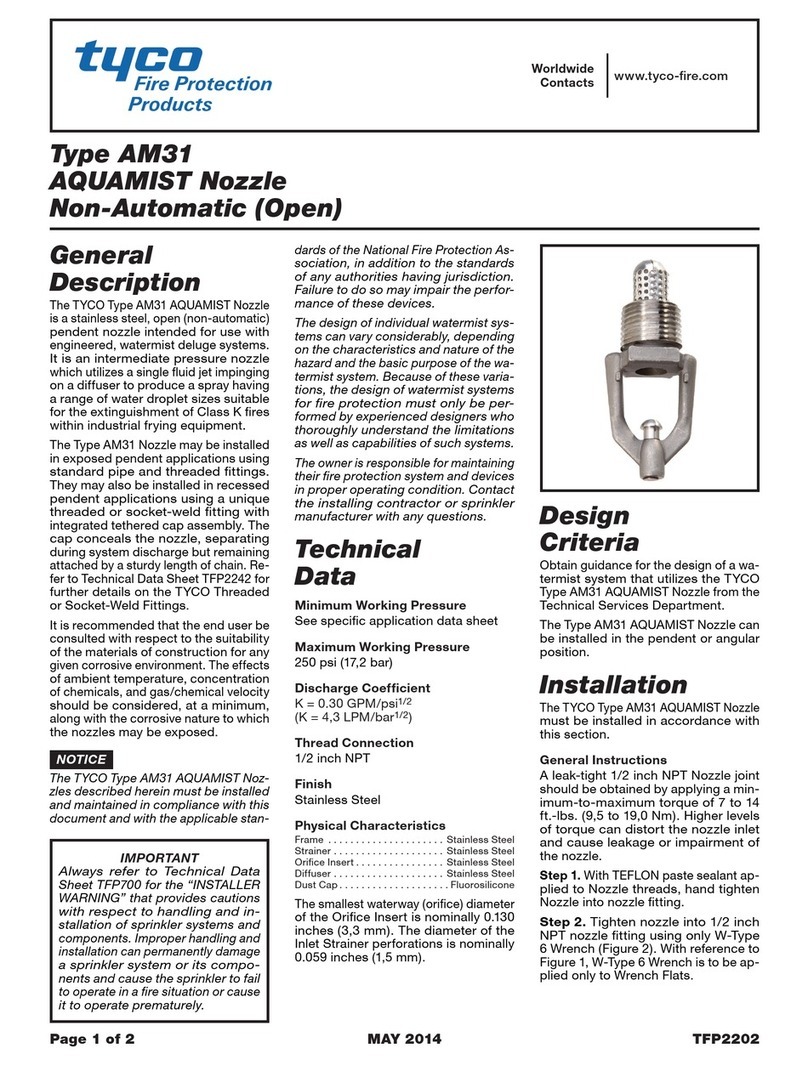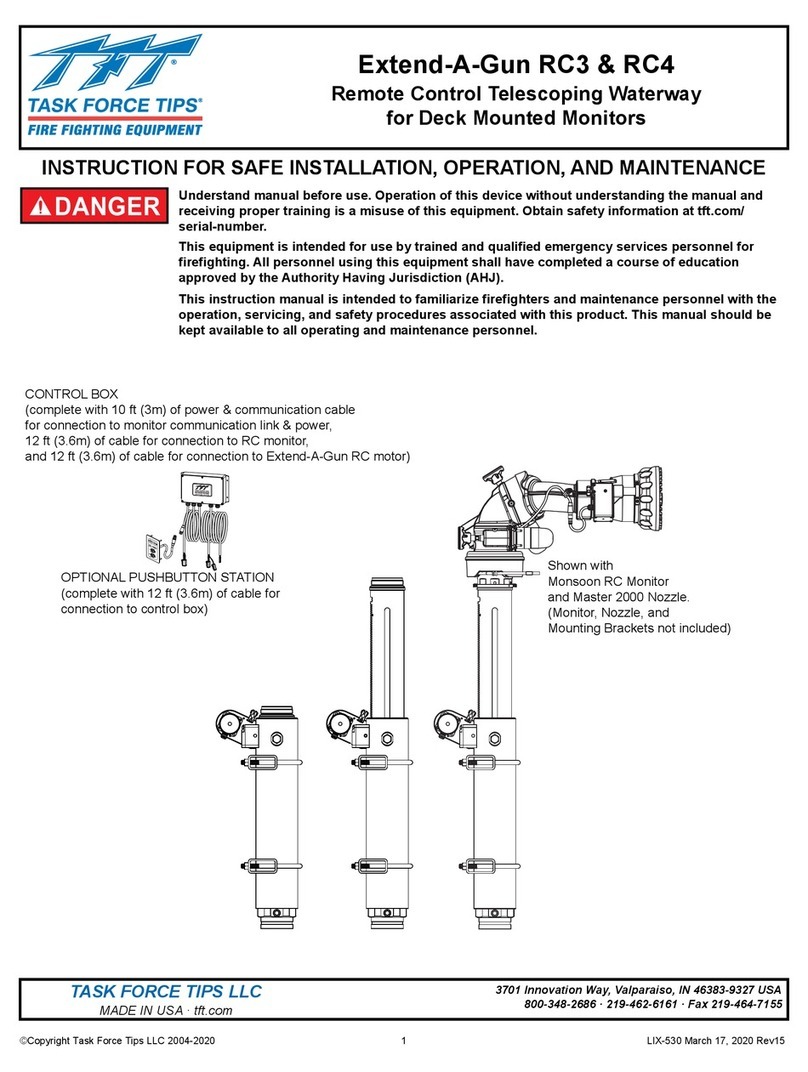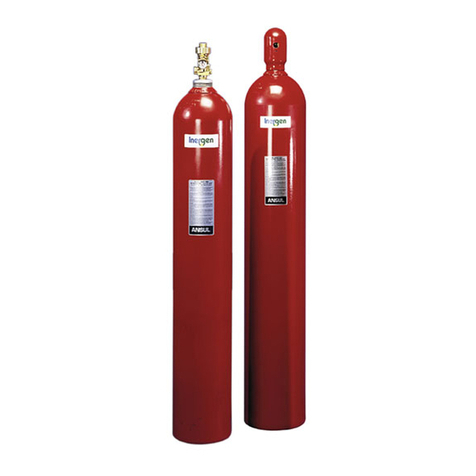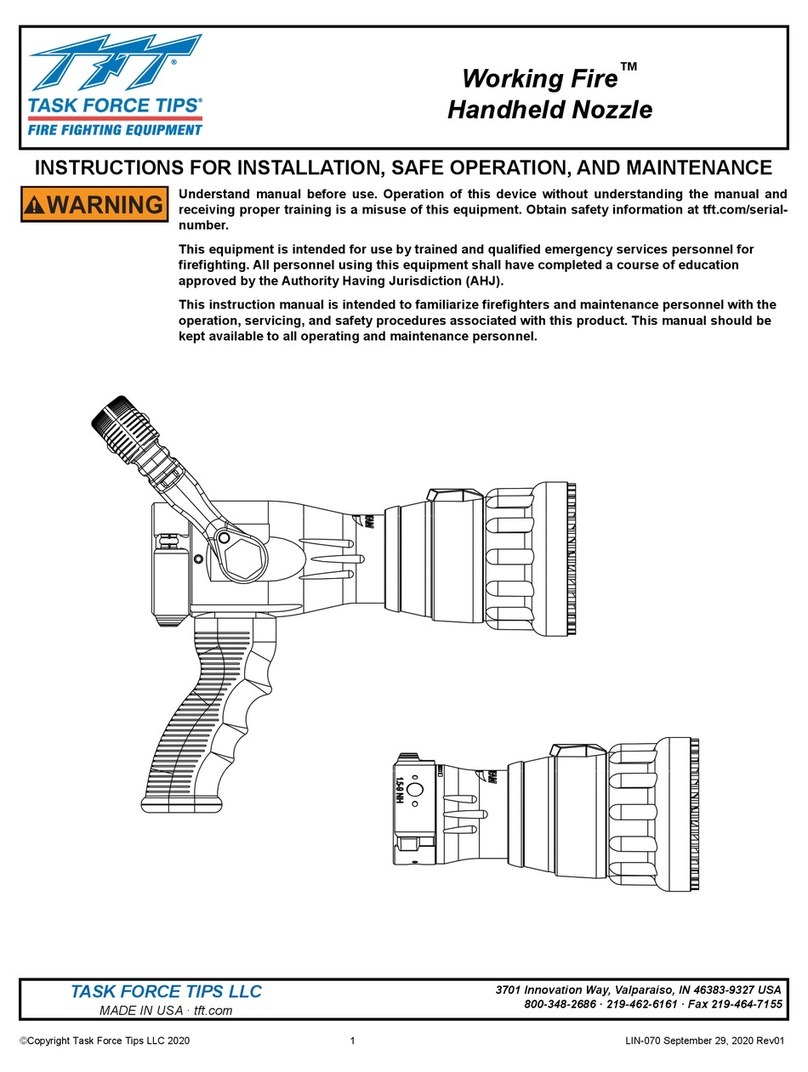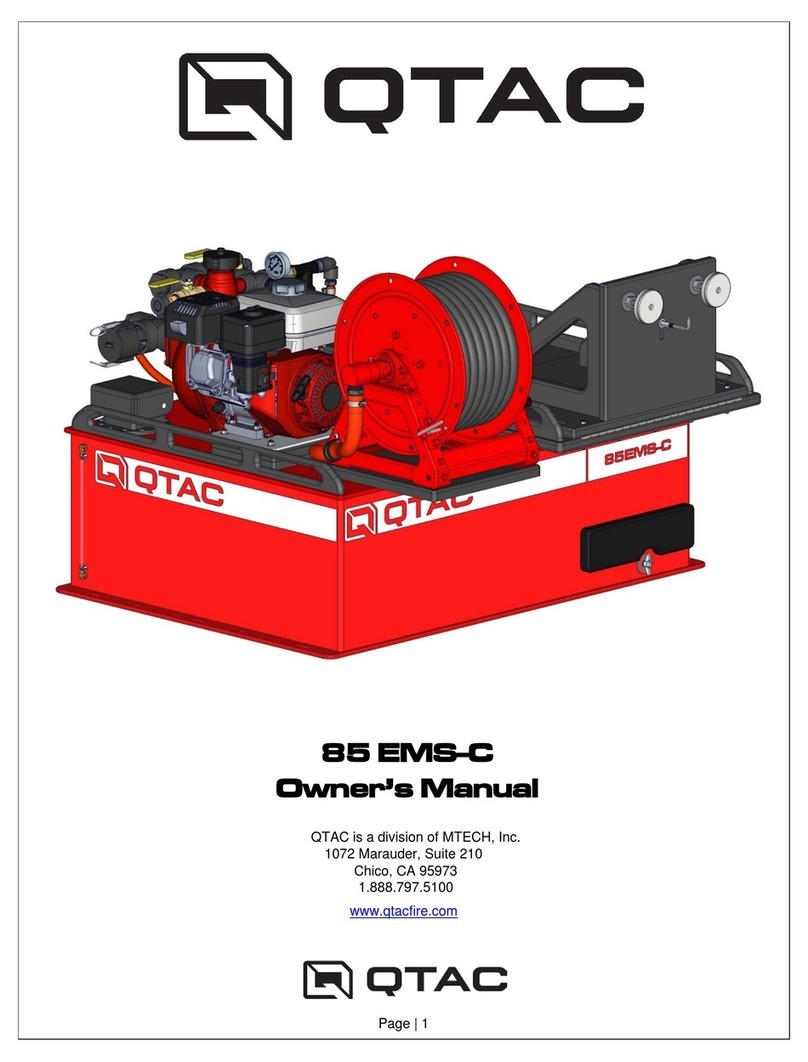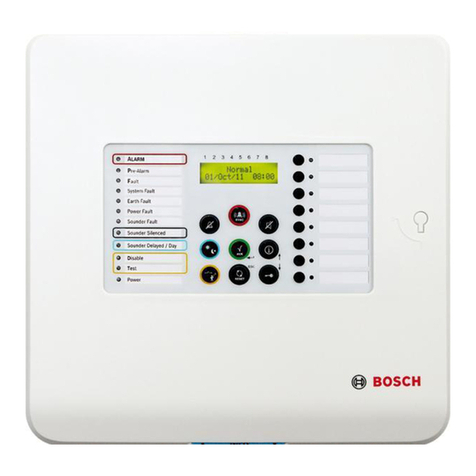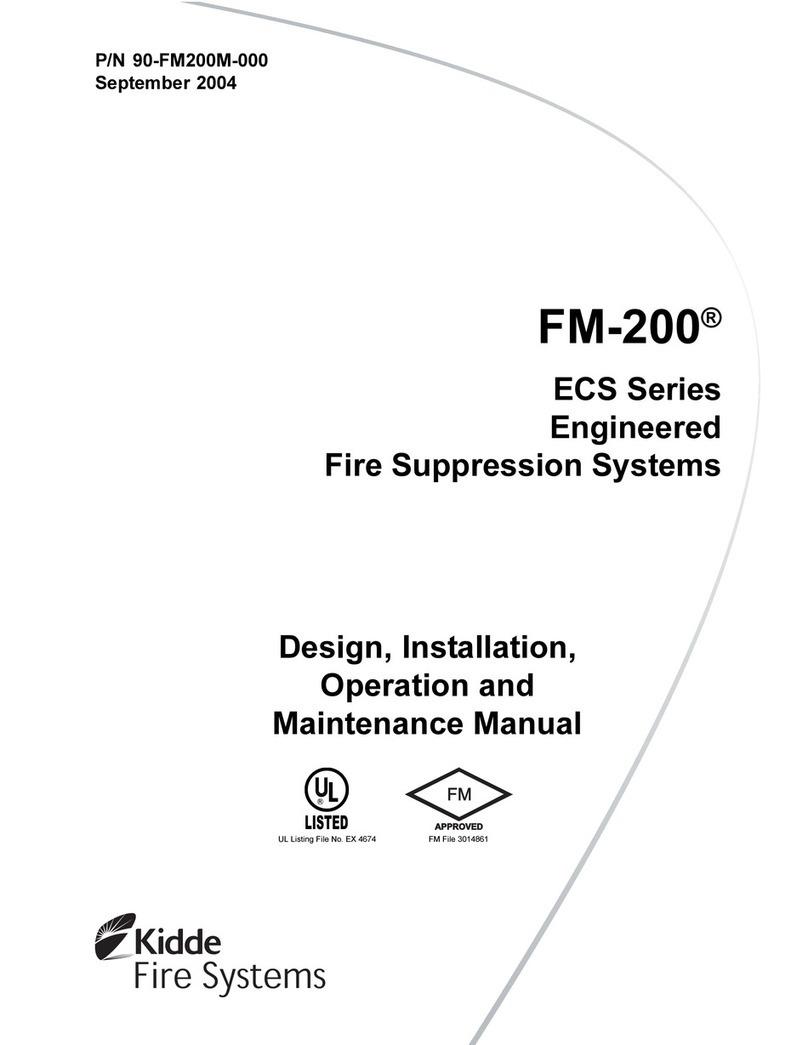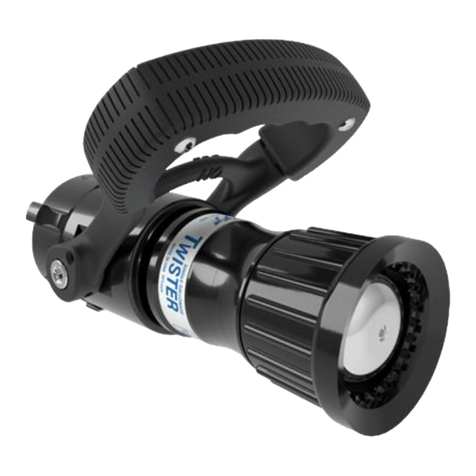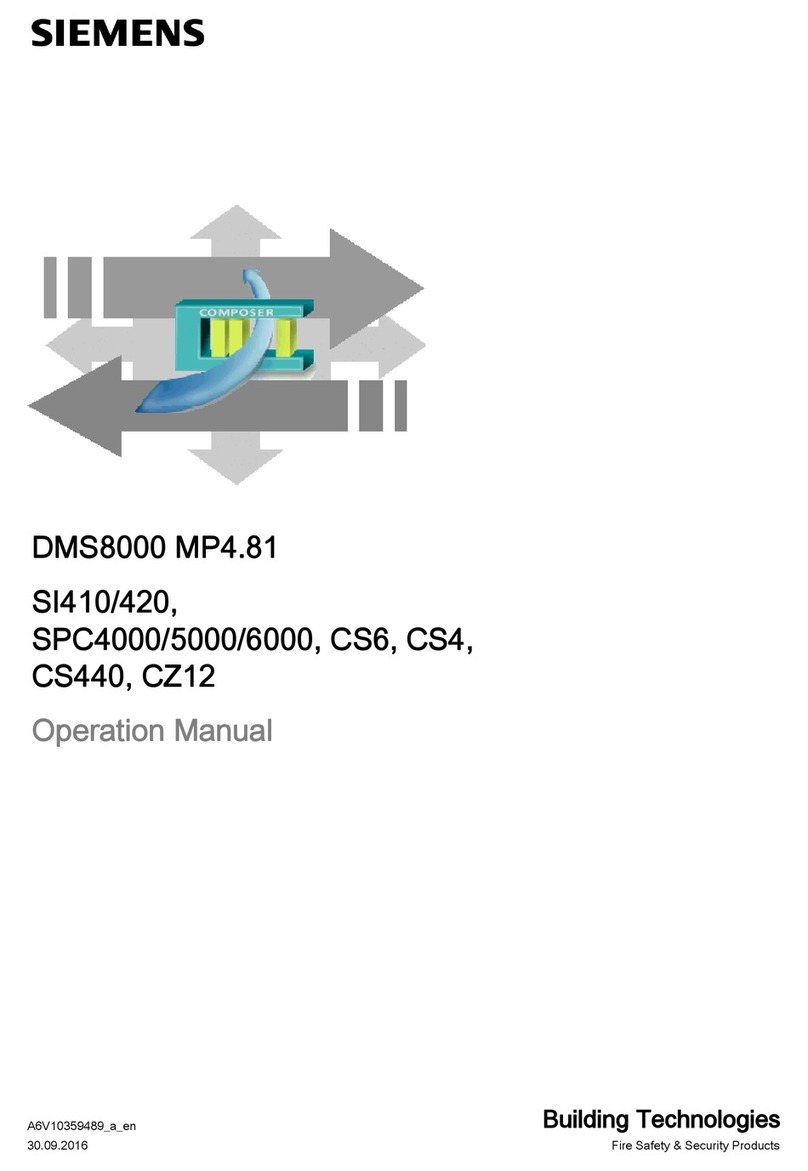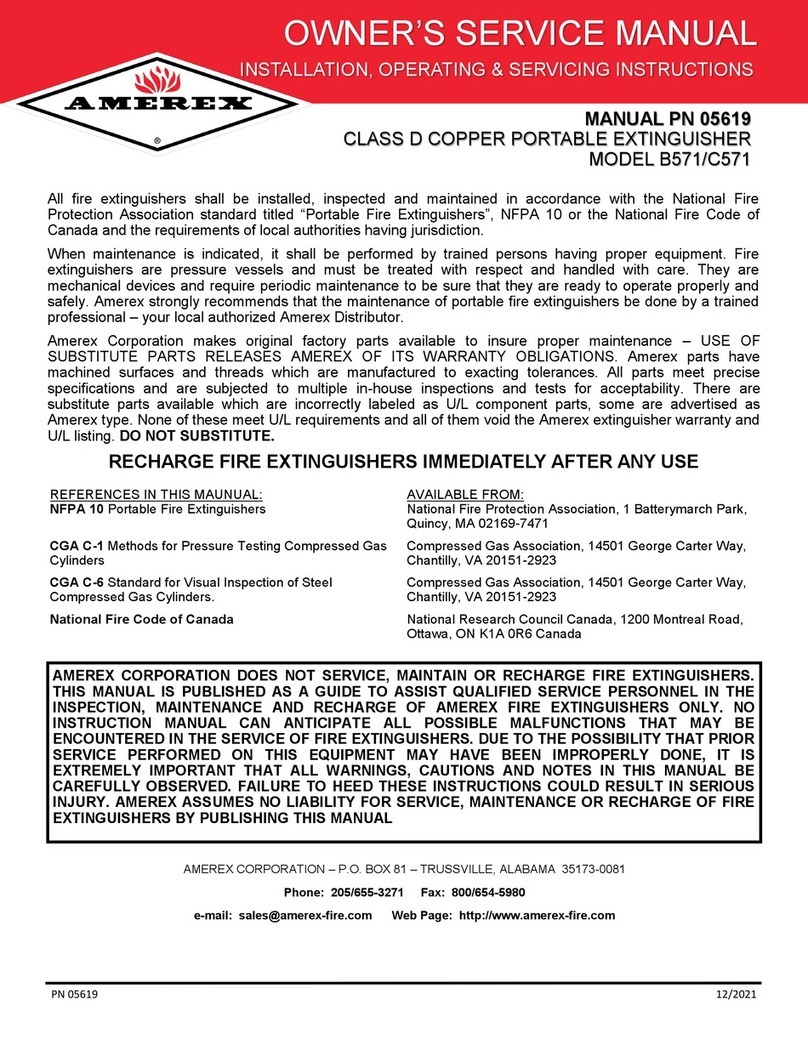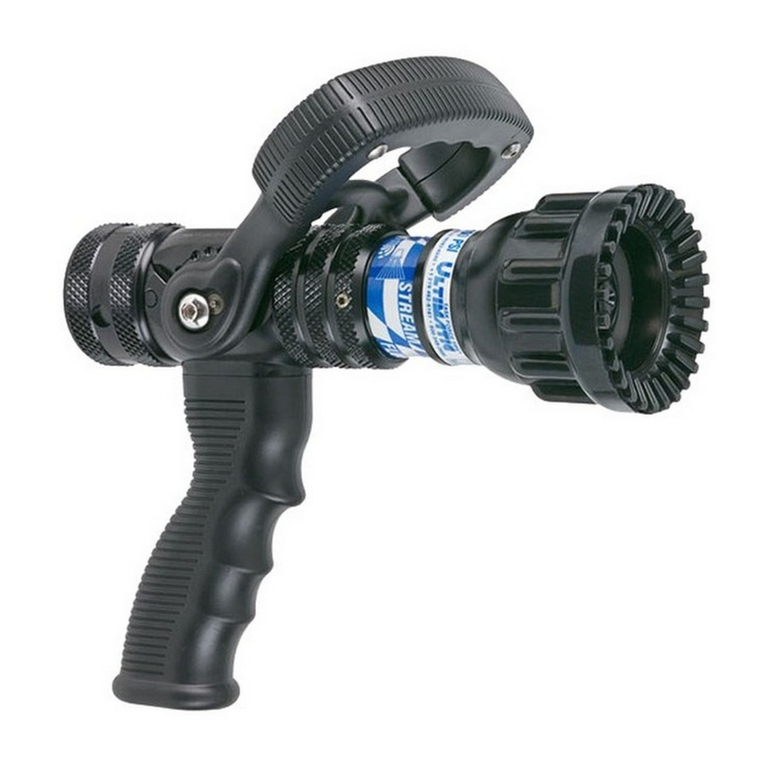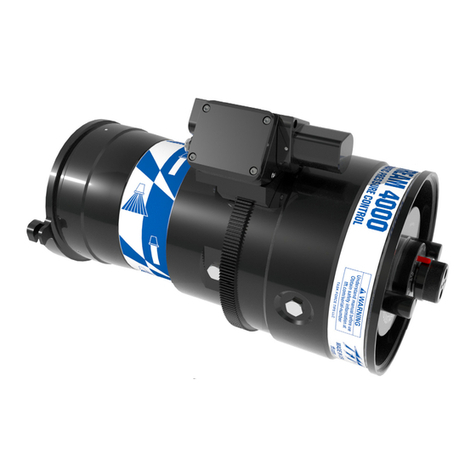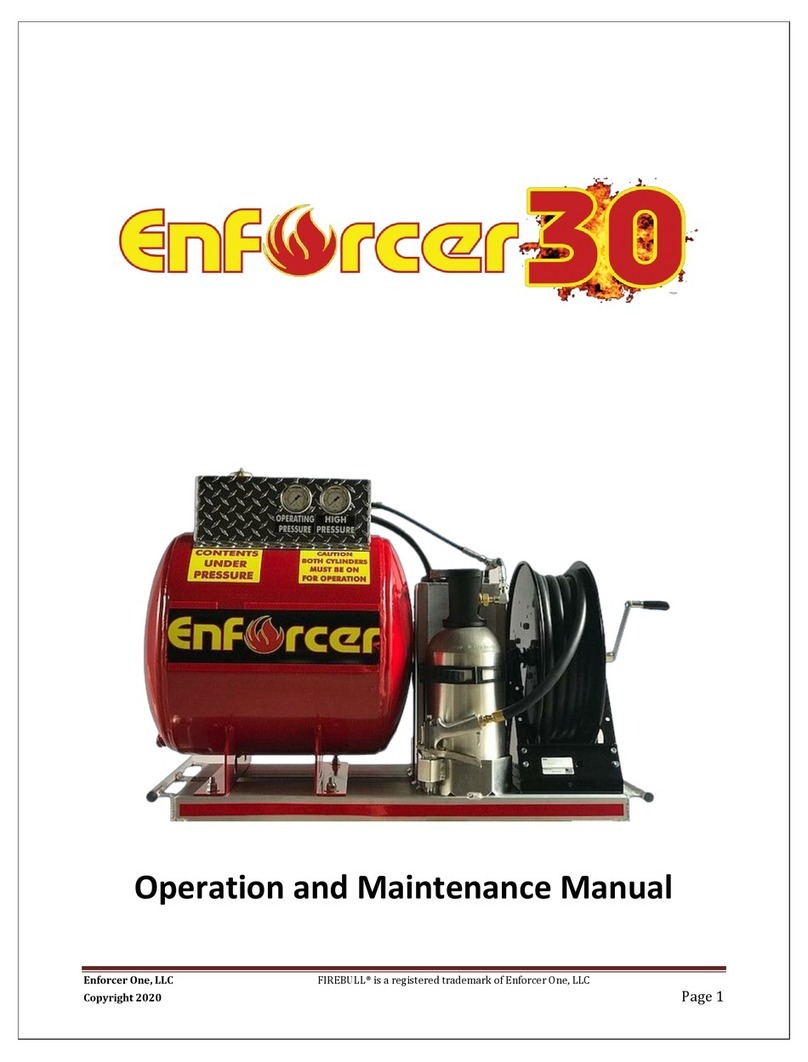
2
Table of Contents
Section 1 – System overview ............................................................................................................................... 3
1.1 – Major Components..................................................................................................................................... 3
Section 2 – Main Controller and Conduit Routing.............................................................................................. 4
2.1 – Optional Wireless Jogger ........................................................................................................................... 5
2.2 – Checklist..................................................................................................................................................... 5
Section 3 – Main Controller Installation.............................................................................................................. 6
Section 4 – Housing Installation .......................................................................................................................... 7
Section 5 – Preparing the Tubing ........................................................................................................................ 9
Section 6 – Curtain Attachment ........................................................................................................................10
Section 7 – Install the Curtain............................................................................................................................11
Section 8 – Attach the Bottom Bar....................................................................................................................12
8.1 – Attach the Roller Bracket ......................................................................................................................... 15
Section 9 – Attach the Side Guides ...................................................................................................................16
9.1 – Attach Up-Limit Stops ............................................................................................................................. 17
Section 10 – Cover Attachment.........................................................................................................................18
10.1 – Front Cover Attachment......................................................................................................................... 18
10.2 – Bottom Cover Attachment ..................................................................................................................... 18
Section 11 – Electrical Connections..................................................................................................................19
11.1 – 120VAC Connections ............................................................................................................................ 19
11.2 – Curtain Wiring........................................................................................................................................ 20
11.3 – Initiating Device Circuit......................................................................................................................... 20
11.4 – Optional Keyed Test Deploy Switch...................................................................................................... 20
11.5 – Optional Door Activation Switches ....................................................................................................... 21
11.6 – Optional SRS/Edge Sensor Curtain Switches ........................................................................................ 21
Section 12 – System Testing..............................................................................................................................22
12.1 – Calibration.............................................................................................................................................. 22
12.2 – System Test ............................................................................................................................................ 22
12.3 – Test Optional Keyed Switch .................................................................................................................. 22
12.4 – Test Optional Door Activation/Screen Rewind Switches...................................................................... 23
12.5 – Batteries.................................................................................................................................................. 23
Section 13 – Troubleshooting ............................................................................................................................24
13.1 – Contact Smoke Guard ............................................................................................................................ 25
Section 14 – Glossary .........................................................................................................................................26
