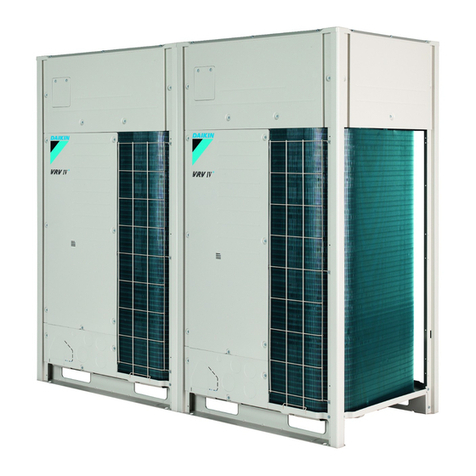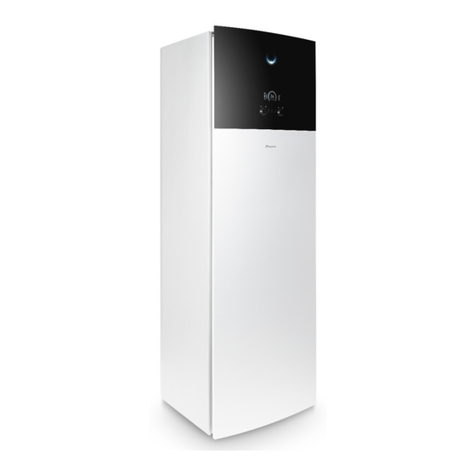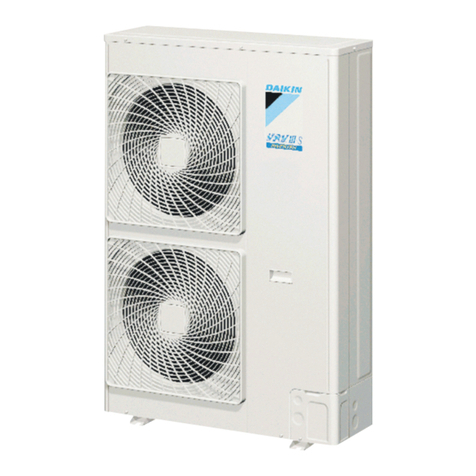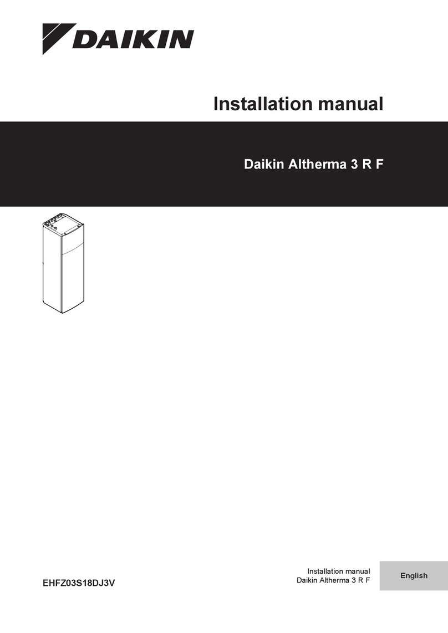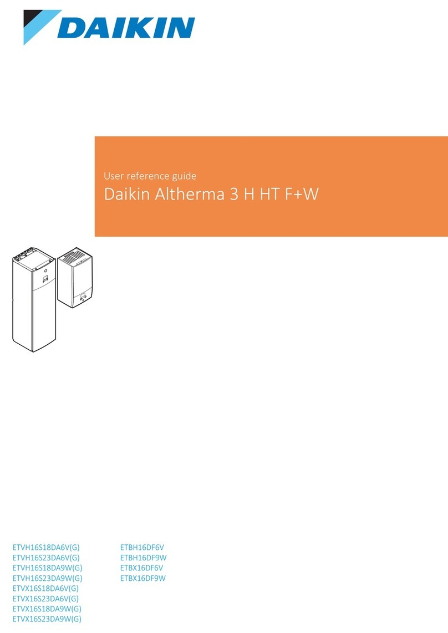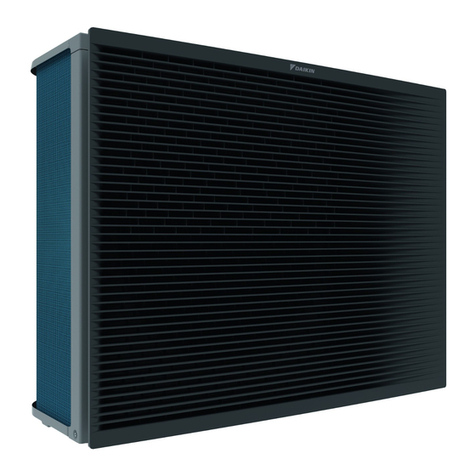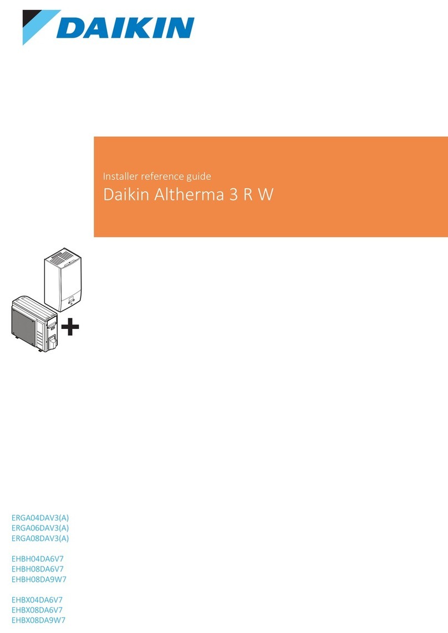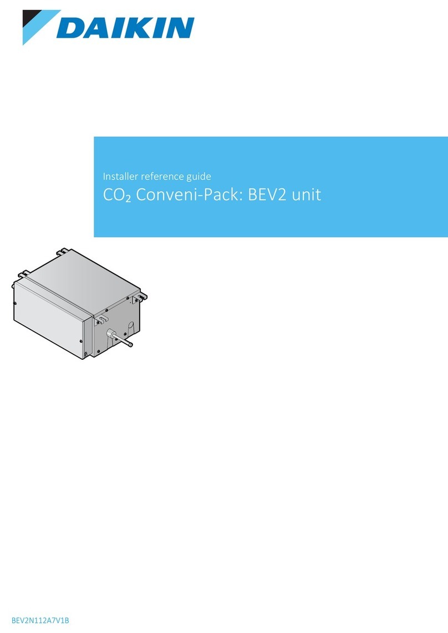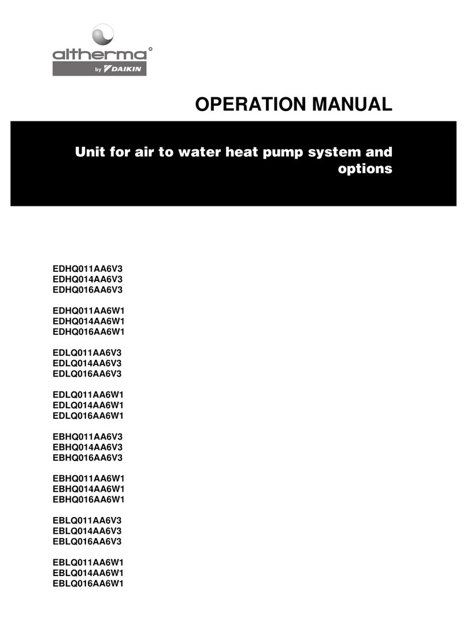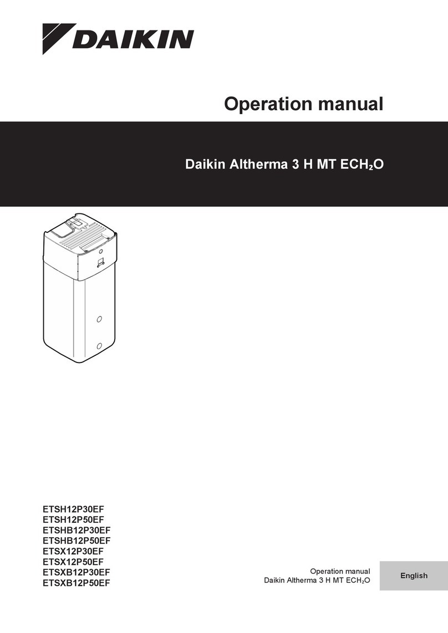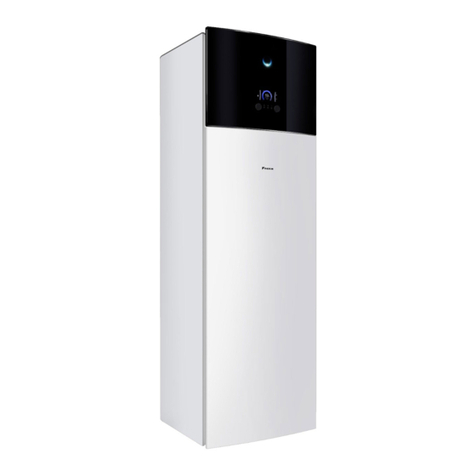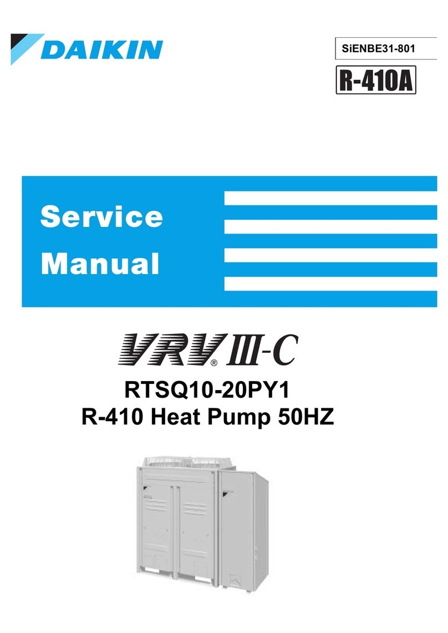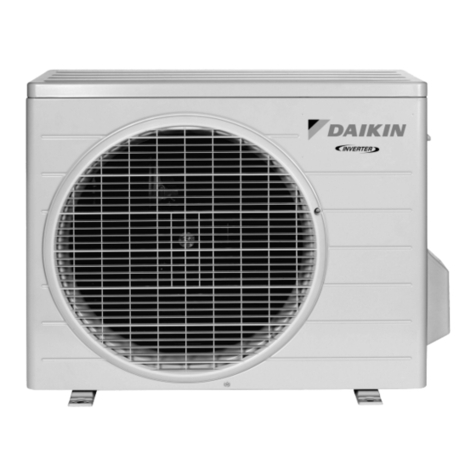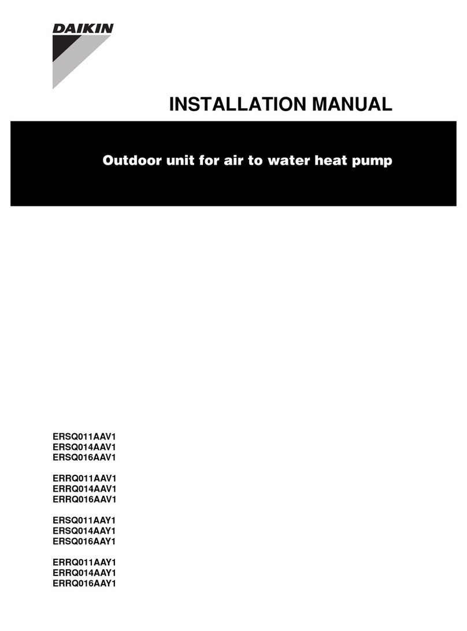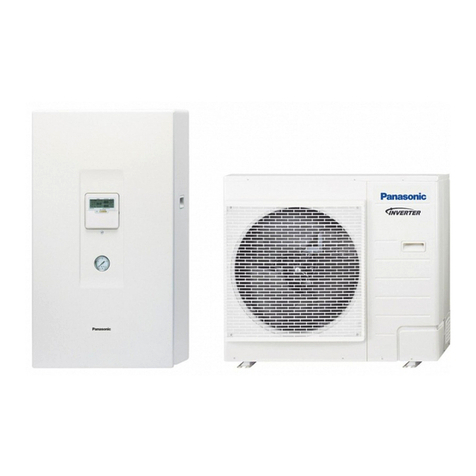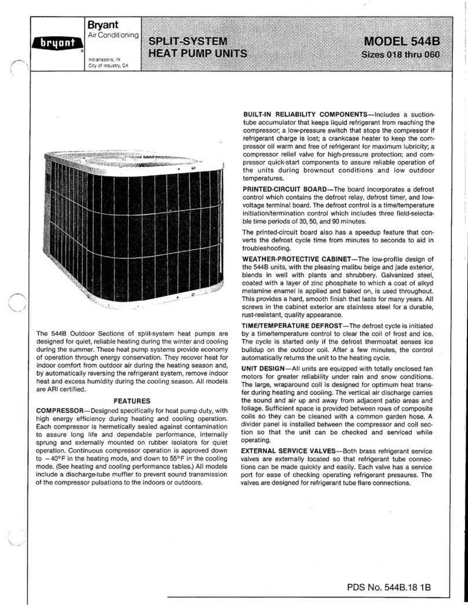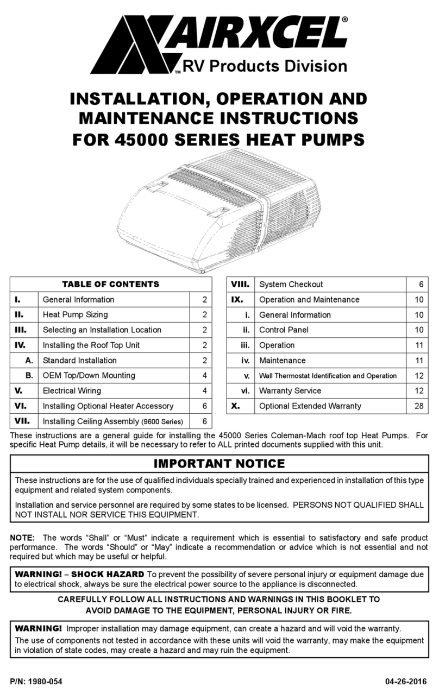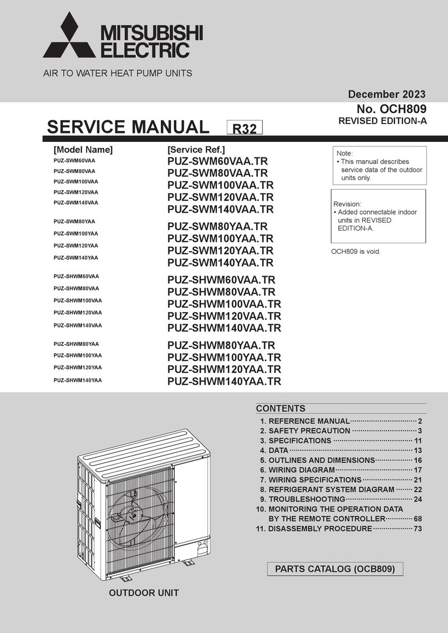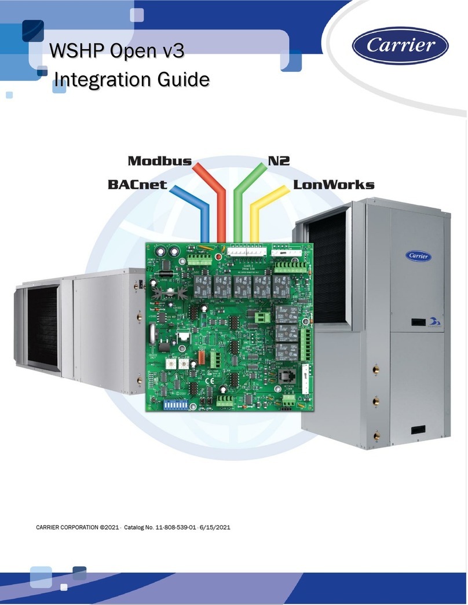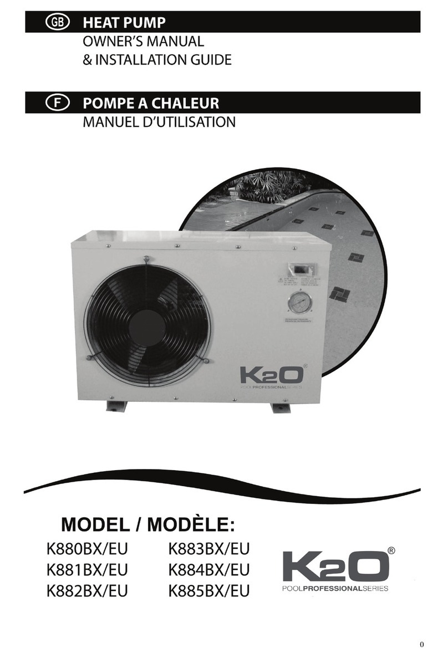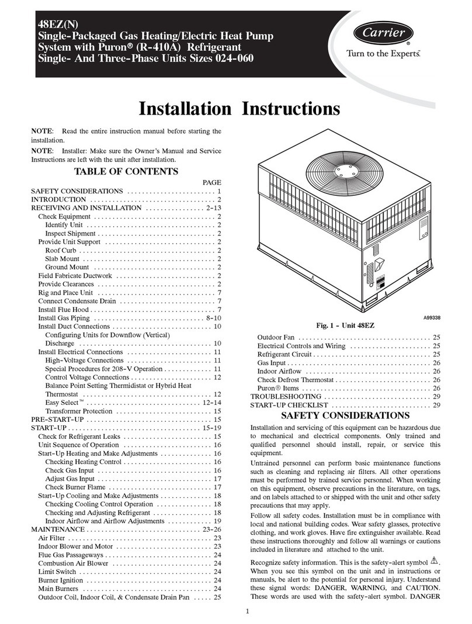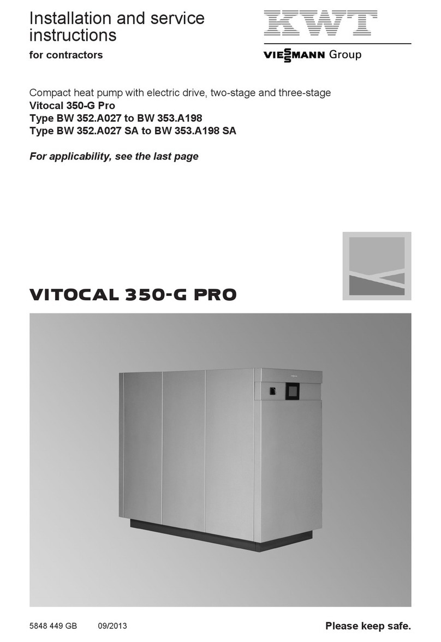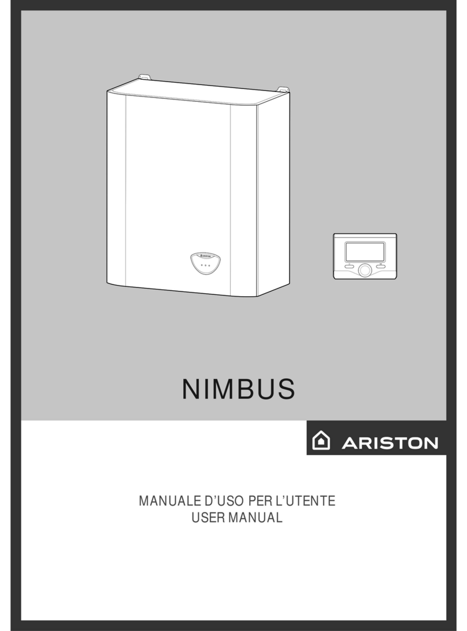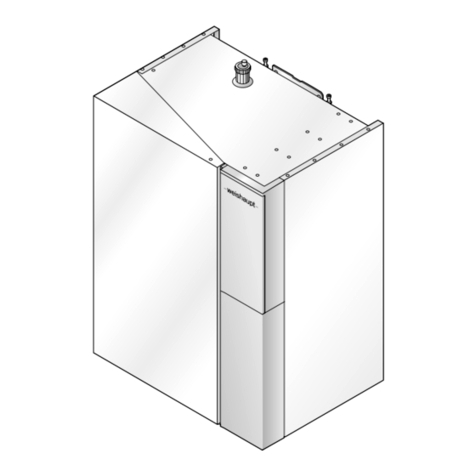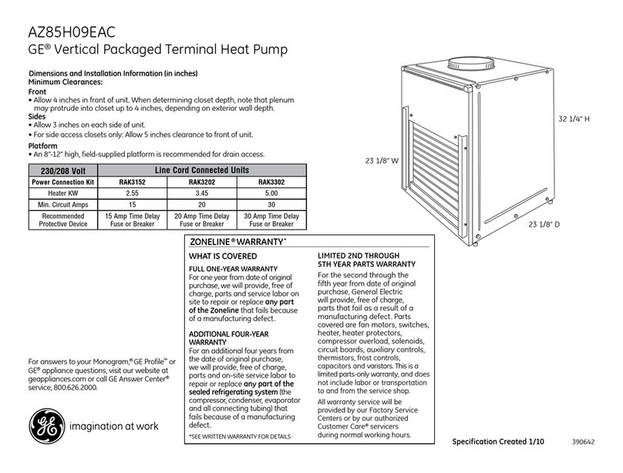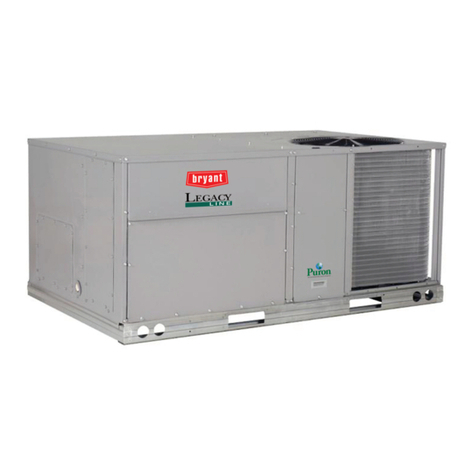
PRODUCT DESIGN
7
UNIT LOCATION
WARNING
TO PREVENT POSSIBLE EQUIPMENT DAMAGE, PROPERTY DAMAGE, PERSONAL
INJURY OR DEATH, THE FOLLOWING BULLET POINTS MUST BE OBSERVED
WHEN INSTALLING THE UNIT.
IMPORTANT NOTE: Remove wood shipping rails prior to
installation of the unit.
ALLINSTALLATIONS:
NOTE: Applianceis shippedfrom factoryfor verticalduct
application.
Properinstallationoftheunitensurestrouble-freeoperation.
Improper installation can result in problems ranging from
noisyoperationtopropertyorequipmentdamages,danger-
ousconditionsthatcouldresultininjuryorpersonalproperty
damage. Give this booklet to the user and explain it’s
provisions.Theusershouldretaintheseinstructionsforfuture
reference.
•Forproperflamepatternwithintheheatexchangerand
propercondensatedrainage,theunitmustbemounted
level.
•The flue outlet must be at least 12 inches from any
openingthroughwhichfluegasescouldenterabuilding,
andatleastthreefeetaboveanyforcedairinletlocated
withintenfeet.Theeconomizer/manualfreshairintake/
motorized fresh air intake and combustion air inlet
mounted on the unit are not affected by this restriction.
•Toavoidpossiblecorrosionoftheheatexchanger,donot
locate the unit in an area where the outdoor air (i.e.
combustion air for the unit) will be frequently contami-
nated by compounds containing chlorine or fluorine.
Commonsourcesofsuchcompoundsincludeswimming
pool chemicals and chlorine bleaches, paint stripper,
adhesives,paints,varnishes,sealers,waxes(whichare
notyetdried)andsolventsusedduringconstructionand
remodeling.Variouscommercialandindustrialprocesses
mayalsobesourcesofchlorine/fluorinecompounds.
•To avoid possible illness or death of the building occu-
pants, do NOT locate outside air intake device (econo-
mizer,manualfreshairintake,motorizedfreshairintake)
too close to an exhaust outlet, gas vent termination, or
plumbing vent outlet. For specific distances required,
consult local codes.
•Allow minimum clearances from the enclosure for fire
protection, proper operation, and service access (see
unit clearances). These clearances must be perma-
nentlymaintained.
•Thecombustionairinletandflueoutletontheunitmust
never be obstructed. If used, do not allow the econo-
mizer/manualfreshairdamper/motorizedfreshairdamper
tobecomeblockedbysnowordebris.Insomeclimates
or locations, it may be necessary to elevate the unit to
avoidtheseproblems.
•Whentheunitisheating,thetemperatureofthereturnair
entering the unit must be a minimum of 55° F.
GROUND LEVEL INSTALLATIONS ONLY:
•Whenthe unit isinstalledon thegroundadjacent to the
building, a level concrete (or equal) base is recom-
mended. Prepare a base that is 3” larger than the
package unit footprint and a minimum of 3” thick.
•Thebaseshouldalsobelocatedwherenorunoffofwater
from higher ground can collect in the unit.
ROOF TOPINSTALLATIONS ONLY:
•Toavoidpossiblepropertydamageorpersonalinjury,the
roofmusthavesufficientstructuralstrengthtocarrythe
weightoftheunit(s)andsnoworwaterloadsasrequired
by local codes. Consult a structural engineer to deter-
mine the weight capabilities of the roof.
•The unit may be installed directly on wood floors or on
Class A, Class B, or Class C roof covering material.
•Toavoidpossiblepersonalinjury,asafe,flatsurfacefor
servicepersonnelshouldbeprovided.
•Asindicatedontheunitdataplate,aminimumclearance
of 36” to any combustible material is required on the
furnace access side of the unit. All combustible mate-
rials must be kept out of this area.
•This 36” clearance must also be maintained to insure
propercombustionairandfluegasflow. Thecombustion
airintakeandfurnacefluedischargemustnotbeblocked
for any reason, including blockage by snow.
•Adequateclearancesfromthefurnacefluedischargeto
anyadjacentpublicwalkways,adjacentbuildings,build-
ingopeningsoropenablewindowsmustbemaintainedin
accordance with the latest edition of the National Fuel
GasCode(ANSIZ223.1)
•Minimumhorizontalclearanceof48”fromthefurnaceflue
dischargetoanyelectricmeters,gasmeters,regulators
andreliefequipmentisrequired.
UNITPRECAUTIONS
• Do not stand or walk on the unit.
• Do not drill holes anywhere in panels or in the base
frameoftheunitexceptwhereindicated. Unitaccess
panelsprovidestructuralsupport.
• Donot remove anyaccesspanels untilunithas been
installedon roof curborfield suppliedstructure.
• Do not roll unit across finished roof without prior
approvalofownerorarchitect.
• Donotskidorslideonanysurfaceasthismaydamage
unit base. The unit must be stored on a flat, level
surface. Protect the condenser coil because it is
easilydamaged.
