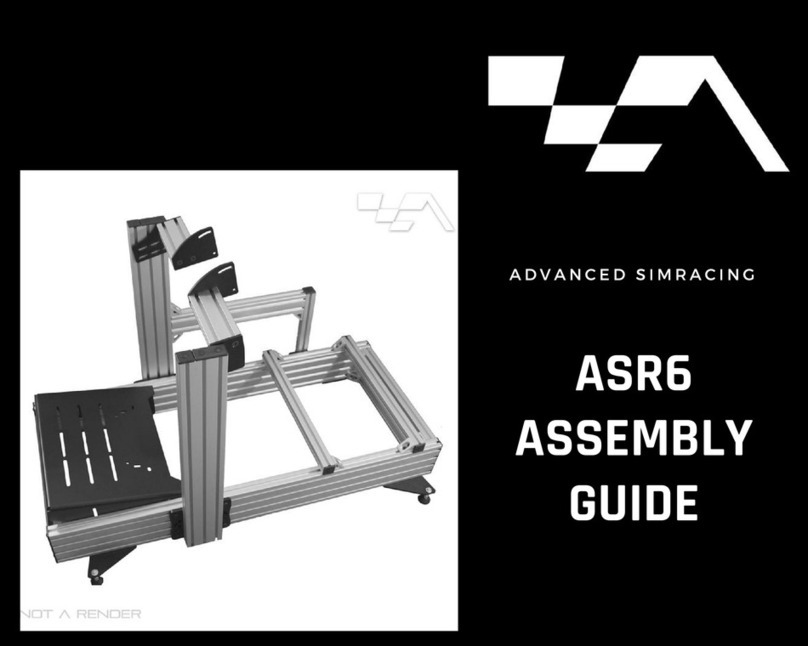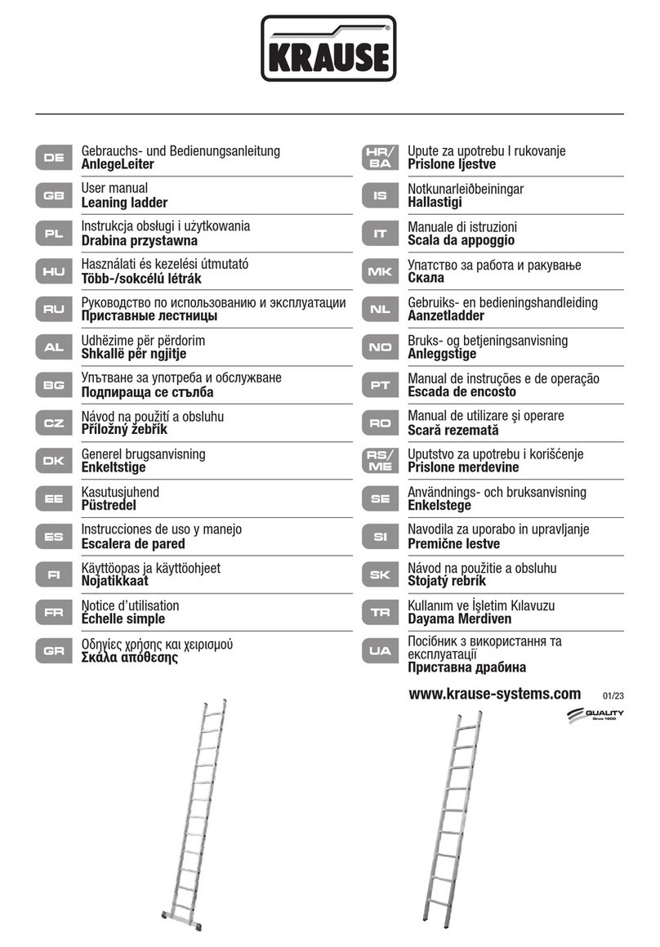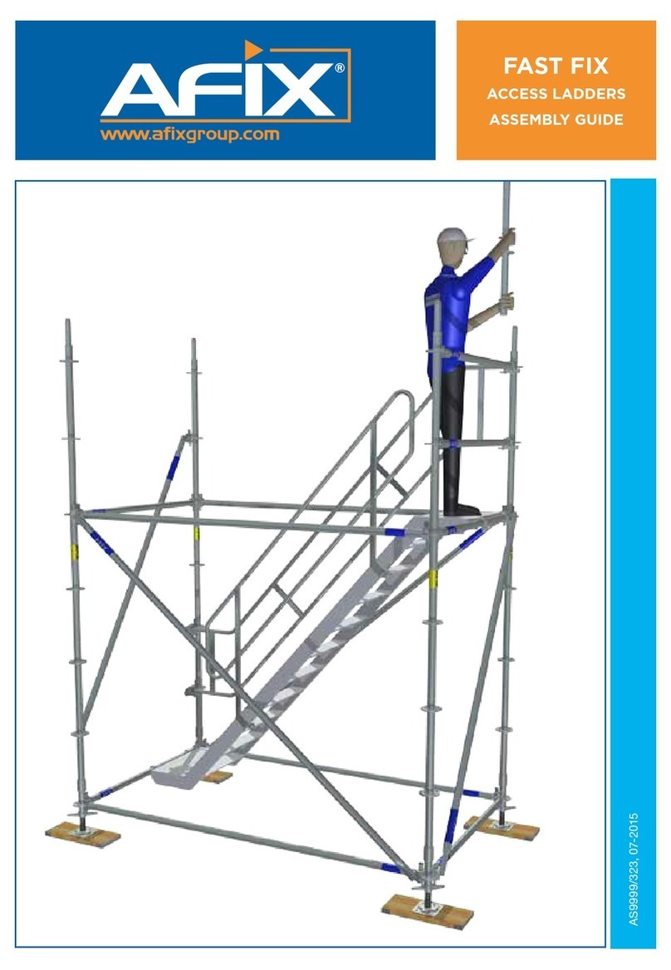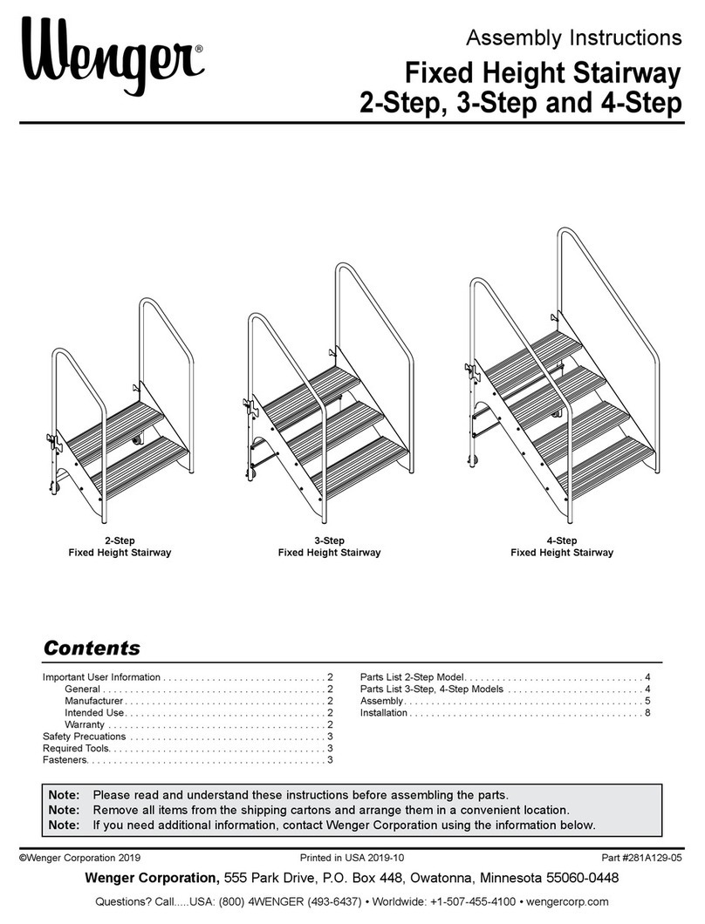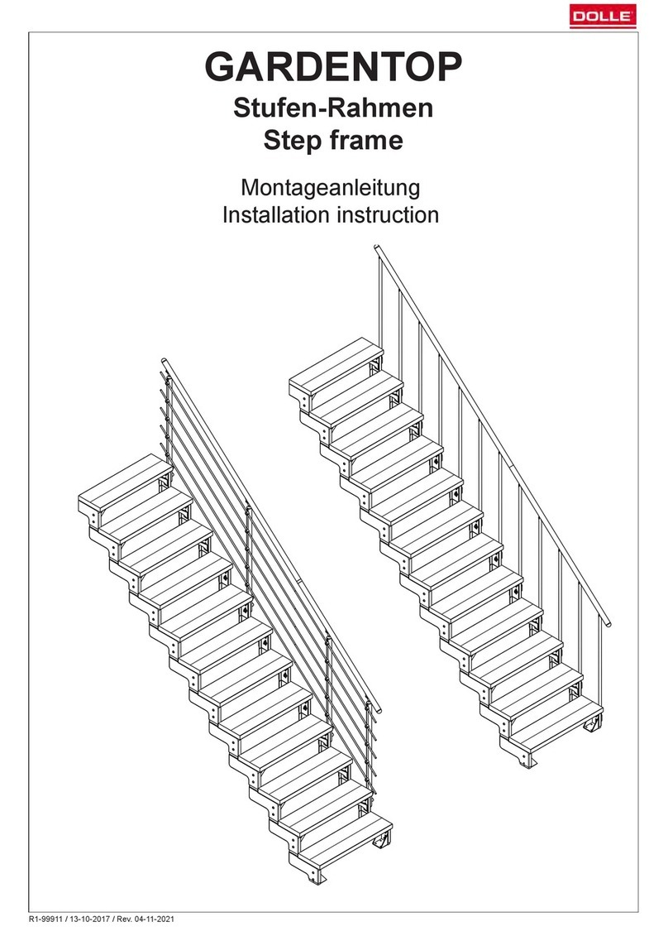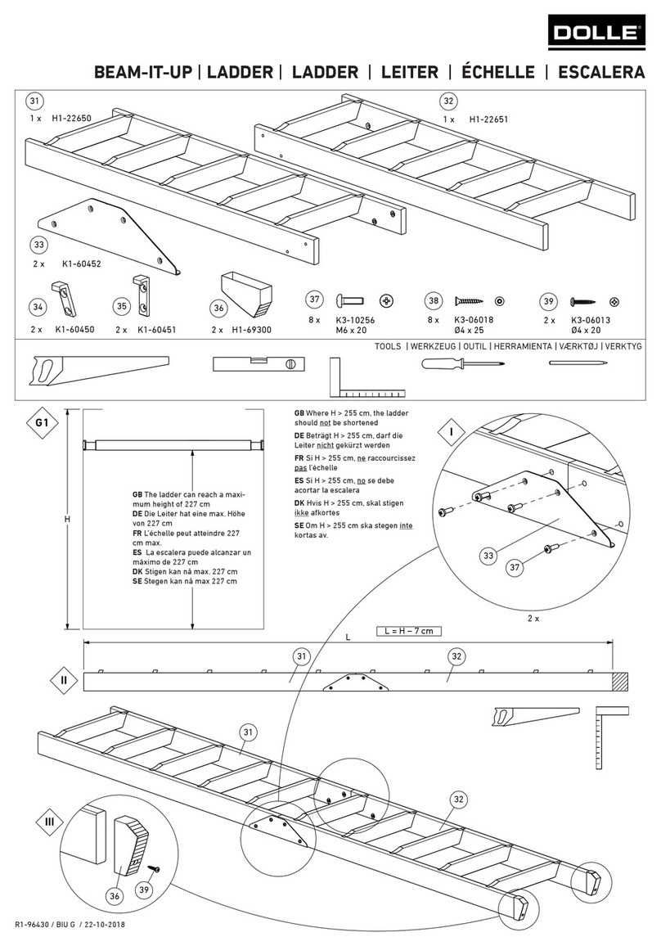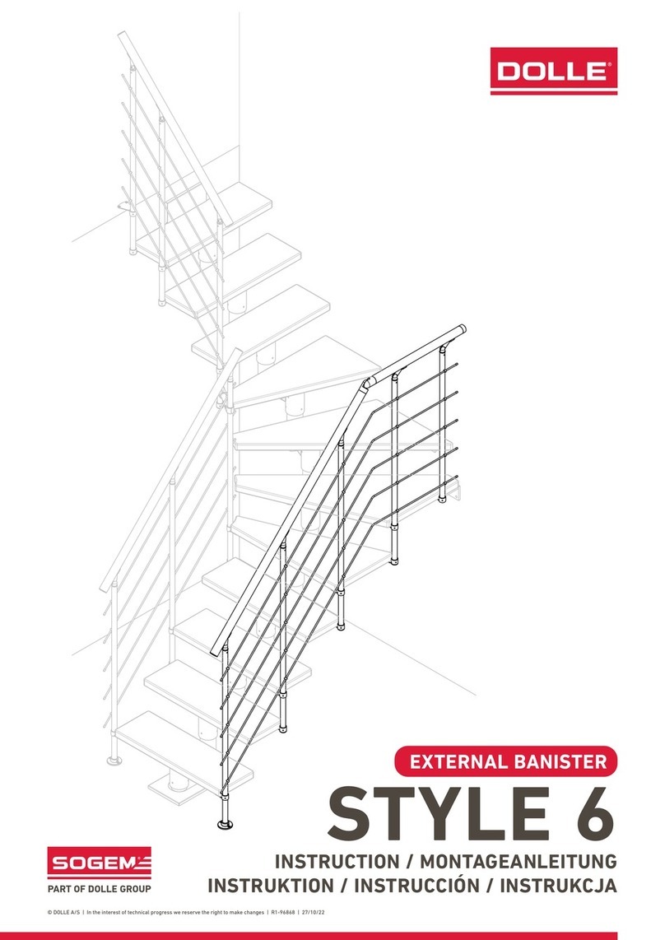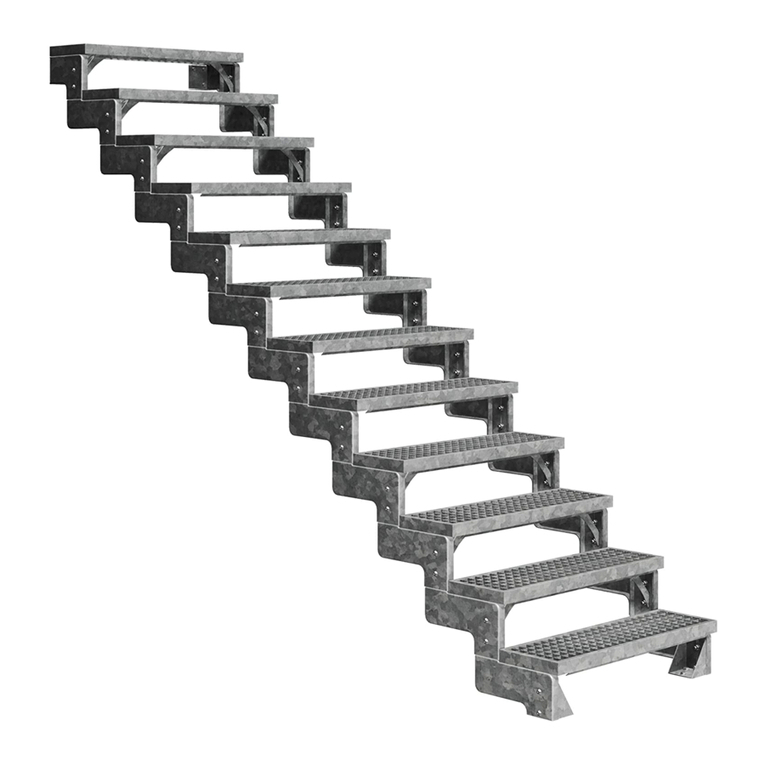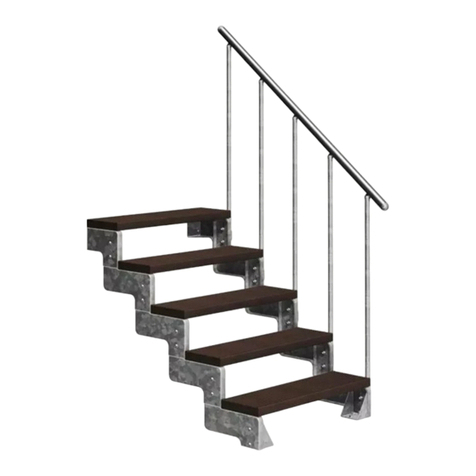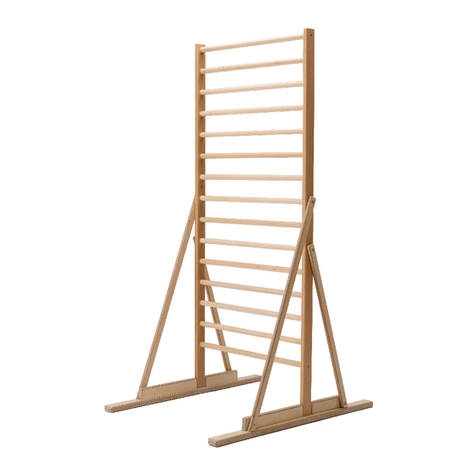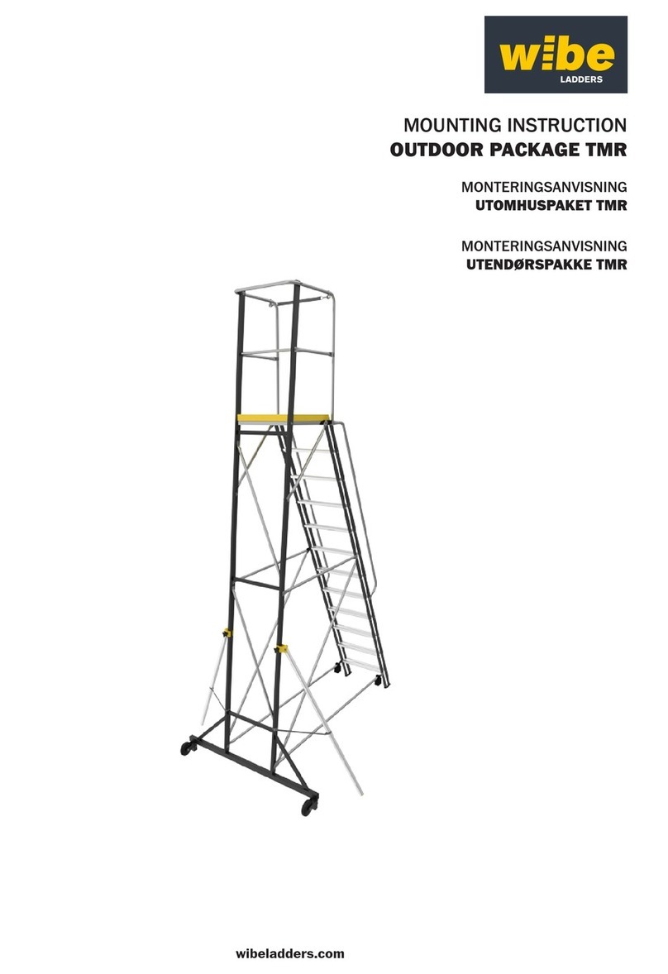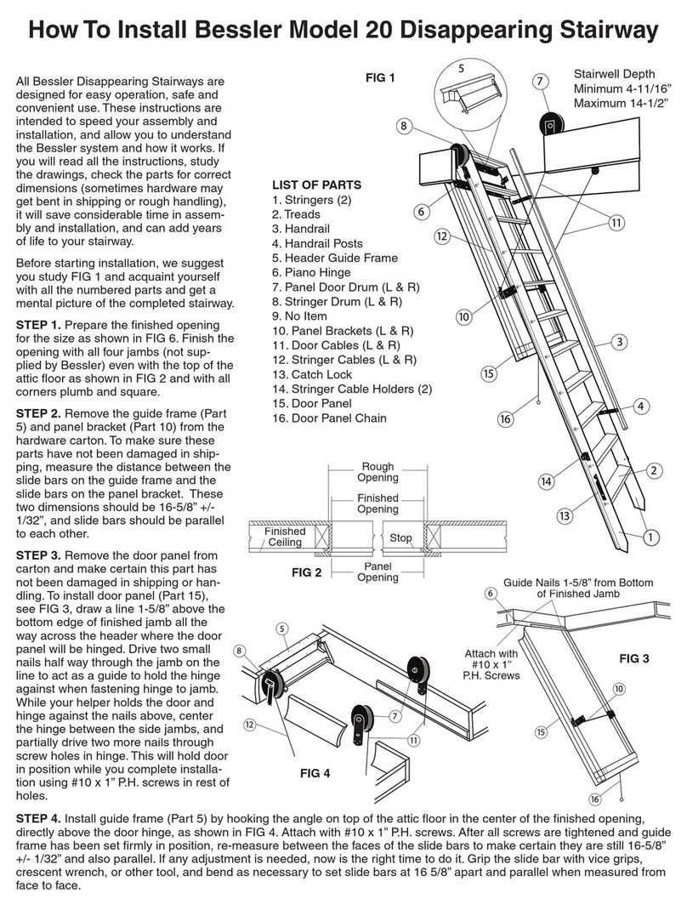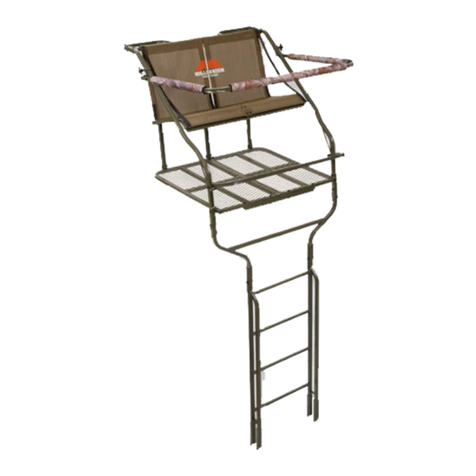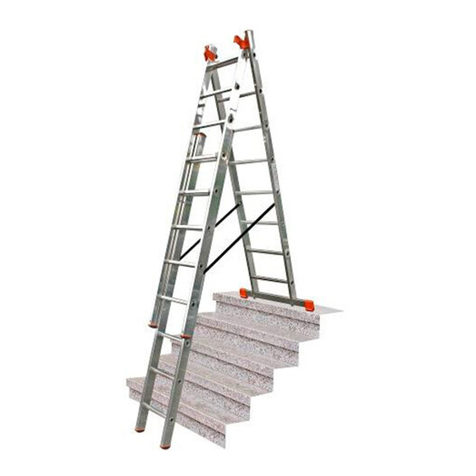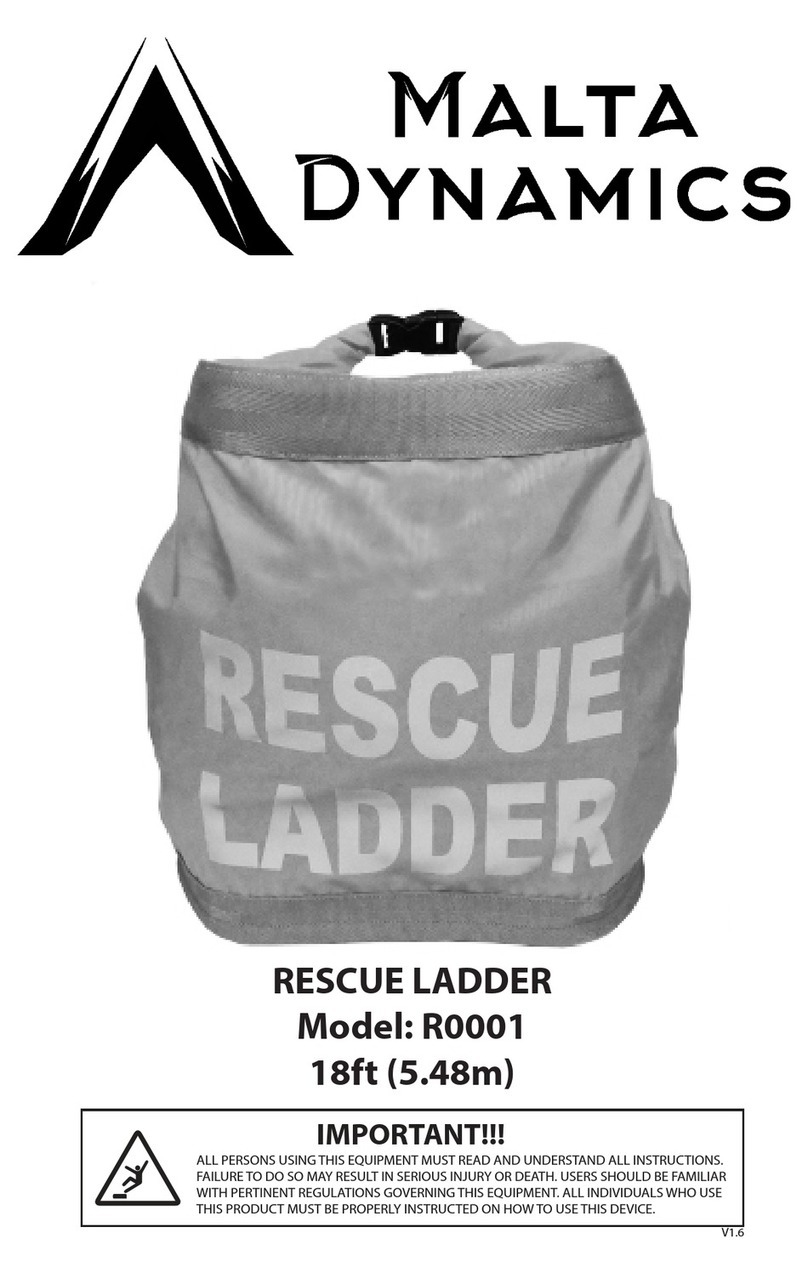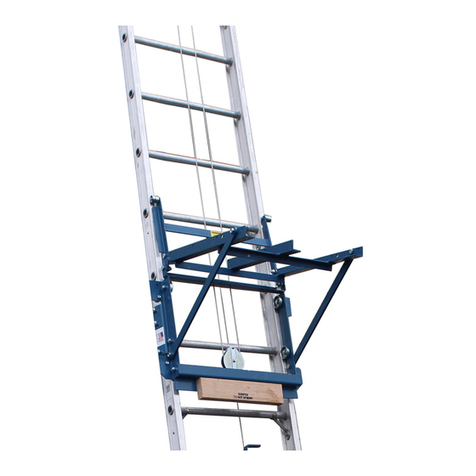
2. Installation instructions:
To ensure that the product is assembled and tted correctly,
these instructions should be followed carefully. If you have
any difculties, contact your dealer for assistance.
WARNING: DO NOT DISMANTLE the attic ladder once it
has been assembled.
NB! For models in which the ladder is fixed to the trapdoor
(not clickFIX®model). If, during installation, you wish to
detach the ladder to reduce the weight of the attic ladder,
loosen the screws between the metal bracket and the ladder
itself. Do not loosen the screws on the trapdoor as these can
easily be overtightened when reassembled. An overtightened
screw may lose its grip on the timber and, in serious cases,
fall out.
Positioning the loft ladder:
Wear gloves when removing insulation material. Check that
the area selected for positioning the ladder is unencumbe-
red by electrical wiring, water pipes, heating/cooling pipes,
etc. If necessary, get a qualied craftsman to remove such
encumbrances. Make sure that there is sufcient clearance
(distance A) for the ladder to rest on the oor. Make sure that
there is sufcient space for the ladder to fold out to its full
length (B) (see gure 1). For two-section models, make sure
that there is sufcient swing space.
For specic measurements and adjustment options, see the
assembly instructions supplied with the product.

