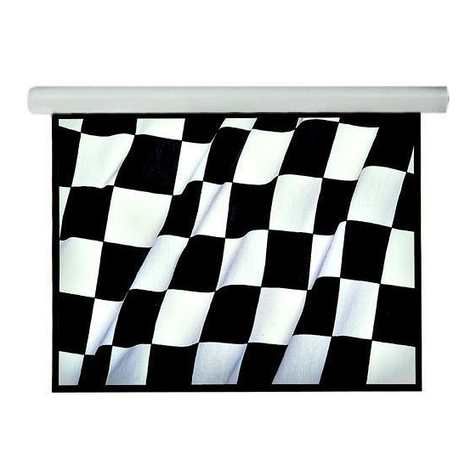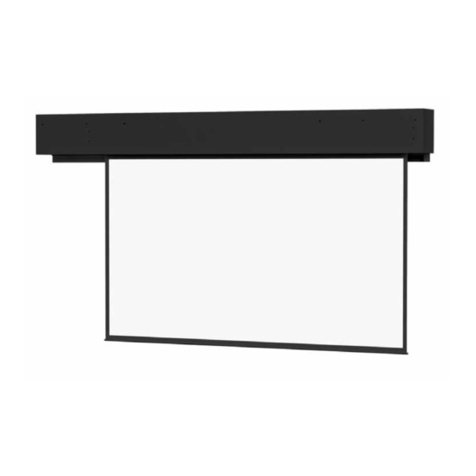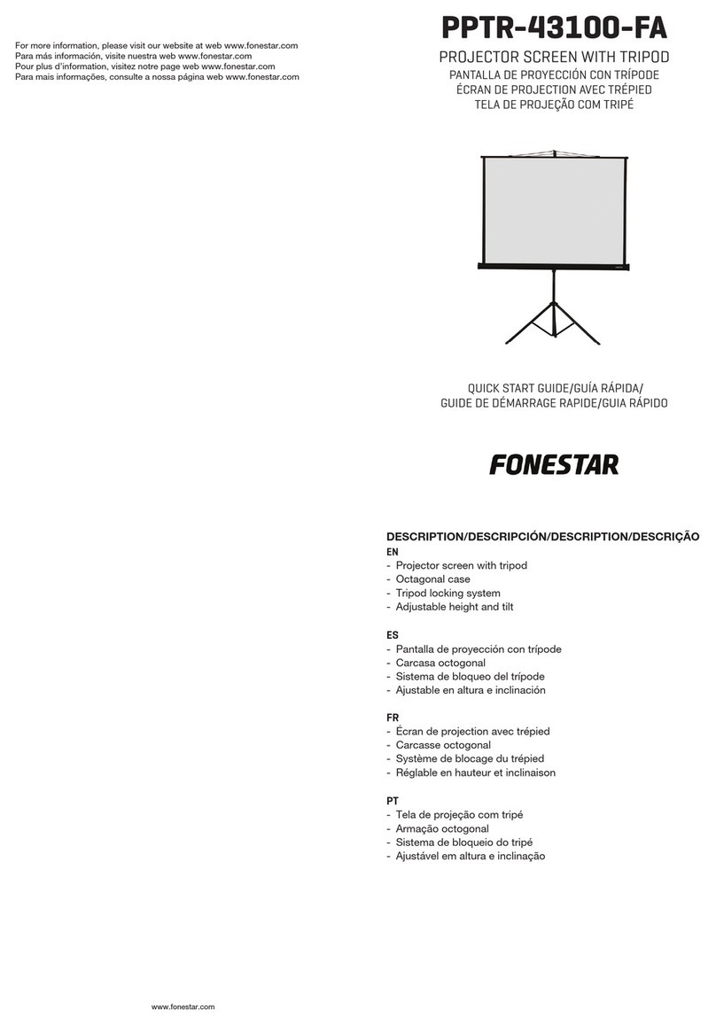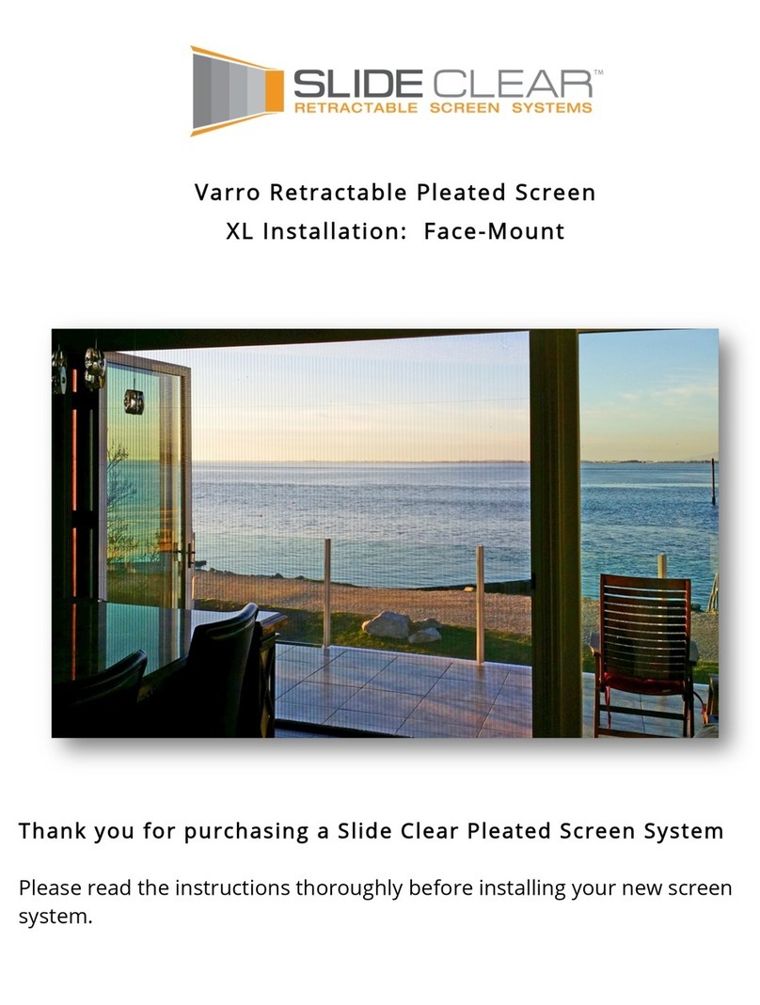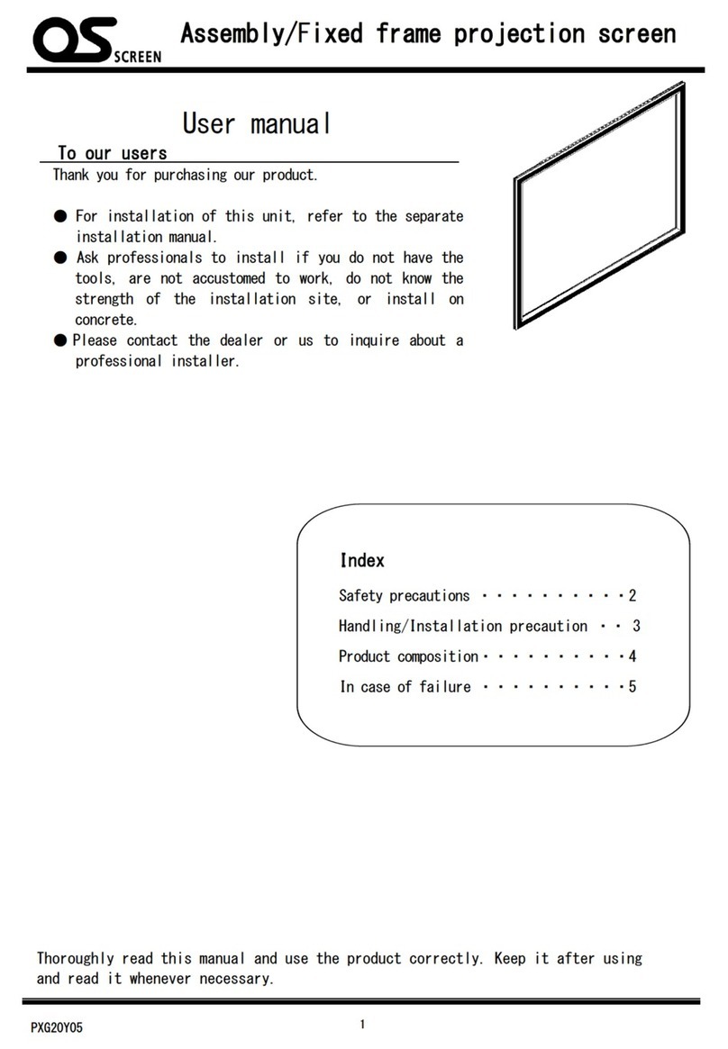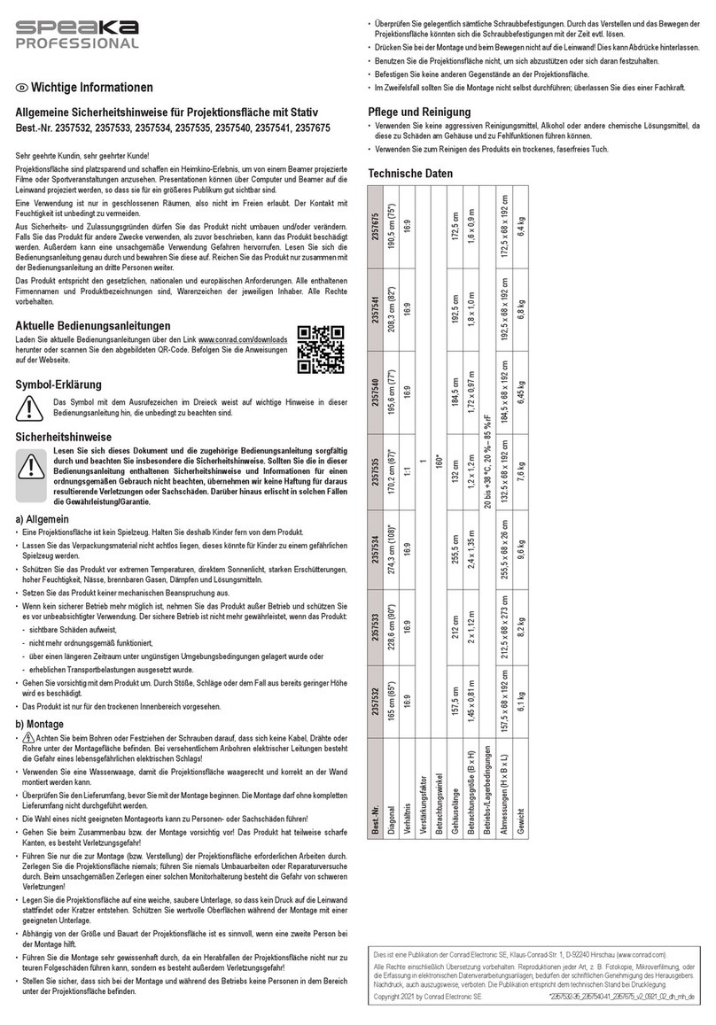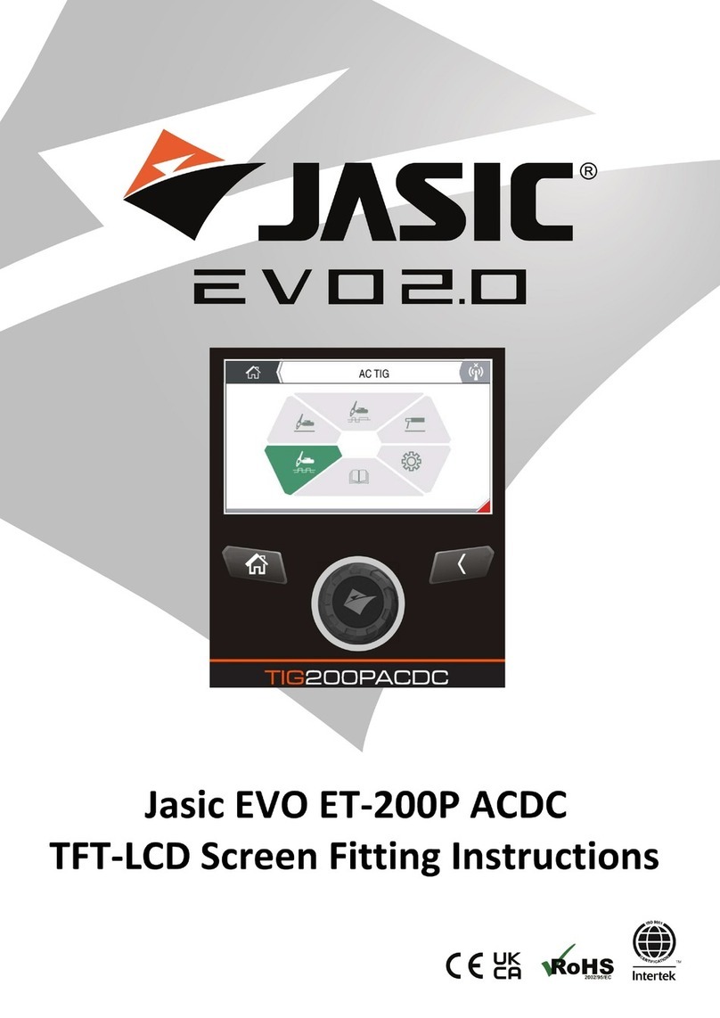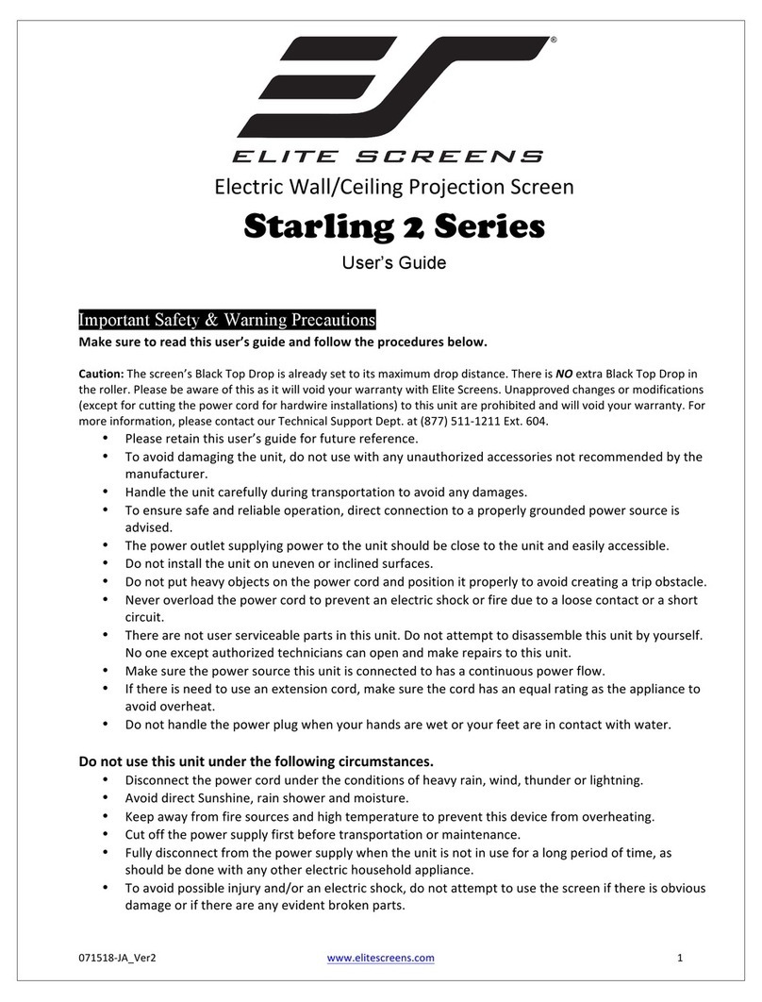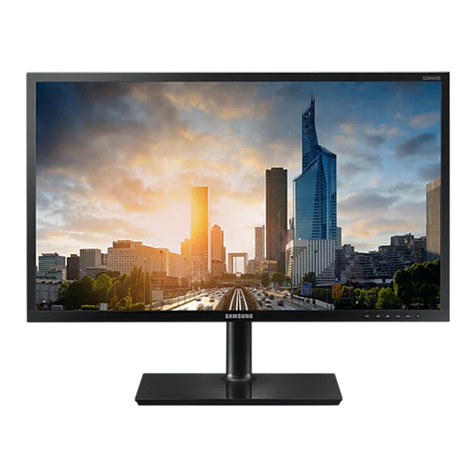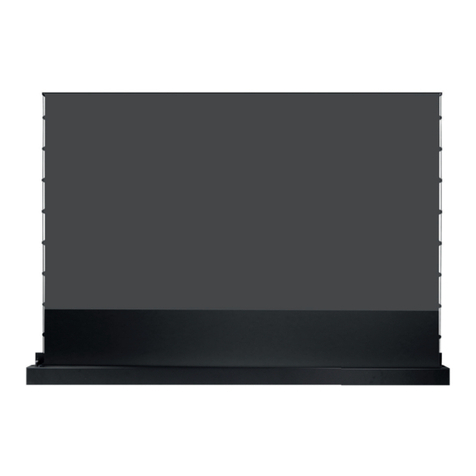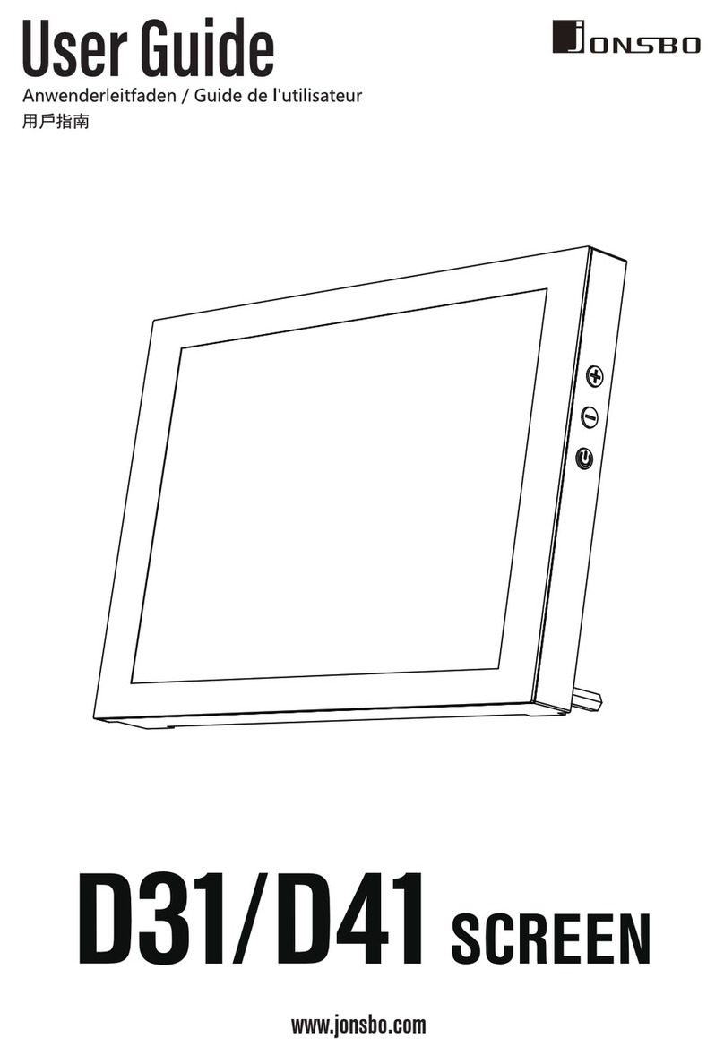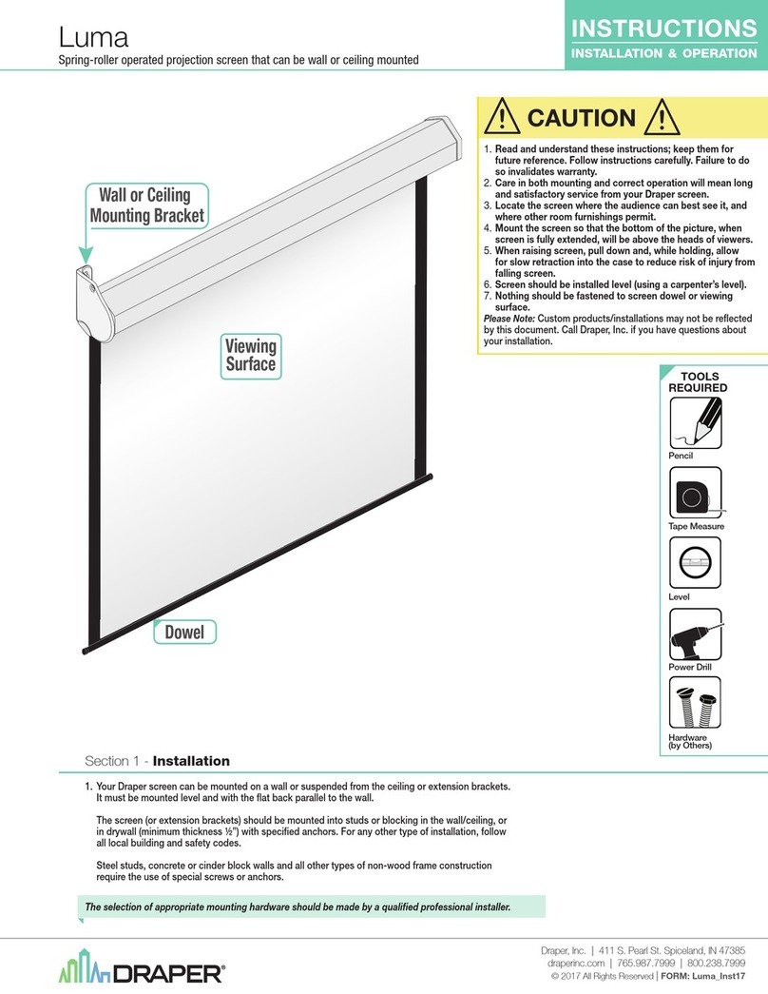
TABLE OF CONTENTS
SKYFOLD CLASSIC, ZENITH AND MIRAGE RETRACTABLE WALLS 4
ABOUT YOUR SKYFOLD WALL
Before operating your Skyfold wall, read this manual carefully as it includes a description of
the wall’s major components, as well as procedures related to the operation of the wall, a
maintenance schedule and explanations regarding the warranty.
Your Skyfold wall is a fully automatic operable wall that is activated by applying pressure
to two (2) switches simultaneously. In addition to simplicity of operation, your Skyfold wall
was designed with safety as a primary concern. This is reected not only in the design
philosophy of the system, but also in specic subsystems and components as listed below.
➢The wall’s movement is stopped instantly when:
- Pressure is released from either switch;
- A loss of power occurs;
- A mechanical jamming occurs (upward direction only);
- Excessive current is being drawn by the motor;
- Pressure is applied on the obstruction sensor or when the infra-red sensor
(Mirage) detects an obstruction. If the sensor is triggered, the wall will reverse
automatically for three (3) seconds.
➢If the downward wall speed becomes substantially higher than normal, a hydraulic
checking device will lower the wall’s speed.
➢The cables used to lift and support your Skyfold wall(s) are of the highest
strength and quality. In the unlikely event that a cable fails, the other cables
will not be aected.
➢The programmable logic controller cuts o power if a short circuit is detected on
the 12V or 24V line or if polarity is reversed.
➢The electrical control box contains the latest in overload protection (models > 1hP)
and other electrical safeguards.
➢The interface between the gearbox and the line shaft ensures a high degree
of safety.
➢The movement of the wall is triggered by two switches, thereby increasing security.
Skyfold is pleased to be an ocial member of the U.S. Green Building
Council. Skyfold walls are constructed with up to 97% recycled materials.
If, for whatever reason, your Skyfold wall needs to be discarded, please
consult your local recycling and disposal regulations. You may also
contact your authorized local Skyfold dealer for assistance.
