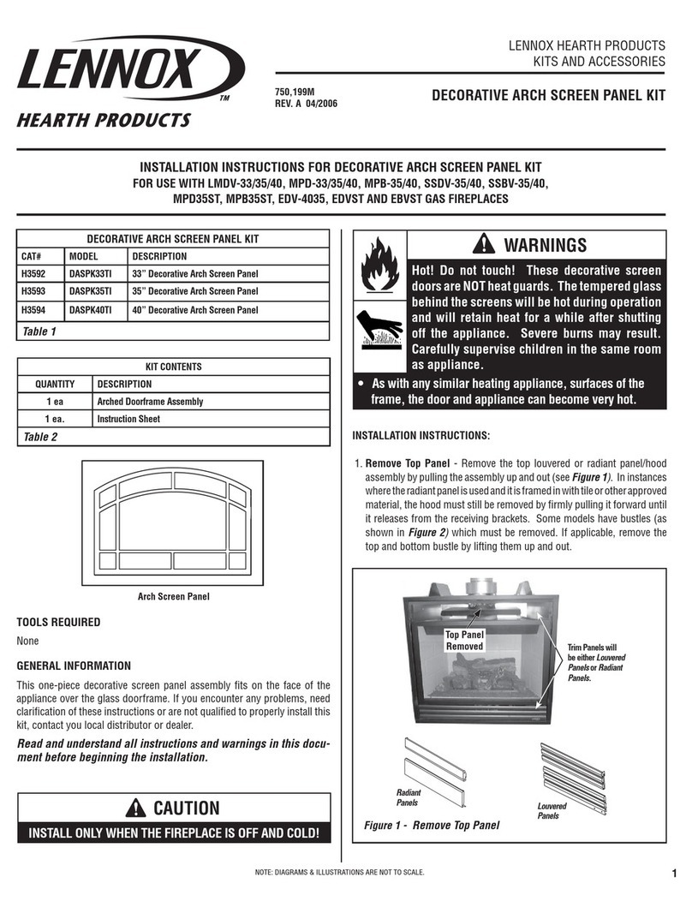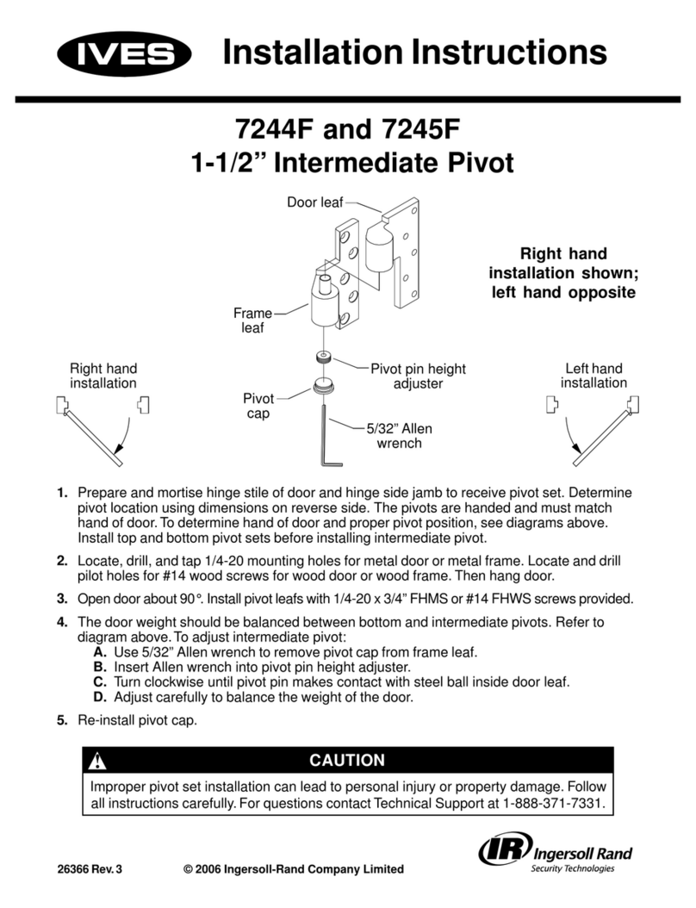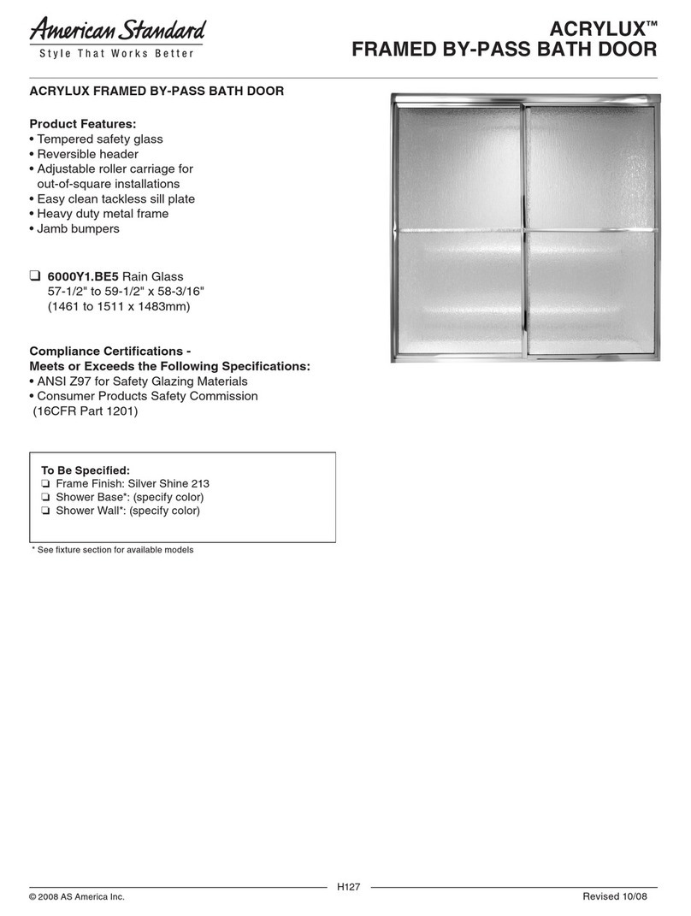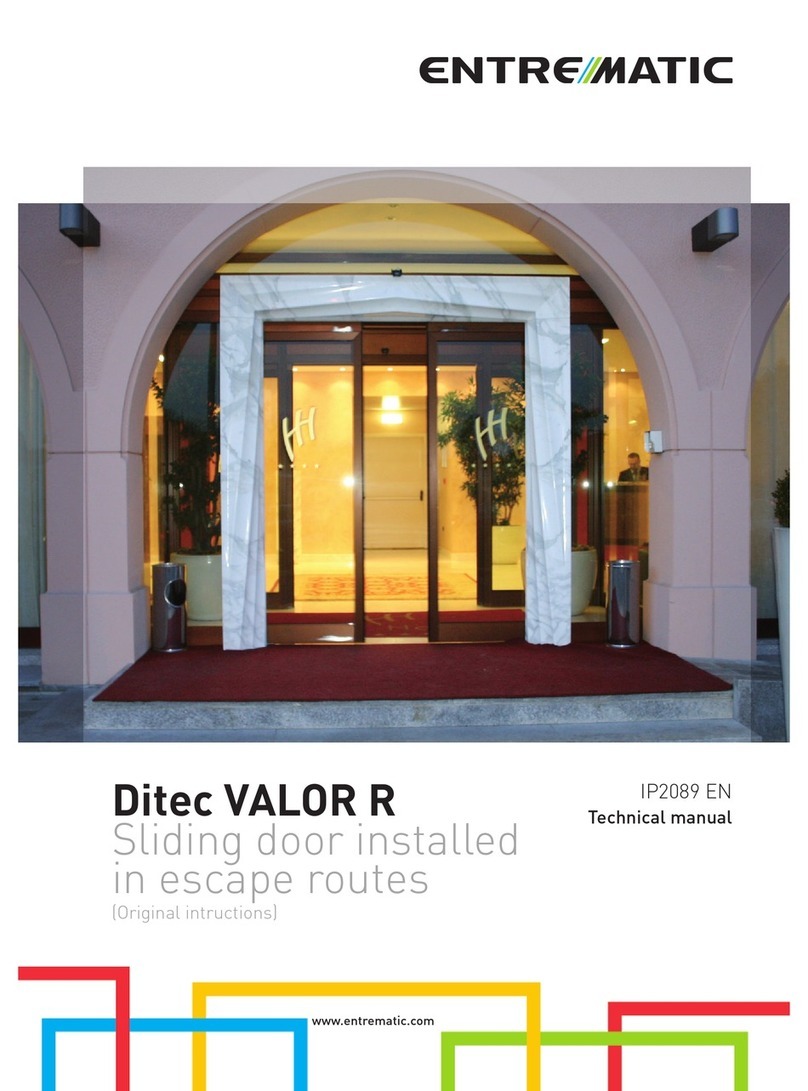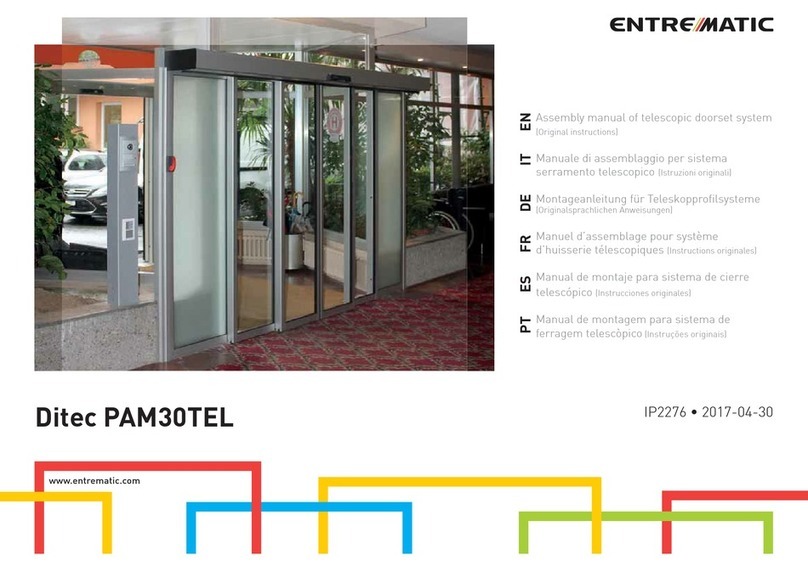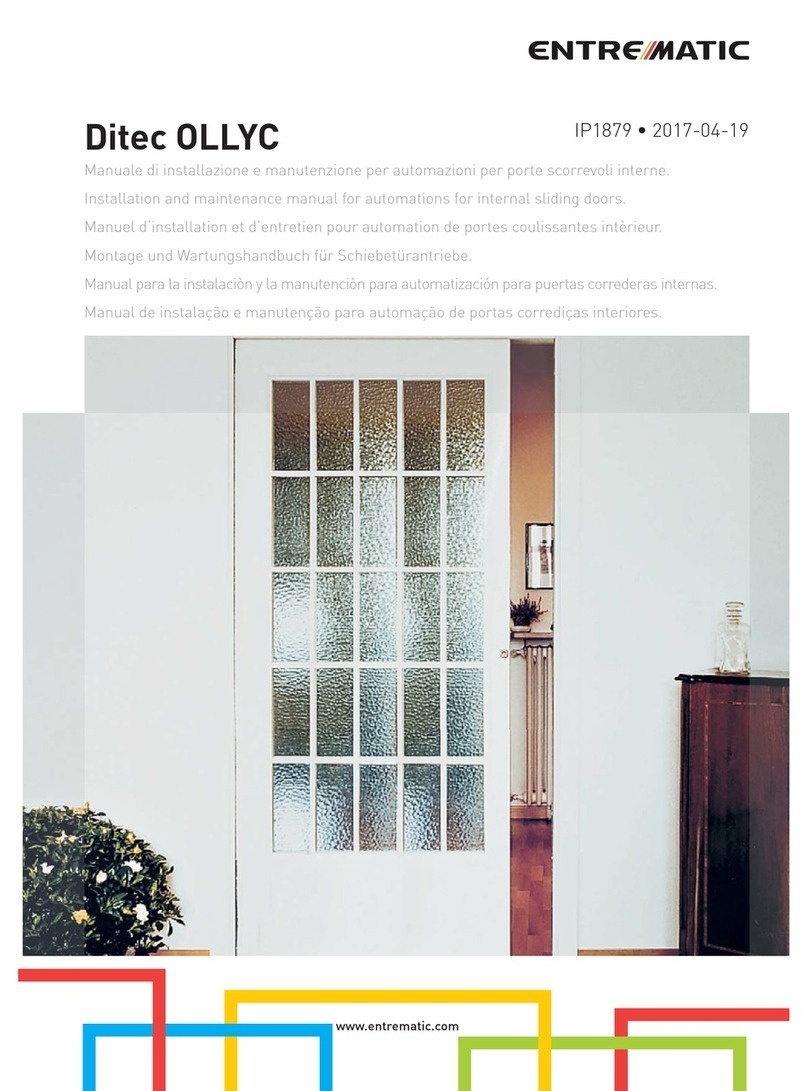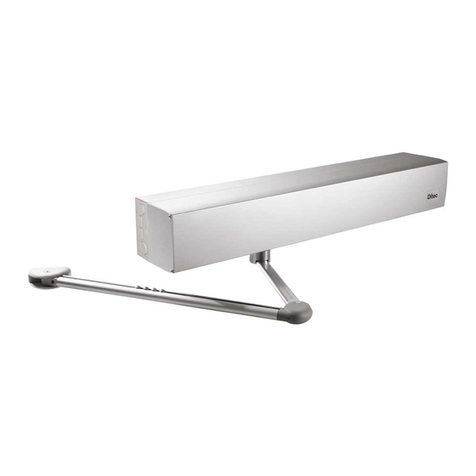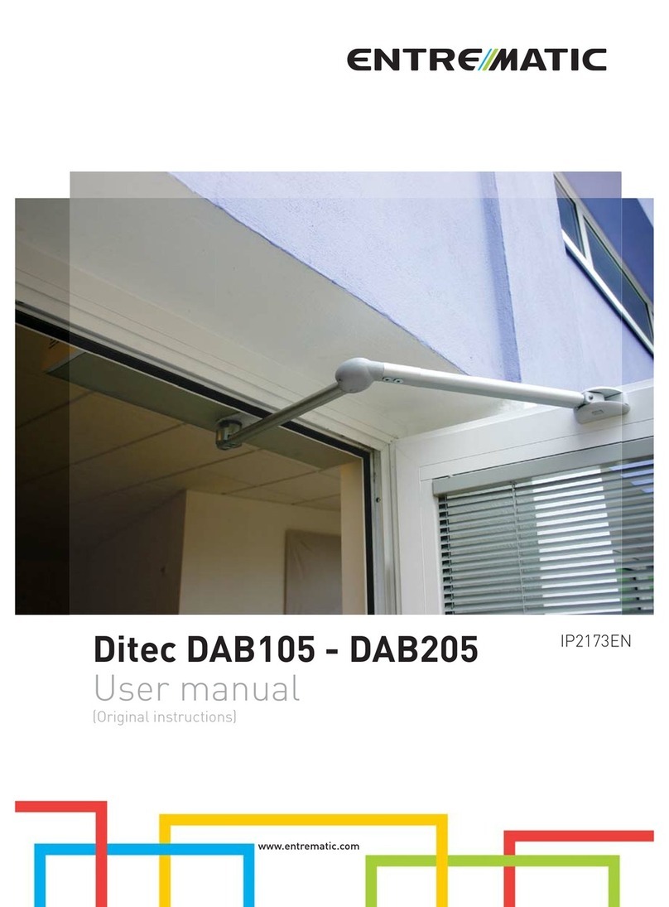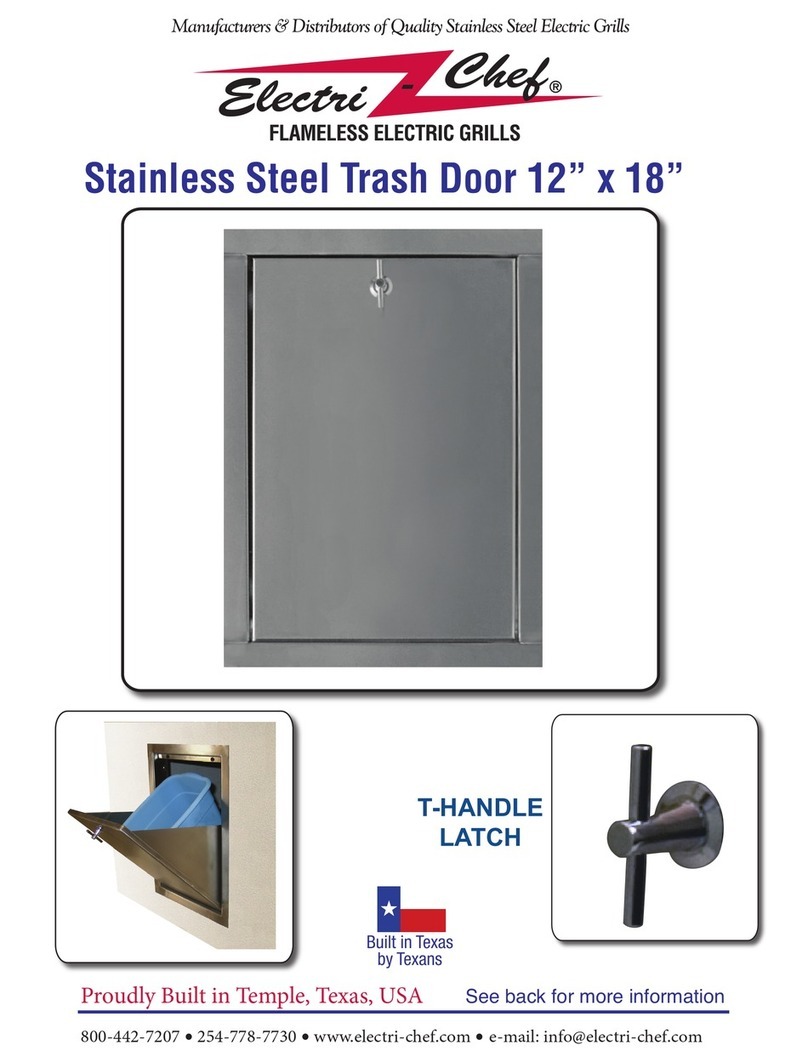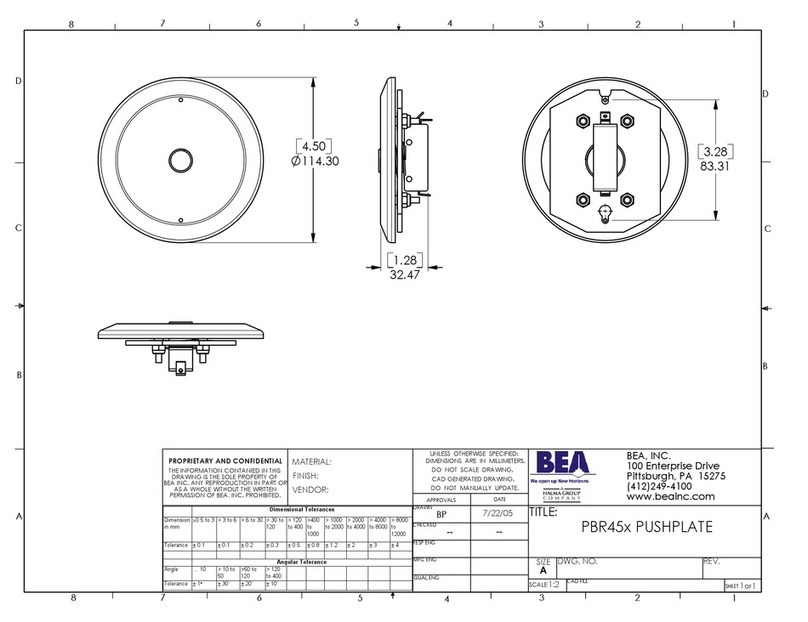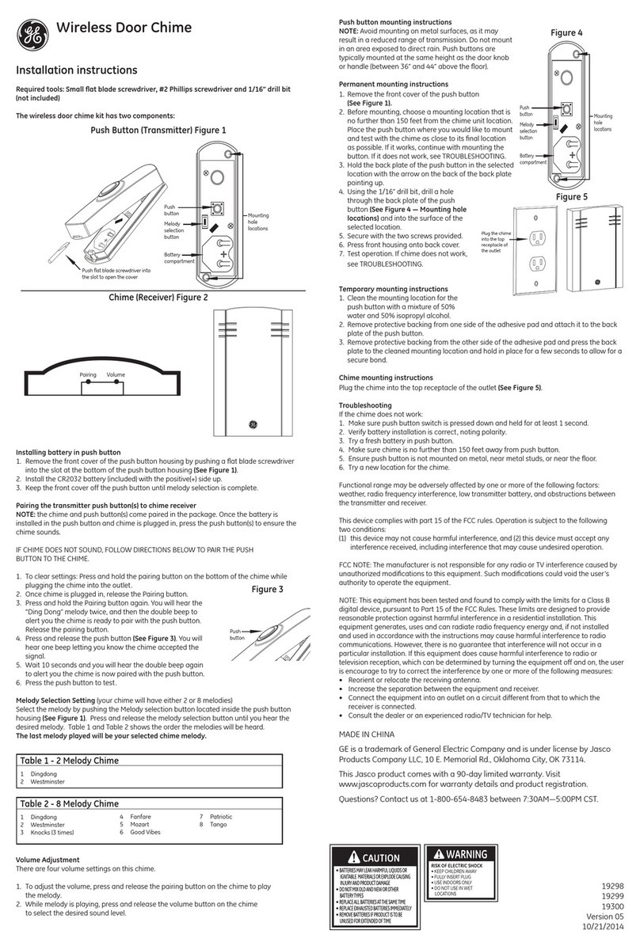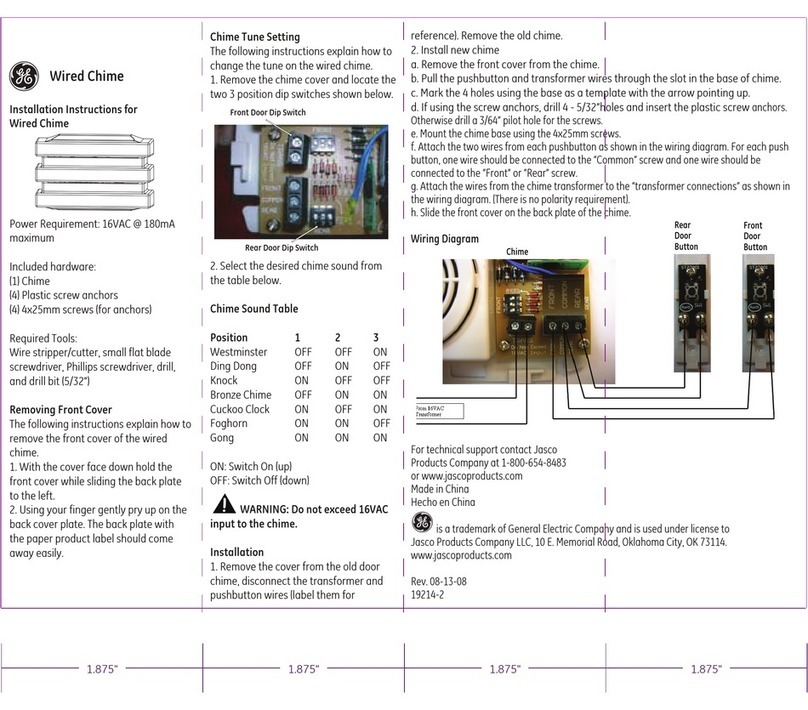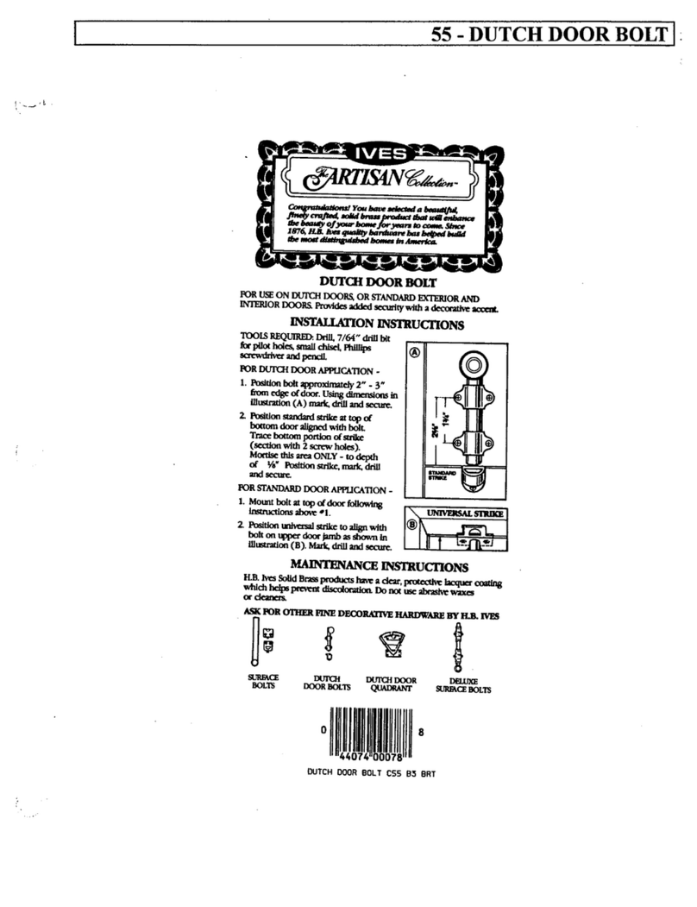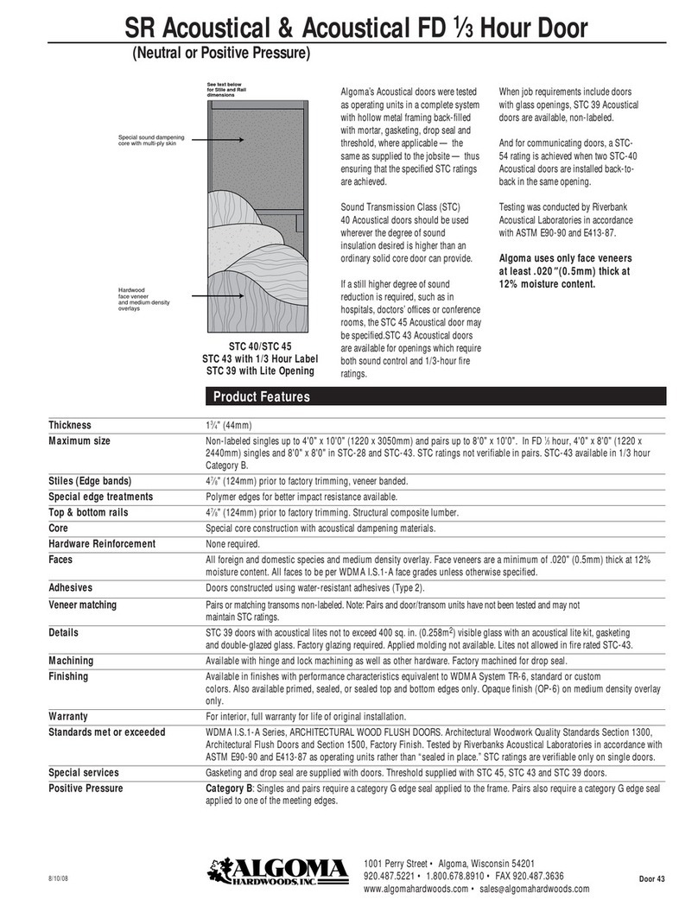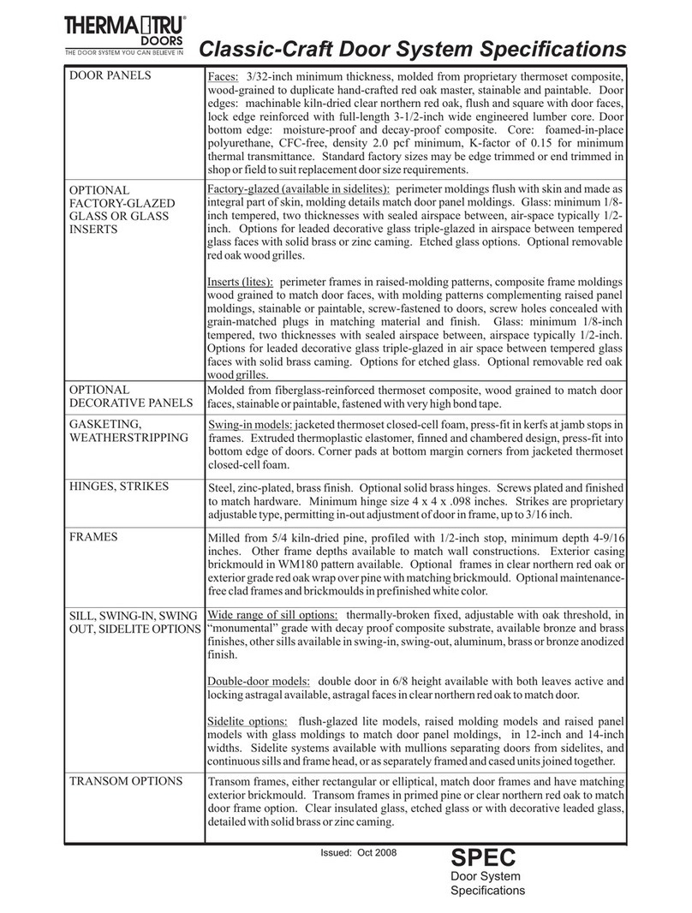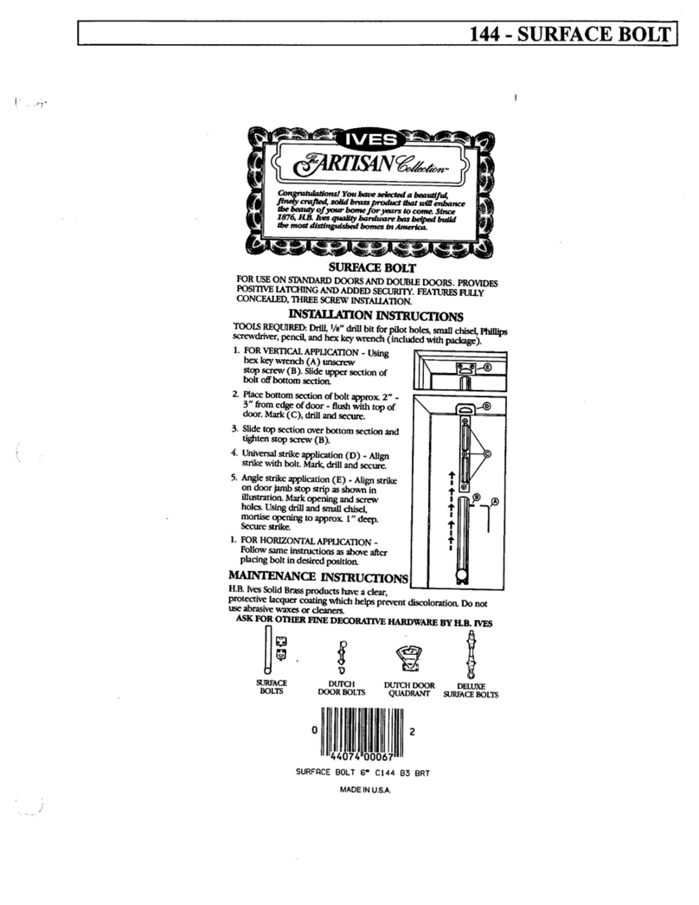3
EN IT DE FR ES PT
19. Vertical and horizontal section of 1
moving door wing with beam with left-
hand opening (standard version)
Sezione verticale e orizzontale 1 anta
mobile con apertura a sinistra e trave
di supporto (versione standard)
Vertikal- und Horizontalschnitt für
1 Fahrflügel mit Linksöffnung und
Stützträger (Vollversion)
Section verticale et horizontale 1
vantail mobile avec ouverture à gauche
et poutre de soutien (version standard)
Sección vertical y horizontal de 1 hoja
móvil con apertura a la izquierda y viga
de soporte (versión estándar)
Secção vertical e horizontal de 1 folha
móvel com abertura à esquerda e trave
de suporte (versão standard)
20. Vertical and horizontal section of 1
moving door wing with beam with left-
hand opening installed within doorway
(standard version)
Sezione verticale e orizzontale 1 anta
mobile con apertura a sinistra e trave
di supporto, installata in luce (versione
standard)
Vertikal- und Horizontalschnitt für
1 Fahrflügel mit Linksöffnung und
Stützträger, Installation in der Lichte
(Vollversion)
Section verticale et horizontale 1
vantail mobile avec ouverture à gauche
et poutre de soutien, montage sous
linteau (version standard)
Sección vertical y horizontal de 1 hoja
móvil con apertura a la izquierda y viga
de soporte instalada en luz (versión
estándar)
Secção vertical e horizontal de 1 folha
móvel com abertura à esquerda e trave
de suporte, instalada em vão (versão
standard)
21 Vertical and horizontal section of 1
moving door wing with right-hand
opening and overlight (standard
version)
Sezione verticale e orizzontale 1
anta mobile con apertura a destra e
sopraluce (versione standard)
Vertikal- und Horizontalschnitt für
1 Fahrflügel mit Rechtsöffnung und
Oberlicht (Vollversion)
Section verticale et horizontale 1
vantail mobile avec ouverture à droite
et imposte (version standard)
Sección vertical y horizontal de 1 hoja
móvil con apertura a la derecha y
acristalado (versión standard)
Secção vertical e horizontal de 1
folha móvel com abertura à direita e
bandeira (versão standard)
22. Vertical and horizontal section of 1
moving door wing with right-hand
opening installed within doorway and
overlight (standard version)
Sezione verticale e orizzontale 1
anta mobile con apertura a destra e
sopraluce, installata in luce (versione
standard)
Vertikal- und Horizontalschnitt für
1 Fahrflügel mit Rechtsöffnung und
Oberlicht, Installation in der Lichte
(Vollversion)
Section verticale et horizontale 1
vantail mobile avec ouverture à droite
et imposte, montage sous linteau
(version standard)
Sección vertical y horizontal de 1 hoja
móvil con apertura a la derecha y
acristalado instalada en luz (versión
estándar)
Secção vertical e horizontal de 1
folha móvel com abertura à direita e
bandeira, instalada em vão (versão
standard)
23. Vertical and horizontal section of
1 moving door wing with left-hand
opening and overlight (standard
version)
Sezione verticale e orizzontale una
anta mobile con apertura a sinistra e
sopraluce (versione standard)
Vertikal- und Horizontalschnitt für
1 Fahrflügel mit Linksöffnung und
Oberlicht (Vollversion)
Section verticale et horizontale 1
vantail mobile avec ouverture à gauche
et imposte (version standard)
Sección vertical y horizontal de una
hoja móvil con apertura a la izquierda y
acristalado (versión standard)
Secção vertical e horizontal de 1 folha
móvel com abertura à esquerda e
bandeira (versão standard)
24. Vertical and horizontal section of
1 moving door wing with left-hand
opening installed within doorway and
overlight (standard version)
Sezione verticale e orizzontale 1
anta mobile con apertura a sinistra
esopraluce, installata in luce (versione
standard)
Vertikal- und Horizontalschnitt für
1 Fahrflügel mit Linksöffnung und
Oberlicht, Installation in der Lichte
(Vollversion)
Section verticale et horizontale 1
vantail mobile avec ouverture à gauche
et imposte, montage sous linteau
(version standard)
Sección vertical y horizontal de 1 hoja
móvil con apertura a la izquierda
instalada en luz (versión estándar)
Secção vertical e horizontal de 1 folha
móvel com abertura à esquerda e
bandeira, instalada em vão (versão
standard)
25. Vertical and horizontal section of 1
moving door wing and 1 fixed door
wing with right-hand opening (french
version)
Sezione verticale e orizzontale una
anta mobile con apertura a destra e
una anta fissa (versione francese)
Vertikal- und Horizontalschnitt für
1 Fahrflügel mit Rechtsöffnung
und einem Stehflügel (französische
Version)
Section verticale et horizontale un
vantail mobile avec ouverture à droite
et un vantail fixe (version française)
Sección vertical y horizontal de una
hoja móvil con apertura a la derecha y
una hoja fija (versión francés)
Secção vertical e horizontal de 1 folha
móvel com abertura à direita e 1 folha
fixa, (versão francesa)
26. Vertical and horizontal section of 1
moving door wing and 1 fixed door
wing with right-hand opening installed
within doorway (french version)
Sezione verticale e orizzontale 1 anta
mobile con apertura a destra e una
anta fissa, installata in luce (versione
francese)
Vertikal- und Horizontalschnitt für
1 Fahrflügel mit Rechtsöffnung und
einem Stehflügel, Installation in der
Lichte (französische Version)
Section verticale et horizontale 1
vantail mobile avec ouverture à droite
et un vantail fixe, montage sous linteau
(version française)
Sección vertical y horizontal de 1 hoja
móvil con apertura a la derecha y
una hoja fija instalada en luz (versión
francés)
Secção vertical e horizontal de 1 folha
móvel com abertura à direita e 1 folha
fixa, instalada em ombreira (versão
francesa)
27. Vertical and horizontal section of 1
moving door wing and 1 fixed door wing
with left-hand opening (french version)
Sezione verticale e orizzontale una
anta mobile con apertura a sinistra e
una anta fissa (versione francese)
Vertikal- und Horizontalschnitt für 1
Fahrflügel mit Linksöffnung und einem
Stehflügel (französische Version)
Section verticale et horizontale un
vantail mobile avec ouverture à gauche
et un vantail fixe (version française)
Sección vertical y horizontal de una
hoja móvil con apertura a la izquierda y
una hoja fija (versión francés)
Secção vertical e horizontal de 1 folha
móvel com abertura à esquerda e 1
folha fixa (versão francesa)
28. Vertical and horizontal section of 1
moving door wing and 1 fixed door wing
with left-hand opening installed within
doorway (french version)
Sezione verticale e orizzontale 1 anta
mobile con apertura a sinistra e 1
anta fissa, installata in luce (versione
francese)
Vertikal- und Horizontalschnitt für 1
Fahrflügel mit Linksöffnung und einem
Stehflügel, Installation in der Lichte
(französische Version)
Section verticale et horizontale 1
vantail mobile avec ouverture à gauche
et 1 vantail fixe, montage sous linteau
(version française)
Sección vertical y horizontal de 1 hoja
móvil con apertura a la izquierda y
1 hoja fija instalada en luz (versión
francés)
Secção vertical e horizontal de 1 folha
móvel com abertura à esquerda e 1
folha fixa, instalada em vão (versão
francesa)
29. Vertical and horizontal section of 1
moving door wing and 1 fixed door wing
with beam with right-hand opening
(standard version)
Sezione verticale e orizzontale 1 anta
mobile con apertura a destra, 1 anta
fissa e trave di supporto, installata in
luce (versione standard)
Vertikal- und Horizontalschnitt für
1 Fahrflügel mit Rechtsöffnung, 1
Stehflügel und Stützträger, Installation
in der Lichte (Vollversion)
Section verticale et horizontale 1
vantail mobile avec ouverture à droite,
1 vantail fixe et poutre de soutien,
montage sous linteau (version
standard)
Sección vertical y horizontal de 1 hoja
móvil con apertura a la derecha, 1 hoja
fija y viga de soporte instalada en luz
(versión estándar)
Secção vertical e horizontal de 1 folha
móvel com abertura à direita, 1 folha
fixa e trave de suporte, instalada em
vão (versão standard)
30. Vertical and horizontal section of 1
moving door wing and 1 fixed door
wing with beam with left-hand opening
(standard version)
Sezione verticale e orizzontale 1 anta
mobile con apertura a sinistra, 1 anta
fissa e trave di supporto, installata in
luce (versione standard)
Vertikal- und Horizontalschnitt für
1 Fahrflügel mit Linksöffnung, 1
Stehflügel und Stützträger, Installation
in der Lichte (Vollversion)
Section verticale et horizontale 1
vantail mobile avec ouverture à
gauche, 1 vantail fixe et poutre de
soutien, montage sous linteau (version
standard)
Sección vertical y horizontal de 1 hoja
móvil con apertura a la izquierda, 1
hoja fija y viga de soporte instalada en
luz (versión estándar)
Secção vertical e horizontal de 1 folha
móvel com abertura à esquerda, 1
folha fixa e trave de suporte, instalada
em vão (versão standard)
IP2275 - 2017-04-30
