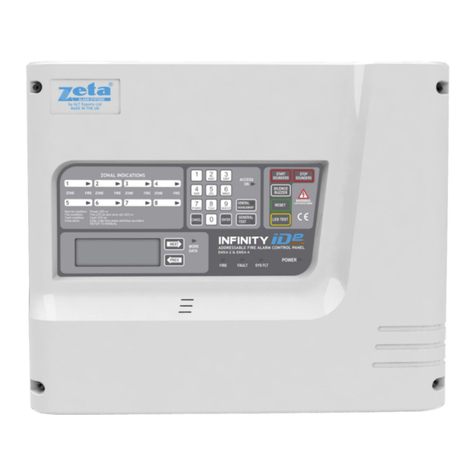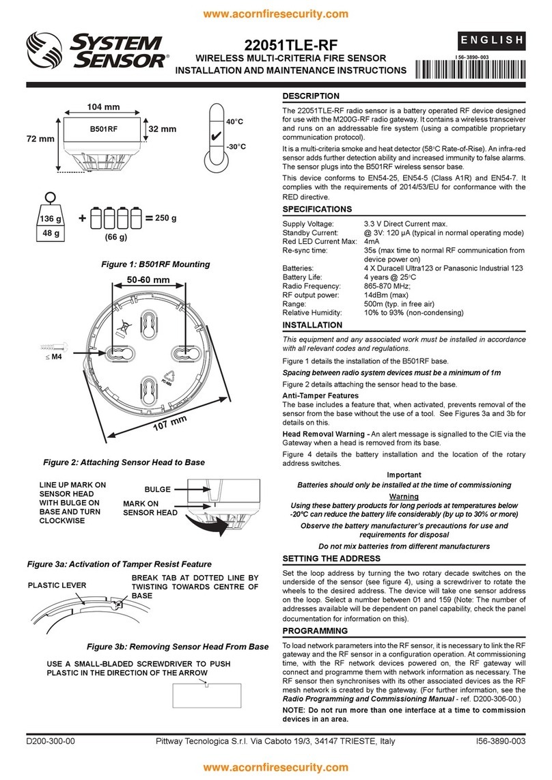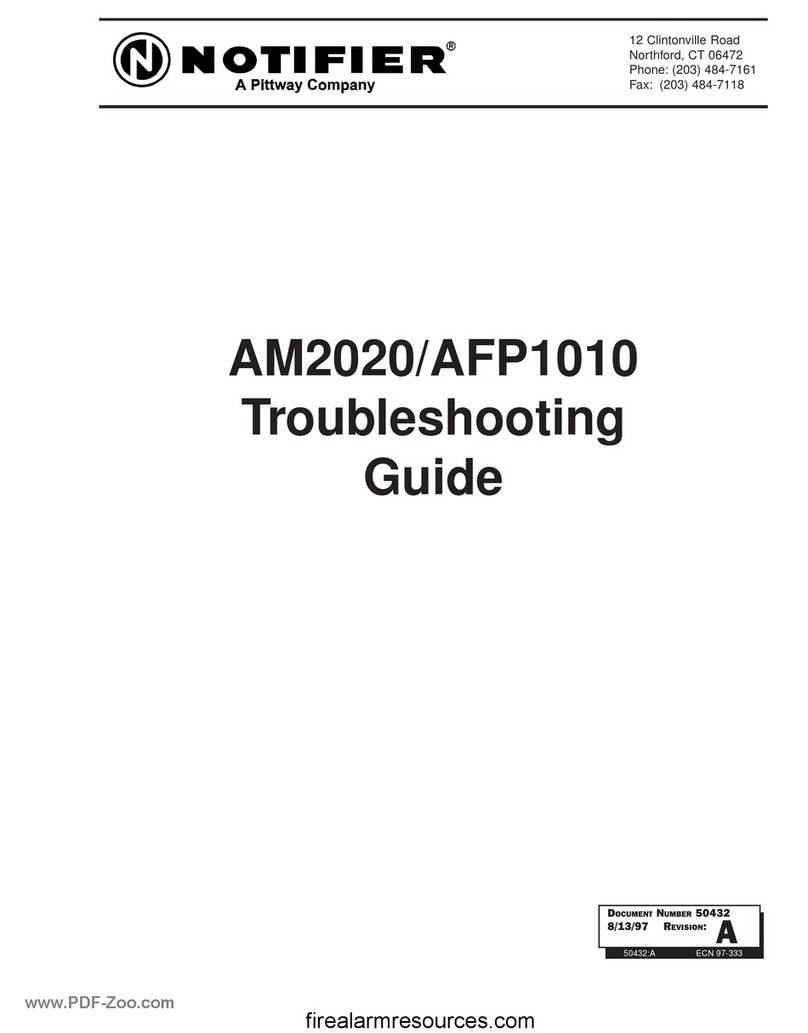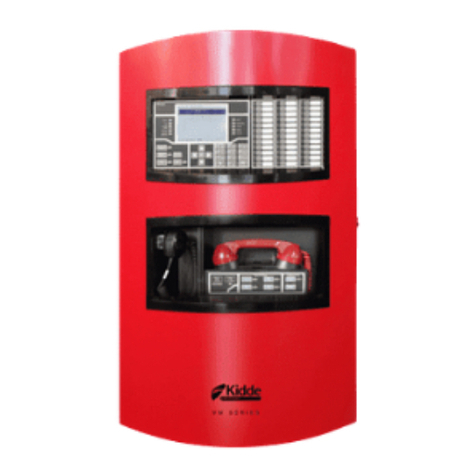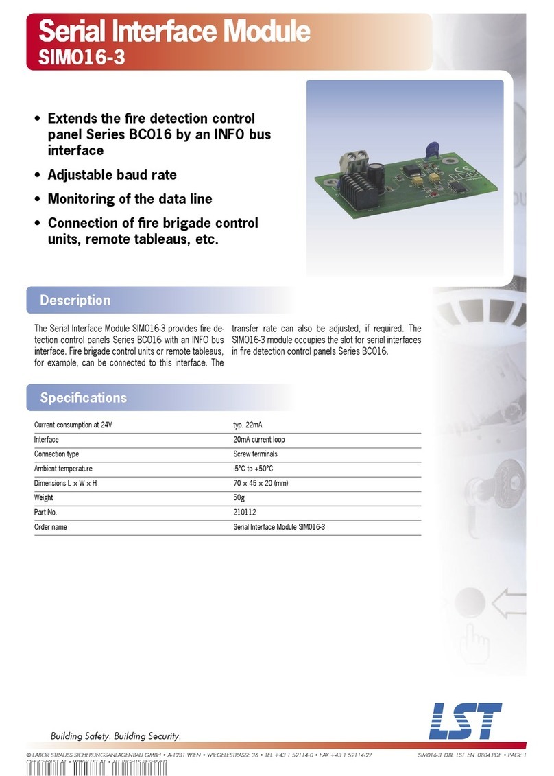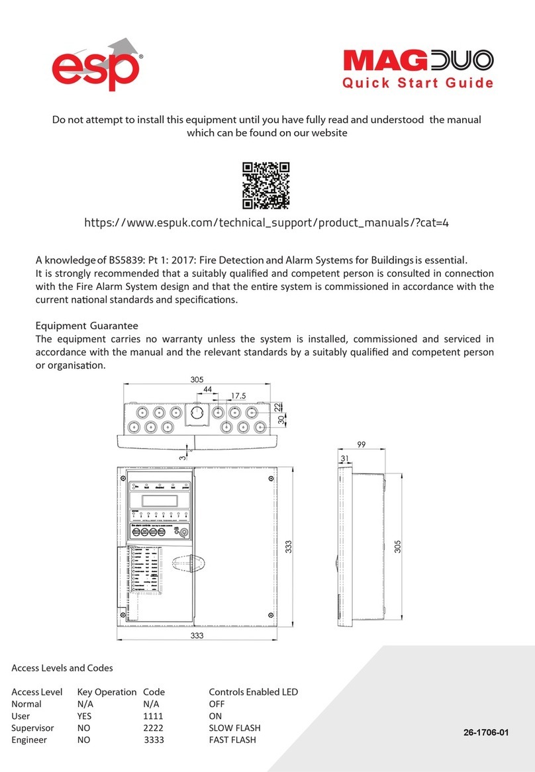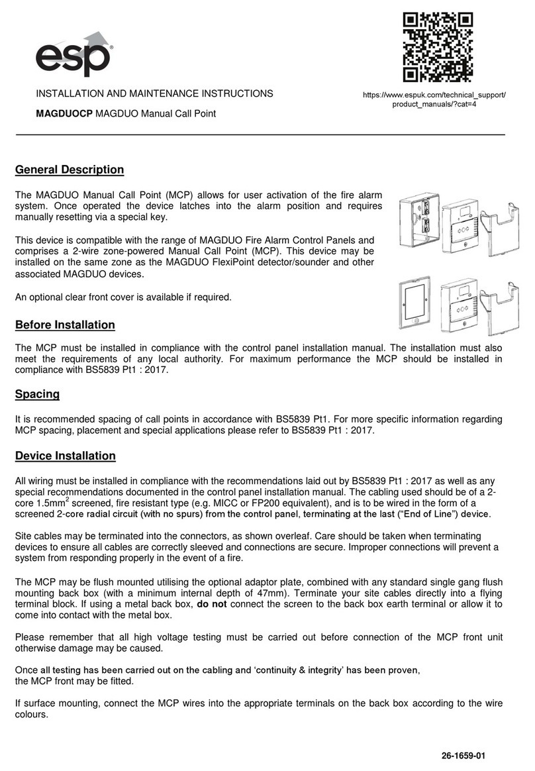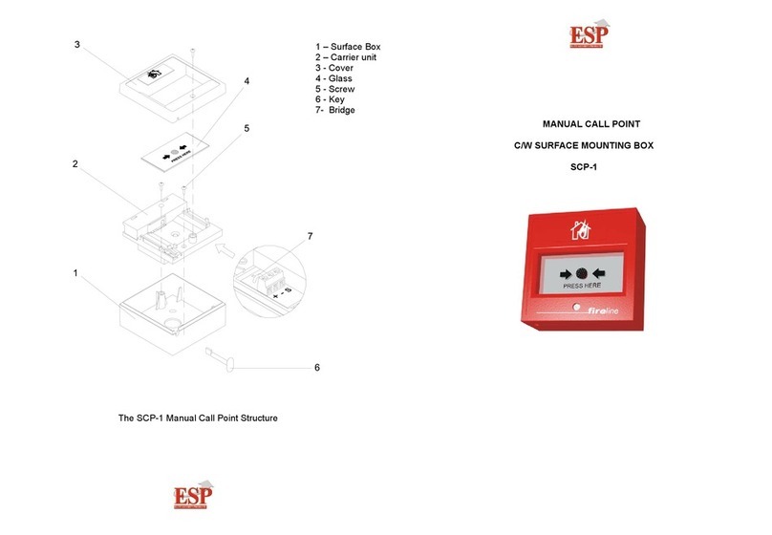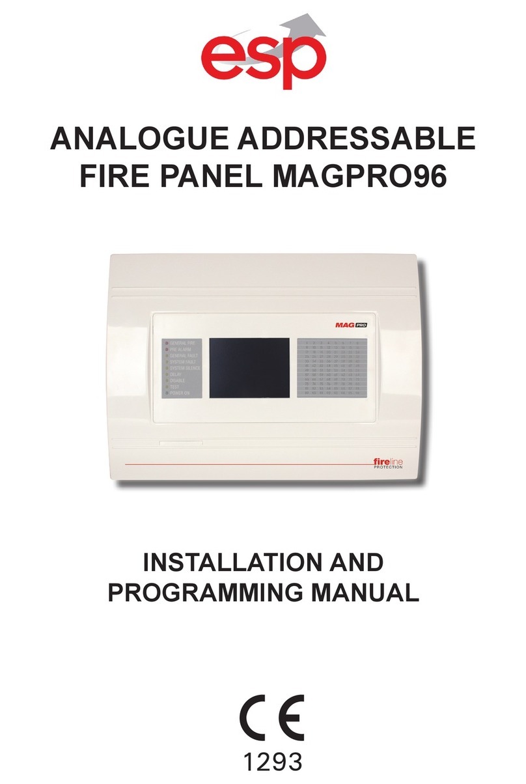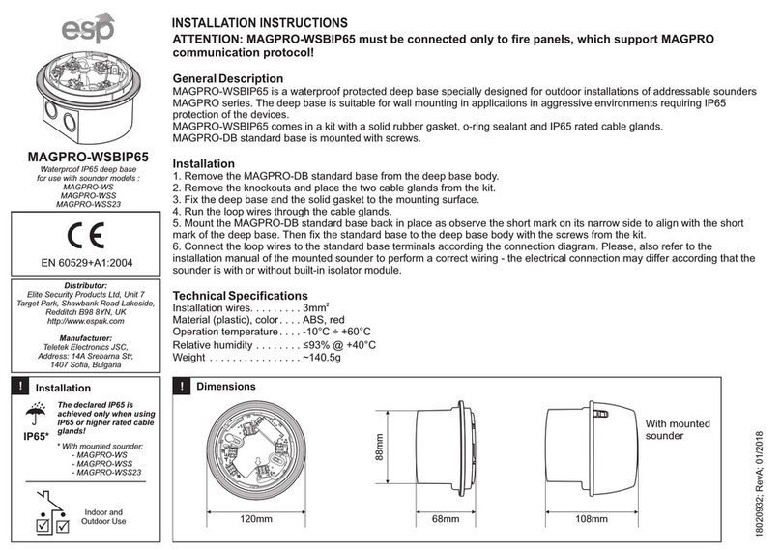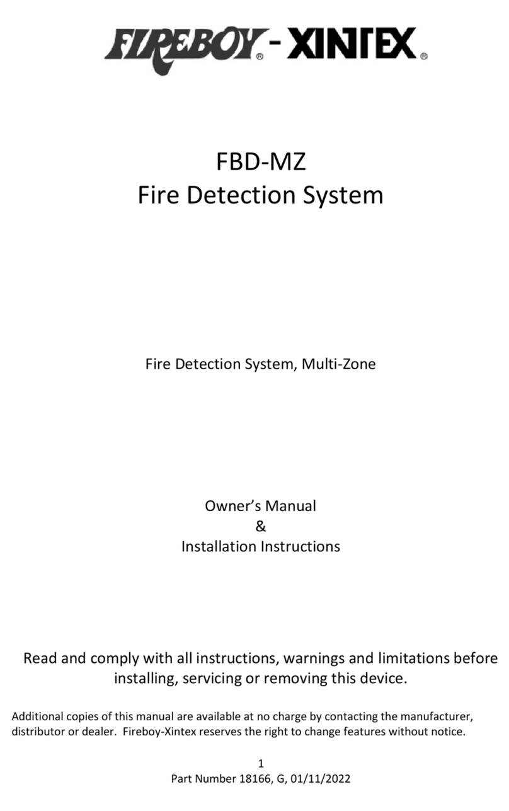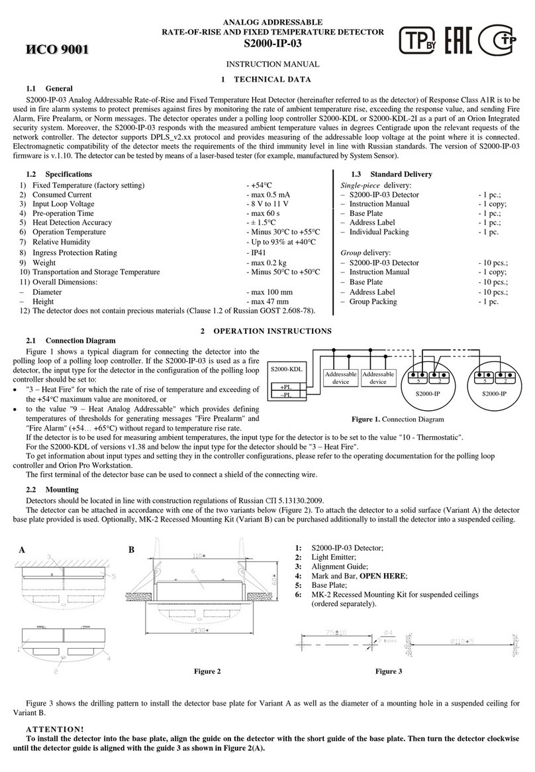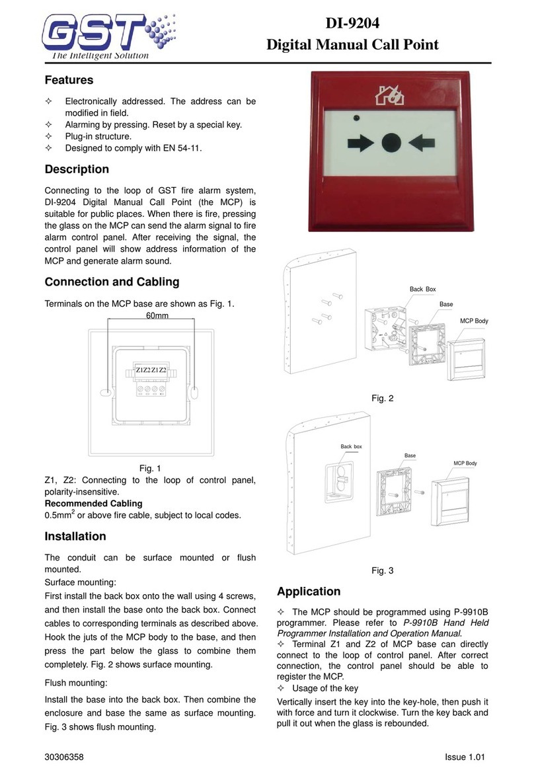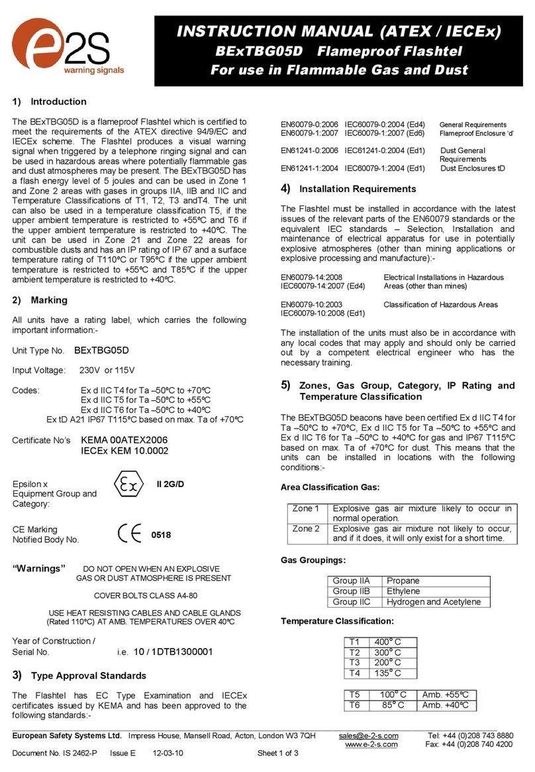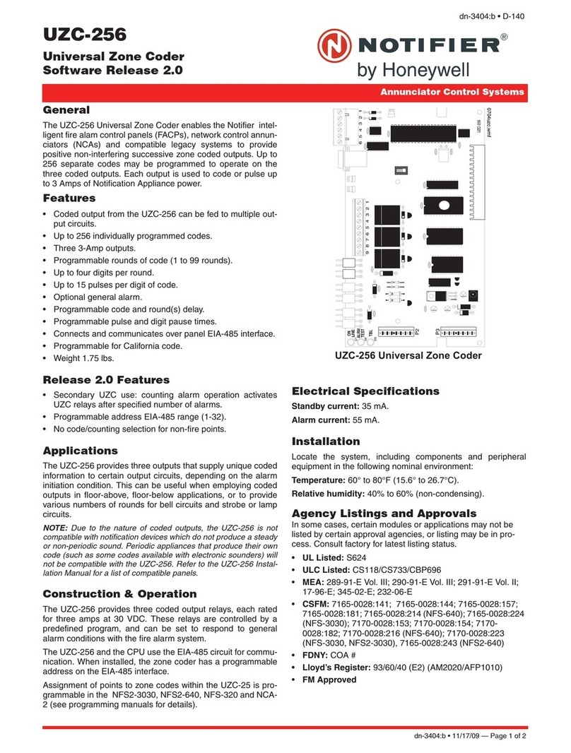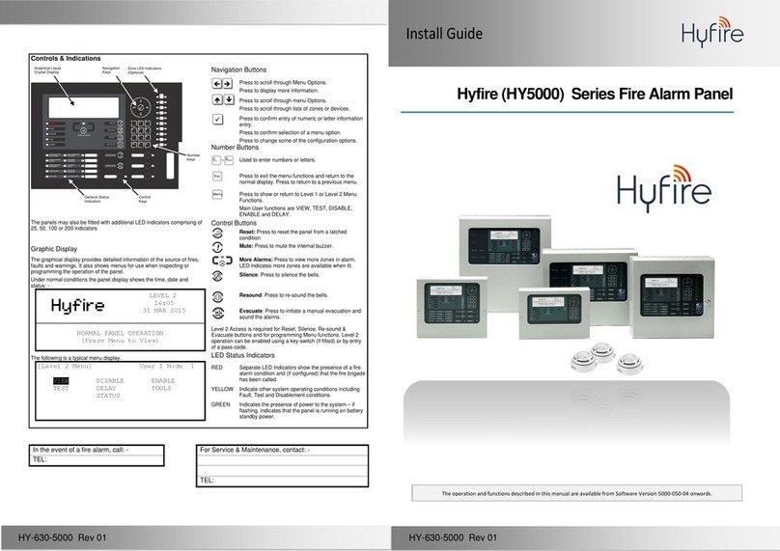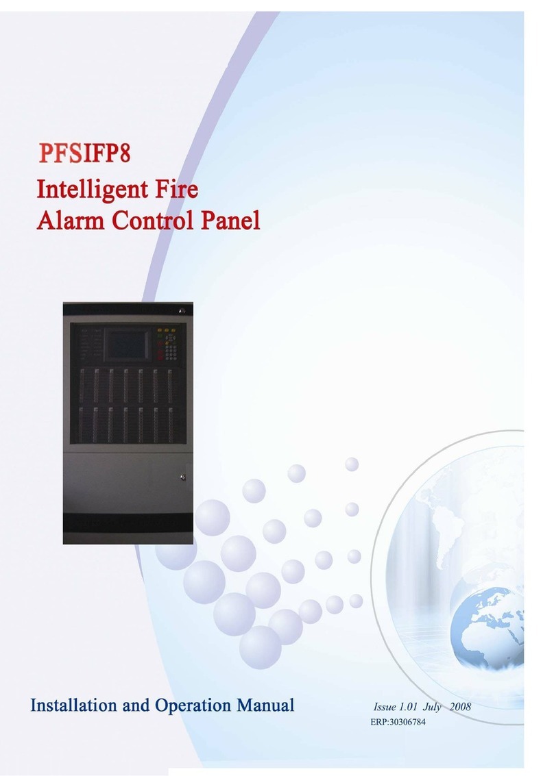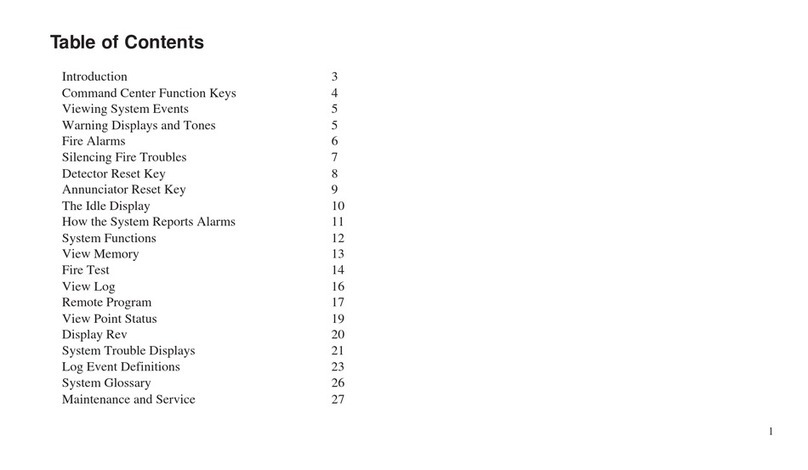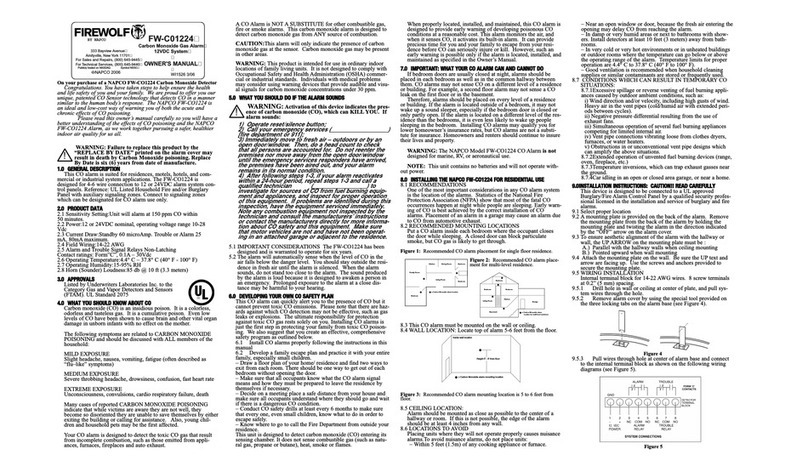
16 17
www.espuk.com www.espuk.com
Visual indication devices (VIDs), such as strobes, can be ceiling or wall mounted.
For wall mounting they should always be mounted 2.1m above floor level. Visual
alarm devices should conform to BS EN 54-23.
Unless MICC cable is used, all cabling should be mechanically protected from
floor level up to a height of 2m.
EN54-23 specifies that the VAD produces an illumination of 0.4 lux on surfaces
perpendicular to the direction of the light emitted from the device. They are
not designed to wake people that are asleep and can be red or white light.
VADs are classified into three categories based on their application:
W- Wall-mounted
C- Ceiling-mounted
O- Open Category
Wall and Ceiling mounting categories are specified at specific installation heights
and particular patterns of coverage - see diagrams. For W and C categories,
the shape of the volume covered is fixed by the standard. The dimensions of
this coverage volume are specified by the manufacturer. For all categories, the
volume covered can be used to determine VAD spacing within the building. Open
category allows manufacturers to specify the coverage shape and volume and
does not put any restriction on mounting height.
Wall-mounted VADs cover a cuboid
volume with a square floor area. The
coverage volume is presented as a
code in the form of W-X-Y, where W is
Wall-mounted, X is the max mounting
height (m) and Y is the width and
length (m) of the coverage floor area.
The min mounting height is 2.4 m.
E.g. : W-2.4-12 means it should be
mounted at 2.4m from the floor and
will cover an area of up to 12 by 12m.
Ceiling-mounted VADs cover a
cylindrical area. The coverage volume
is presented as a code in the form
C-X-Y, where C is Ceiling-mounted, X
is the max mounting height (m) and
Y is the diameter (m) of the coverage
volume’s floor area. The max mounting
height can only be specified as 3, 6 or
9m.
E.g. : C-3-15 means it can be mounted
up to 3m from the floor and will cover a
cylindrical area of least 15m diameter.
Wall-Mounted - Coverage Volume Ceiling-Mounted - Coverage Volume
VISUAL INDICATION DEVICES VISUAL ALARM DEVICE CATEGORIES
>2.1m
2m
T
T
Y
Y
X
X
