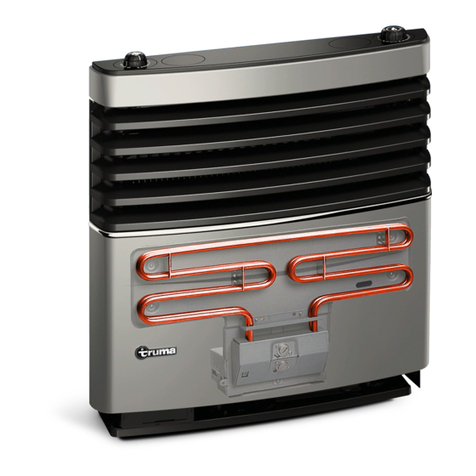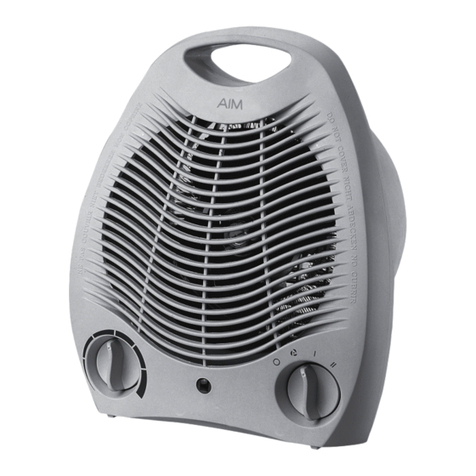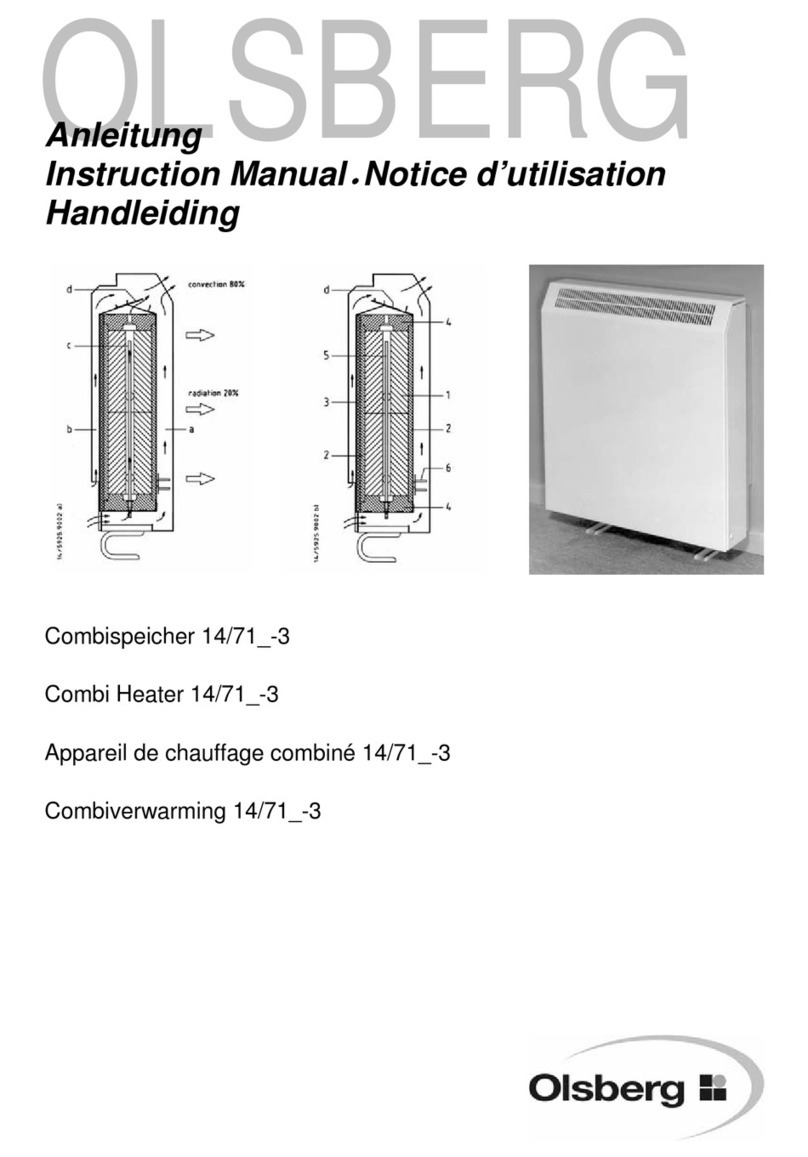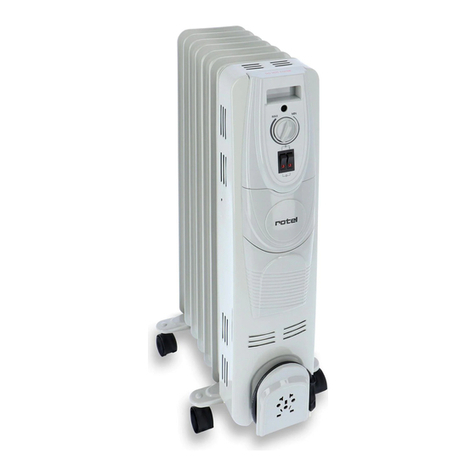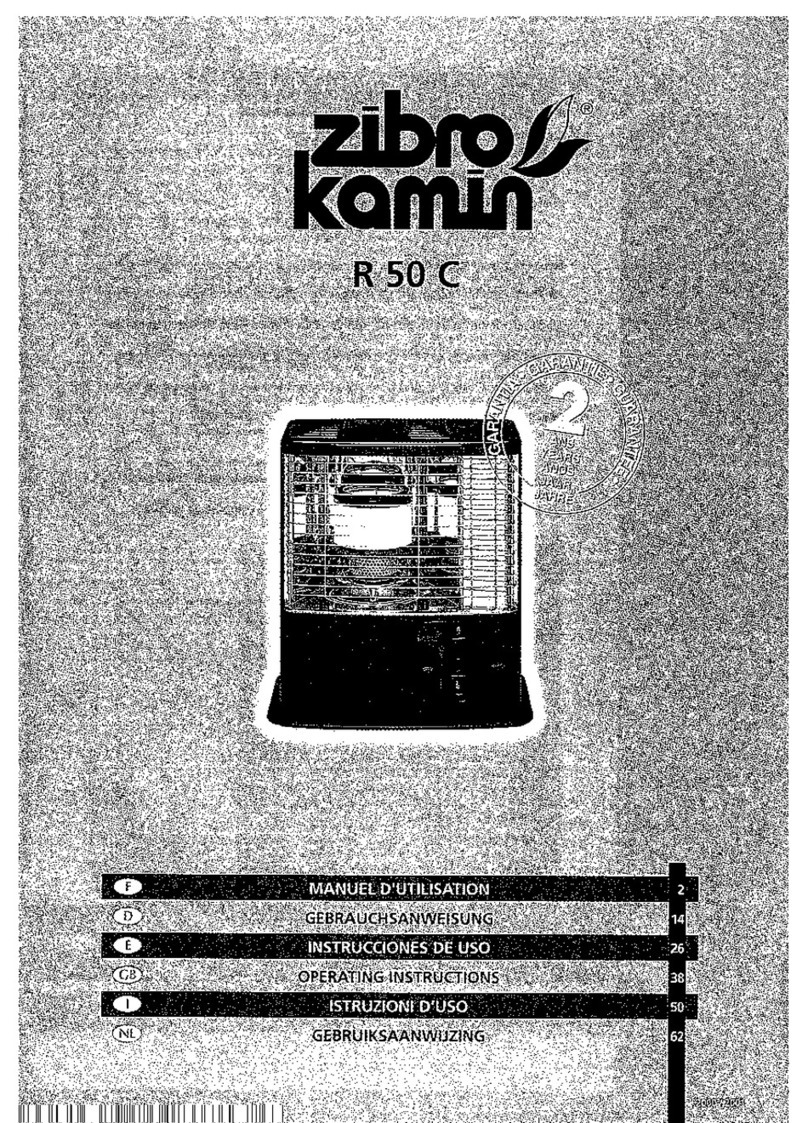ETL MUA Controls User manual

A0033037
October 2020 Rev. 01
MUA Controls
Standard and Modular/Recirculating Direct Fired Heaters
Installation, Operation, and Maintenance Manual
FOR YOUR SAFETY
IF YOU SMELL GAS: OPEN WINDOWS, DO NOT TOUCH ELECTRICAL SWITCHES, EXTINGUISH
ANY OPEN FLAMES, IMMEDIATELY CALL YOUR GAS SUPPLIER.
RECEIVING AND INSPECTION
Upon receiving unit, check for any interior and exterior damage. If damage is found, report it
immediately to the carrier. Check that all accessory items are accounted for and free of damage.
WARNING!
Improper installation, adjustment, alteration, service, or maintenance can cause property
damage, injury, or death. Read the installation, operating, and maintenance instructions
thoroughly before installing or servicing this equipment. ALWAYS disconnect power and gas
before working on heater.
Save these instructions. This document is the property of the owner of this equipment and is required
for future maintenance. Leave this document with the owner when installation or service is complete.
Modular Direct Fired Heater Direct Fired Heater
Modular Direct Fired Recirculating Heater

2
Table of Contents
WARRANTY .......................................................... 3
Listings ................................................................ 3
Patents ................................................................ 3
INSTALLATION ..................................................... 4
Mechanical .......................................................... 4
Curb and Ductwork ............................................. 7
Roof Mount Installation ................................... 9
Installation with Exhaust Fan .......................... 9
Duct Mount Installation .................................. 10
Indoor (Inline) Installation .............................. 10
Roof Mount Installation - Recirculation Unit .. 11
Indoor (Inline) Installation Recirculation Unit . 11
Heat Module Add-On Installation .................. 12
Gas ................................................................... 13
HMI and Remote Room Sensor Installation ...... 15
Make-up Air (MUA) Board Connectors ............. 16
ELECTRICAL ...................................................... 26
Fan to Building Wiring Connection .................... 27
Temperature Control ......................................... 28
ECM Speed Control .......................................... 28
External PWM Signal ........................................ 28
OPERATION ....................................................... 29
Accessing Menu Configurations ....................... 29
Remote (HMI) Control Panel ......................... 29
HMI Notification Letters ................................. 29
HMI Configuration Menu ................................... 30
Communication ............................................. 30
Advanced Options ......................................... 30
Status ............................................................ 30
About ............................................................. 30
Scheduling ........................................................ 31
Fan Speed and Damper Position Presets ......... 31
Unit Options ...................................................... 32
Building Signal Damper Control .................... 32
Electric Cabinet Heater ................................. 32
Motorized Intake Damper .............................. 32
Mixing Box Control Unit Options ....................... 32
Menu Descriptions ............................................ 33
Menu Tree ......................................................... 41
Variable Frequency Drive (VFD) ....................... 49
VFD Installation ............................................. 50
Input AC Power ............................................. 50
VFD Output Power ........................................ 50
VFD Programming ........................................ 51
ACTECH SMV VFD ...................................... 52
START-UP OPERATION .................................... 53
Start-up Procedure ............................................ 53
Pulley Adjustment ............................................. 54
Pulley Alignment/Proper Belt Tension .............. 55
Pulley Combination Chart ................................. 56
Air Flow Sensor ................................................. 57
Modulating Gas System .................................... 58
High Temperature Limit .................................... 58
Pilot Adjustment ................................................ 58
Main Burner Adjustment ....................................59
Final Start-up Procedure ...................................60
Sequence of Operation .....................................61
Flame Safety Control .....................................61
Components ......................................................63
Network .............................................................64
BACnet ..........................................................64
LonWorks ......................................................65
Device Instance, MAC Address, Baud Rate ..66
Changing the IP Address ...............................67
DDC Control Points ...........................................68
DDC Fault List ...................................................72
Troubleshooting .................................................73
Burner Troubleshooting ................................74
HMI Fault Codes ...............................................75
VFD Fault List ....................................................78
Resetting Unit ................................................78
MAINTENANCE ...................................................79
General Maintenance ........................................79
2 Weeks After Start-up ......................................79
Every 3 Months .................................................79
Yearly ................................................................79
Burner Maintenance ......................................80
Unit Filters .........................................................80
Emergency Shutdown of Unit ........................81
Prolonged Shutdown of Unit ..........................81
Start-Up Documentation ....................................84

3
WARRANTY
This equipment is warranted to be free from defects in materials and workmanship, under normal use and
service, for a period of 2-years from date of shipment. This warranty shall not apply if:
1. The equipment is not installed by a qualified installer per the MANUFACTURER’S installation
instructions shipped with the product.
2. The equipment is not installed in accordance with Federal, State, and Local codes/regulations.
3. The equipment is misused or neglected, or not maintained per the MANUFACTURER’S maintenance
instructions.
4. The equipment is not installed and operated within the limitations set forth in this manual.
5. The invoice is not paid within the terms of the sales agreement.
The MANUFACTURER shall not be liable for incidental and consequential losses and damages potentially
attributable to malfunctioning equipment. Should any part of the equipment prove to be defective in
material or workmanship within the 2-year warranty period, upon examination by the MANUFACTURER,
such part will be repaired or replaced by MANUFACTURER at no charge. The BUYER shall pay all labor
costs incurred in connection with such repair or replacement. Equipment shall not be returned without
MANUFACTURER’S prior authorization, and all returned equipment shall be shipped by the BUYER,
freight prepaid to a destination determined by the MANUFACTURER.
NOTE: To receive warranty coverage for this product, copy and print out the “Start-Up
Documentation” on page 84. Fill in all required information. Fax the page to 1-919-516-8710 or call
1-866-784-6900 for email information.
Listings
This unit is ETL-listed to the American National Standard/CSA Standard for Gas Unit Heaters And Gas-
Fired Duct Furnaces ANSI Z83.4, CSA 3.7.
The Safety Control Board is ETL-listed to standard UL 60730-2-9, UL 60730-1, CSA E60730-1, CSA
E60730-2-9.
Patents
The Direct Gas Fired Make-Up Air Profile Plates is covered under the following patent: Heated Make-Up
Air System: United States Patent No. 6629523 B2.

4
INSTALLATION
It is imperative that this unit is installed and operated with the designed airflow and electrical supply in
accordance with this manual. If there are any questions about any items, please call the service
department at 1-866-784-6900 for warranty and technical support issues.
Mechanical
WARNING: DO NOT RAISE UNIT BY THE INTAKE HOOD, BLOWER, MOTOR SHAFT, OR
BEARINGS. USE ALL LIFTING LUGS PROVIDED WITH A SPREADER BAR OR SLING UNDER THE
UNIT.
Site Preparation
Figure 1 - Spreader Bar
1. Provide clearance around installation site to safely rig and
lift equipment into its final position (Figure 1). Supports
must adequately support equipment. Refer to
manufacturer’s estimated weights.
2. Locate unit close to the space it will serve to reduce long,
twisted duct runs.
3. Consider general service and installation space when
locating unit.
4. Do not allow air intake to face prevailing winds. Support
unit above ground or at roof level high enough to prevent
precipitation from being drawn into its inlet. The inlet must
also be located at least 10 feet away from any exhaust
vents. The fan inlet shall be located in accordance with the
applicable building code provisions for ventilation air.
5. All air to the heater must be ducted from the outdoors.
Recirculation of room air is not permitted. If in doubt
regarding the application, consult the manufacturer.
6. Recirculation of room air may be hazardous in the
presence of:
• Flammable solids, liquids, and gases
• Explosive materials (e.g., grain dust, coal dust, gun-
powder, etc.)
• Substances which may become toxic when exposed to
heat (e.g, refrigerants, aerosols, etc.)
7. Recirculation is not recommended in uninsulated buildings
where outside temperatures fall below 32°F (0°C).
8. Excessive recirculation or insufficient ventilation air, which
results in inadequate dilution of the combustion products
generated by the heater, may create hazardous
concentrations of carbon dioxide, carbon monoxide,
nitrogen dioxide, and other combustion products in the
heated space. Refer to Table 1 for ventilation requirements.
Clearance
The top, back, and front surfaces of this heater may not be installed less than 6” from combustible
materials. The heater base may be installed on combustible surfaces. Allow 24” minimum service
clearance on both sides of this heater.
Spreader
Bar
Lifting Lugs
Lifting Lugs

5
9. If gas fork trucks or other fossil fuel powered equipment are utilized in the conditioned area, additional
ventilation requirements for the facility must be addressed separately.
10. If the heater utilizes room sensors for limiting room CO2 concentration:
• The CO2 control set-point shall be no greater than the maximum allowable room concentration of
5000 ppm less the sensor’s published accuracy tolerance. The control shall prevent the CO2
concentration in room air from exceeding 5000 ppm.
• A minimum of one sensor shall be installed per room served by the heater.
• When a room area, served by a single heater, does not exceed 10,000 ft2 (929 m2) and height
does not exceed 20 ft. (6 m), a duct sensor may be installed in the return air opening of the heater.
• Sensors shall be calibrated per the sensor manufacturer’s recommended procedure and
frequency or annually, whichever is more frequent.
• Each heater shall require CO2 sensor(s).
• Sensors shall not be placed near sources of CO2.
Table 1 - Minimum Ventilation Requirements for Heaters that Recirculate
Minimum Ventilation Rate (as % of Total Air Throughput)
% 5 10 15 20 25 30 40 50 60
Maximum Equivalent Temp. Rise Through Heat for CO2 °F (°C)
Natural
Gas
12.2
(6.8)
24.5
(13.6)
36.7
(20.4)
49.0
(27.2)
61.2
(34.0)
73.5
(40.8)
98.0
(54.4)
122.5
(68.0)
146.9
(81.6)
Propane
Gas
10.6
(5.9)
21.1
(11.7)
31.7
(17.6)
42.2
(23.5)
52.8
(29.3)
63.4
(35.2)
84.5
(46.9)
105.6
(58.7)
126.7
(70.4)

6
Intake Assembly
Intakes and curbs (Figure 2) are shipped on a separate skid. Upon unit arrival, perform the following steps
to assemble the intake to the unit.
1. Apply silicone or weather-proof gasket on the backside of the flanges of the intake hood or V-bank
intake.
2. Secure the flanges of the intake hood to the unit with the supplied sheet metal screws.
3. Use caulk on the outside of the screws to prevent water leaks.
4. If the unit is a modular unit with a V-bank or evaporative cooler section, the V-bank or evaporative
cooler will bolt to the heater with the bolts provided.
5. Slide the filters down the filter track.
Figure 2 - Intake and Curb Assembly
1. Unit
2. Intake Housing
3. Intake Filter(s)
4. Curb
5. Mixing Box Curb
12
3
4
Direct Fired
12
3
5
4
Direct Fired Recirc

7
Curb and Ductwork
This fan was specified for a specific CFM and static pressure. The ductwork attached to this unit will
significantly affect airflow performance. When using rectangular ductwork, elbows must be radius throat,
radius back with turning vanes. Flexible ductwork and square elbows should not be used. Any transitions
and/or turns in the ductwork near the fan outlet will cause system effect. System effect will drastically
increase the static pressure and reduce airflow.
•Table 3 on page 8 displays the minimum fan outlet duct sizes and straight lengths required for optimal
fan performance. Table 2 displays recommended return ductwork sizes for recirculating units.
• Do not use the unit to support ductwork in any way. This may cause damage to the unit.
•Follow SMACNA guides and manufacturer's requirements for the remaining duct run. Fans
designed for rooftop installation should be installed on a prefabricated or factory-built roof curb.
• Follow curb manufacturer’s instructions for proper curb installation.
• The unit should be installed on a curb and/or rail that meets local code height requirements.
• Make sure the duct connection and fan outlet are properly aligned and sealed.
• Secure fan to curb through vertical portion of the ventilator base assembly flange. Use a minimum of
eight (8) lug screws, anchor bolts, or other suitable fasteners (not furnished). Shims may be required
depending upon curb installation and roofing material.
• Verify all fasteners are secure. Figure 3 through Figure 8 show different mechanical installations.
• Adequate building relief shall be provided so as not to over pressurize the building when the heating
system is operating at its rated capacity. This can be accomplished by taking into account, through
standard engineering methods, the structure’s designed infiltration rate; by providing properly-sized
relief openings; or by interlocking a powered exhaust system; or by a combination of these methods.
• Heaters installed with intake ductwork must be purged to replace at least four air changes of the
volume of the intake duct.
• If the failure or malfunction of this heater creates a hazard to other fuel-burning equipment in the
building (e.g., when the heater is providing makeup air to a boiler room), the unit is to be interlocked to
open inlet air dampers or other such devices.
• On outdoor installations, it is recommended that the discharge duct be insulated to prevent
condensation during the “OFF” cycle in cold weather.
• Flexible connectors should be used on all ductwork connections. Vibration isolators are optional and
can be supplied in the loose parts package.
• Units that are installed in airplane hangars should be installed in accordance with the Standard for
Aircraft Hangars, ANSI/NFPA 409. Units that are to be installed in public garages should be installed in
accordance with the Standard for Parking Structures, ANSI/NFPA 88A, or the Standard for Repair
Garages, ANSI/NFPA 88B, and with CAN/CGA B149 Installation Codes.
Table 2 - Recommended Return Ductwork Sizes
Mixing Box Duct Size (Inches)
1 19 x 15
2 25 x 24
3 31 x 29
4 37 x 34
5 44 x 44

8
Table 3 - Required Supply Ductwork
Blower Size (Inches) Discharge Duct Size Straight Duct Length
10 Side 14” x 14” 48”
Up/Down
15D, 16Z, 18Z Side 20” x 20” 72”
Up/Down 14” x 14” 48”
12 Side 16” x 16” 54”
Up/Down
15 Side 20” x 20” 72”
Up/Down
20D, 20Z, 22Z Side 26” x 26” 108”
Up/Down 20” x 20” 72”
18 Side 24” x 24” 86”
Up/Down
24D, 25Z Side 30” x 30” 108”
Up/Down 24” x 24” 86”
20 Side 26” x 26” 108”
Up/Down
30D, 28Z Side 32” x 32” 168”
Up/Down 26” x 26” 108”
25 Side 32” x 32” 168”
Up/Down
36D Side 36” x 36” 189”
Up/Down 32” x 32” 168”
WARNING!
Failure to properly size ductwork may cause system effects and reduce the performance of the
equipment.

9
Roof Mount Installation
Note: Refer to submittal drawings for specific unit dimensions.
Figure 3 - Roof Mount Details
Installation with Exhaust Fan
Note: Refer to submittal drawings for specific unit dimensions.
Figure 4 - Exhaust Fan Details
1. Discharge Opening
2. Curb Outer Wall
3. Flex Conduit Located in Curb Area for Field
Wiring
4. Intake Housing
5. Lifting Lugs
6. Direct Fired Module
7. Service Disconnect Switch
8. Blower/Motor Access Door
9. Curb (20” High)
10. Control Drop
11. Motor Drop
12. Gas Connection
Max. Roof Opening 2” Smaller than Curb
Outside Dimension.
AIRFLOW
1
2
3
4
5
6
87
9
10
11
12
1. Discharge Opening
2. Curb Outer Wall
3. Flex Conduit Located in
Curb Area for Field Wiring
4. Intake Housing
5. Lifting Lugs
6. Direct Fired Module
7. Service Disconnect Switch
8. Blower/Motor Access Door
9. Curb with Support Legs or
Rail (20” High)
10. Gas Connection
AIRFLOW
12
3
4
6
875
9
10
Max. Roof Opening 2” Smaller than Curb Outside Dimension.

10
Duct Mount Installation
Note: Refer to submittal drawings for specific unit dimensions.
Figure 5 - Duct Mount Details
Indoor (Inline) Installation
Note: Refer to submittal drawings for specific unit dimensions.
Figure 6 - Indoor Installation Details
1. Control/Valve Access Door
2. Gas Connection
3. Optional Unistrut Base
4. Lifting Lugs
AIRFLOW
1
3
42
1. Flex Conduit for Field Wiring
2. Optional Unistrut Base
3. Lifting Lugs
4. Control/Filter Access Door
5. Control/Valve Access Door
6. Gas Connection
7. Blower/Motor Access Door
8. Service Disconnect Switch
AIRFLOW
12
3
4
5
8
76

11
Roof Mount Installation - Recirculation Unit
Note: Refer to submittal drawings for specific unit dimensions.
Figure 7 - Roof Mount Details
Indoor (Inline) Installation Recirculation Unit
Note: Refer to submittal drawings for specific unit dimensions.
Figure 8 - Indoor Installation Details
1. Discharge Opening
2. Curb Outer Wall
3. Curb
4. Return Damper
5. Intake Damper
6. Intake Filter
7. Direct Fired Module
8. Control Drop
9. Motor Drop
10. Blower/Motor Access
Door
11. Flex Conduit for Field
Wiring
12. Service Disconnect
Switch
13. Optional Filters
14. Lifting Lugs
AIRFLOW
AIRFLOW
123
4
6
14
5
7
10
4
12 13
8
9
11
AIRFLOW
AIRFLOW
1
2
3
4
5
6
8
7
9
3
1. Flex Conduit for Field
Wiring
2. Optional Filters
3. Return Damper
4. Intake Damper
5. Direct Fired Module
6. Blower/Motor Access
Door
7. Service Disconnect
Switch
8. Lifting Lugs
9. Optional Uni-Strut Base

12
Heat Module Add-On Installation
Modular heat units (Figure 9) that are ordered to provide heat onto an existing blower only application
require field mechanical and wiring installation.
1. Remove existing intake housing and lifting lugs from the blower section intake side.
2. Attach heat module to blower intake using the provided sheet metal screws and bolts. Tighten screws
and bolts to compress the gasket between the heat module and the blower module.
3. Support and level the end of the heat module (end opposite the blower) with the provided equipment
legs/rails.
4. Attach the intake housing to the intake side of the heater module.
5. Drill a hole in the discharge of the blower large enough to insert the discharge control sensor (if
provided). Install the sensor through the hole.
6. Wire the sensor and coil as indicated on the supplied wiring schematic. Route all wiring through metal
conduit.
7. After the add-on installation is complete, refer to “Start-up Procedure” on page 53.
Figure 9 - Heat Module
23
4
1
5
7
6
1. Blower
2. Direct Fired Module
3. Intake Housing
4. Filters
5. Equipment Legs
6. Conduit
7. Curb

13
Gas
Installation of gas piping must conform with local building codes, or in the absence of local codes to the
National Fuel Gas Code, ANSI Z223.1 (NFPA 54) – latest edition. In Canada, installation must be in
accordance with CAN/CGA-B149.1 for natural gas units and CAN/CGA-B149.2 for propane units.
WARNING: INLET GAS PRESSURE MUST NOT EXCEED PRESSURE INDICATED ON NAMEPLATE.
SEE UNIT NAMEPLATE FOR PROPER GAS SUPPLY PRESSURE AND GAS TYPE.
1. Always disconnect power before working on or near a heater. Lock and tag the disconnect switch or
breaker to prevent accidental power-up.
2. Piping to the unit should conform to local and national requirements for type and volume of gas
handled, and pressure drop allowed in the line. Refer to the Gas Engineer’s Handbook for gas line
capacities.
3. The incoming pipe near the heater should be sized to match the connection on the outside of the unit.
Unit inlet sizes are shown in Table 4. The unit requires a steady supply of gas at all times, avoid
multiple taps in the gas supply line.
4. Install a ground joint union with brass seat and a manual shut-off valve external to the unit casing.
Install shut-off valve adjacent to the unit for emergency shut-off and easy servicing of controls. Refer to
Figure 10 on page 14.
5. Provide a sediment trap, as shown in Figure 10 on page 14, before each unit and where low spots in
the pipeline cannot be avoided.
6. Clean out the gas line to remove debris before making connections. Purge gas line to remove air
before attempting to start unit. Purging air from gas lines should be performed as described in ANSI
Z223.1-latest edition “National Fuel Gas Code,” or in Canada as described in CAN/CGA-B149.
7. All field gas piping must be pressure/leak tested before unit operation. Use a non-corrosive bubble
forming solution or equivalent for leak testing. The heater and its individual shut-off valve must be
disconnected from the gas supply piping system during any pressure testing of that system at test
pressures in excess of 1/2 psi.
8. This unit requires the gas pressure to be within the unit’s minimum and maximum gas pressure
ratings. If the pressure is greater than the maximum, the internal valve components will be damaged. If
the pressure is below the minimum, the heater will not perform to specifications. Refer to Table 5 on
page 14 for gas pressure ratings.
Table 4 - Gas Connection Sizes
Unit Size Gas Pipe Size (NPT)
Size 1 3/4”
Size 2 1”
Size 3 1”
Size 4 1-1/4”
Size 5 1-1/2”

14
Figure 10 - Gas Connection Diagram
Table 5 - Gas Pressure
Gas Pressure Type Gas Pressure
Size 1-3 Inlet 7 -14 Inches WC
Size 4-5 Inlet 7 Inches WC - 5 psi
Maximum Manifold Pressure - Natural Gas 5 Inches WC Maximum
Maximum Manifold Pressure - Propane 2.5 Inches WC Maximum
NOTICE
Refer to the heater’s rating plate for determining gas supply pressures and requirements.
1
12
3
4
5
A
1. Gas Supply Line Connection
2. Manual Gas Shut-off Valve
3. Ground Joint Union with Brass Seat
4. Plugged 1/8” NPT Test Gauge Connection
5. Sediment Trap
A. Minimum Depth = 3”

15
ELECTRICAL
Before connecting power to the heater, read and understand the entire section of this document. As-built
wiring diagrams are furnished with each unit by the factory. The diagrams are attached to the control
module’s door or provided with paperwork packet.
Electrical wiring (Table 6) and connections must be made in accordance with local ordinances and the
National Electric Code, ANSI/NFPA 70. Verify the voltage and phase of the power supply, and the wire
amperage capacity is in accordance with the unit nameplate. For additional safety information, refer to
AMCA publication 410-96, Recommended Safety Practices for Users and Installers of Industrial and
Commercial Fans.
1. Always disconnect power before working on or near this equipment. Lock and tag the
disconnect switch and/or breaker to prevent accidental power-up.
2. An electrical drop containing the line voltage power wiring is shipped with every unit. The electrical
drop should be brought through one of the conduit openings located in the base of the unit (Figure 3
on page 9), run through the curb, and connected to a junction box inside the building.
3. A dedicated branch circuit should supply the motor circuit with short circuit protection according to the
National Electric Code. This dedicated branch should run to the junction box.
4. Verify that the power source is compatible with the requirements of your equipment. The nameplate
identifies the proper phase and voltage of the equipment.
5. Units shipped with a remote HMI will require a second drop through the base of the unit. It is important
to route the motor wires in a separate conduit from the HMI wiring. Refer to Figure 3 (Direct Fired)/
Figure 7 (Recirc) on page 11.
6. Before connecting the unit to the building’s power source, verify that the power source wiring is de-
energized. Refer to “Fan to Building Wiring Connection” on page 16.
7. Secure the power cable to prevent contact with sharp objects.
8. Do not kink power cable and never allow the cable to encounter oil, grease, hot surfaces, or chemicals.
9. Before powering up the unit, make sure that the fan rotates freely. Make sure that the interior of the
unit is free of loose debris or shipping materials.
10. If any of the original wire supplied with the unit must be replaced, it must be replaced with type THHN
wire or equivalent.
WARNING!
Disconnect power before installing or servicing unit. High voltage electrical input is needed for
this equipment. A qualified electrician should perform this work.
Table 6 - Copper Wire Ampacity
Wire Size AWG Maximum Amps
14 15
12 20
10 30
8 50
6 65
4 85
3 100
2 115
1 130

16
Fan to Building Wiring Connection
Figure 11 - Wiring Connection Details
1. Disconnect Switch
2. Galflex Conduit (In Unit)
3. Factory Wiring
4. Field Supplied Wiring - From building power or
pre-wired control panel.
WHBK GR
120V 1 PH.
RD
BK GR
208-240V 1 PH.
BKBK BK GR
208-240/460/600V 3 PH.
1
2
3
4
1
2
3
4
1
2
3
4
WH - WHITE
RD - RED
WIRE COLOR
BK - BLACK
GR - GREEN
Single Point Connection
1. Disconnect Switch
2. Galflex Conduit (In Unit)
3. Factory Wiring
4. Field Supplied Wiring - From building power or
pre-wired control panel.
5. 120V Single Phase Standing Power
6. 208-240 Single Phase
7. Three Phase
WHBK GR
120V 1 PH. 208-240V 1 PH. 208-240/460/600V 3 PH.
1
2
3
4
1
2
1
2
WH - WHITE
RD - RED
WIRE COLOR
BK - BLACK
GR - GREEN
5
BK GR
3
4
5
6
WH RD BK GR
3
4
5
7
BK
WH
RD BK
WH
RD RD
120V Optional

17
Make-up Air (MUA) Board Connectors
The Make-up Air (MUA) Board (Figure 12) is located in the main control cabinet.
Figure 12 - Make-up Air Board
HV-2
J10
AC LINE VOLTAGE
18
J9 HV-1
AC LINE VOLTAGE
FSC-4
J30
18
18
18
J29 FSC-3
120V AC Input Indicators
Pilot
Gas
Spark
Alarm
Main
Gas
Blower
Burn
Hi
Temp
Aux
MODBUS
C B A
J38
13
J3
J4
J5
HMI VFD Master
J6
J1
J2
CASLink BMS Slave
S2
Boot
O
N1 2
USB
J27
PROG
GND
1
S4
13J25
DDC
C
18J16
COM
C
R
24V
AC
24V
AC
UNIT
INTLK
COM
COM
4-20
mA
0-10
VOLT
BAS/STAT
18J11
WWY G
ISO
COM
OCC
OVR
FAN
AUX
IN3
COOL
HEAT
AUX
IN2
AUX
IN1
SM-2 J34
J37
23
4
23
4
CR2032
S1
BAS/STAT
110J35
SM-1
THERMISTORS
CDT
CDT
OCT
OCT
ICT
ICT
LLT
LLT
SL
SL
110J15
PS1
THERMISTORS
ST
ST
DT
DT
OT
OT
RT
RT
IT
IT
L2
H1
SW2
SW1
HI TEMP
LIM
FSC
RESET
INTERTEK
ETL CLASSIFIED
!
J39
18J28
COM
COM
0-10
VIN
24V
AC
AI-4
COM
IN
24V
AC
24V
AC
DI-2
COM
COM
0-10
VIN
24V
DC
AI-3
COM
COM
0-10
VIN
24V
DC
AI-2
18J14
COM
COM
0-10
VIN
24V
AC
AI-1
COM
IN
24V
AC
24V
AC
DI-1
U1
J31LV-3 J13 LV-1
J32LV-4J36 LV-J33 LV-
9
18
1
10
9
18
1
10
9
18
1
10
9
18
1
10
9
18
1
10
9
18
1
10
7
14
1
8
7
14
1
8
J18 LV-2
J7 FSC-1
J8 FSC-2
18J12
24VAC
+24VDC
+12VDC
+5VDC
+3.3VDC
D5
D6
D59
D58
D7
Y1
Y2
Y3
J22
J23
J24
1
1
1
J20 J21
Power Vent
Neutral
J19 J17
Power
Vent
Hot
Power
Vent
Hot
1

18
Note: Some connections may not be used dependent on system configurations
RJ45 connectors.
Connector J1 and J2 are associated with BMS.
Connector J3 through J6 are interchangeable and
may be used to connect to an HMI or VFD.
J1 - CASLink/Slave
J2 - CASLink/Slave
J3 - HMI/VFD/Master
J4 - HMI/VFD/Master
J5 - HMI/VFD/Master
J6 - HMI/VFD/Master
Connector J7 contains inputs and outputs for the
Flame Safety Controller (FSC)
Pin 1 - N/A
Pin 2 - 24VAC Pilot Valve
Pin 3 through Pin 8 - N/A
Pin 9 - 24VAC Common to Main/Pilot Gas Valve
Pin 10 through Pin 18 - N/A
Connector J8 contains inputs and outputs for the
Flame Safety Controller (FSC)
NOTE: Connector J8 only for Compact Models
Pin 1 - N/A
Pin 2 - 24VAC Pilot Valve
Pin 3 through Pin 8 - N/A
Pin 9 - 24VAC Common to Main/Pilot Gas Valve
Pin 10 through Pin 18 - N/A
Connector J9 contains 120V AC connections
Pin 1 - 120VAC Main Input
Pin 2 - 120VAC Input from Discharge Damper End
Switch
Pin 3 - 120VAC Input from Fire Micro-Switch
Pin 4 - 120VAC Output to Intake/Discharge Damper
Actuator
Pin 5 - 120VAC Input from Intake Damper End
Switch
Pin 6 - N/A
Pin 7 - 120VAC Output to Cabinet Heater
Pin 8 - 120VAC Neutral
J2 J1
J3J4J5J6
1
9
10
18
1
9
10
18
18

19
Connector J10 contains 120V AC connections
Pin 1 - 120VAC Input from Evap Cooler Pressure
Switch
Pin 2 - 120VAC Input from Evap Cooler Float
Switch
Pin 3 - 120VAC Output to Evap Cooler Water
Solenoid
Pin 4 - 120VAC Output to Evap Cooler 3-way Drain
Valve
Pin 5 - 120VAC Input from Supply Overload
Pin 6 - 120VAC Output to Supply Starter Coil
Pin 7 - 120VAC Output to Exhaust Starter Coil
Pin 8 - 120VAC Input from Exhaust Overload
Connector J11 contains low voltage screw terminal
connections
Pin 1 - 24VAC Auxiliary Input
Pin 2 - 24VAC Auxiliary Input
Pin 3 - 24VAC Auxiliary Input
Pin 4 - 24VAC Call for Heat Input
Pin 5 - 24VAC Call for Cooling Input
Pin 6 - 24VAC Call for Blower Input
Pin 7 - 24VAC Occupied Override Input
Pin 8 - 24VAC Isolated Common
Connector J12 contains low voltage screw terminal
connections
Pin 1 - 24VAC Output to Smoke Detector
Pin 2 - 24VAC Output to Smoke Detector
Pin 3 - 24VAC Digital Input from Smoke Detector
Pin 4 - 24VAC Common to Smoke Detector
Pin 5 - 24VAC Output to Air Quality Sensor
Pin 6 - 0-10V Analog Input from Air Quality Sensor
Pin 7 - 24VAC Common to Air Quality Sensor
Pin 8 - 24VAC Common to Air Quality Sensor
18
AUX
IN1
AUX
IN2
AUX
IN3
HEAT
COOL
FAN
OCC
OVR
ISO
COM
WYG
18
BAS/STAT
24V
AC
COM
24V
AC
IN
DI-1
COM
24V
AC
VIN
AI-1
0-10
COM
18

20
Connector J13 contains low voltage connections
Pin 1 - N/A
Pin 2 - PWM + Output for Supply ECM
Pin 3 - 24VAC Output for Low Gas Pressure Switch
Pin 4 - 24VAC Output for High Gas Pressure Switch
Pin 5 - 24VAC Output for Clogged Filter Switch
Pin 6 - 24VAC Output for Low Airflow
Pin 7 - 24VAC Input for Board Power
Pin 8 - N/A
Pin 9 - PWM Output for Supply ECM
Pin 10 - 24VAC Input from Low Gas Pressure
Switch
Pin 11 - 24VAC Input from High Gas Pressure
Switch
Pin 12 - 24VAC Input from Clogged Filter Switch
Pin 13 - 24VAC Input from Low Air Pressure Switch
Pin 14 - 24VAC for Board Power
Connector J14 contains screw terminal
connections
Pin 1 - 24VAC Output to Humidity Sensor
Pin 2 - 0-10VDC Analog Input from Humidity Sensor
Pin 3 - 24VAC Common to Humidity Sensor
Pin 4 - 24VAC Common to Humidity Sensor
Pin 5 - 24VAC Output to Humidity Sensor
Pin 6 - 0-10VDC Analog Input VFD/Humidity Sensor
Pin 7 - 24VAC Common VFD/Humidity Sensor
Pin 8 - 24VAC Common to Humidity Sensor
Connector J15 contains low voltage connections
Pin 1 - Intake Temperature Thermistor Input
Pin 2 - Intake Temperature Thermistor Input
Pin 3 - Return Temperature Thermistor Input
Pin 4 - Return Temperature Thermistor Input
Pin 5 - Outdoor Temperature Thermistor Input
Pin 6 - Outdoor Temperature Thermistor Input
Pin 7 - Discharge Temperature Thermistor Input
Pin 8 - Discharge Temperature Thermistor Input
Pin 9 - Space Temperature Thermistor Input
Pin 10 - Space Temperature Thermistor Input
1
7
10
14
24V
DC
COM
AI-2
COM
24V
DC
VIN
0-10
COM
18
VIN
0-10
COM
AI-3
IT
110
THERMISTORS
IT
RT
RT
OT
OT
DT
DT
ST
ST
Table of contents
Popular Heater manuals by other brands
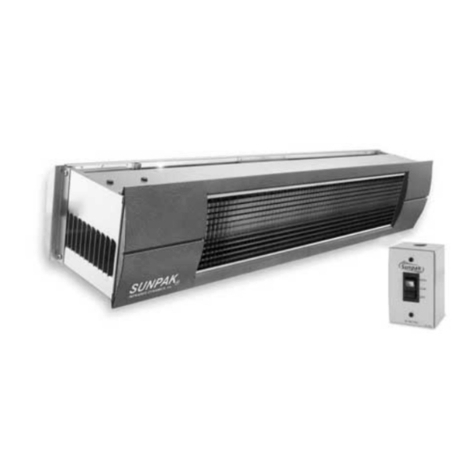
Sunpak
Sunpak S34-TSH Installation, operation and maintenance instructions
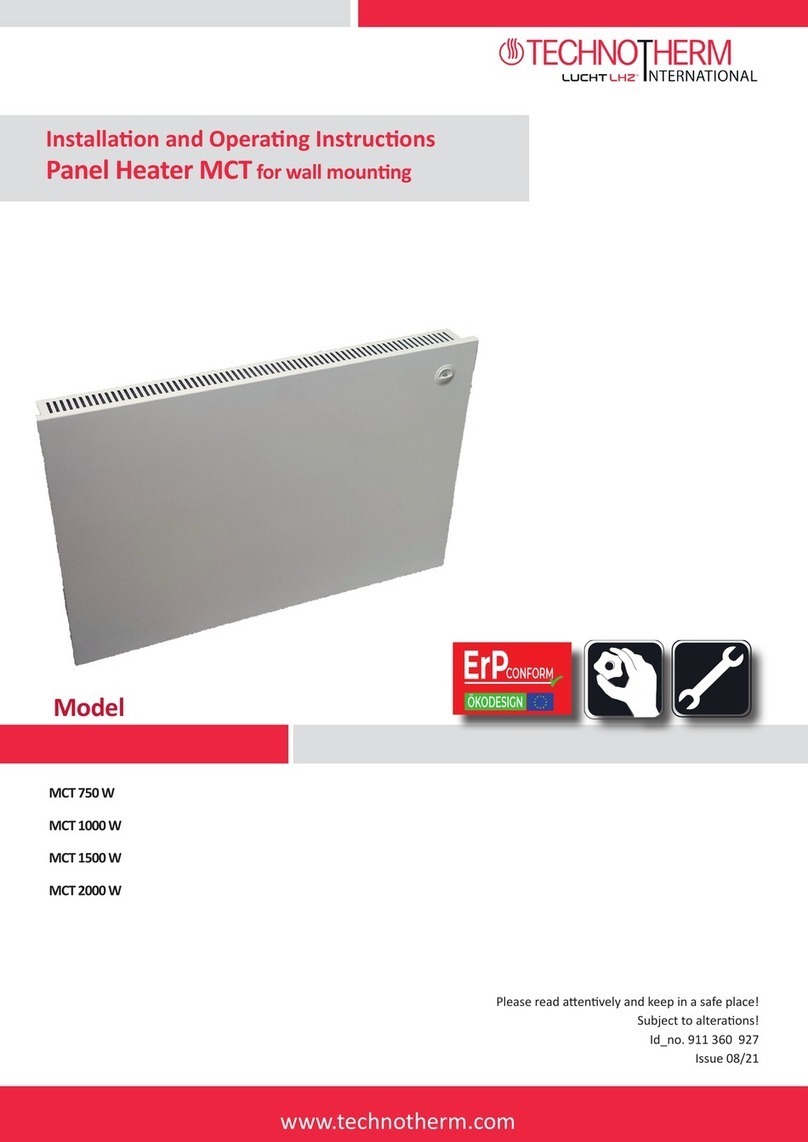
Technotherm International
Technotherm International MCT Series Installation and operating instructions
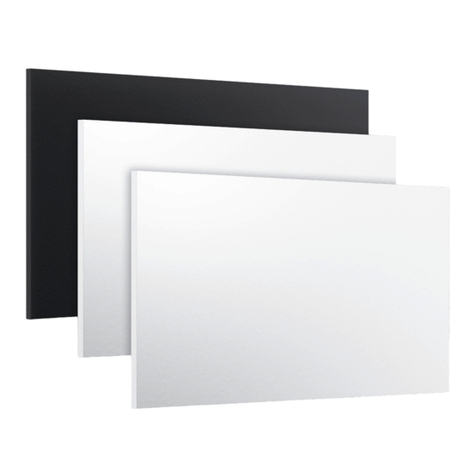
Etherma
Etherma LAVA-BASIC1000DM-RAL Installation and usage instructions

Scarlett
Scarlett SC-158 instruction manual
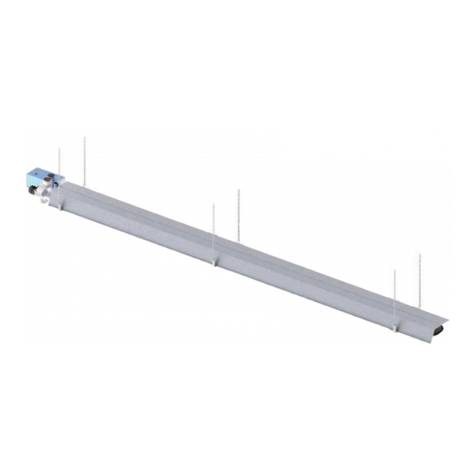
Systema
Systema INFRA 6 ES Series INSTALLATION, USE AND MAINTENANCE INSTRUCTION MANUAL

JASON Hydrotherapy
JASON Hydrotherapy JT1000 owner's manual

