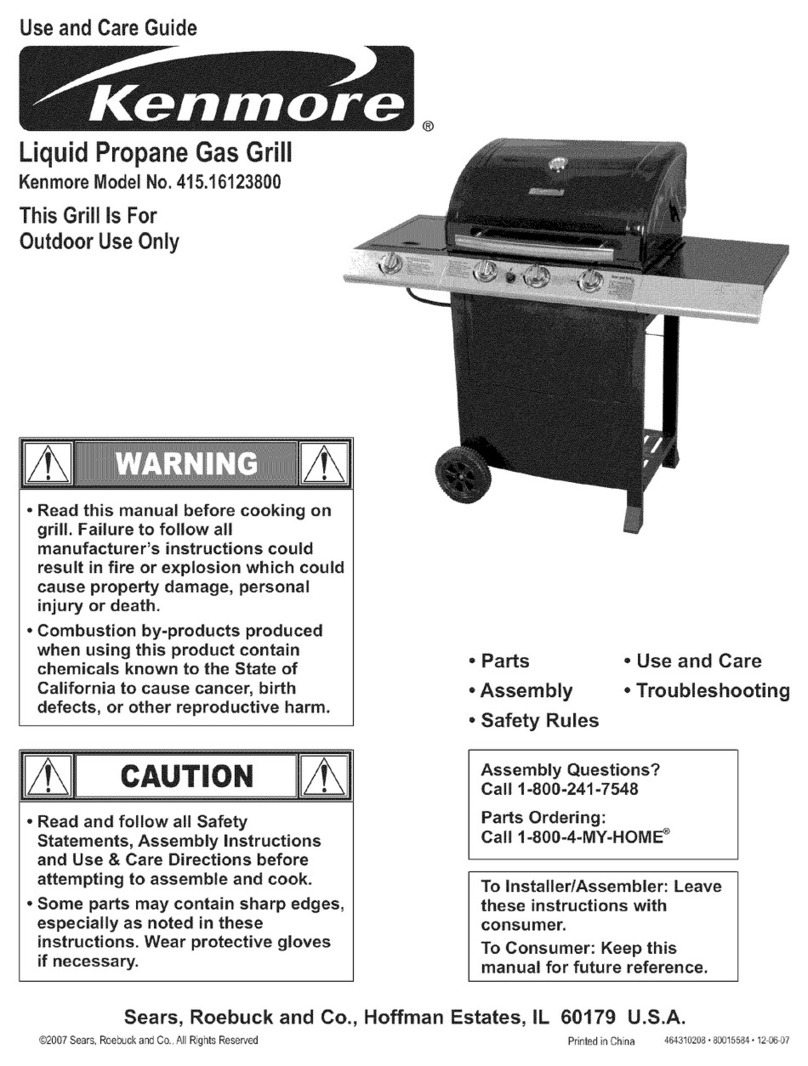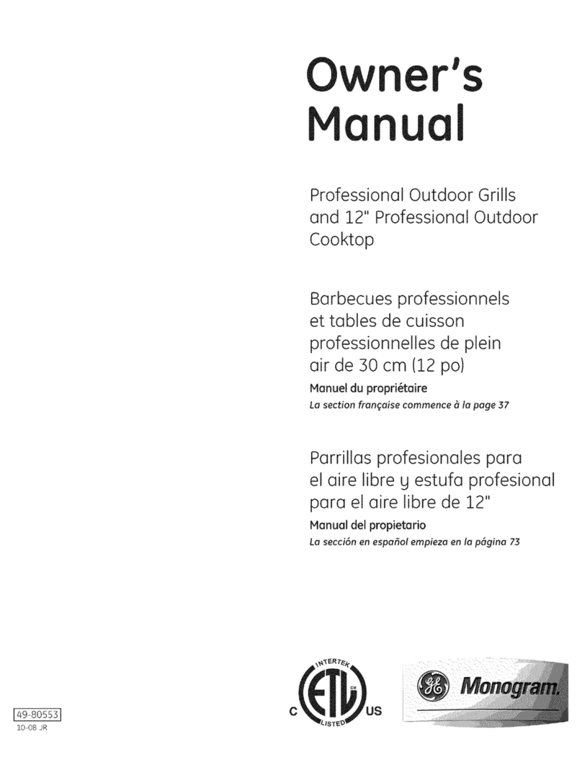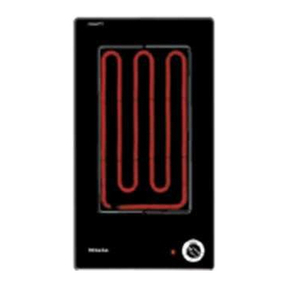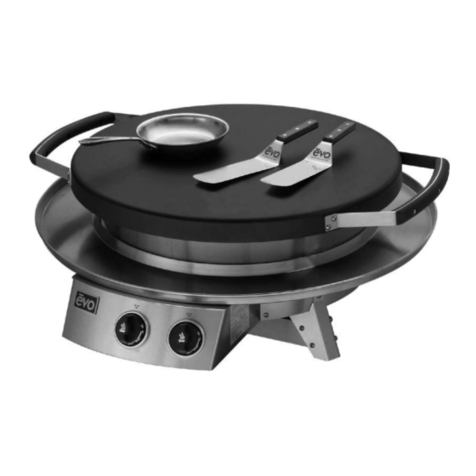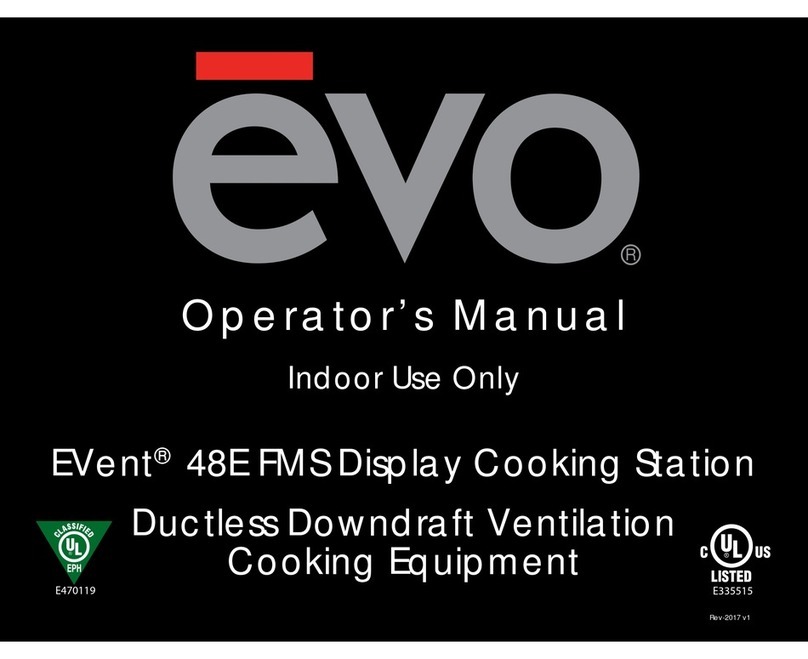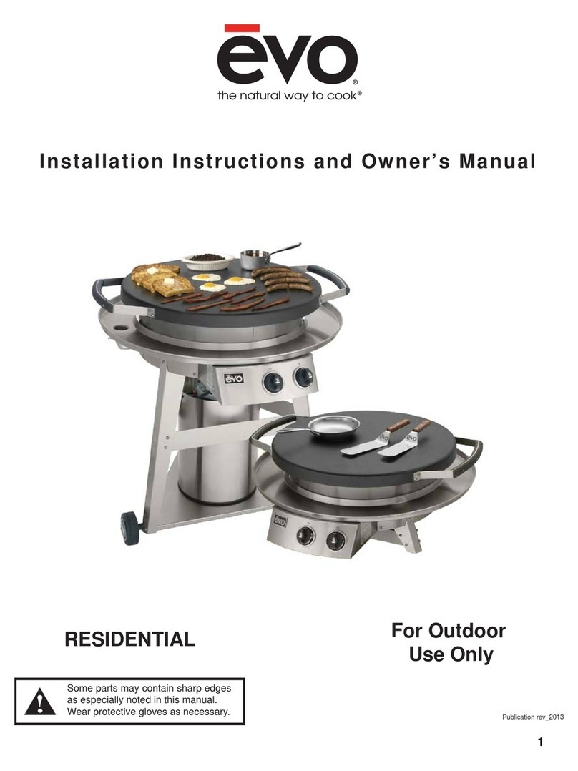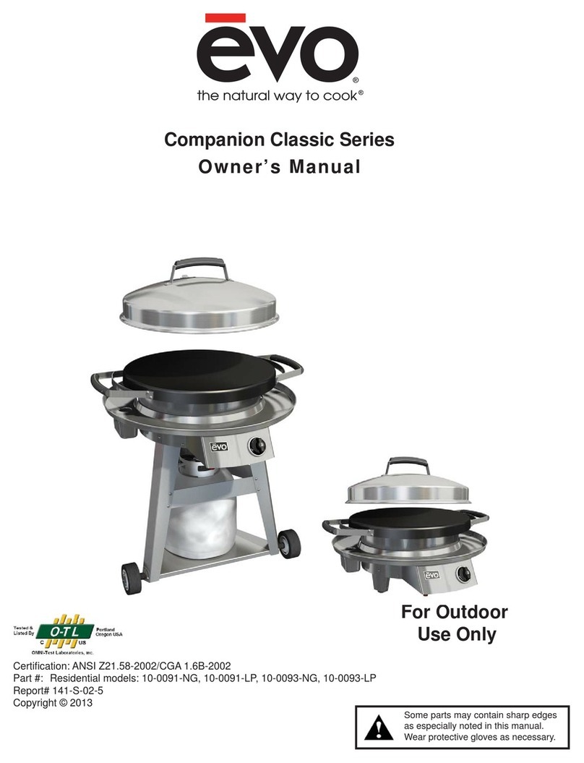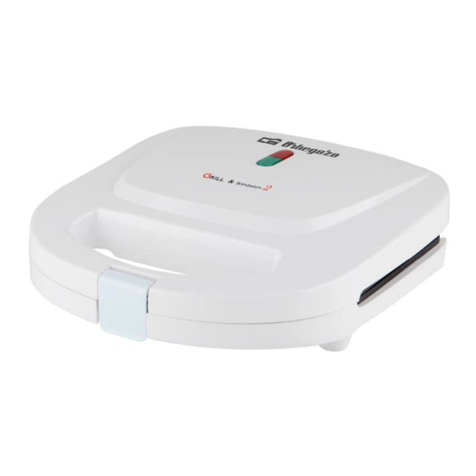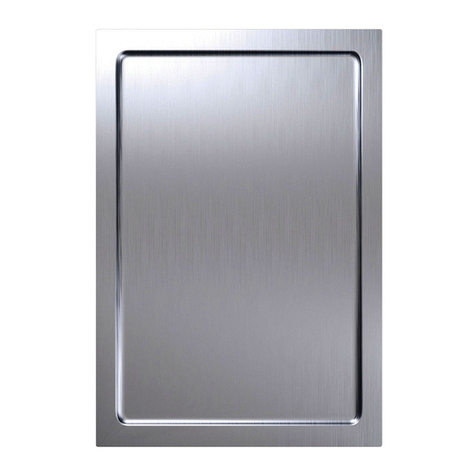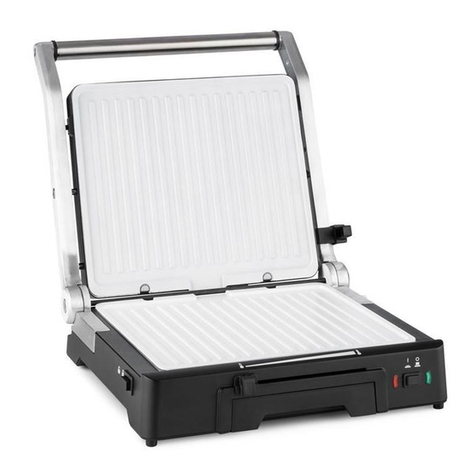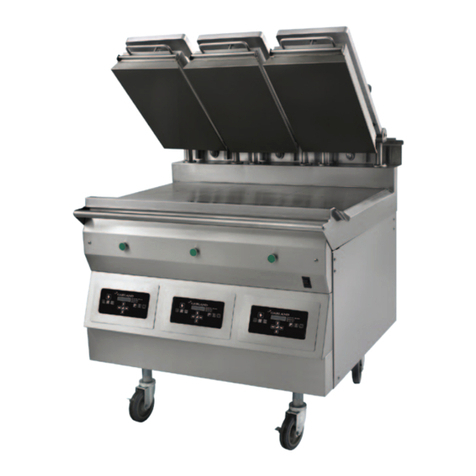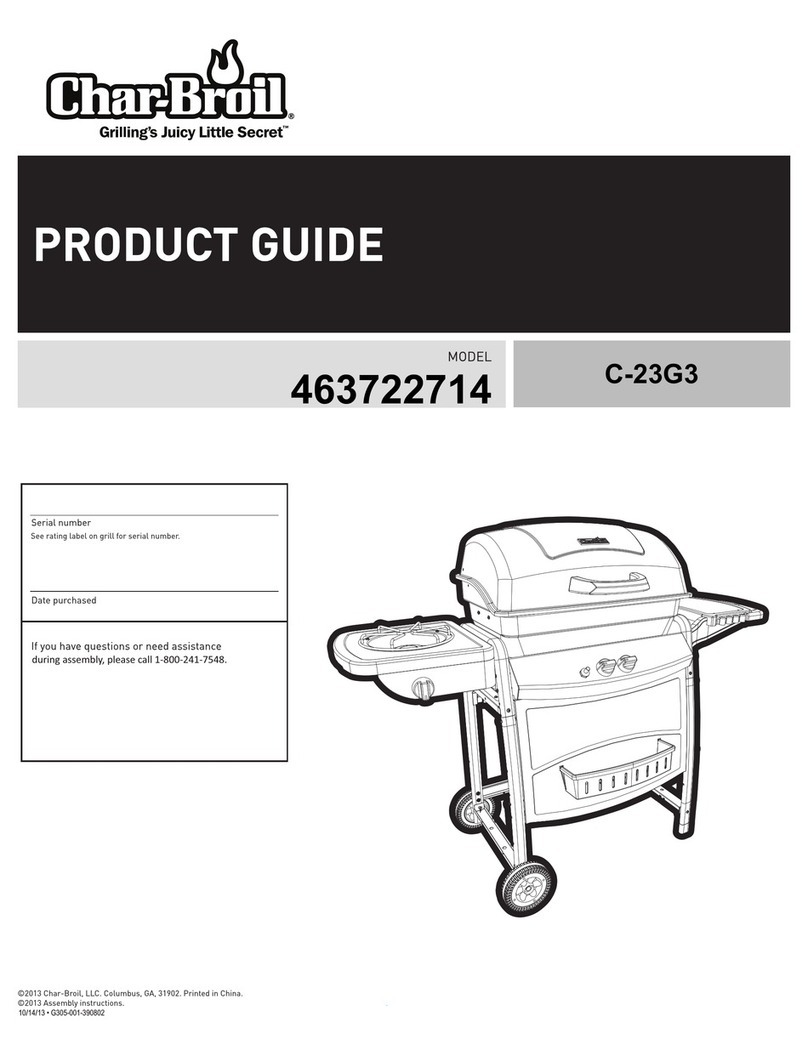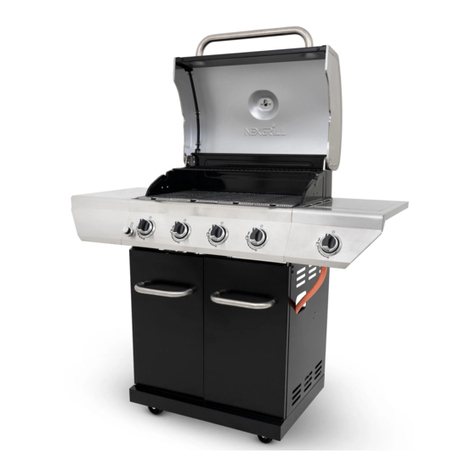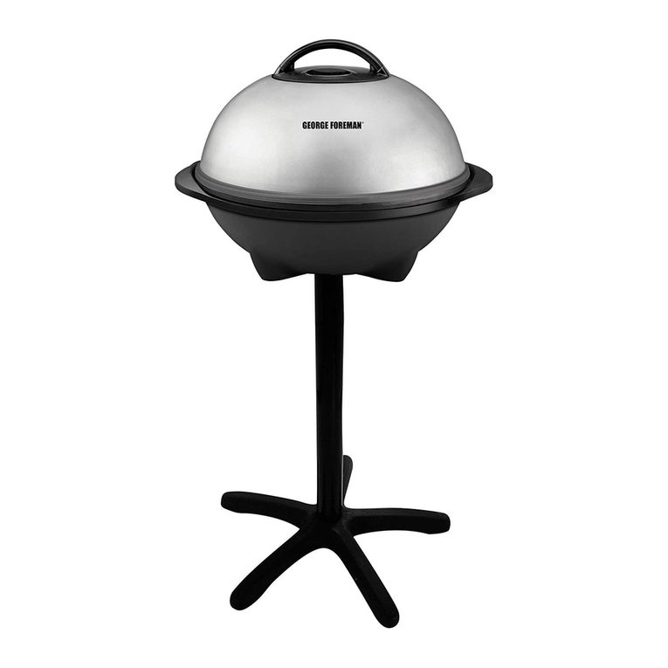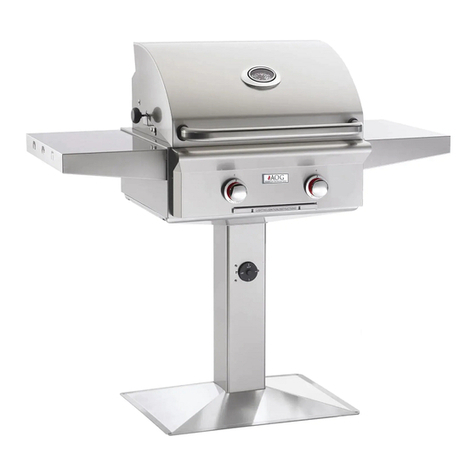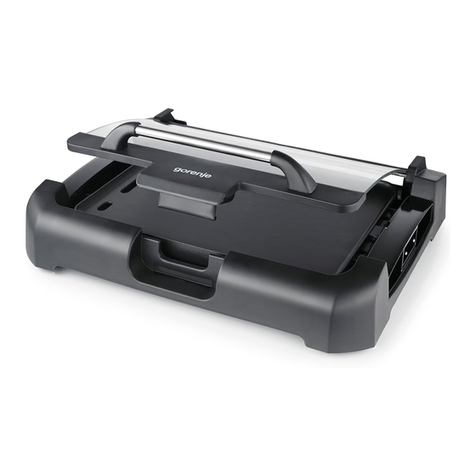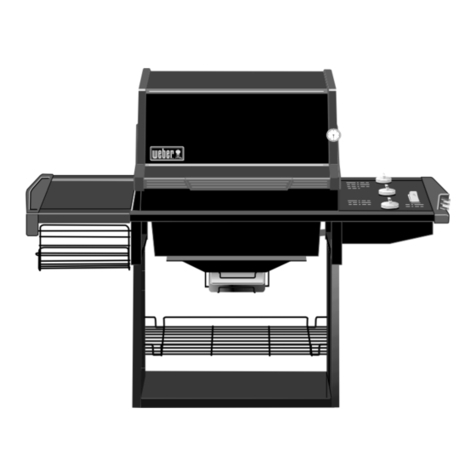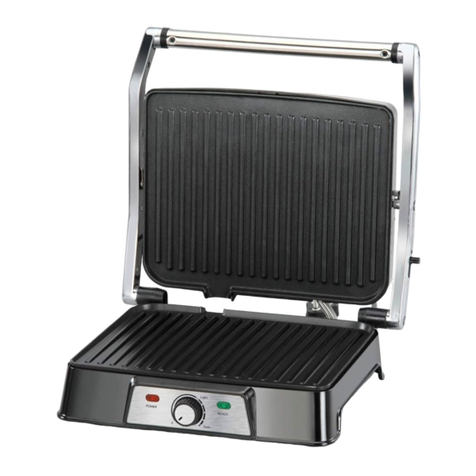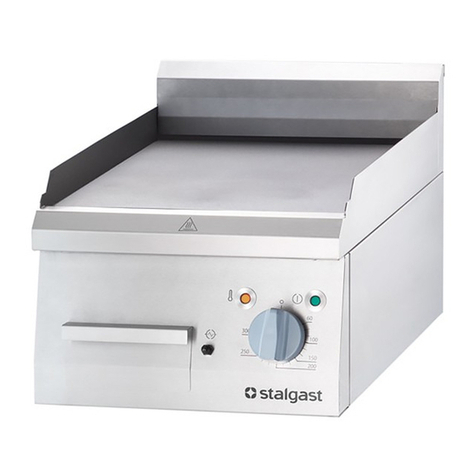
II
Useful Information
It maybe useful to make a note of your AGA appliance Serial
Number when it is being installed.
The serial number can be found on the right hand side of the
control panel.
Warranty terms & conditions
Your manufacturer’s warranty covers your AGA Outdoor
grill for defective workmanship for a period of two years
including labour and parts.
This warranty covers mechanical breakdown and proven
cosmetic and manufacturing defects.
To make certain your warranty remains valid you must
ensure:
• The appliance has been connected correctly to the
gas cylinder as per the recommendations of the
manufacturer of the regulator which are included in the
instructions supplied with the appliance.
• Has been used solely in a domestic environment for
domestic purposes.
• Is not a second hand or refurbished appliance.
• Has not been subject to misuse, accidental damage
or modification or repair (other than an approved
warranty repair) and has not deteriorated due
to normal domestic wear and tear and that the
manufacturer’s recommendations concerning cleaning
materials has been followed.
Return to base repair policy – In the event of your grill being
identied as faulty please contact our support team who will
assess the problem and oer telephone support to rectify the
issue. In the event that a repair is required we may request
that that the grill is collected by ourselves and returned to
our premises to complete any rectication work required. On
completion of the repair we will return the product back to
yourselves.
PLEASE NOTE: The manufacturer’s warranty is not
transferable.
What is not covered by this
warranty:
Conditions and damages resulting from any of the
following:
• Improper or inadequate installation, delivery, use,
storage or maintenance
• Any repair not authorised in writing by AGA
Rangemaster Ltd, any modifications, misapplications, or
unreasonable use
• Improper setting of any control
• Harsh environmental conditions, including, but not
limited to, continual seawater spray, high pressure
water, and direct contact with corrosive chemicals and
materials
• Excessive or inadequate electrical, or gas supply
• Accidents, natural disasters, acts of God
• Conditions covered by the purchaser’s insurance
• Products purchased or utilised for commercial use
without the express authorisation of AGA Rangemaster
Ltd for such use
• Labour not pre-authorised by AGA Rangemaster Ltd
and labour not performed by an authorised AGA
Rangemaster Ltd service agency or representative.
• The cost of service or a service call to identify or correct
installation errors or to instruct the user of the proper
use of the product
• The cost for any inconvenience, personal injury or
property damage due to failure of the product, and cost
of damage arising
• Natural variations in colour and finishes that are
inherent to the material and unavoidable (and
therefore not defects).
• The warranty is only valid in the mainland UK and
Northern Ireland. Any claim under warranty for
products outside of mainland UK and Northern
Ireland would require the unit to be returned and
then collected to/from our location at your cost and
arranged by you.
