Ferroli Domina 102 User guide
Other Ferroli Boiler manuals

Ferroli
Ferroli BLUEHELIX 352 RRT 18S Technical manual
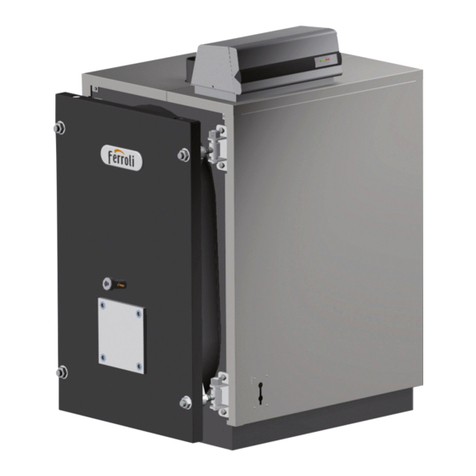
Ferroli
Ferroli TP3 LN Series Technical manual
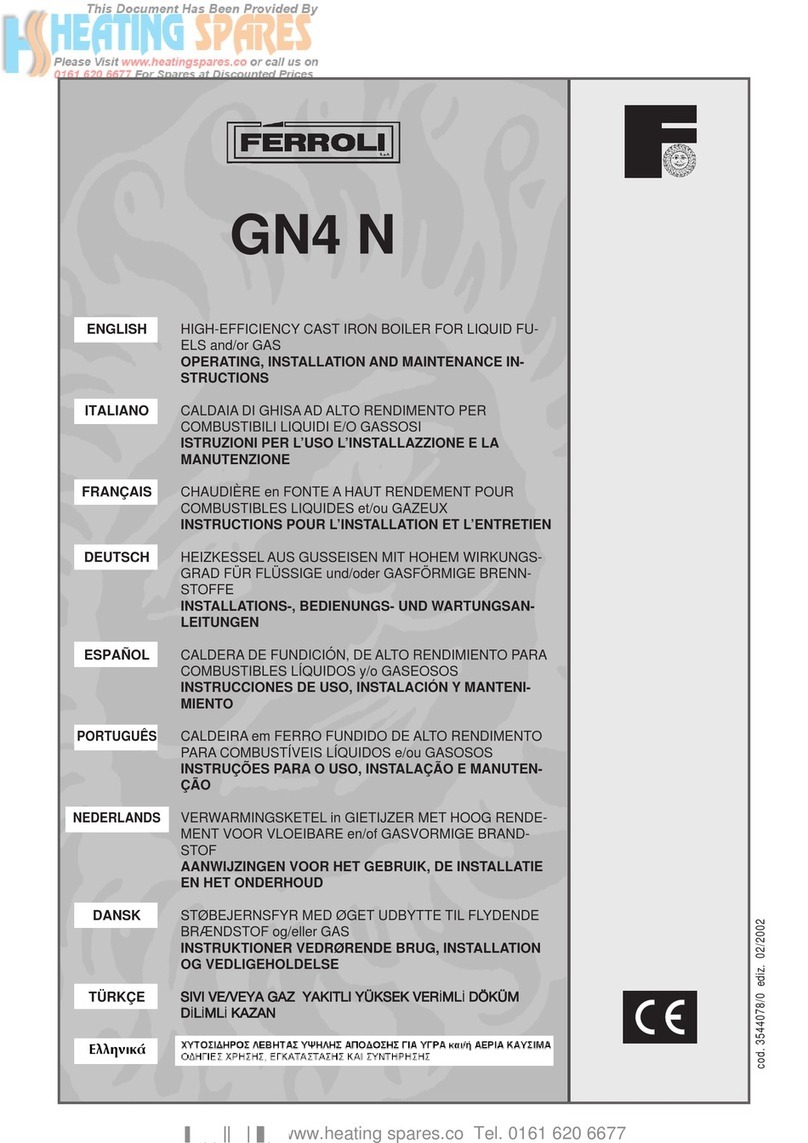
Ferroli
Ferroli GN4N User manual
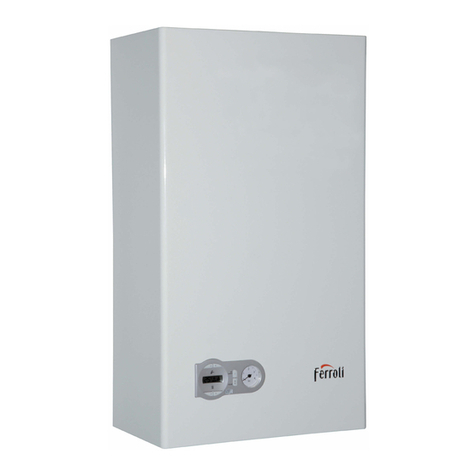
Ferroli
Ferroli DOMIproject F 24 D Troubleshooting guide
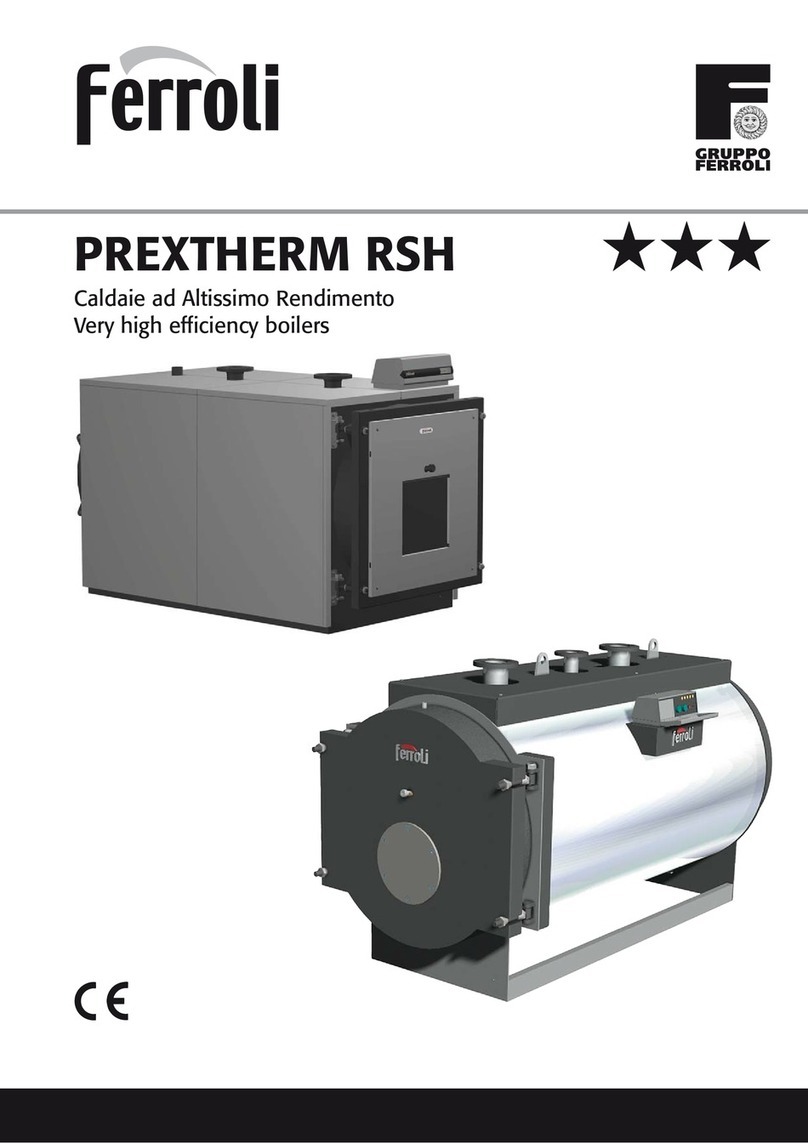
Ferroli
Ferroli PREXTHERM RSH 80 User manual
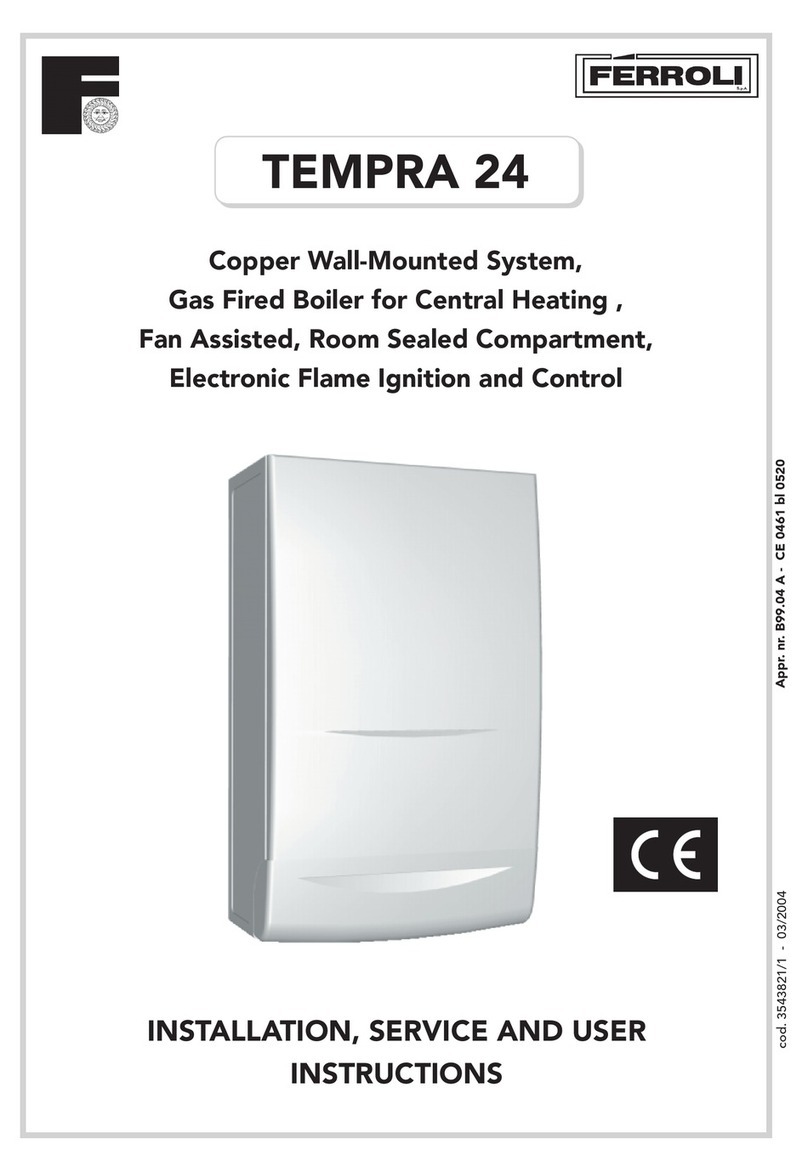
Ferroli
Ferroli TEMPRA 24 Manual
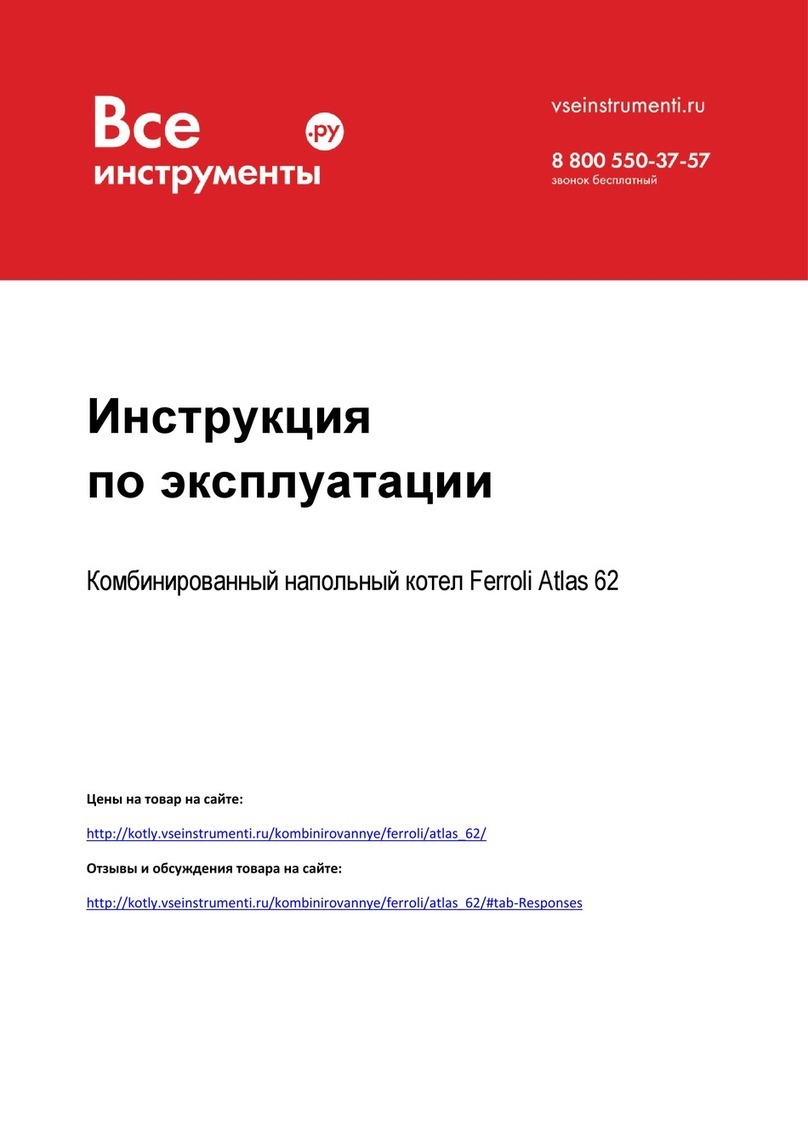
Ferroli
Ferroli ATLAS User manual
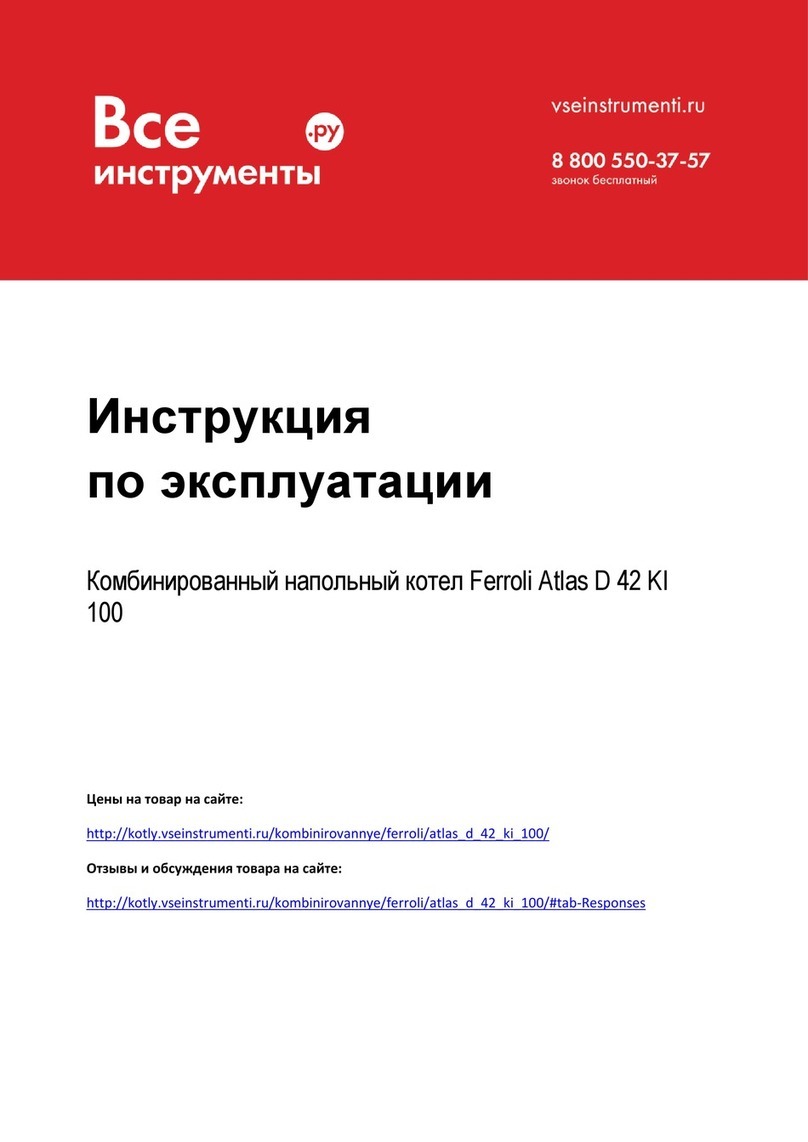
Ferroli
Ferroli Atlas D 42 KI 100 Troubleshooting guide
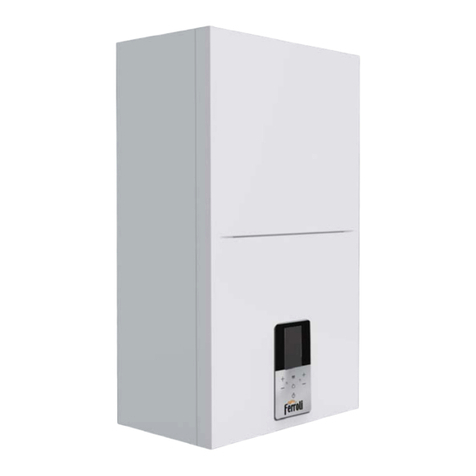
Ferroli
Ferroli BlueHelix HiTech RRT C Technical manual
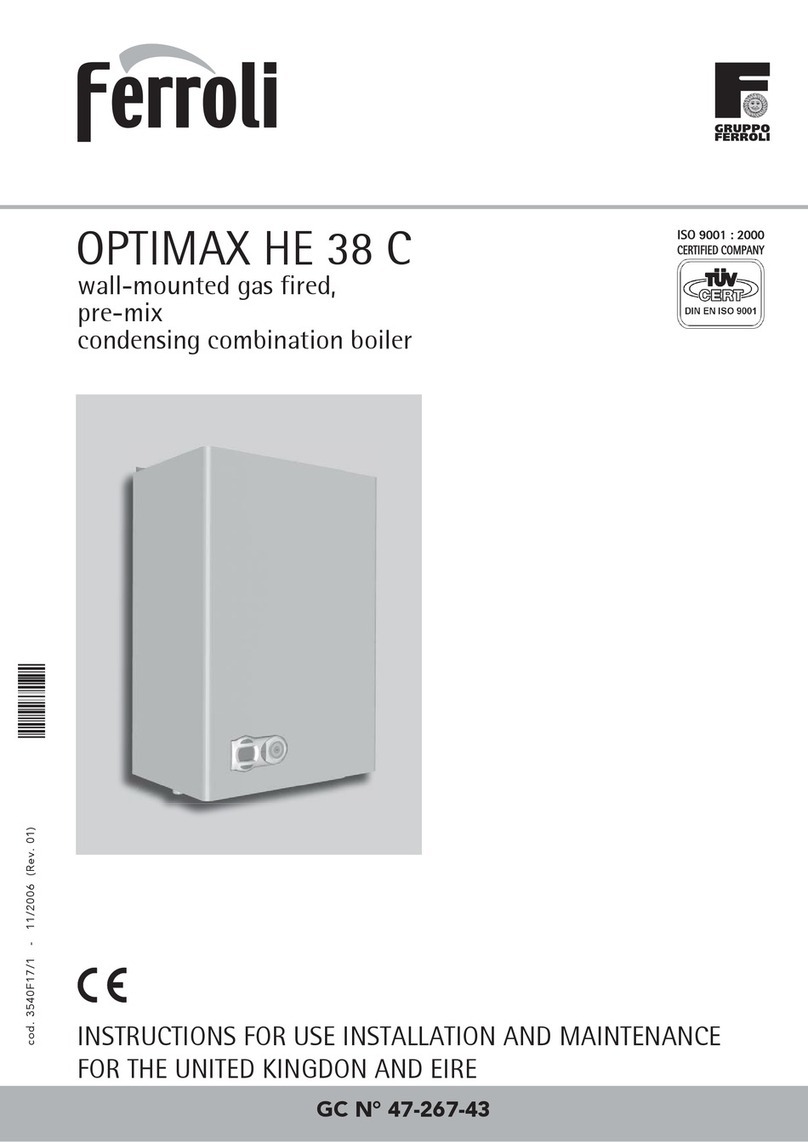
Ferroli
Ferroli OPTIMAX HE 38 C Troubleshooting guide

Ferroli
Ferroli 0T3B2HGA Technical manual
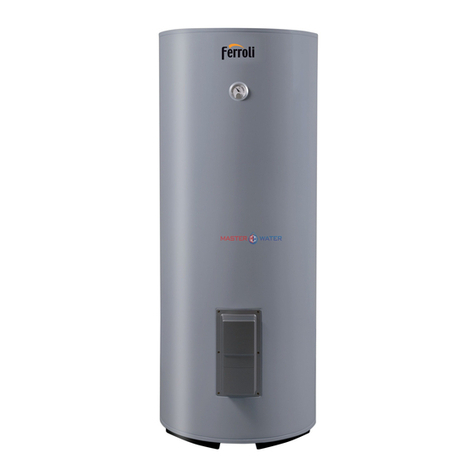
Ferroli
Ferroli ECOUNIT 1C 200 User manual
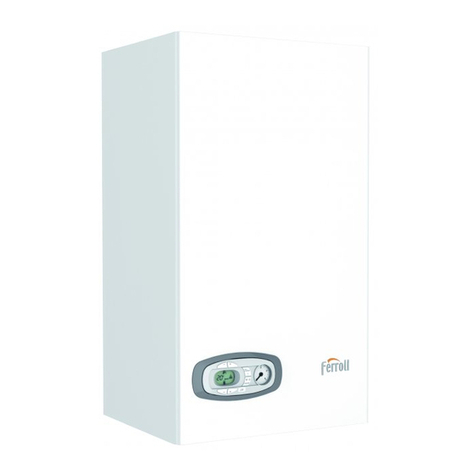
Ferroli
Ferroli DIVACONDENS D PLUS F 24 Troubleshooting guide
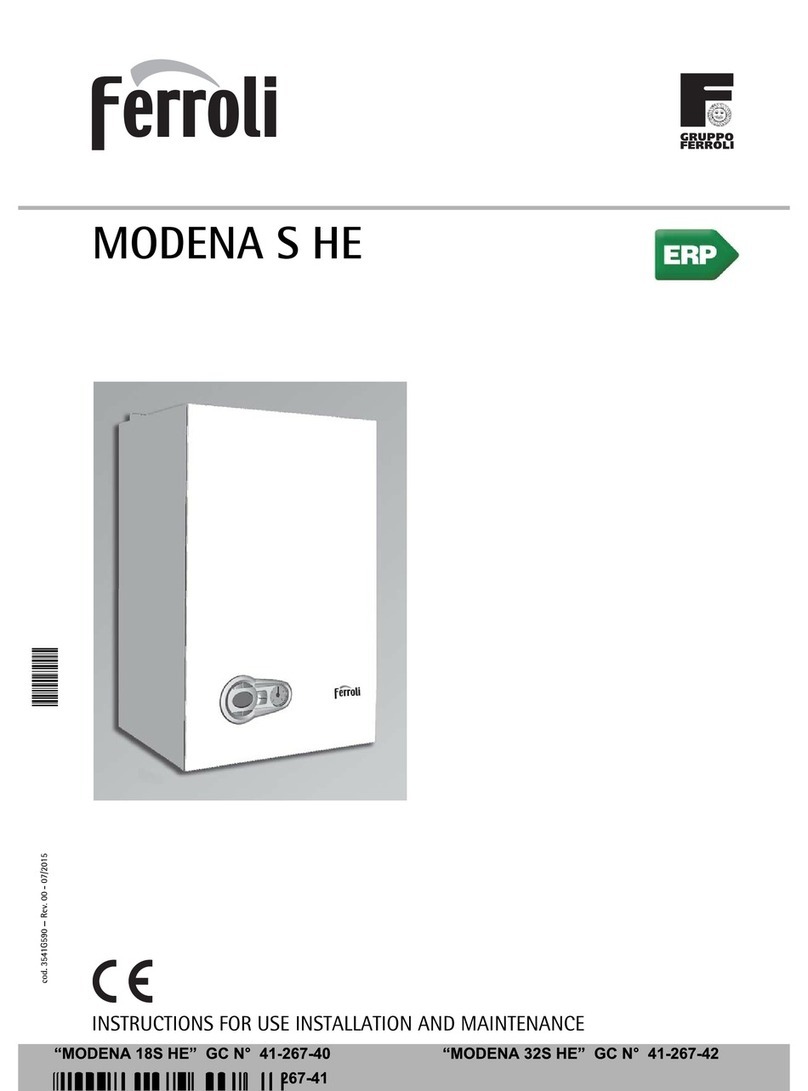
Ferroli
Ferroli MODENA 18S HE Troubleshooting guide
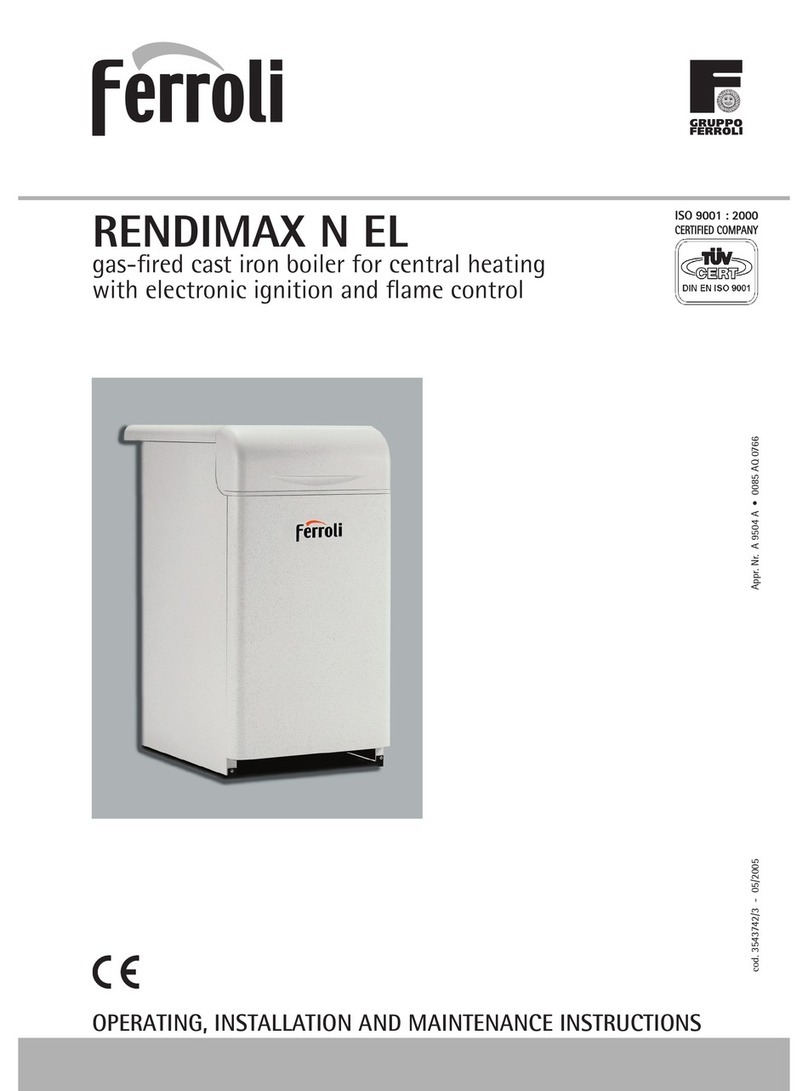
Ferroli
Ferroli RENDIMAX N EL User manual

Ferroli
Ferroli ROMA 55 FF User guide
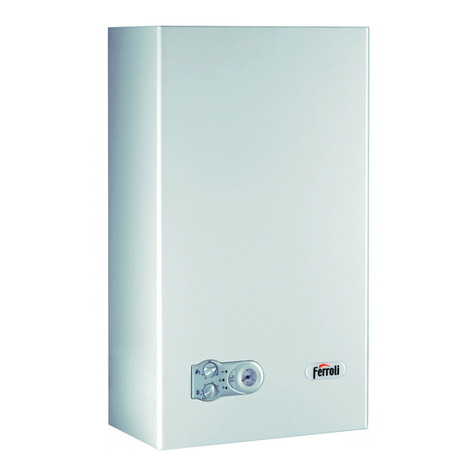
Ferroli
Ferroli DOMIproject F 32 Troubleshooting guide

Ferroli
Ferroli ECONCEPT TECH 25 C Troubleshooting guide
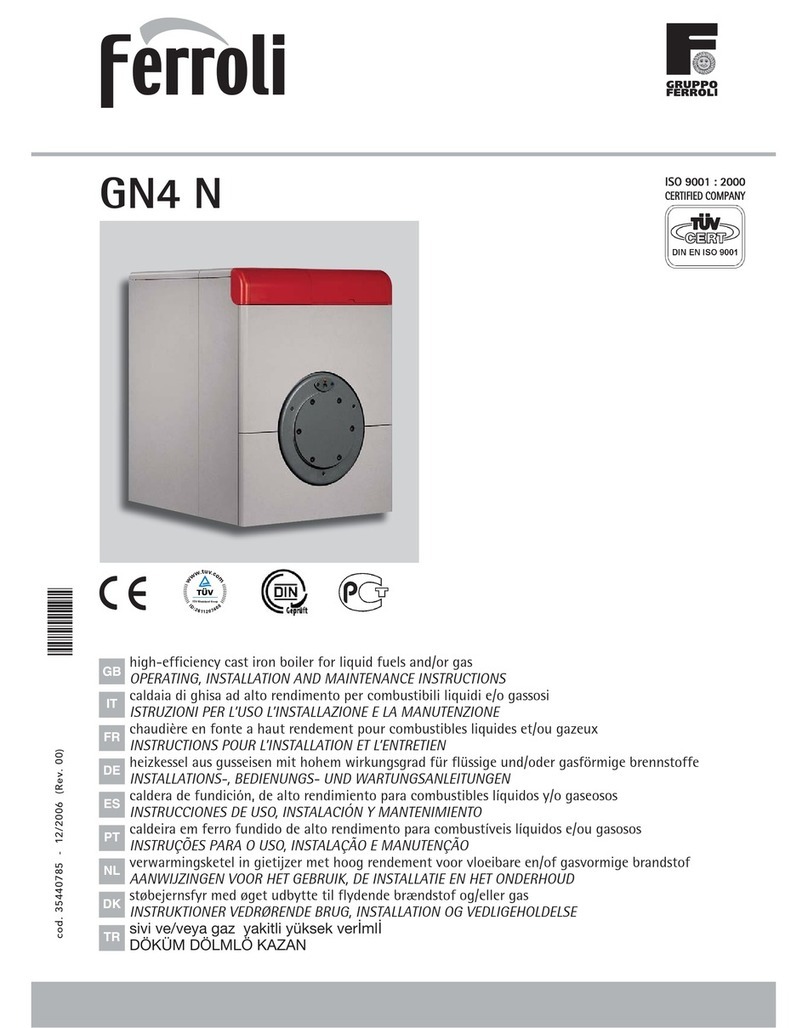
Ferroli
Ferroli GN4 N User manual
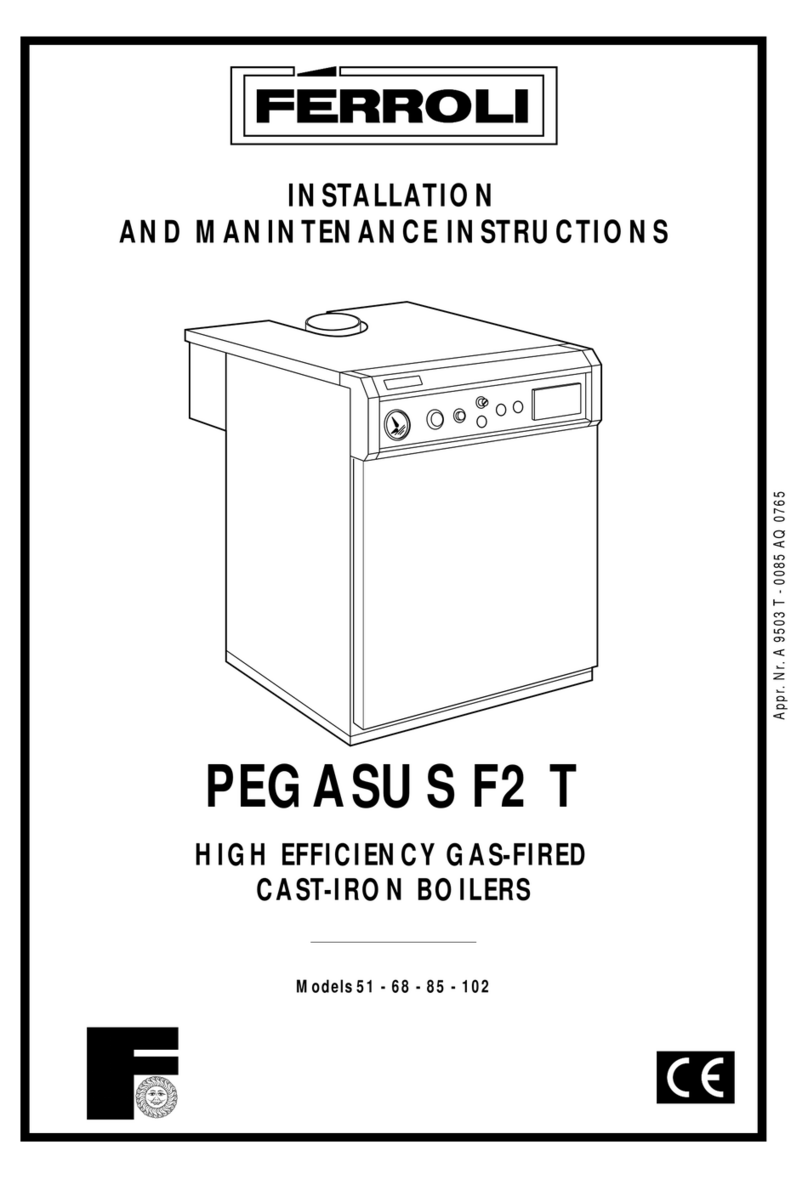
Ferroli
Ferroli PEGASUS F2 T User manual
Popular Boiler manuals by other brands
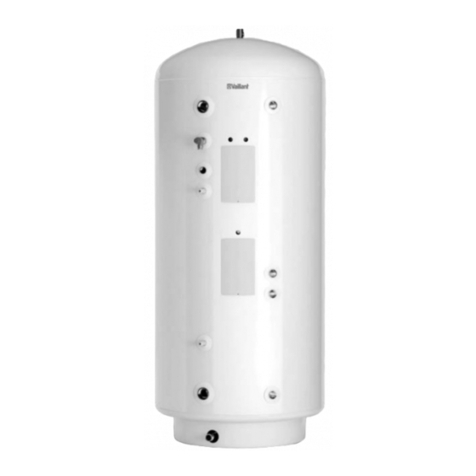
Vaillant
Vaillant uniSTOR VIH SW GB 500 BES operating instructions
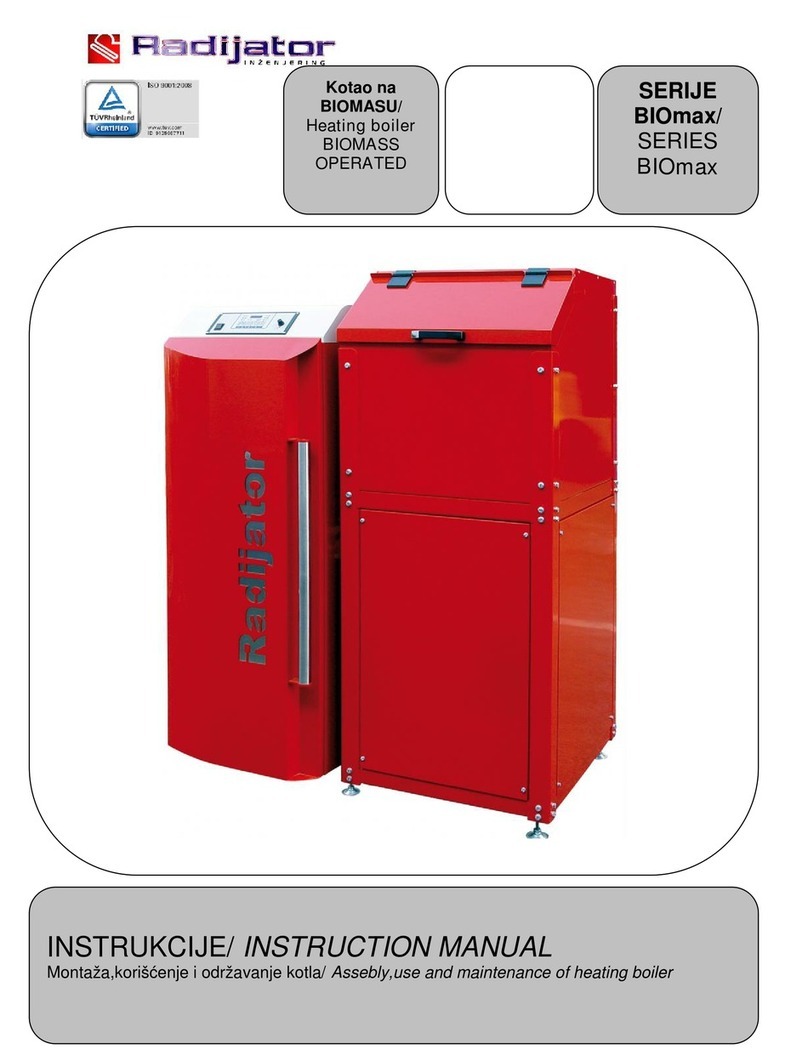
Radijator
Radijator BIO max 23.1 instruction manual
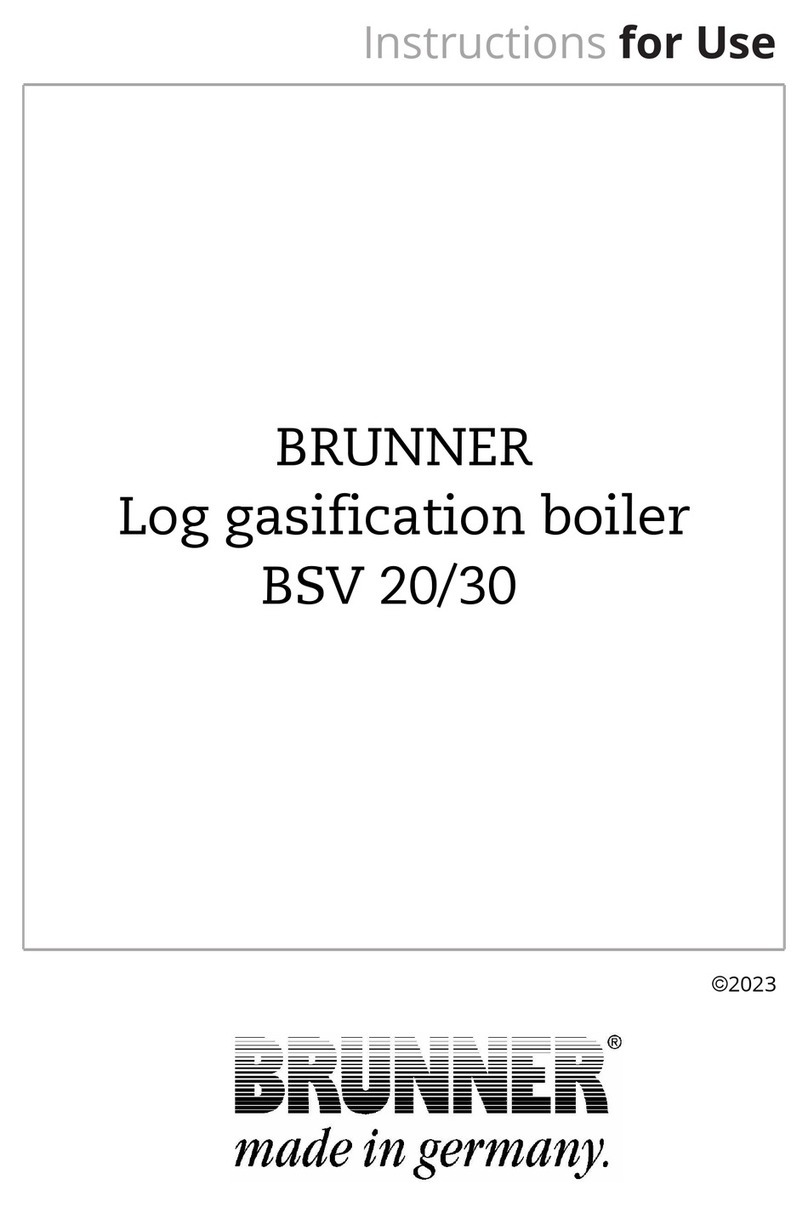
Brunner
Brunner BSV 20 Instructions for use
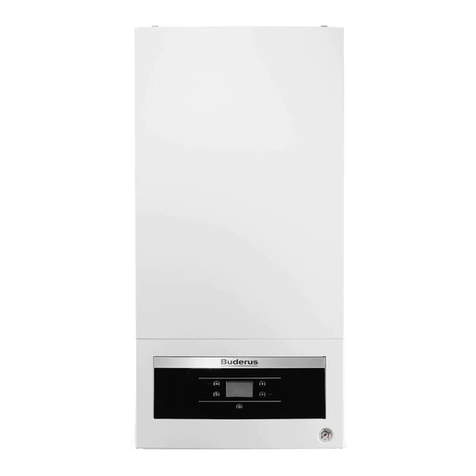
Buderus
Buderus Logamax GB062-24 KDE H V2 Service manual

Potterton
Potterton 50e Installation and Servicing Manual
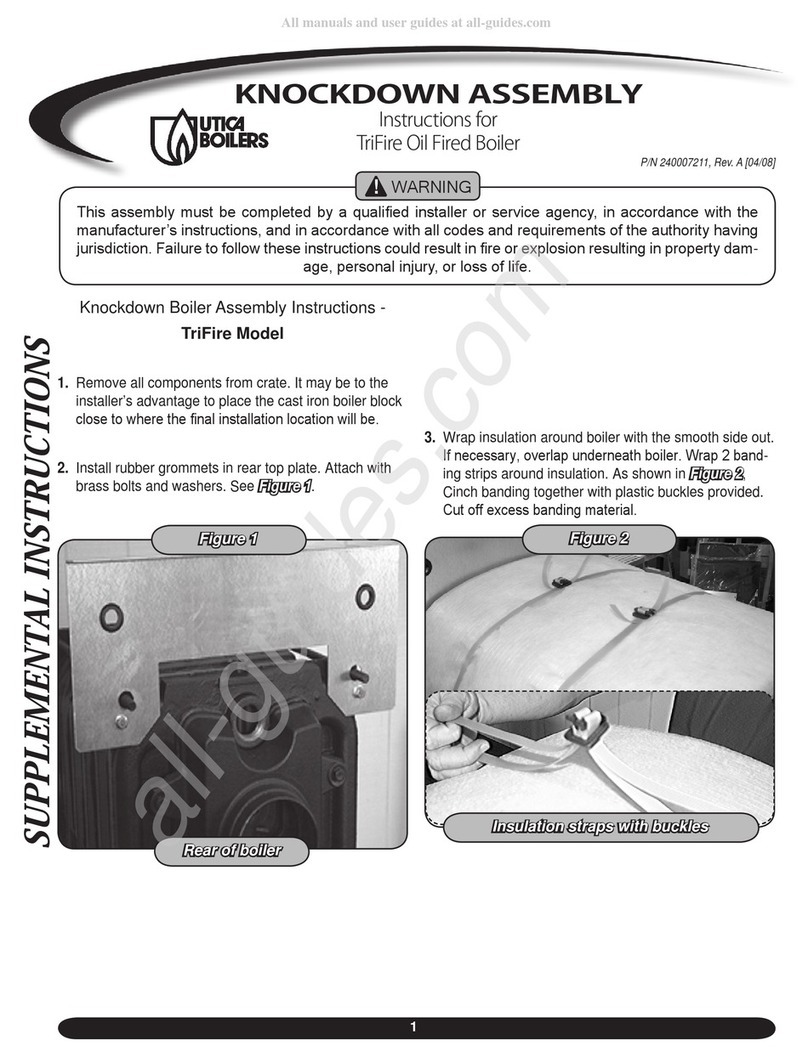
UTICA BOILERS
UTICA BOILERS TriFire Assembly instructions
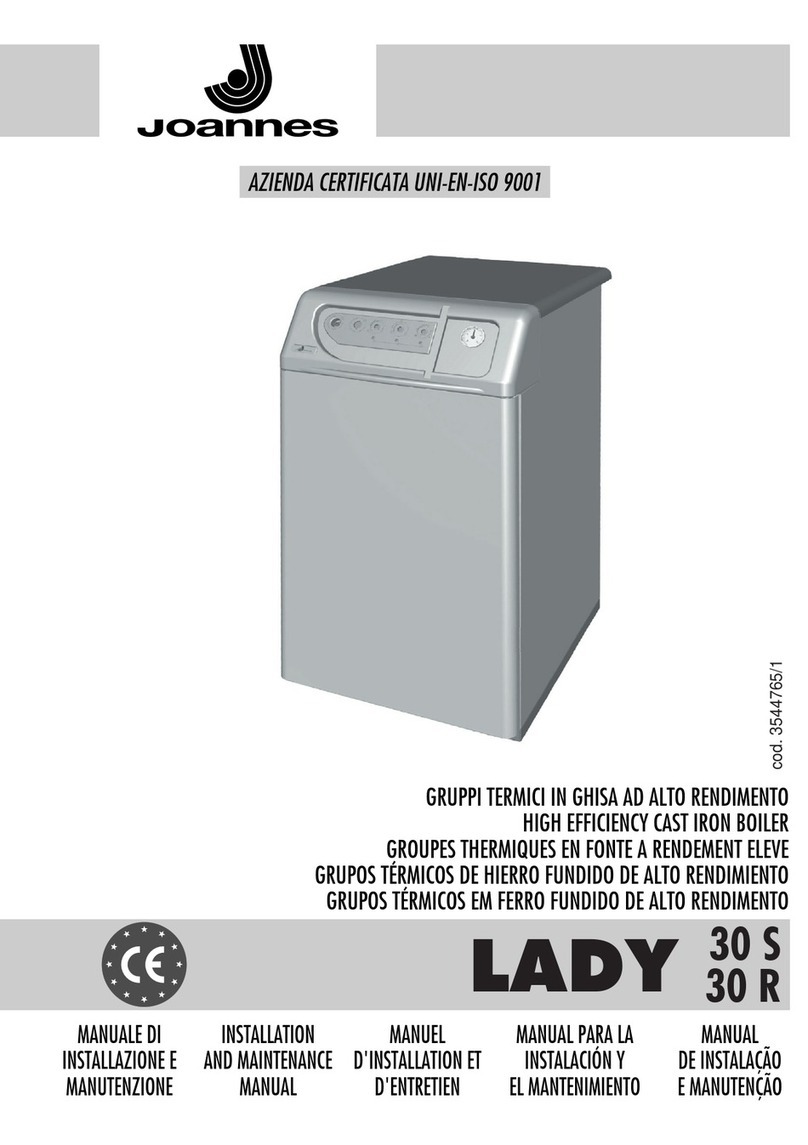
Joannes
Joannes LADY Series Installation and maintenance manual

ECR International
ECR International UB90-125 Installation, operation & maintenance manual
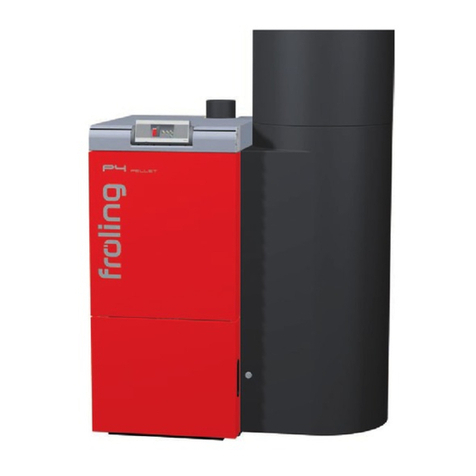
Froling
Froling P4 Pellet 8 - 105 installation instructions
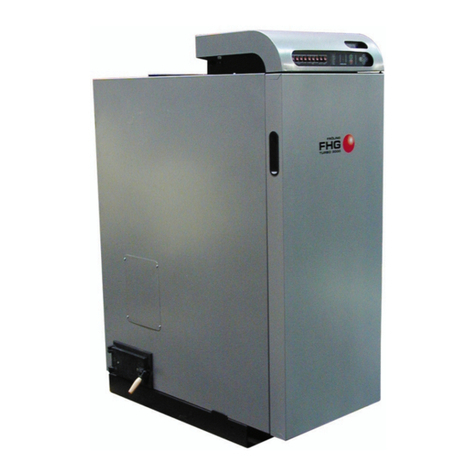
Froling
Froling FHG Turbo 3000 operating instructions

U.S. Boiler Company
U.S. Boiler Company K2 operating instructions
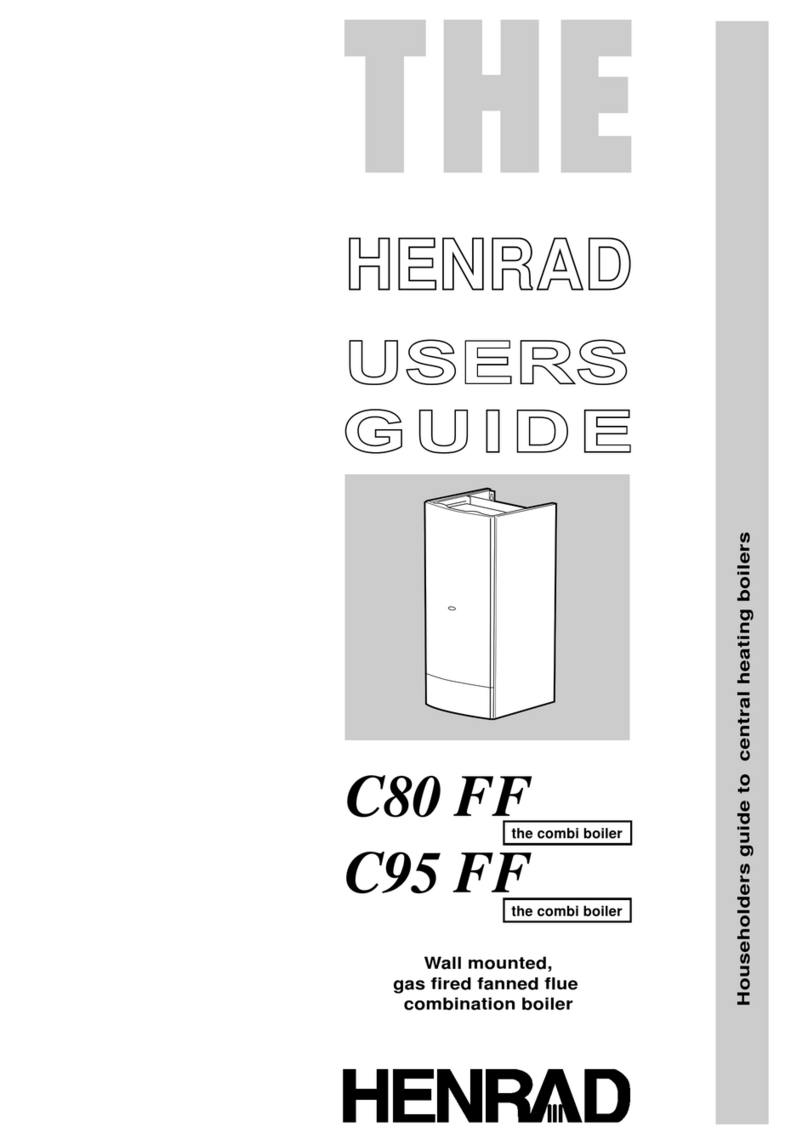
Henrad
Henrad C95 FF user guide

NeOvo
NeOvo EcoNox EF 36 user guide

Potterton
Potterton PROMAX SL 12 user guide
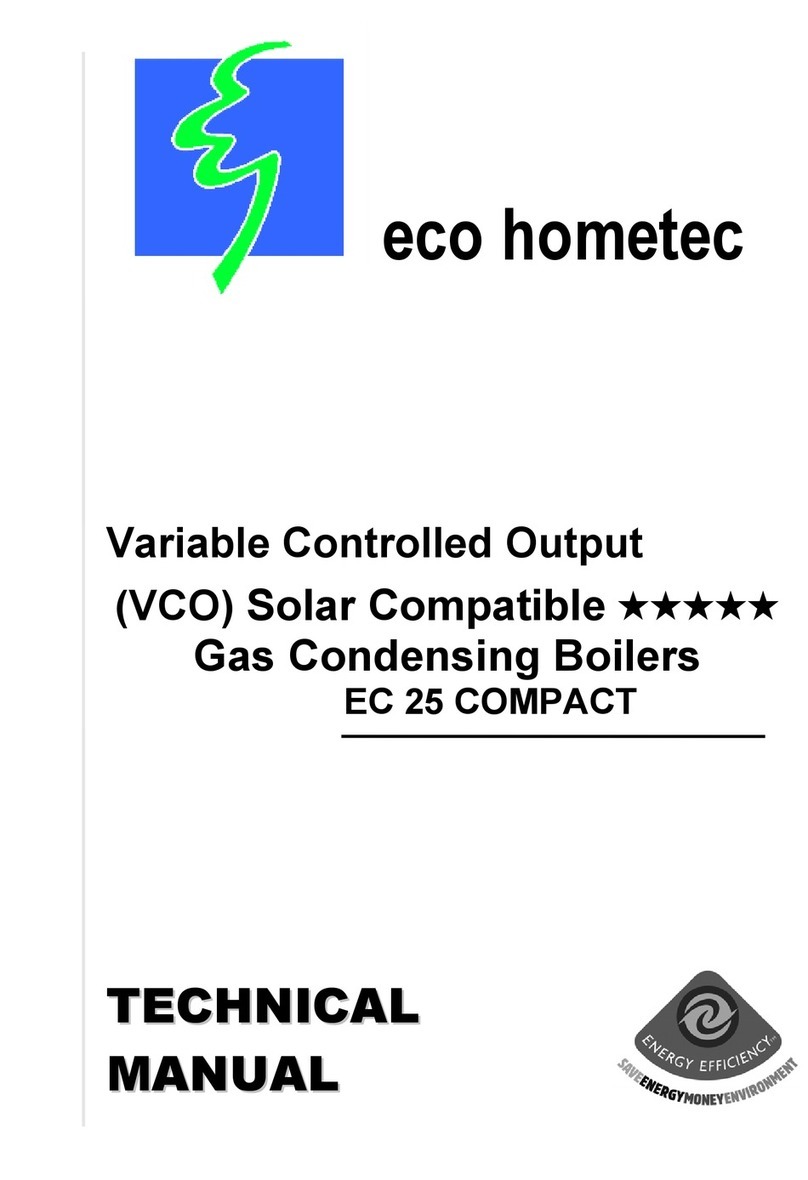
Eco Hometec
Eco Hometec EC 25 COMPACT Technical manual

Viessmann
Viessmann VITODENS 200 Operating instructions and user's information manual
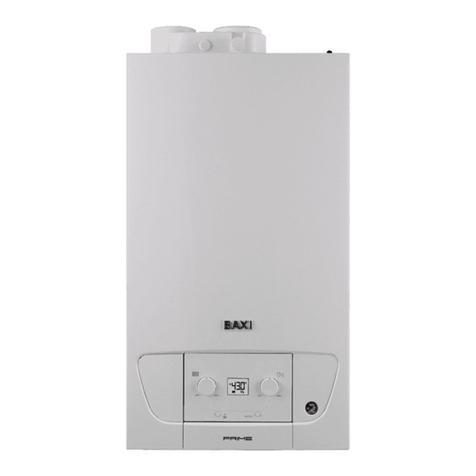
Baxi
Baxi Prime 1.24 installation manual
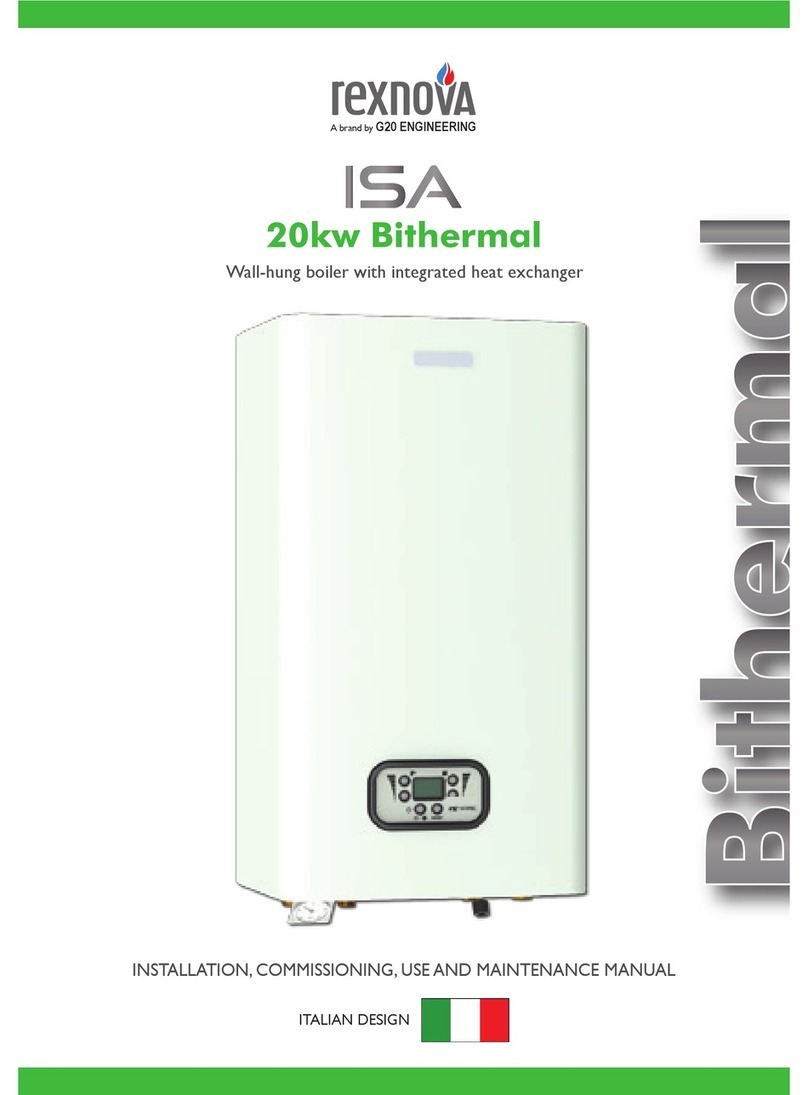
REXNOVA
REXNOVA ISA 20 BITHERMAL Installation, use and maintenance manual













