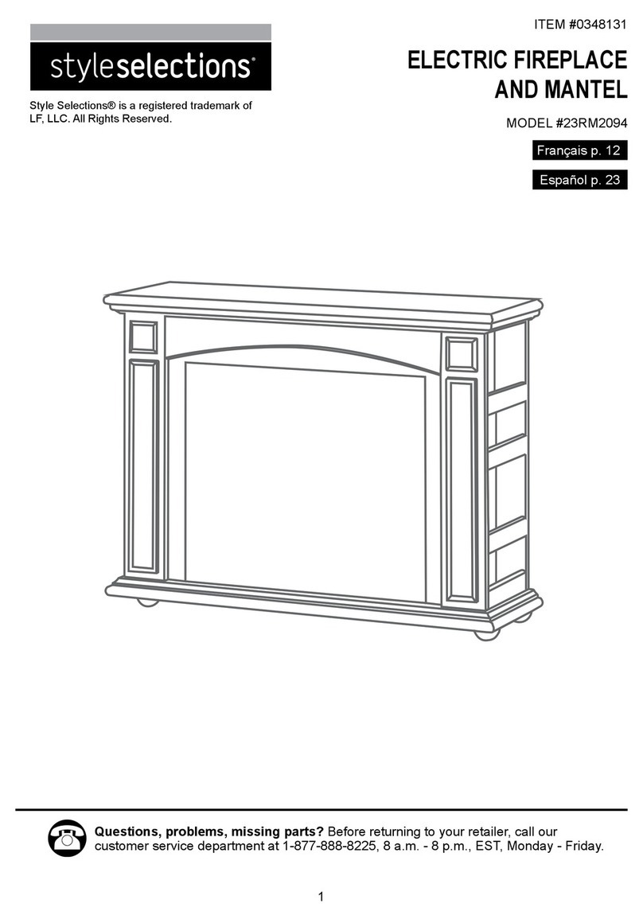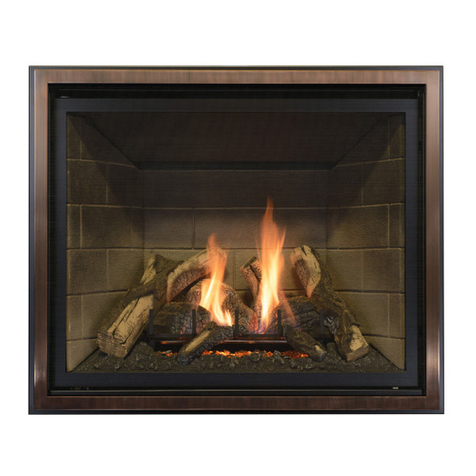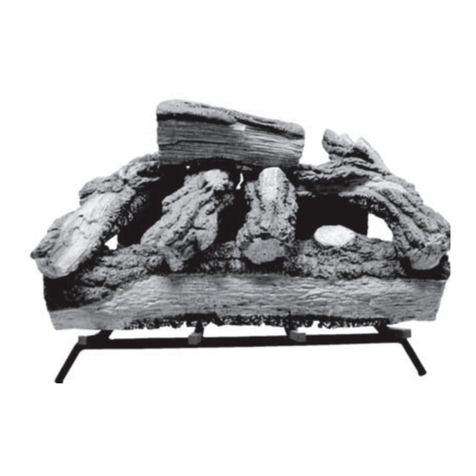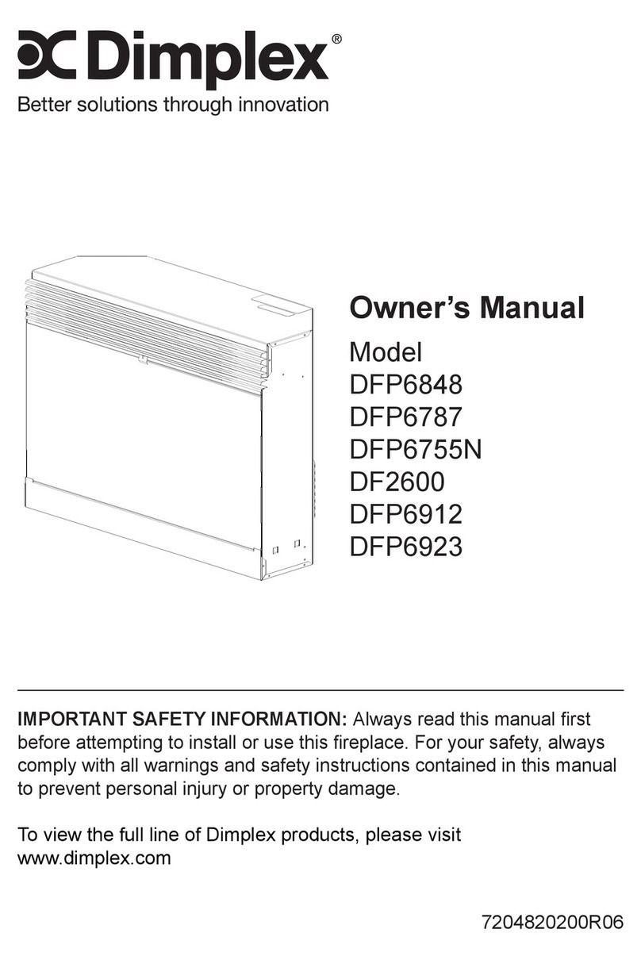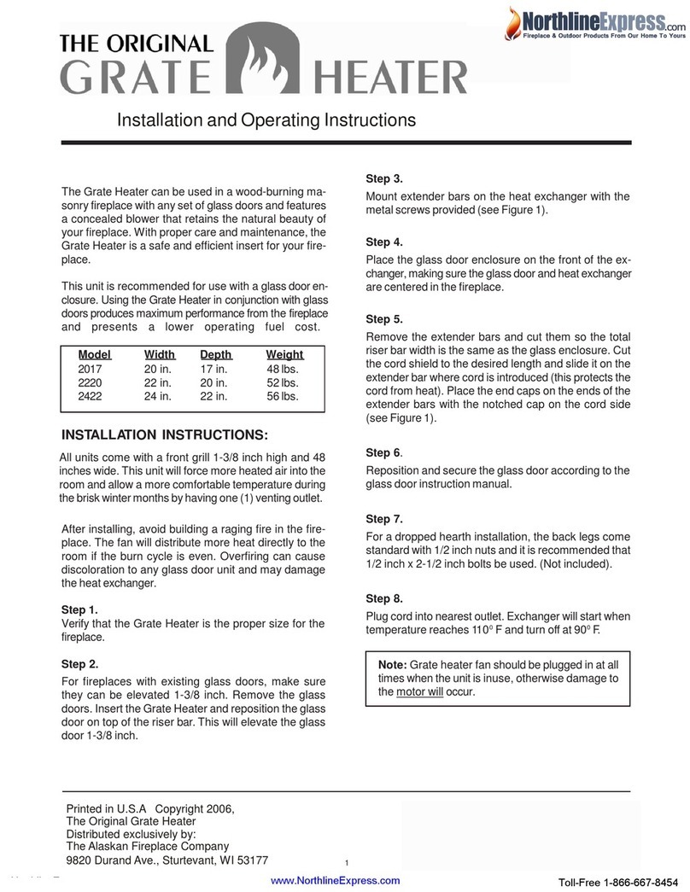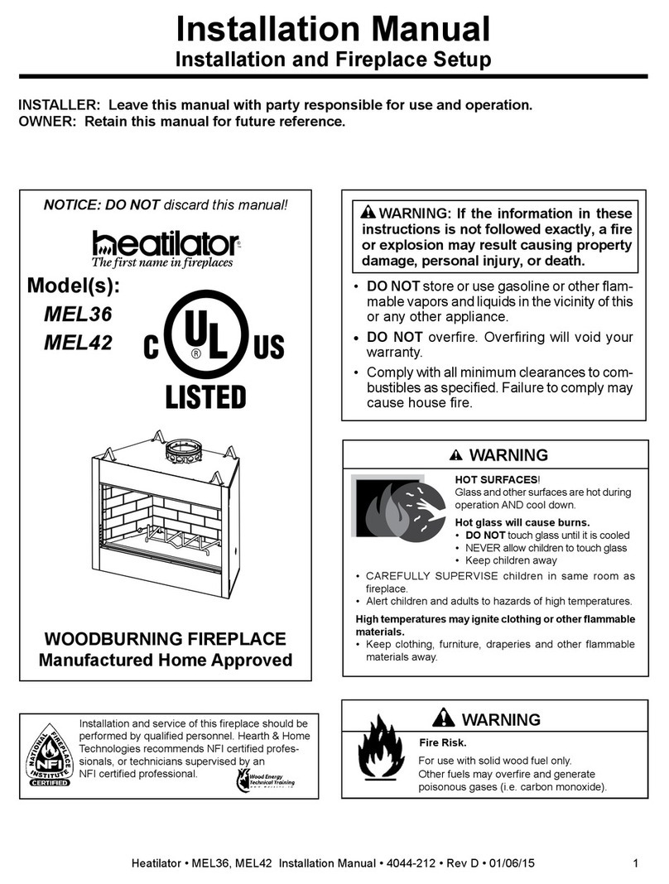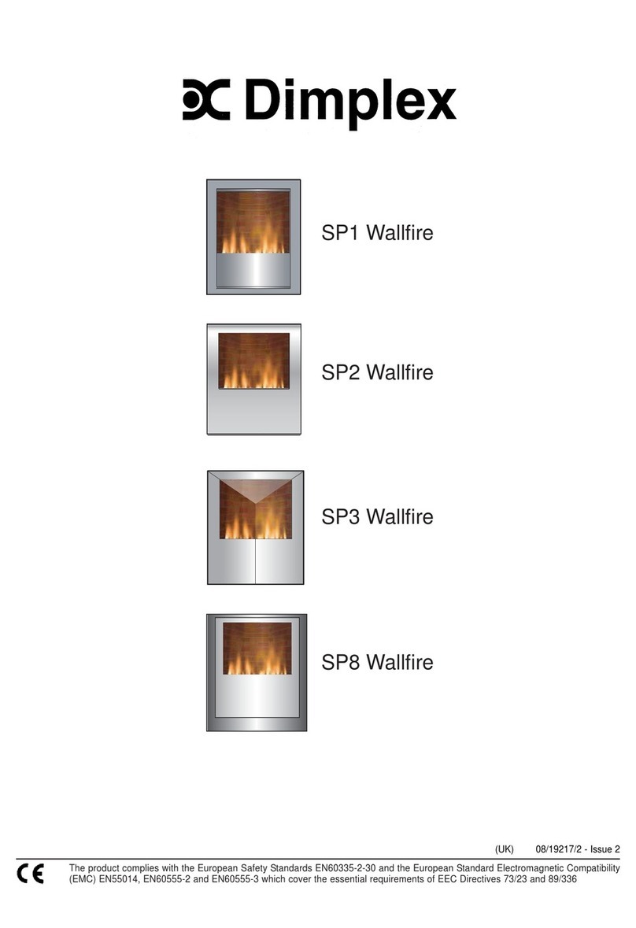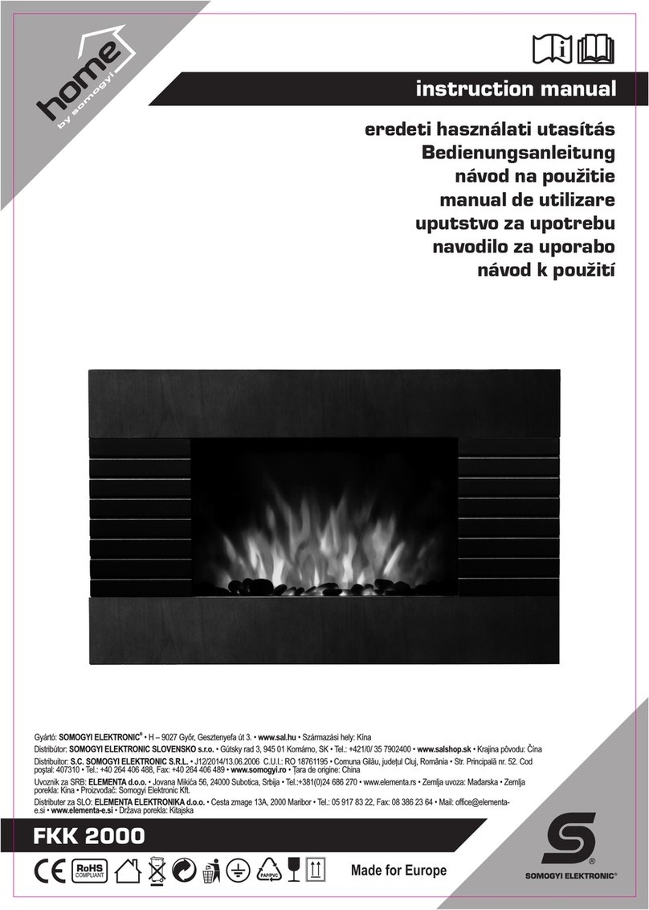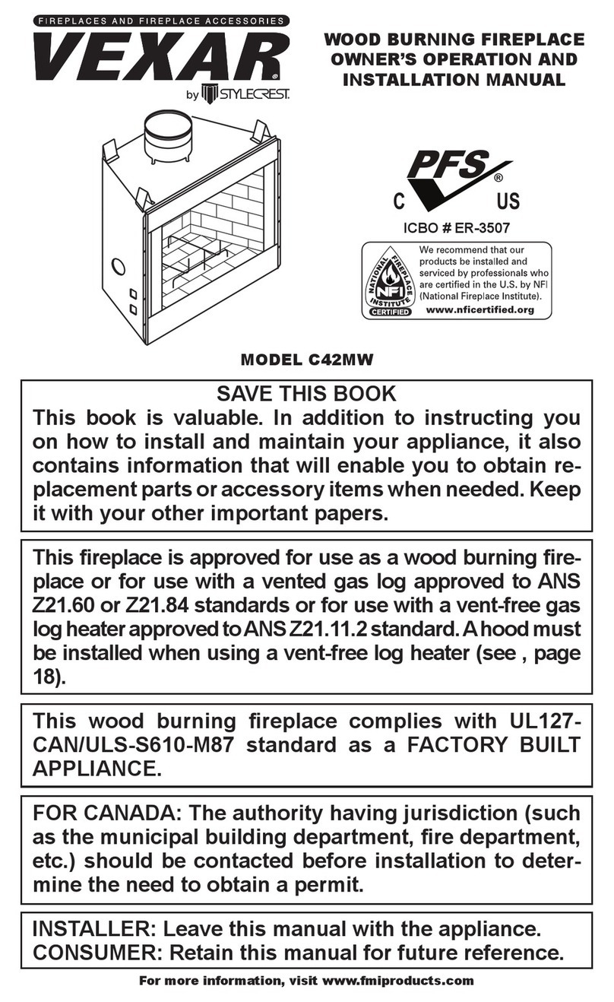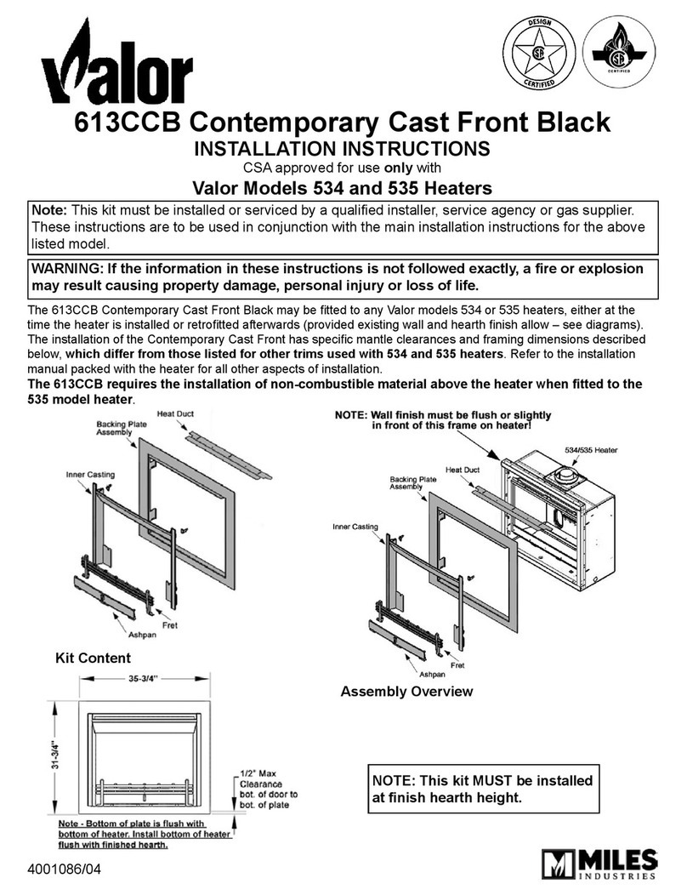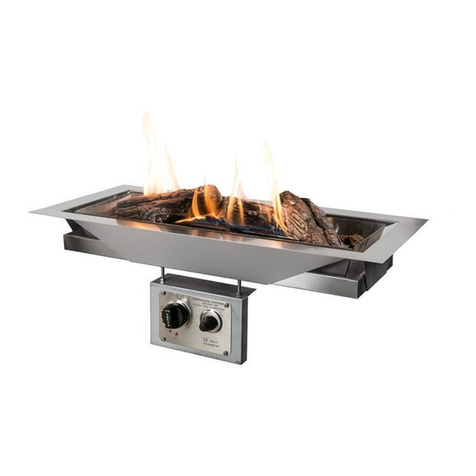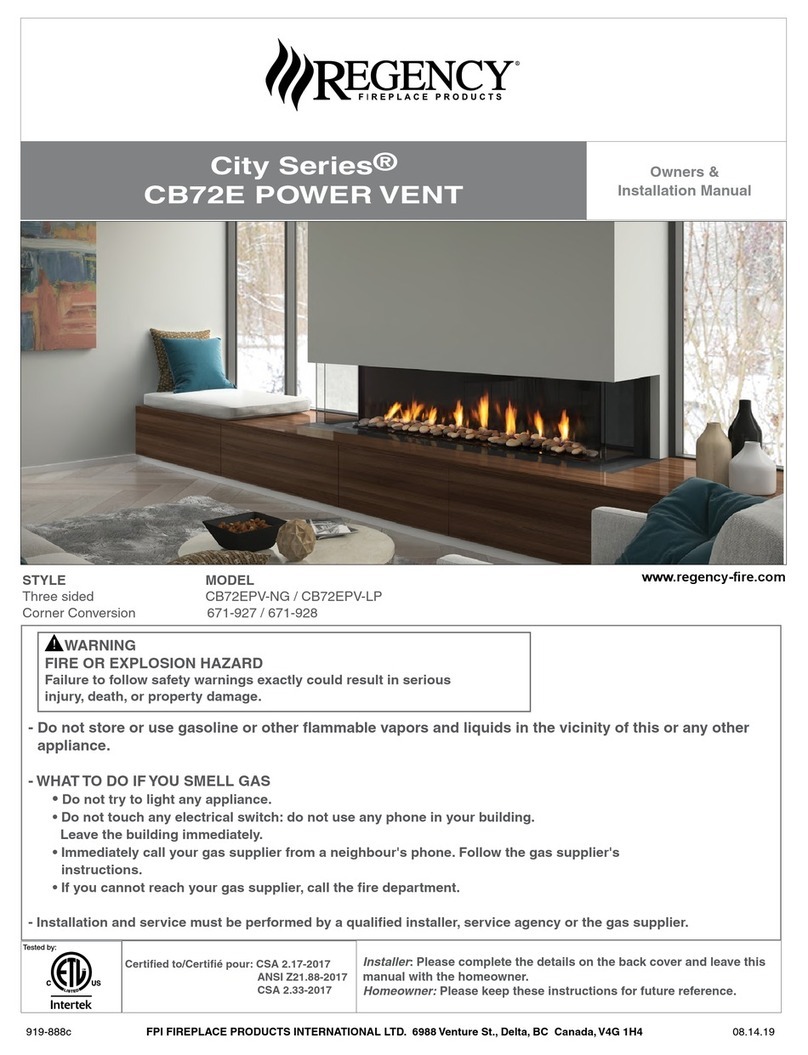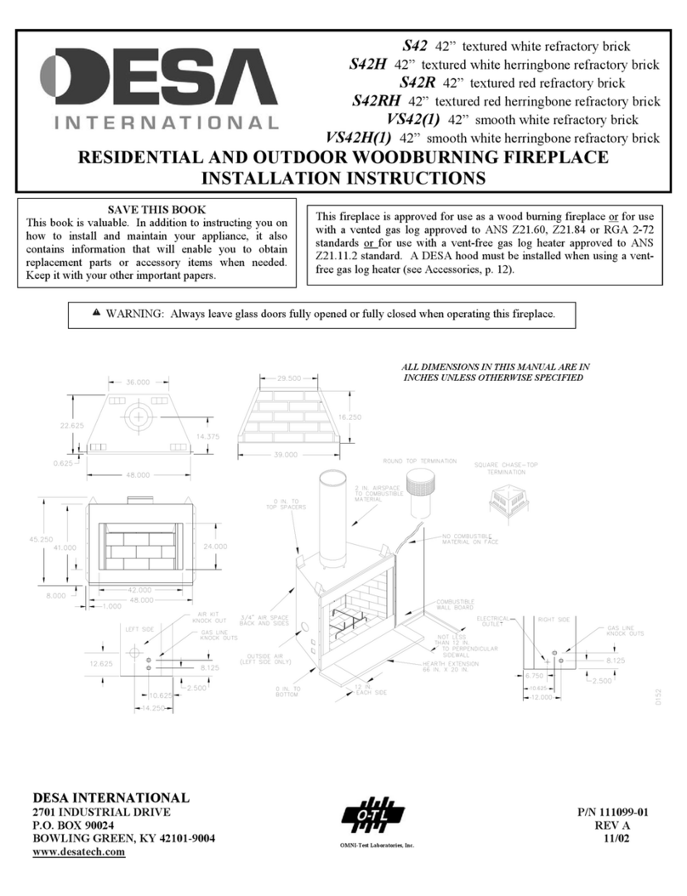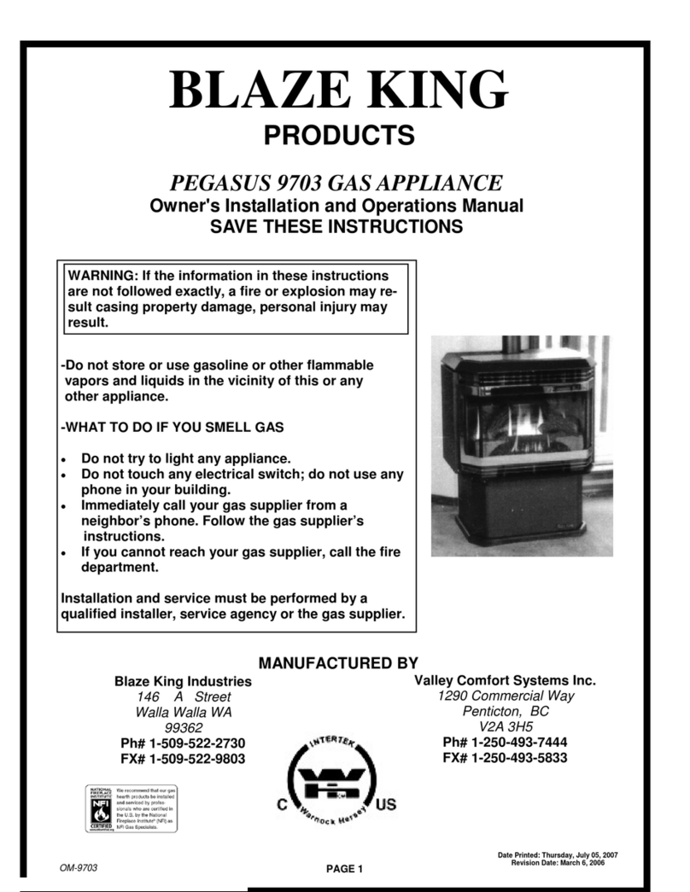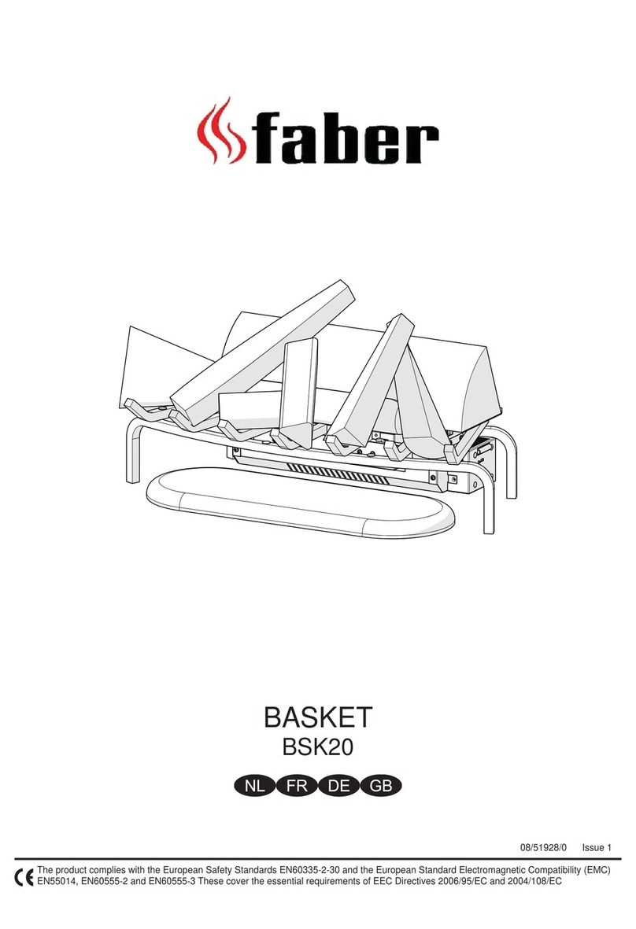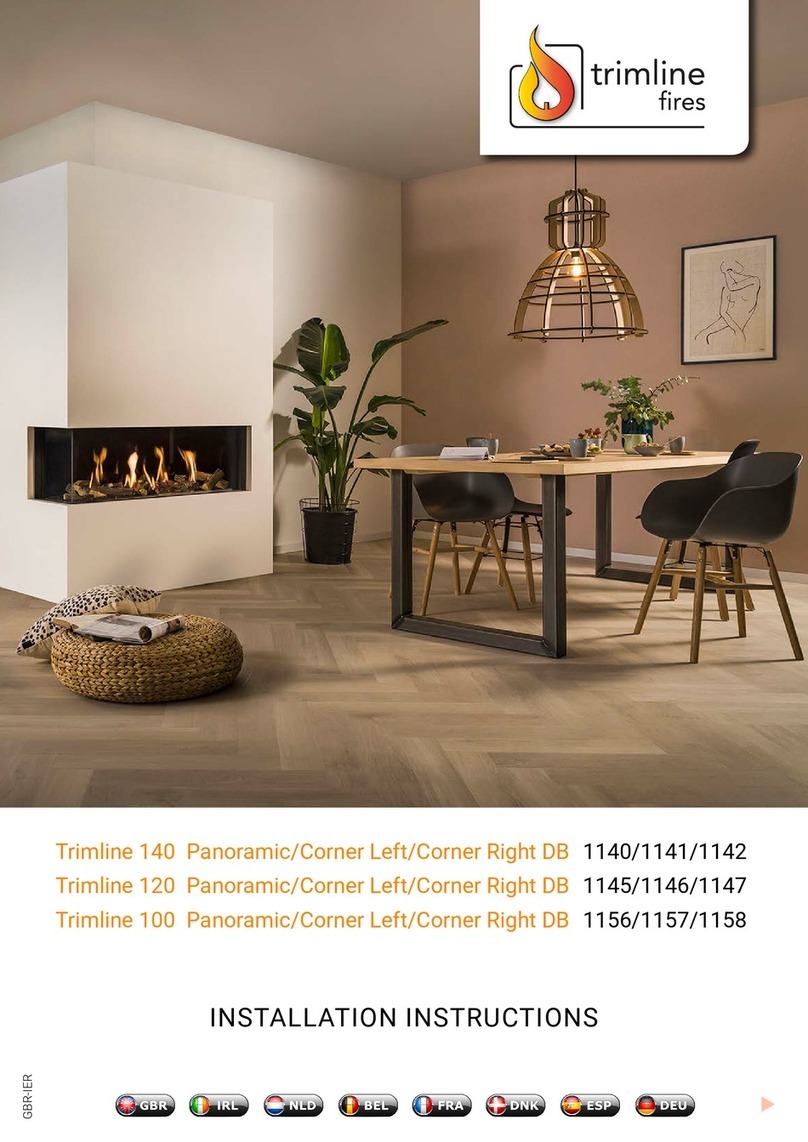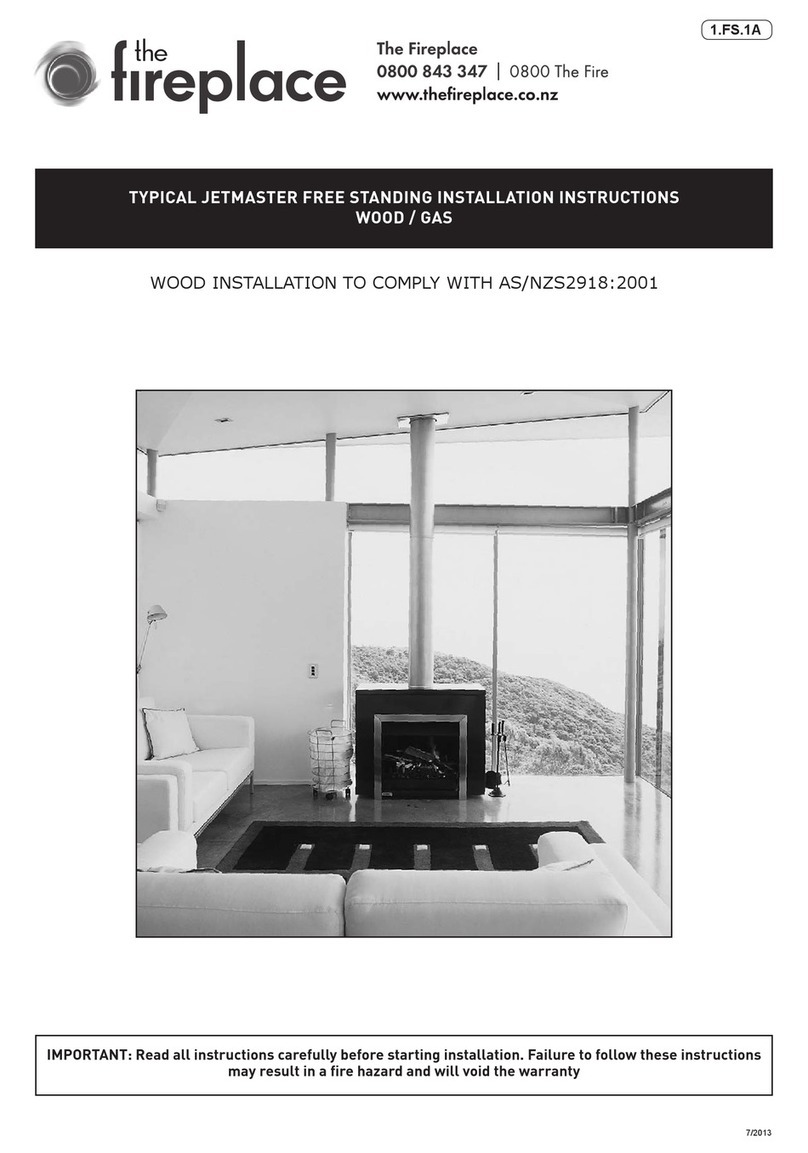
Table of Contents 3
© Travis Industries 4161018 100-01436
Overview..........................................................................2
Listing Details...................................................................2
IAS (ICBO) Approval ....................................................2
EPA Approval...............................................................2
National Fireplace Institute...........................................2
Installation Warnings ....................................................4
Operating Warnings......................................................4
Installation Options...........................................................5
Heating Specifications......................................................5
Dimensions ......................................................................5
Packing List......................................................................6
Items Shipped with the Face............................................6
Recommended Order of Installation.................................6
Installation Recommendations for Cold Environments.....7
Insulated Chimney is Strongly Recommended.............7
Use Cooling Air “P” Trap on Air-Cooled Chimney.........7
Use Intake Air “P” Trap and Insulated Intake Duct .......7
Daily Requirements for Homeowners ...........................7
Other Items...............................................................7
Fireplace Placement Requirements .................................8
Clearances to Fireplace................................................8
Fireplace Placement.....................................................9
Fireplace Framing ............................................................10
Minimum Framing Dimensions.....................................10
Framing Dimensions at 45° ..........................................10
Raised Fireplaces.........................................................11
Approved Chimney...........................................................12
Air Cooled Chimney Requirements (8” Inner Dia., 12” Outer
Dia.)..................................................................................13
Part Numbers (available through Travis Industries)......13
Anchor Plate Installation...............................................13
Cooling Duct Installation...............................................14
Air Cooled Chimney - Clearances to Combustibles......15
Air Cooled Chimney – Installation and System Height .16
Air Cool Chimney - Offset Requirements (30° Elbows) 17
Firestops ......................................................................17
Chimney Offset Chart...................................................17
Insulated Chimney Requirements (7” Inner Diameter).....18
Security ASHT+ Part Numbers (available through Travis
Ind.)..............................................................................18
Security ASHT+ - Clearances to Combustibles........18
Security ASHT+– Anchor Plate Installation ..............18
Insulated Chimney – Alternative Manufacturers...........19
Anchor Plate Installation...........................................19
Insulated Chimney – Installation and System Height....20
Insulated Chimney - Offset Requirements (30° Elbows)
.....................................................................................21
Firestops ......................................................................21
Chimney Termination Requirements................................22
Electrical Line Hookup .....................................................23
Wiring Diagram.............................................................23
Fireplace Junction Box.................................................24
External Wiring Installation...............................................25
External Wiring Installation (continued)............................26
Back Side of the Combustor Temp Display..................26
Air Intake Installation........................................................27
Air Intake Locations......................................................28
Non-Combustible Framing (included)...............................29
Facing Requirements.......................................................30
Facing Requirements (continued)....................................31
Mantel Requirements.......................................................32
Hearth Requirements.......................................................33
Finalizing the Installation..................................................34
Index ............................................................................36




















