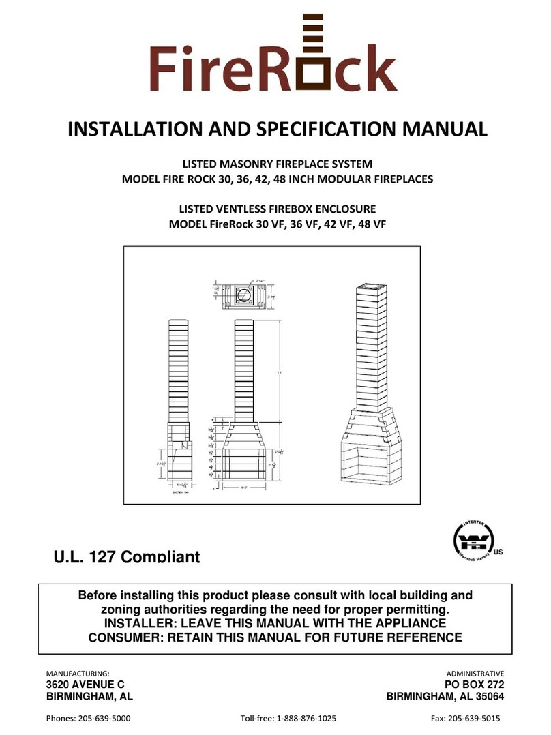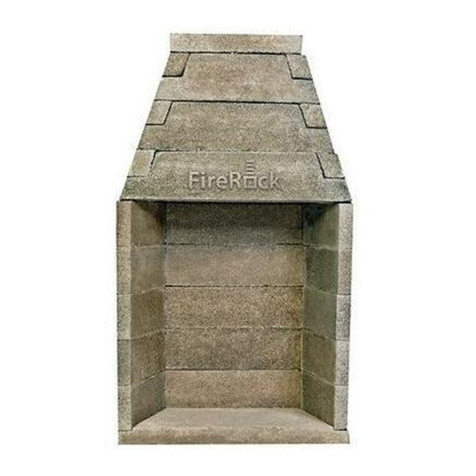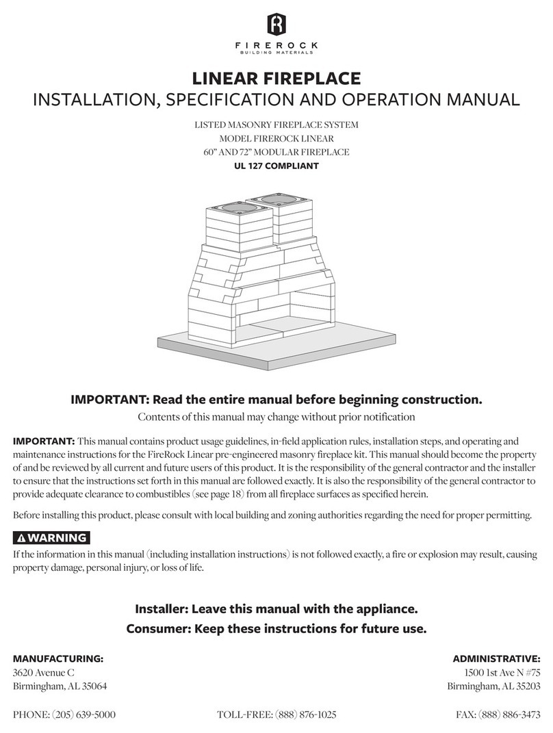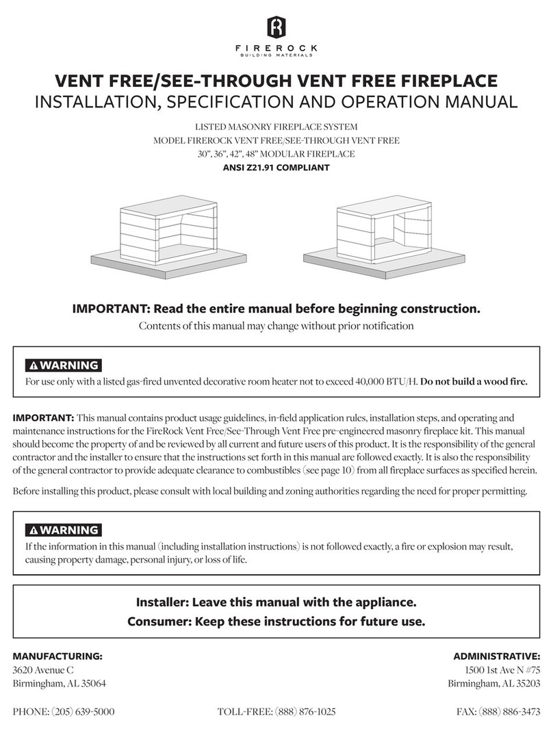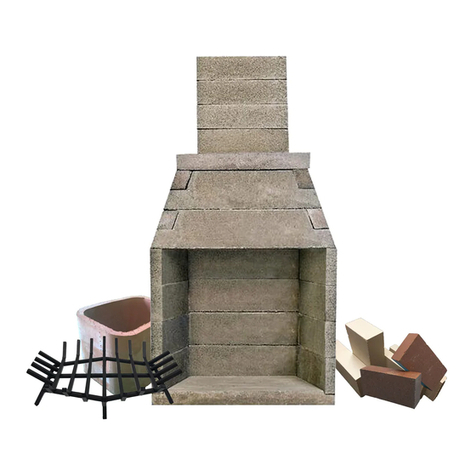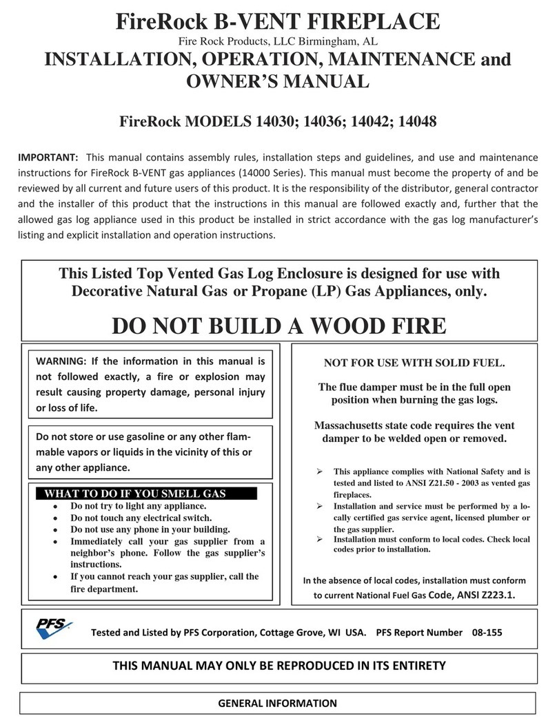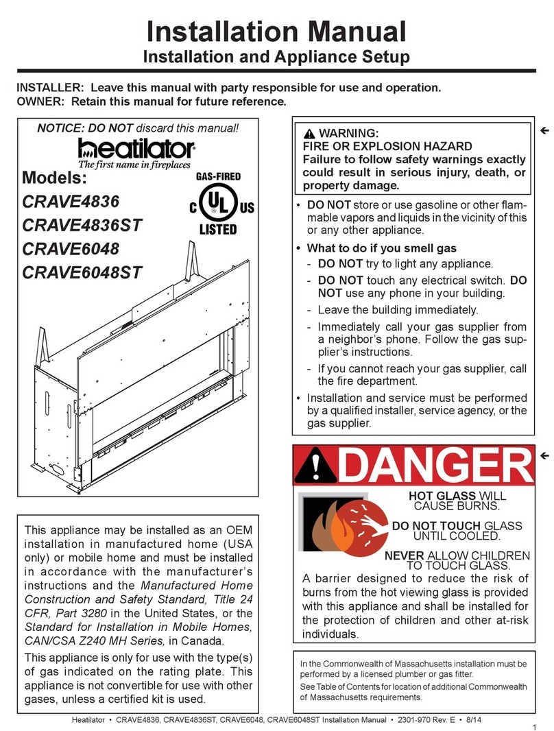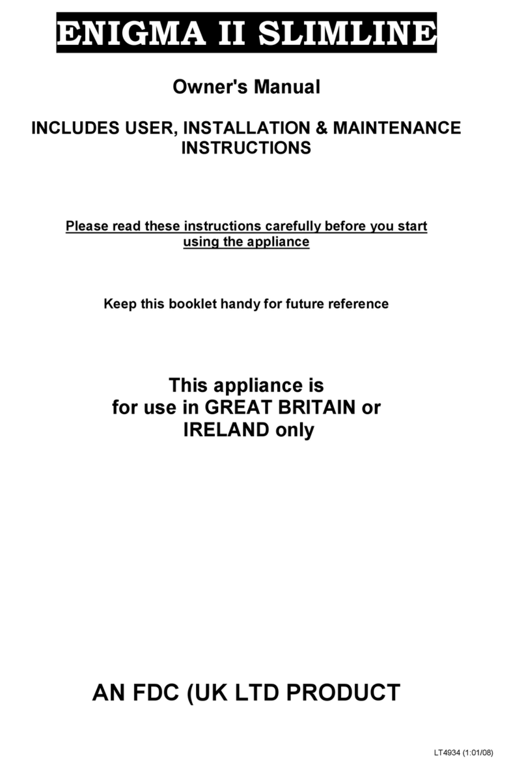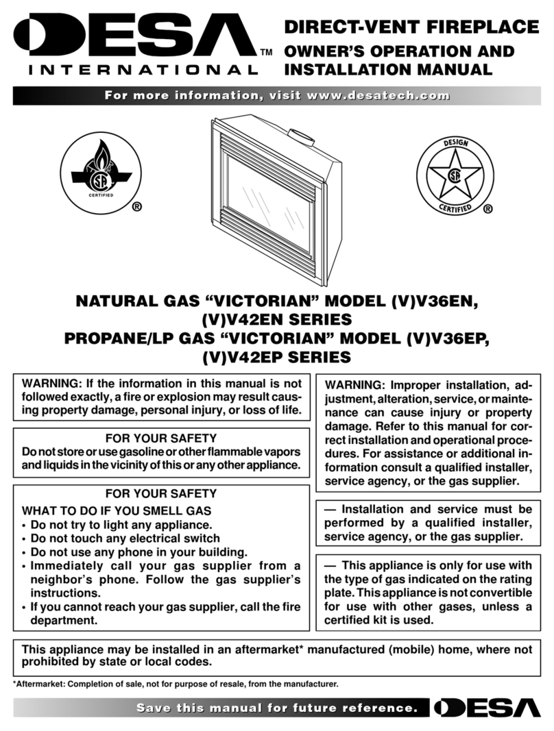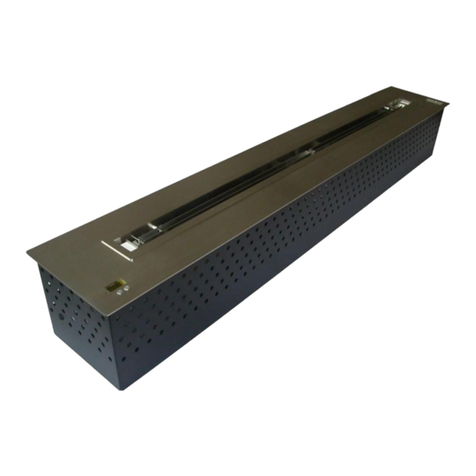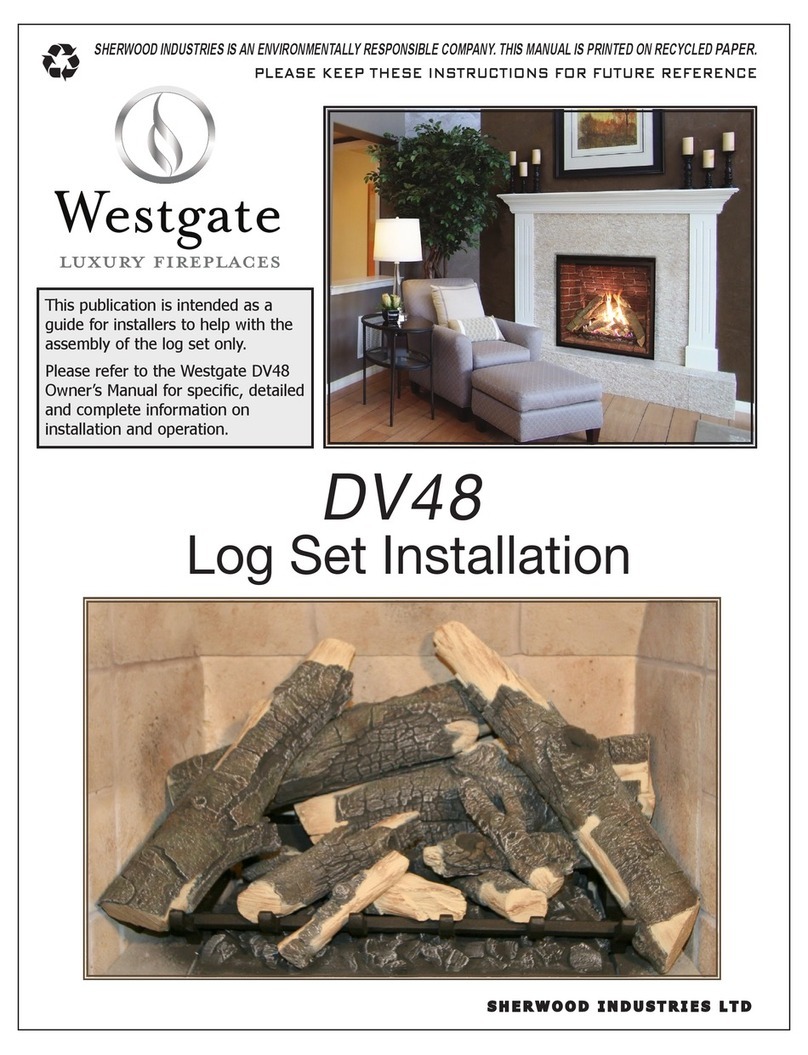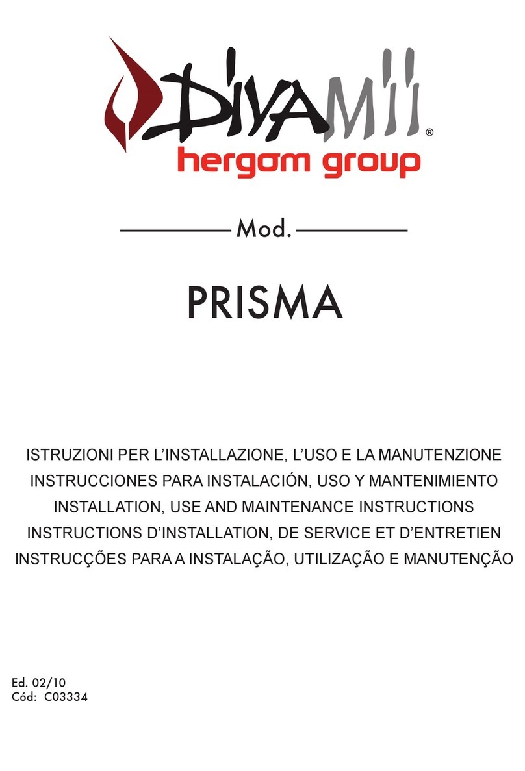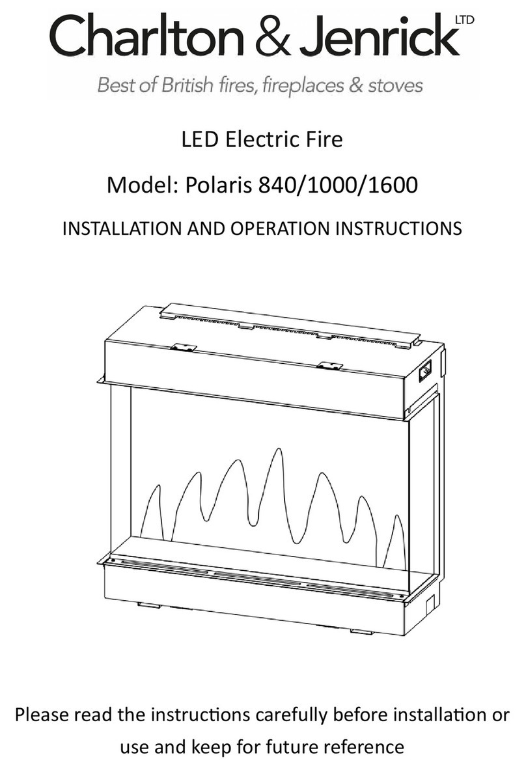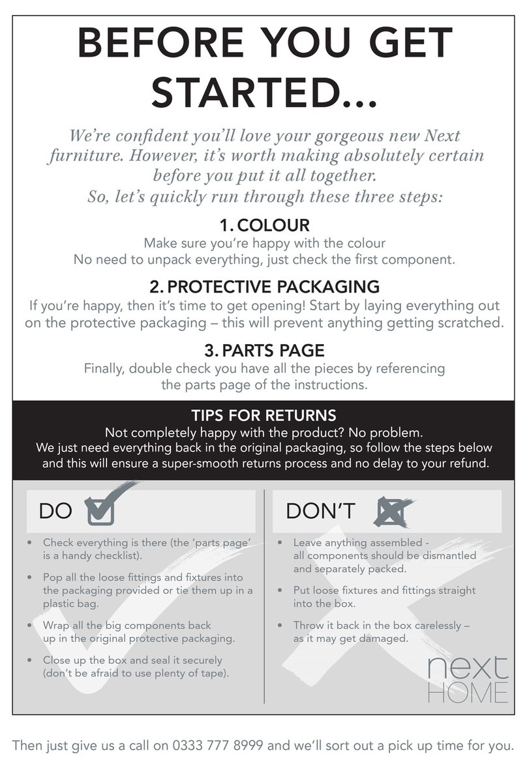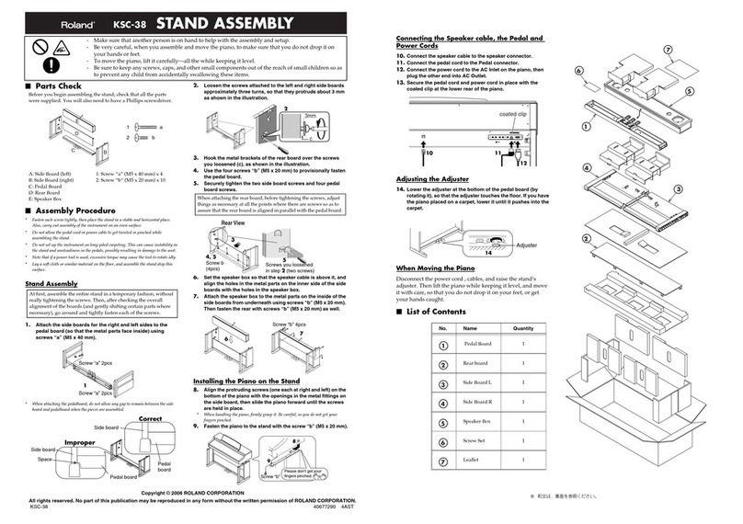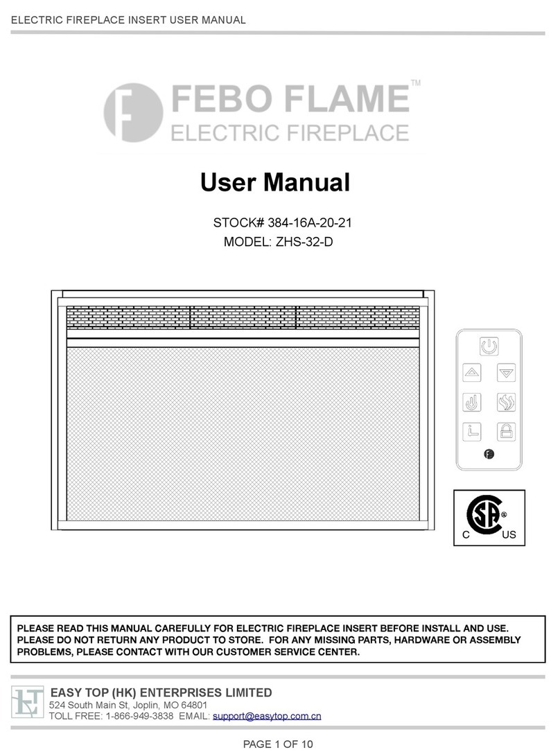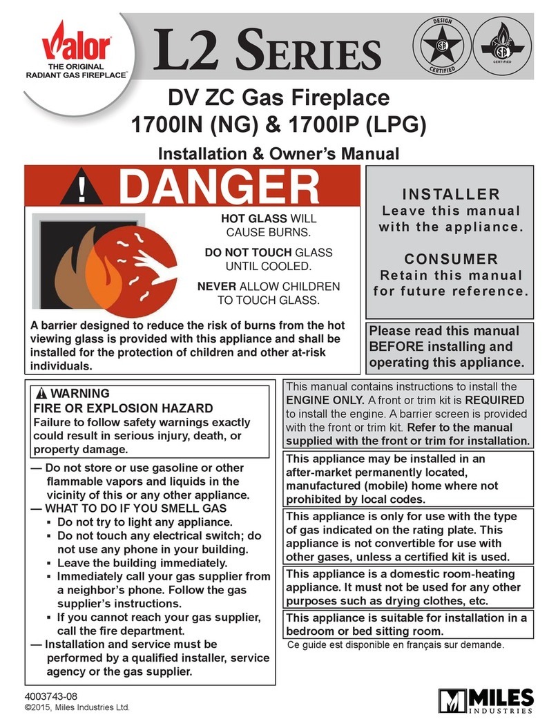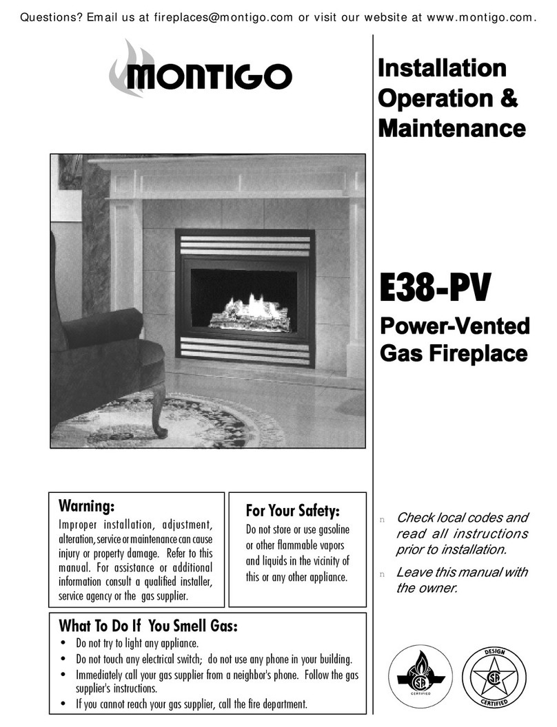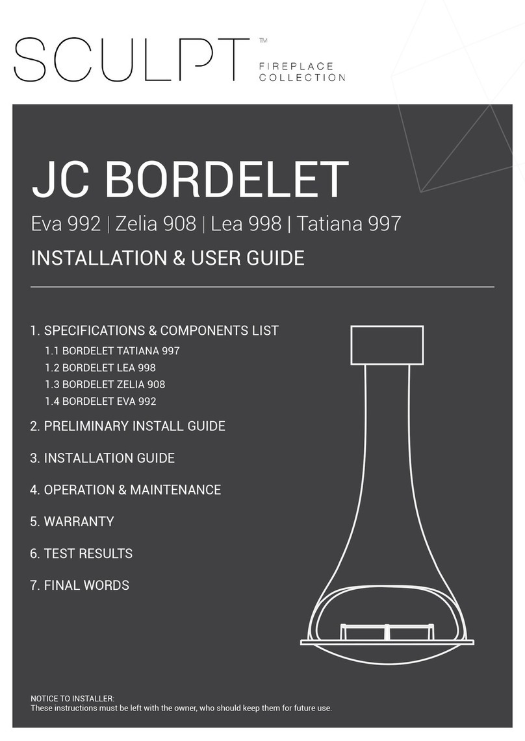
8
FOUNDATION & INSTALL APPLICATIONS
Different foundations call for different installation applications. There are 4 common types that are described below.
1. Concrete Slab – This non-combustible base is approved for all FireRock models.
2. Concrete Pad Supported by Masonry (CMU) Tower – Typically used when fireplace is placed over basement or
crawl space. It is best made from a 6” concrete slab poured on top of corrugated metal suspended over concrete
block (erected steel may be substituted). Concrete pad must be supported by a full masonry tower to withstand the
weight of the firebox and flue system. This type of foundation is approved for all FireRock models
3. Combustible Sub floor – A combustible sub floor (i.e. wooden sub floor) has restricted applications. See detail
below for FireRock B-Vent System installation technique. Vent-Free models also allowable.
4. Limited Load-Bearing Capacity – Also has restricted applications. See below for details on FireRock’s LiteRock
installation method that allows one of our conventional fireplaces to be installed directly on a combustible floor
using an 8” riser and metal flue.
B-VENT
Our B-Vent fireplace is a higher BTU, vented, gas-only model. It offers an automated safety shutoff valve, ensuring your
fire does not burn too long or too hot. This model requires an accessory kit and gas log set specifically sized for the
fireplace (FireRock stocks both) as well as a special 10” chimney pipe.
• Available Sizes: 30”, 36”, 42”, 48”
• Design: Allows for a true masonry, gas-only fireplace
• Compliances: ANSI Z21.50, wind load, seismic testing, ICC report issues
• Applications: Can be installed directly on a wooden or other combustible floor without a riser kit.
Check local building code for restrictions, specifically in bedrooms
• Requirements: Use only with gas logs that comply with ANSI Z21.60
• Clearance to Combustibles: 0” to floor, 1” to sides and back of firebox and smoke chamber
LITEROCK
Our LiteRock system is a lightweight fireplace installation method that can be installed directly on a combustible floor,
typically without additional support. Note: this is an installation method, not a unique firebox. The firebox itself is
exactly the same as the one used in our standard installation method only now paired with an 8” riser and
lightweight metal flue system.
• Can be used with Conventional, Rumford and See-Through models sizes 30”, 36” and 42” only
• Allows for a wood-burning fireplace on a combustible floor
• Compliances: UL 127, ANSI Z21.60, wind load, seismic testing, ICC report issues
• Chimney: UL 103 approved metal chimney only
• Applications: Great for 2nd floor fireplace application or over basement
• Clearance to Combustibles: 1” around firebox unit/smoke chamber; riser can sit directly on combustible floor
FIREPLACE
INSTALLATION METHODS




















