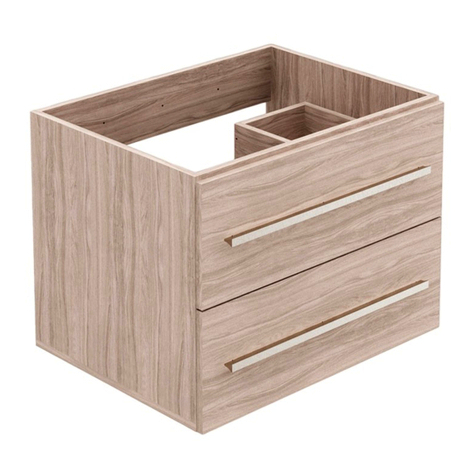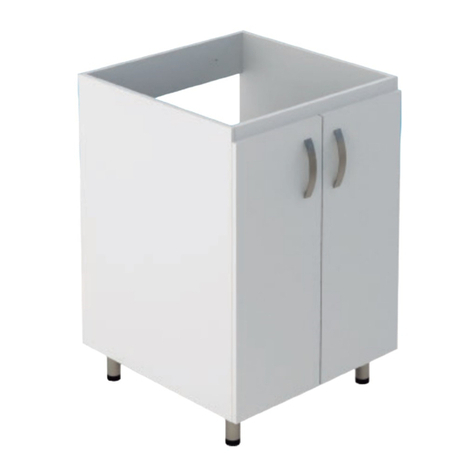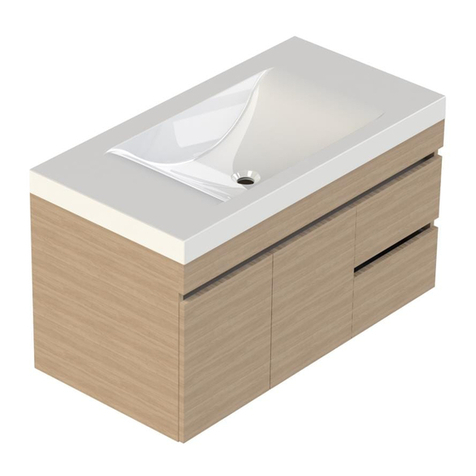firplak 150 User manual
Other firplak Indoor Furnishing manuals
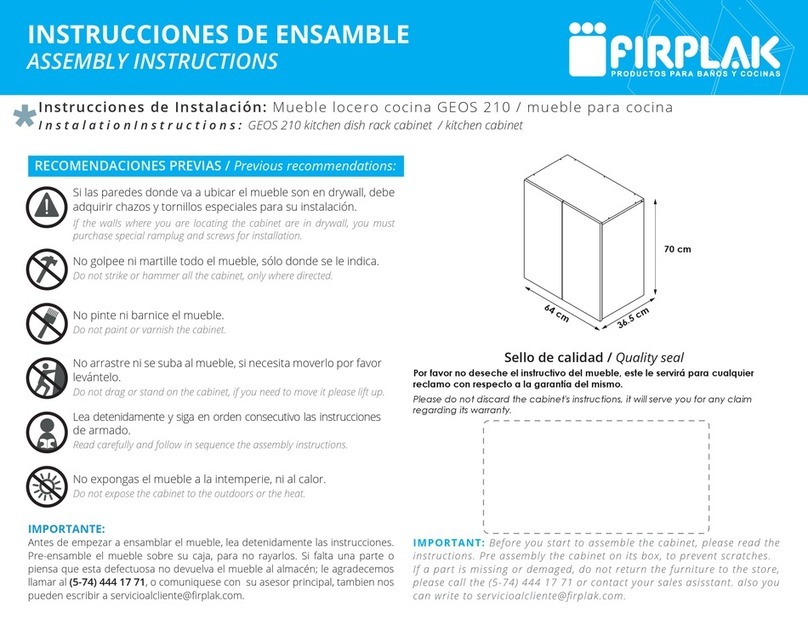
firplak
firplak GEOS 210 User manual
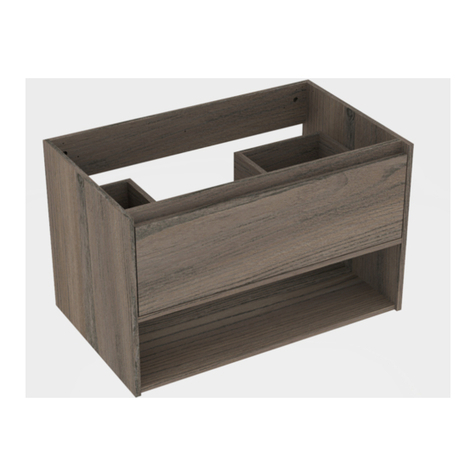
firplak
firplak Thalos Class Cabinet User manual
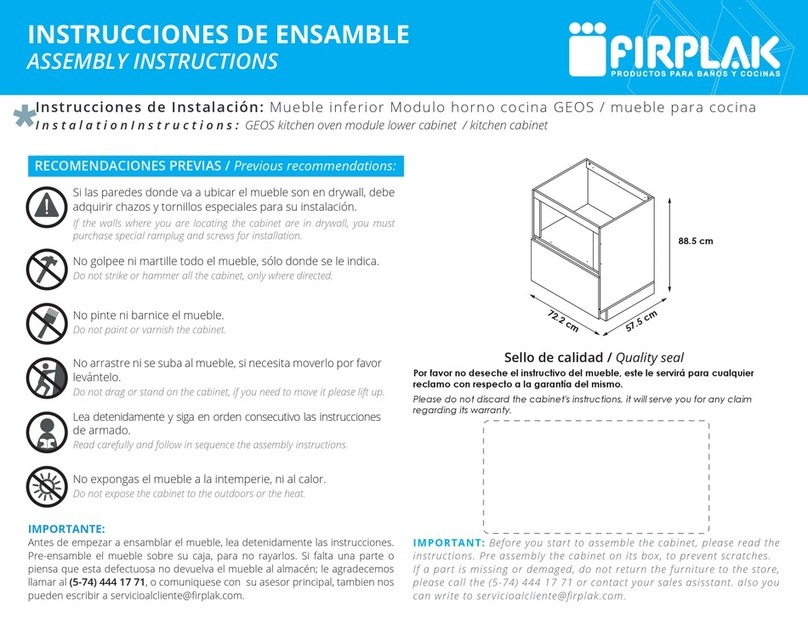
firplak
firplak GEOS User manual

firplak
firplak GEOS 210 User manual

firplak
firplak MISUS LIFE User manual
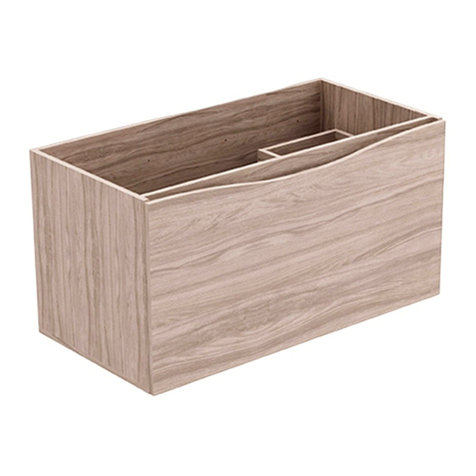
firplak
firplak GRECO User manual

firplak
firplak GEOS VCOC03-0297-000-0001 User manual

firplak
firplak GEOS 210 User manual
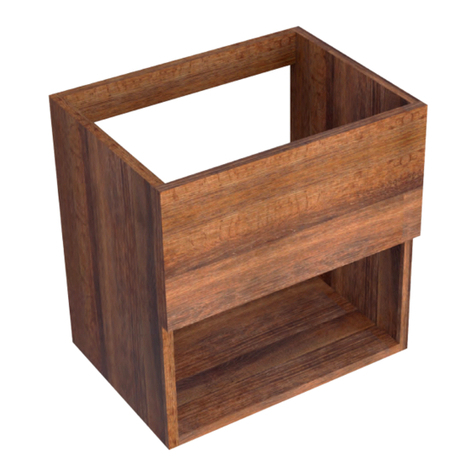
firplak
firplak RAYO CABINET User manual
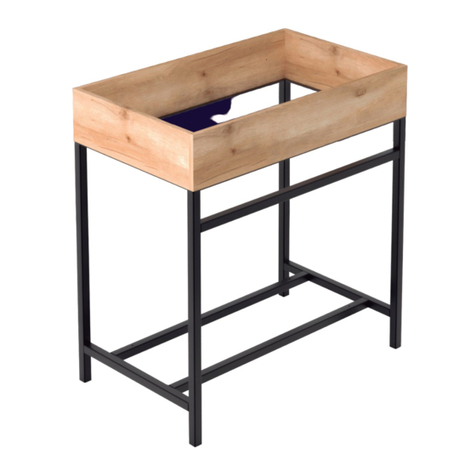
firplak
firplak GODAI STRUCTURE CABINET User manual
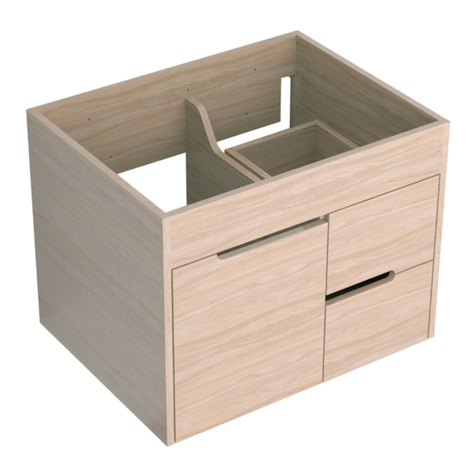
firplak
firplak TIZIANO User manual
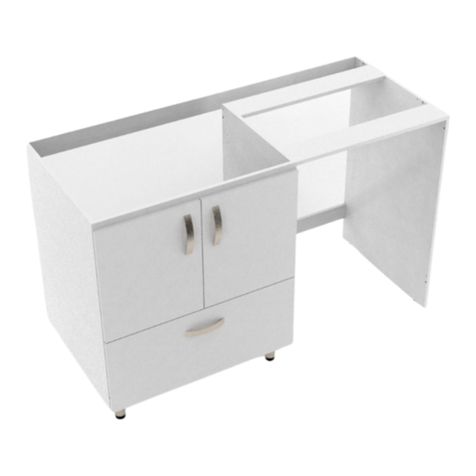
firplak
firplak LVR PRO CABINET User manual
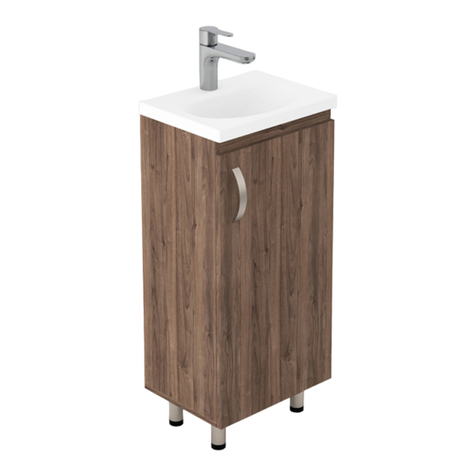
firplak
firplak ECO CABINET User manual

firplak
firplak GEOS 210 User manual

firplak
firplak GEOS 210 User manual
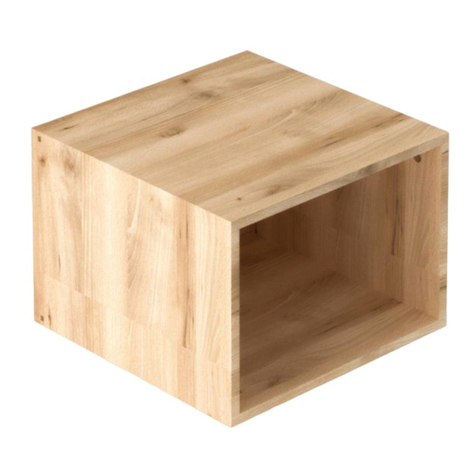
firplak
firplak APRON CABINET GODAI User manual
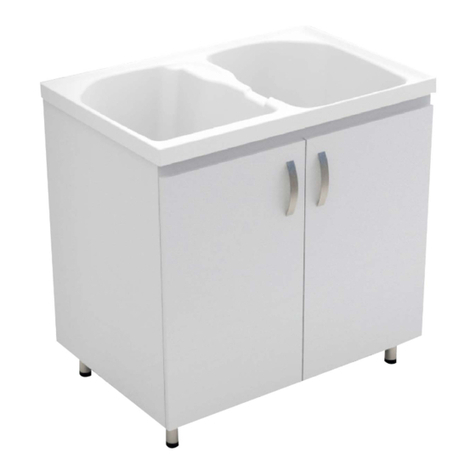
firplak
firplak LVR-90x60 User manual

firplak
firplak GEOS 210 User manual

firplak
firplak AMBAR User manual
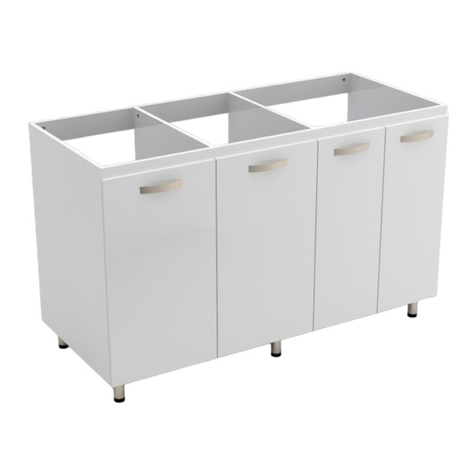
firplak
firplak Lavarropas PRO 140 User manual
Popular Indoor Furnishing manuals by other brands

Regency
Regency LWMS3015 Assembly instructions

Furniture of America
Furniture of America CM7751C Assembly instructions

Safavieh Furniture
Safavieh Furniture Estella CNS5731 manual

PLACES OF STYLE
PLACES OF STYLE Ovalfuss Assembly instruction

Trasman
Trasman 1138 Bo1 Assembly manual

Costway
Costway JV10856 manual





