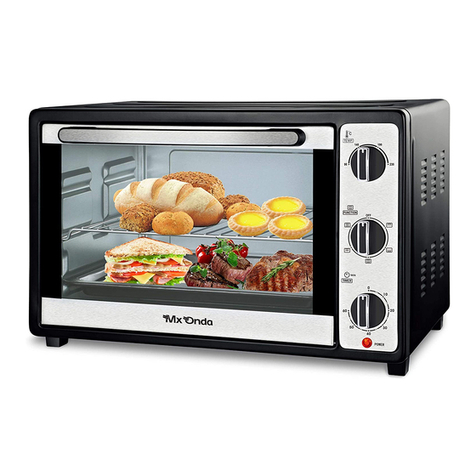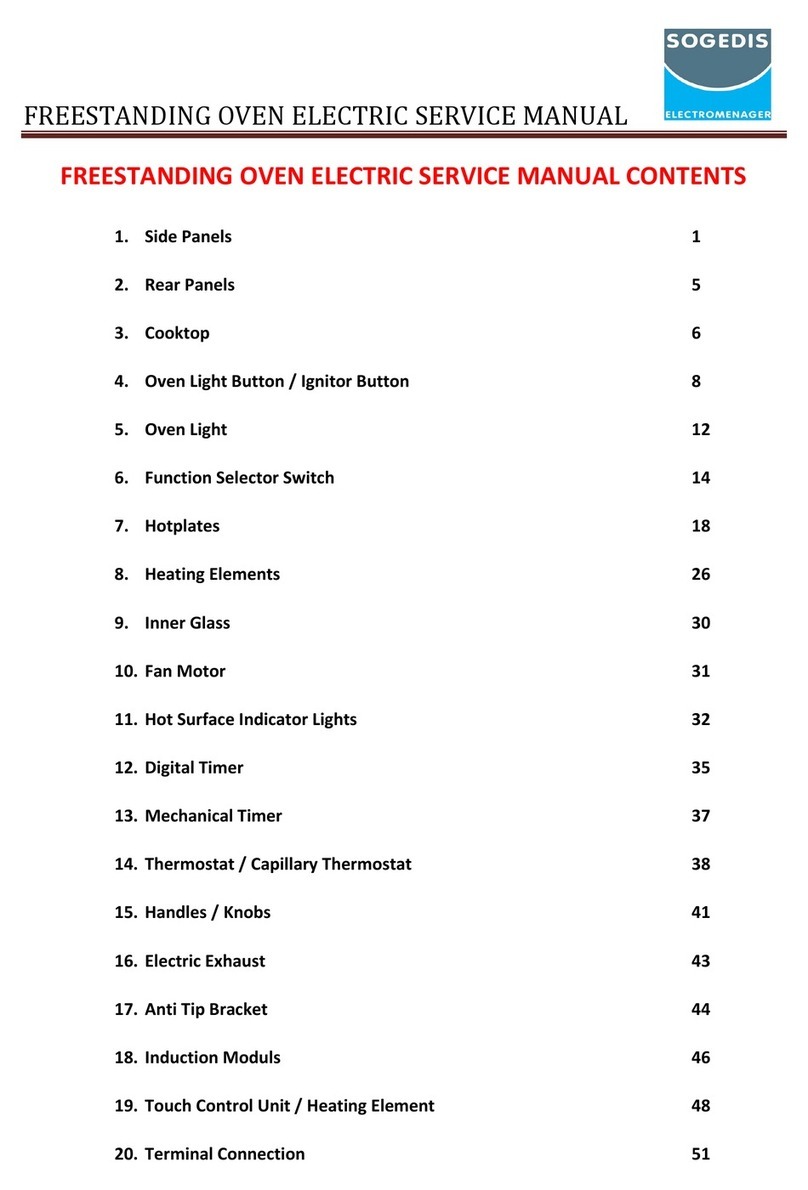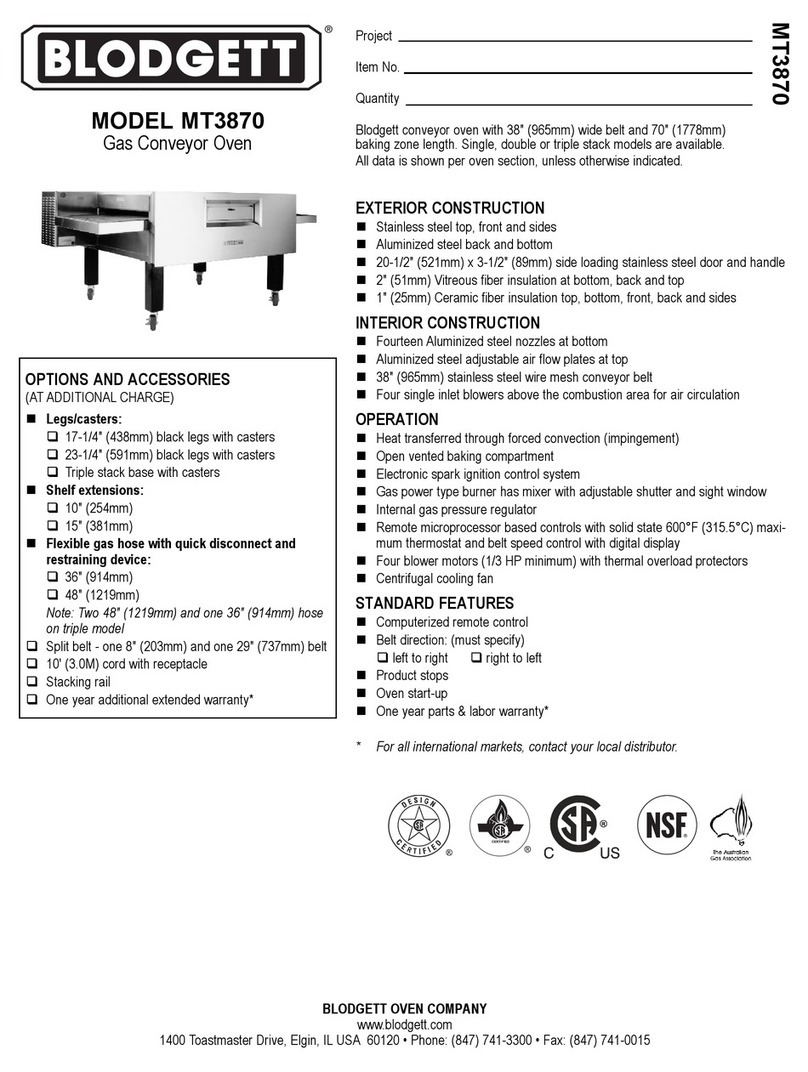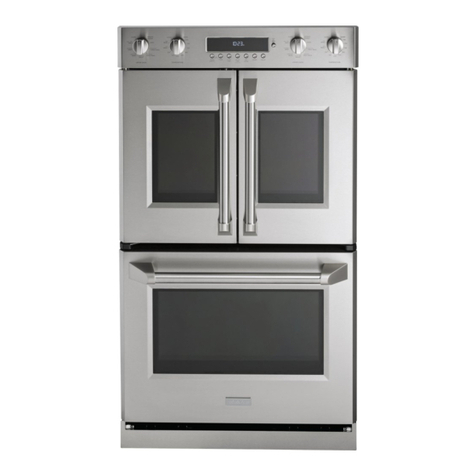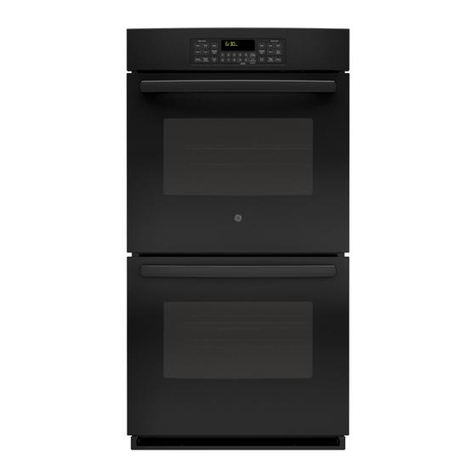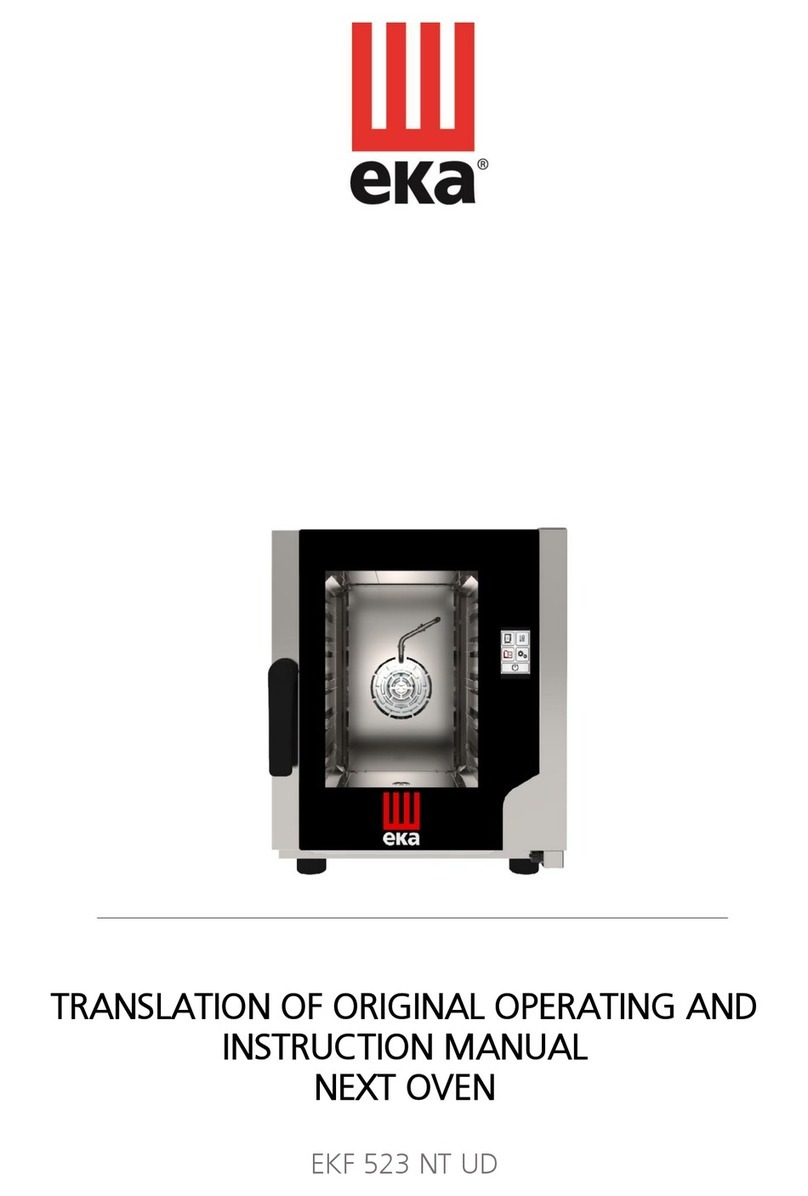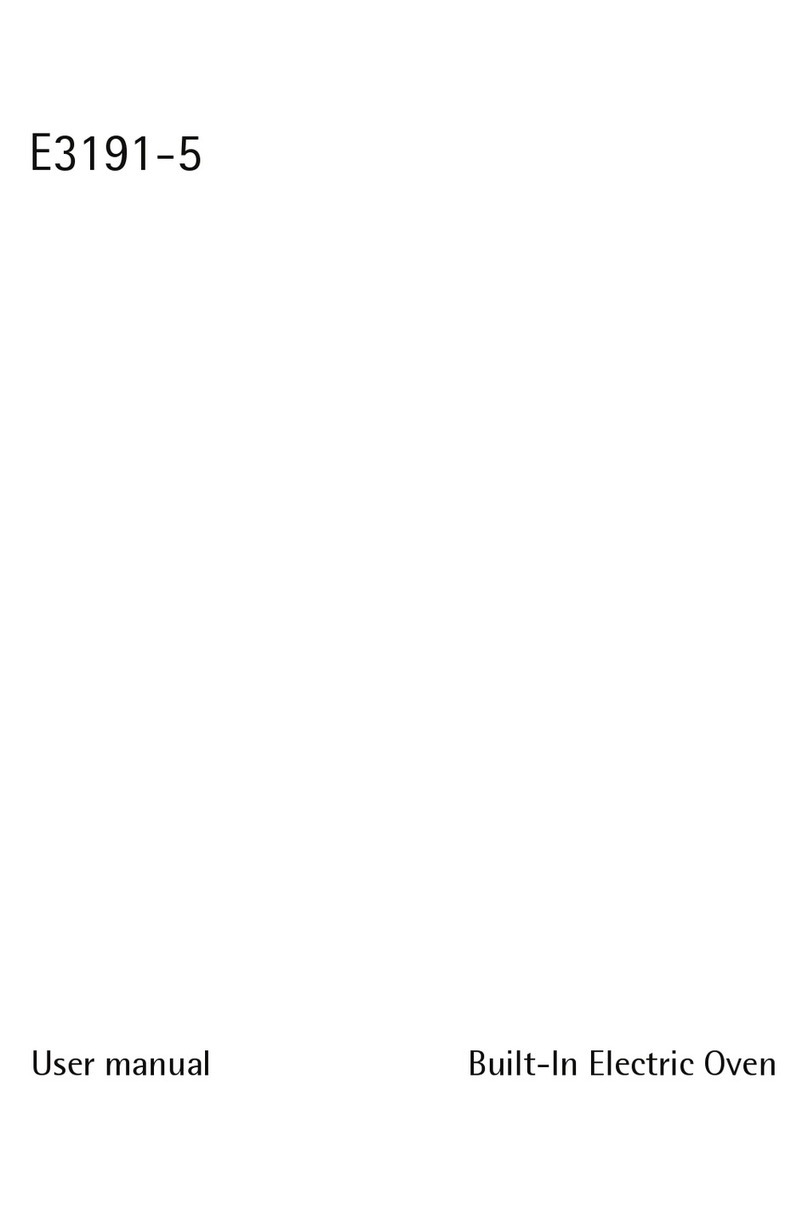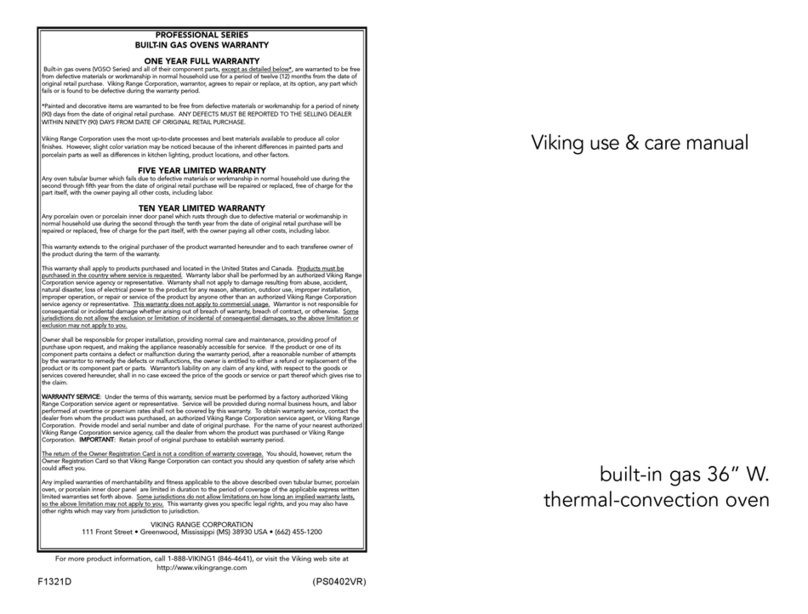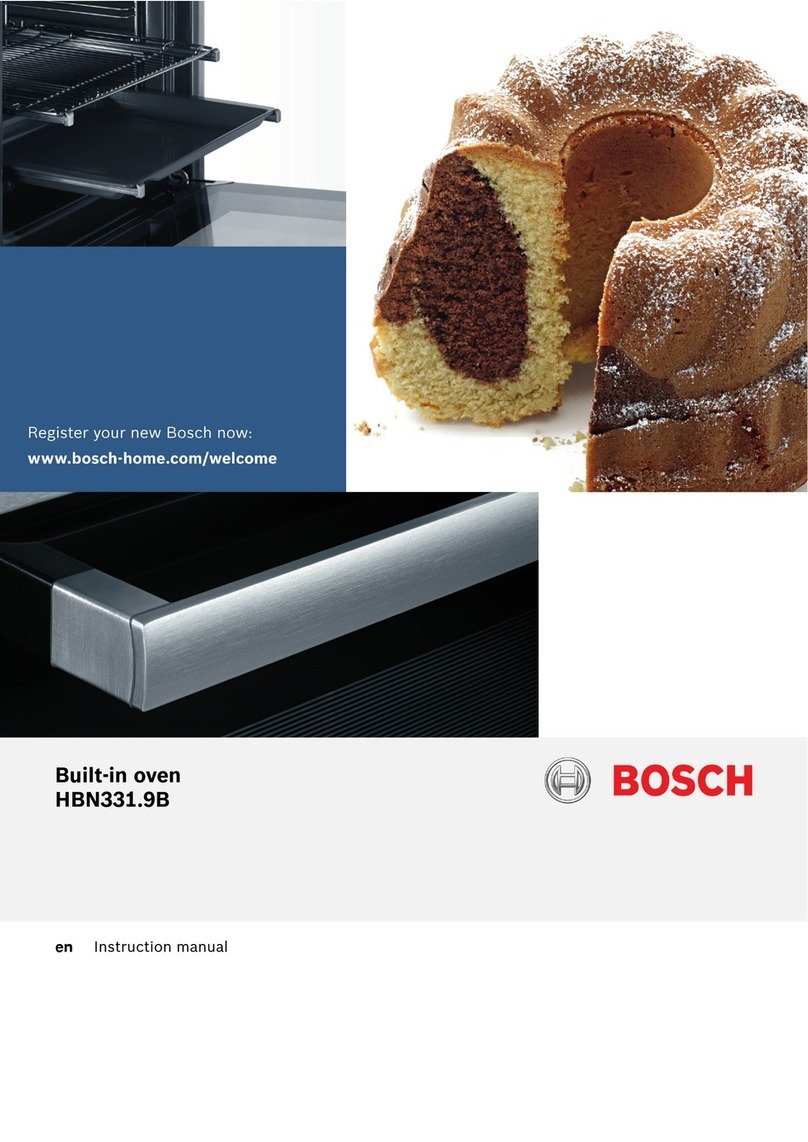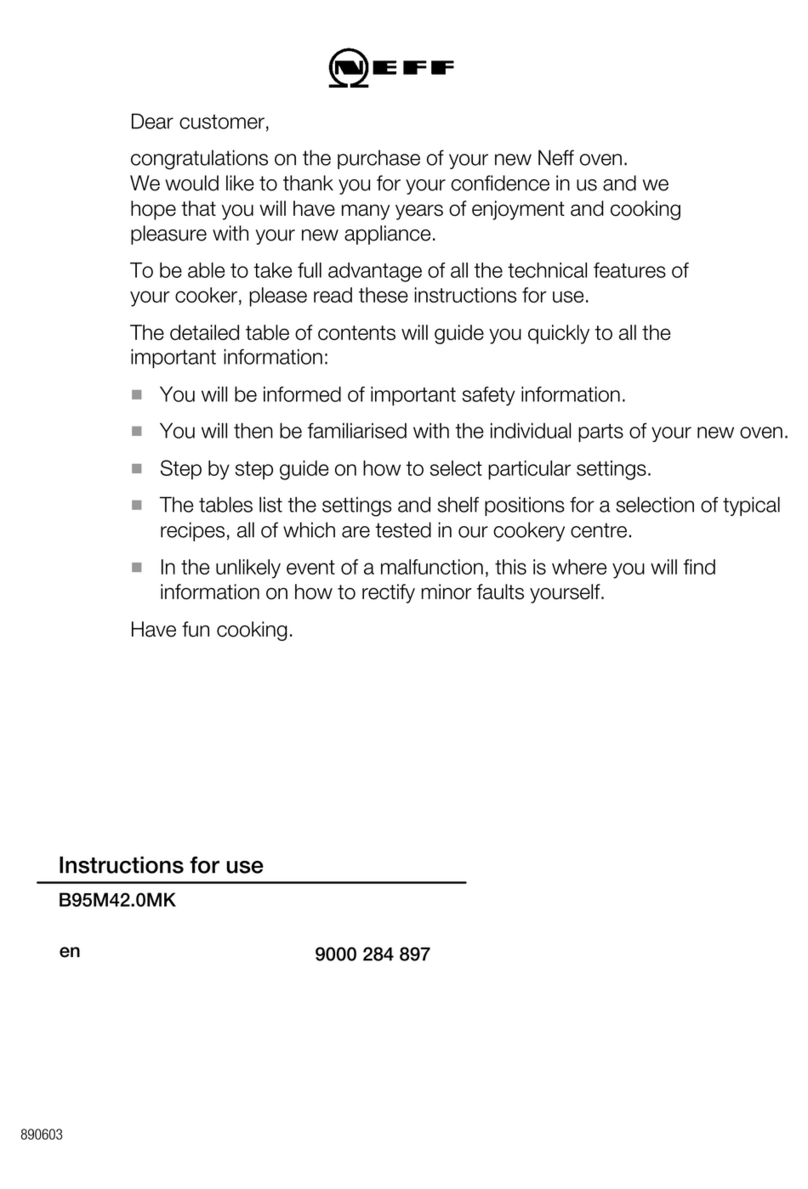Forno Bravo Casa2G Series User manual

Installation and
Operating Manual
Forno Bravo
info@fornobravo.com
www.fornobravo.com
Casa2G and Premio2G
Residential Modular Refractory Ovens
1©Forno Bravo, LLC 2019. All Rights Reserved. Ver. 2.0
Casa2G and Premio2G Residential Modular Refractory Ovens, including:
Casa2G 80, Casa2G 90, Casa2G 100, Casa2G 110
Premio2G 100, Premio2G 110, Premio2G 120
Contact the factory, factory representative or a local service company to
perform maintenance and repairs.
Forno Bravo, LLC
251 West Market Street
Salinas, CA 93901
(800) 407-5119
info@fornobravo.com
www.fornobravo.com
A MAJOR CAUSE OF OVEN-RELATED FIRE IS FAILURE TO MAINTAIN REQUIRED
CLEARANCES (AIR SPACES) TO COMBUSTIBLE MATERIALS. IT IS OF UTMOST
IMPORTANCE THAT THIS OVEN BE INSTALLED ONLY IN ACCORDANCE WITH
THESE INSTRUCTIONS.
IF THIS OVEN IS NOT PROPERLY INSTALLED, A FIRE MAY RESULT. TO REDUCE
THE RISK OF FIRE, FOLLOW THESE INSTALLATION INSTRUCTIONS.
UL 737, UL2162, NSF-4, ANSI-Z21.58-2018, CSA 1.6-2018 Listed
Forno Bravo, LLC
Installation and Operating Manual

Installation and
Operating Manual
Forno Bravo
info@fornobravo.com
www.fornobravo.com
Casa2G and Premio2G
Residential Modular Refractory Ovens
2©Forno Bravo, LLC 2019. All Rights Reserved. Ver. 2.0
Installation must conform to local codes. Contact your local building or fire oicials about codes,
restrictions, and installation inspection in your area. In the absence of local codes, installation
must conform to the National Fuel Gas Code, ANSI Z223.1/NFPA 54, Natural Gas and Propane
Installation Code, CSA B149.1, or Propane Storage and Handling Code, B149.2, as applicable. It is
recommended that this oven be installed, maintained and serviced by authorized professionals.
Always disconnect the power supply to the oven before servicing or cleaning.
IMPORTANT: Always use safety equipment provided with your oven such as gas regulator and gas leak
detector. Do not change gas orifices without consulting manufacturing representatives prior to making
change. Incorrect orifice or gas pressure can result in carbon monoxide exceeding safety levels.
IMPORTANT: Do not change fuel types between natural gas and propane without consulting
manufacturer, manufacturer’s representative or local service representative. Natural gas and
propane require dierent orifices and failure to use correct fittings can present risk of fire or carbon
monoxide poisoning.
WARNING: Always shut o natural gas or propane source and purge line when not in use or before
performing maintenance on gas module. When operating oven as wood only, be sure to turn o
natural gas or propane supply line and set to o position on control panel.
IMPORTANT: When using gas burner aer sitting, test for leaks before firing oven. If pilot light goes
out, use gas leak detector to check for gas buildup before reigniting.
DANGER — IF YOU SMELL GAS:
1. Shut o gas to the oven.
2. Extinguish any open flame.
3. Open door.
4. If odor continues, keep away from the oven and immediately call your gas supplier
or your fire department.
In a prominent location, please post a statement outlining this procedure (or an alternate
procedure to follow in the event that you smell gas, available from your local gas supplier.)
WARNING — FOR YOUR SAFETY:
1. Do not store or use gasoline or other flammable vapors or liquids in the vicinity of
this or any other appliance.
2. An LP cylinder not connected for use shall not be stored in the vicinity of this or
any other appliance.
3. Always keep the area under and around this appliance free and clear of any and all
combustible materials.
WARNING. Improper installation, adjustment, alteration, service, or maintenance can result in
property damage, injury, or death. Please read this entire manual and the installation, operating,
and maintenance instructions thoroughly before installing or servicing this equipment.

Installation and
Operating Manual
Forno Bravo
info@fornobravo.com
www.fornobravo.com
3©Forno Bravo, LLC 2019. All Rights Reserved. Ver. 2.0
Casa2G and Premio2G
Residential Modular Refractory Ovens
WARNING
READ ALL INSTRUCTIONS BEFORE INSTALLING AND USING THE APPLIANCE. FAILURE TO FOLLOW
INSTRUCTIONS MAY RESULT IN PROPERTY DAMAGE, BODILY INJURY, OR EVEN DEATH.
When this oven is not properly installed, a fire may result. To reduce the risk of fire, follow the installation
instructions. It is essential to use only building and insulation materials designed for the purpose.
Use proper safety equipment when installing this oven, including gloves and professional breathing masks.
Contact your local building or fire oicials for clarification on any restrictions on installation of this oven in
your area, or need for inspection of the oven installation.
HOT WHILE IN OPERATION. KEEP CHILDREN, CLOTHING AND FURNITURE AWAY. CONTACT MAY CAUSE SKIN BURNS.
DO NOT BURN GARBAGE OR FLAMMABLE FLUIDS.
DO NOT CONNECT THIS UNIT TO A CHIMNEY FLUE SERVING ANOTHER APPLIANCE.
Keep children and pets away from hot oven.
Use firewood for burning only. DO NOT use charcoal, pressure treated lumber, chipped wood products, sappy
wood such as pine, laminated wood or any material other than dry medium or hard firewood.
DO NOT USE liquid fuel (firelighter fluid, gasoline, lantern oil, kerosene or similar liquids) to start or maintain a
fire.
BEWARE of very high temperatures in the oven and use long oven gloves and mitts to handle pots and tools.
DO NOT put unprotected hands or arms inside oven while it is lit.
Dispose of ashes using a metal shovel and place in a metal bin with a tightly fitting lid. The container should
be stored on a non-combustible surface, away from all combustible materials. Ensure ashes are completely
cold before disposing of them appropriately.
BEWARE of flying sparks from mouth of oven. Ensure that no combustible materials are within range of oven
at any time.
DO NOT close the oven door fully while a fire is in the oven. Closing the door fully will cut o oxygen to the fire,
causing the fire to erupt suddenly when the door is removed. Always keep door tilted to allow air to circulate
in the oven.
DO NOT use water to dampen or extinguish fire in the oven.
DO NOT pack required air spaces with insulation or other materials.
When the curing of the refractories is not done as part of the manufacturing process, the manufacturer’s
recommended curing process shall be specified. Follow the instructions for curing the oven. Failure to follow
the curing schedule can cause damage to the oven, and void the oven warranty.
SAVE THESE INSTRUCTIONS

Installation and
Operating Manual
Forno Bravo
info@fornobravo.com
www.fornobravo.com
4©Forno Bravo, LLC 2019. All Rights Reserved. Ver. 2.0
Casa2G and Premio2G
Limited Warranty
Forno Bravo, LLC Ovens and Fireplaces
THE WARRANTY
Forno Bravo, LLC, a producer and importer of quality ovens
and fireplaces, warrants its refractory ovens and fireplaces
(herein referred to as Product) to be free from defects
in materials and workmanship on the major structural
Product component (dome, firebox), for a period of five
(5) years from the date of shipment. Warranty may be
invalidated if Product is not correctly installed, cured,
operated, and maintained according to all supplied
instructions.
Forno Bravo, LLC warrants its Products’ support components
(floor, venting system, gas burner components, factory-
installed finishes, stand, door, and accessories) to be free
from defects in materials and workmanship for a period of
two (2) years from the date of shipment.
QUALIFICATIONS TO THE WARRANTY
The complete Product Warranty outlined above does not
apply under the following circumstances:
(1) The Product was not installed in accordance with Forno
Bravo installation instructions and local building codes.
(2) The Product has been subjected to non-standard
use, including burning fuels with abnormal burning
characteristics including, driwood, coal, plywood and
wood products using a binder that may burn at excessive
temperatures and cause damage to the Product.
(3) This Warranty does not apply to normal wear and tear.
(4) This Warranty does not apply to any cracking caused
by over-firing or the failure to follow a proper curing
schedule.
(5) In the event that the Listing plate has been removed,
altered or obliterated.
(6) On parts that would be normally worn or replaced under
normal conditions.
(7) Normal cracking due to expansion and contraction stress
relief in either the dome or floor tiles.
LIMITATION ON LIABILITY
It is expressly agreed and understood that Forno Bravo’s
sole obligation and purchaser’s exclusive remedy under this
Warranty, under any other warranty, expressed or implied,
otherwise, shall be limited to replacement, repair, or refund,
as specified above, and such liability shall not include,
and purchaser specifically renounces any rights to recover,
special, incidental, consequential or other damages of any
kind whatsoever, including, but not limited to, injuries to
persons or damage to property, loss of profits or anticipated
profits, or loss of use of the product.
In no event shall Forno Bravo be responsible for any
incidental or consequential damages caused by defects in
its products, whether such damage occurs or is discovered
before or aer replacement or repair, and whether or not
such damage is caused by Forno Bravo’s negligence. Some
states do not allow the exclusion or limitation of incidental
or consequential damages, so the above limitation or
exclusion may not apply to you. The duration of any implied
warranty with respect to this Product is limited to the
duration of the foregoing warranty. Some states do not
allow limitations on how long an implied warranty lasts, so
the above may not apply to you.
INVESTIGATION OF CLAIMS AGAINST WARRANTY
Forno Bravo reserves the right to investigate any and all claims
against this Warranty and to decide upon method of settlement.
DEALERS HAVE NO AUTHORITY TO ALTER THIS
WARRANTY
Forno Bravo’s employees and dealers have no authority
to make any warranties nor to authorize any remedies in
addition to or inconsistent with those stated above.
HOW TO REGISTER A CLAIM AGAINST WARRANTY
In order for any claim under this Warranty to be valid, Forno
Bravo must be notified of the claimed defect in writing or by
telephone to Forno Bravo, 251 West Market Street, Salinas, CA
93901. Claims against this Warranty in writing should include
the date of installation, and a description of the defect.

Installation and
Operating Manual
Forno Bravo
info@fornobravo.com
www.fornobravo.com
Casa2G and Premio2G
Residential Modular Refractory Ovens
5©Forno Bravo, LLC 2019. All Rights Reserved. Ver. 2.0
Table of Contents
Contained in the Crate............................................................................................6
At-a-Glance Casa2G.................................................................................................7
At-a-Glance Premio2G ............................................................................................ 9
Oven Clearances ................................................................................................... 11
Installation Elevations..........................................................................................12
Stand Dimensions.................................................................................................13
Corner Installation................................................................................................ 14
Quick Start Guide.................................................................................................. 15
1. Foundation........................................................................................................18
2. The Oven Stand................................................................................................. 19
3. The Insulating Hearth .......................................................................................21
4. Set the Cooking Floor .......................................................................................22
5. Dome Assembly................................................................................................. 23
6. Chimney Installation.........................................................................................24
7. Insulate the Oven Dome ...................................................................................28
8. Enclosure Design Styles.................................................................................... 28
9. Igloo Enclosure.................................................................................................. 28
10. Walled Enclosures ........................................................................................... 29
11. Curing Your Oven.............................................................................................30
12. Wood Firing and Operation ............................................................................31
13. Maintenance and Cleaning.............................................................................31
Appendix 1. Installation Tools List ....................................................................... 33
Appendix 2. Material List ......................................................................................34
Appendix 3. Cucina Stand Assembly.................................................................... 35
Appendix 4. Instructions for Assembling the Gas Burner ................................... 36
Appendix 5: Oven Dimensions.............................................................................. 53

Installation and
Operating Manual
Forno Bravo
info@fornobravo.com
www.fornobravo.com
Casa2G and Premio2G
Residential Modular Refractory Ovens
6©Forno Bravo, LLC 2019. All Rights Reserved. Ver. 2.0
Contained in the Crate
Oven dome with integral vent;
Firebrick tile oven floor and landing;
Steel door with thermometer;
Ceramic blanket dome insulating;
Ceramic board floor insulation;
High temp, waterproof mortar;
24" stainless steel, single wall chimney with rain cap for
outdoor use only.
Contained in the Crate
(gas version)
Remote probe thermometer and gas leak detector for gas
units only.
Burner, controller and regulator.
Options
Decorative brick arch
Extra 24" single wall chimney pipe sections
DuraTechUL103 double wall chimney system
Infrared thermometer
Remote probe thermometer
Tuscan grill
Pizza peels
Oven brushes, rakes and shovels
Casa2G 80/90
Casa2G 110
Premio2G 110

Installation and
Operating Manual
Forno Bravo
info@fornobravo.com
www.fornobravo.com
Casa2G and Premio2G
Residential Modular Refractory Ovens
7©Forno Bravo, LLC 2019. All Rights Reserved. Ver. 2.0
At-a-Glance Casa2G
Casa2G80 Casa2G90 Casa2G100 Casa2G110
Cooking Floor 32"W x 40"D 36"W x 44"D 40"W x 48"D 44"W x 52"D
External Dimensions 36"W x 42"D x 19"H 40"W x 46"D x 19"H 44"W x 50"D x 20"H 48"W x 54"D x 20"H
Oven Opening 17"W x 10"H 17"W x 10"H 20"W x 10.5"H 20"W x 10.5"H
Vent Landing 20.5"W x 8"D 20.5"W x 8"D 23.5"W x 8"D 23.5"W x 8"D
Dome Height 15" 15" 16" 16"
Monoblock Oven Opening
with Integral Vent ✓✓✓✓
Sealing Door Jamb ✓✓✓✓
Vent Opening Diameter 6" 6" 8" 8"
Chimney Type
SS Stove Pipe,
UL103HT Chimney
Pipe (upgrade)
SS Stove Pipe,
UL103HT Chimney
Pipe (upgrade)
SS Stove Pipe,
UL103HT Chimney
Pipe (upgrade)
SS Stove Pipe,
UL103HT Chimney
Pipe (upgrade)
Commercial Grade, Kiln-
Fired Cooking Floor ✓✓✓✓
Ceramic
Insulation Blanket 3 x 1" 3 x 1" 3 x 1" 3 x 1"
Floor Ceramic
Insulation Board 1 x 2" 1 x 2" 1 x 2" 1 x 2"
High Temp, Waterproof
Mortar 25 lb. 25 lb. 50 lb. 50 lb.
24” Single Wall Stainless
Steel Chimney with Cap 6" diameter 6" diameter 8" diameter 8" diameter
Steel Door with
Thermometer ✓✓✓✓
Dome Pieces 3357
Pizzas at a Time 2357
Weight (without crate) 750 lb. 825 lb. 1025 lb. 1150 lb.
*All measurements in U.S.

Installation and
Operating Manual
Forno Bravo
info@fornobravo.com
www.fornobravo.com
Casa2G and Premio2G
Residential Modular Refractory Ovens
8©Forno Bravo, LLC 2019. All Rights Reserved. Ver. 2.0
At-a-Glance Casa2G Gas Version
Casa2G80 Casa2G90 Casa2G100 Casa2G110
BTU Natural Gas-38,000,
Liquid Propane-51,000
Natural Gas-38,000,
Liquid Propane-51,000
Natural Gas-38,000,
Liquid Propane-51,000
Natural Gas-38,000,
Liquid Propane-51,000
Orifice Size Natural Gas: 2.75
Liquid Propane: 2.25
Natural Gas: 2.75
Liquid Propane: 2.25
Natural Gas: 2.75
Liquid Propane: 2.25
Natural Gas: 2.75
Liquid Propane: 2.25
WC Levels with
burner kit
Natural Gas 5-10 WC,
Liquid Propane 10-12 WC
Natural Gas 5-10 WC,
Liquid Propane 10-12 WC
Natural Gas 5-10 WC,
Liquid Propane 10-12 WC
Natural Gas 5-10 WC,
Liquid Propane 10-12 WC
Cooking Floor 32"W x 40"D 36"W x 44"D 40"W x 48"D 44"W x 52"D
External Dimensions 36"W x 42"D x 19"H 40"W x 46"D x 19"H 44"W x 50"D x 20"H 48"W x 54"D x 20"H
Oven Opening 17"W x 10"H 17"W x 10"H 20"W x 10.5"H 20"W x 10.5"H
Vent Landing 20.5"W x 8"D 20.5"W x 8"D 23.5"W x 8"D 23.5"W x 8"D
Dome Height 15" 15" 16" 16"
Monoblock Oven Opening
with Integral Vent ✓✓✓✓
Sealing Door Jamb ✓✓✓✓
Vent Opening Diameter 6" 6" 8" 8"
Chimney Type
SS Stove Pipe,
UL103HT Chimney
Pipe (upgrade)
SS Stove Pipe,
UL103HT Chimney
Pipe (upgrade)
SS Stove Pipe,
UL103HT Chimney
Pipe (upgrade)
SS Stove Pipe,
UL103HT Chimney
Pipe (upgrade)
Commercial Grade, Kiln-
Fired Cooking Floor ✓✓✓✓
Ceramic
Insulation Blanket 3 x 1" 3 x 1" 3 x 1" 3 x 1"
Floor Ceramic Board
Insulation 1 x 2" 1 x 2" 1 x 2" 1 x 2"
High Temp, Waterproof
Mortar 25 lb. 25 lb. 50 lb. 50 lb.
24” Single Wall Stainless
Steel Chimney with Cap 6" diameter 6" diameter 8" diameter 8" diameter
Steel Door with
Thermometer ✓✓✓✓
Dome Pieces 3357
Pizzas at a Time 2357
Weight (without crate) 750 lb. 825 lb. 1025 lb. 1150 lb.
*All measurements in U.S.

Installation and
Operating Manual
Forno Bravo
info@fornobravo.com
www.fornobravo.com
Casa2G and Premio2G
Residential Modular Refractory Ovens
9©Forno Bravo, LLC 2019. All Rights Reserved. Ver. 2.0
At-a-Glance Premio2G
Premio2G 100 Premio2G 110 Premio 2G 120
Cooking Floor 40"W x 48"D 44"W x 52"D 48"W x 56"D
External Dimensions 46"W x 51"D x 21"H 50"W x 55"D x 21"H 54"W x 59"D x 21"H
Oven Opening 20”W x 10.5”H 20”W x 10.5”H 20"W x 10.5"H
Vent Landing 23.5”W x 8”D 23.5”W x 8”D 23.5"W x 8"D
Dome Height 16" 16" 16"
Monoblock Oven Opening
with Integral Vent ✓✓✓
Sealing Door Jamb ✓✓✓
Vent Opening Diameter 8" 8" 8"
Chimney Type SS Stove Pipe, UL103HT
Chimney Pipe (upgrade)
SS Stove Pipe, UL103HT
Chimney Pipe (upgrade)
SS Stove Pipe, UL103HT
Chimney Pipe (upgrade)
Commercial Grade, Kiln-
Fired Cooking Floor ✓✓✓
Ceramic
Insulation Blanket 4 x 1" 4 x 1" 4 x 1"
Floor Ceramic
Insulation Board 1 x 3" 1 x 3" 1 x 3"
High Temp, Waterproof
Mortar 50 lb. 50 lb. 50 lb.
24” Single Wall Stainless
Steel Chimney with Cap ✓✓✓
Steel Door with
Thermometer ✓✓✓
Dome Pieces 577
Pizzas at a Time 579
Weight (without crate) 1300 lb. 1450 lb. 1600 lb.
*All measurements in U.S.

Installation and
Operating Manual
Forno Bravo
info@fornobravo.com
www.fornobravo.com
Casa2G and Premio2G
Residential Modular Refractory Ovens
10 ©Forno Bravo, LLC 2019. All Rights Reserved. Ver. 2.0
At-a-Glance Premio2G Gas Version
Premio2G 100 Premio2G 110 Premio 2G 120
BTUs Natural Gas-38,000,
Liquid Propane-51,000
Natural Gas-38,000,
Liquid Propane-51,000
Natural Gas-38,000,
Liquid Propane-51,000
Orifice Sizes Natural Gas: 2.75
Liquid Propane: 2.25
Natural Gas: 2.75
Liquid Propane: 2.25
Natural Gas: 2.75
Liquid Propane: 2.25
WC Levels with
burner kit
Natural Gas 5-10 WC,
Liquid Propane 10-12 WC
Natural Gas 5-10 WC,
Liquid Propane 10-12 WC
Natural Gas 5-10 WC,
Liquid Propane 10-12 WC
Cooking Floor 40"W x 48"D 44"W x 52"D 48"W x 56"D
External Dimensions 46"W x 51"D x 21"H 50"W x 55"D x 21"H 54"W x 59"D x 21"H
Oven Opening 20"W x 10.5"H 20"W x 10.5"H 20"W x 10.5"H
Vent Landing 23.5"W x 8"D 23.5"W x 8"D 23.5"W x 8"D
Dome Height 16" 16" 16"
Monoblock Oven Opening
with Integral Vent ✓✓✓
Sealing Door Jamb ✓✓✓
Vent Opening Diameter 8" 8" 8"
Chimney Type SS Stove Pipe, UL103HT
Chimney Pipe (upgrade)
SS Stove Pipe, UL103HT
Chimney Pipe (upgrade)
SS Stove Pipe, UL103HT
Chimney Pipe (upgrade)
Commercial Grade, Kiln-
Fired Cooking Floor ✓✓✓
Ceramic
Insulation Blanket 4 x 1" 4 x 1" 4 x 1"
Floor Ceramic
Insulation Board 1 x 3" 1 x 3" 1 x 3"
High Temp, Waterproof
Mortar 50 lb. 50 lb. 50 lb.
24” Single Wall Stainless
Steel Chimney with Cap ✓✓✓
Steel Door with
Thermometer ✓✓✓
Dome Pieces 577
Pizzas at a Time 579
Weight (without crate) 1300 lb. 1450 lb. 1600 lb.
*All measurements in U.S.

Installation and
Operating Manual
Forno Bravo
info@fornobravo.com
www.fornobravo.com
Casa2G and Premio2G
Residential Modular Refractory Ovens
11 ©Forno Bravo, LLC 2019. All Rights Reserved. Ver. 2.0
Oven Clearances
It is essential to maintain clearance space between the oven
components and any combustible material, such as walls
and ceilings. Failure to maintain these clearances can result
in fire.
Combustible Wall Clearance
The oven must have a minimum 1" (25 mm) clearance to
combustibles from all sides, and 14" (35 cm) clearance to
combustibles from the top.
If building materials will contact the oven, they must be
completely noncombustible. Please note that standard
drywall (or sheet rock) is considered a combustible.
The area directly above the doorway and 6" (15 cm) to
each side of the doorway must be covered with non-
combustible material.
Non-combustible construction may contact the oven and
must then maintain 1" (25 mm) clearance to combustibles.
If the space between the legs of the stand is used for wood
storage, it is recommended that it be a covered container
or box to prevent the possibility of sparks or embers from
making contact with the stored wood. An 8-1/2" (eight
and one-half inch) (21 cm) air space clearance is required
between the bottom of the oven and any wood storage
container.
Floor Hearth Extension
The minimum floor hearth extension areas from the oven
door opening to combustible floors are as follows:
☐ 30" (76 cm) to each side of the door opening
☐ 36" (91 cm) in front of the door opening

Installation and
Operating Manual
Forno Bravo
info@fornobravo.com
www.fornobravo.com
Casa2G and Premio2G
Residential Modular Refractory Ovens
12 ©Forno Bravo, LLC 2019. All Rights Reserved. Ver. 2.0
Installation Elevations
Top Elevation
Front Elevation: Block Stand and
Insulation
This example uses standard concrete blocks (CMU).
Front Elevation: Igloo
Cross Section: Igloo

Installation and
Operating Manual
Forno Bravo
info@fornobravo.com
www.fornobravo.com
Casa2G and Premio2G
Residential Modular Refractory Ovens
13 ©Forno Bravo, LLC 2019. All Rights Reserved. Ver. 2.0
Stand Dimensions
Oven Exterior Dome
Insulation
Floor
Insulation Hearth Width Hearth Depth
Casa2G 80 36"W x 42"D
(91.44 cm x 108.68 cm) 3" (7 cm) 2" (5 cm) 46" (116 cm) 53" (134.62 cm)
Casa2G 90 40"W x 46"D
(101.6 cm x 116.84 cm) 3" (7 cm) 2" (5 cm) 50" (127 cm) 57" (144.78 cm)
Casa2G 100 44"W x 50"D
(111.76 cm x 127 cm) 3" (7 cm) 2" (5 cm) 54" (137.16 cm) 61" (154.94 cm)
Casa2G 110 48"W x 54"D
(121.92 cm x 137.16 cm) 3" (7 cm) 2" (5 cm) 58" (147.32 cm) 65" (165.1 cm)
Premio2G 100 46"W x 51"D
(116.84 cm x 129.54 cm) 4" (10 cm) 3" (7 cm) 58" (147.32 cm) 63" (160.02 cm)
Premio2G 110 50"W x 55"D
(127 cm x 139.7 cm) 4" (10 cm) 3" (7 cm) 62" (157.48 cm) 67" (170.18 cm)
Premio2G 120 54"W x 59"D
(137.16 cm x 149.86 cm) 4" (10 cm) 3" (7 cm) 66" (167.64 cm) 71" (180.34 cm)
The stand dimensions for your specific oven installation
are based on the following formula:
Width = Oven exterior width + insulation thickness +
enclosure wall thickness.
Depth = Oven exterior depth + rear insulation thickness +
rear enclosure wall thickness + landing depth
The sample dimensions above are based on 2" (5 cm)
upper walls and a 6" (15 cm) oven landing. Adjust your
dimensions according to your specific installation.

Installation and
Operating Manual
Forno Bravo
info@fornobravo.com
www.fornobravo.com
Casa2G and Premio2G
Residential Modular Refractory Ovens
14 ©Forno Bravo, LLC 2019. All Rights Reserved. Ver. 2.0
Corner Installation:
Casa2G 80 32" (81 cm) (internal)
Casa2G 90 36" (91 cm) (internal)
Casa2G 100 40" (101 cm)(internal)
Casa2G 110 44" (111 cm)(internal)

Installation and
Operating Manual
Forno Bravo
info@fornobravo.com
www.fornobravo.com
Casa2G and Premio2G
Residential Modular Refractory Ovens
15 ©Forno Bravo, LLC 2019. All Rights Reserved. Ver. 2.0
Quick Start Guide
The Quick Start Guide gives you a snapshot overview of
the installation process.
Foundation Slab
Frame and pour a standard 3 1/2" (8 cm) rebar reinforced
concrete slab.
Oven Stand
Assembled a block stand to the appropriate hearth
width.
Gas option: a minimum of 19 3/4" w x 19 3/4" h (50.1 cm
w x 50.1 cm h) opening is required for air flow to burner
assembly.
Concrete Hearth
Frame and pour a 3 1/2" (8 cm) rebar reinforced concrete
hearth using Hardibacker as a permanent bottom form.
Floor Insulation
Cut and assemble the FB Board insulating board to
fit under the oven. It can be assembled on wet or dry
concrete, and does not require adhesive.

Installation and
Operating Manual
Forno Bravo
info@fornobravo.com
www.fornobravo.com
Casa2G and Premio2G
Residential Modular Refractory Ovens
16 ©Forno Bravo, LLC 2019. All Rights Reserved. Ver. 2.0
Oven Floor Assembly
Assemble and level the cooking floor on a bed of fine
sand.
Oven Dome Assembly
Assemble the oven dome and seal the outside of the oven
dome seams with refractory mortar. Do not put mortar
inside the joints or between the oven pieces. Seal the
bottom of the dome and the oven landing to the insulation
board using refractory mortar.
Chimney Assembly
Coat the bottom of the chimney with fireplace caulk and
slide the chimney into the round vent opening. Seal the
chimney and vent with additional fireplace caulk.
For UL103 installation, screw the chimney system anchor
place in place using chimney caulk to seal.
For refractory chimney installation, follow the instructions
in Chapter 6 of this manual.
Cucina Stand Option
Refer to the Cucina Appendix (p. 35) for assembly.

Installation and
Operating Manual
Forno Bravo
info@fornobravo.com
www.fornobravo.com
Casa2G and Premio2G
Residential Modular Refractory Ovens
17 ©Forno Bravo, LLC 2019. All Rights Reserved. Ver. 2.0
Oven Insulation
Wrap the oven in three or four layers of 1" (2.5 cm) FB
Blanket (depending on the oven model). Overlap the
joints.
Attach the Brick Arch
Attach the optional Brick Arch using standard masons
mortar.
Shape the Igloo
Shape the Igloo with wire lathe and cover with a two coat
stucco system.
For other enclosure types, refer to Chapter 9 of this
manual.

Installation and
Operating Manual
Forno Bravo
info@fornobravo.com
www.fornobravo.com
Casa2G and Premio2G
Residential Modular Refractory Ovens
18 ©Forno Bravo, LLC 2019. All Rights Reserved. Ver. 2.0
1. Foundation
Overview
Your oven stand and oven chamber are installed on a
concrete pad. We recommend a minimum thickness
of 5 1/2 " (14 cm) for the foundation slab, however
your location, soil conditions and local building
ordinances will dictate the thickness required.
The slab dimensions listed below are 8" (20 cm) wider
than the dimensions of your concrete block stand,
providing you with 2" (5 cm) for finish material, and a
2" (5 cm) reveal on either side of the stand. The slab
is also 10"(25 cm) deep, allowing for 4"(10 cm) in the
back (2" (5 cm) finish and reveal), and 6" (15 cm) in
front (the additional space makes a nice edge for your
wood storage). The foundation slab will also be used
to support forms that you will use during the hearth
slab construction The finished top of the slab should
be 2"-3" (5-8 cm) above ground level.
Instructions
First, excavate your foundation. The slab frame for a
5 1/2"(14 cm) foundation is best composed of
2" x 6" (5 x 15 cm) lumber set so the top of the form
is 2-3" (5-8 cm) above ground level. The longer form
boards should sit inside the shorter boards, and
the completed form can be held in place by driving
wooden stakes into the ground around the perimeter.
Before securing everything permanently, check
to make sure the form is located and faces exactly
where you want it, and is level and square.
Lay a 3" (9 cm) base of pea gravel (or crushed rock),
compact the rock, and cover it with a layer of 6 ml
plastic sheeting to stop the slab from wicking water.
Place a sheet of wire mesh inside the foundation
frame, and install a two-piece grid using 1/2" (1 cm)
rebar (#4) set 4"(10 cm) and 8" (20 cm) inside the
foundation frame. Tie the rebar together with tie
wire, then set the wire mesh and rebar half way up
the pad (2 3/4” or 7 cm) , using either rebar stand-os
or fragments of brick.
1.1. Framed, lined, with wire mesh and rebar.
Mix and pour the concrete, and then level it. Use a
2"x 4" (5 x 10 cm) to screed and level the concrete,
then finish to a smoothness that works for you as the
bottom of your wood storage area. Allow the slab
to cure for a day or two. Keeping it damp will help it
cure better and become stronger.
1.2. The nished foundation ready to cure.
Other Considerations
Depending on where you live, you may have to
excavate 18" (45 cm) or more, of topsoil to reach a
stable substrate such as hard clay. If you do excavate
to a depth greater than the foundation form height,
you will need to add a material, such as thoroughly
compacted pea gravel or crushed rock, which will
allow for the drainage of water from under the
concrete slab. Placing a layer of plastic sheeting over
the material will help prevent it from wicking water

Installation and
Operating Manual
Forno Bravo
info@fornobravo.com
www.fornobravo.com
Casa2G and Premio2G
Residential Modular Refractory Ovens
19 ©Forno Bravo, LLC 2019. All Rights Reserved. Ver. 2.0
from the slab too quickly, making it brittle and prone
to cracking.
You may also want to install your oven as part of a
larger outdoor kitchen project. Use the dimensions
for the oven in conjunction with your other kitchen
elements, such as counters, a grill, storage, a sink,
and refrigeration. You might find it easier to form your
entire kitchen at one time.
Hints and Tips
Use a tiller to break up the ground before you
excavate. You can rent one from Home Depot. If your
ground is hard and/or dry, water it with a sprinkler for
a couple of days before you start. Your site should be
so, but not muddy.
Compare both diagonal measurements of your
foundation frame to ensure that your foundation will
be square. Double check that your foundation really
faces the exact direction you want your oven to face.
Once the diagonals are of equal length, you may
want to temporarily attach 2"x 4" (5 x 10 cm) lumber
horizontally to form triangles at the corners and hold
your form square during the pour.
The weight of concrete in the foundation can be
heavy (40 80 lb. bags or more), and mixing it by hand
in a wheelbarrow might use up energy and time that
will serve you better later in the project. Rent a mixer
from Home Depot, and ask a friend (or pay a local
teenager) to help you mix and pour the slab.
There are also mix-on-your-site trucks that come and
just make as much concrete as you need on site, so you
might want to price this option if available in your area.
Check with your local equipment rental company for
a 1-yard mixer that you can tow behind a standard
pickup truck.
If your building site is far from your street or curb,
you can hire a concrete pump to shoot the concrete
where you want it. The pump rental is typically a
dierent company from the concrete delivery truck.
2. The Oven Stand
Overview
The oven stand is typically constructed using
standard 8"x 8"x 16" (20 x 20 x 40 cm) concrete
masonry units (CMU), though it can also be made
from brick, metal, or formed concrete.
Instructions
Build a block stand comprised of four courses using
standard 8"x 8"x 16" (20 x 20 x 40 cm) and 8"x 8"x
8" (20 x 20 x 20 cm) concrete blocks. The first three
courses of the block stand form a three-sided U,
leaving an opening in the oven front that provides
access for wood storage. The fourth course of blocks
spans the opening at the front of the U, by resting on
two pieces of 2"x 2"x 3/8" (50 x 50 x 9.5 mm) angle iron.
Using a chalk line, mark the layout of your block
stand directly on the foundation slab. Make sure that
it faces exactly where you want your oven opening
to face. Then, lay your first course of blocks directly
on your slab. Use pre-mixed mortar where necessary
to ensure that the first course of blocks is level, front
and back, side to side, and on the diagonals.
Take your time with getting the first course set
correctly, because it will be increasingly diicult to
correct problems later.
2.1. Carefully lay out the rst course of blocks.

Installation and
Operating Manual
Forno Bravo
info@fornobravo.com
www.fornobravo.com
Casa2G and Premio2G
Residential Modular Refractory Ovens
20 ©Forno Bravo, LLC 2019. All Rights Reserved. Ver. 2.0
In the following courses, stagger your blocks using
either 8"x 8"x 8" (20 x 20 x 20 cm) blocks, or cut
blocks, to ensure that the joints are oset. Lay the
next two courses, for a total of three.
Aer you have laid your first three courses, set your
two pieces of 2"x 2" (5 x 5 cm) angle iron across the
opening between the two legs of the U shape. Note
that the back piece of angle iron must be cut to allow
clearance for the rest of the top course of blocks.
2.2. Cut the back angle iron to leave room for blocks.
Grind, or cut, 3/8" (9.5 mm) from the edges of each
block that rests on the angle iron, so that they lie
flush with the rest of the fourth course. Finish laying
the rest of the fourth course of blocks.
2.3. The nished stand.
Aer you have completely assembled the block stand,
check that the walls are square, level and plumb.
Drop a section of 1/2" (12.7 mm) rebar in every other
core, and fill those cores with concrete.
Gas option: a minimum of 19 3/4" w x 19 3/4" h (50.1
cm w x 50.1 cm h) opening is required for air flow to
burner assembly.
Variations
Variations include round stands, corner ovens, oven
with an attached outdoor kitchen, pre-cast lintels,
and metal stands.
2.4. Custom metal stand with stud frame.
Tips and Hints
When selecting the direction your oven will face, consider
making sure that your opening does not face possible winds,
which might disrupt your cooking and fire management.
We also recommend dry stacking your blocks, then
filling every other core (or the corners) with concrete.
It’s a lot faster, and sturdier as well. Block the cores that
you have not filled with your empty concrete bag to stop
your hearth concrete from spilling into the holes.
This manual suits for next models
8
Table of contents
Other Forno Bravo Oven manuals
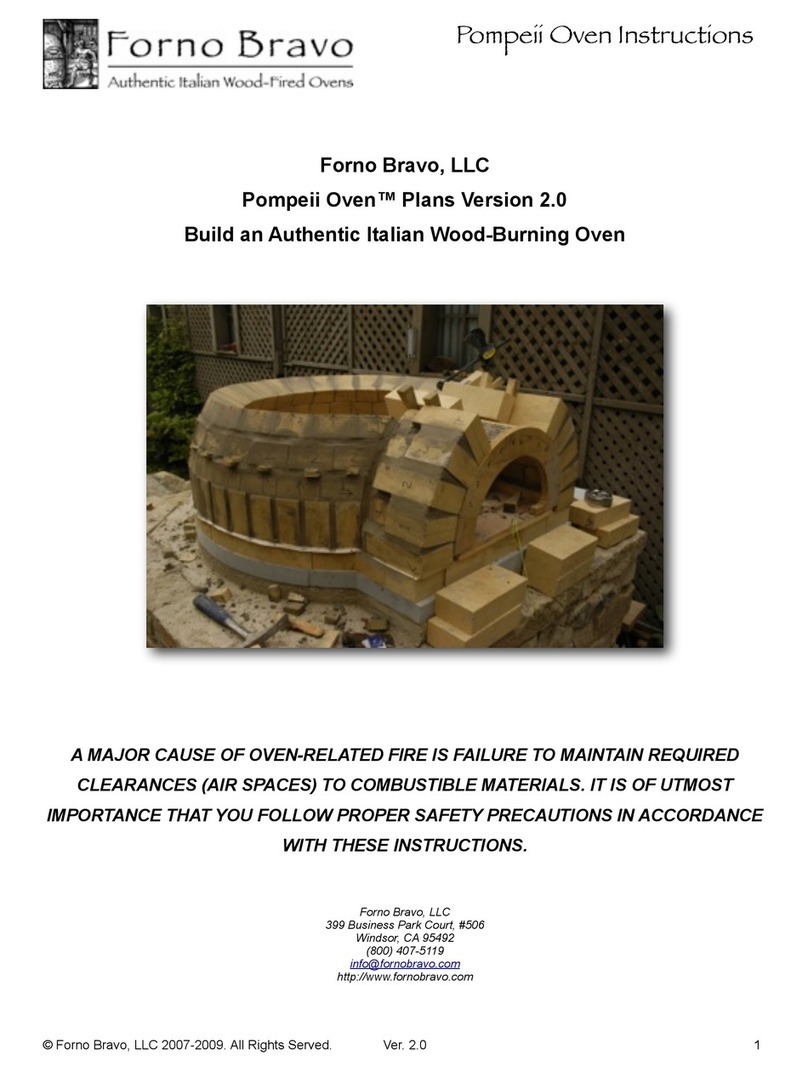
Forno Bravo
Forno Bravo Pompeii Oven User manual

Forno Bravo
Forno Bravo Toscana80 User manual

Forno Bravo
Forno Bravo Primavera 60-W-FA User manual

Forno Bravo
Forno Bravo Primavera60 (SKUFP60) Installation and operating instructions

Forno Bravo
Forno Bravo Casa80 User manual

Forno Bravo
Forno Bravo Artigiano80 User manual

Forno Bravo
Forno Bravo Giardino60 User manual
Popular Oven manuals by other brands

Brandt
Brandt FC 222 user manual
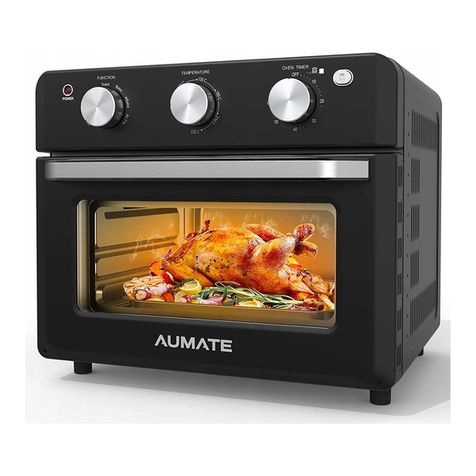
aumate
aumate TOA20M04N-1E instruction manual
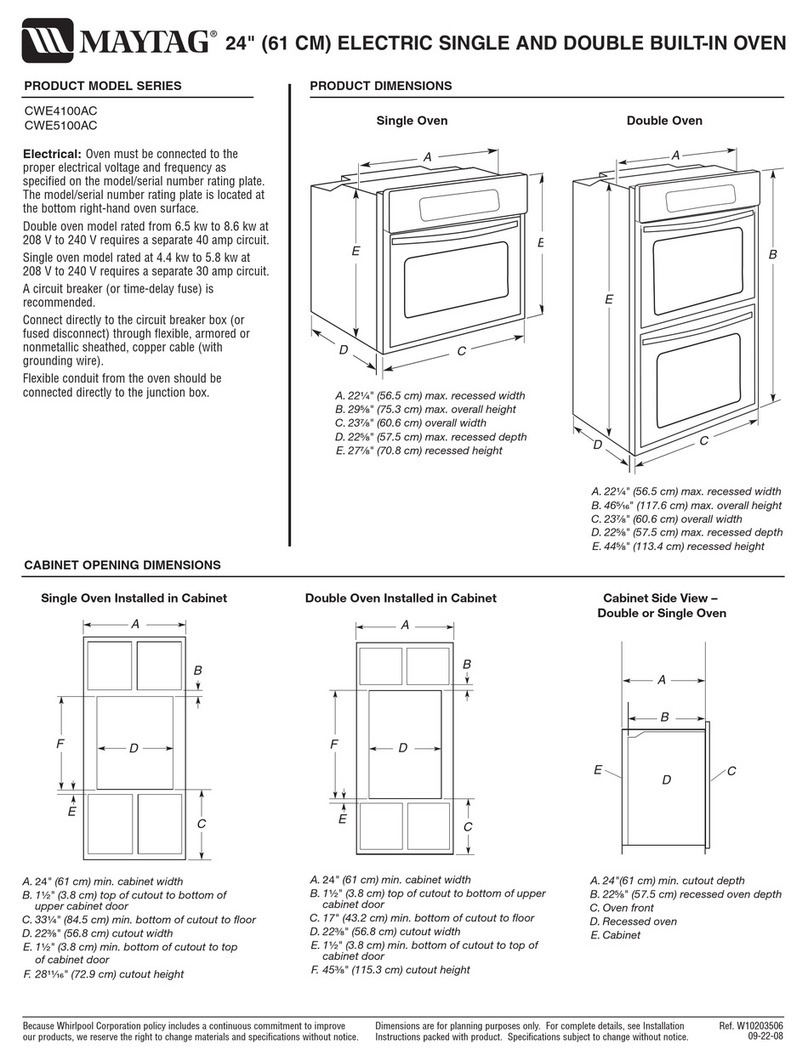
Maytag
Maytag CWE4100AC - 24" Single Electric Wall Oven Dimension Guide
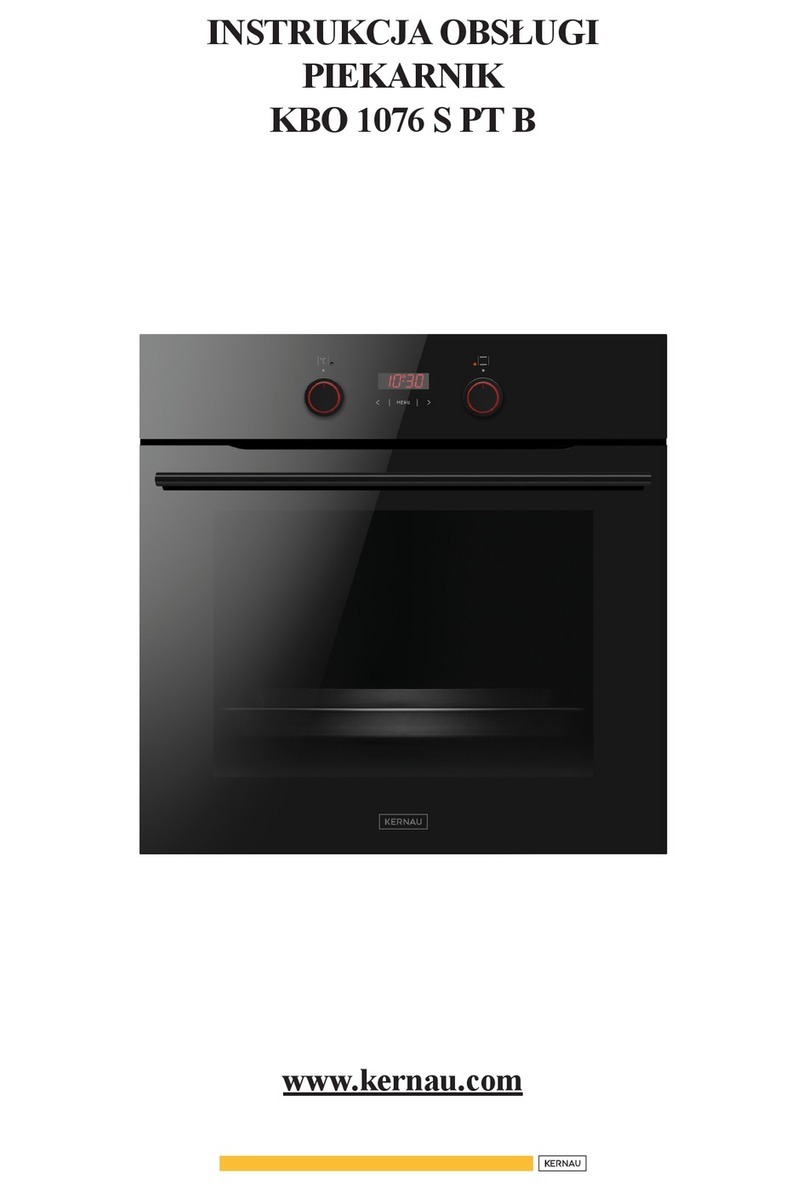
Kernau
Kernau KBO 1076 S PT B instruction manual

Bosch
Bosch HB 37 N Series User manual and installation instructions

Electrolux
Electrolux EOD5420AA user manual
