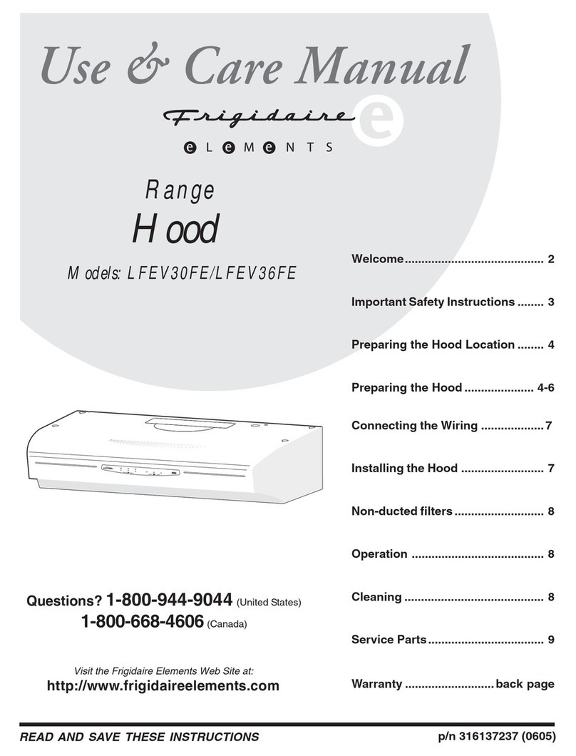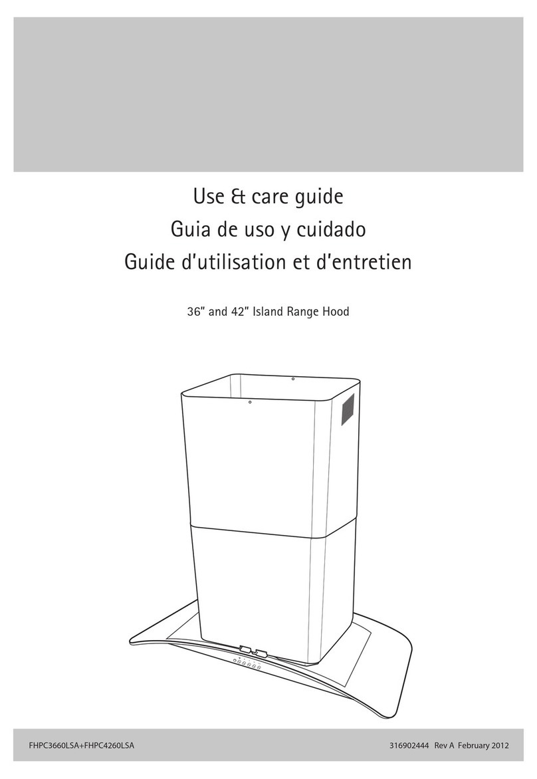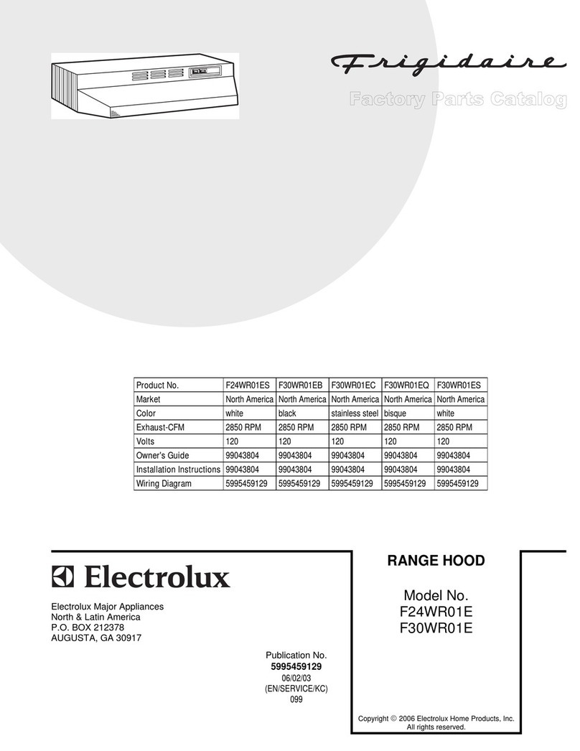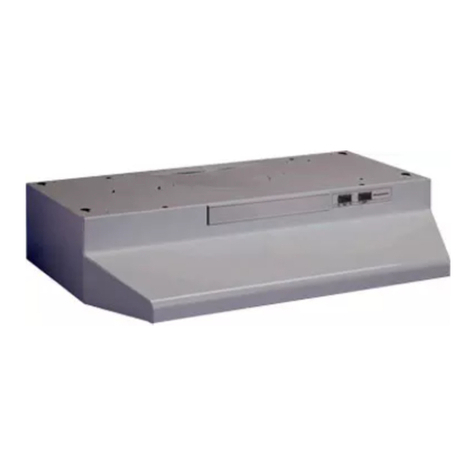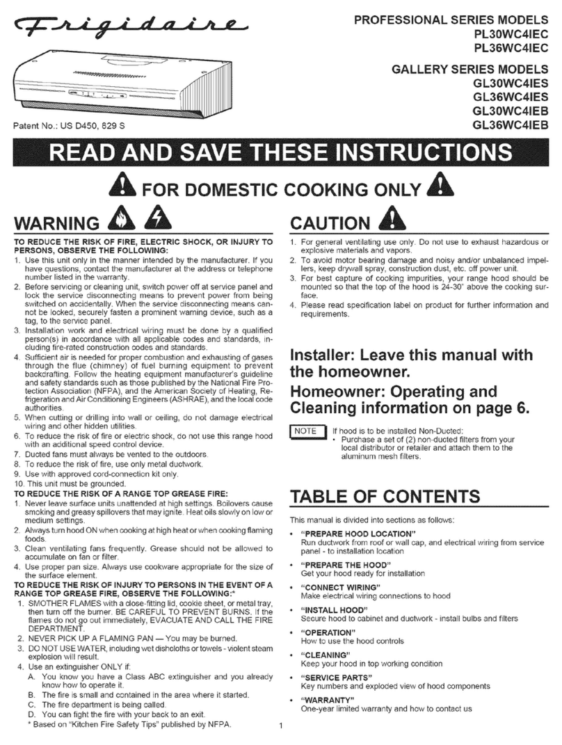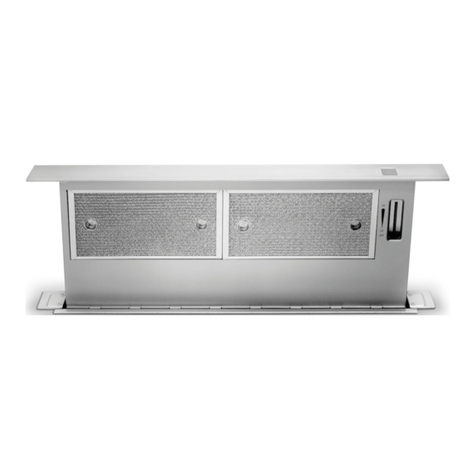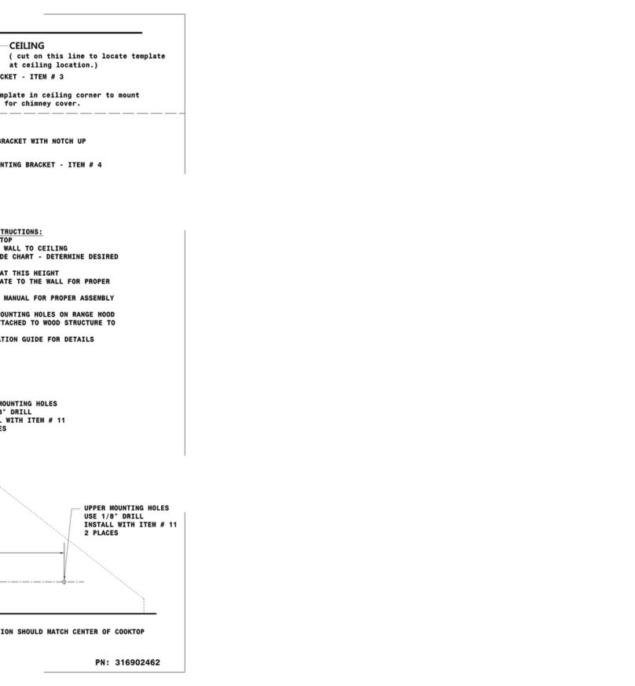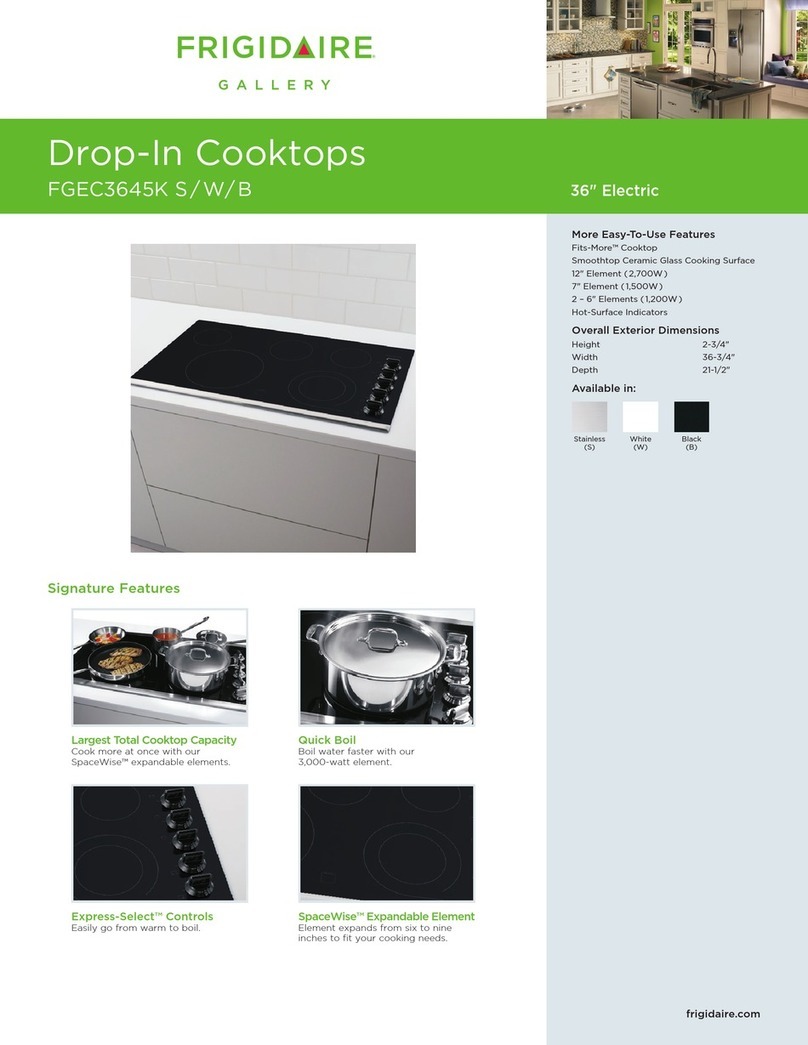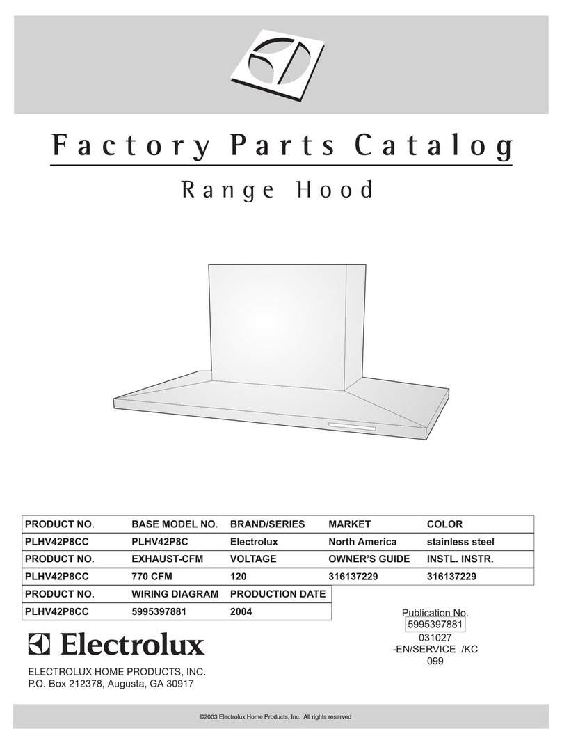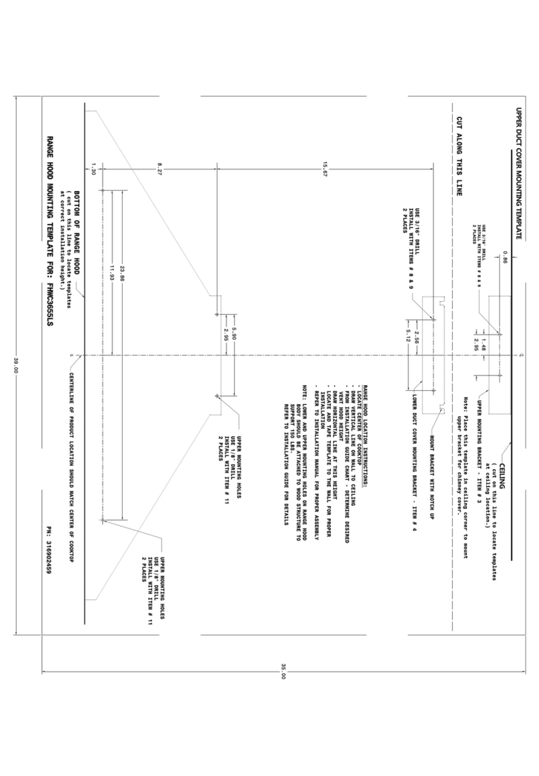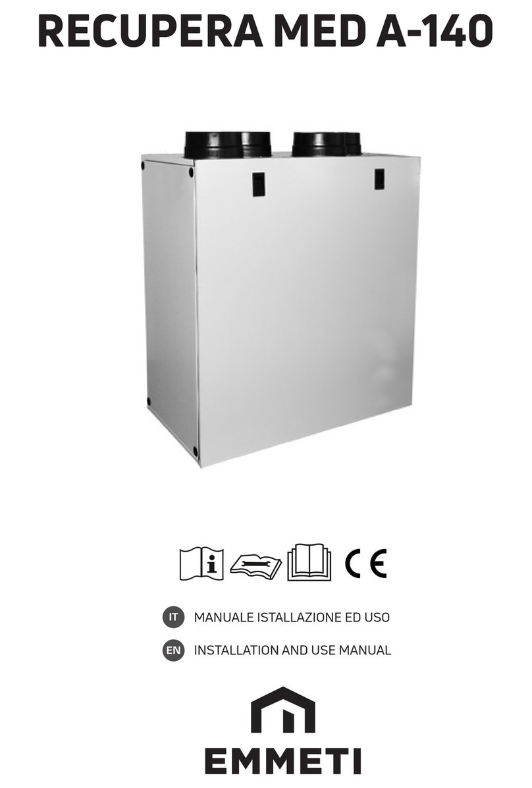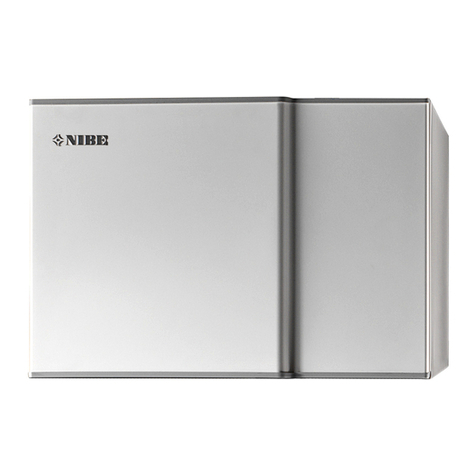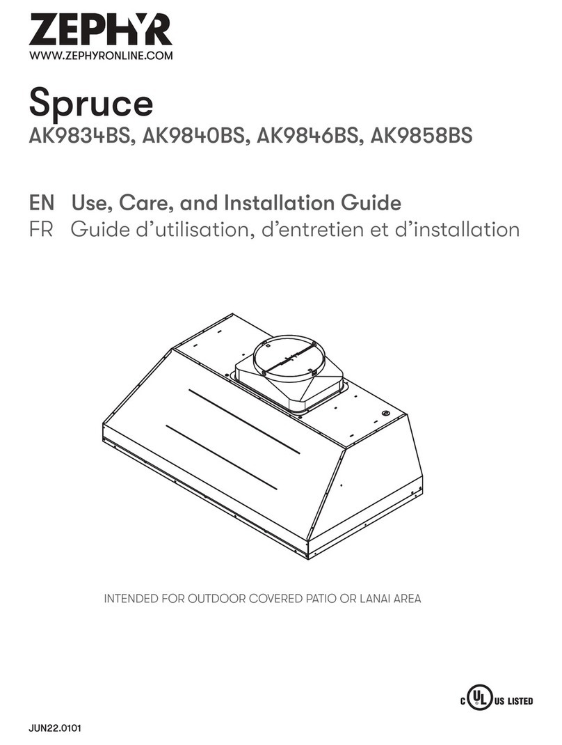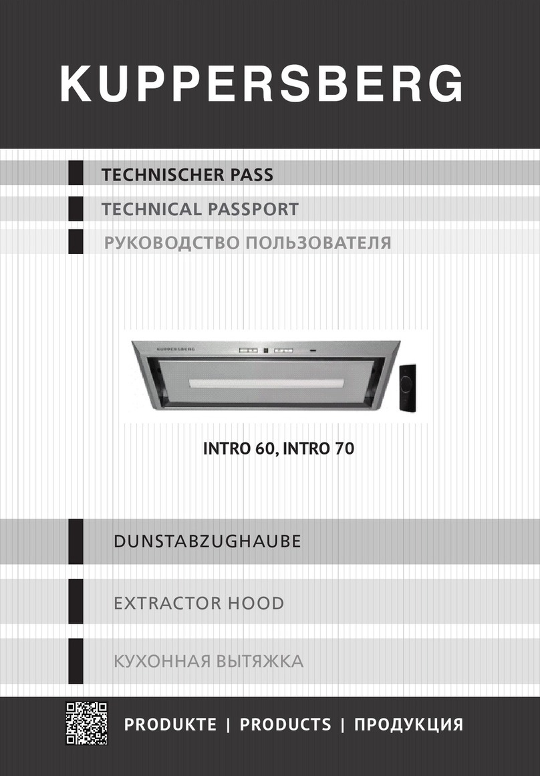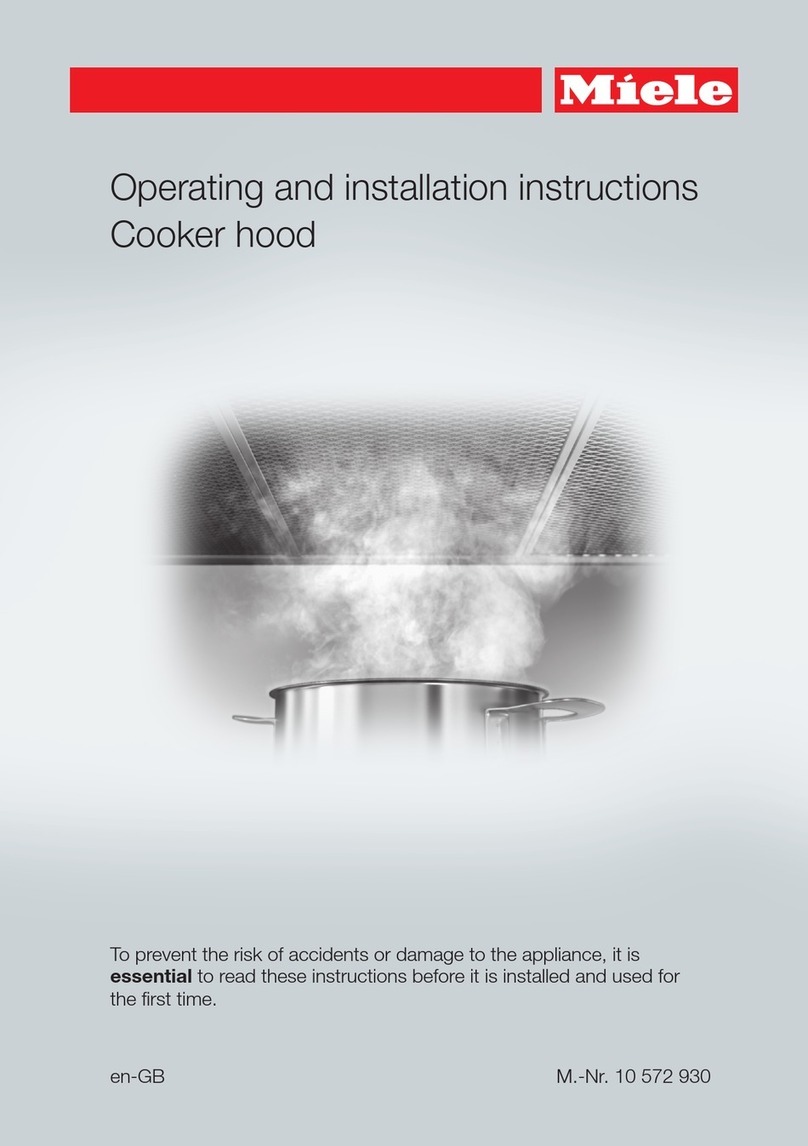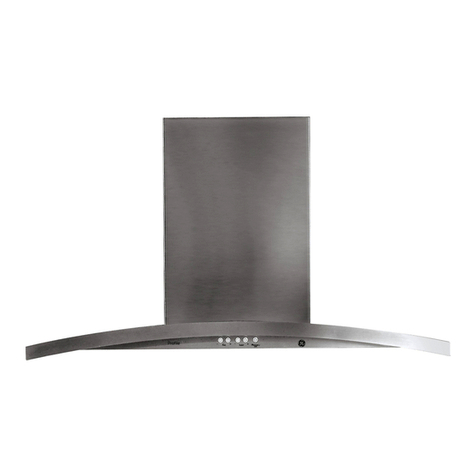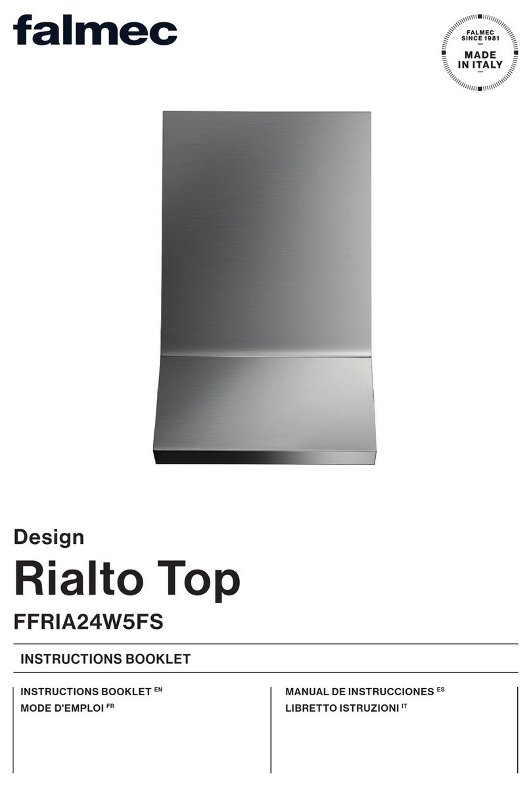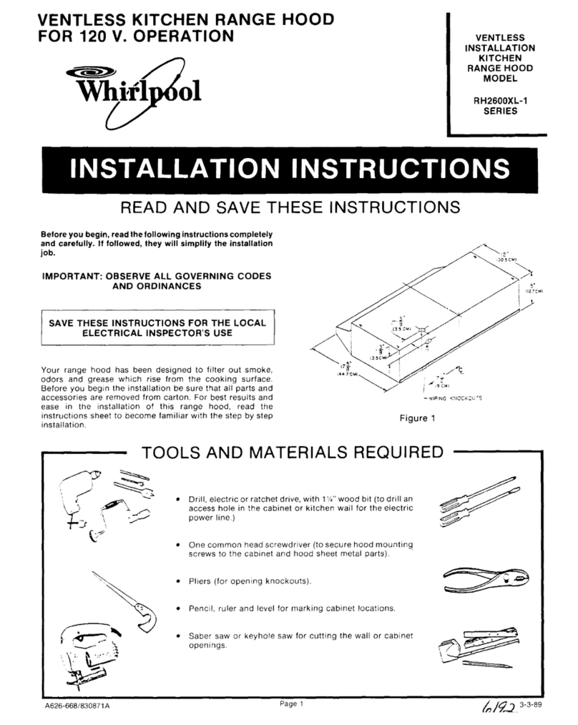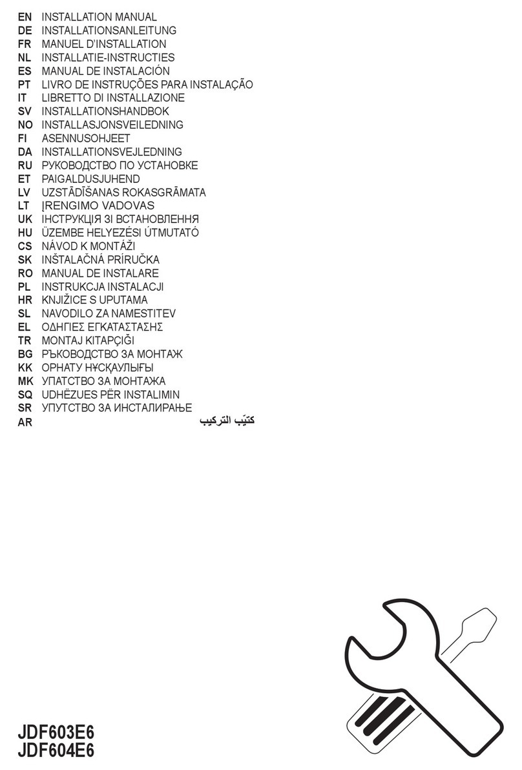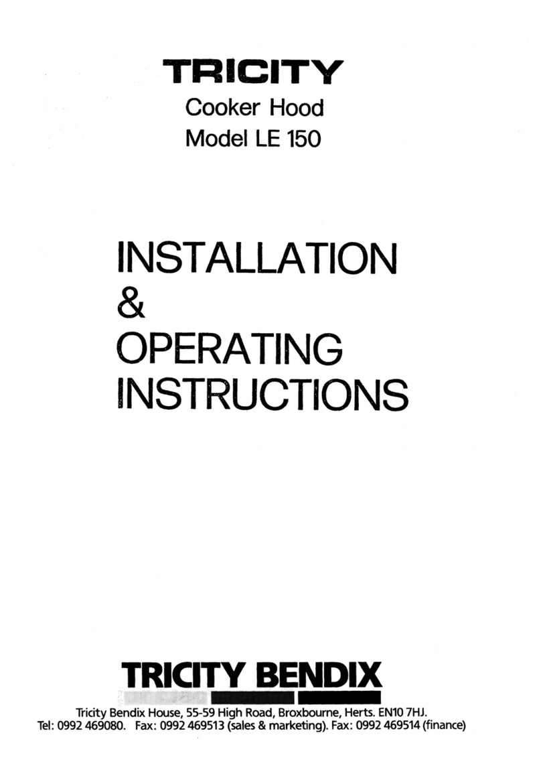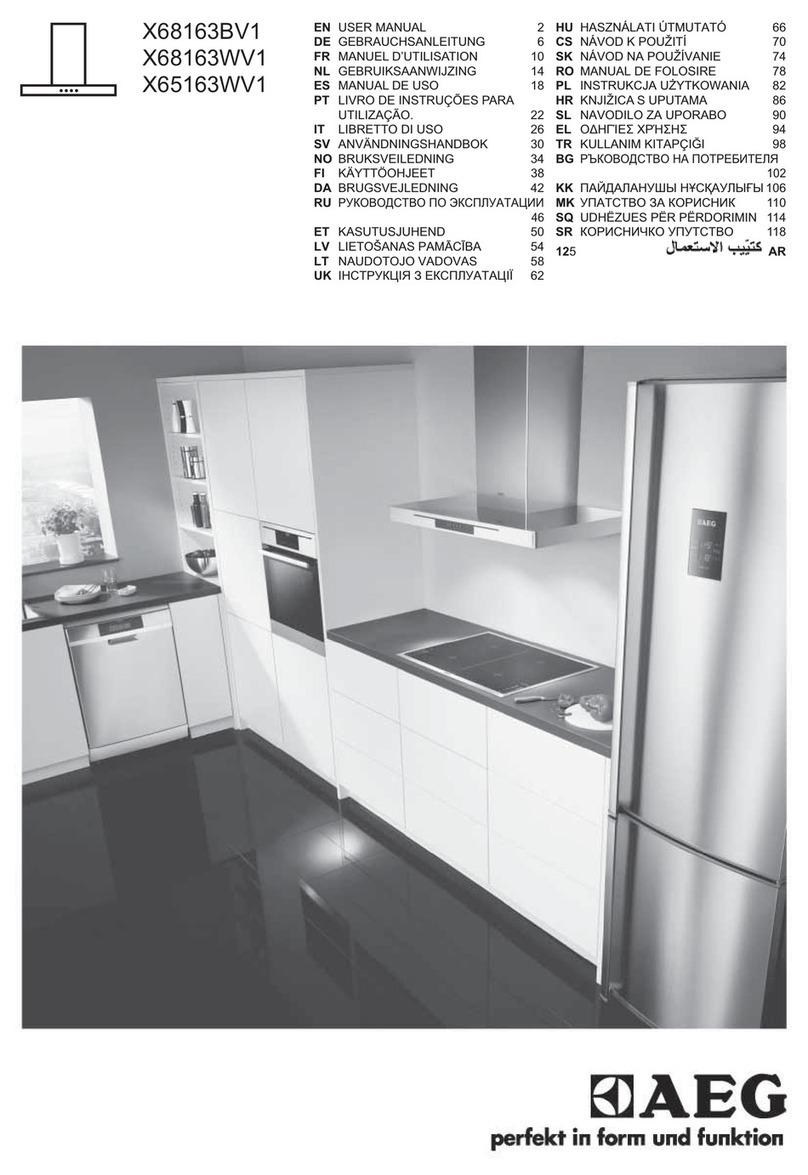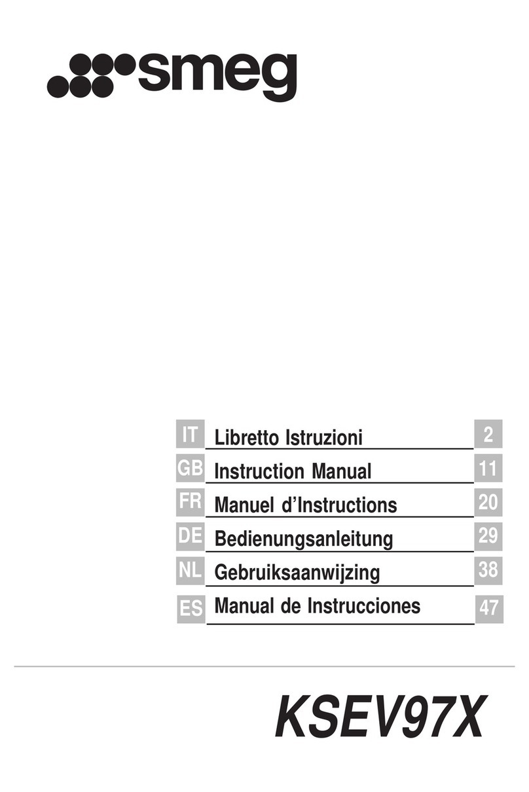
Accessories information available
on the web at frigidaire.com
USA
•
10200 David Taylor Drive
•
Charlotte, NC 28262
•
1-800-FRIGIDAIRE
•
frigidaire.com
CANADA
•
5855 Terry Fox Way
•
Mississauga, ON L5V 3E4
•
1-800-265-8352
•
frigidaire.ca
F30WV16E 01/11 © 2011 Electrolux Home Products, Inc. Printed in the U.S.A.
Specifications
subject to change.
Under-Cabinet Hoods
F30WV16E C / S/ B 30" Wall Mount
Under-Cabinet Hood Specifications
•Product Shipping Weight (Approx.) – 13 Lbs.
• Wall-Mount Installation – can be ducted vertically or horizontally.
• Sones Rating – 6.5
• Voltage Rating – 120V / 60 Hz / 15 Amps
• Connected Load (kW Rating) @ 120 Volts = TBD
(For use on adequately wired 120V, dedicated circuit having 2-wire
service with a separate ground wire. Appliance must be grounded
for safe operation.)
• Amps @ 120 Volts = 2.0 Amps
• Always consult local and national electric codes. Check local building
codes for installation requirements, as they may vary per locale.
• Connect vent hood with copper wire only.
• Minimum installation height allowed from bottom of hood to cooking
surface is 18" - 24".
• Installation on recessed-bottom cabinets requires attachment of two
wood filler strips at each side of recessed area under cabinet.
• For outside ventilation.
• Exhaust Duct Required – 3-1/4" x 10" (3-1/4" x 10" to 6"-round transition
duct can be used if needed)
• For most efficient airflow exhaust, use a straight run or as few elbows
as possible.
• Use metallic flex ducting only to connect rigid duct directly to
transitions (if allowed by code).
• Thermal breaks such as short section of nonmetallic duct, should be
used in areas of extreme cold.
• Cold weather installations should have additional backdraft damper
installed.
•Refer to installation instructions on web for detailed duct preparation and
converting exhaust vent blower system for exterior exhaust ventilation.
Note: For planning purposes only. Refer to Product Installation Guide
on the web at frigidaire.com for detailed instructions.
Under-Cabinet Vent Hood
F30WV16E
Frigidaire Baseline
Exhaust Options
Vent hood can be vertically or horizontally
ducted outside using rectangular duct.*
For detailed duct preparation and installation
specifications, refer to installation
instructions on web.
*3
1
/
4
" x10"to 6" round duct transition required
for installation of 6"round duct.
Outside Horizontal – 31/4" x 10"Rectangular Duct
51/4"5
1/4"
37/8"
Cabinet Front
1/8"
71/2"
Electrical
access hole
(in wall)
3/4"
Horizontal
duct cutout (in wall)
3/8"
Wood filler strips
30"
13"
max.
cabinet
depth
Minimum 18"-24"
allowed from cooking surface
to bottom of hood
6"
17 1/2"
Top or rear power
supply locations
3 1/4" x 10" rectangular
duct location (top)
3 1/4" x 10" rectangular
duct location (rear)
30"
12"
Cabinet Bottom
51/4"51/4"
71/2"
Vertical
duct
cutout
97
/8"
9"
Electrical access hole (in cabinet bottom)
10 5/8"
11/2"
67/8"9"
11/2"
13 15/16"13 15/16"
Outside Vertical – 31/4" x 10"Rectangular Duct
Wood filler strips (recessed cabinet bottoms only)

