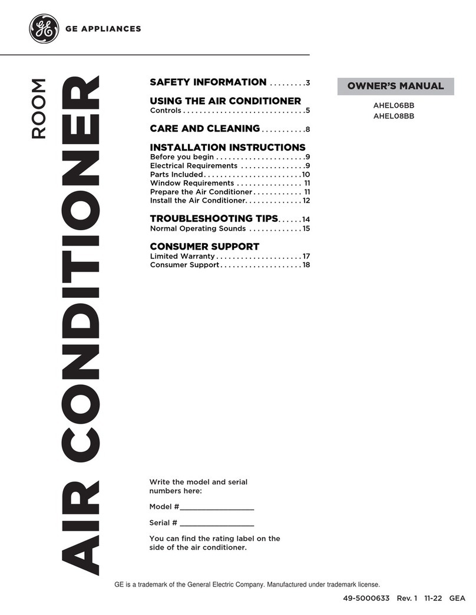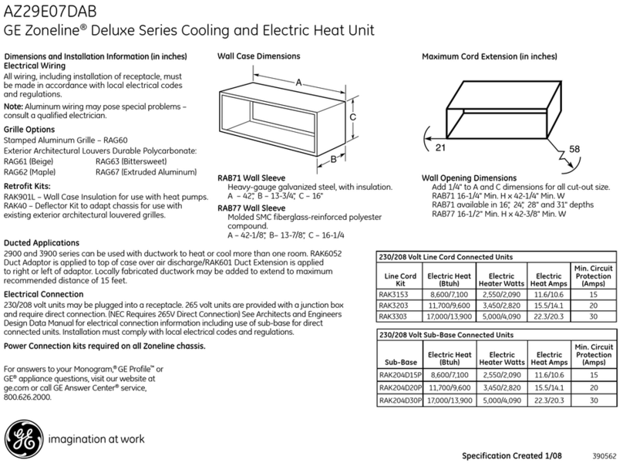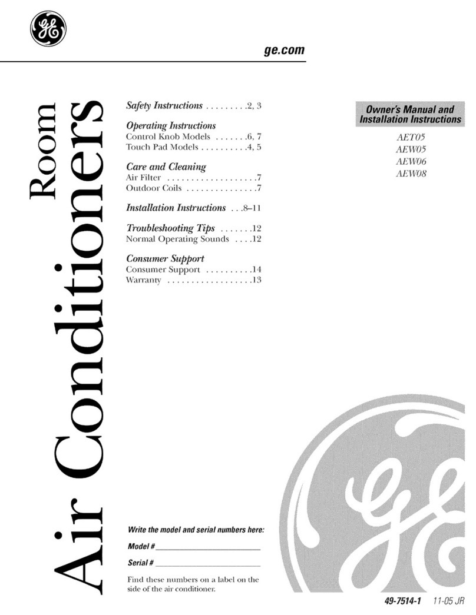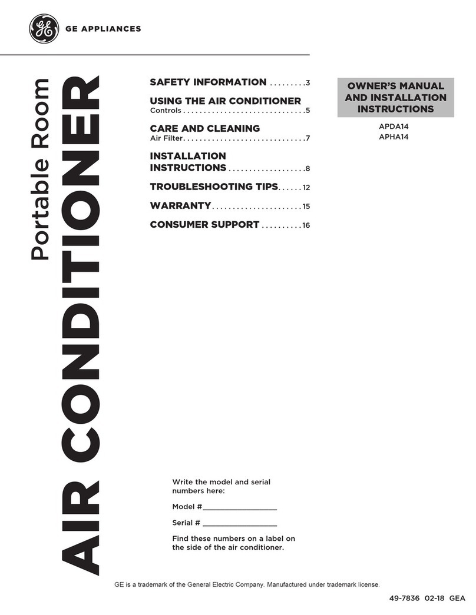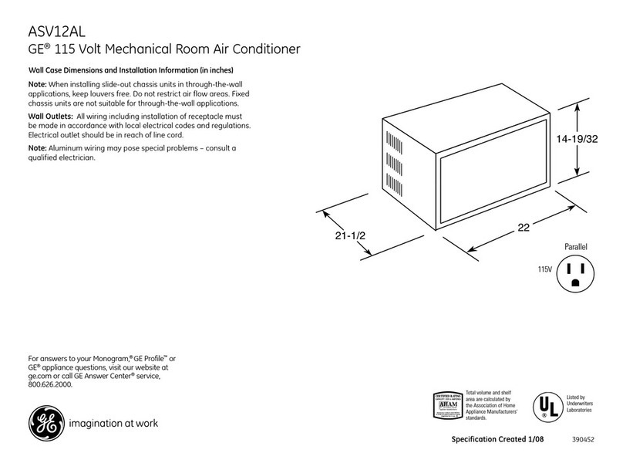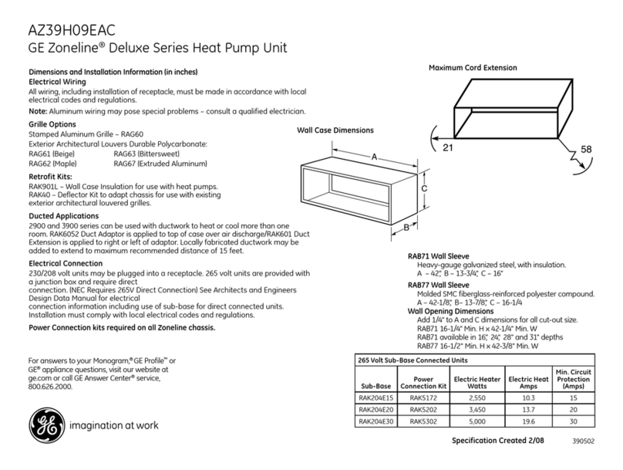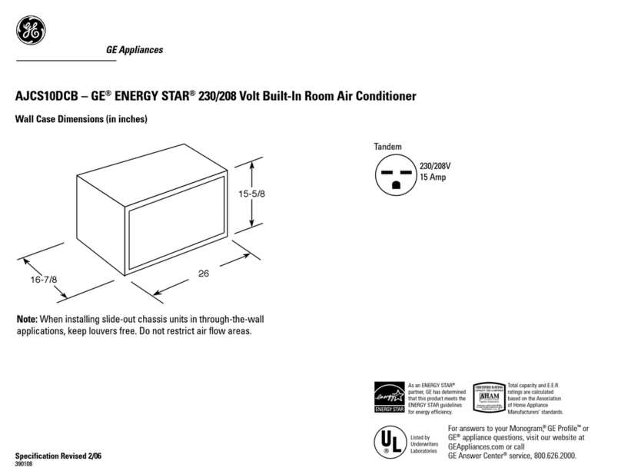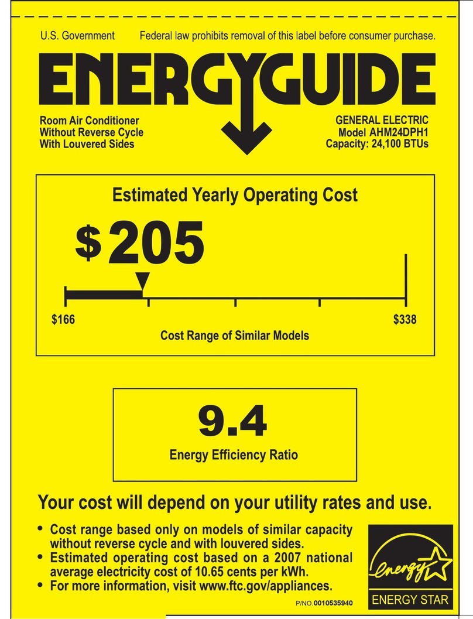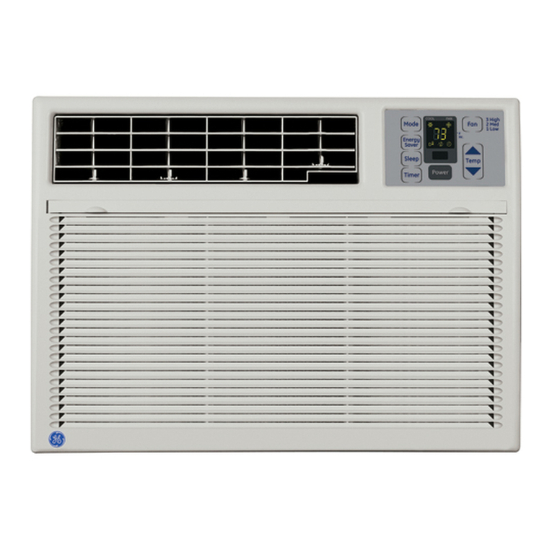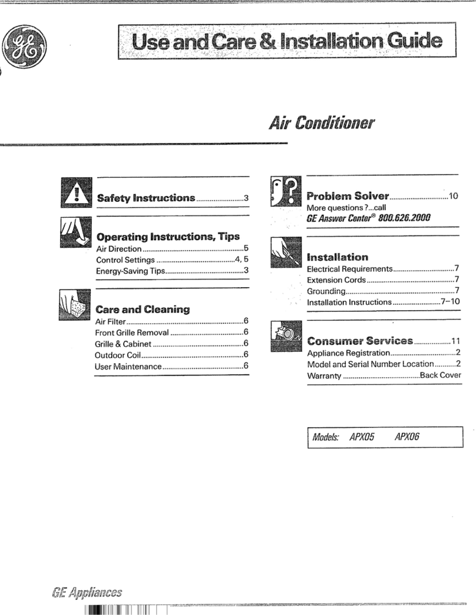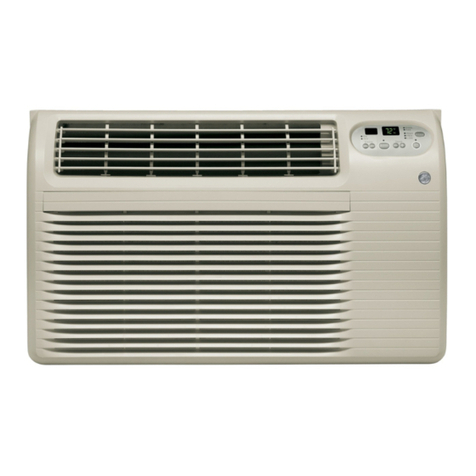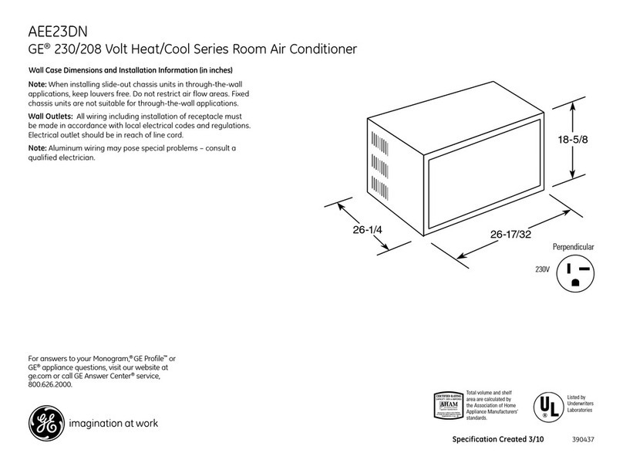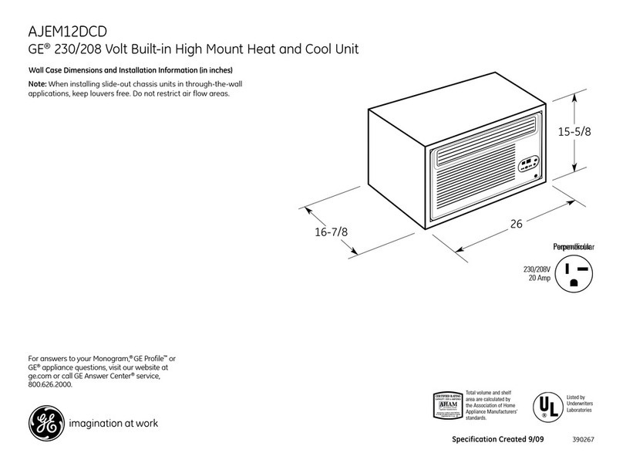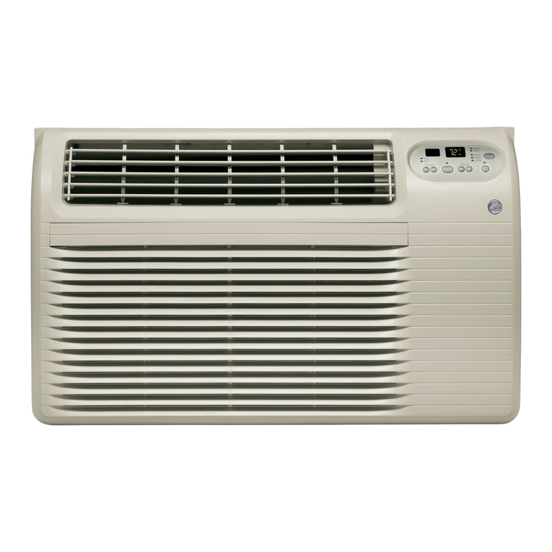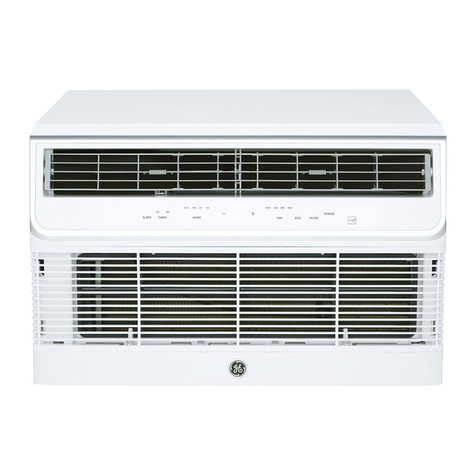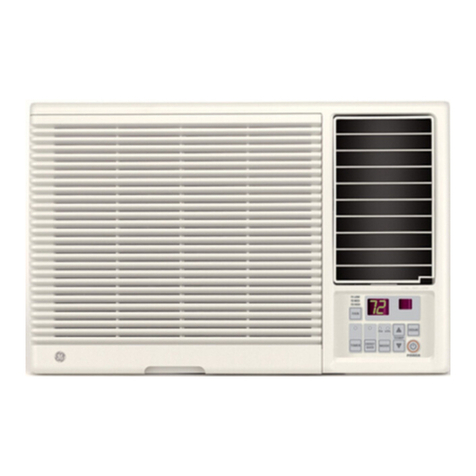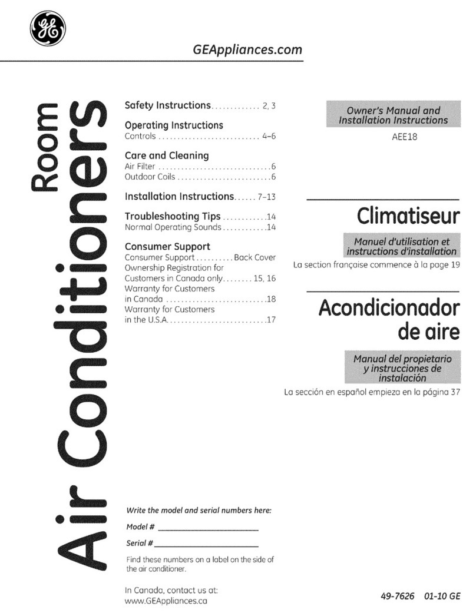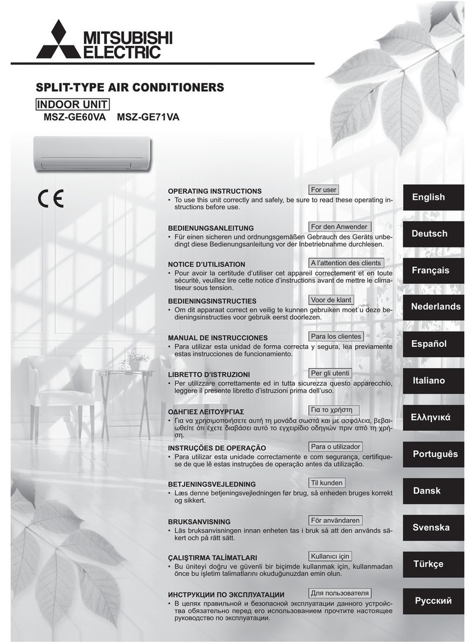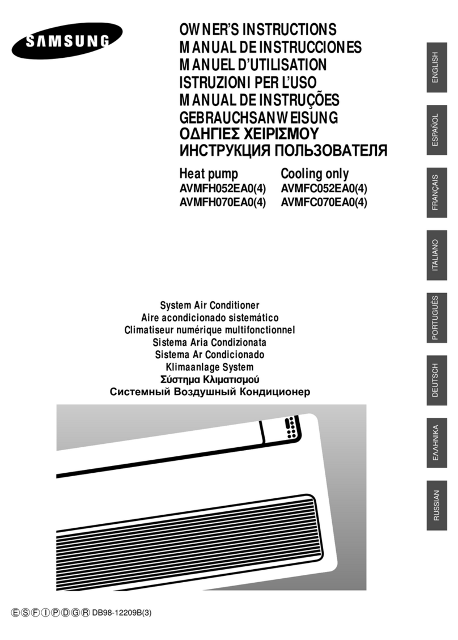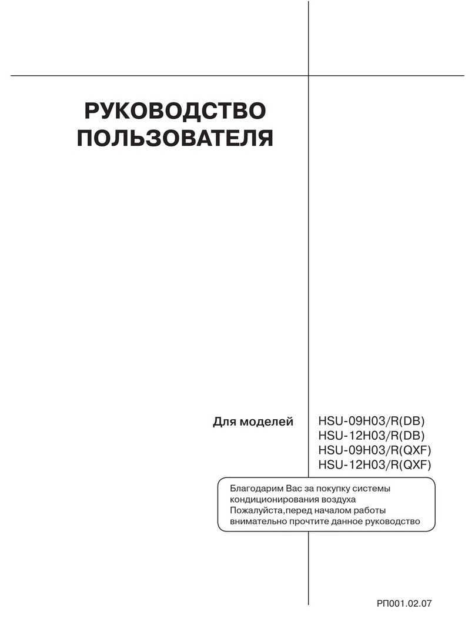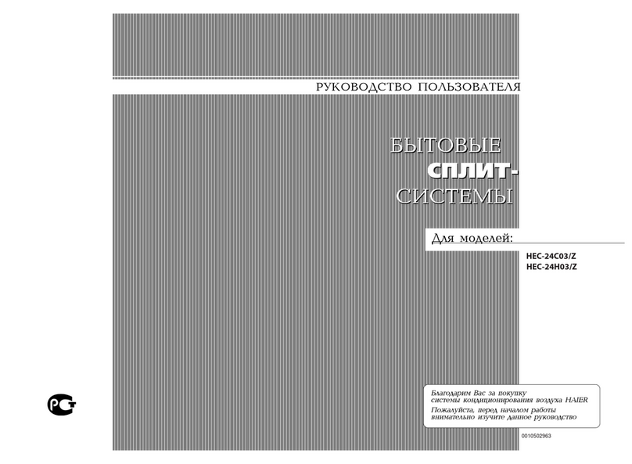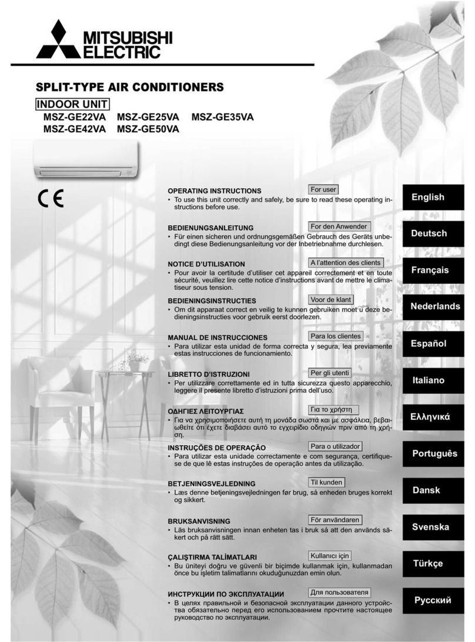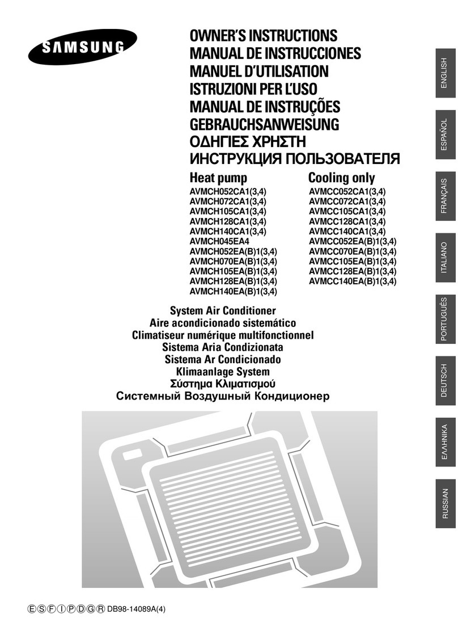
431-5000560 Rev. 5
WARNING For your safety, the information in this manual must be followed to minimize the risk of fire,
electric shock, or personal injury.
• Use this equipment only for its intended purpose as
described in this manual.
• This heat pump must be properly installed in
accordance with these instructions before it is used.
• All wiring should be rated for the amperage value listed
on the rating plate. Use only copper wiring.
• All electrical work must be completed by a qualified
electrician and completed in accordance with local and
national building codes.
• Any servicing must be performed by a qualified
individual.
• All heat pumps contain refrigerants, which under federal
law must be removed prior to product disposal. If you
are getting rid of an old product with refrigerants, check
with the company handling disposal.
• These R-410A heat pumps systems require that
contractors and technicians use tools, equipment and
safety standards approved for use with this refrigerant.
DO NOT use equipment certified for R22 refrigerant
only.
WARNING RISK OF ELECTRIC SHOCK. Could cause injury or death.
• An adequate ground is essential before connecting the
power supply.
• Disconnect all connected electric power supplies before
servicing.
• Repair or replace immediately all electrical wiring that
has become frayed or otherwise damaged. Do not use
wiring that shows cracks or abrasion damage along its
length or at either end.
WARNING
This heat pump system is not intended for use by
persons (including children) with reduced physical,
sensory or mental capabilities, or lack of experience and
knowledge, unless they have been given supervision
or instruction concerning use of the appliance by a
person responsible for their safety. Children should be
supervised to ensure that they do not play with the heat
pump system.
To avoid danger of suffocation, keep the plastic bag or
thin film used as the packaging material away from young
children.
Be sure not to allow foreign materials (oil, water,
etc) entering the refrigerant piping. Seal the ends of
refrigerant piping before storage.
For installation purposes, be sure to use the parts
supplied by the manufacturer or other prescribed parts.
The use of non-prescribed parts can cause serious
accidents such as the unit falling, water leakage, electric
shock, or fire.
The rated power supply of this product is 208/230
VAC/60hz/1PH. Verify the voltage is within 187~253 range
before turning the equipment on.
Supply power to the heat pump should be from a
dedicated circuit that meets branch circuit ampacity
requirements.
Use a special branch circuit breaker and receptacle
matched to the power circuit capacity of the heat pump.
(Install in accordance with local technical standard for
electrical equipment.)
Do not extend the power cord.
Perform wiring work in accordance with standards so that
the heat pump can be operated safely and positively.
Install a leakage special branch circuit breaker in
accordance with the related laws and regulations and
electric company standards.
WARNING
RISK OF FIRE. Could cause injury or death.
•
Do not store or use combustible materials, gasoline or other flammable vapors or liquids in the vicinity of this or any
other appliance.
For any service which requires entry into the
refrigerant sealed system, Federal regulations
require that the work is performed by a technician
having a Class II or Universal certification.
Important Safety Information
