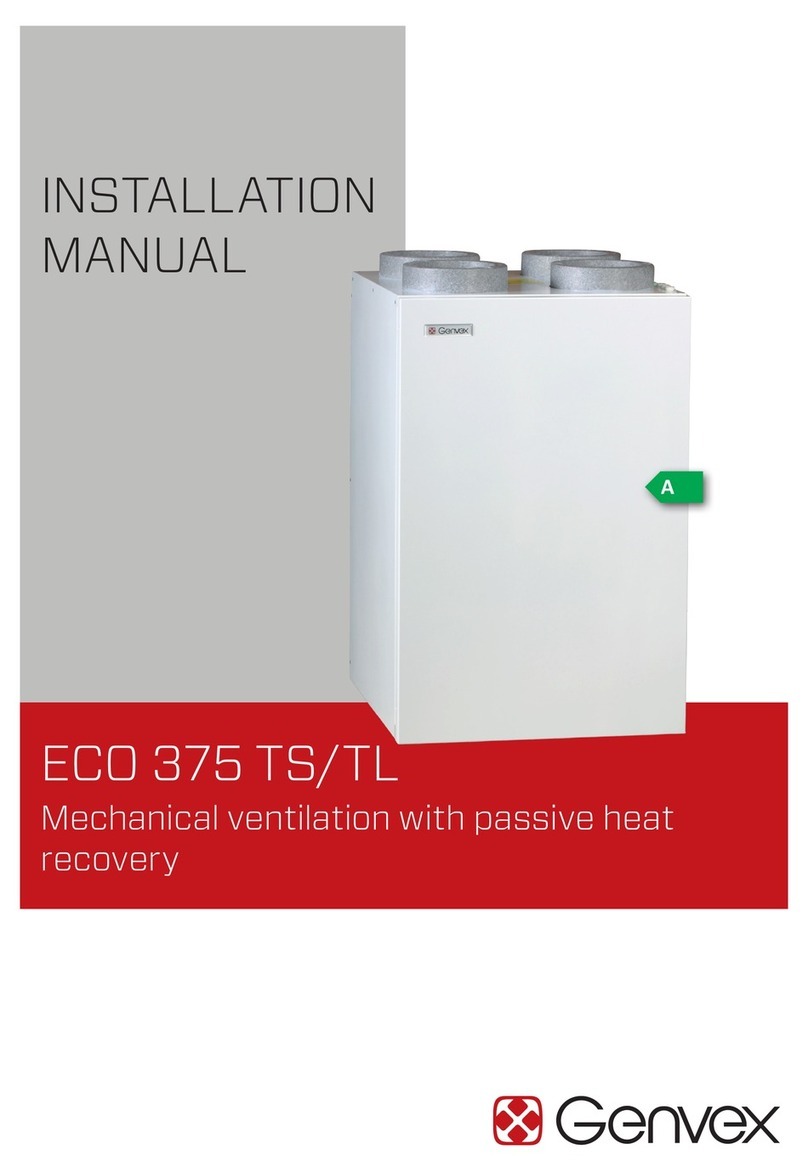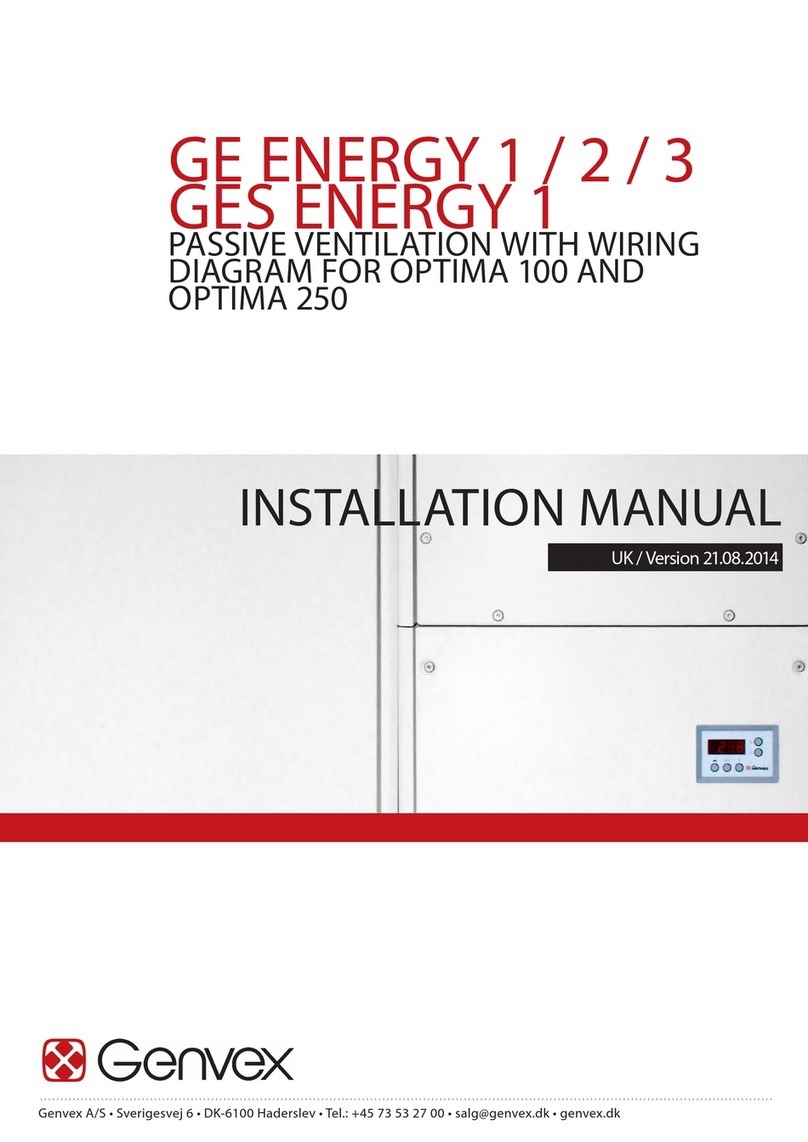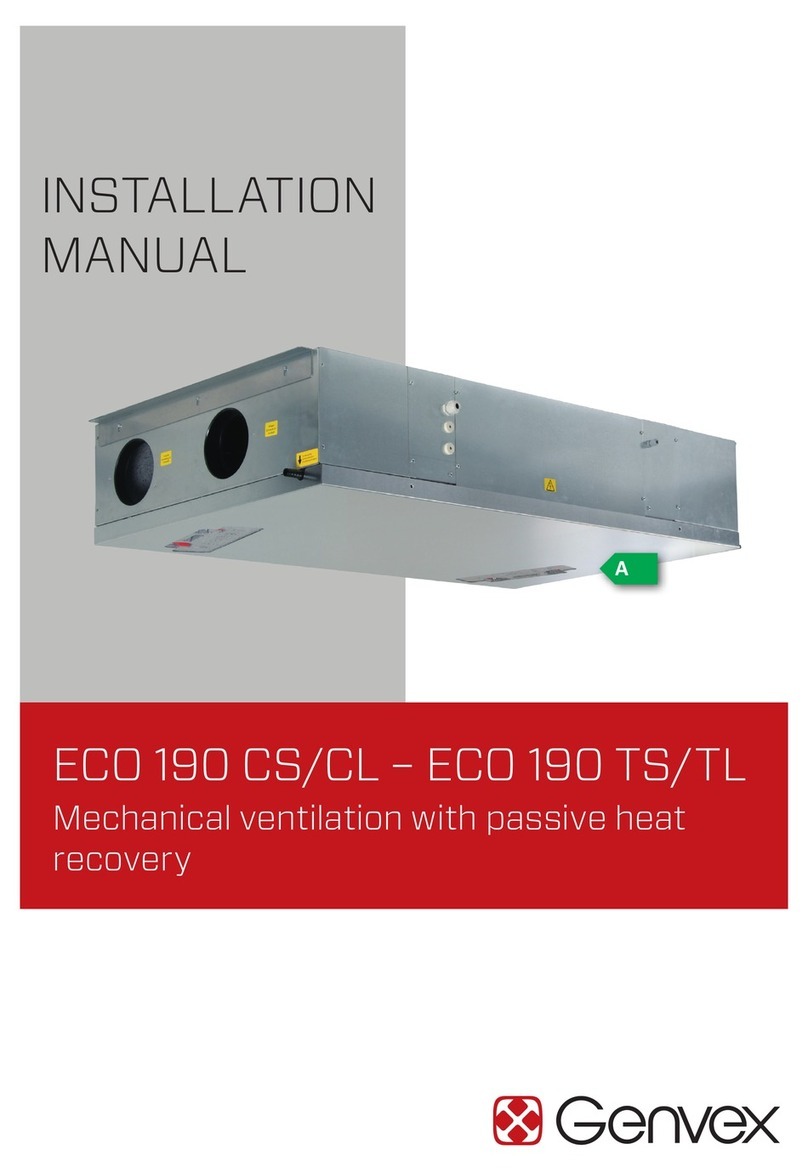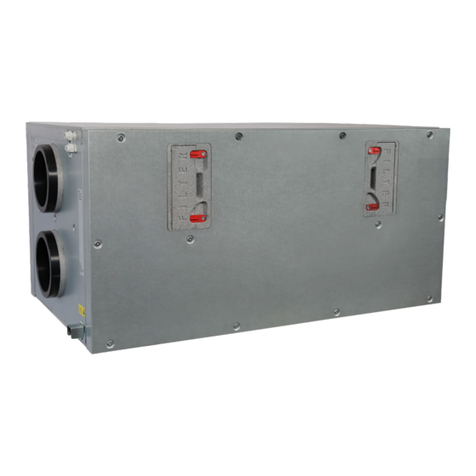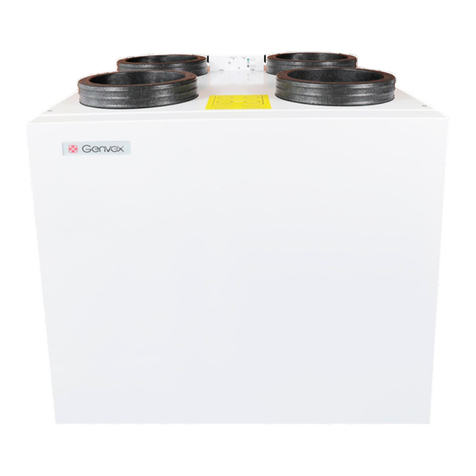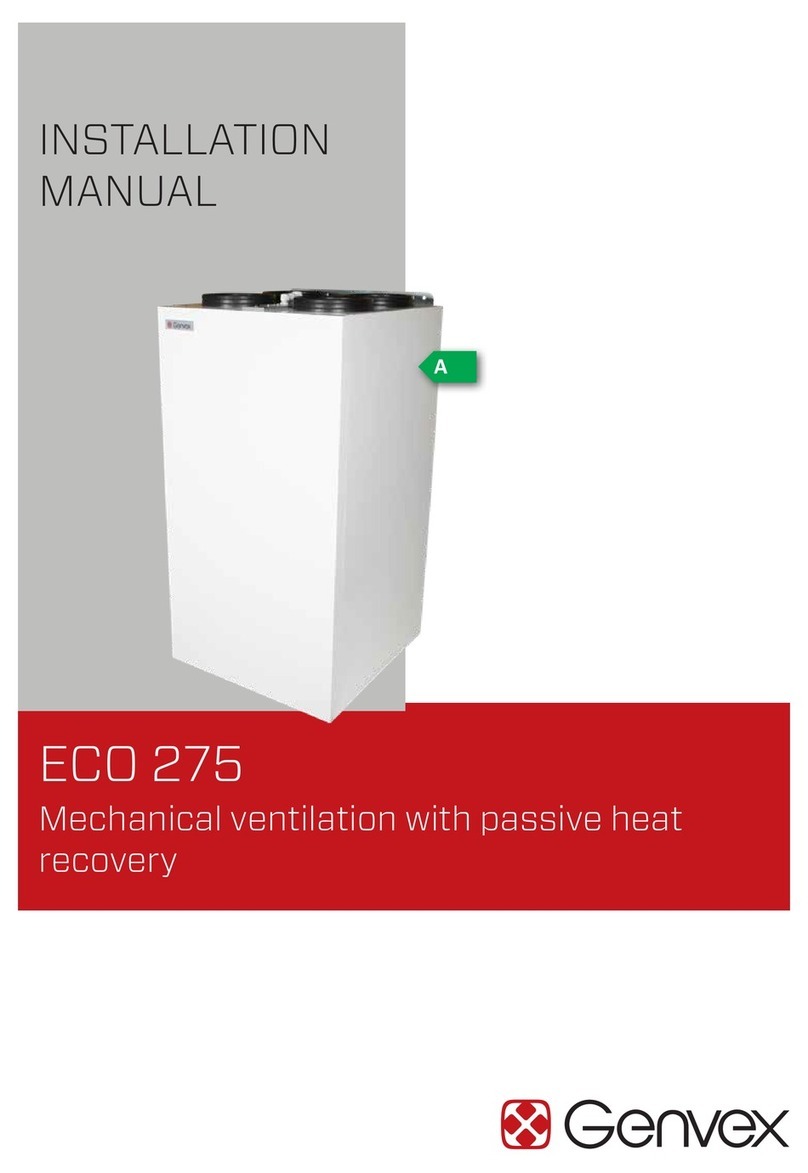
Condensation water drain
Condensate drain
The ventilation unit produces up to 8 litres of condensed
water per day. It is therefore important to mount the
condensate drain correctly. An ordinary Ø15 mm hose can
be connected directly to the ventilation unit.
It is important to make a loop on the hose, so that a drain
trap with a minimum of 50 mm is formed.
Water column
There must be a drop of 1% from the drain trap and the
hose towards the drain. If the unit is installed in a cold
environment the condensate drain must be insulated to
prevent the condensation water in the pipe from freezing.
However, it is recommended that the drain trap is installed
in a heated area to ensure that the water inside it does not
freeze. If installation problems make it impossible to
protect the condensate drain against frost using insulation,
then a thermostatically controlled heating wire must be
installed around the condensate drain. During operation,
the unit experiences internal negative pressure. Therefore,
it is necessary to ensure a water column height of at least
50 mm in the drain trap under all conditions.
If the heater is installed in a cold attic, the condensation
water drainpipe must be insulated so that the condensation
water in the pipe does not freeze.
We also recommend installing the drain trap in a heated
room below to ensure that the water in the drain trap does
not freeze.
If it is not possible to protect the condensation water
drainpipe against freezing by insulating it, then a
thermostatically controlled heating element must be
installed around the condensation water drainpipe.
When hanging on a wooden wall, a vibration damper is
recommended to avoid vibration transmission.
As an alternative to the looped drain trap, a Genvex
universal drain trap with hose connection can be used,
product no. 063289 (see the photo below).
8
Genvex universal drain trap
Tighten the supplied hose nozzle carefully until the O-ring
seals against the insert in the threaded connection, and the
condensation drain hose can then be connected to the
connecting pipe on the hose.
Check that the connecting pipe on the hose has been
installed correctly by pouring water into the condensate
tray and placing a finger over the outlet from the
connecting pipe. Check that no water escapes at
the O-ring seal.

