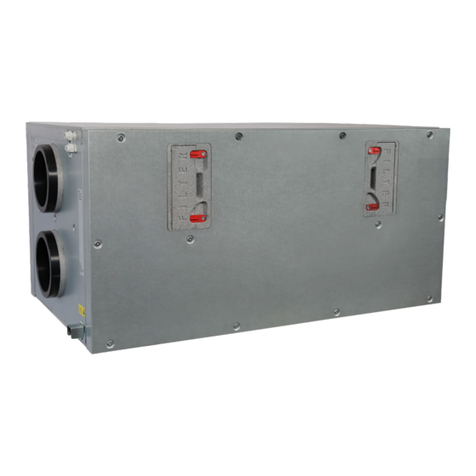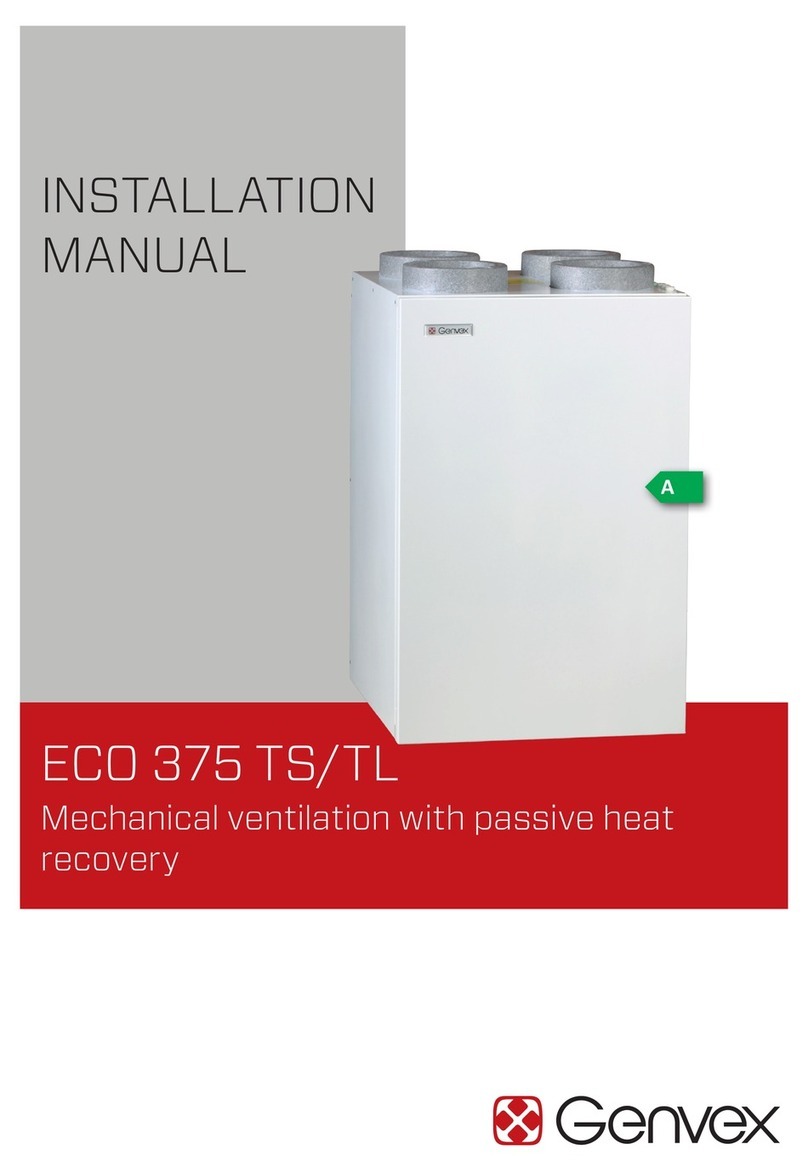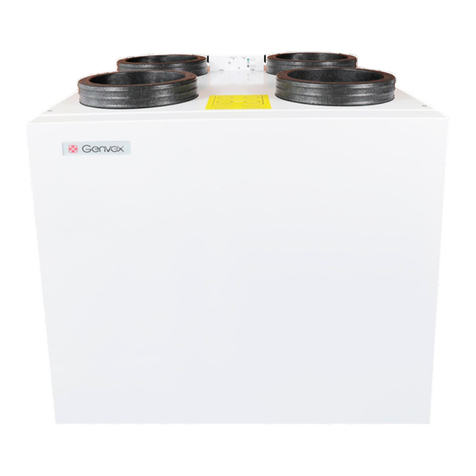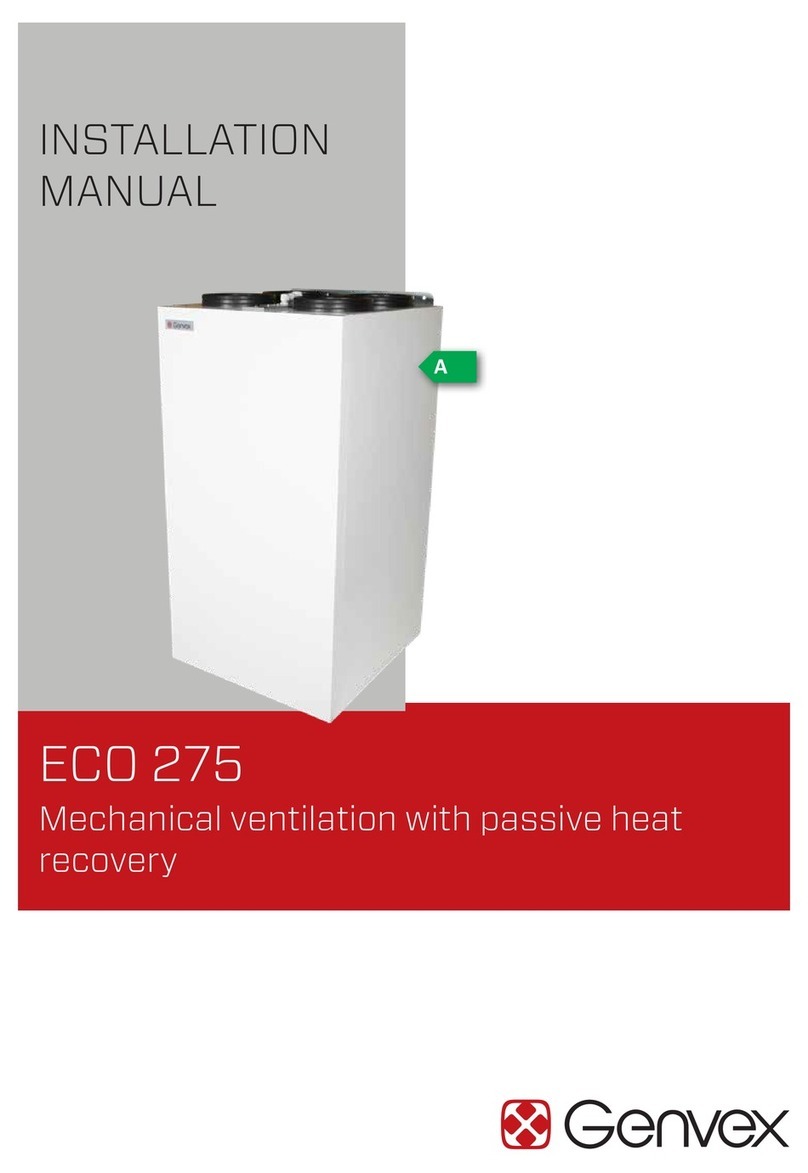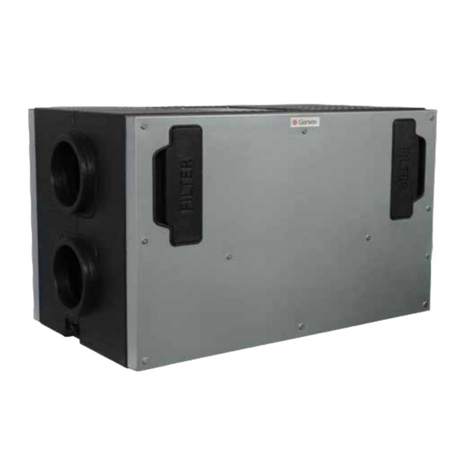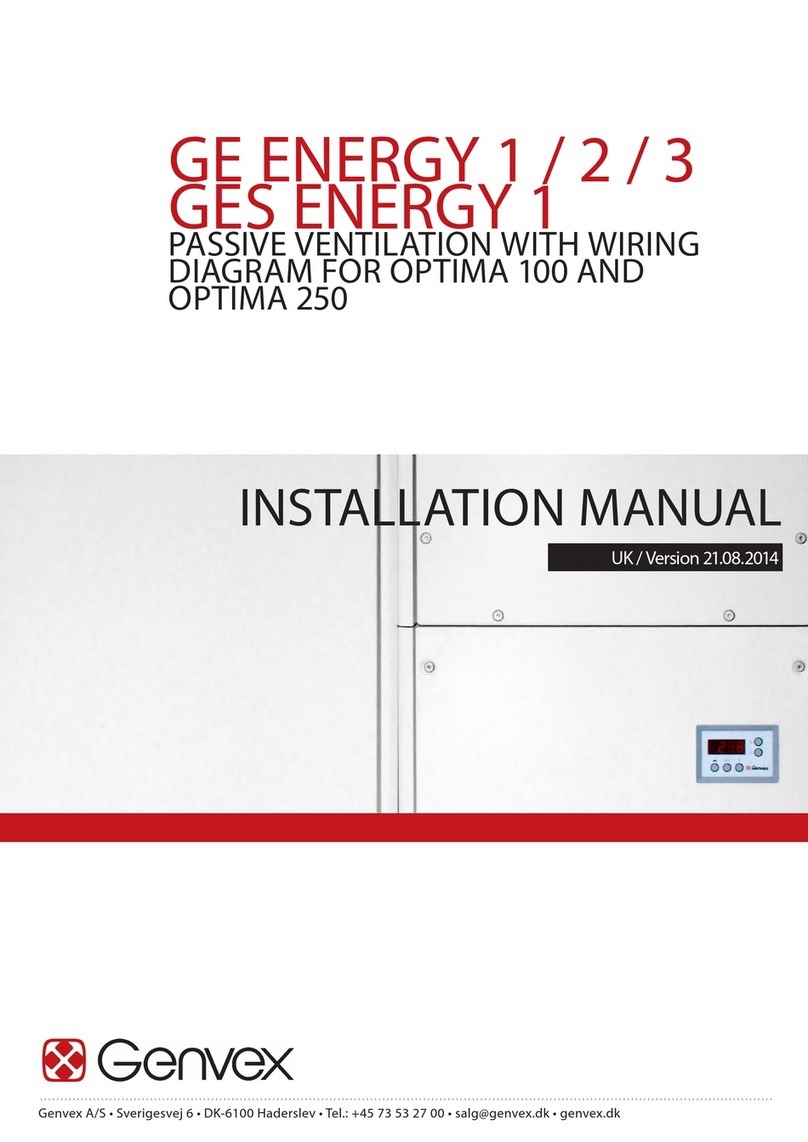10
Cold supply air
Possible error
• Clogged heat changer
• Faulty extract air fan
• Clogged extract air filter
• Electrical reheater is disconnected at the over heating
thermostat (only units with electrical reheater installed)
• Air in the heating pipes, faulty thermostat / motorvalve,
incorrect setting of control panel.
Within the guarantee period (0-2 years)
The installer from whom you have bought the system.
After the guarantee period (2 years ->)
The installer from whom you have bought the system or the
Genvex service department (+45 7353 2765).
Before calling, please write down the data from the
inscription
plate (silver plate on the unit).
Alarms
Filter timer
The control has a filter timer to guarantee that the filter is
changed and that optimal operation is established. When
the timer reaches the set value, “Chg. filter” will flash in the
display until the filters have been changed.
When the filters have been changed, the button for the
filter symbol must be held down until ”Alarm!”, “Chg. Filter”
and the exclamation mark disappears and the unit reverts
to normal operation.
Com error
This error appears when there is no communication
between the display and control. Check that the wiring is
correct on terminals 21 to 24.
Frost protection error
This error message will be displayed if a water reheater is
fitted to the system and the temperature of the water
reheater is too low, causing a danger of frost burst. The
control will stop the system and open the motoroperated
valve to keep the heater warm.
21 Signal
22 Signal
23 10 Volt
24 0 Volt
Safety thermostat in electrical heater
(optional equipment)
If an error occurs on an electrical heater, the safety
thermostat will disconnect.
The heater is equipped with a fire thermostat that
automaticallycuts off the power supply, if the temperature
exceeds 80 °C. If the temperature decreases, the heater
automatically re-engages.
As an additional security there is a built-in thermal cut-out,
which disengages if the temperature exceeds 110 °C.
Reengaging must be done manually.
Does not apply to PTC electrical heaters.
The system is not running
Unit stopped
Possible error
• Fuse in main board has blown, no power to unit.
• One of the fuses on the circuit board of the unit isblown.
• Loose wire, no power to unit.
• Loose wire between unit and control panel.
• Faulty or incorrectly set week program.
• Filter timer has switched the system off.
• Condensed water is leaking from the unit
• Possible error:
• Condensation outlet blocked by dirt.
• The condensation outlet is not adequately protected
• against freezing at low outdoor temperatures.
Air faults
No supply air
Possible error
• Faulty supply air fan
• Clogged supply air fi lter
• Clogged fresh air grill due to dirt and leaves during the
• fall and snow and ice during the winter.
• Fuse on the circuit board is blown.
• The unit is in defrost mode (supply air fan stops)
• Incorrect value set in User menu item 2.
No extract air
Possible error
• Faulty extract air fan
• Clogged extract air fi lter.
• Fuse on the circuit board is blown
TROUBLESHOOTING

