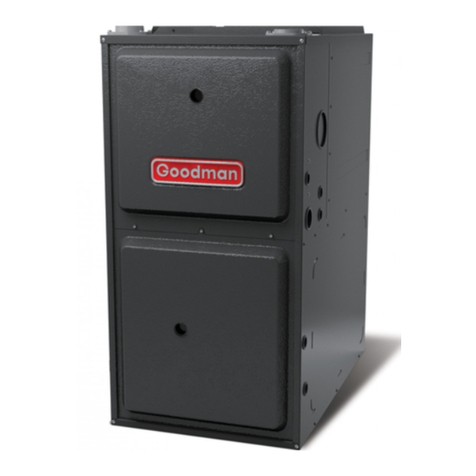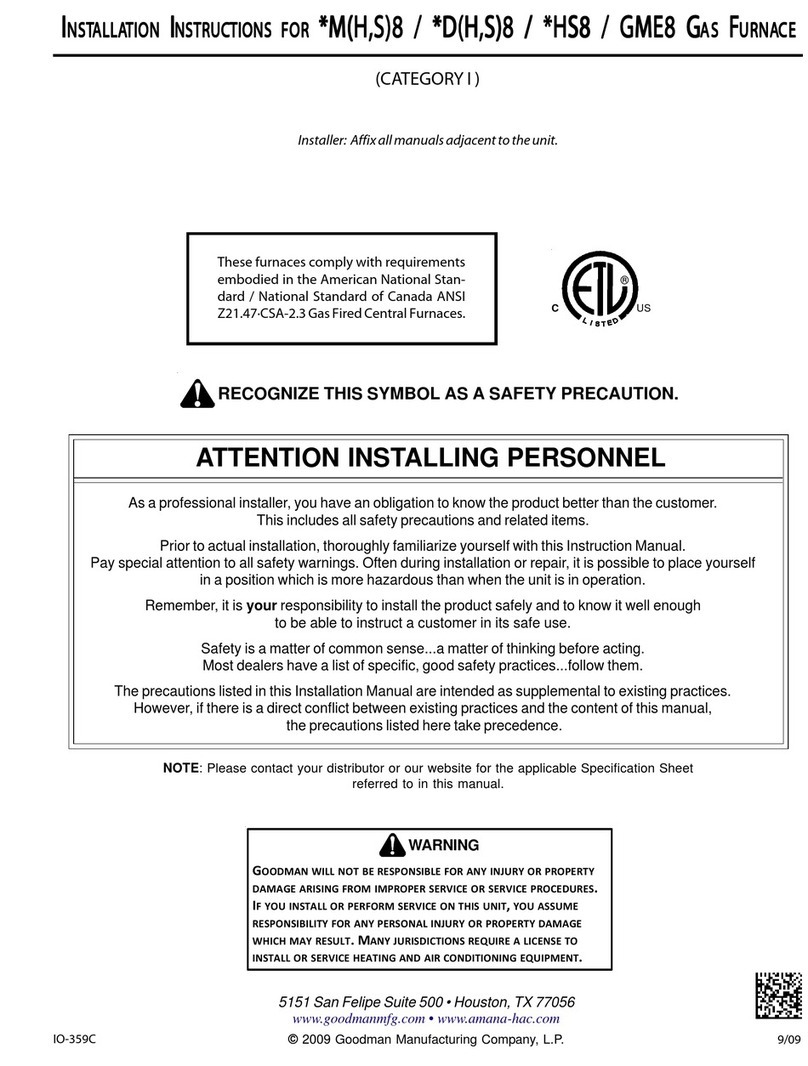Goodman Amana GMH8 User manual
Other Goodman Furnace manuals
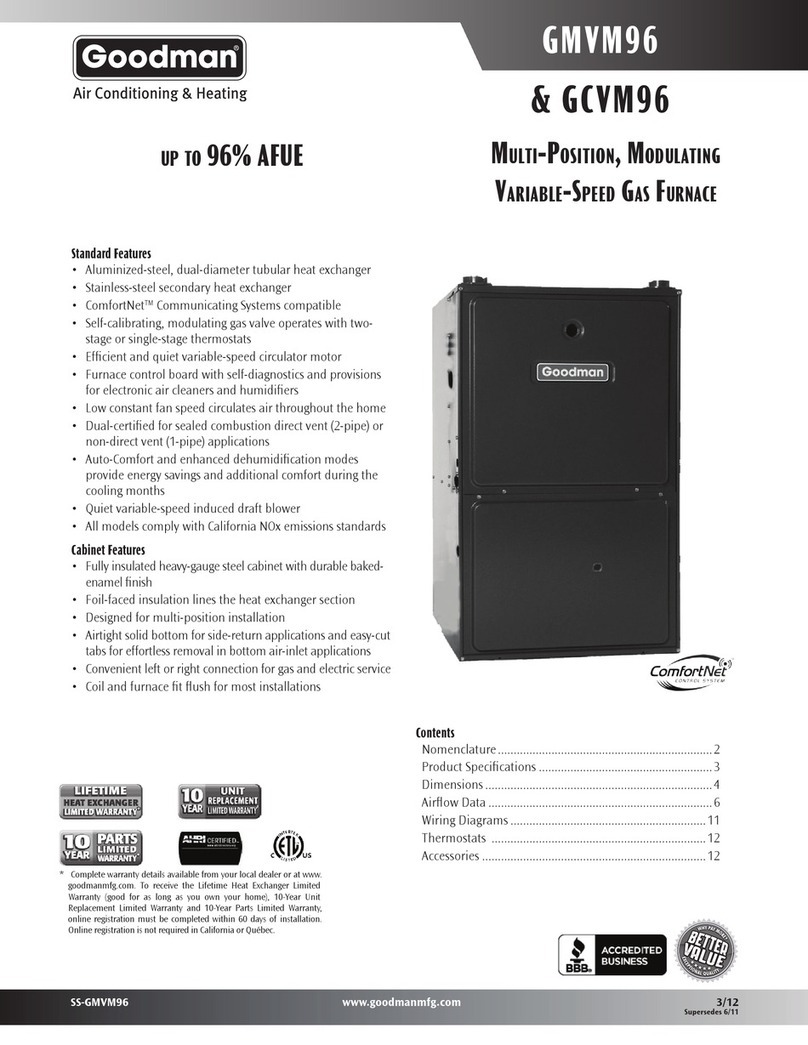
Goodman
Goodman GMVM96 User manual
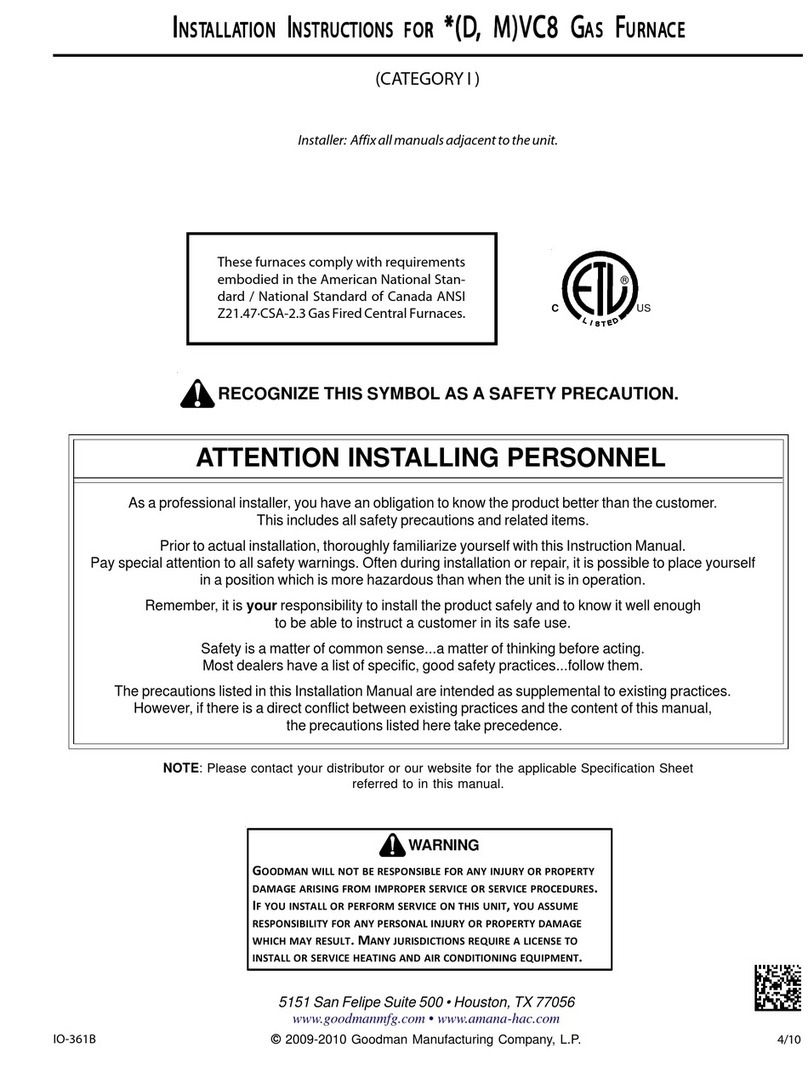
Goodman
Goodman GDVC80703B User manual
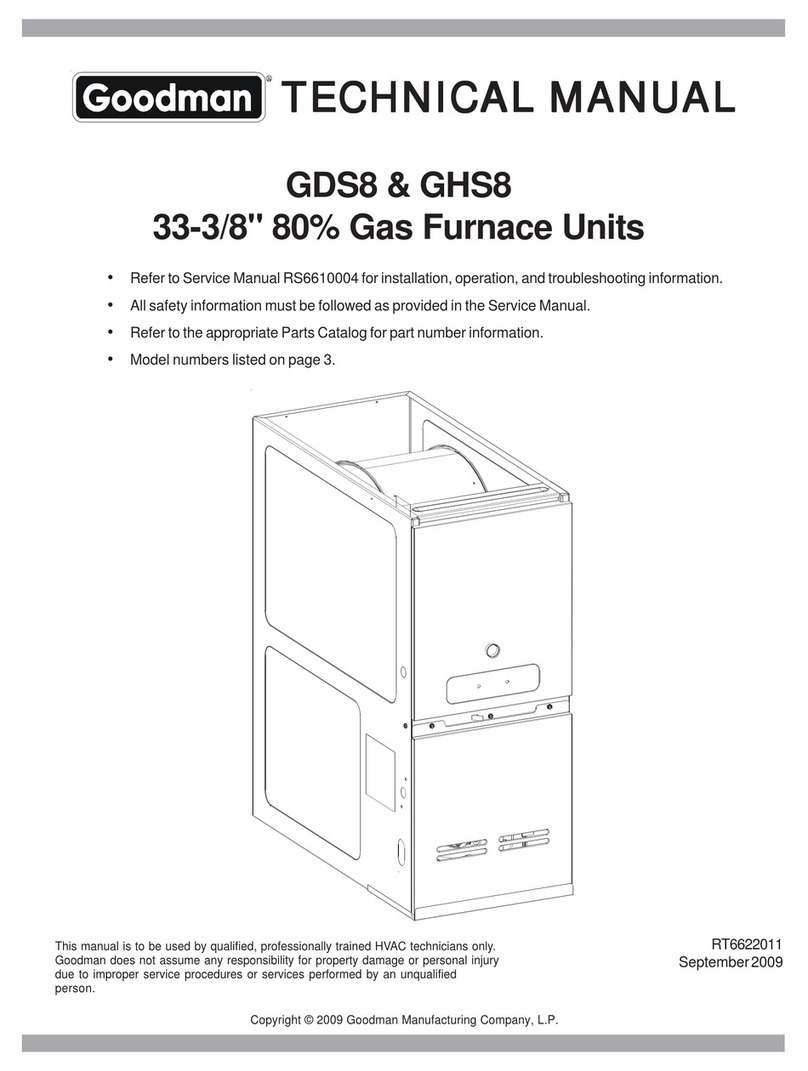
Goodman
Goodman GDS8 User manual

Goodman
Goodman GMH95 User manual
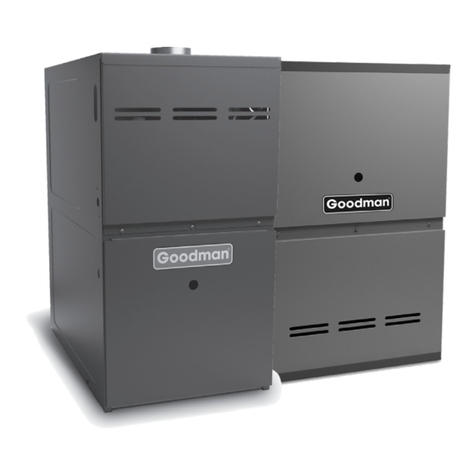
Goodman
Goodman GMVC800603B A Series Quick start guide
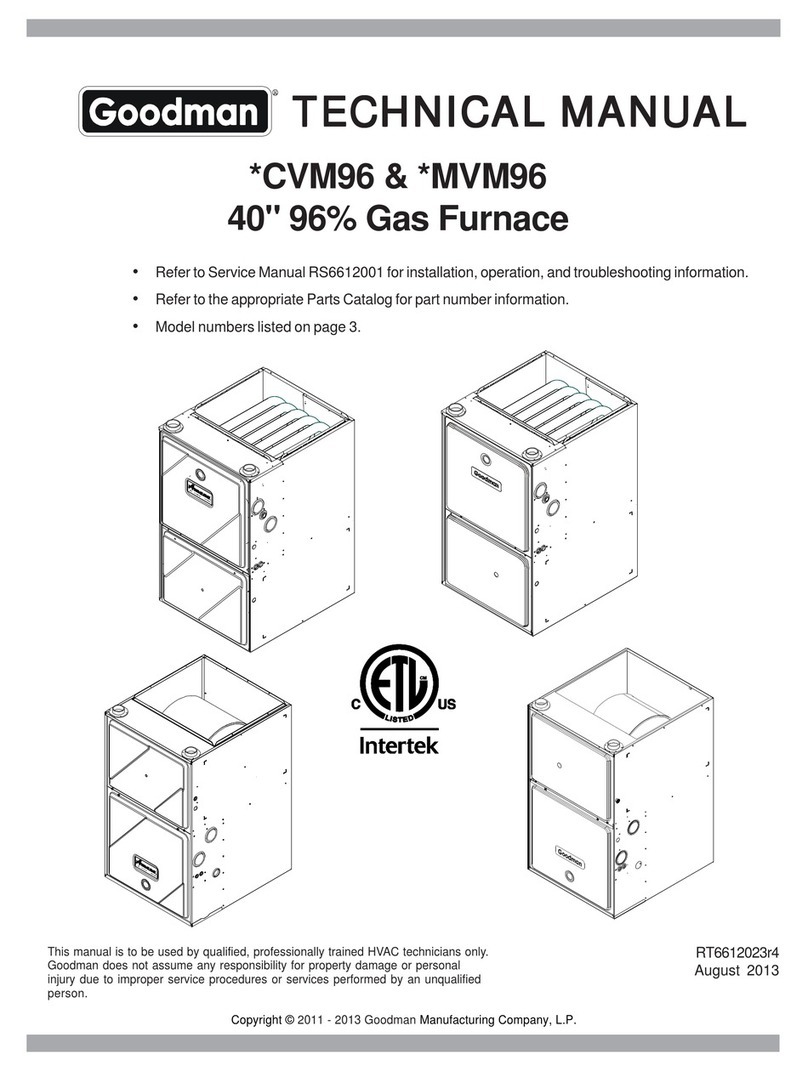
Goodman
Goodman GCVM960604CXA Series User manual
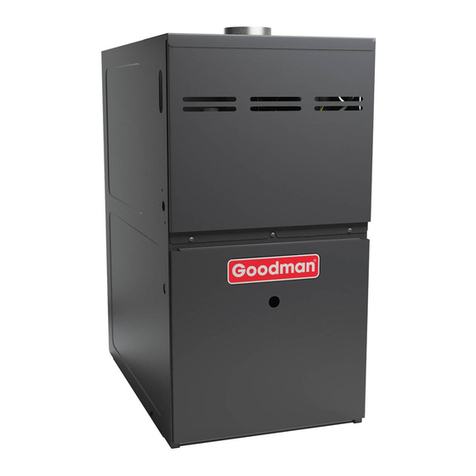
Goodman
Goodman GDH8 User manual

Goodman
Goodman GMVC950453BXAA User manual
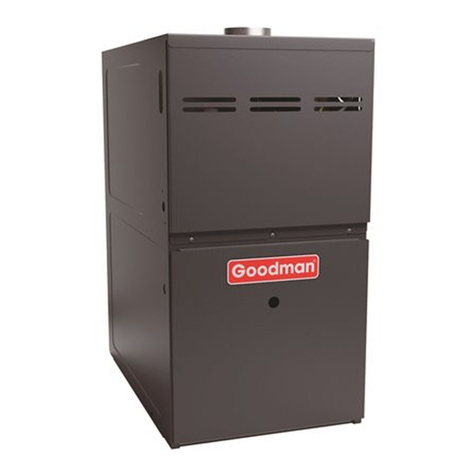
Goodman
Goodman GMES8 U Series Guide
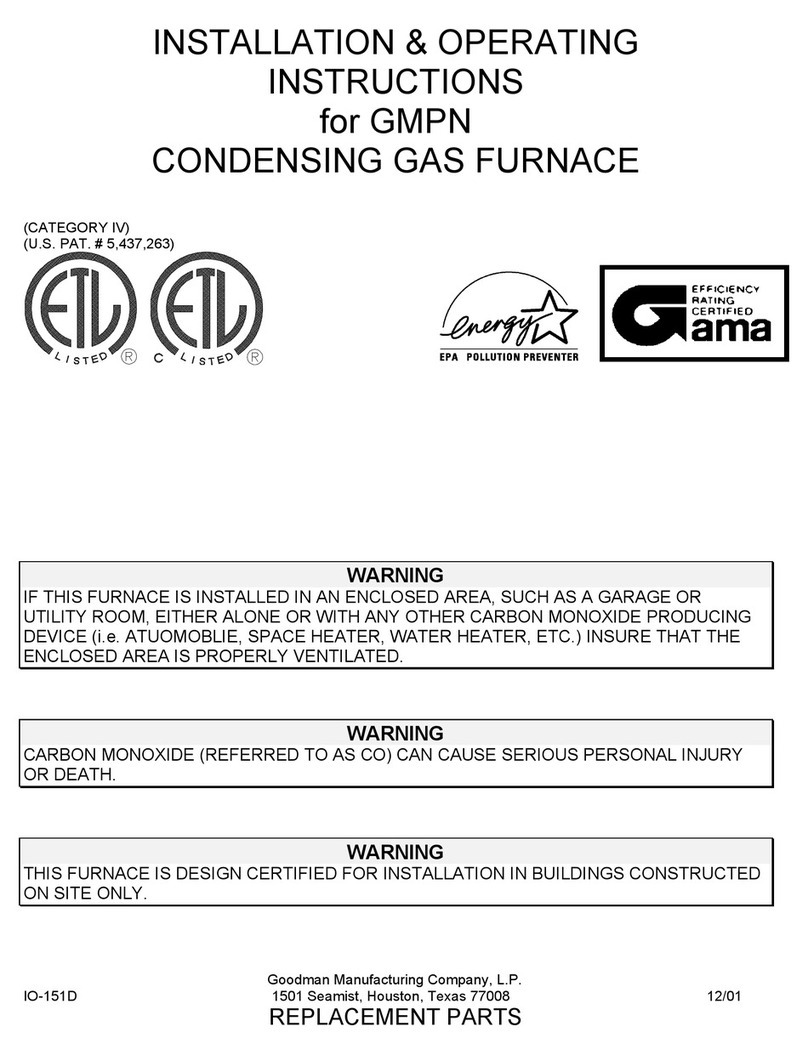
Goodman
Goodman GMPN Manual
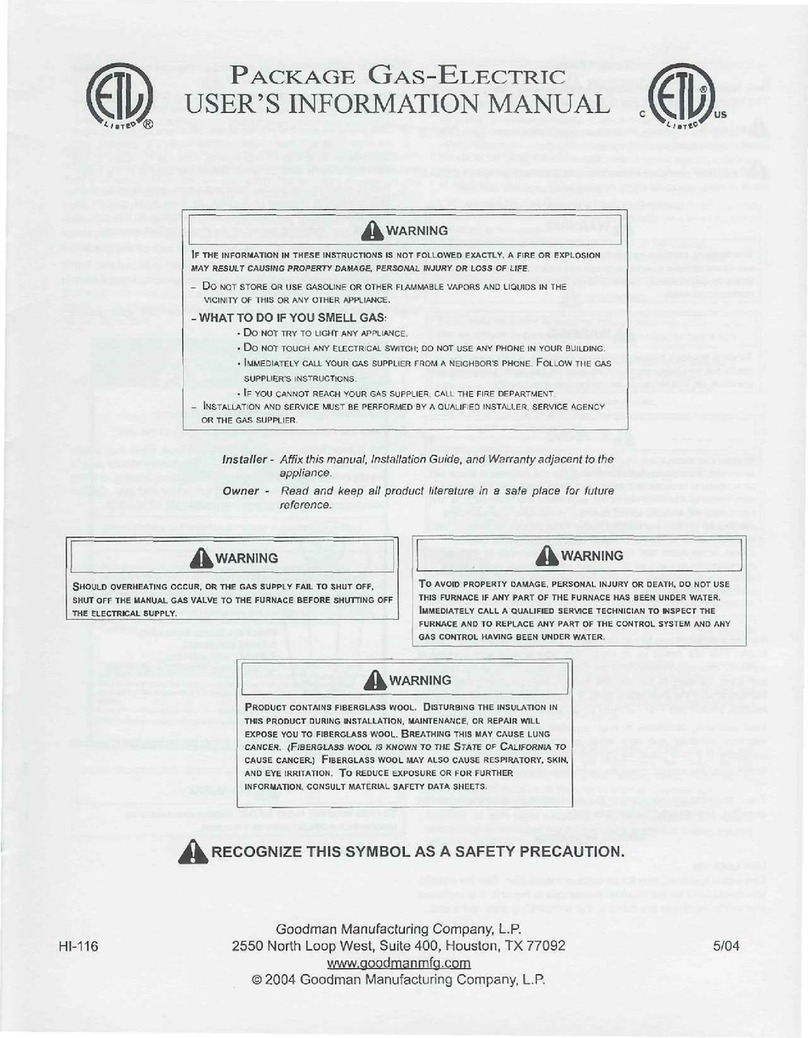
Goodman
Goodman GPG10360901A Guide
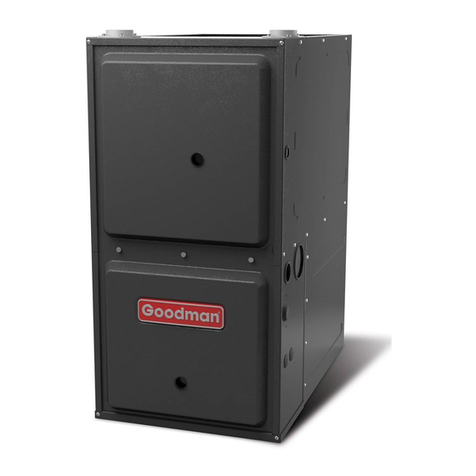
Goodman
Goodman AMVS96U Guide
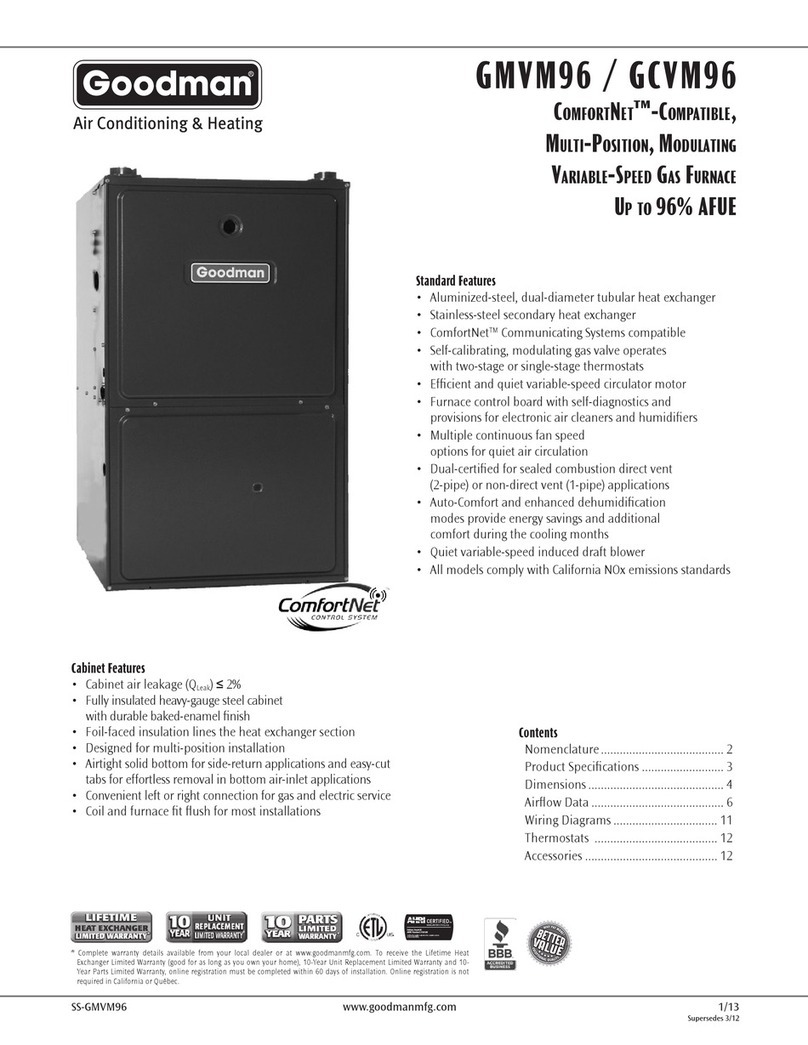
Goodman
Goodman GMVM96 User manual
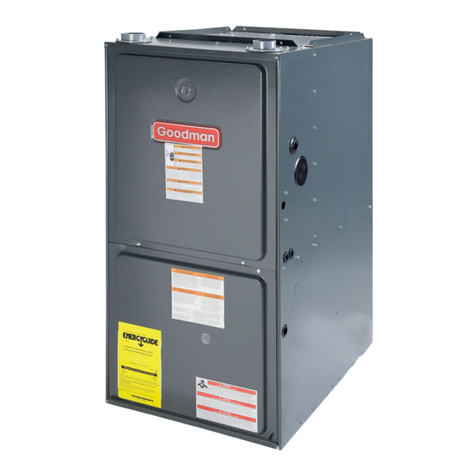
Goodman
Goodman GMH95 User manual
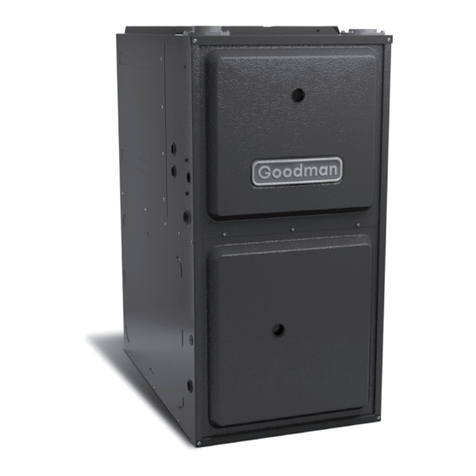
Goodman
Goodman GMVS96U User manual
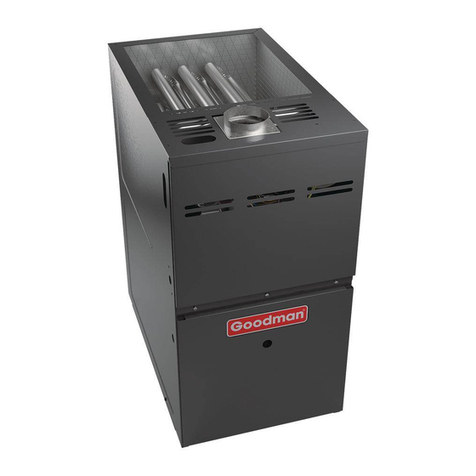
Goodman
Goodman GME8 User manual
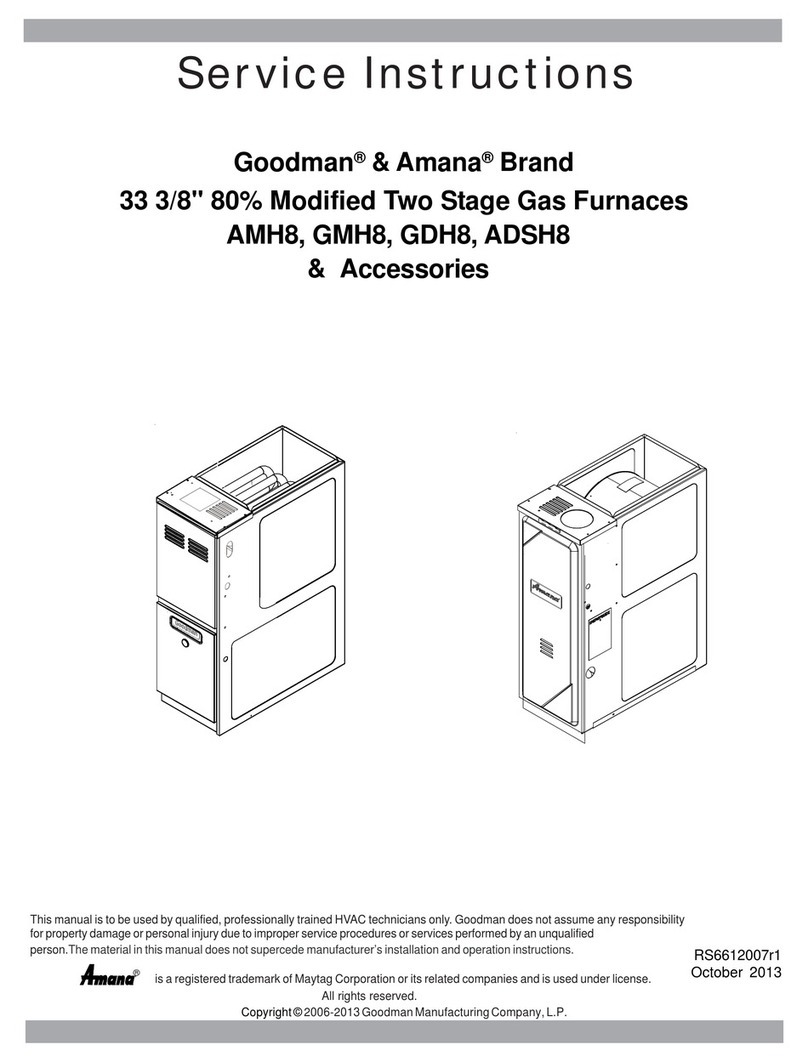
Goodman
Goodman Amana AMH8 Operating instructions
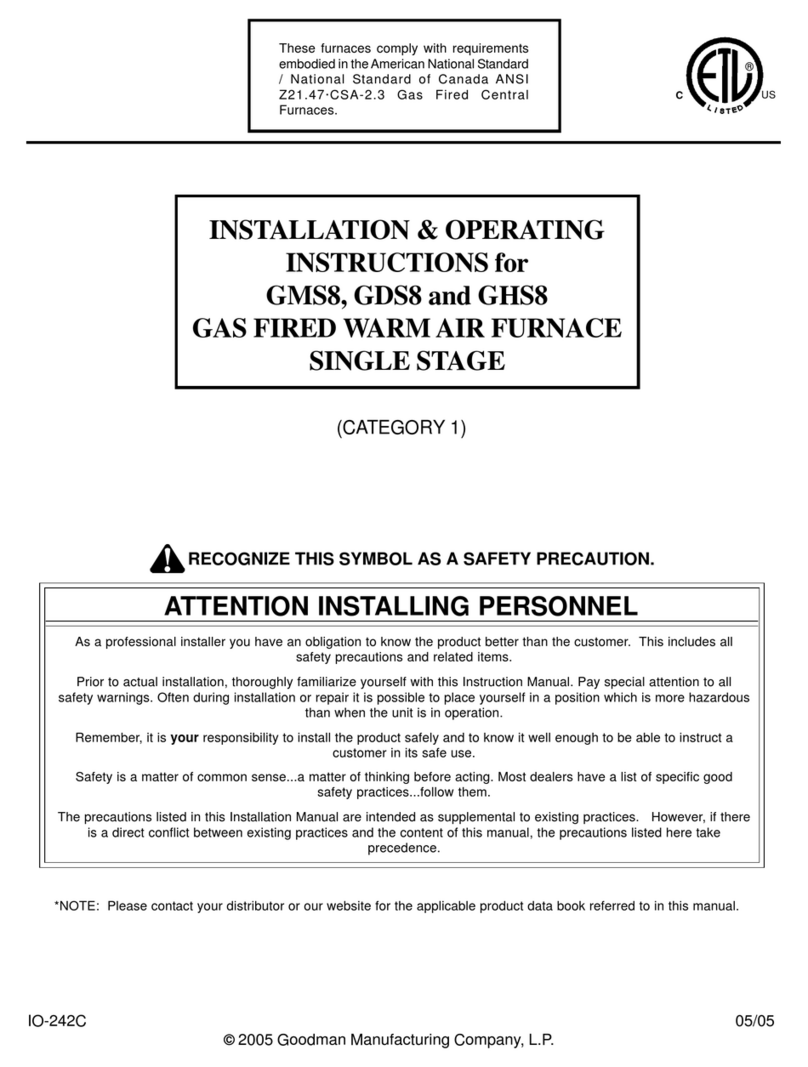
Goodman
Goodman GDS8 User manual
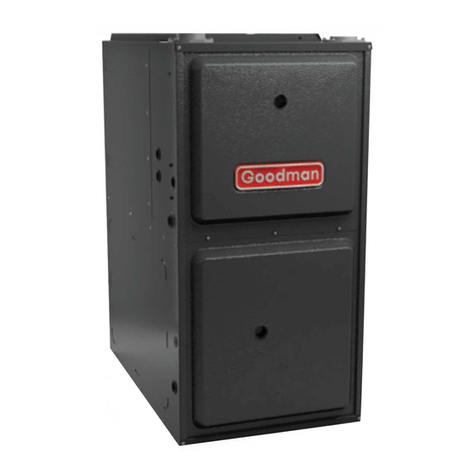
Goodman
Goodman GMEC96 User manual
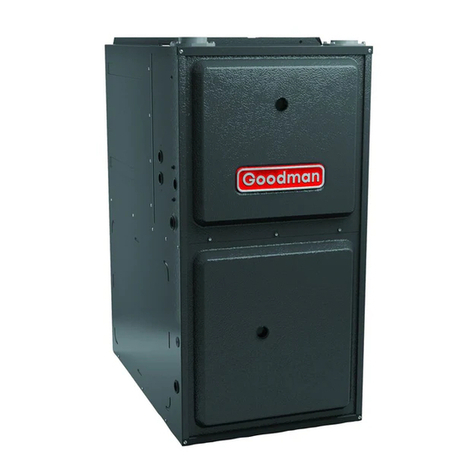
Goodman
Goodman GM9S96 User manual
Popular Furnace manuals by other brands

Armstrong
Armstrong EG7H SERIES Installation and maintenance instructions
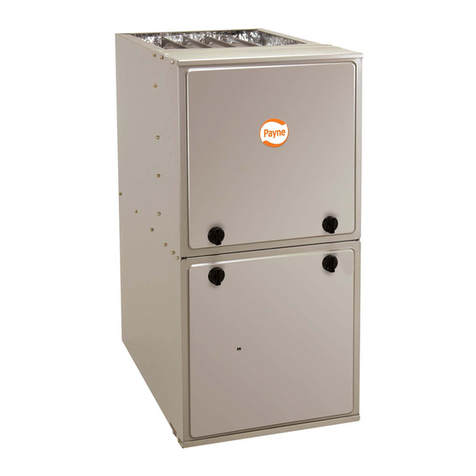
Payne
Payne PG92ESA Installation, start-up, operating and service and maintenance instructions

SUPREME
SUPREME FEM10-M2301CM-A Installation instructions and homeowner's manual
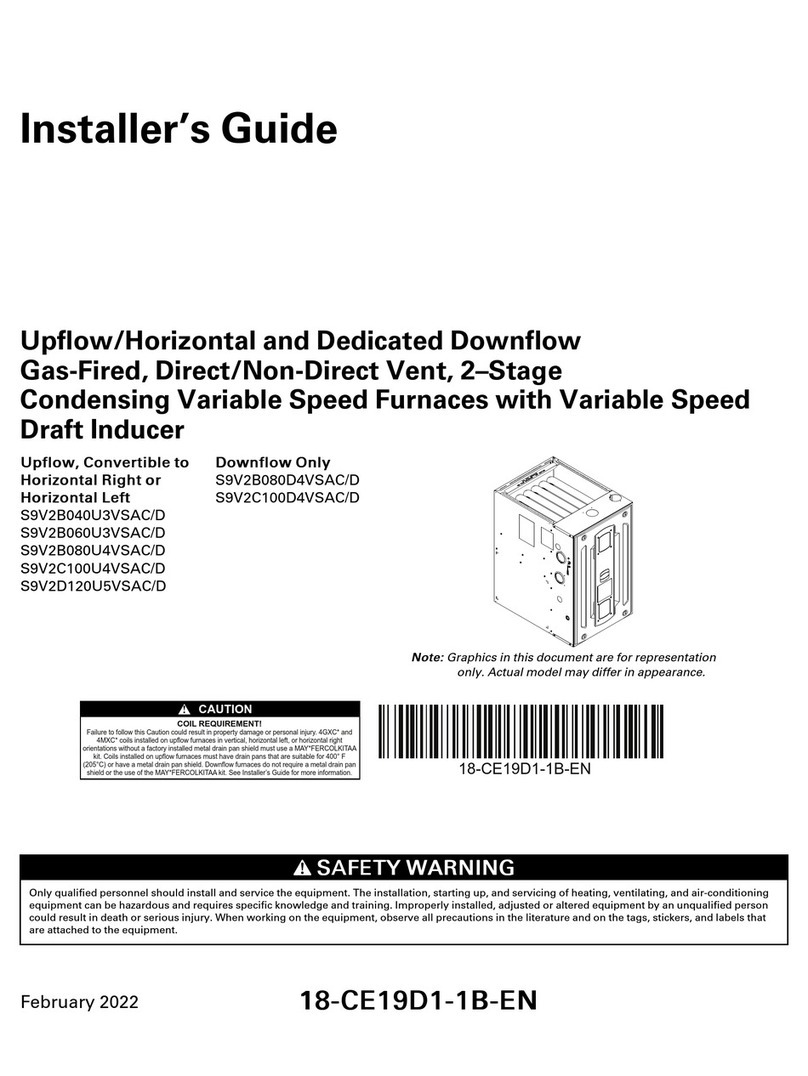
Ingersoll-Rand
Ingersoll-Rand S9V2B080D4VSAC/D Installer's guide

Johnson Controls
Johnson Controls TM9T User's information manual
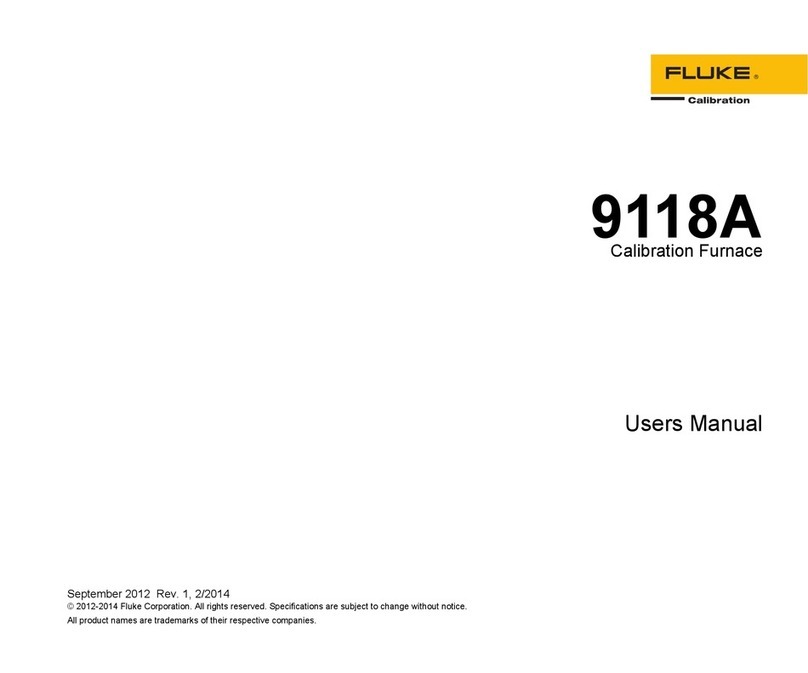
Fluke
Fluke 9118A user manual
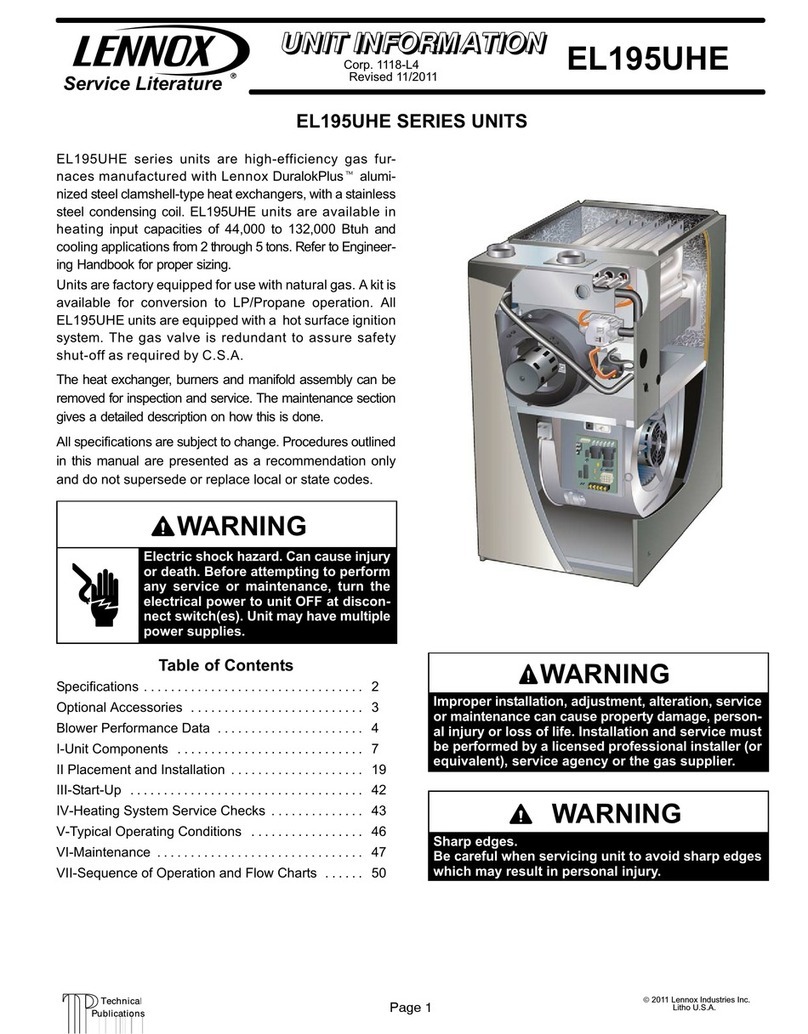
Lennox
Lennox EL195UHE Elite Series Unit information

Intertherm
Intertherm M7RL Series user manual
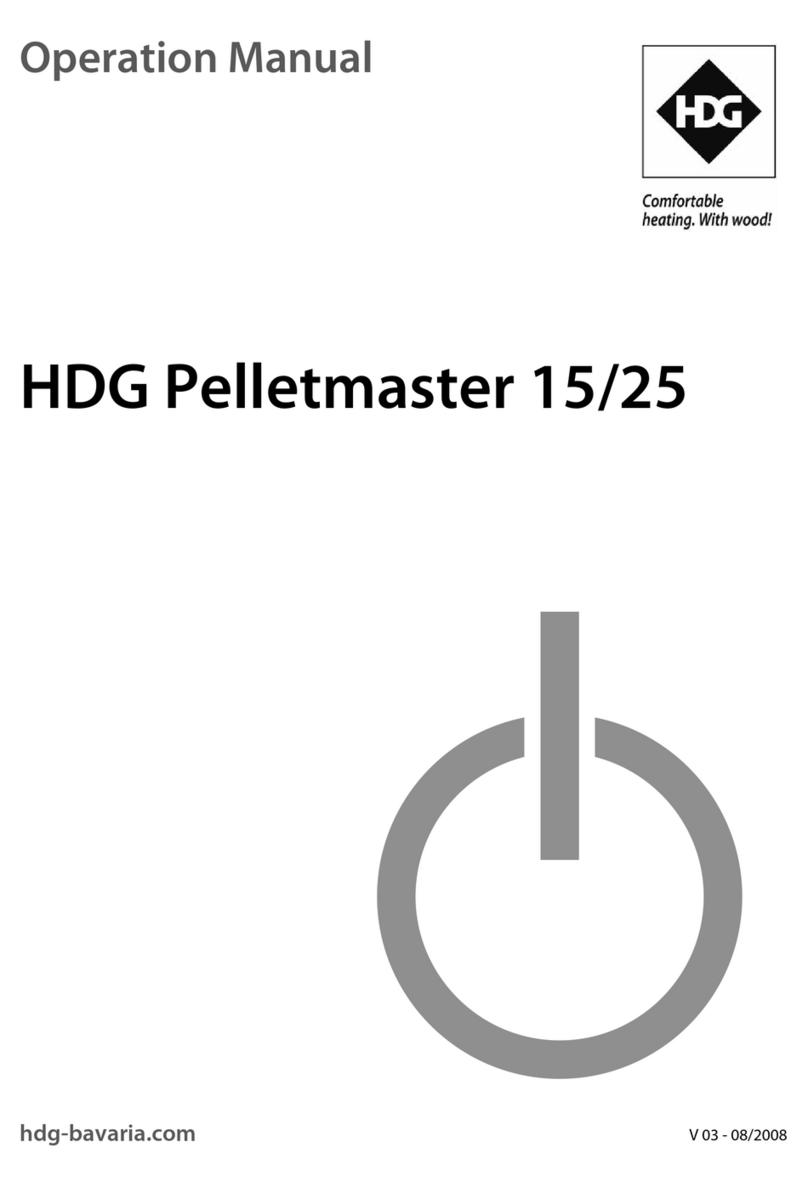
HDG
HDG Pelletmaster 15 Operation manual
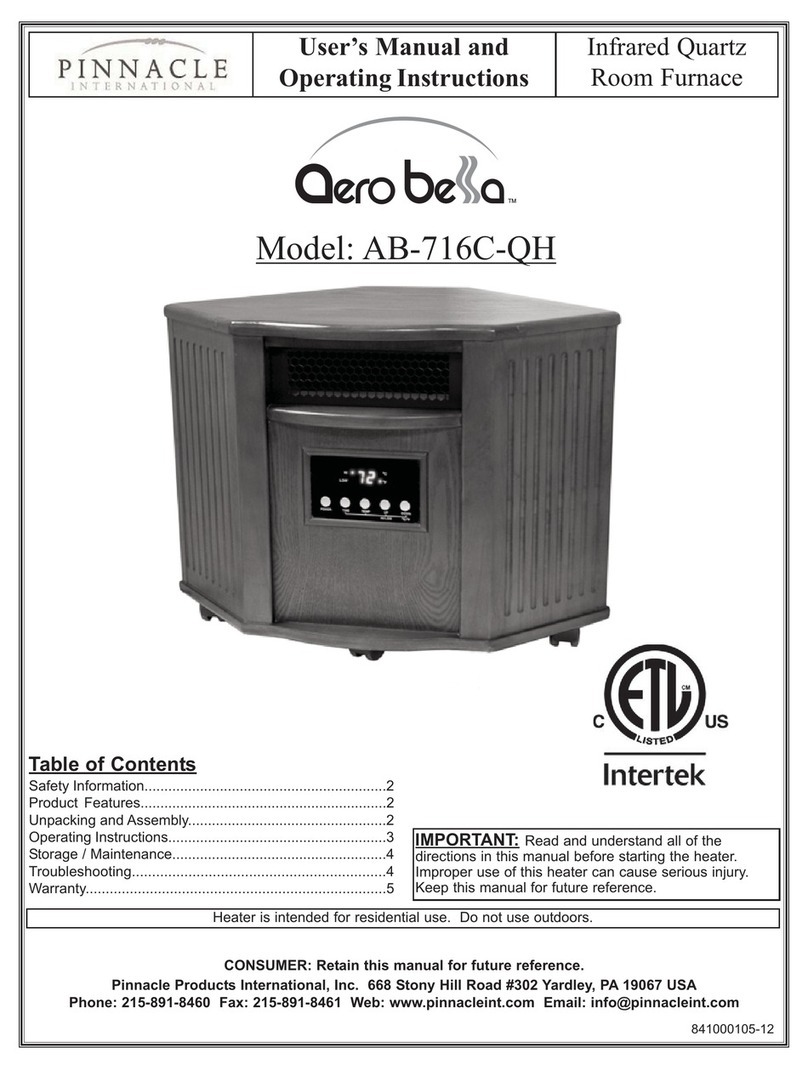
Pinnacle
Pinnacle Aero Bella AB-716C-QH User's manual and operating instructions
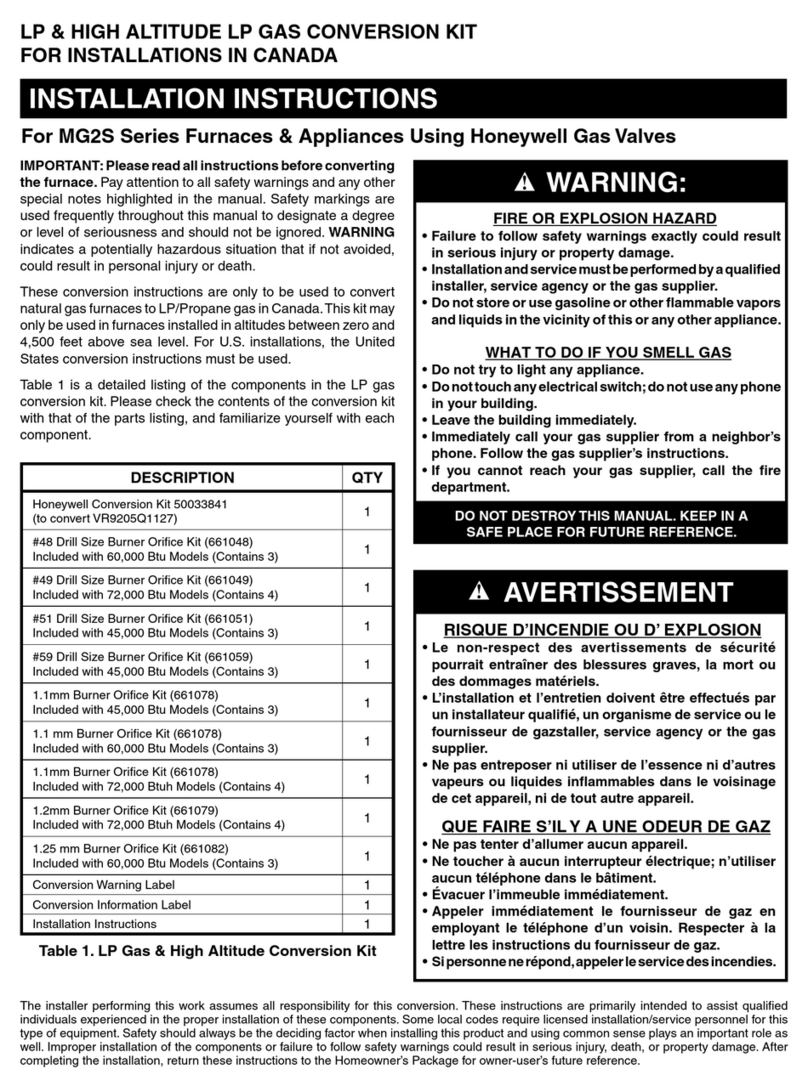
Nortek
Nortek MG2S Series installation instructions
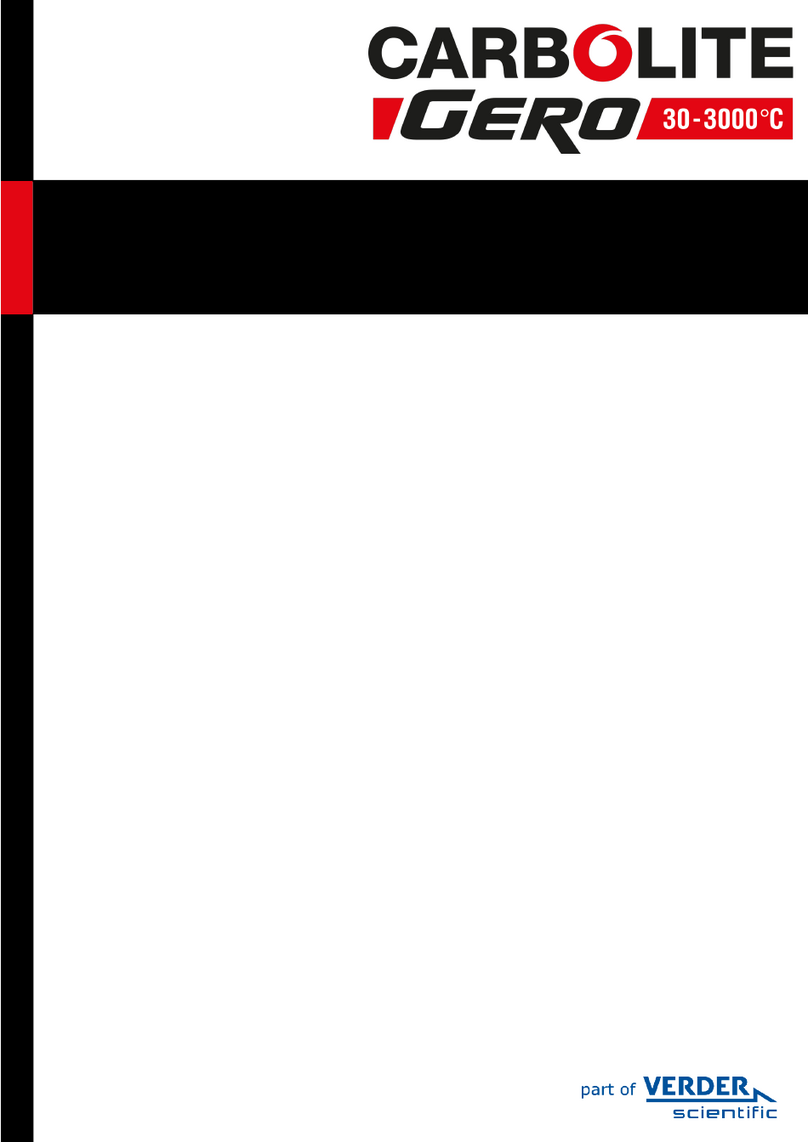
VERDER
VERDER CARBOLITE GERO ABF 8/28 Installation, operation and maintenance instructions
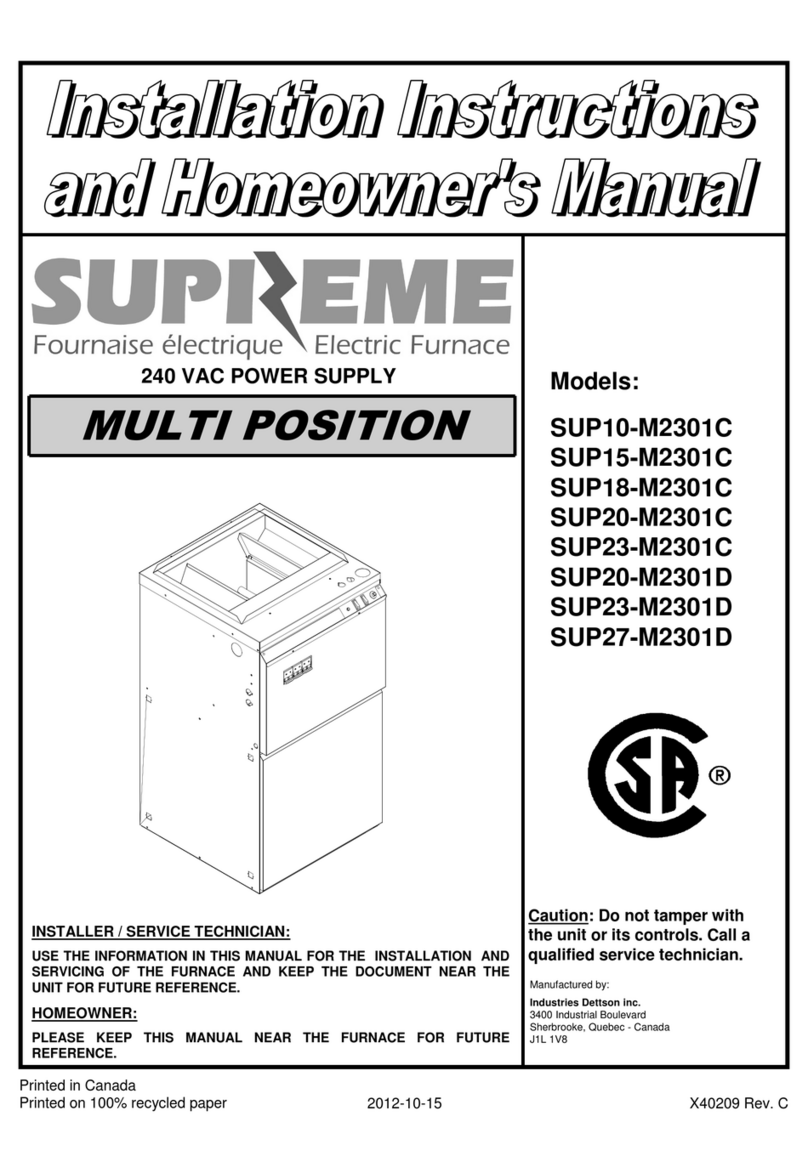
SUPREME
SUPREME SUP10-M2301C Installation instructions and homeowner's manual

Dettson
Dettson AMT400B34-SM1PMA Installation instructions and homeowner's manual

Evcon
Evcon DGD 60 MBH installation instructions
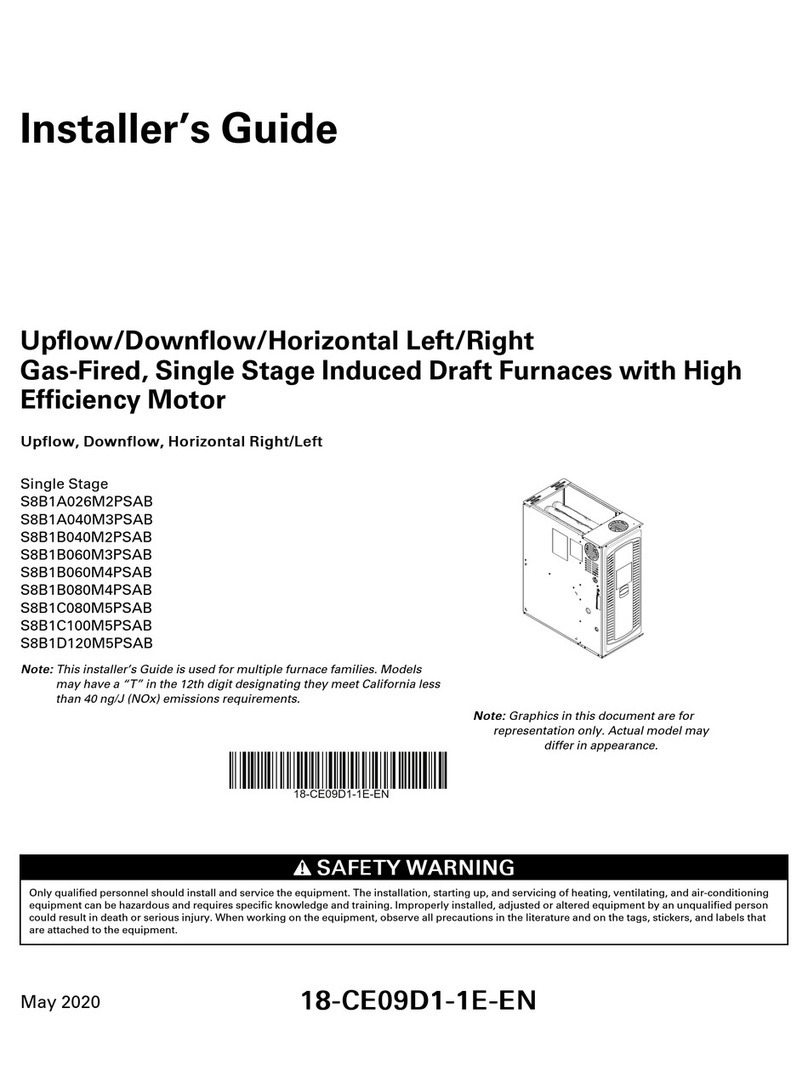
Trane
Trane S8B1A026M2PSAB Installer's guide
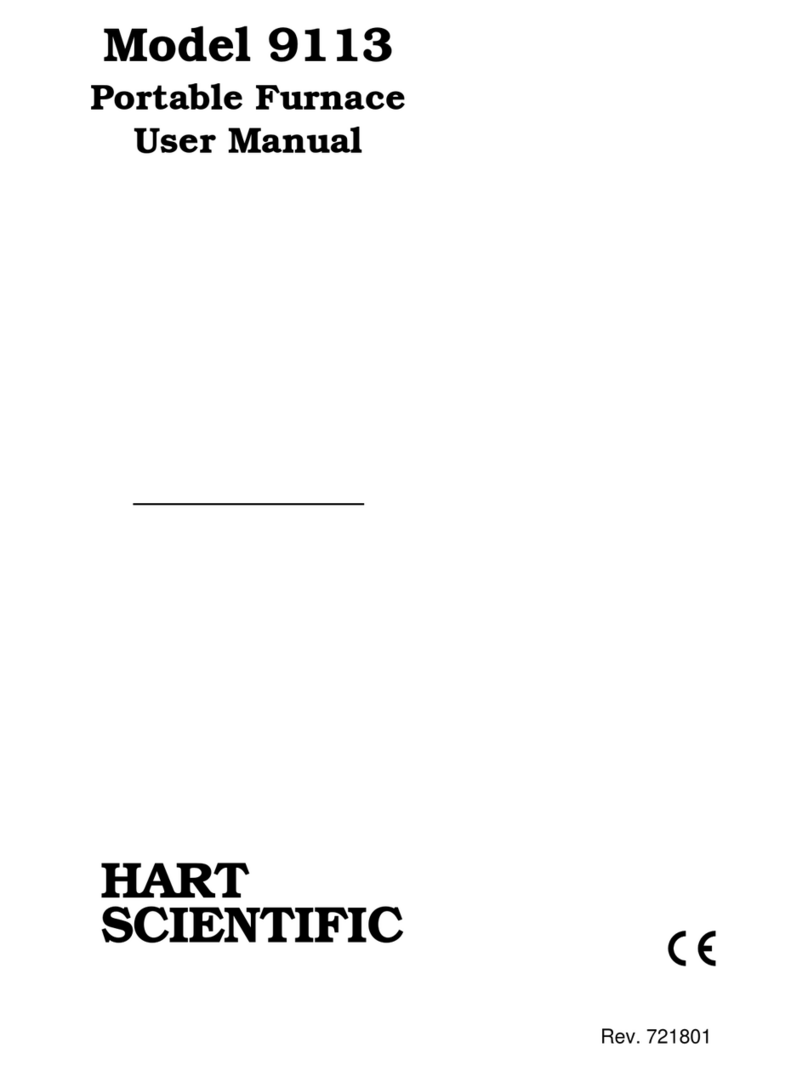
Hart Sceintific
Hart Sceintific 9113 user manual
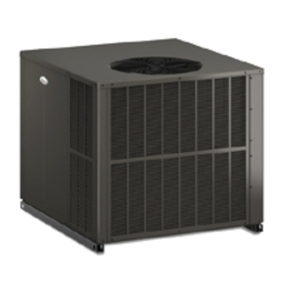
Whirlpool
Whirlpool Gold WGGE45 installation instructions

