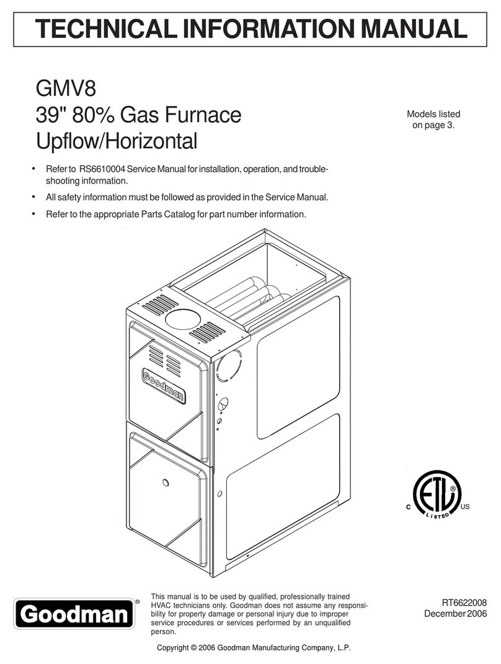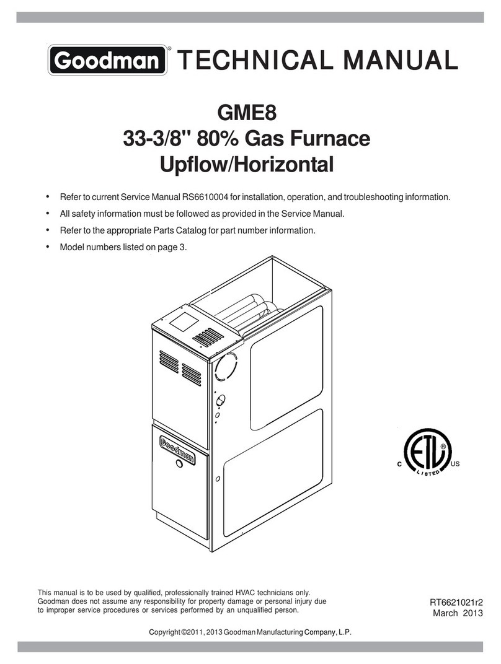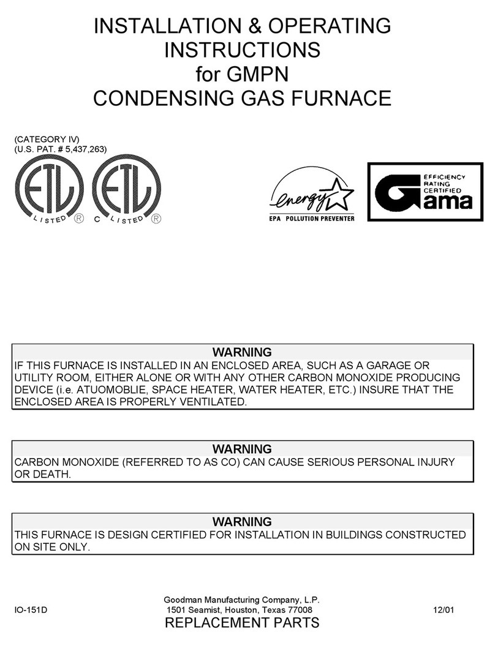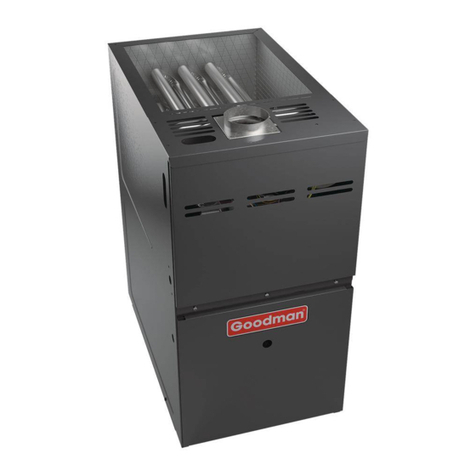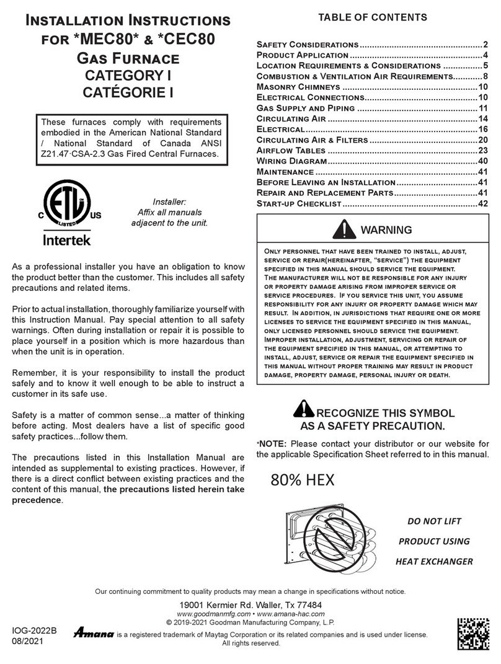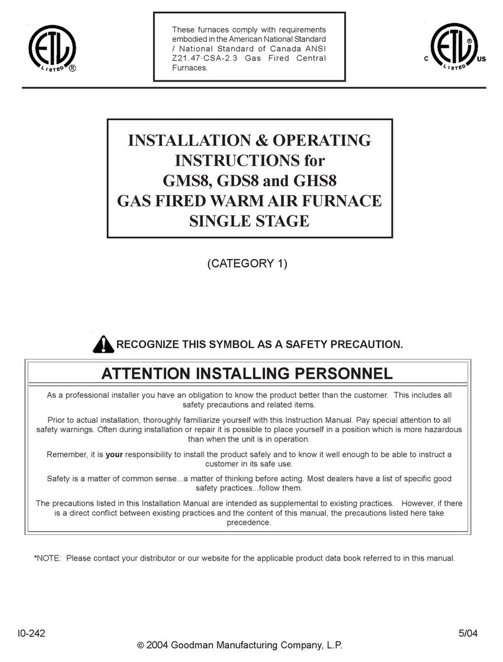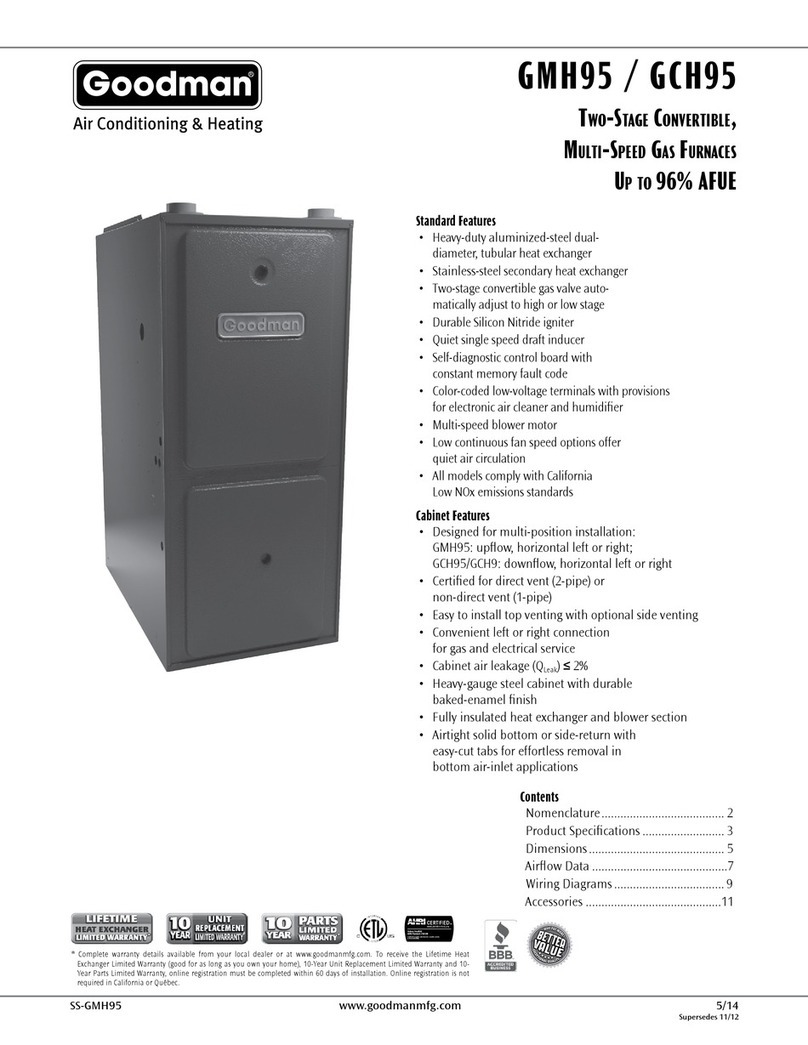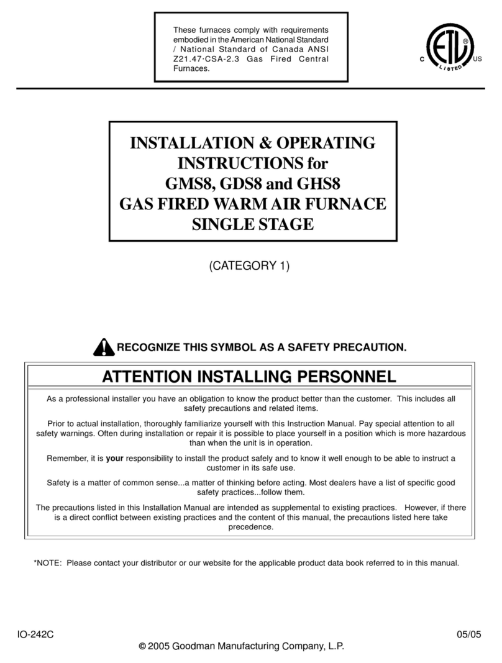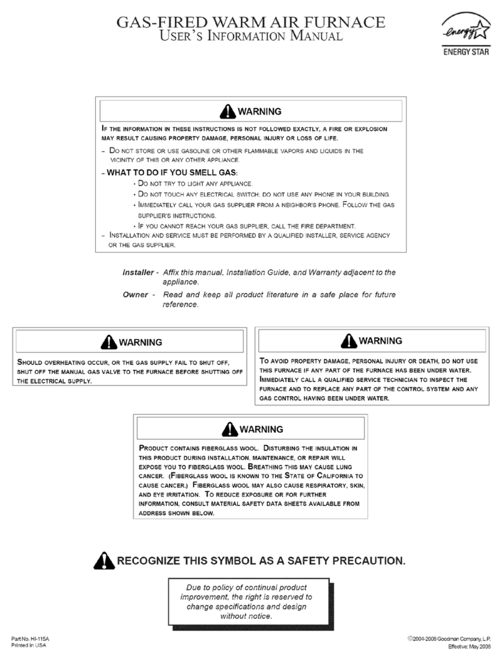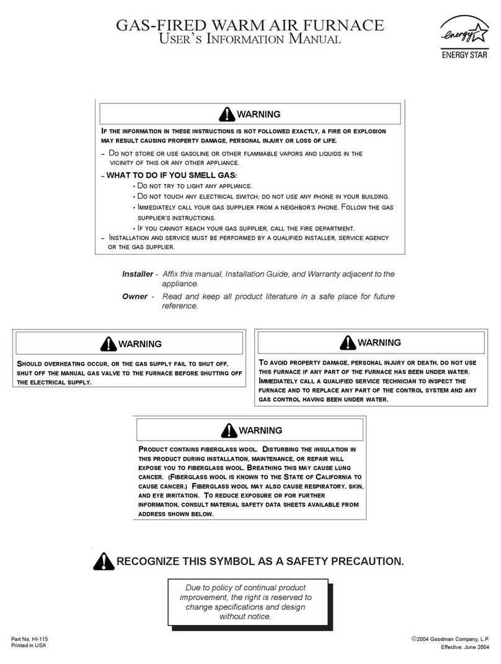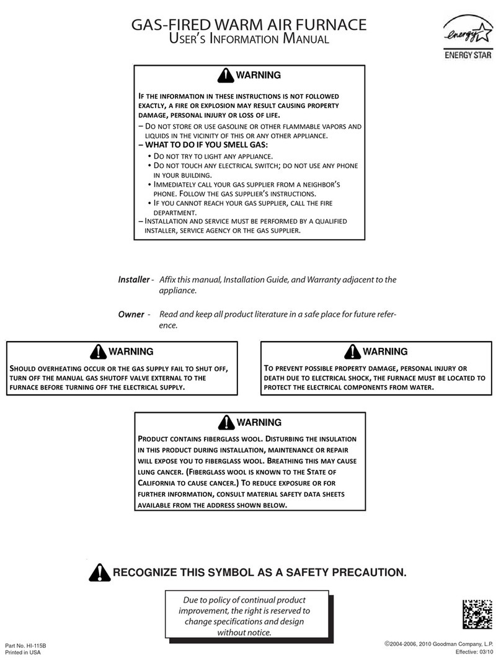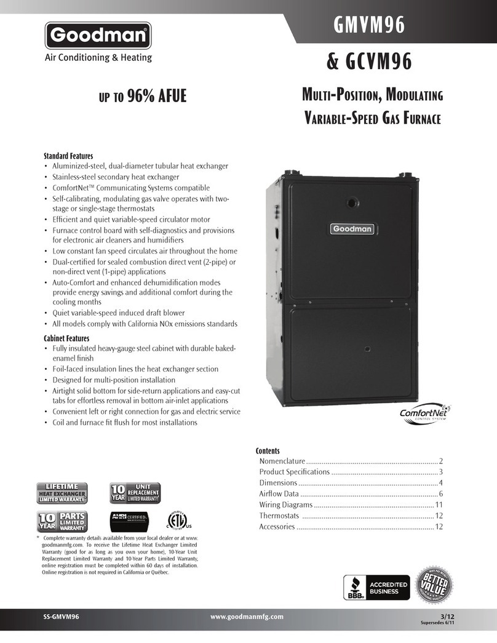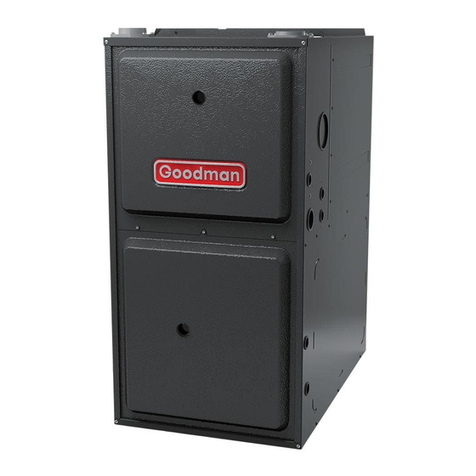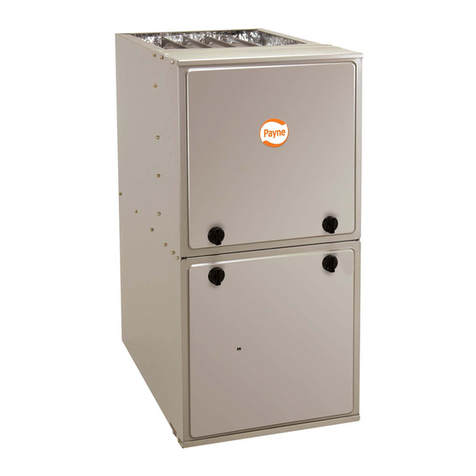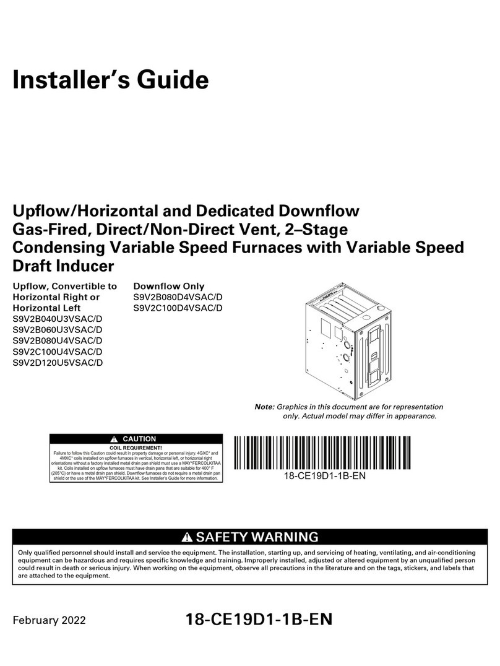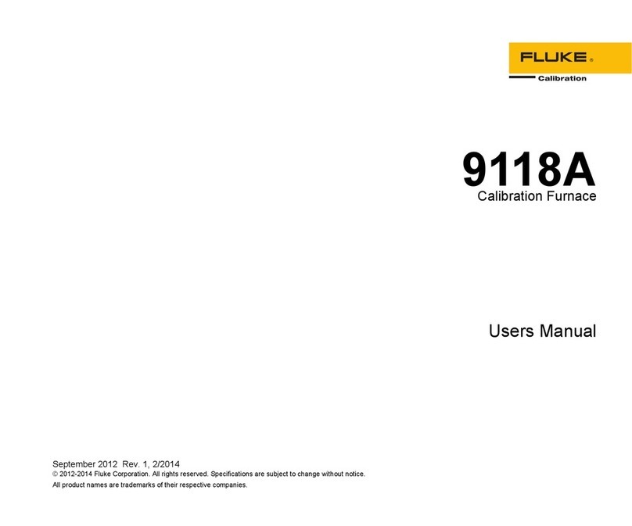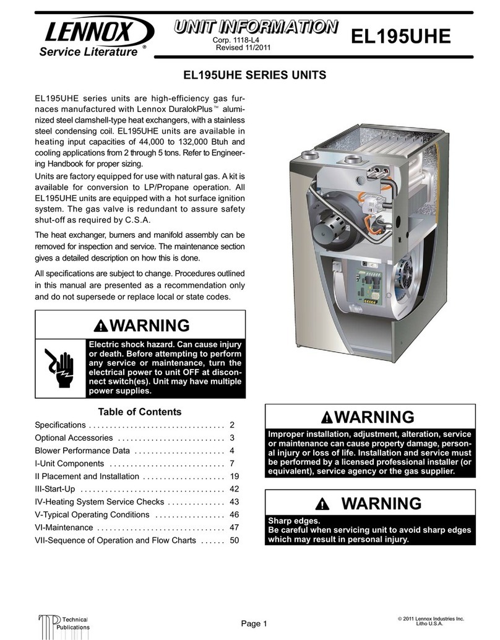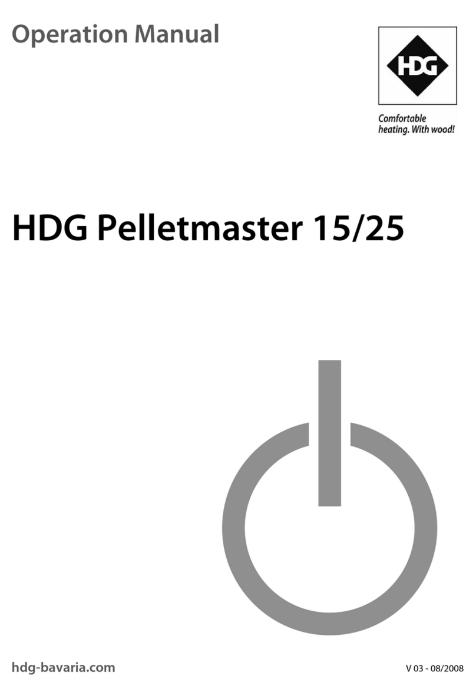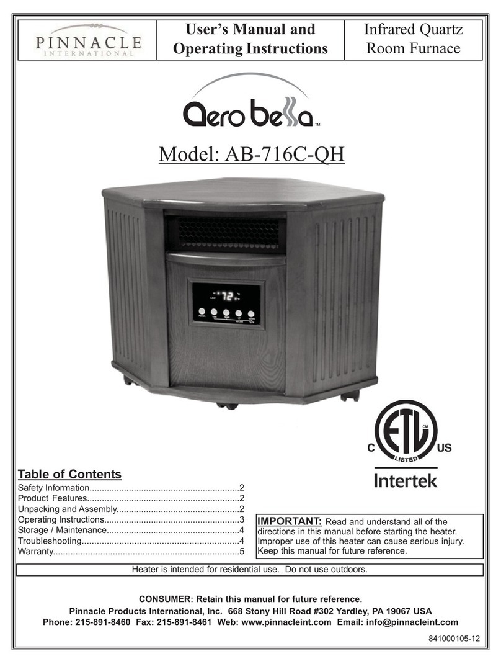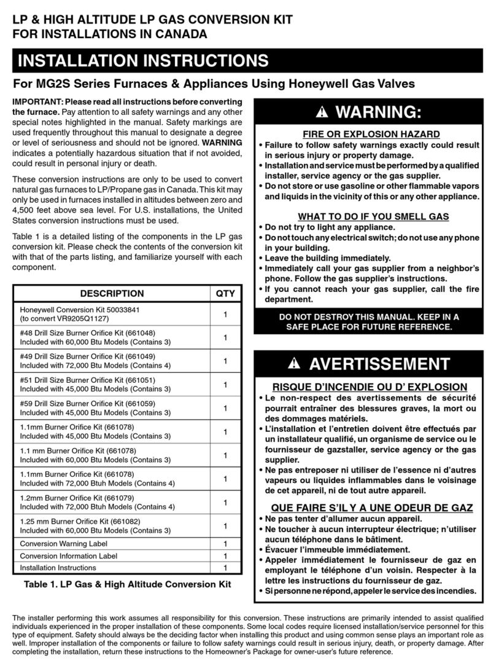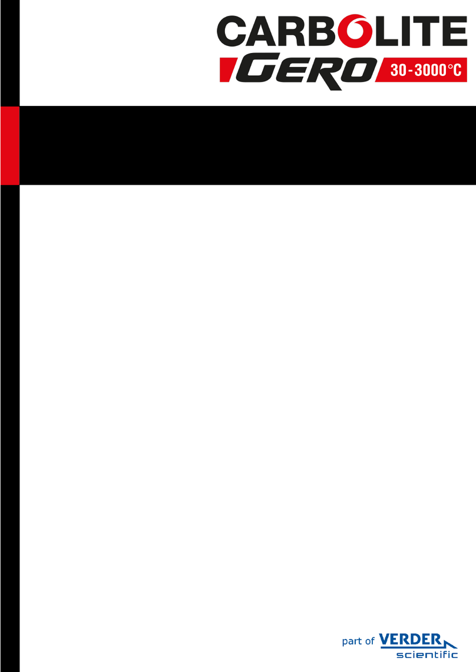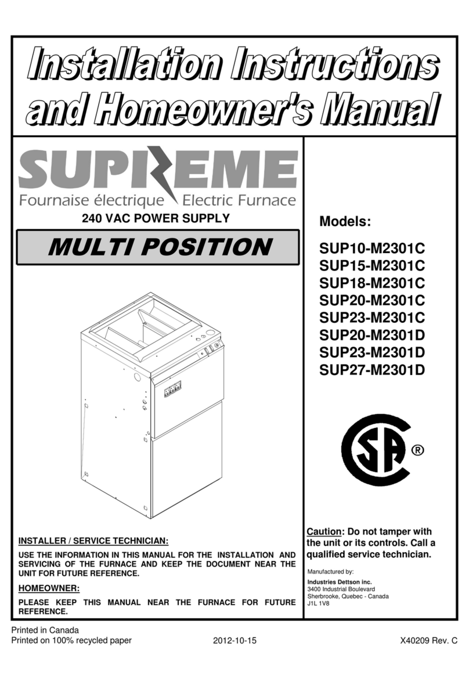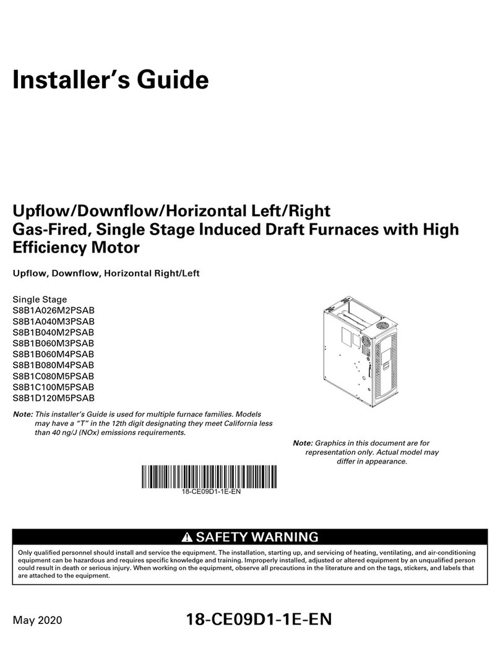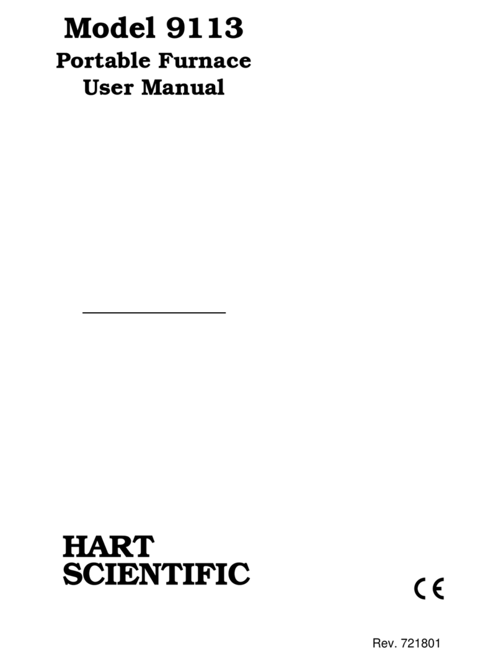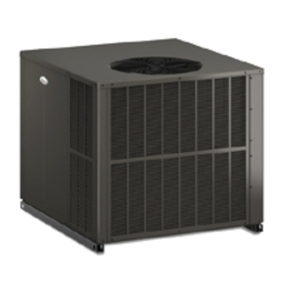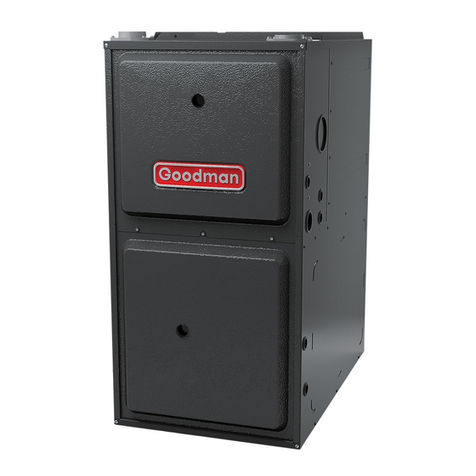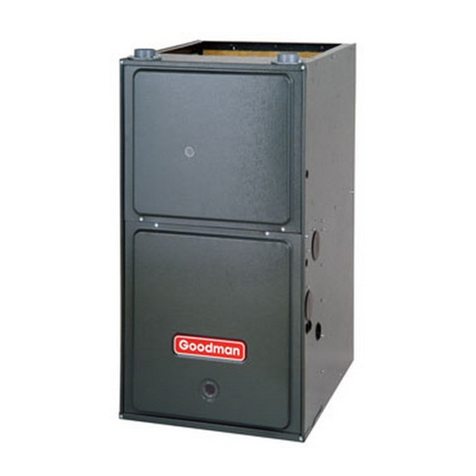
4
PRODUCT DESIGN 2. Linevoltagewiring can enterthroughtherightor left side
ofthefurnace.Lowvoltage wiring can enter through the
rightor left side offurnace.
3. Conversionkits for high altitude natural or propane gas
operation are available. See High Altitude Derate chart
fordetails.
4. Installer must supply the following gas line fittings, de-
pendingon which entrance isused:
Left -- Two 90º Elbows, one close nipple, straight pipe.
Right --Straightpipe to reach gasvalve.
Accessibility Clearances (Minimum)
POSITION* FRONT SIDES REAR TOP FLUE FLOOR
Upflow - 0 0 1 0 C
Counterflow 1 0 0 1 0 NC
Horizontal 1 6 0 4 0 C
*= All positioning is determined as installed unit is viewed fromthe front.
C= If placed on combustible floor, floor MUST be wood only.
MINIMUM CLEARANCES TO COMBUSTIBLE MATERIALS
(INCHES)
NC= For instalaltion on non-combustible floors only. A combustible
subbase must be used for installations on combustible flooring.
36"atfront is required forservicing or cleaning.
Note: Inall cases accessibility clearanceshall take prece-
denceover clearancesfromtheenclosurewhere accessibil-
ityclearancesaregreater. Alldimensionsaregivenininches.
High Altitude Derate
Whenthis furnace is installedat high altitude, theappropri-
ate High Altitude orifice kit must be installed. This is re-
quiredduetothenatural reduction in the density of boththe
gas fuel and combustion air as altitude increases. The kit
will provide the proper design certified input rate within the
specifiedaltituderange.
0 - 7,000 ft. 7,001-9,000 ft. 9,001-11,000 ft. 7,001-11,000 ft. 7,001-11,000 ft.
LPT-00A
Propane
Conversion Kit
(#55 Orifices)
TBD TBD TBD TBD
PROPANE AND HIGH ALTITUDE KITS
High altitude kits are purchased according to the installa-
tionaltitudeandusageofeithernaturalorpropanegas.Refer
tothechartaboveforatabular listing of appropriate altitude
rangesandcorrespondingmanufacturer’shighaltitudeNatu-
ralGasandPropaneGaskits.For a tabular listing of appro-
priatealtituderangesandcorrespondingmanufacturer'sHigh
Altitude Pressure Switch kits, refer to either the Pressure
Switch Trip Points & Usage Chart in this manual or the Ac-
cessoryCharts in Service Instructions.
GeneralOperation
TheGKS9furnacesareequipped with an electronic ignition
deviceusedto light the burners and an induced draft blower
to exhaust combustion products.
Aninterlockswitchprevents furnace operation if theblower
door is not in place. Keep the blower access door in place
exceptforinspection and maintenance.
This furnace is also equipped with a self-diagnosing elec-
tronic control module. In the event a furnace component is
notoperating properly, the control moduleLED will flashon
and off in a factory-programmed sequence, depending on
theproblemencountered. This light canbeviewed through
theobservationwindowin the blower access door.Referto
theTroubleshootingChartforfurther explanation of theLED
codesandAbnormal Operation - Integrated Ignition Control
section in the Service Instructions for an explanation of the
possibleproblem.
Theratedheatingcapacityof the furnace should be greater
thanor equal to thetotal heat lossof the area tobe heated.
The total heat loss should be calculated by an approved
methodorinaccordance with “ASHRAE Guide” or “Manual
J-LoadCalculations” published by theAirConditioningCon-
tractors of America.
*Obtain from: American National Standards Institute 1430
BroadwayNewYork,NY10018
LocationConsiderations
• The furnace should be as centralized as is practical
with respect to the air distribution system.
• Donotinstallthefurnacedirectly on carpeting, tile, or
combustiblematerialotherthanwood flooring.
• When suspending the furnace from rafters or joists,
use 3/8" threaded rod and 2” x 2” x 3/8” angle as
shownin theInstallationand ServiceInstructions.The
length of the rod will depend on the application and
clearancenecessary.
• When installed in a residential garage, the furnace
mustbe positioned so the burnersandignitionsource
are located not less than 18 inches (457 mm) above
the floor and protected from physical damage by ve-
hicles.
Notes:
1. Installermustsupply oneortwoPVC pipes:oneforcom-
bustionair(optional)andonefortheflueoutlet(required).
Ventpipemustbeeither2”or3” in diameter, depending
uponfurnaceinput,numberofelbows,lengthofrunand
installation (1 or 2 pipes). The optional Combustion Air
Pipeis dependentoninstallation/coderequirements and
must be 2” or 3” diameter PVC.
