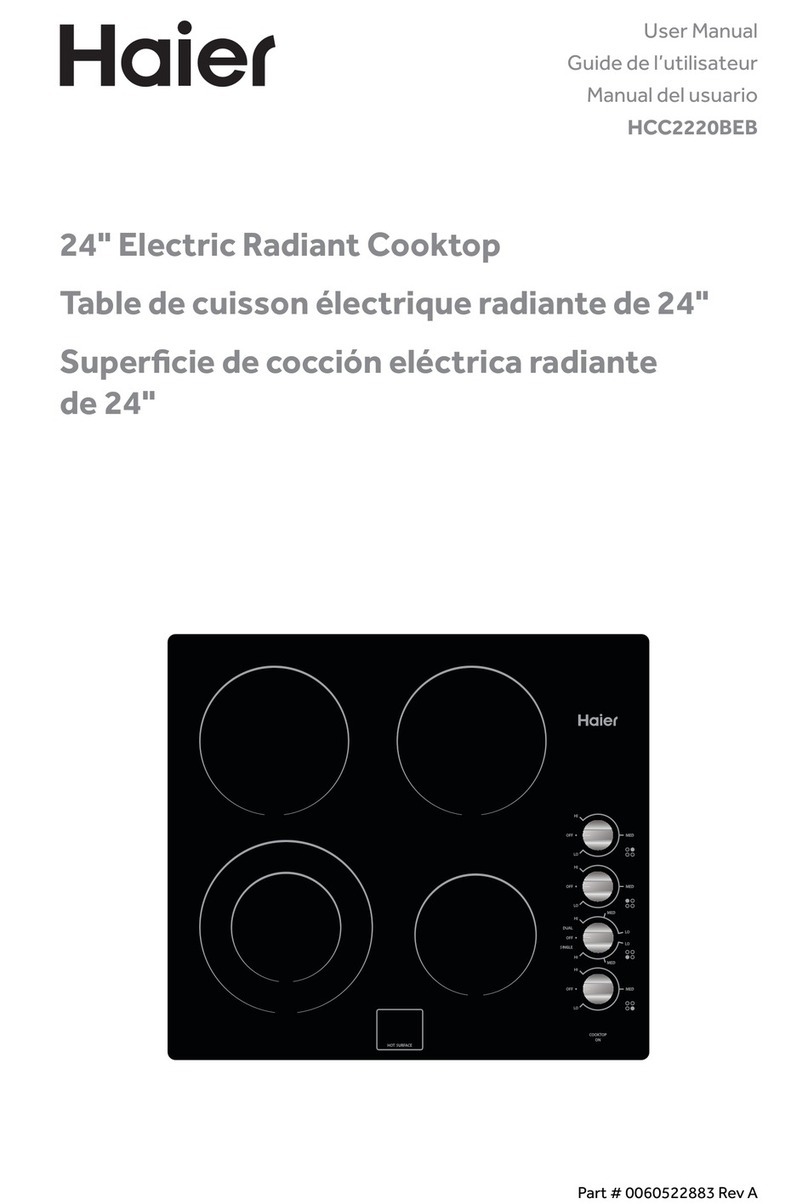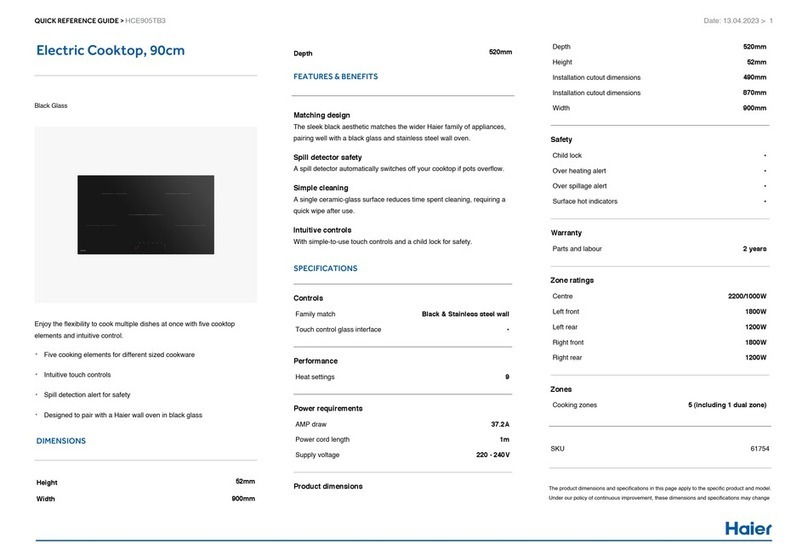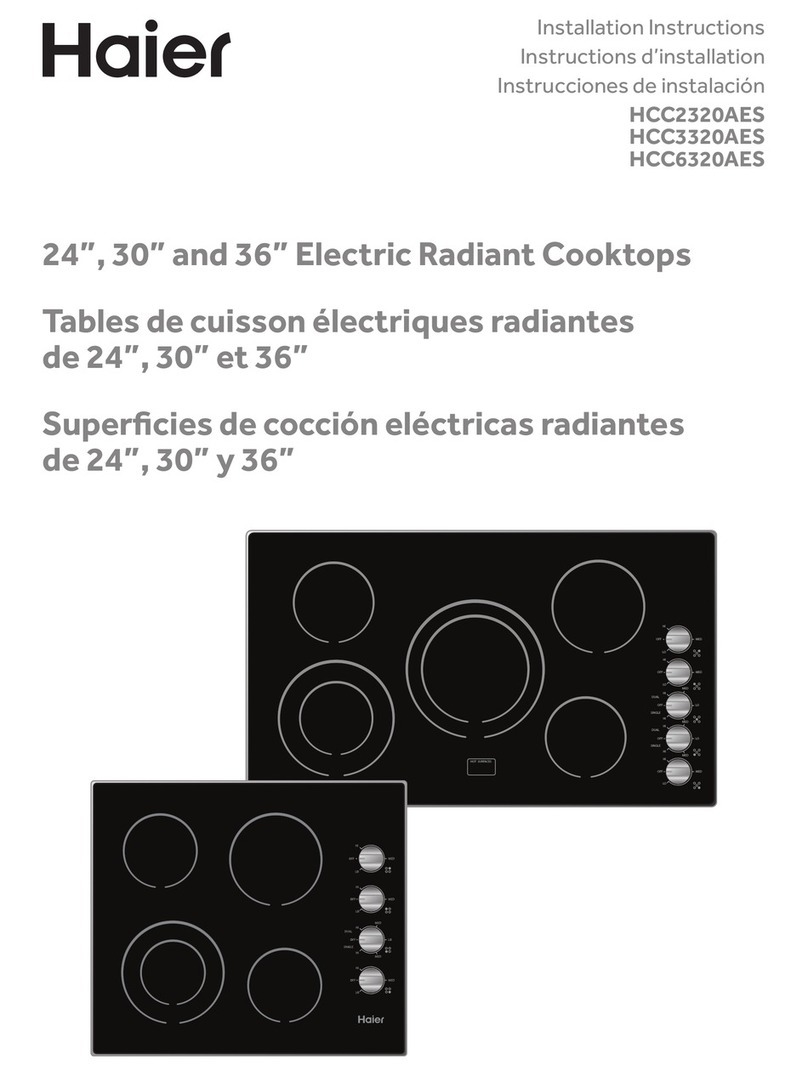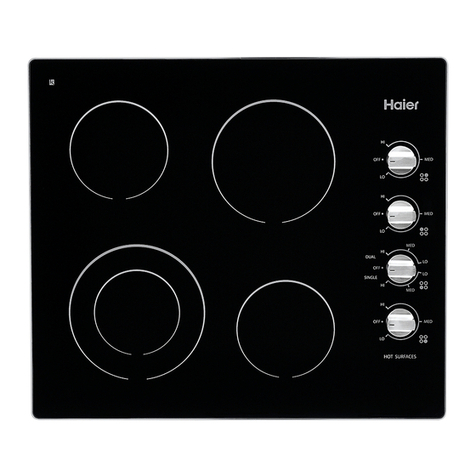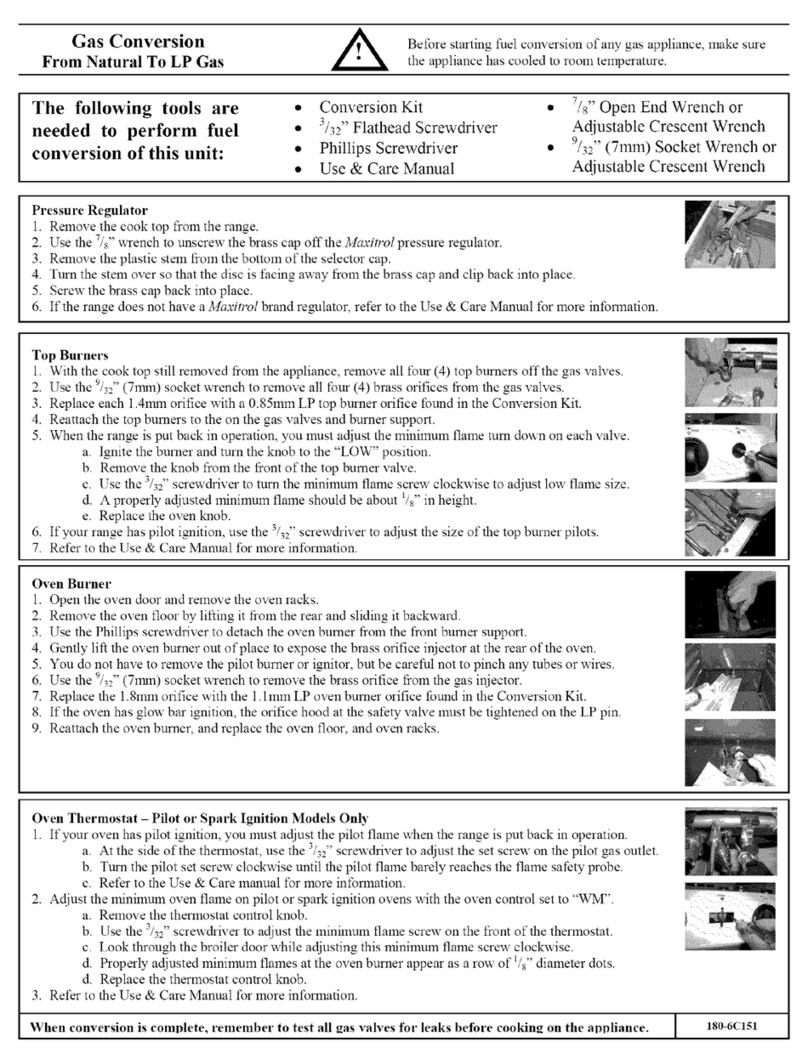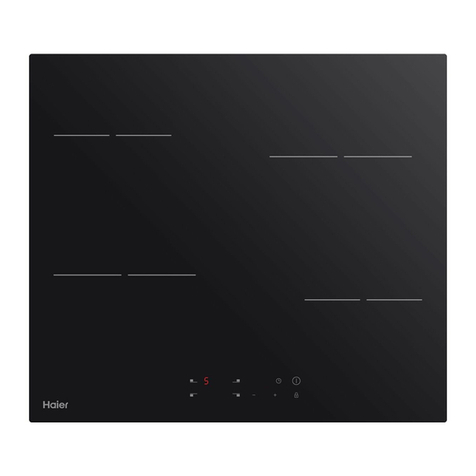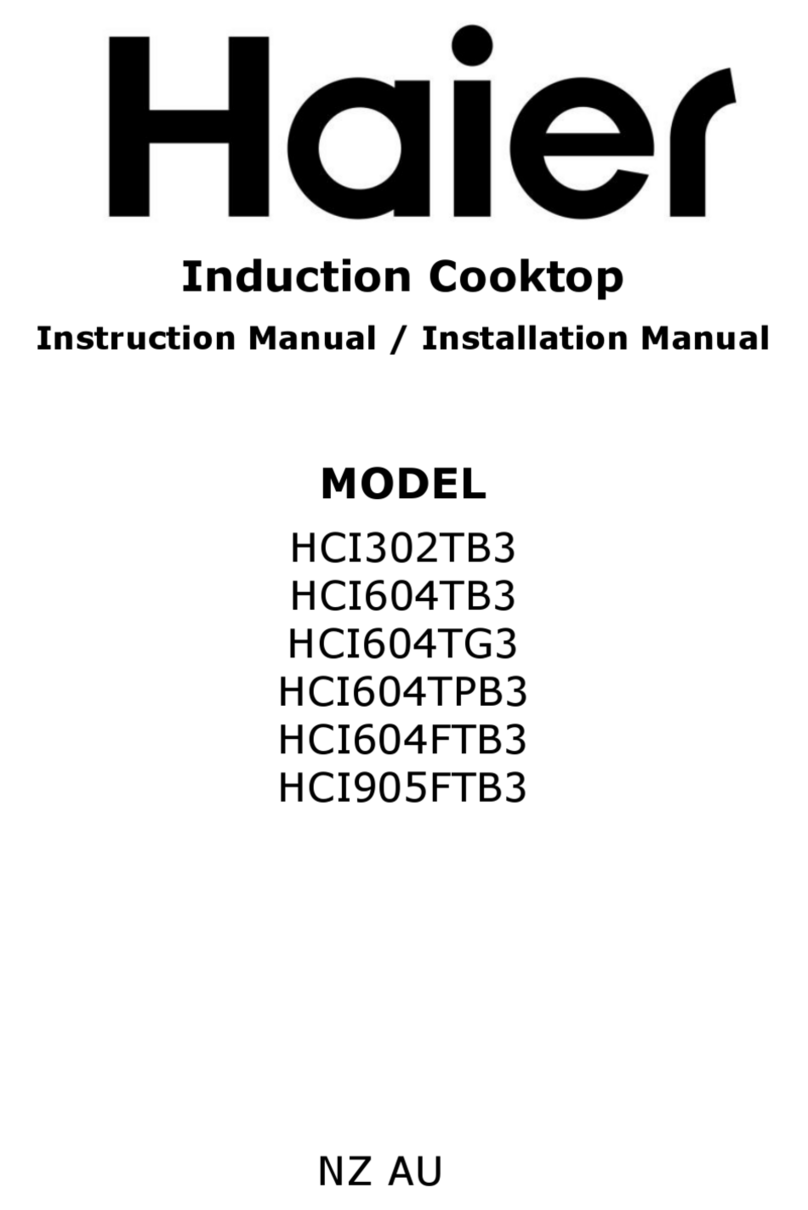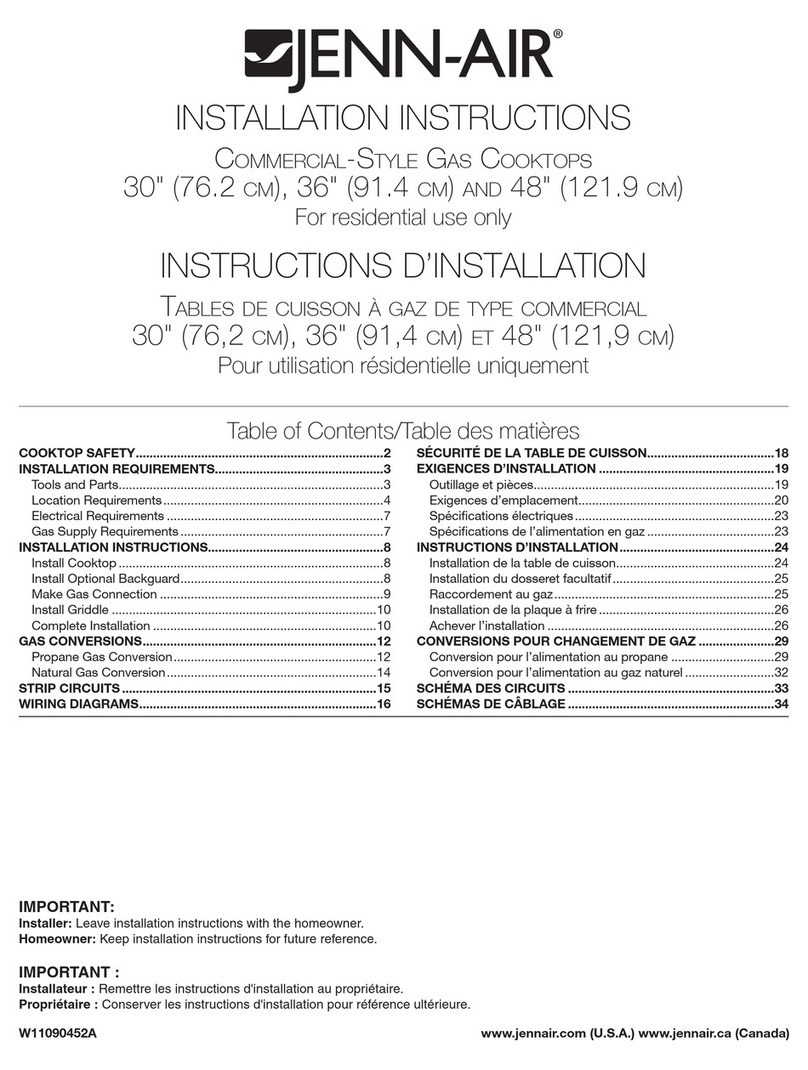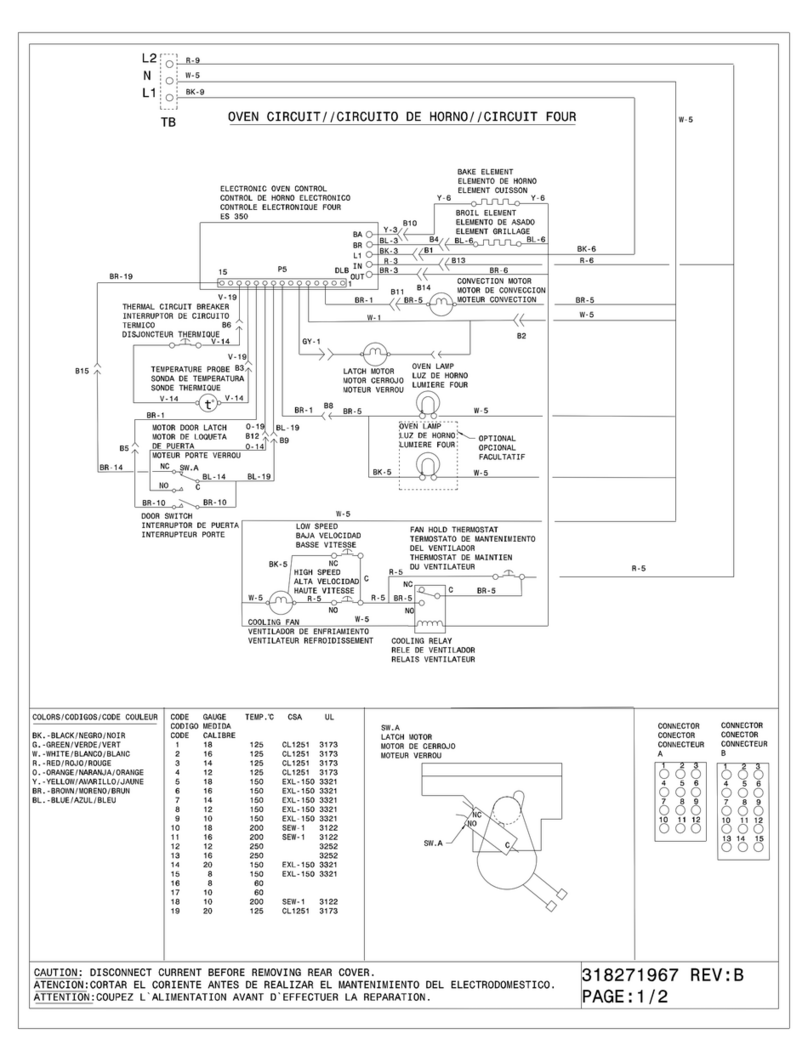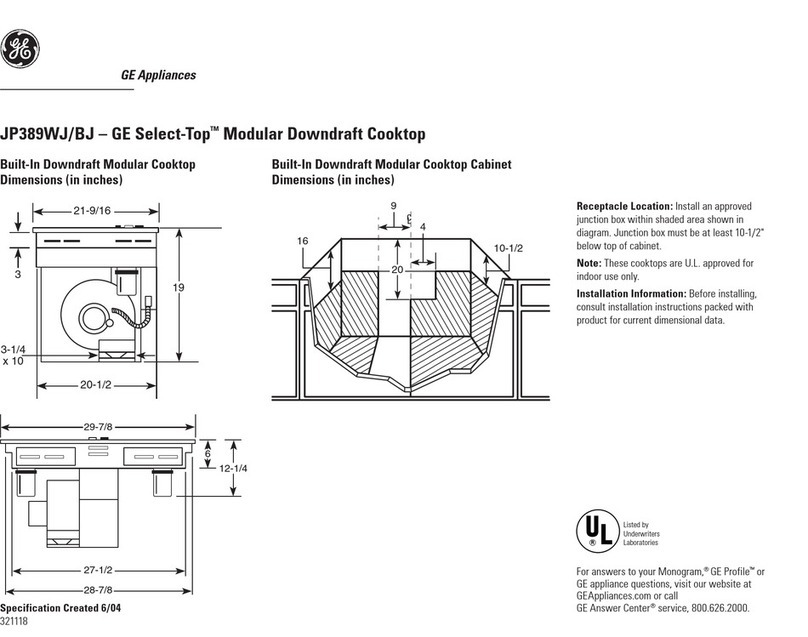PARTS NEEDED
•UL Listed Strain Relief
•UL Listed Wire Connectors
Check local codes. Check existing electrical supply. See the appropriate “Electrical
Requirements” section. It is recommended that all electrical connections be made
by a licensed, electrical installer.
LOCATION REQUIREMENTS
IMPORTANT: Observe all governing codes and ordinances. When installing
cooktop, use minimum dimensions given.
•To eliminate the risk of burns or by reaching over heated surface units,
cabinet storage space located above the surface units should be avoided. If
cabinet storage is to be provided, the risk can be reduced by installing a range
hood or microwave hood combination that projects horizontally a minimum of 5"
(12.7 cm) beyond the bottom of the cabinets.
•The cooktop must be a cooktop that is approved to be installed either
alone or over an undercounter built-in oven.
•Ovens approved for this type of installation will have an approval label located on
the top of the oven. If you do not this label, contact your dealer to
that your oven is approved. Refer to oven manufacturer’s Installation Instructions
for approval for built-in, undercounter use and required cutout dimensions.
•The cooktop must be installed in a level countertop.
•The cooktop should be installed away from strong draft areas, such as windows,
doors, fans or strong heating vents. The cooktop should be located for
convenient use in the kitchen.
•Use the countertop opening dimensions that are given with these Installation
Instructions. Given dimensions are minimum clearances and provide 0" (0 cm)
clearance.
•Grounded electrical supply is required. See “Electrical Requirements” section.
IMPORTANT: To avoid damage, check with your builder or cabinet supplier to make
sure that the materials used will not discolor, delaminate or sustain other damage.
PRODUCT DIMENSIONS
3
ENGLISH
• For Personal Safety, remove house fuse or open circuit breaker before beginning
installation. Failure to do so could result in serious injury or death.
• Be sure your cooktop is installed properly by a qualified installer or service technician.
• Make sure the cabinets and wall coverings around the cooktop can withstand the
temperatures (up to 200°F) generated y the cooktop.
Always disconnect the electrical service to the cooktop before repairing or servicing the
cooktop. This can be doe by disconnecting the fuse or circuit breaker. Failure to do this
could result in a dangerous or fatal shock. Know where your main disconnect switch is
located. If you do not know, have your electrician show you.





