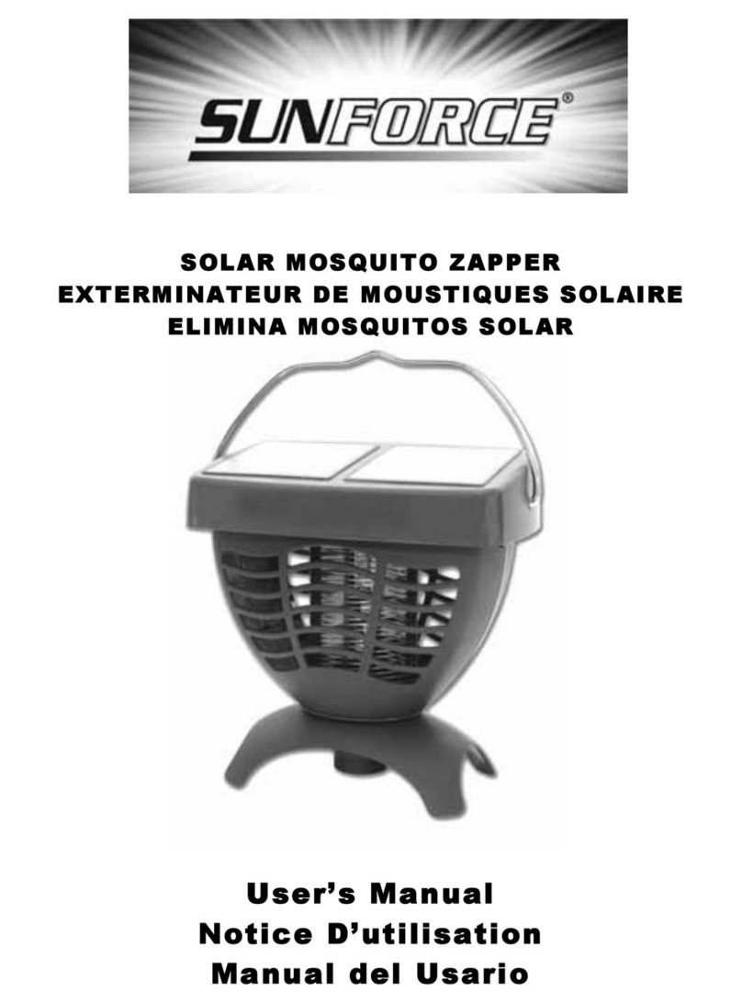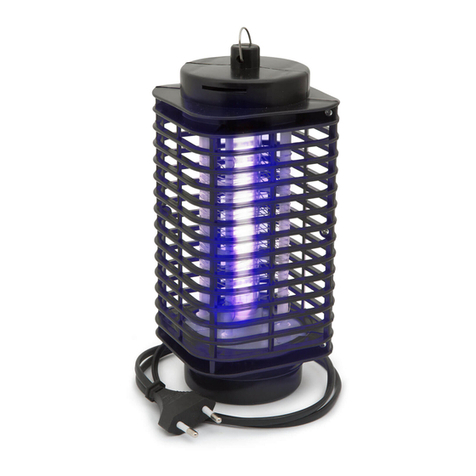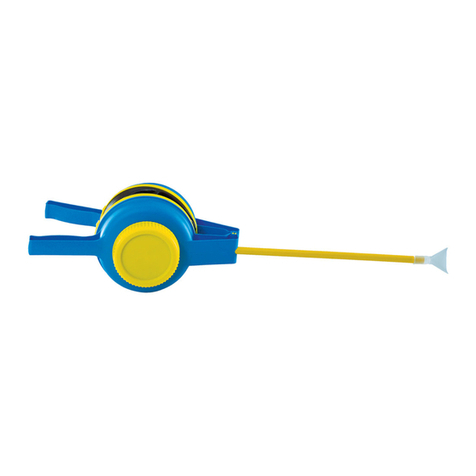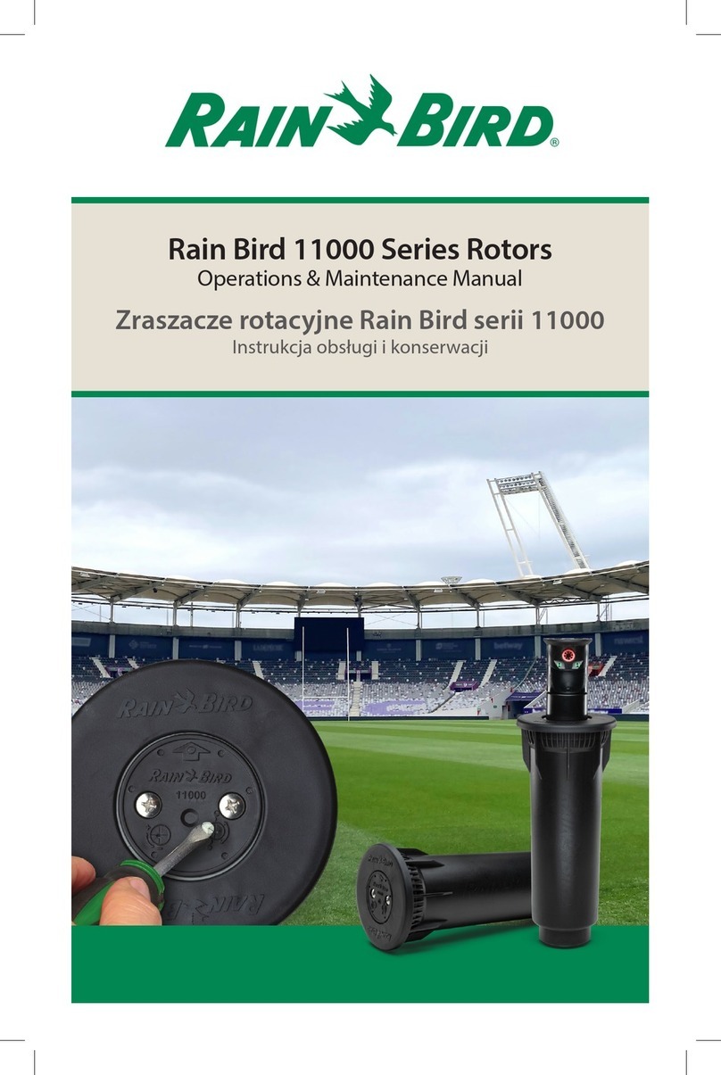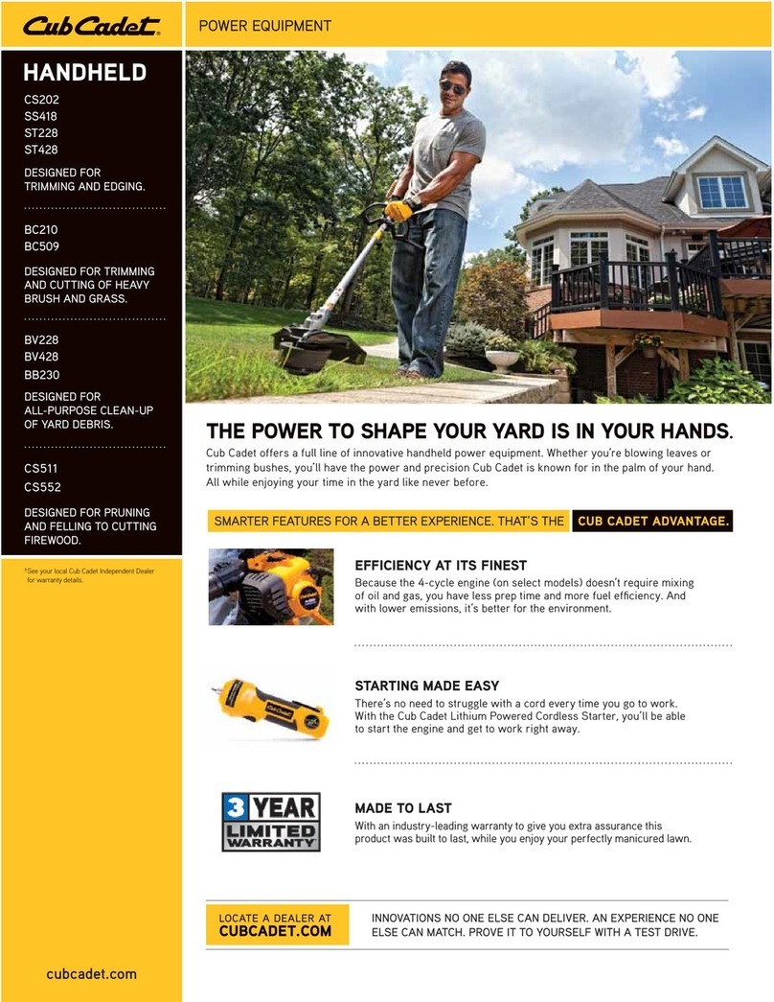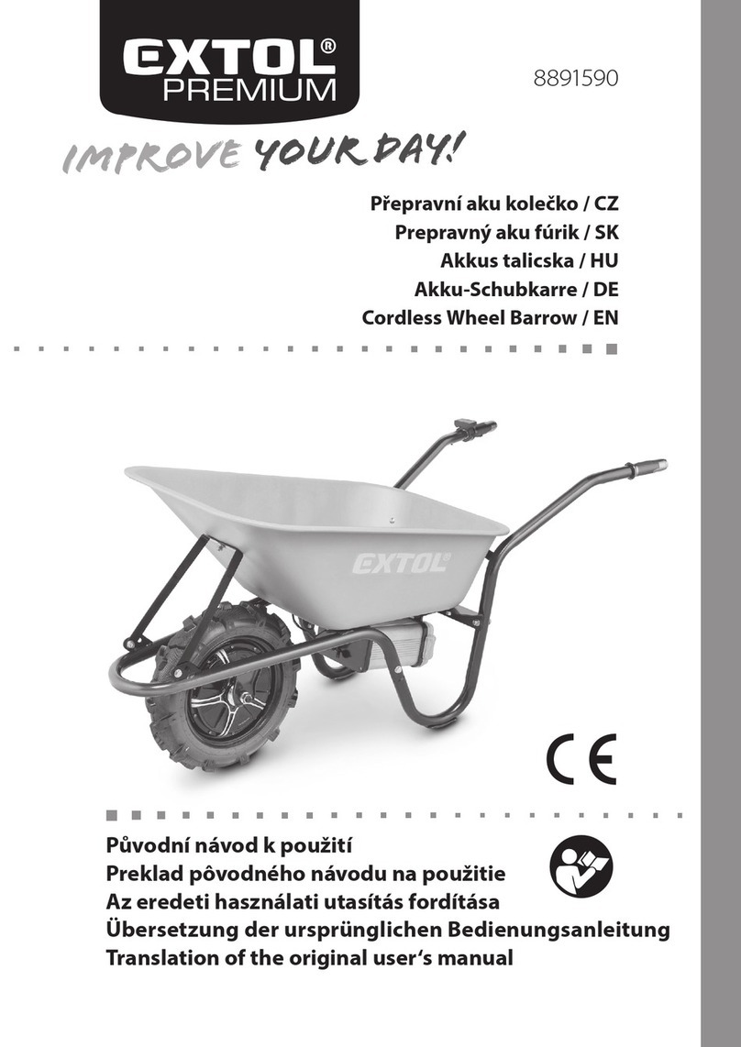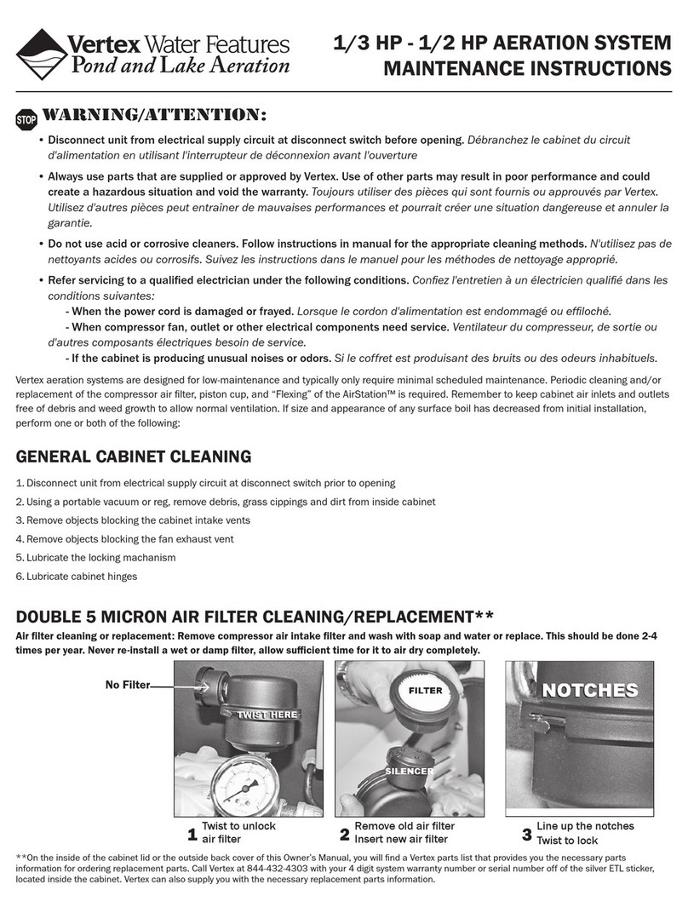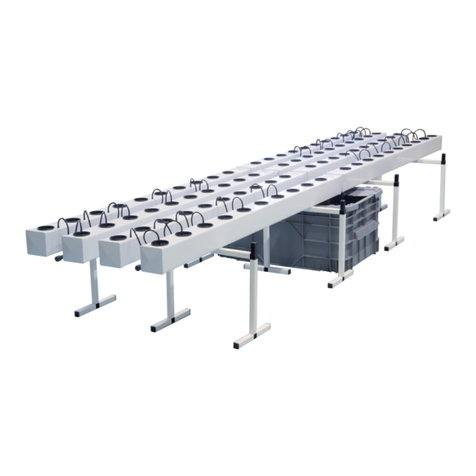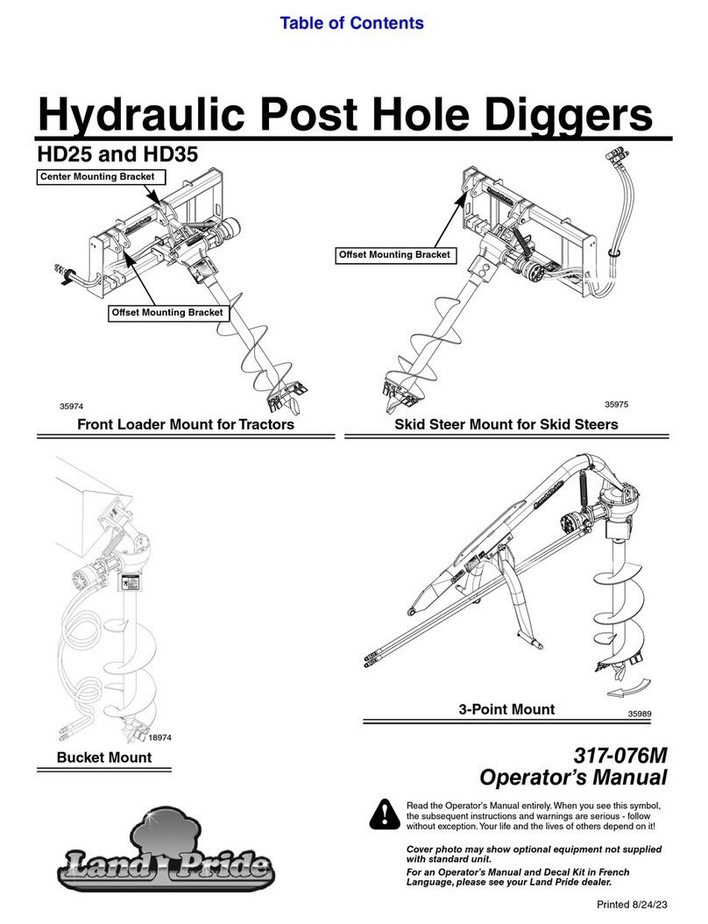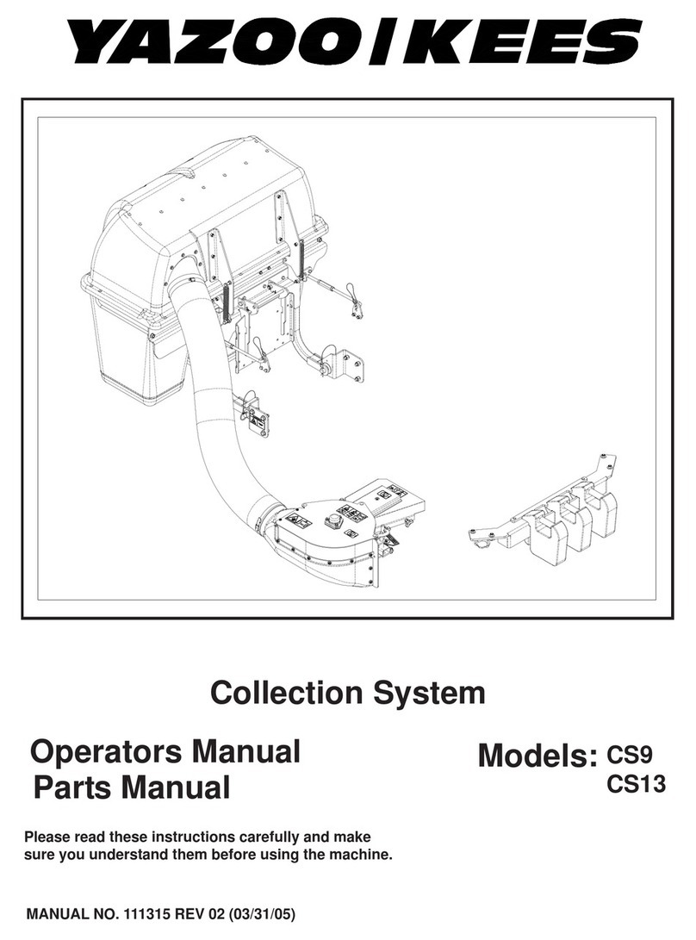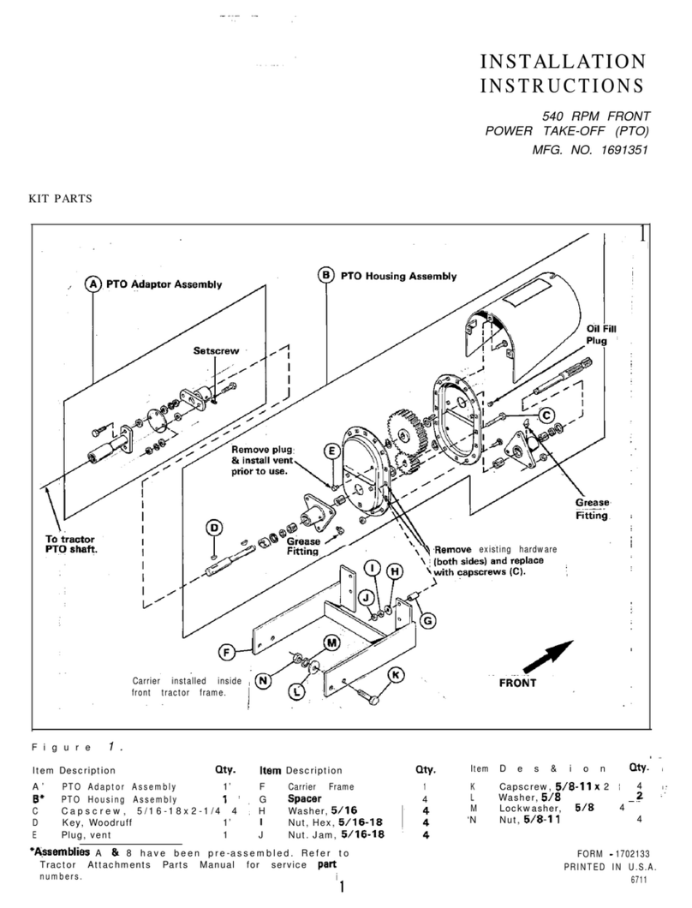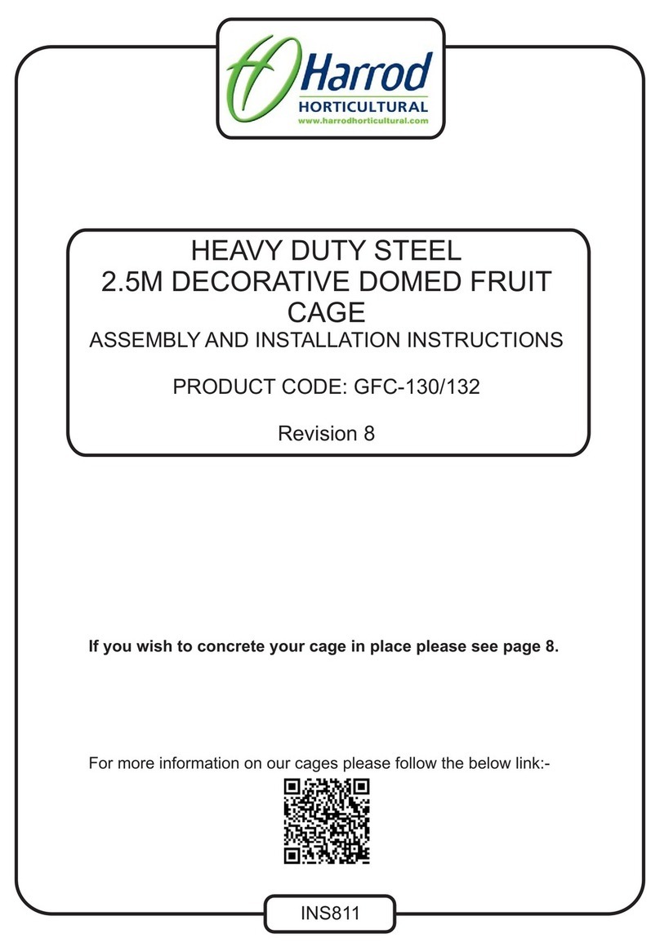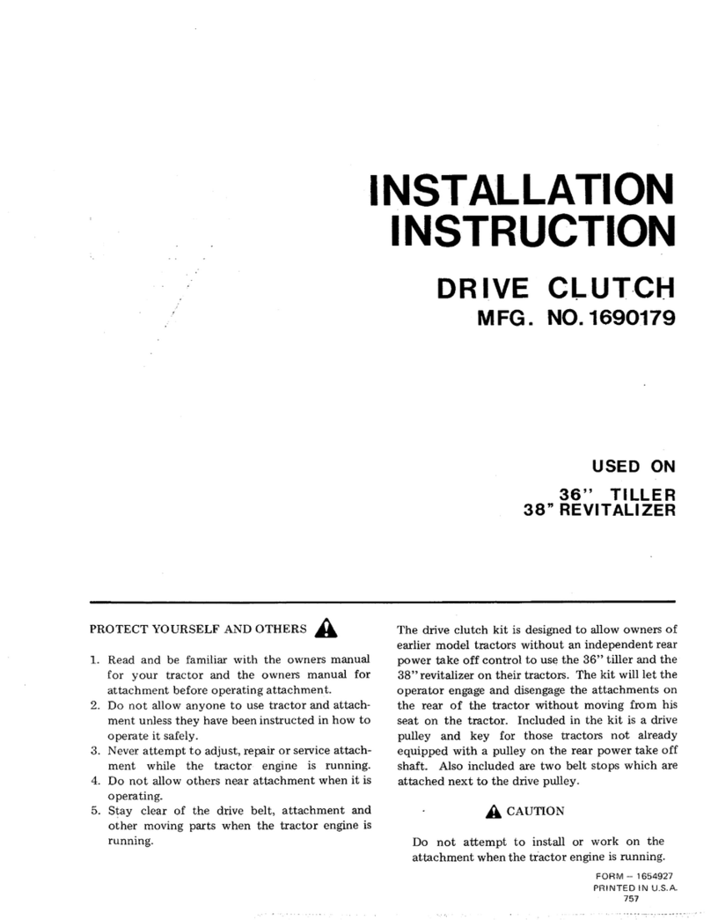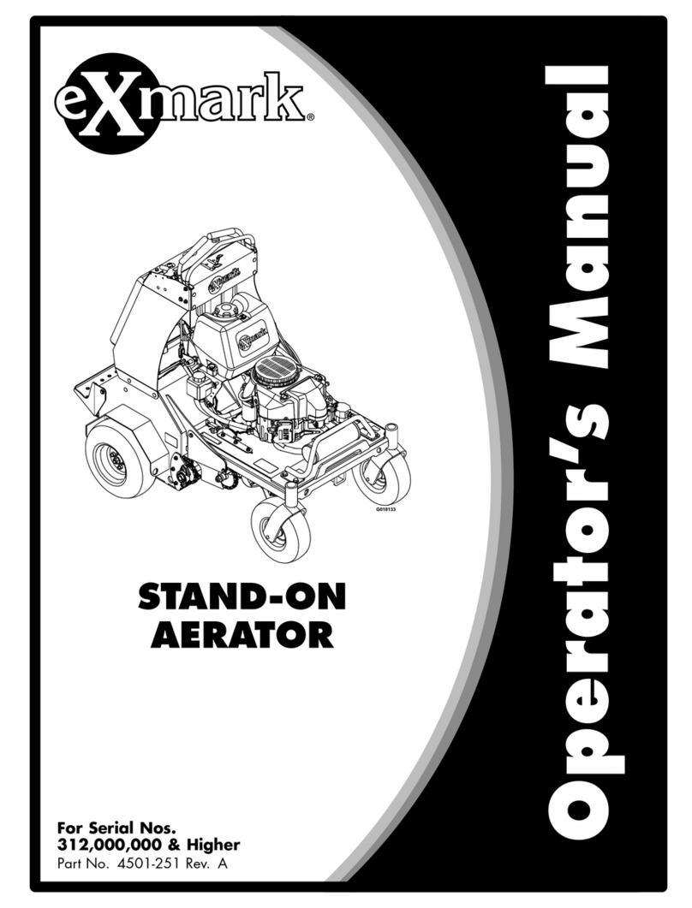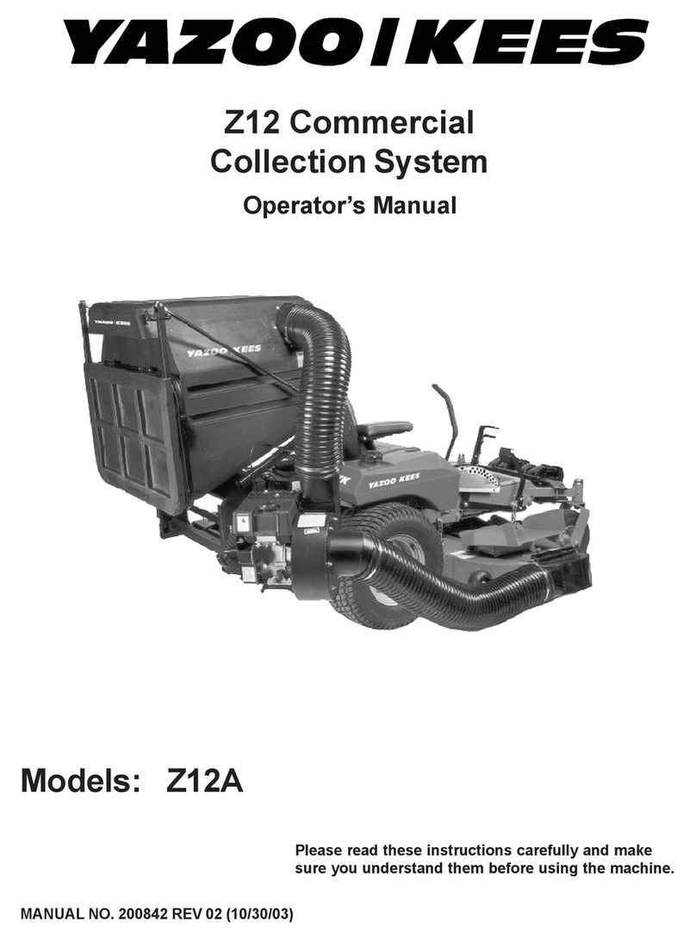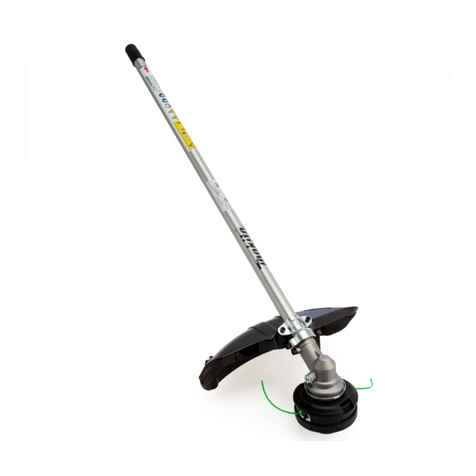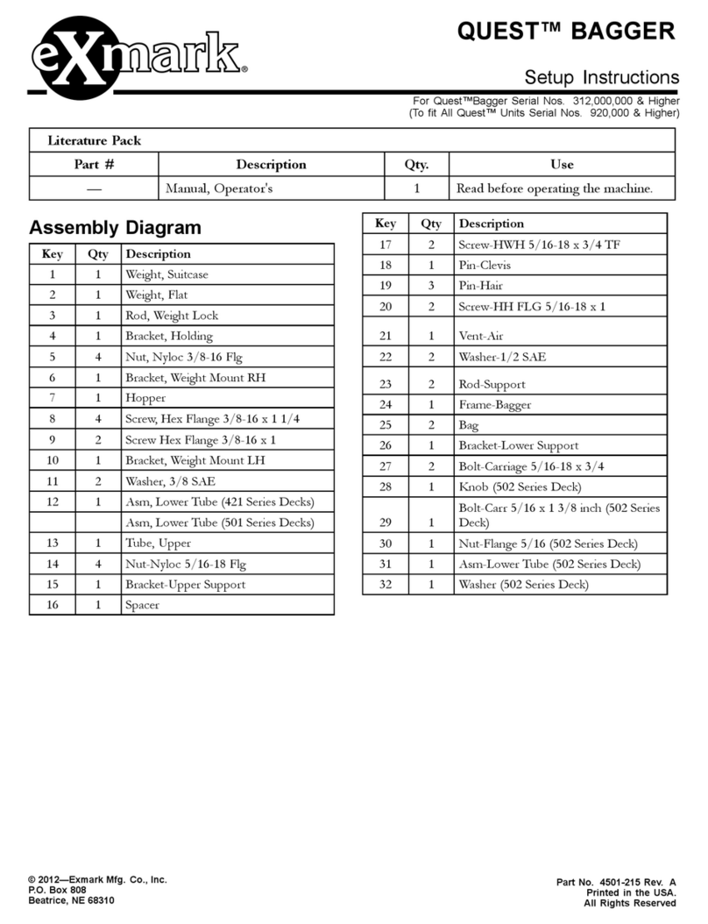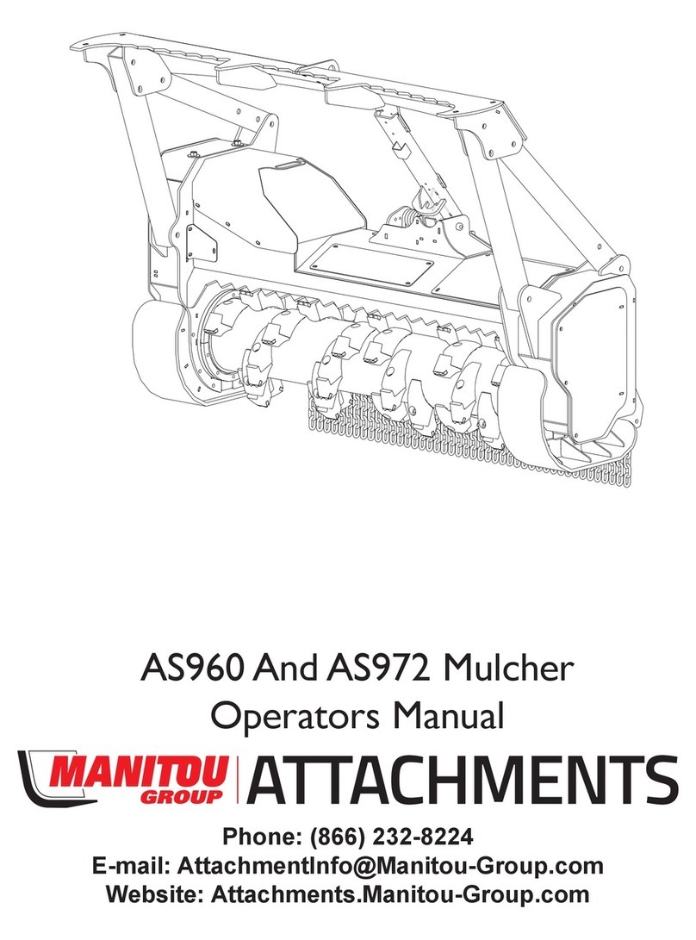
DECORATIVE FRUIT CAGE ASSEMBLY INSTRUCTIONS
PAGE 4
1. After reading the introduction,
lay out on the ground in the desired
arrangement of the final cage all 2.5m
horizontal support bars (ref. 14), all
connector plates (ref. 18,19, & 20) and
all three, four & fve way connectors
(ref. 15,16, & 17).
3. Using the correct connector (ref.
15,16 & 17) for the joint in question,
connect the 2.5m horizontal bars (ref.
14) together to form a framework of
bars which represents the roof of your
cage (in plan form) on the ground. The
soft mallet may be needed to help slide
the bars home.
4. Check that you are happy with the
positioning of the framework within your
plot. Then using a corner connector
plate (ref. 20) make absolutely sure
that the joints are perfectly square as
the ultimate success of the assembly
relies upon this! Diagonals can also be
2. Decide where the door(s) should go
(see step 9) and slide a T-joint (ref. 6)
onto the appropriate horizontal bar(s)
(ref.14). Ensure that the orientation of
the parts is as shown, with the threaded
holes facing upwards and the locking
bolt on the T-joint facing into the cage.
5. Using string tied to ground pegs (ref.
25), mark out the plan of the cage on
the ground as shown above. Where
ever the strings cross, this accurately
marks the intended position of an
upright (ref. 4).
6. Ensure that the marking string is
pulled tight and accurately follows the
framework of horizontal bars which act
as a template. Check once more that
all is square as described in step 4.
8. Once all of the marking out with
string is complete, carefully dismantle
the horizontal bar framework leaving
connected only bars that can exist as
a complete square unit (see step 13
for reference). Note that the threaded
holes in the horizontal bars always
face upwards.
7. When more than two horizontal bars
come together, it is essential to mark
which side of the string the uprights will
be located. Ground pegs (ref. 25) can
be used for this.
9. Your site should be marked out in
the manner shown above. If your site
slopes, level the strings with the aid
of a spirit level. Position the door on
the lowest side of the cage if possible
to ensure that all of the uprights (ref.
4) can enter the ground at least the
required distance of 32.5cm.
measured. When both are equal the
frame is square.
