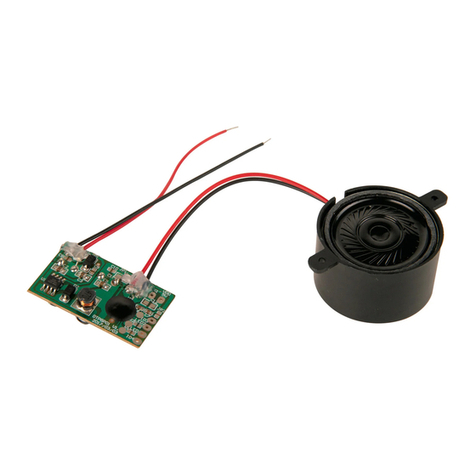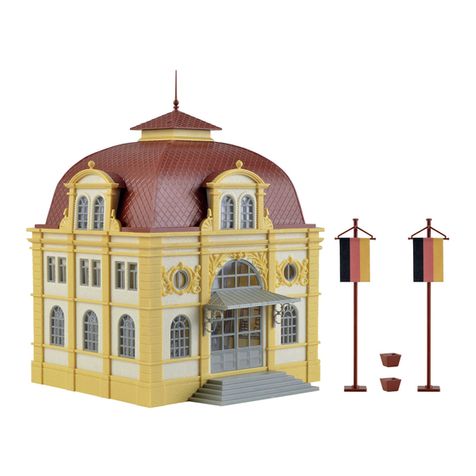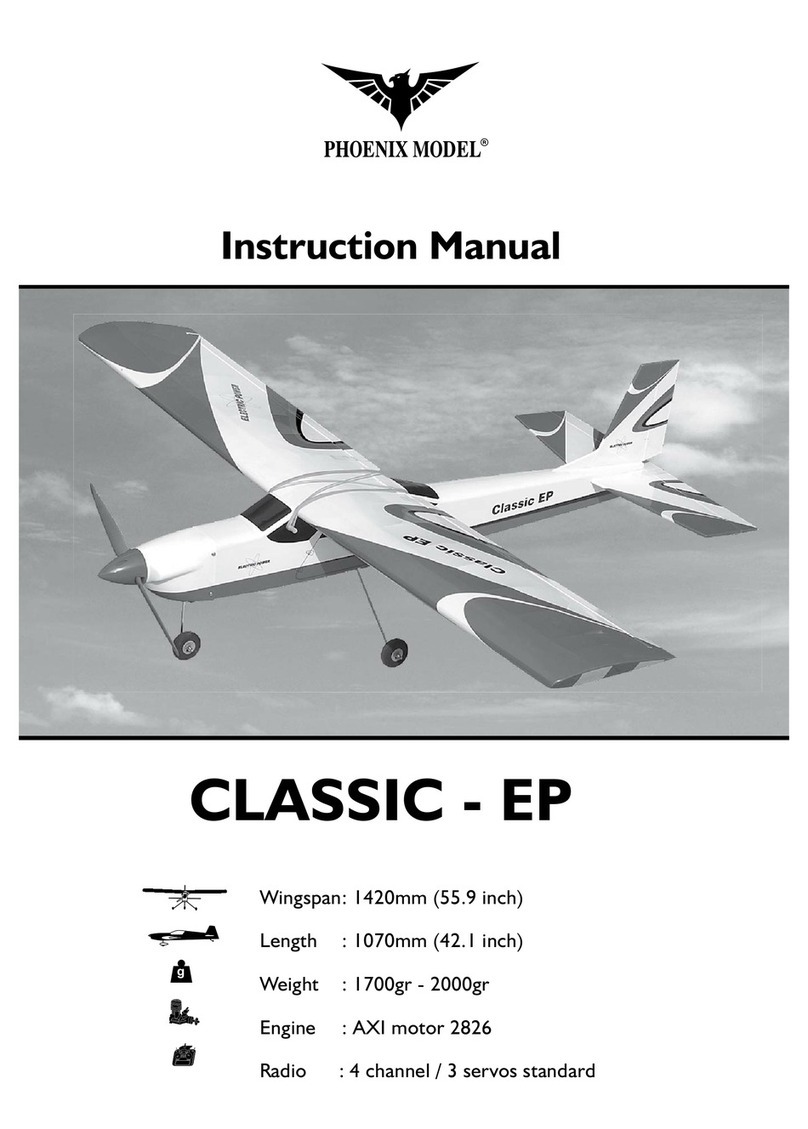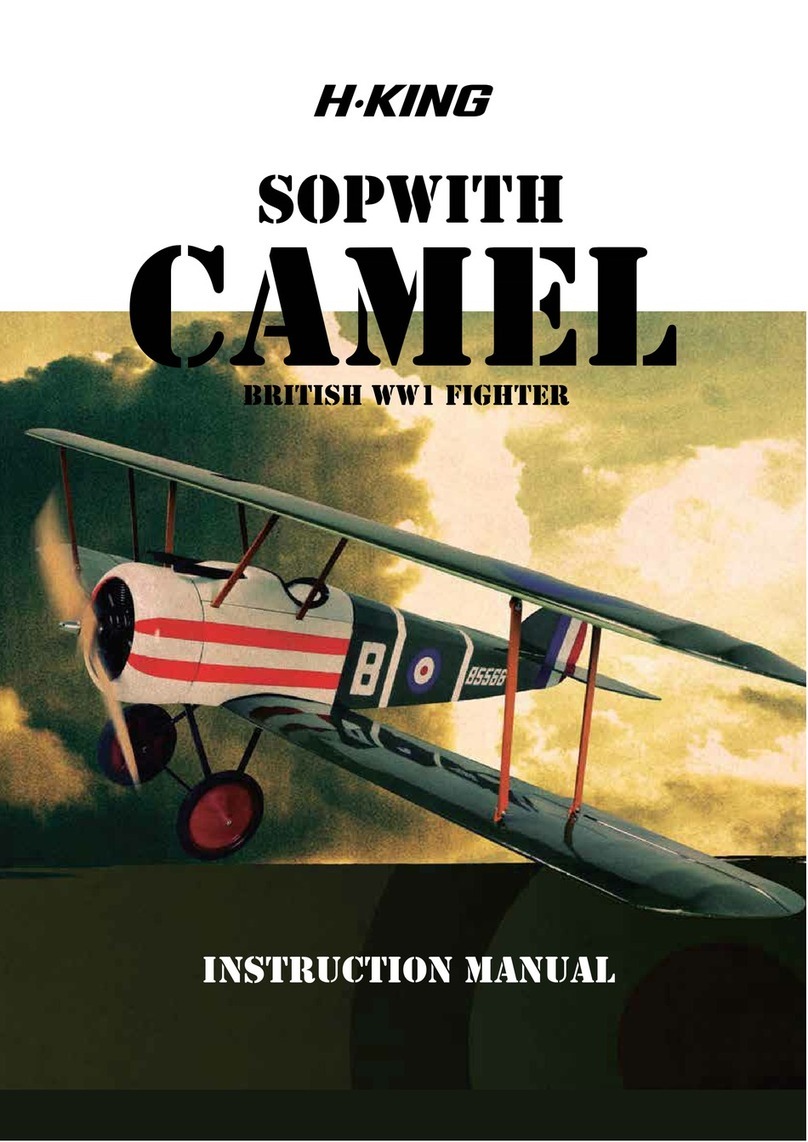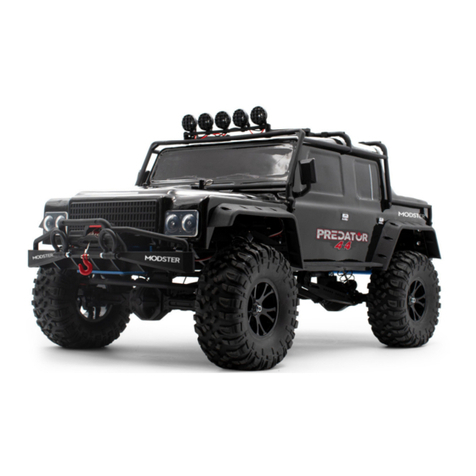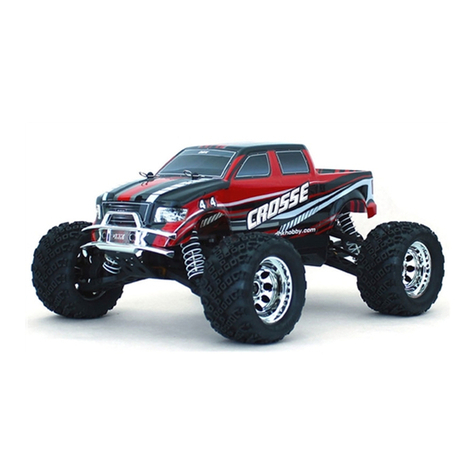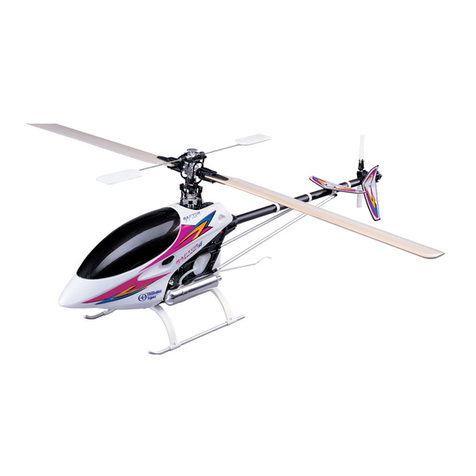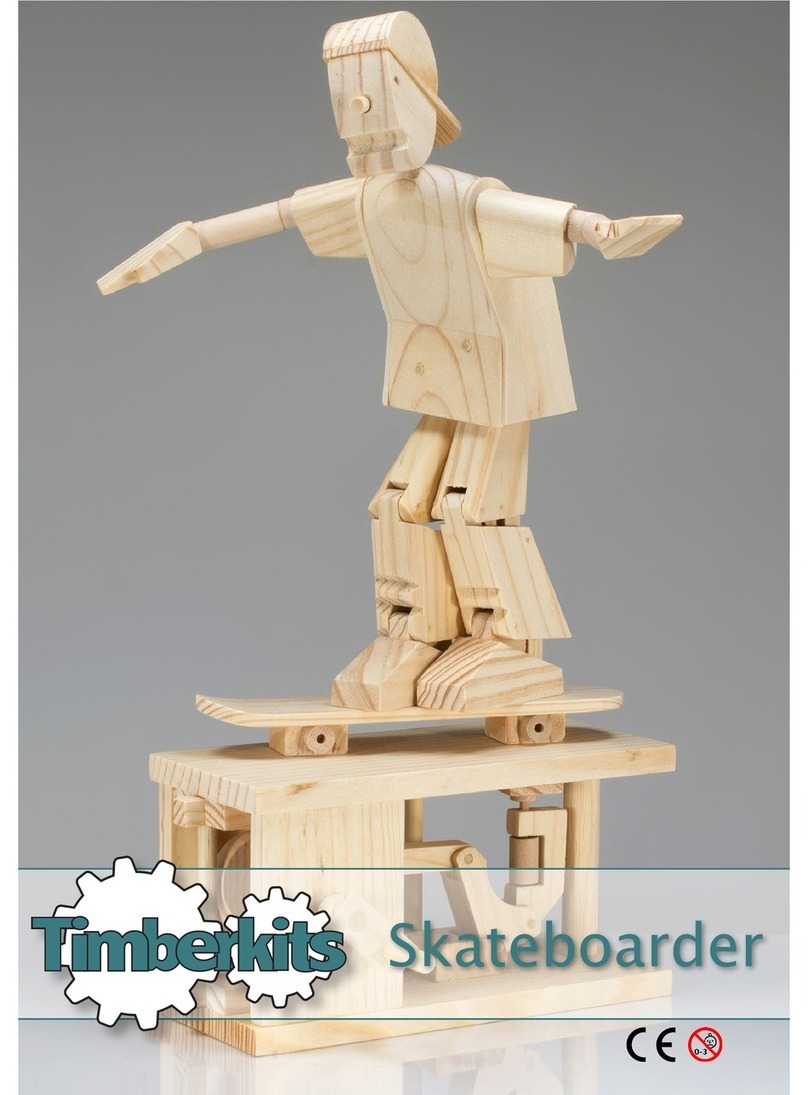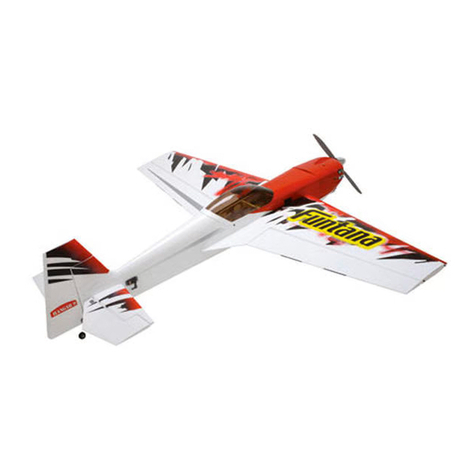Heartland Railway Flag Stop User manual

Page 1
Flag stop was strongly influenced by, but
not an exact copy of, the Pottsville Branch
station of the Lehigh Valley Railroad. The
station consisted of one large room with
one corner partitioned off by a rail creating
a six by eight foot area. The building was
covered on the outside by diagonal
sheathing with adjacent panels at a ninety
degree angle to each other. This unusual
feature is depicted on the model creating a
very interesting and detailed structure.
Ornate roof braces and gable trim add to
the uniqueness of the model. The original
structure had galvanized ridge cresting
which is also reproduced on the model.
The ornate detail of Flag stop make it a
beautiful addition to any layout large or
small.
It is strongly recommended the entire instruction
sheet be read before starting assembly of the
model. The walls are three courses thick and the
interior course is 1/32" plywood which is tab and
slot construction. The lower sashes of the
windows are peel and stick material. Laser cut
pieces are held in place by tiny tabs on the parts
sheet. Use a razor knife to cut the pieces front
and back before pushing them off the sheet. Use
a pointed razor knife to remove the paper backing
from the peel and stick windows to expose the
sticky backing. The basic tools needed to
assemble the model are a razor knife, white
carpenters glue, a pair of tweezers, and some
sandpaper. All parts should be test fit before
gluing. Part warping will be discussed in detail in
sections of the instructions. Do not remove any
of the numbered parts from the parts sheet until
you are ready to use them. When referring to the
model, the side with the bay window will be
considered the front, the side with the gable will
be called the right side, the side opposite the bay
window the back,and the hip roof side opposite
the gable the left side.
We hope you enjoy our model, it should be a
great and unusual addition to your layout.
www.heartlandrailway.com

Page 2
1. Remove the floor, ceiling, and
ceiling braces from the 1/16" material
parts sheet. The ceiling has the two
slots in it, the floor has no slots and
the bump out for the bay window.
The slots in the ceiling go toward the
left side. Remove the walls from the
1/32" parts sheet. The walls are tab
and slot construction. Glue the walls
to the sides of the floor inserting the
tabs in the slots in the corners. Glue
the ceiling braces in the corners and
set the ceiling down inside the walls
and glue it.
2. Remove the braces for the bay window
from the 1/16" material sheet. Insert the
brace with the tab in the slot above the
space for the bay window. The two braces
with no tab get stacked one on top of the
other on the floor. The next step is the
trickiest. It also makes the model very
unusual and interesting when completed.
Locate the 1/32" scribed material parts
sheet. Notice how each part is numbered.
The next two pages of the instruction sheet
indicate where each piece goes. Remove
the 1/64" frame or border material from the
parts sheet. The frames include the upper
window sashes. When installing the 1/32"
scribed material always start at the
windows and work towards the sides. On
the front side start with pieces (2) and (8).
Line the top of piece (8) up with the bottom
of the window opening. There will be a
space at the bottom. A piece of 1/16" strip
material from the parts sheet will fit
between the bottom of the scribed material
and the botom of the building. If the 1/16"
material sticks below the bottom of the
building it can be easily sanded off after it
is set in place and the glue dries.
Top brace in tab
Glue two bottom braces to
floor one on top of the other
www.heartlandrailway.com

1
2
3
4
56
789 10 11
12 13 14
15 16 17
18 19
20
21 22
23 24 25 26 27
29 30
31
32 33
34
35 36
37
Page 3
38 39 40 41 42 43 44
3. The bay window sections are
shown in the front drawing but they
are not installed at this time.
Remember vertical sections over and
under the windows and doors and the
scribe lines on adjacent pieces are
always at ninety degrees from each
other. Do not use rapidly setting
glue. We recommend starting with a
medium coat of glue over the entire
front except where pieces (6) and (11)
go. Have the 1/64" frame handy to
constantly check the fit and location of
each piece. As described previously,
start with pieces (8) and (2) then (7)
and (1). Next do (3), (9), (4), (5), and
(10). Do not wait for the glue to dry
before doing the next piece. Set the
frame on to make certain everything
lines up. About now the pieces of 1/
32" material are starting to warp.
Push them all down with a flat piece of
material and hold them for a few
moments. Remove the flat material
and check again to make certain
everything lines up. It takes very little
pressure to keep a piece of 1/32"
material from warping. We had good
luck placing the structure face down
on a flat surface with the bay window
floor hanging over the side and a jar
of paint on top of the back side to hold
it flat.
Repeat the process with the next side
always working out from the windows.
Constantly check each section with
the frame or border pieces as the glue
dries to make certain everything lines
up. We recommend painting the
diagonal 1/32" material now. You
don't have to worry about being real
neat because the frame or border
material will cover the joints between
each section.
www.heartlandrailway.com

Page 4
45 46
47
48 49
50 51 52 53 54
4. Next install the bay window units.
Remove the three full height window sashes
from the 1/64" material parts sheet. If these
parts are to be a different color than the trim
they should be painted now. After the paint
dries glue them centered on the middle
opening to the back of the three trim pieces
that make up the bay window. Now remove
pieces (12) through (17) from the 1/32"
scribed material parts sheet and glue them
to the appropriate panel as indicated by the
diagram on the previous page. If these
pieces are to be a different color they should
also be painted before gluing in place. The
lower sashes and window glazing need to be
installed before the bay window sections can
be installed on the structure. The sashes for
the bay window are peel and stick, so peel
the backing paper off and press the parts
together. Test fit the pieces on the
structure. The bottom of the bay window
units should line up with the bottom of the
frame and diagonal material on the rest of
the model. Take the frame piece from the
front and hold it in place to make certain the
frame on the bay window lines up. Slightly
tapering the adjacent edges of each bay
window unit will create a better fit. Once you
are satisfied with the fit glue the pieces in
place.
The base or bottom border is designed to stick
out slightly farther than the 1/32" scribed
material and the 1/64" frame material combined.
If the base material hangs below the bottom of
the building sand it off even with the bottom.
www.heartlandrailway.com

Page 5
1/32" spacer in gable
5. The outside frames should already be
removed from the parts sheet. The lower
sashes and window glazing need to be installed
before the side frames can be glued to the
building. There are two different ways the lower
sashes can be installed. You can glue them to
the backs of the frames and glue the entire unit
to the side of the structure or you can glue the
lower sashes into the opening in the building
making sure the outside of the sash is even with
the outside of the scribed material and then
gluing the frames in place. The first method is
probably the safest. If you use the second
method be careful not to drop one of the sashes
in the building as it will be difficult to remove with
the floor and ceiling in place. Using the first
method you will probably have to sand the sides
of the window openings to insure proper fit.
Make sure all sashes, window glazing, and back panel to the door are installed. It is recommended the
outside door and window frames be installed before gluing the frames to the building. The 1/32" spacer
needs to be installed on the right side gable end. The joint between the window frame and outside frame
work can be painted prior to installing to give a better appearance. Test fit the pieces to check corner fit.
The front and back pieces are cut slightly long so install the sides first and then the front and back and
sand the corners smooth.
6. Remove the roof sections
from the 1/32" material parts
sheets and the roof braces
from the 1/16" parts sheet.
Install the full roof brace that
goes front to back first. Do
not install the left side roof
brace at this time.
Outside window frames
Install the back roof first, then the two front
roof sections fitting them on the tabs in the
gable end and the roof brace. Next install
the roof over the bay window setting the
tabs in the slots on the two side sections.
Assemble the left side gable end. The tab
on the brace is shorter than the slot in the
ceiling so the brace will slide in the slot.
Install the brace in the ceiling and while the
glue is still wet slide the piece to the left
and install the roof on the tab then slide the
roof and brace to the right into place.
(continued next page)
www.heartlandrailway.com

Page 6
8. Remove the platform and surrounding
frame from the 1/64" parts sheets. DO
NOT remove the individual boards.
Remove the joist from the 1/32" parts
sheet. Place the platform top down on a
hard flat surface. With the frame
connected to the individual boards glue
five joist the length of the platform evenly
spaced. Set the side pieces in
approximately 1/64" from the edge of the
planking. Leave room on the ends for a
joist and 1/64" to the edge of the platform.
Base molding
Remove the ornate gable piece with the top border attached from the 1/64" parts sheet. DO NOT cut the
individual boards from the parts sheet. Remove the solid 1/64" gable end from the parts sheet and glue it
to the ornate piece lining up the area where the piece will meet the rafters. After the glue dries run a razor
knife along the rafter side of the ornate piece freeing it from the border. Lightly sand the edges smooth and
install the piece in the gable.
7. You may wish to
install the roof shingles
before the next step.
The ornate details make
the model more fragile
and installing the
shingles requires a lot of
handling. Installing the
shingles is covered on
page 7. Remove the eve
braces from the 1/32"
parts sheet. There are
three different size
braces. The two large
ones go in the gable end.
Bevel the top edge of the bracket for a proper fit against the roof. Depending on how far in from the roof edge
you want the rake molding to sit, the outside corner of the bracket may need to be slightly sanded. The six
matching brackets go on the front and back. The two remaining go on the left side. Install the brackets on
the corners and on the outside frame material. The front and back get a bracket in the middle. Glue the ridge
cresting in the small space where the roofs meet. It is recommended the entire roof be shingled except for
the front roof over the bay window before the semaphore and post are installed. To install the semaphore
glue the two pieces of 1/32" material together that make the post, with the points matching at the top. Notice
one post is longer than the other. Put the post through the hole in the roof with the long piece toward the
front. Glue the semaphore brace between the two roofs with the long end of the post toward the front.
Remove the baseboard from the 1/16" parts sheet and apply it around the bottom of the building. The pieces
will have to be cut to length. The square corners can be overlapped, the pieces around the bay windows will
have to be mitered.
Sand the bottom of the baseboard if it is below the bottom of the floor.
Rake molding
Sand corner if
necessary
Post brace
(continued next page)
Two board glued
together for post
www.heartlandrailway.com

12
15
13 14
16 17
1
23
4
6
5
29
30 31 32 33 34 35 36
37 38 39 40 41 42 43 44
45 46
47
48 49
50
51 52 53
54
18 19
20
21 22
23 24 25 26
27
78
910 11
Page 7
Parts
After the glue dries cut the joist from the surrounding boarder with a sharp razor knife. Turn the
platform over and glue the flag stop to the center of the platform.
9. Install the cedar roof shingles by first installing the starter strip along the bottom edge of the roof.
The first course of shingles should overlap the starter strip and also be even with the bottom of the
roof. Install the next course of shingles with the bottom of the course even with the top of the slots on
the previous course. The singles may have to be cut off the strips and applied individually on the last
course before the ridge crest. Apply the hip shingles individually one at a time. Start at the bottom of
the roof and alternate the shingles, a wide one on one side and a narrow one on the other. It is time
consuming but the finished model is very rewarding.
Thank you for purchasing our model. We hope you enjoyed building it and that it is an unusual and
welcome addition to your layout. I you have any trouble with the model or break or lose any parts
please contact us and we will take care of it.
Email: jford15553@gmail.com
Phone: 913-390-0577
1/32" scribed material
Numbered pieces to
correspond to numbered
sections on model
1/64" plywood material
1A. Door frame
2A. Window frames
3A. Right side frame trim
4A. Front right side trim
5A. Bay window trim
6A. Front left side trim
7A. Left side trim
8A. Back side trim
1A
2A
2A
3A 4A
5A
6A
7A
8A
1/64" plywood peel & stick material
1B. Bay window sashes
2B. Lower sashes
1B
2B
1/16" FLAT MATERIAL
1C. Bay window braces
2C. Ceiling
3C. Wall braces
4C. Floor
5C. Roof braces
6C. Bottom baseboard trim
1C 2C
3C
3C
4C
5C
6C
www.heartlandrailway.com

Page 8
1/32" Plywood
1D. Floor joist material
2D. Left wall
3D. Back wall
4D.. Right side wall
5D. Front wall
6D. Right side eve braces
7D. Right side rake trim
8D. Left side eve trim
9D. Right side gable spacer
10D. Ridge cresting
11D. Semaphore brace
12D. Front and back eve braces
13D. Semaphore post
14D. Semaphore
15D. Left side roof
16D. Right front roof
17D. Left front roof
18D. Front bay window roof
19D. Back roof
20D. Left side bay window roof
21D. Right side bay window roof
1D
2D
3D
4D
5D
6D 6D
7D
8D
9D
10D
11D
12D
13D
14D
15D
16D
17D
18D
19D
20D 21D
Window glazing
1E. Top & bottom double hung window glazing
2E. Door transom glazing
1E 2E
1/64" plywood material
1F. Platform
2F. Right side gable trim
3F. Right side gable back board
1F
2F
3F
Cedar shingles Starter strip
Hip & ridge
shingles
www.heartlandrailway.com
Popular Toy manuals by other brands
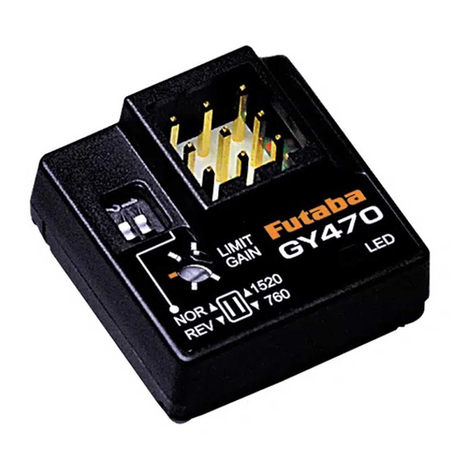
FUTABA
FUTABA GY470 instruction manual

LEGO
LEGO 41116 manual

Fisher-Price
Fisher-Price ColorMe Flowerz Bouquet Maker P9692 instruction sheet
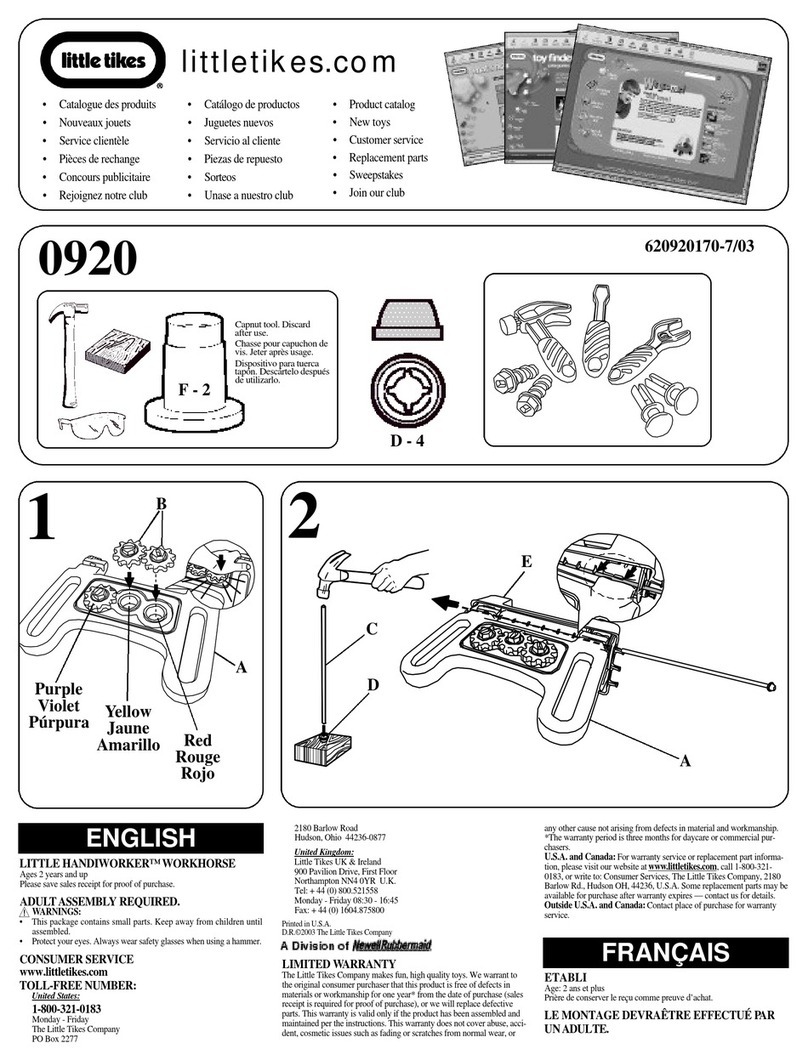
Little Tikes
Little Tikes LITTLE HANDIWORKER 0920 Assembly instructions

Eduard
Eduard EF-2000 Two-seater exterior Assembly instructions
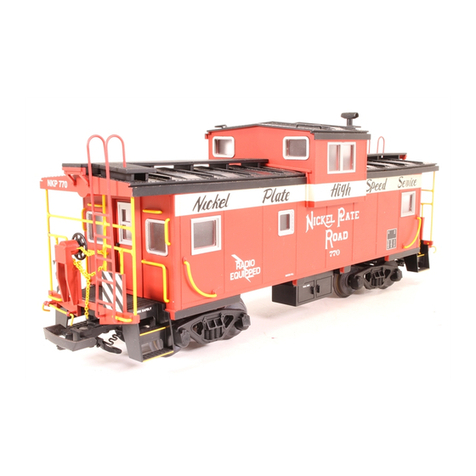
USA Trains
USA Trains EXTENDED VISION CABOOSE instructions

