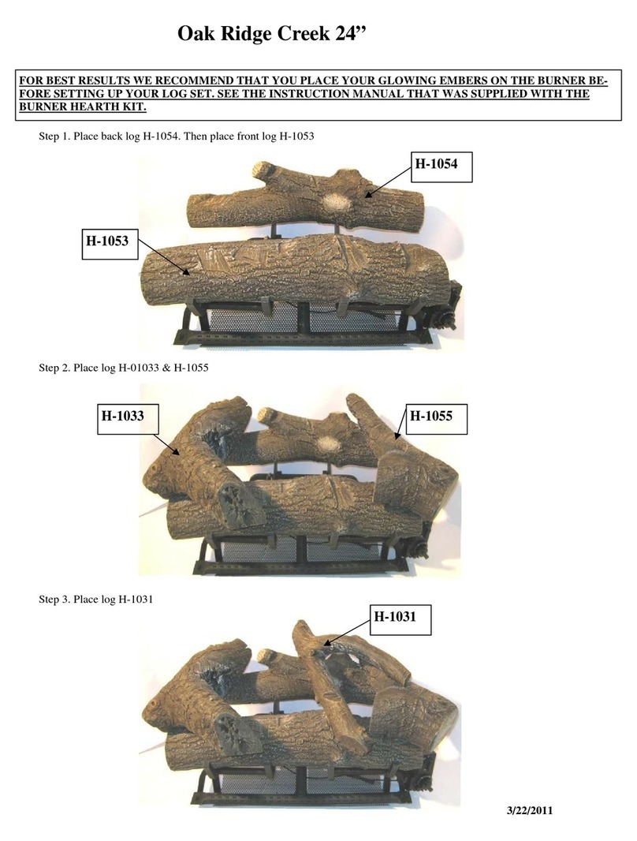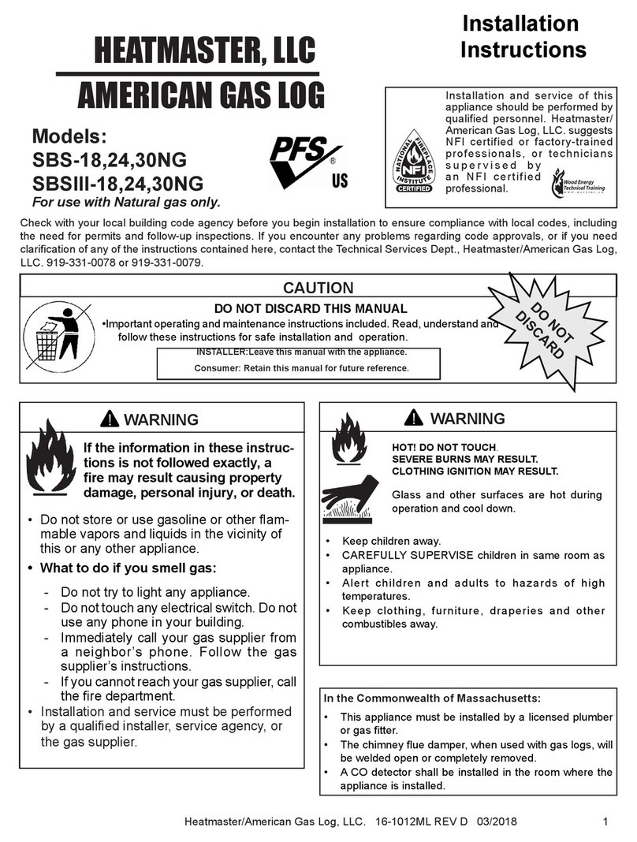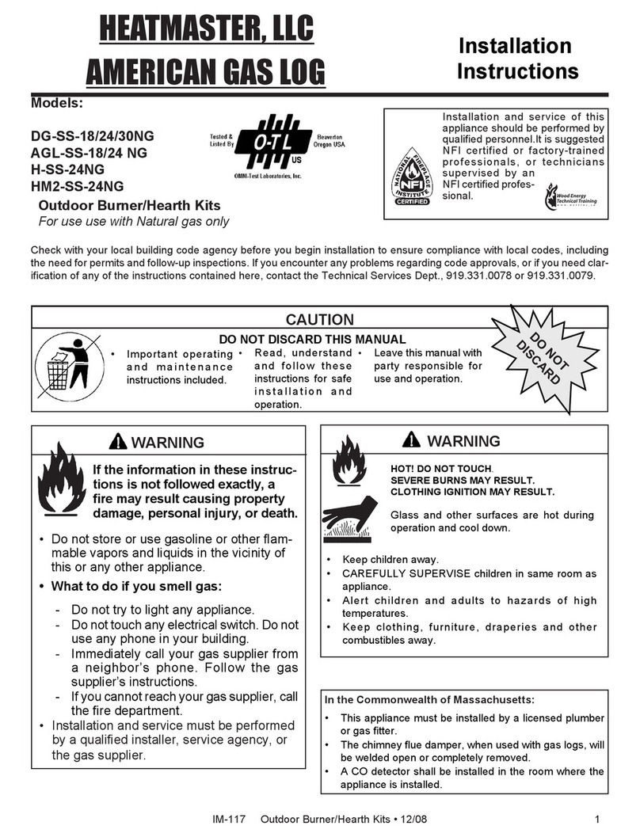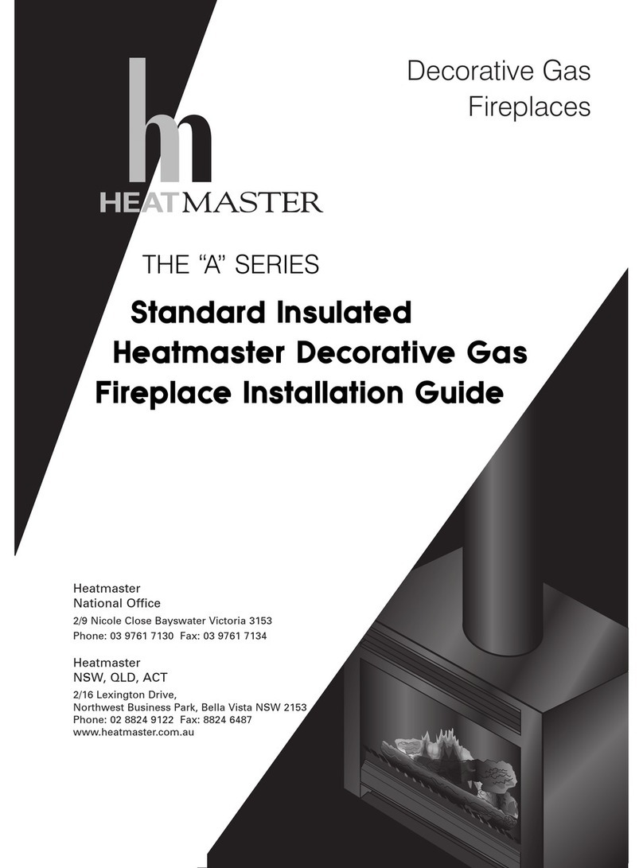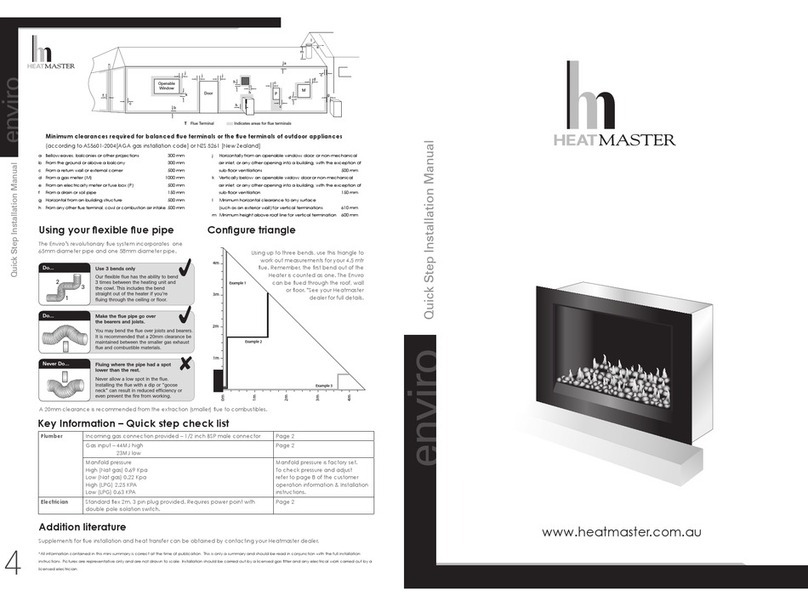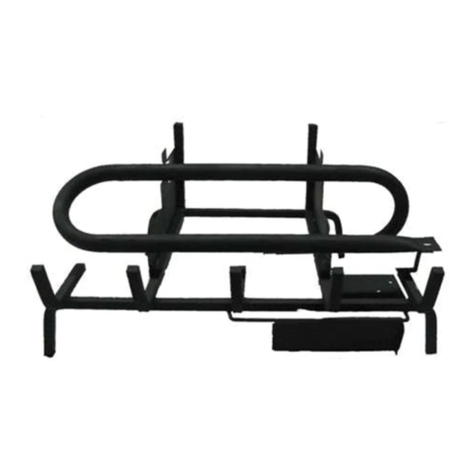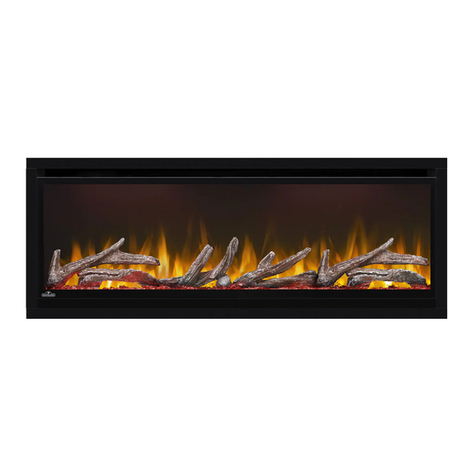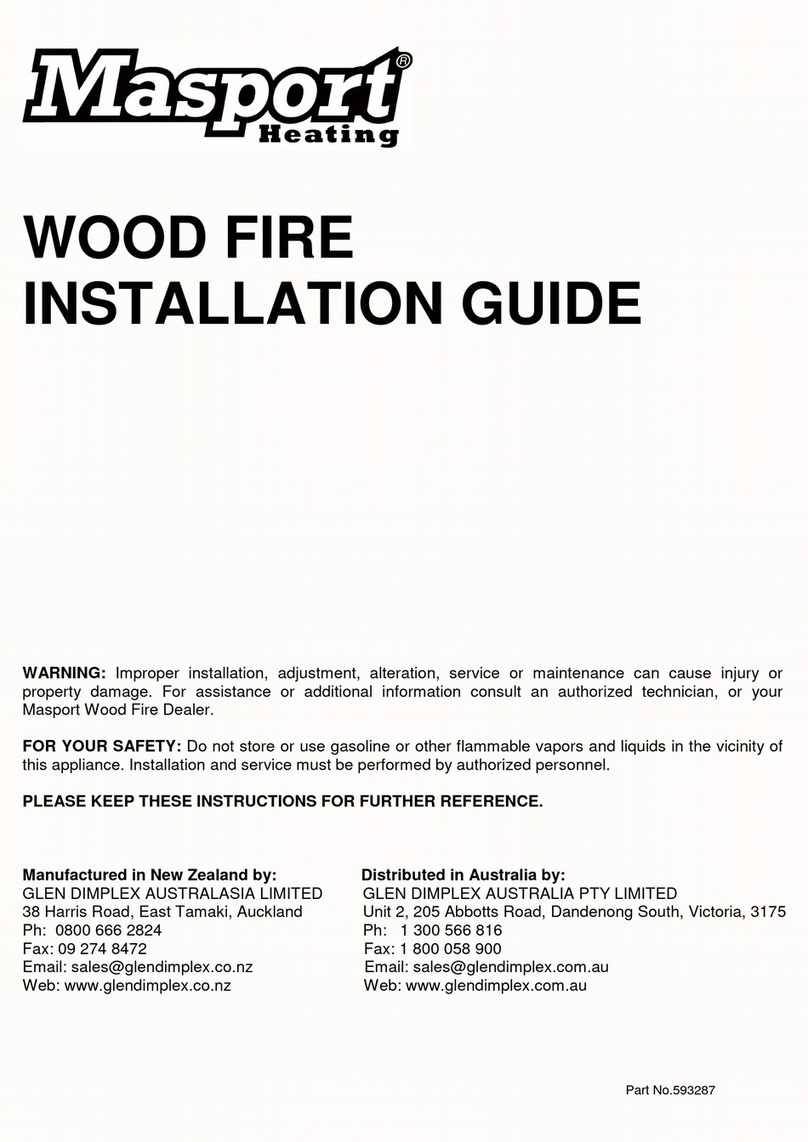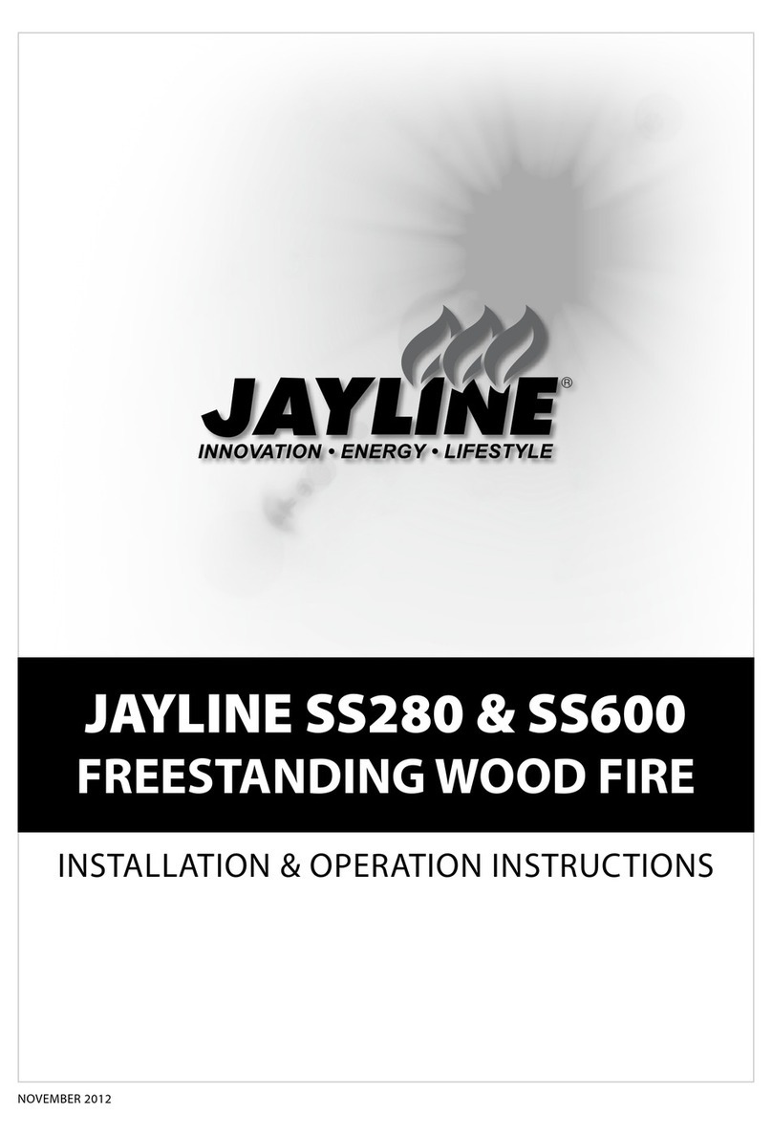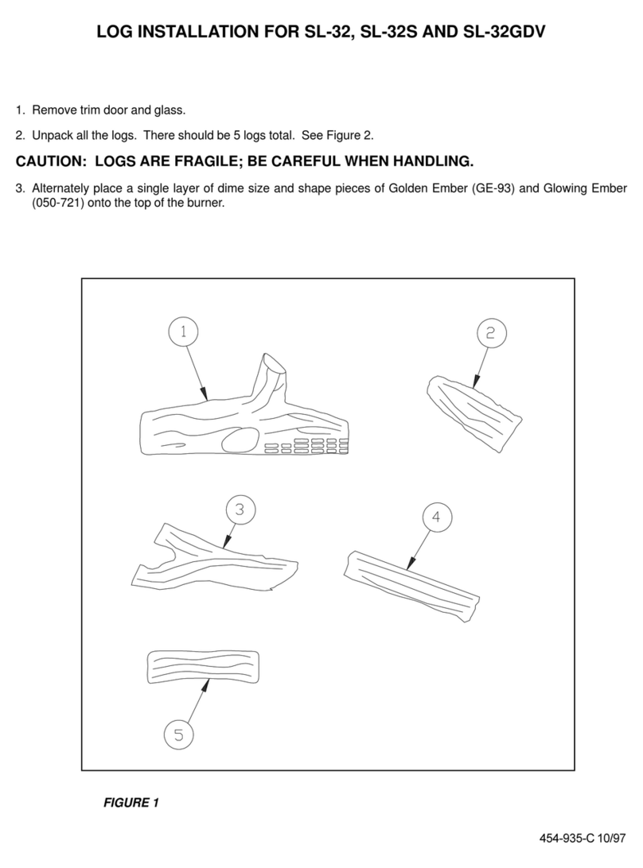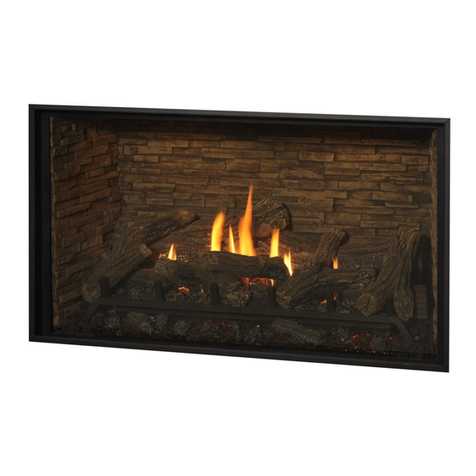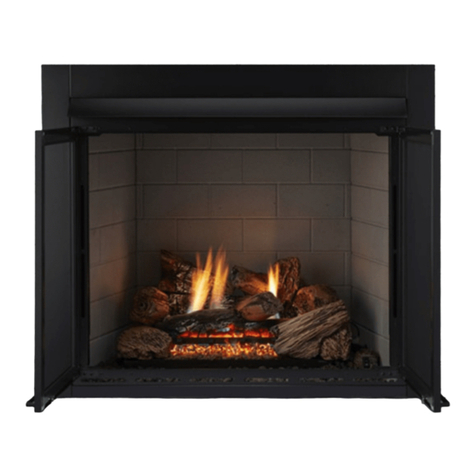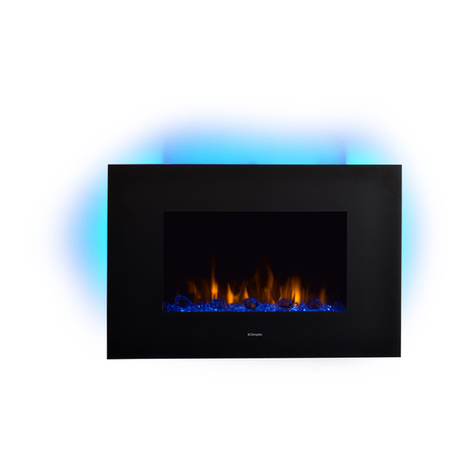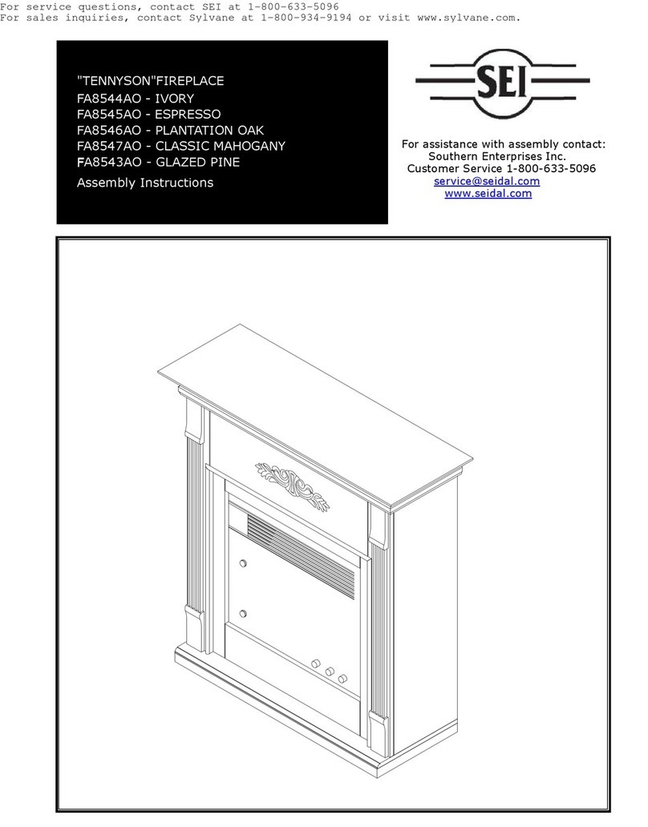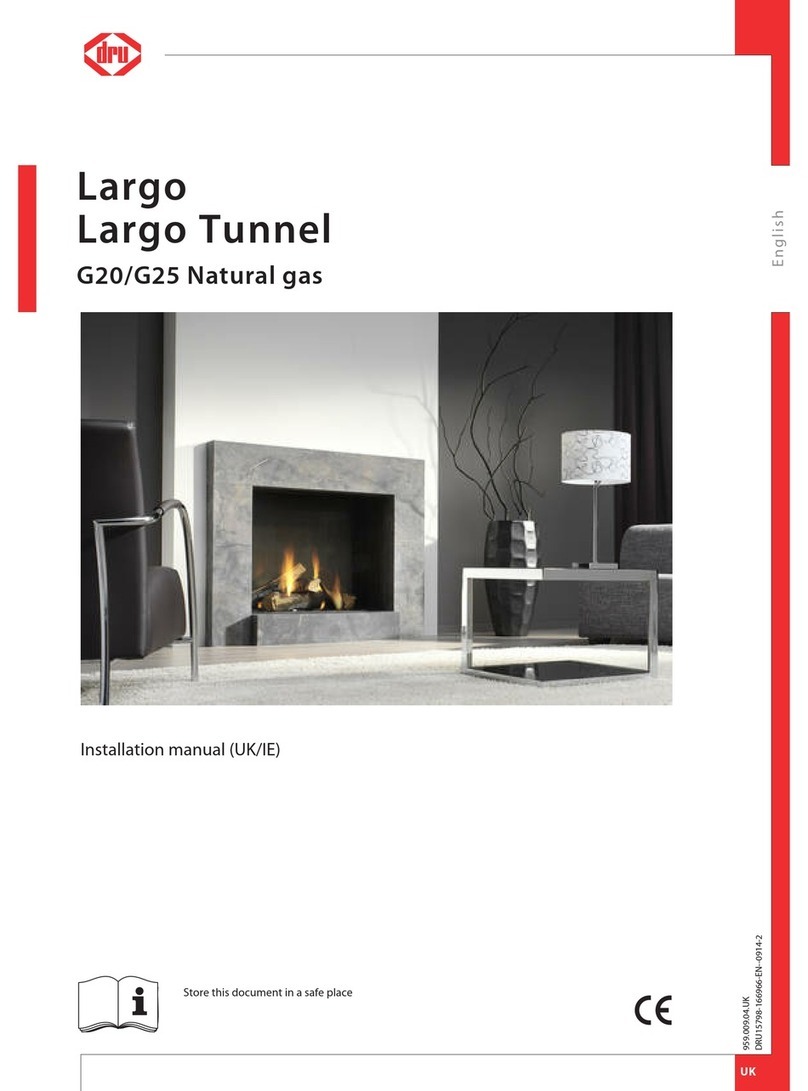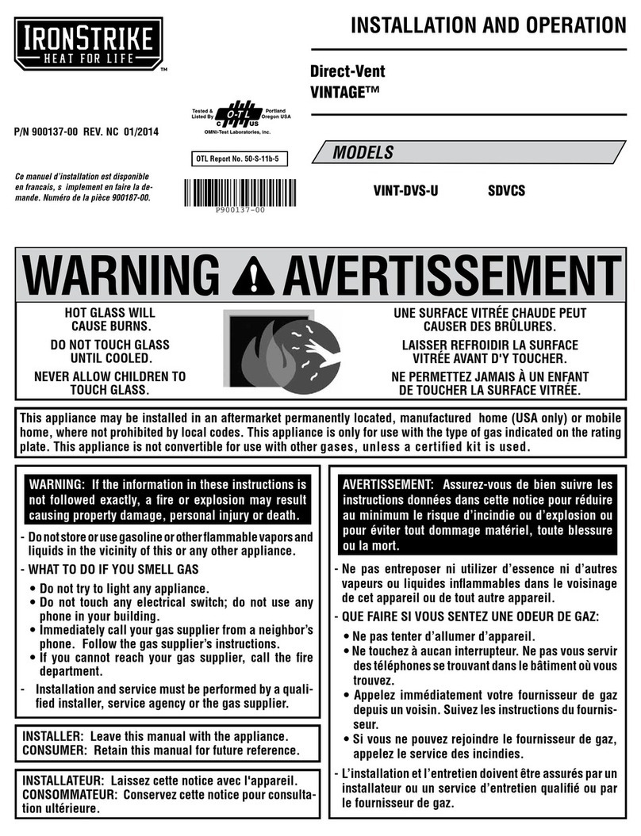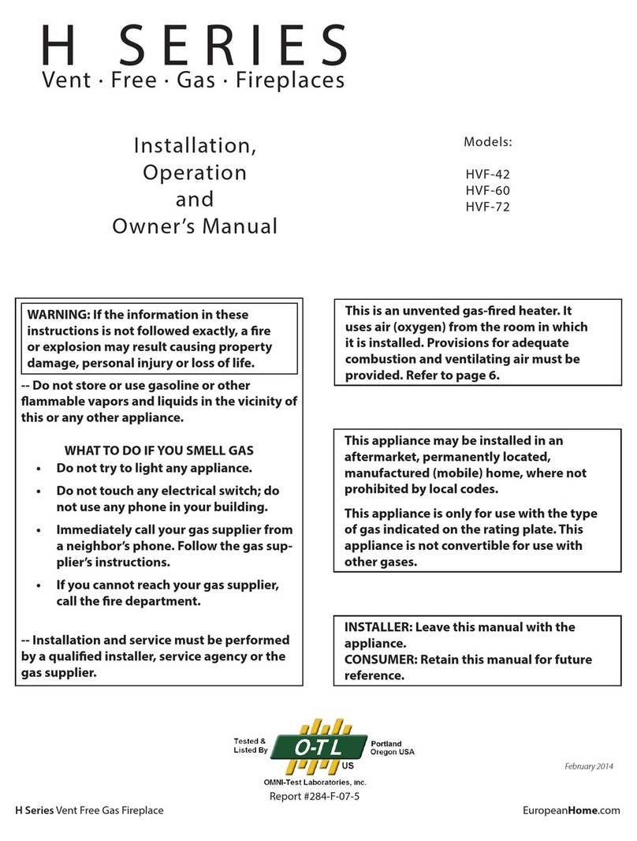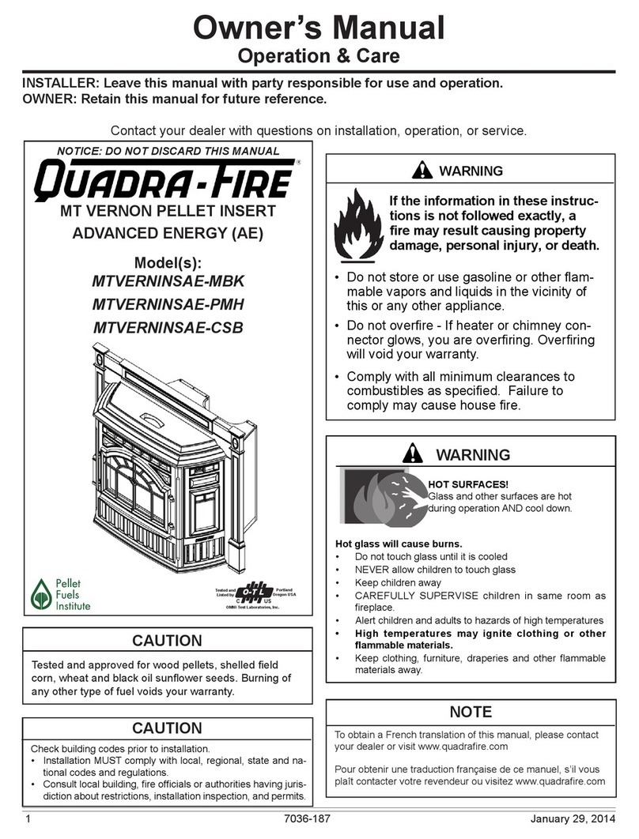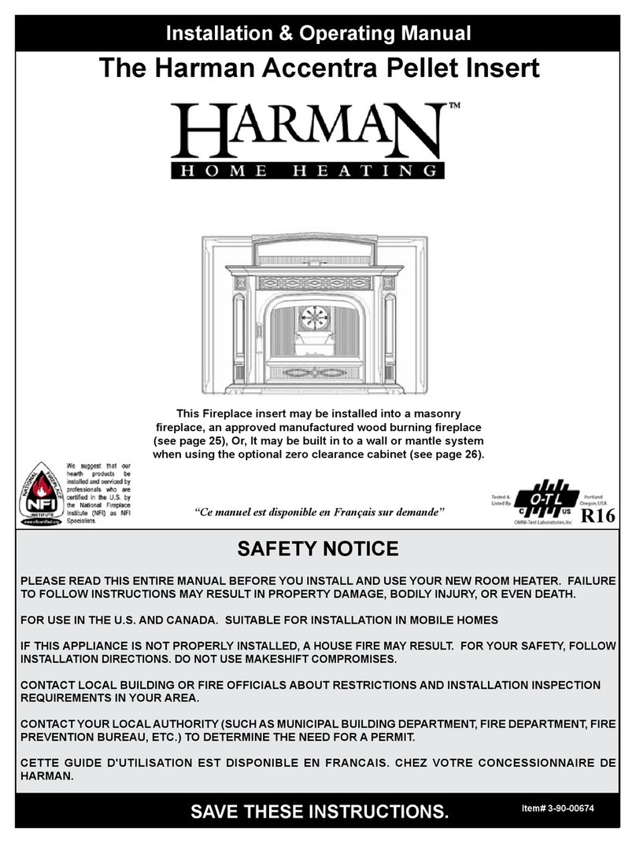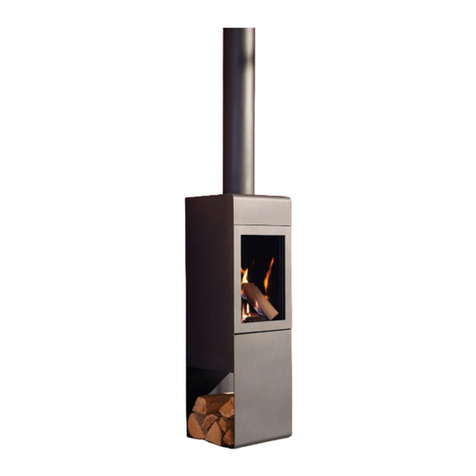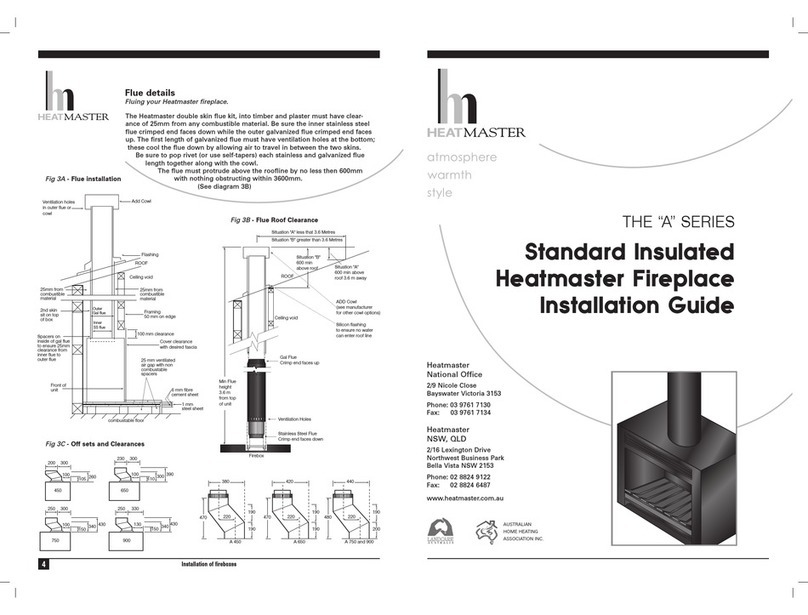Quick Step Installation Manual
www.heatmaster.com.au
enviro
Quick Step Installation Manual enviro
4
Openable
Window
Door
T
a
l
a
b
k
Flue Terminal Indicates areas for flue terminals
c
c
c
c
d
m
g
d
PM
f
h
h
h
j
jj
Use 3 bends only
Our flexible flue has the ability to bend
3 times between the heating unit and
the cowl. This includes the bend
straight out of the heater if you’re
fluing through the ceiling or floor.
Make the flue pipe go over
the bearers and joists.
You may bend the flue over joists and bearers.
It is recommended that a 20mm clearance be
maintained between the smaller gas exhaust
flue and combustible materials.
Fluing where the pipe had a spot
lower than the rest.
Never allow a low spot in the flue.
Installing the flue with a dip or “goose
neck” can result in reduced efficiency or
even prevent the fire from working.
Do...
Do...
Never Do...
Do...
Using your exible ue pipe
The Enviro’s revolutionary ue system incorporates one
65mm diameter pipe and one 58mm diameter pipe.
Congure triangle
Addition literature
Supplements for ue installation and heat transfer can be obtained by contacting your Heatmaster dealer.
Key Information – Quick step check list
*All information contained in this mini summary is correct at the time of publication.
This is only a summary and should be read in conjunction with the full installation
instructions. Pictures are representative only and are not drawn to scale. Installation should be carried out by a licensed gas tter and any electrical work carried out by a
licensed electrician.
Minimum clearances required for balanced ue terminals or the ue terminals of outdoor appliances
(according to AS5601-2004[AGA gas installation code] or NZS 5261 [New Zealand]
a Bellow eaves, balconies or other projections 300 mm
b From the ground or above a balcony 300 mm
c From a return wall or external corner 500 mm
d From a gas meter (M) 1000 mm
e From an electricaity meter or fuse box (P) 500 mm
f From a drain or soil pipe 150 mm
g Horizontal from an building structure 500 mm
h
From any other ue terminal, cowl or combustion air intake
500 mm
j Horizontally from an openable window, door, or non-mechanical
air inlet, or any other opening into a building, with the exception of
sub-oor ventilations 500 mm
k Vertically below an openable widow, door,or non-mechanical
air inlet, or any other opening into a building, with the exception of
sub-oor ventilation 150 mm
l Minimum horizontal clearance to any surface
(such as an exterior wall) for vertical terminations 610 mm
m Minimum height above roof line for vertical termination 600 mm
✘
✔
✔
0m
1m
2m
3m
4m
4m
3m
2m
1m
Example 1
Example 2
Example 3
1
2
3
A 20mm clearance is recommended from the extraction (smaller) ue to combustibles.
Plumber Incoming gas connection provided – 1/2 inch BSP male connector Page 2
Gas input – 42MJ high
32MJ low
Page 2
Manifold pressure
High (Nat gas) 0.69 Kpa
Low (Nat gas) 0.45 Kpa
High (LPG) 2.25 KPA Low
(LPG) 1.38 KPA
Manifold pressure is factory set.
To check pressure and adjust
refer to page 8 of the customer
operation information & Installation
instructions.
Electrician Standard ex 2m, 3 pin plug provided. Requires power point with
double pole isolation switch.
Page 2
Using up to three bends, use this triangle to
work out measurements for your 4.5 mtr
ue. Remember, the rst bend out of the
Heater is counted as one. The Enviro
can be ued through the roof, wall
or oor. *See your Heatmaster
dealer for full details.
Appliance must be tested for correct operation prior to leaving - minimum 20 minutes.
If appilance cannot be adjusted to preform correctly contact Heatmaster prior to leaving.
enviro 17




