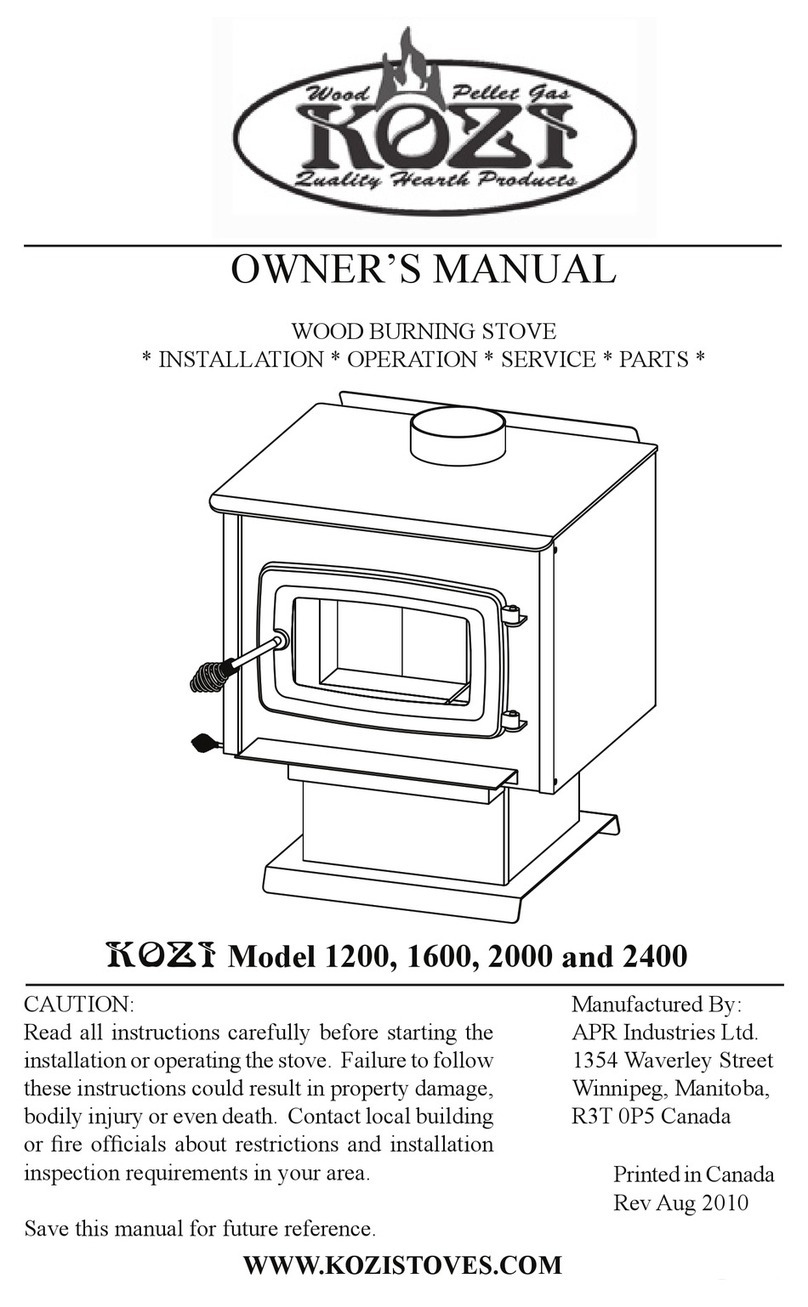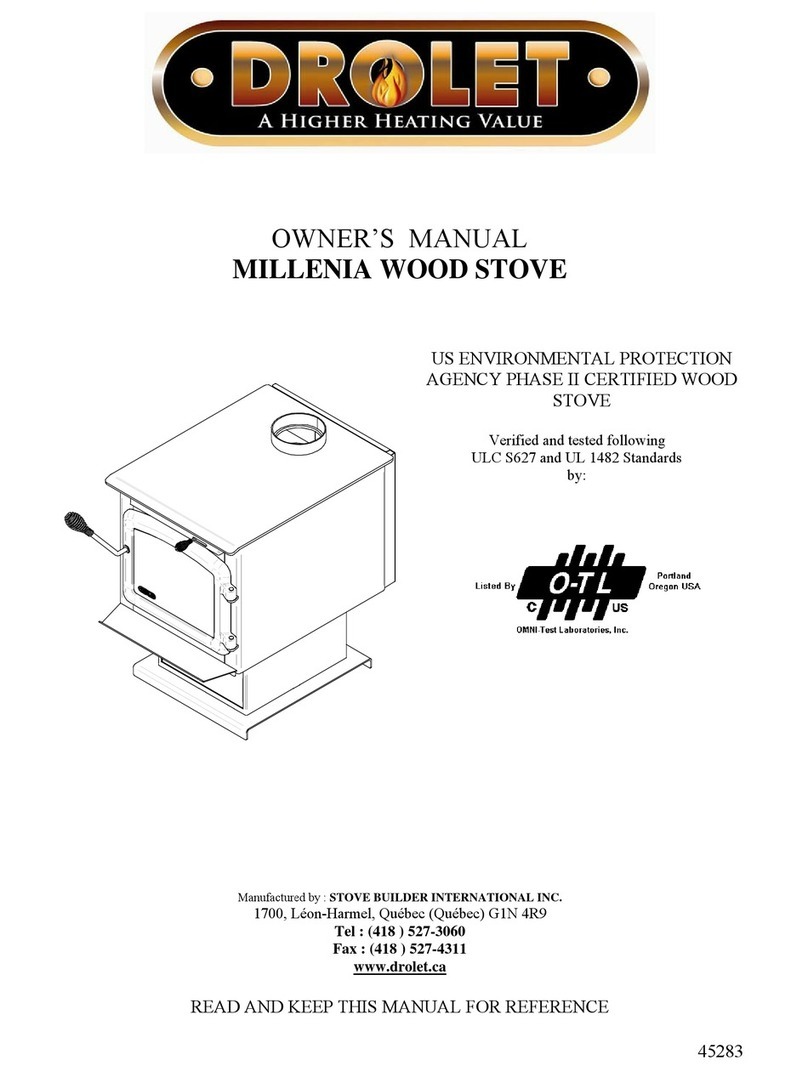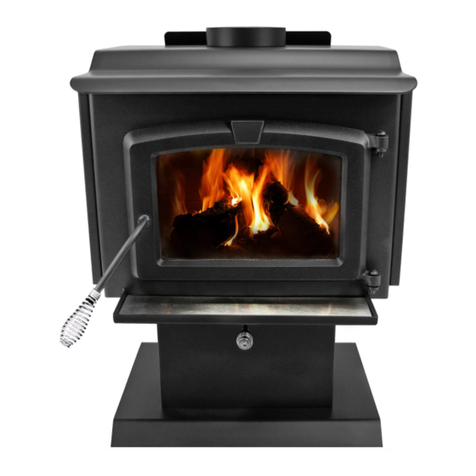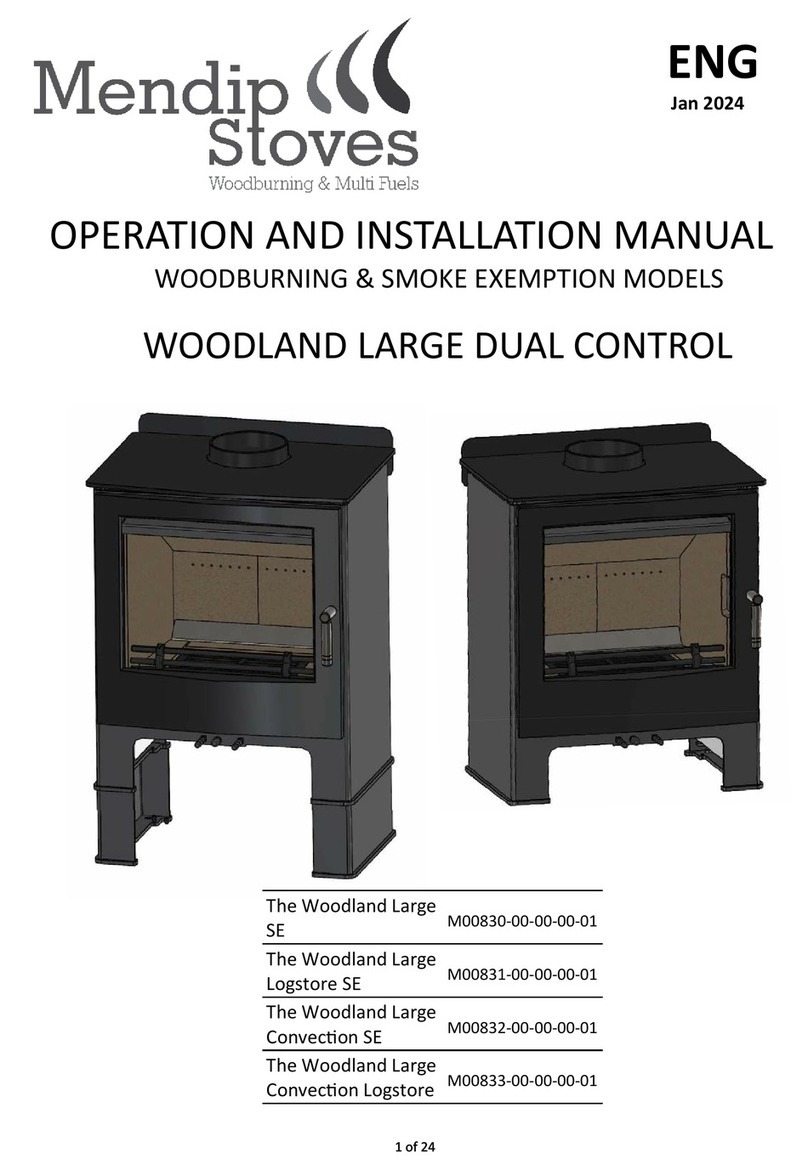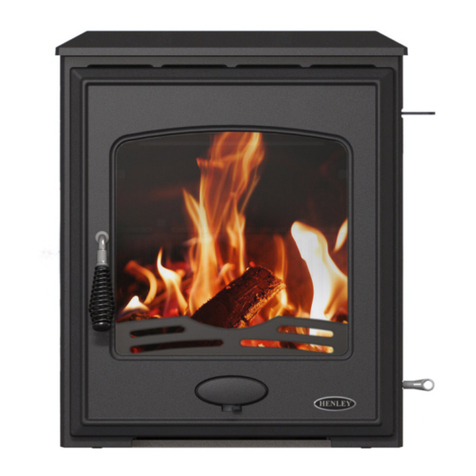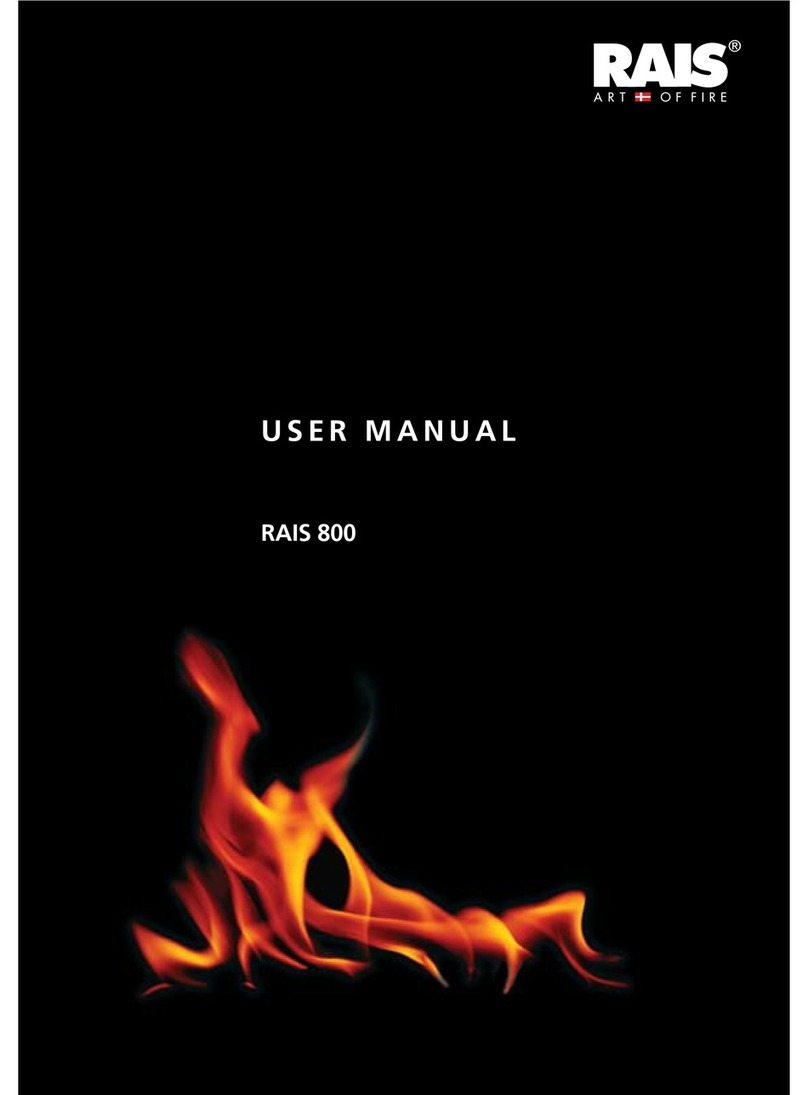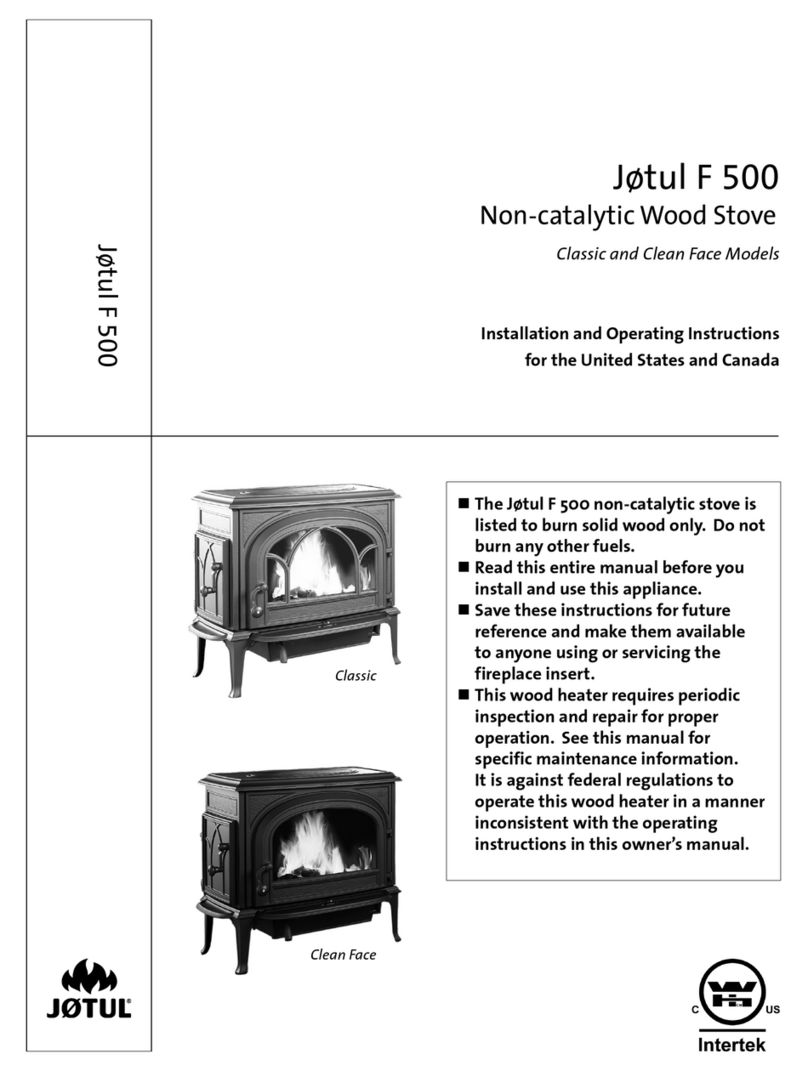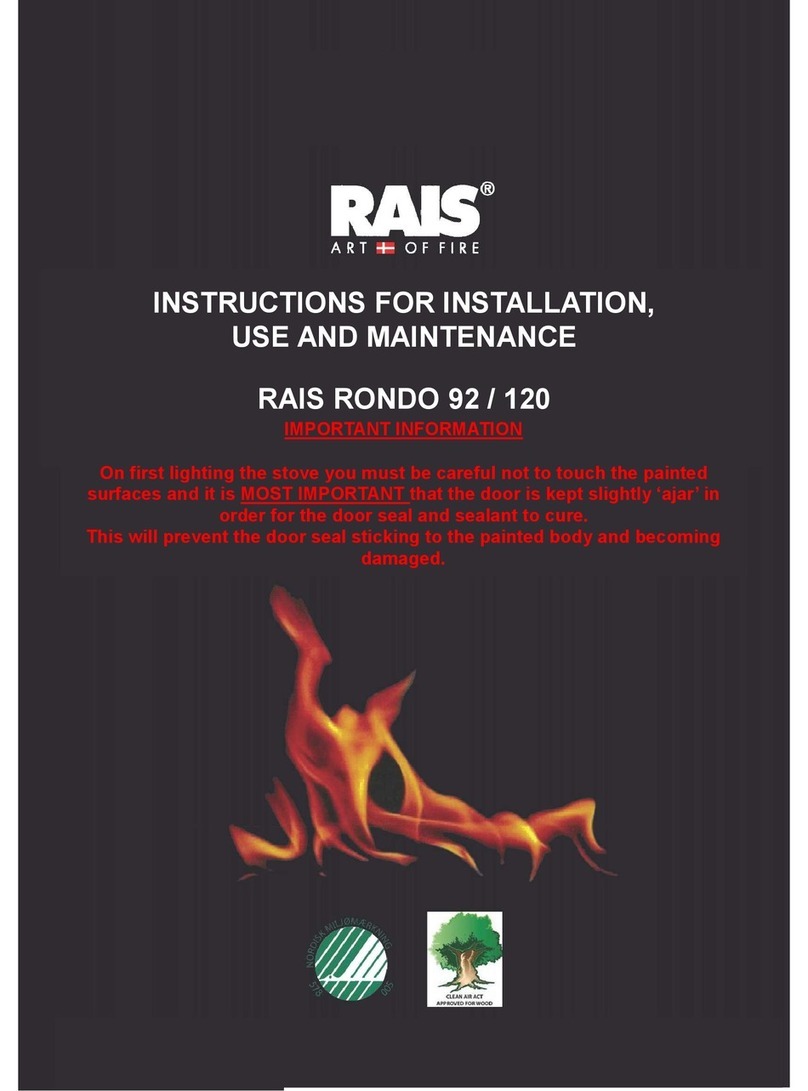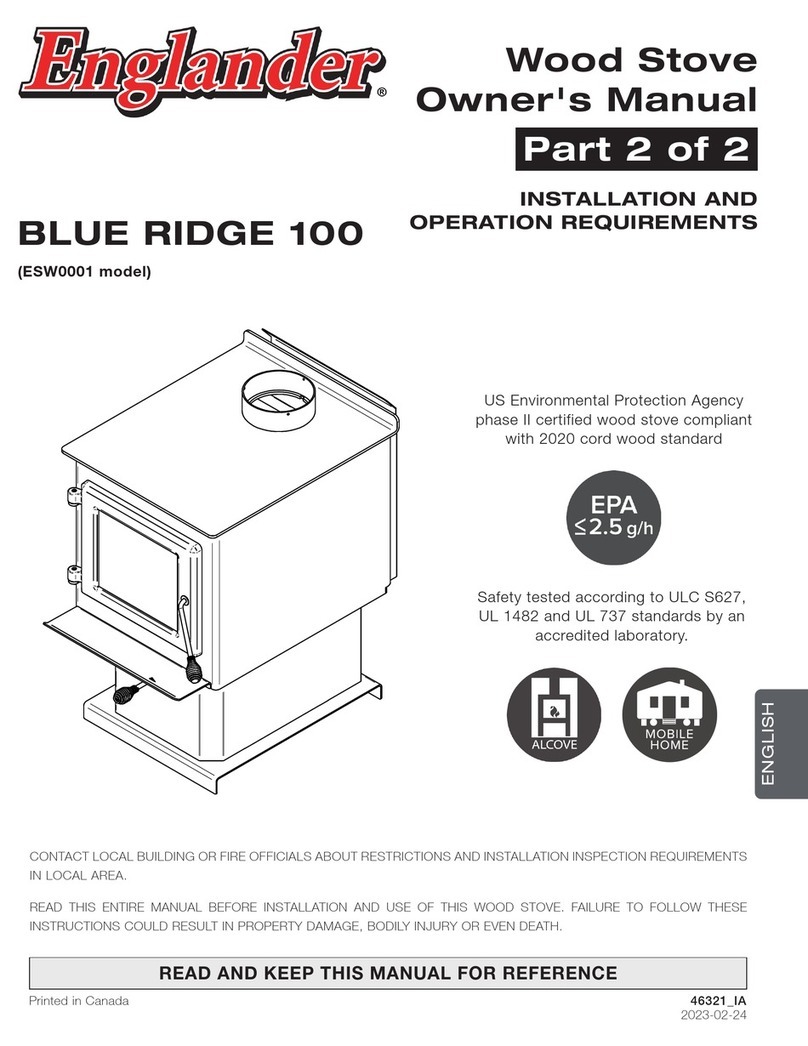Heatmaster G400s User manual

G100s, G200s, G400s
EPA Certified Wood Burning Furnaces
OPERATION AND MAINTENANCE MANUAL
Model:
By SteelTech Inc.
Version 3
Serial No.:
UL 2523-2009
CAN/CSA B366.1-2011
2017-GS Series Owners Manual.indd 1 2017-05-16 1:50 PM

2
2017-GS Series Owners Manual.indd 2 2017-05-16 1:50 PM

heatmasterss.com 3
Contents
Warranty and Safety
Warranty Registration & Delivery Form ....Front Insert
Warranty Details .............................4
Water Treatment And Testing ...................5
Safety Precautions............................6
Cautionary Markings..........................7
Furnace Installation Guide
Specifications ...............................8
Location ...................................8
Clearances To Combustibles....................8
Furnace Foundation ..........................9
Trench .....................................9
Wiring And Hydronic Lines ..................10-13
Operating The Furnace
Filling The Furnace With Water .................14
Firing The Furnace........................... 14
Wood Quality, Testing and Storage .............15
Loading The Furnace ........................16
Operating A Gasification Furnace ..............17
How to clean the shaker system ................18
Controls And Safety Devices .................18-19
How the GS-Series Gasification
Outdoor Furnace Works ...................... 20
Care And Maintenance ....................21-22
Troubleshooting
Troubleshooting To Ensure Proper
Burning And Air Flow ......................22-24
Electrical Troubleshooting ...................24-26
G100 And G200 Electrical Schematic ............ 27
G400 Electrical Schematic..................... 28
Instructions for Editing Control Settings ........... 29
RETAIN THIS MANUAL FOR
FUTURE REFERENCE
DO NOT THROW AWAY
CANADA
SteelTech Inc.
Box 158
Winkler Mb. R6W 4A5
Canada
Ph. (204) 325-9792
Fax (204) 325-9803
USA
SteelTech Inc.
Box 373
Walhalla Nd 58282
Ph. (877) 325-9792
Fax (204) 325-325-9803
www.heatmasterss.com
2017-GS Series Owners Manual.indd 3 2017-05-16 1:50 PM

4
LIMITED WARRANTY
SteelTech Inc. warrants to the original owner of the
GS Series outdoor furnace that it is free from defects
in workmanship and material, which could cause a
leak or malfunction of the firebox or water jacket,
and against corrosion (if the instructions in the
owners manual for water treatment and maintenance
are followed) for the life of the furnace toward the
purchase of a new HeatMasterSS furnace, in the
following pro-rated schedule.
Warranty schedule: coverage in the initial 5
years is 100%
• Year 6-7 is 50%
• Year 8-9 is 40%
• Year 10-15 is 30%
• Year 16-Life is 10%
• All firebrick used in the furnace carries a 2 year
warranty.
In addition, all steel components including housing,
legs, etc. have a pro-rated warranty for a period of
10 years with coverage reducing by 10% per year.
Any parts not manufactured by SteelTech Inc., that
are used on the furnace – such as thermostats, limit
switches, pumps, heat exchangers – carry their own
manufacturer’s warranty. SteelTech Inc. will not be
liable for the cost of shipping, replacement or repair
of these parts.
If warranty requires removing or replacing of the
furnace or a part on the furnace, SteelTech Inc. is
not responsible for the cost of plumbing,
replacement of antifreeze or water treatment,
shipping cost or any other cost other than the
replacement component or
furnace. SteelTech Inc. always has the right to decide
if a part or furnace will be repaired or replaced and
will not be liable for any cost not authorized by a
SteelTech Inc representative.
SteelTech Inc. does not warranty any damage caused
due to negligence and deterioration due to lack
of proper ongoing maintenance, physical damage
caused by abuse or freeze up, power surges or
unauthorized work or modifications to the furnace.
SteelTech Inc. is not liable for any damage or cost
which may occur from or during the operation of
the furnace or damage incurred due to any heating
system failure. The purchaser assumes all responsibility
for the care, maintenance and safe operation the
furnace including adding of approved boiler treatment
or water. SteelTech Inc does not warrant door gaskets,
exterior paint or finish.
To qualify for warranty all instructions must be followed
in operator’s manual, water must be tested and
maintained a minimum of once per year, and warranty
registration must be on file at SteelTech Inc Ind. within
30 days of purchase along with a copy of the original
invoice. No warranty can be approved unless the
warranty registration and water test verifications are
on file at SteelTech Inc.’s office.
The warranty can be violated by operating the furnace
in a manner inconsistent with the owner’s manual
SteelTech Inc. reserves the right to change conditions
of warranty at any time.
2017-GS Series Owners Manual.indd 4 2017-05-16 1:50 PM

heatmasterss.com 5
WATER TREATMENT AND TESTING
Water Treatment Policy
To qualify for warranty, water must be tested a
minimum of once per year and water treatment added
when necessary.
To take a water sample:
1. Locate your water sample bottle, mailing carton
and mailing label provided to you by your dealer.
2. Open the boiler drain located at the bottom of
the rear of the furnace for 10-15 seconds or until
the water runs clear. CAUTION: Water is hot! Use
extreme care or a bucket to run water into and let
cool before collecting sample.
3. Fill one of the test bottles at least 1/2 to 2/3 full.
4. Fill out the mailing label provided with the test
bottle completely, including your email address, the
model number and serial number of your furnace.
Make sure to note if the furnace water contains any
antifreeze or additional chemicals.
5. Attach top part of label to sample bottle and
bottom part to outside of mailing tube. Place bottle
in tube.
6. Mail to our testing lab. Results can take up to 4
weeks to receive and up to 8 weeks if no email
address is on hand at HeatMasterSS.
You will receive a water test report outlining
what must be done (if anything). If any action is
necessary, take another sample and mail it to our
test lab again to verify the recommended changes
have been made.
Add the water treatment through the fill pipe located
at the top of the furnace when initially filling the
furnace with water or after testing, if needed. Ensure
that all drains are closed. It is recommended that
water treatment be added at a 1:200 ratio when
initially firing the furnace and 1:300 after that.
Additional treatment may have to be added for water
with more severe properties or for systems with more
chemically demanding requirements.
Recommended operating levels are as
follows:
Conductivity: 100 - 4000 ppm
pH: 8.5 – 10. 5
Nitrates: no less than 730 ppm
Test Parameters and What They Mean
Conductivity
Conductivity is a measurement of minerals in your
furnace water. While it is common to have minerals in
water, in excess minerals can cause many problems in
hydronic systems including scaling and corrosion.
pH
pH is measurement of alkalinity (hard or soft water).
For outdoor furnace water and the water treatment
used in outdoor furnaces it is better to have your water
a little harder than softer (recommended pH range is
8.5-10) as the active ingredients in the water treatment
neutralize harder water easier than softer water
Nitrates
Nitrates tested for are a measurement of how much
water treatment is in the water. Nitrates measured are
active units of water treatment available to neutralize
harmful elements in your furnace water. Nitrates also
act to neutralize harmful bacteria that may build up in
the furnace water over time.
Glycol
Inhibited glycol provides anti-corrosion elements
and freeze protection for outdoor furnaces and is
compatible with Outdoor Furnace Water Treatment.
Because outdoor furnaces are open to the atmosphere
systems and will have fresh water added occasionally,
oxygen is always entering the system and will break
down the glycol over time to create glycolic acid which
will harm your furnace system. When this happens
you will be required to drain and flush your furnace
system.
It is always suggested to use 100% virgin glycol
instead of recycled glycol as it will break down much
sooner and create glycolic acid.
2017-GS Series Owners Manual.indd 5 2017-05-16 1:50 PM

6
SAFETY PRECAUTIONS
Read and understand all precautions before operating
the furnace.
This wood heater needs periodic inspection and
repair for proper operation. It is against federal
regulations to operate this wood heater in a manner
inconsistent with operating instructions in this manual.
Save these instructions. Retain this manual as
long as you own your GS SERIES outdoor furnace.
Carefully read and follow these directions.
DANGER
Do not start fire with or burn garbage, gasoline,
naptha, engine oil or other inappropriate materials.
Only competent persons with a sound understanding
of this heating method should operate this furnace.
Improper firing could result in personal injury and/or
damage to the unit and void warranty.
ATTENTION
• BURN WOOD ONLY. LOAD FUEL CAREFULLY OR
DAMAGE MAY RESULT
• The person(s) operating this furnace must comply
with all applicable local and state laws or other
requirements,
• The person(s) operating this furnace are
responsible to run it in such a way so that it does
not cause a public or private nuisance. Consult with
local authorities prior to installation to adhere to
local laws and ordinances.
• DO NOT OVERFIRE THIS HEATER. Attempts to
achieve heat output rates that exceed the heater
design specifications can result in permanent
damage to the heater.
WARNING
• All installations and operations of your GS SERIES
product must follow state, provincial, and local
laws pertaining to operations, wiring, plumbing
and building codes.
• All models operate at atmospheric pressure. DO
NOT obstruct, block or plug the overflow vent tube
in any way, which is located on top of the boiler.
• When installing the furnace, the chimney should
never be connected to a chimney flue serving
another appliance
• Do not operate furnace in event of power failure
• Use caution when opening firebox and ash
cleaning doors. Crack door open using the safety
catch for at least 20 seconds before opening door.
Stand behind the door when opening it.
• Risk of fire:
– Do not operate with fuel loading or ash removal
doors open.
– Do not store fuel or other combustible material
within marked installation clearances
– Inspect and clean flues and chimney regularly
CAUTION
• Do not start or operate furnace without checking
heating fluid. Furnace must be filled until heating
fluid comes out of vent pipe on the top of the
furnace.
• Check for buried cables and utility lines before
digging the trench to your furnace.
• For safety and proper temperature control keep all
doors closed during operation.
• Hot Surfaces: Keep children away. Do not touch
during operation.
2017-GS Series Owners Manual.indd 6 2017-05-16 1:50 PM

heatmasterss.com 7
Cautionary Markings
Images on this page not to scale
2017-GS Series Owners Manual.indd 7 2017-05-16 1:50 PM

8
FURNACE INSTALLATION GUIDE
Installation should be performed by a qualified installer and will comply with all requirements of the agency
having jurisdiction.
G100s G200s G400s
Max BTU Output 120,000 BTU/hr 210,000 BTU/hr 350,000 BTU/hr
Heat Output (8 Hour Burn) 47,772 BTU/hr 111,315 BTU/hr 180,409 BTU/hr
Furnace Size (W x L x H) 38 x 58 x 79 52 x 70 x 88 52 x 82 x 92
Furnace Weight 1088 lbs 1840 lbs 2480 lbs
Firebox Dimensions (W x L x H) 19 x 20 x 30 28 x 30 x 36 30 x 42 x 40
Chimney Size 6” 6” 8”
Water Capacity 100 gallons 195 gallons 250 gallons
8 Hour Average Efficiency Using
Higher Heating Value of Wood 75.8% 79.0% 74.8%
LOCATION
Where you install the furnace will have an affect on
the efficiency of your furnace. Although the furnace is
very well insulated, installing the furnace outdoors will
mean some heat loss at the furnace. The furnace will
have less heat loss when installed indoors away from
the elements that can cause heat loss.
• Maintain adequate clearance of buildings and
combustibles.
• Do not place or store wood within stove
installation clearances or within the space
required for charging and ash removal.
• Pile and store wood under shelter.
• Contact all governing authorities in your area prior
to installation.
• When choosing the location of your furnace you
should consider prevailing wind direction, distance
from home and wood storage for refueling.
• Give consideration for any effect on your
neighbors.
CLEARANCES TO COMBUSTIBLES
When installing your GS SERIES furnace, the following
clearances to combustibles must always be followed
or damage and personal injury may result:
Minimum Clearance to Combustibles
Furnace Roof to Ceiling (Indoor
Installations)
6”
Side Walls & Rear 6”
Front (Loading door) 24”
**Annual Efficiency rating is calculated using the weighted average test results from the emission test reports for
each model.
Efficiency is determined by dividing the total input, using the higher heating value of wood (8700 BTU/lb), by the
average heat output taken off of the furnace.
2017-GS Series Owners Manual.indd 8 2017-05-16 1:50 PM

heatmasterss.com 9
FURNACE FOUNDATION
• Footprint dimensions are in the illustration to the
right.
• Inspect the ground conditions that you intend to
install your furnace on.
• A cement pad of 4-6” in thickness should be used.
Cement pads should be a little bigger than the
actual furnace. You can also include about a 4’
extra length front and back so you have a solid
working area.
• The furnace can also be placed on 4 cement
blocks not less than 6” wide X 10” long and 3”
thick. Place your blocks so the legs will stand on
the center of the blocks.
• The furnace may be installed on a combustible
floor provided a noncombustible material such
as metal or masonry liner is used in the following
areas:
– Underneath the furnace
– At least 16“ in front of the furnace and 8” on
each side of the firebox and lower combustion
chamber doors.
TRENCH
SteelTech Inc recommends the trench to be 24” to 36”
deep and wide enough to install your water lines. If
possible, have a gradual slope in your trench to allow
drainage away from your lines and out of the trench
bottom.
Most insulated underground pipe has room for
electrical wire in it. If it does not, place electrical
supply in bottom of trench and cover with 6 inches of
dirt.
A minimum of R8 insulation value is recommended
and a water tight vapor barrier such as PVC pipe or
drain tile to encase your insulation is a must.
NOTE: If you are installing your water lines under an
area where vehicles will cross, you should increase
your depth of the trench and use a schedule pipe
over your lines to reduce the pressure generated
on the lines.
50.112”
43.895” 12.999” 27.609”
55.412”
48” concrete
work space
(optional)
48” concrete
work space
(optional)
62.161”
44.012”
67.400”
48” concrete
work space
(optional)
48” concrete
work space
(optional)
14.609” 30.106”
37.013
30.687”
20.603”
42.187”
48” concrete
work space
(optional)
48” concrete
work space
(optional)
G100s
G200s
G400s
2017-GS Series Owners Manual.indd 9 2017-05-16 1:50 PM

10
LEAD IN
POWER BOX
HOT WATER
SUPPLY OUTLETS
FURNACE
DRAIN VALVE
H.E TUBE CLEANING ACCESS
COLD WATER
RETURN OUTLETS
DRAFT INDUCER FAN
LIFT HOOK
CONTROL BOX
WATER LEVEL FLOAT
FIREBOX DOOR
DAMPER COVER
LOWER
COMBUSTION
CHAMBER
2017-GS Series Owners Manual.indd 10 2017-05-16 1:51 PM

heatmasterss.com 11
WIRING AND HYDRONIC LINES
• All wiring must conform to local codes.
• Use an electrical wire rated and approved for
underground installations. This wiring can be
placed in the same trench below the water lines.
A qualified technician must perform the electrical
portion of the installation.
• See Page 29 or 30 for the furnace wiring
diagrams.
Furnace Connection
• Connections to the furnace are clearly marked.
• Return (from the house) are the top ports,
• Supply (to the house) are the bottom ports.
• The installation of isolation valves at both ends of
the pump is recommended as well as a valve at
the return line. This will allow you to shut off water
supply if repairs or additional heating components
are added to the system.
• Your main power is connected to the junction box
at the back of furnace and should be connected
by a qualified technician.
Building Connections
A hole large enough to accommodate the water
lines, insulation and PVC piping through the wall is
important. Attention to sealing this point on both sides
is also important.
System Flow Rates
Because of the efficiency in which your
G Series furnace transfers heat into the
water, it is important that enough water
flow is present in the system. If there is
not enough water flow, the water around
the heat exchange tubes may boil while
water in other parts of the tank are cool.
It my be necessary to install a mixing
pump on an unused set of lines to make
sure there is enough flow in the furnace
to keep this from happening.
The following are required flow rates:
G100 - 8 GPM (one typical building circuit)
G200 - 16 GPM (two typical building circuits or one
building circuit and a mixing pump on the back of the
furnace)
G400 - 25 GPM (four typical building circuits. If less
than four, a mixing pump should be installed at the
back of the furnace)
Underground Hydronic Lines
Hydronic lines (hot water heating lines) whenever
buried or encased in cement should not be spliced.
Take the necessary steps to ensure they stay dry.
This ensures that minimal heat loss occurs. Supply and
return lines should be a minimum of 1” inside diameter
and have a rating of 100 PSI capacity at 180° F.
Hint: Mark your feed and return lines prior to covering
and allow enough pipe above ground at both ends
for a relaxed connection. Red lines are generally
“hot” while blue are usually “cold”.
Interior Connections
You may require either a water-to-water (tube and
shell or plate) or a water-to-air exchanger (rad) to
transfer heat energy from the hot water your furnace
has produced. Your plumber or dealer can design and
install a system to best fit your needs. The following
are examples of basic interior connections. Your
dealer carries the necessary parts for installation.
It is important to note that when installing your
piping system in your building that you should avoid
installation methods that cause too great a restriction
in the piping system. Examples of this are reducing
pipe size, an excessive amount of joints and elbows,
etc.
It is also important to install air bleed valves at high
points in the system to avoid air lock, especially if
these points are higher than the furnace. Air lock can
restrict system flow which will restrict the amount of
BTU’s available to your building and can cause your
furnace to overheat or stratify so that cold water is
sent to your building.
DISCLAIMER: The following information in the interior
connections are examples and suggestions only. When
installing a furnace and its parts it is best to consult
your local dealer or a qualified technician.
2017-GS Series Owners Manual.indd 11 2017-05-16 1:51 PM

12
Water-To-Water Heat Exchangers
To maintain pressure in an existing boiler system
while using an outdoor furnace a water-to-water heat
exchanger is used. The water-to-water exchanger
is installed in-line on the supply side of the existing
pressurized boiler system.
Flat Plate Exchanger For Pressurized Boiler
Systems
Flat plate exchanger systems that are used with
pressurized systems such as in floor heating systems
help to heat the water in the pressurized system
while keeping the two systems separate. Because an
outdoor furnace is an open system (not pressurized)
and the system tied in to in this type of application is
pressurized it allows both systems to stay the same
while being operational.
The water supplied by the outdoor furnace will heat
the water in the pressurized system while the present
heat source in the pressurized system (such as a
boiler) can be used as a back up heat source in case
of emergency or need for additional heat.
When connecting the furnace to an existing
pressurized boiler system:
• The furnace must not be installed so that it
interferes with normal heat delivery of
the existing boiler system
• The furnace must be installed
without affecting the operation of
the electrical and mechanical safety
controls of the original boiler
• Provide for a changeover from one
fuel to the other without requiring
manual adjustment of any controls
or components other than the
thermostats.
• Have provisions for preventing, or adequate water
capacity within the boiler to prevent damage from
loss of circulation due to electrical power failure.
• Be installed without changing the function of the
controls or rewiring the original boiler. A wiring
interconnection is permitted. The electrical system
of both boilers shall be powered from a single
branch circuit without exception.
Boiler Safety
• Operate the boiler periodically to ensure that it will
operate satisfactorily when needed.
• Do not relocate or bypass any of the safety controls
in the original boiler installation
• The operation of the boiler must be verified for
acceptable operation before and after installation
of the add-on appliance by a gas fitter who is
recognized by the regulatory authority
• Do not connect to any chimney or vent serving a
gas appliance
Installation should comply with requirements of CAN/
CSA-B365, and changes to the installation should comply
with CSA B139 (for oil-fired boilers), C22.1 (for electric
boilers), or CAN/CSA B149.2 (for gas fired boilers).
Boiler Diagram
2017-GS Series Owners Manual.indd 12 2017-05-16 1:51 PM

heatmasterss.com 13
Domestic Hot Water
Flat plate exchanger systems used to pre-heat
domestic water tanks are generally more reactive
to hot water demands then tube and shell systems.
However tube and shell ex-changers hold up better
when hard water is present.
Forced Air Furnace (Water-To-Air Exchanger)
The water-to-air heat exchanger must be mounted so
that air blows through the fins (coils). The exchanger
should be mounted below the A/C coil if possible.
The ex-changer should be sized to fit existing duct
work and should produce about as many BTU’s as
the existing heat source. An exchanger that produces
too many BTU’s will result in uneven heat and the fan
stopping too quickly while a heat exchanger that is
undersized will not produced the necessary BTU’s. The
heat exchanger can also be placed into the cold air
portion of the duct work but it is not recommended
because some furnaces have an overheat shut off if
the fan overheats as a result of blowing hot instead of
cold air.
It is important that the warm-air supply-duct system be
constructed of metal in accordance with NFPA 90B-
1993, 2-1.1. If the outlet-air temperature of a central
furnace exceeds 250° F (121° C) when it is tested in
accordance with the requirements for Simultaneous
Firing in 56.4.1 and 56.4.2 of the standard. It is also
important that the plenums installed to the furnaces be
constructed of metal in accordance with NFPA 90B-
1993, 2-1.3.
Forced Air & Domestic Water Diagram
2017-GS Series Owners Manual.indd 13 2017-05-16 1:51 PM

14
OPERATING THE FURNACE
FILLING THE FURNACE WITH WATER
Your furnace has a vent pipe that protrudes through
the roof which is used to fill the furnace with water.
CAUTION: Do not fire furnace until it is filled with
water. Allow furnace to run for 2 days and check
system water levels and fittings for leaks. Take your
initial water sample at this time and be sure that it is
sent in for testing.
IMPORTANT: To properly maintain your furnace,
test your water every year. Water treatment may
need to be added or your furnace may need to be
drained and flushed and water treatment added. For
information on acquiring this product refer to your
local dealer.
Hint: It is recommended that a fill valve be installed
inline in the building you’re heating with a shut off
valve or one way check valve (Check local codes for
proper installation) to prevent back flow.
Filling the furnace with the
inline valve pushes all the air
towards the furnace and out of
the vent. Because this furnace is
an open system it is normal that
water will have to be added
annually, depending on the
circumstances (6 to 10 gallons
is not unusual).
Hint: If any part of the system
is higher than the furnace a
bleeder valve should be used
to make sure all air is removed.
ATTENTION: Your water level will rise as the
temperature of the water rises and fall as the water
temperature falls. If your water level falls to a low
level, first check your water temperature before filling
with water again.
FIRING THE FURNACE
These furnaces have been specifically designed to
burn wood and as such, are not intended for burning
any other fuels such as rubber, material treated
with petroleum products, leaves, paper products,
cardboard, plastic or garbage. Burning these fuels in
your furnace will result in the warranty on the furnace
being voided.
BURN WOOD ONLY. Load carefully or damage may
result.
On starting an initial fire, use kindling wood and
paper, if required. Add heavier fuel gradually until a
suitable fire is achieved. The furnace will continue to
feed an air supply to the fire until your aqua stat shut
off temperature is reached.
TIP: Develop and keep a bed of ashes in the firebox
to keep coals lit during periods of idle. It is common
for the fire to go out during idle when first fired in the
fall. The ashes will help to insulate the coals and keep
them lit.
NOTE: Your furnace is equipped with a low
temperature cut off feature. Anytime the water
temperature drops below 120° F, including first firing
of the furnace, you will need to activate the low
temperature bypass function. The black button
(labeled Cold Start) is located on the control panel.
When pushed, the furnace will allow the fan to turn on
to start your fire.
ATTENTION: On the initial start up, the water jacket
will reach what is called the dew point. This creates a
sweating inside the fire box which may last a couple
of days and is normal.
2017-GS Series Owners Manual.indd 14 2017-05-16 1:51 PM

heatmasterss.com 15
WOOD QUALITY
This heater is designed to burn natural wood only.
Higher efficiencies and lower emissions generally
result when burning air dried seasoned hardwoods
(15-25)% moisture content), as compared to softwoods
or to green or freshly cut hardwoods.
DO NOT BURN:
1. Garbage;
2. Lawn clippings or yard waste;
3. Materials containing rubber, including tires;
4. Materials containing plastic;
5. Waste petroleum products, paints or paint
thinners, or asphalt products;
6. Materials containing asbestos;
7. Construction or demolition debris;
8. Railroad ties or pressure-treated wood;
9. Manure or animal remains;
10. Salt water driftwood or other previously salt
water saturated materials;
11. Unseasoned wood; or
12. Paper products, cardboard, plywood, or
particleboard.
The prohibition against burning these materials does
not prohibit the use of fire starters made from paper,
cardboard, saw dust, wax and similar substances for
the purpose of starting a fire in an affected wood
heater.
Burning these materials may result in release of toxic
fumes or render the heater ineffective and cause
smoke.
Typically it takes at least 12 months to properly season
wood. Seasoned wood looks dark, or gray when
compared to green wood - but if you split a piece of
seasoned wood - it’s WHITE on the inside. It has cracks
running through each piece, and a lot of little cracks
on the inner rings. Unseasoned wood has a wet, fresh
looking center, with lighter wood near the edges or
ends which have been exposed since cutting. When
firewood is very fresh, the bark will be tightly attached.
Keep in mind the diameter of wood you use. Especially
with the G100, using wood that is no larger in
diameter than 6” will give you a better, more even
burn. For the G200 and G400 larger diameter wood
can be used but do not exceed 8”. For anything over
6” diameter it may be best to split the log. Smaller
split wood will season faster, burn better and will be
easier to load and stack in the firebox
Using a moisture meter to test your wood
You can use a moisture meter to test how wet your
wood is. A moisture meter will measure the moisture
content of a piece of wood by inserting the metal
prongs into the grain of the wood. The moisture
content will be displayed. To get an accurate reading
make sure to use a high quality moisture meter, split
the wood and take at least 2-3 readings from different
points of the wood.
Storing wood
Store your wood pile under an open ended shelter to
avoid rain and snow buildup on the pile. Keeping 3
sides open will allow the sun and wind to season the
wood. Do not keep wood in a woodshed or under a
tarp in summer as the moisture that evaporates from
the wood will have nowhere to go.
Typical moisture meter
2017-GS Series Owners Manual.indd 15 2017-05-16 1:51 PM

16
LOADING THE FURNACE
WARNING: Risk of fire flashback. Follow these
instructions carefully or personal injury may result.
It is always best to load your furnace when it is low
on wood. DO NOT open the firebox door within 15 or
more minutes of the furnace reaching temperature or
when the firebox is full of wood.
To reduce condensation and creosote formation, load
only enough wood to last 12-16 hours
Before opening any door to the furnace:
1. Crack the firebox door open to the safety catch for
at least 15 seconds to allow the air draft to build
out the chimney and prevent blow back.
2. Open door slowly while standing behind the door
3. Use your ash rake to knock charred wood down
and bank hot coals away from slot and toward
edges of fire-box.
Hint: If there is a minimal coal bed left use the ash
rake to rake through the ash bed to stir up the hot
coals underneath the surface. Lay small pieces of
wood on top of the coals before loading larger
pieces of wood.
4. Make sure the air slot in the refractory brick is clear
5. Load wood carefully using the information and
diagram on the following page.
6. Close firebox door
WARNING: Risk of fire:
• Do not operate with fuel loading or ash removal
doors open.- Do not store fuel or other combustible
material within marked installation clearances
• Inspect and clean flues and chimney regularly
• Remove ashes regularly
CAUTION: Hot Surfaces: Keep children away. Do not
touch during operation.
2017-GS Series Owners Manual.indd 16 2017-05-16 1:51 PM

heatmasterss.com 17
OPERATING A GASIFICATION FURNACE
REQUIRES:
1. Use seasoned wood - It is always recommended
to use dry seasoned wood (15-25% moisture,
seasoned 1-2 years) when operating a gasification
furnace with a minimal mix of green wood. If
required to burn green or wet wood, always mix
with a higher ratio of dry or seasoned wood.
2. Stacking - Using the Illustration to the right,
first stack your primary wood on the coal bed
in the firebox so that as the wood gasifies and
burns, the wood above it falls on top of the coal
bed at the bottom of the firebox to continue the
gasification process. Stack your secondary wood
around the primary wood to fill the firebox, if
necessary.
3 Log Sizing - For ideal operation, log sizing
should not exceed 8” in diameter. Exceeding the
recommended sizing may result in doming (which
only allows for the bottom and/or inside core of
the log to burn) or bridging (the wood “hangs up”
in the firebox and separates from the coal bed).
Pieces of wood larger than 8” should be split to
smaller size pieces for use in gasification furnaces.
Improper wood sizing, stacking or excessive moisture
content in the wood may result in the fire going out,
improper burning and extensive creosote buildup
not allowing for efficient burning of the wood and
eventual furnace malfunction.
For more information on wood quality follow these links:
EPA’s Burnwise Program - http://www.epa.gov/burnwise.
How to Use a Moisture Meter (Video) - http://www.youtube.com/watch?v=jM2WGgRcnm0
Split, Stack, Cover and Store (Video) - http://www.youtube.com/watch?v=yo1--Zrh11s
Wet Wood is a Waste brochure - http://www.epa.gov/burnwise/pdfs/wetwoodwastebrochure.pdf
2017-GS Series Owners Manual.indd 17 2017-05-16 1:51 PM

18
CONTROLS AND SAFETY DEVICES
This wood heater has a manufacturer-set minimum
low burn rate that must not be altered. It is against
federal regulations to alter this setting or otherwise
operate this wood heater in a manner inconsistent
with operating instructions in this manual.v
Furnace Control
Your HeatMasterSS GS Series furnace uses a
factory-programmed control to maintain your water
temperature by using an air damper control and draft
inducer fan. The control is located around the corner
to the left of the firebox door and requires no user
programming or changes. The control displays the
water temperature in your furnace, the damper air
percentage and any alarm messages, if set off.
NOTE: A timer has been programmed into the control
to fire the furnace for 3 minutes after 90 minutes of
idling and for 3 minutes every 30 minutes thereafter.
This timer will help to keep your coal bed lit during
long idle periods. The timer settings can be adjusted.
See the timer settings section.
Air Damper
The damper air percentage is the amount of air
being drawn through the furnace to stoke the fire.
This feature keeps your furnace burning clean and hot
while keeping your water temperature in the preferred
range. The damper is located beneath the firebox
loading door and is a mechanical part that opens or
closes the air injection port.
Draft Inducer
The draft inducer fan is located at the rear of the
furnace on the top and is used to draw air from the
air damper through the furnace. The fan should be on
whenever the air damper percentage is above 0%
High Limit Switch
The high limit cut off switch is used to ensure the
furnace does not cause damage via runaway fire. It
acts as a safety switch by cutting power off to the fan
if the water temperature rises above 190° F.
Alarm LED Light
The LED alarm light is located on the front left corner
of the furnace and will blink red if the furnace is low
on water or if the water temperature is too low or
too high. It is intended to warn the user of potential
problems.
Cold Start Button
The button is located on the control panel in the
top right corner. Press the button to bypass the low
temperature function of the control to fire the furnace
from a cold start (First firing the furnace or when the
water temperature has gone low).
CLEANING YOUR HIGH EFFICIENCY HEAT
EXCHANGE TUBES
Located behind the rear door of the unit. You will see
2 or 1 (depending on the model of the unit) Shaker
handles peaking out the back of the water jacket
near the draft fan.
Carefully take hold of the handles and repeatedly
move them up and down as shown on
(figure 1
).
This ensures that the creosote or any form of debris
is cleaned out of the flue pipes which then allows for
more heat transfer and cleaner burn.
(figure 1)
2017-GS Series Owners Manual.indd 18 2017-05-16 1:51 PM

heatmasterss.com 19
ALARM LED LIGHT
COLD START BUTTON
FUSES
FURNACE CONTROL
FURNACE ON/OFF
BUTTON
AIR DAMPER
DRAFT
INDUCER
FAN
2017-GS Series Owners Manual.indd 19 2017-05-16 1:51 PM

20
HOW THE GS-SERIES GASIFICATION
OUTDOOR FURNACE WORKS
Steel Tech Inc is proud of it’s reputation of producing
innovative outdoor heating methods and our
GS Series outdoor furnaces are continuing that trend.
They operate more efficiently with fewer emissions
than other outdoor furnaces. The HeatMasterSS
GS Series wood furnaces use up to 50% less wood to
create the same heat.
How It Works
Wood gas is generated in a high temperature reaction
(>700° F) between the wood and a limited amount
of oxygen. The heat and lack of oxygen “bakes” the
wood, causing the gases in the wood to release in
the form of carbon monoxide, hydrogen and carbon
dioxide.
The wood gas mixture that is created in the firebox
then gets forced through the base of the fire along
with any ash that would come with it and burned
at temperatures around 2000° F in the gasification
chamber. This creates a very hot, very clean burn
helping you get the most out of your fuel. After the gas
is burned, heat is extracted to the water jacket using
the heat exchange tubes.
Normal exit temperatures of the exhaust are 200-300° F.
The most notable indicator of effective gasification is
the lack of smoke exiting the chimney. However, many
times you will see white exhaust that dissipates quickly,
which is steam from the wood in the firebox.
The gasification process creates longer burn times
and can reduce wood consumption as much as 50%
compared to a standard outdoor furnace.
2017-GS Series Owners Manual.indd 20 2017-05-16 1:51 PM
This manual suits for next models
2
Table of contents
Popular Wood Stove manuals by other brands

RAIS
RAIS attika NEXO 100 GAS installation guide

WoodPro
WoodPro WS-TS-1500 owner's manual
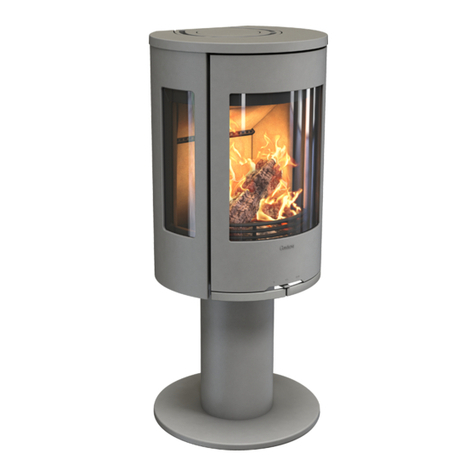
Contura
Contura C 586W installation instructions
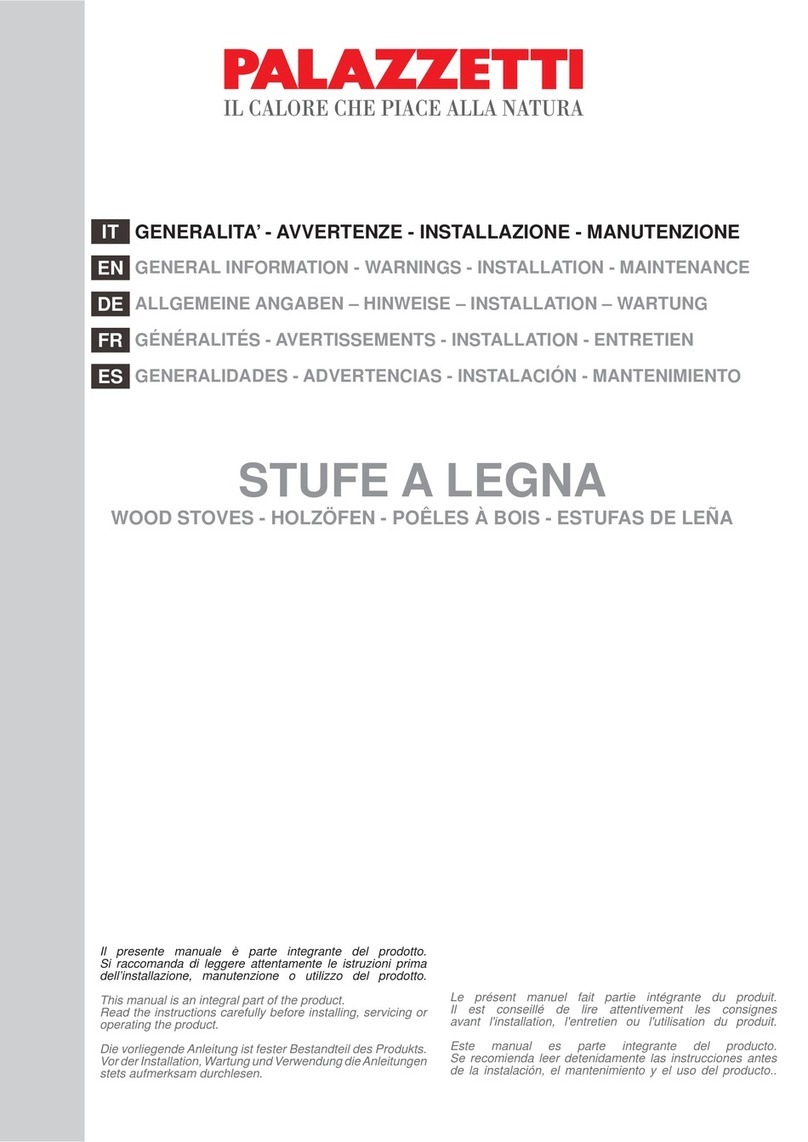
Palazzetti
Palazzetti EVA GENERAL INFORMATION - WARNINGS - INSTALLATION - MAINTENANCE

Lopi
Lopi 1250 Republic owner's manual
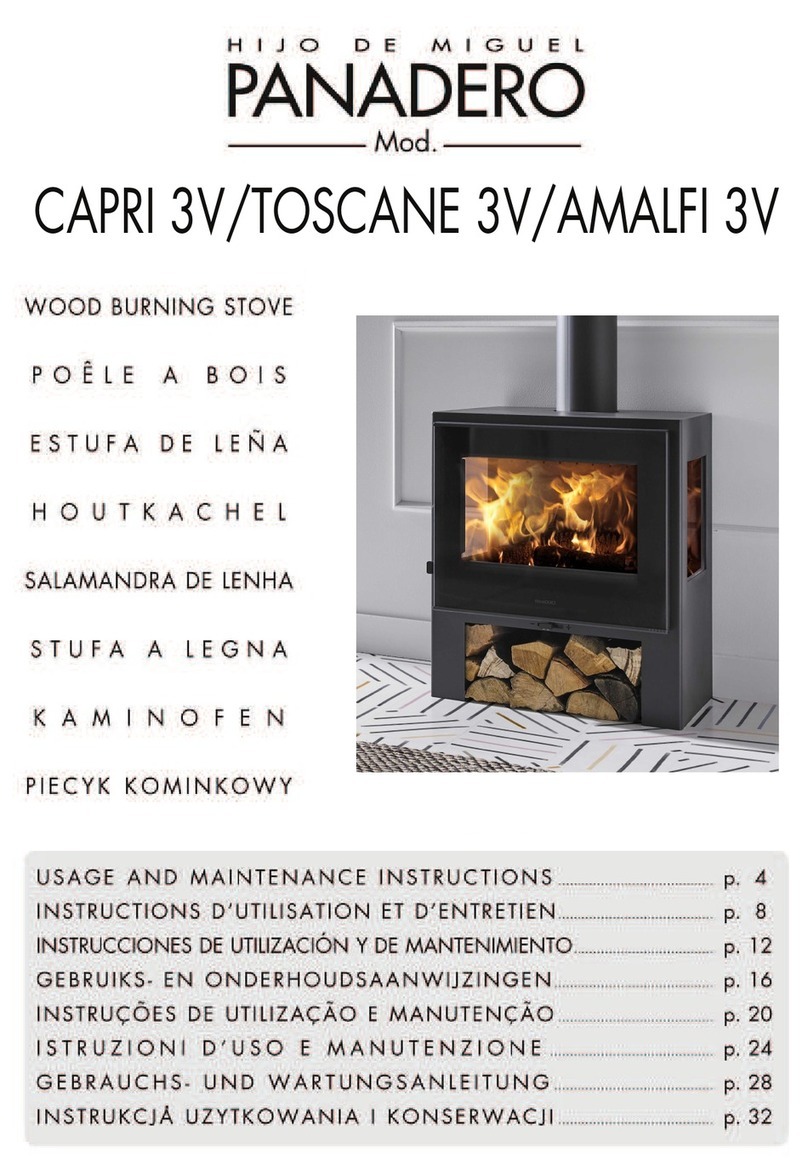
Panadero
Panadero CAPRI 3V Usage and maintenance instructions
