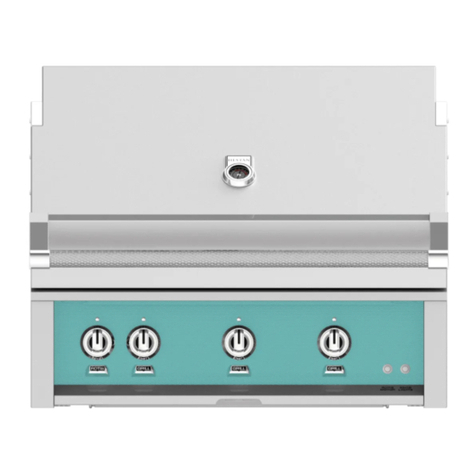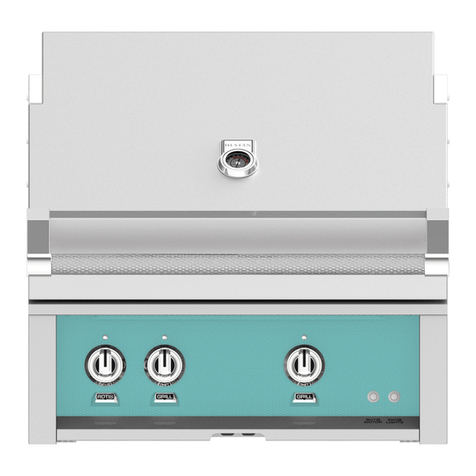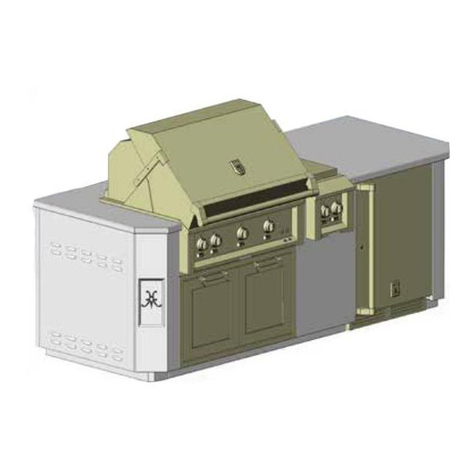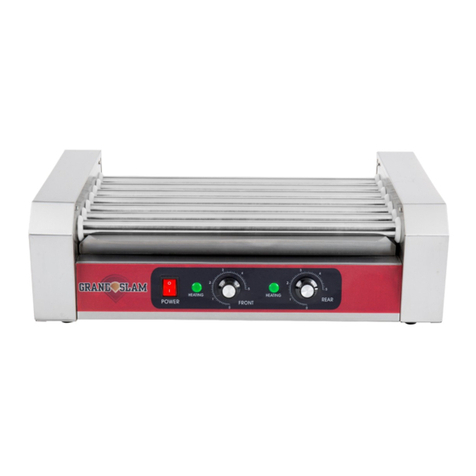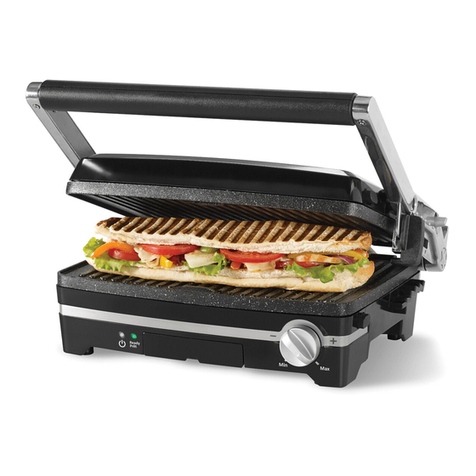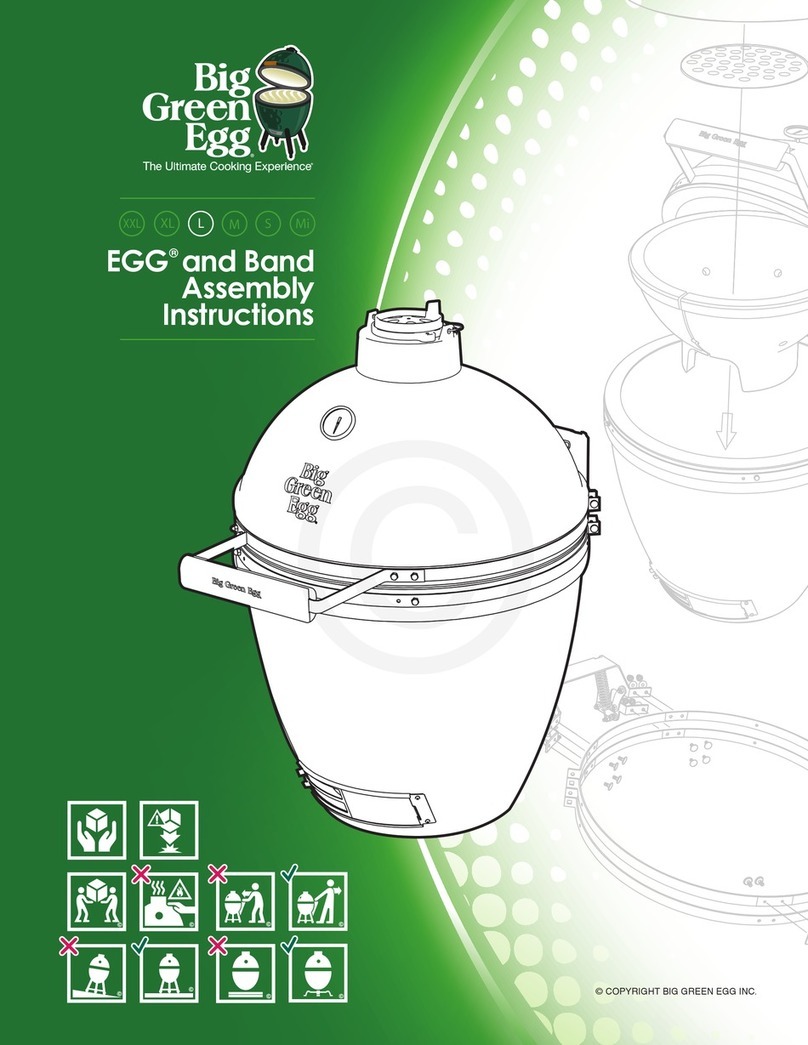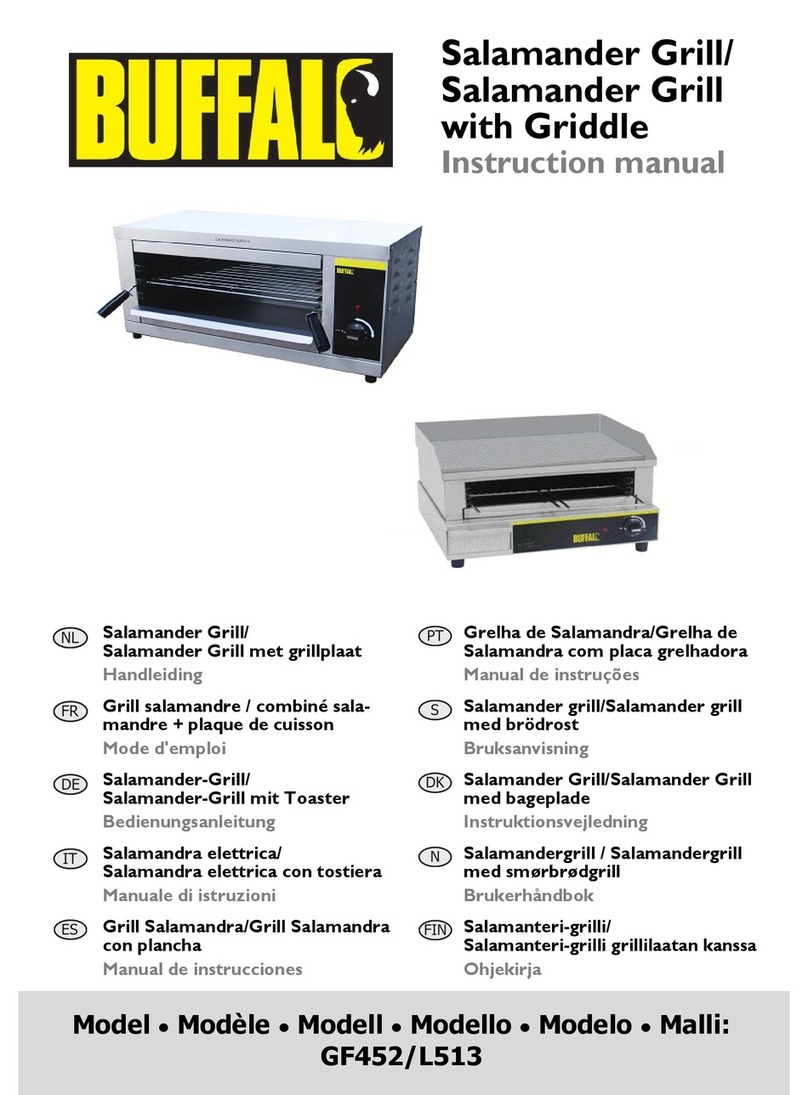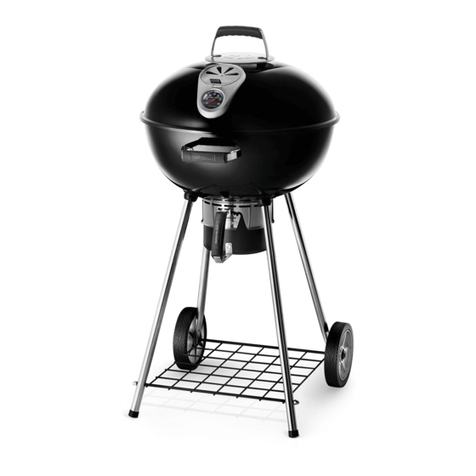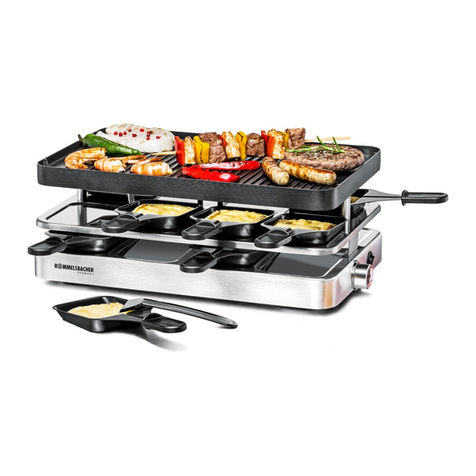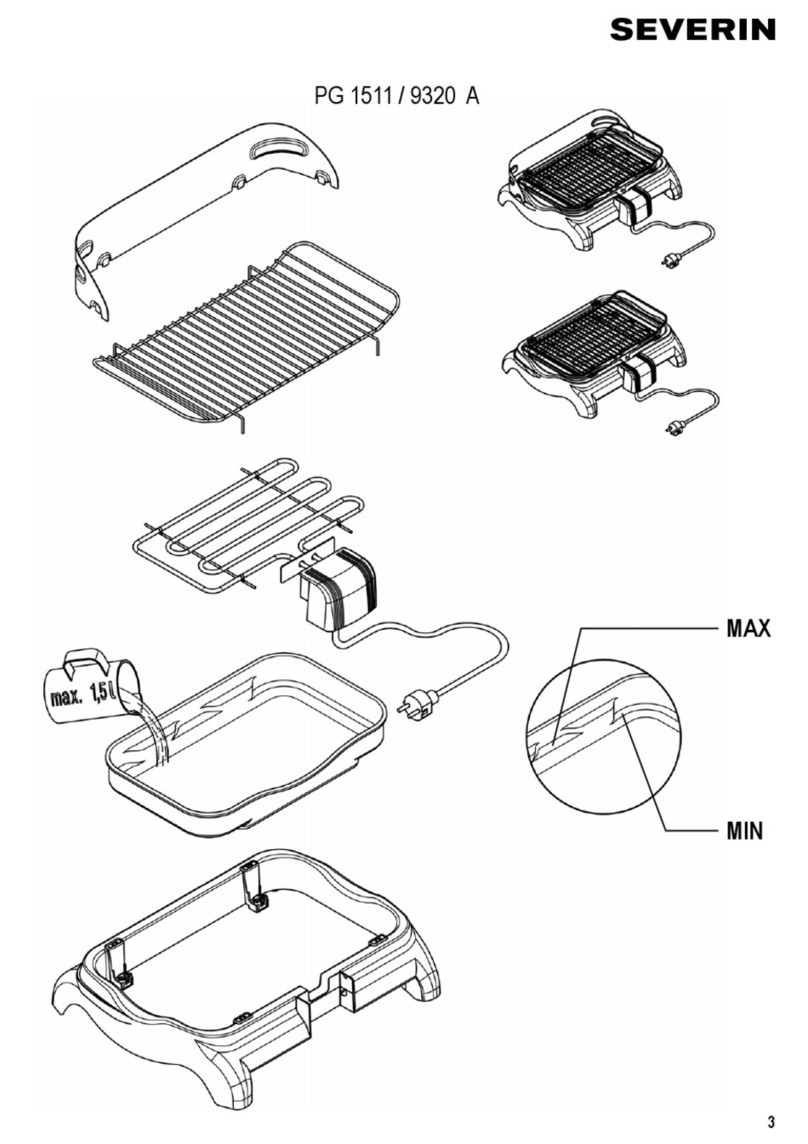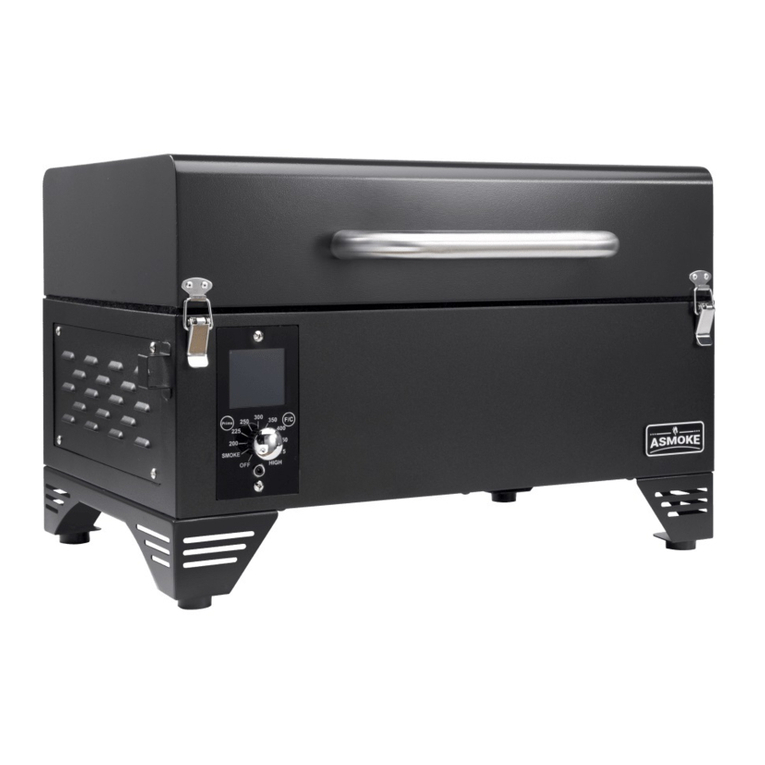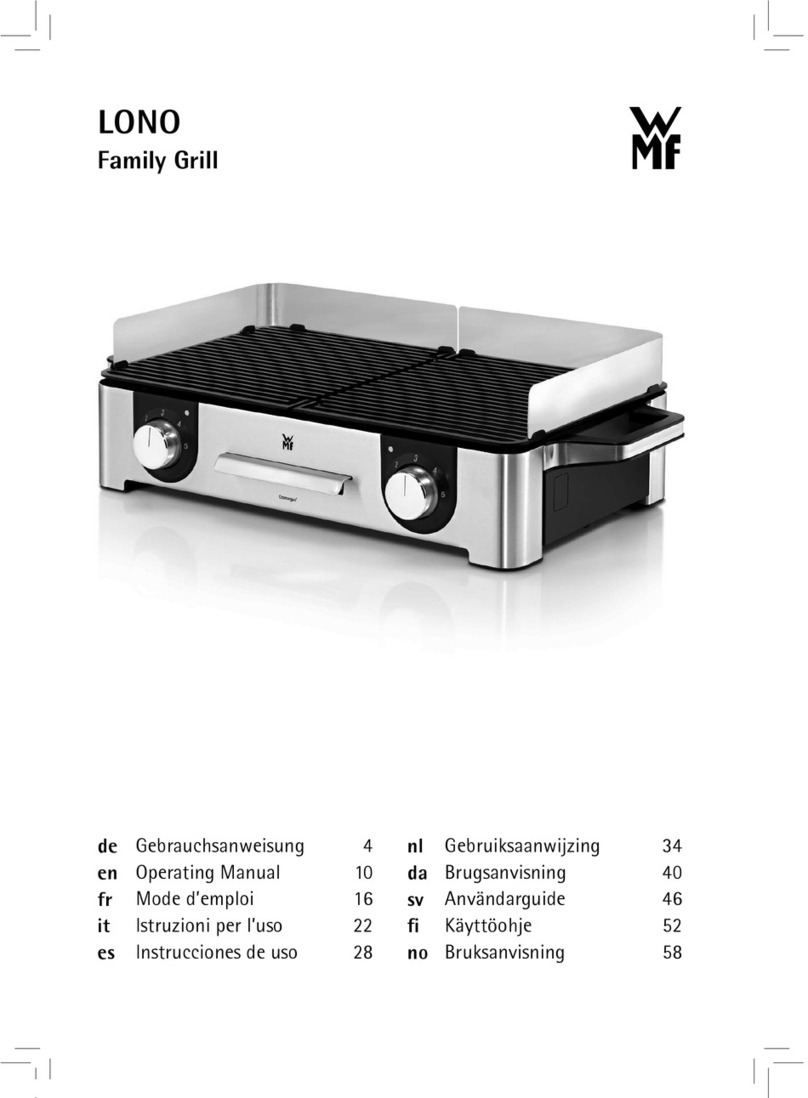hestan GES08 User manual

©2017 Hestan Commercial Corporation
1
EN
OUTDOOR LIVING
SUITE
(WITH CUSTOMER-PROVIDED STONE TOP)
INSTALLATION INSTRUCTIONS
GES08, GESB08, GES12, GESB12
IMPORTANT - READ ALL INSTRUCTIONS BEFORE YOU BEGIN
THE INSTALLATION HEREIN SHOULD BE PERFORMED BY A QUALIFIED SERVICE TECHNICIAN
OR PROFESSIONAL OUTDOOR EQUIPMENT INSTALLER. MANY COMPONENTS ARE HEAVY AND
REQUIRE 2 OR 3 PERSONS TO UN-PACK AND SETUP THIS SUITE. FAILURE TO DO SO MAY RESULT
IN PERSONAL INJURY.
THE ELECTRICAL COMPONENTS SUPPLIED WITH THIS SUITE MUST BE INSTALLED BY A
LICENSED ELECTRICIAN AND CONNECTED IN ACCORDANCE WITH LOCAL CODES. THE SUITE
SHOULD BE CONNECTED TO A DEDICATED CIRCUIT BREAKER. ALL OUTLETS SUPPLIED WITH
THIS SUITE ARE GROUND FAULT CIRCUIT INTERRUPTER OUTLETS AND MUST BE PROPERLY
INSTALLED AND GROUNDED BY A LICENSED ELECTRICIAN TO GUARANTEE SAFE AND RELIABLE
OPERATION.
SOME PARTS INSIDE THE SUITE HAVE SHARP EDGES. CARE MUST BE TAKEN WHEN HANDLING
THE VARIOUS COMPONENTS TO AVOID PERSONAL INJURY. WEAR GLOVES WHEN HANDLING.
TOOLS REQUIRED:
Work gloves
Safety glasses
Power drill with masonry bits
Concrete / masonry anchors & hardware
Flat and Phillips screwdrivers
Socket wrench with 7/16” & 9/16” sockets and short extensions
Combination wrenches of 7/16” & 9/16” sizes
Level
IF THE INFORMATION IN THE GAS-FIRED APPLIANCE MANUALS
ARE NOT FOLLOWED EXACTLY, A FIRE OR EXPLOSION MAY RESULT
CAUSING PROPERTY DAMAGE, PERSONAL INJURY, OR DEATH.
Flammable Gas - disconnect all propane or natural gas supplies to this unit
before servicing.
Electrical Parts & Components – disconnect all power supplies and
batteries before servicing.
AFTER INSTALLATION OF YOUR GRILL AND OTHER GAS-FIRED EQUIPMENT IN THIS
SUITE, READ THE MANUAL(S) PROVIDED WITH THOSE PRODUCTS CAREFULLY AND
COMPLETELY BEFORE USING YOUR GRILL TO REDUCE THE RISK OF FIRE, BURN
HAZARD, OR OTHER INJURY. KEEP THIS MANUAL FOR FUTURE REFERENCE.

©2017 Hestan Commercial Corporation
2
EN
SUITE MODELS WITH CUSTOMER-PROVIDED TOP
Suite GES08 shown with:
GABR36 Built-In Gas Grill
ABG122 Double Side Burner
AGAD36 Double Access Doors
GRSR24 Outdoor Fridge
ALL ITEMS PURCHASED SEPARATELY
STONE TOP NOT INCLUDED
Below are representations of Hestan Outdoor Living Suites covered in this manual.
Suite GESB12 shown with:
GABR42 Built-In Gas Grill
ABG122 Double Side Burner
AGTC Trash Chute
AGAD42 Double Access Doors
AGDR16 Double Drawers
AGTRC20 Trash & Recycling Center
GFDSR241 Outdoor Single Faucet Beer Dispenser
ALL ITEMS PURCHASED SEPARATELY
STONE TOPS NOT INCLUDED

©2017 Hestan Commercial Corporation
3
EN
LOCATING THE SUITE
When determining a suitable location for your suite, take into account concerns such as exposure
to wind, rain, sprinklers, proximity to traffic paths, and keeping any gas supply line runs as short
as possible.
Locate the grill only in a well-ventilated area. Never locate the grill in a building, breezeway, shed
or other such enclosed areas without an approved ventilation system. Never locate the grill over,
under, or next to unprotected combustible construction.
During heavy use, the grill will produce a lot of heat and smoke. The grill is designed to take in
cool air at the front control panel area, and send the combustion products and smoke out the
exhaust gap at the rear of the hood. It is important to maintain this flow at all times. Using the
grill in windy areas can disrupt this proper flow and cause damage to your grill, or result in burn
hazards to the user. See Fig. 1 for details.
The Hestan Outdoor Living suite features ventilation openings (louvers) on each end. These
openings must be clear to avoid accumulation of gas should there be a leak. These openings are
further described later in this manual.
Figure 1
CURB INSTALLATION
1. The Hestan Outdoor Living Suite must be located on a level concrete or masonry patio
surface, not on direct soil. A licensed plumber and electrician should run their service
lines to the suite area prior to installation of the curb, in accordance with local codes. See
dimensions below for recommended location. See ELECTRICAL ITEMS section of this
manual for details. The gas line to the suite will require a shut-off that is easily accessible.
Local codes may also require a tracer wire be buried alongside the gas line for underground
detection. See the GAS CONNECTIONS section of this manual, and the appliance manual(s)
for more details.

©2017 Hestan Commercial Corporation
4
EN
CURB INSTALLATION
(continued)
BACK AND SUPPORT WALL ASSEMBLY
2. The curb should be as level as possible and permanently anchored to the patio surface using
stainless steel masonry anchors & bolts (not included). If you choose not to permanently anchor your
suite, be sure you have moved it to its final location. Also be aware that the suites featuring a bar
are prone to tipping over unless the curb is anchored to the floor surface. The Outdoor Living Suite
is very heavy and difficult to move once assembly is complete and all equipment has been installed.
(8 foot Outdoor Living Suite curb shown)
3. Use 2 each 3/8-16 x 5/8” long hex bolts to align and attach the back wall to the curb. Be careful the
back wall does not tip over if the curb was not anchored down. Tighten all bolts.

©2017 Hestan Commercial Corporation
5
EN
BACK AND SUPPORT WALL ASSEMBLY
(continued)
1/4” BOLTS
& NUTS HERE
MAIN ELECTRICAL BOX
ROUTE THIS BOX
BETWEEN THIS SPACE
AND ATTACH TO THIS WALL
ON 2 STUDS PROVIDED
4. Attach support wall #1 to curb assembly and back wall as shown using 6 each 1/4-20 x 1/2” hex
bolts and hex nuts where needed. Do not fully tighten bolts yet. Route the main electrical box as
described below and attach using 2 each 1/4” hex nuts.
5. Install remaining support walls as you did in step 4. Each wall is numbered and has a corresponding
number on the curb and/or rear wall for ease of locating. (8 foot Outdoor Living Suite shown) Do
not fully tighten bolts yet.

©2017 Hestan Commercial Corporation
6
EN
INSTALL CORNER ASSEMBLY
6. Install corner assembly brackets as shown using 1/4-20 x 1/2” long hex bolts and hex nuts where
needed. For suites with Bar Top, install 4 brackets on each side.
7. Install 2 corner assemblies (4 assemblies for suites with Bar Top). Use 1/4-20 x 1/2” long hex bolts
and hex nuts where needed. Do not tighten until lift-off panels have been checked for proper t
(see Step 13).
1/4” BOLTS
& NUTS HERE

©2017 Hestan Commercial Corporation
7
EN
ELECTRICAL ITEMS
ELECTRICAL BOXES & CONDUIT
8. As mentioned in Step 1, a licensed electrician must run the electrical supply lines from the house
main electrical panel (20 amp breaker), to the recommended area below the curb base. This supply
is brought into the main electrical box as shown in the photo on the next page. The flex conduits
coming out of this box are labeled “A” or “B”. The electrician will make up the final connections as
shown in the diagrams on the following pages.
This main electrical box contains a GFCI outlet, which protects all the “B” outlets. The “A” circuit
runs to the weather-proof GFCI outlet located on the right side of the Suite, or to the outlets at the
bar (for those models featuring a raised bar). Should the GFCI trip due to a fault at the Grill, Side
Burner, or Refrigerator (“B” outlets), it must be reset, and the other “A” outlets will not be affected.
Similarly, the “A” GFCI will not affect the “B” outlets if it trips due to a fault.
ELECTRICAL SUPPLY
The Hestan Outdoor Living Suite is completely pre-wired for ease of installation. The suite will
require a 20 amp supply (breaker) from the house main electrical panel. The licensed electrician
will have to run the appropriate wire size and conduit for this application. Rigid or flexible
conduit suitable for burial with water-tight connections are highly recommended from the house
main electrical panel, to the suite.
Important: The appliance(s) must be electrically grounded in accordance with local codes, or in
the absence of local codes with the National Electrical Code,
ANSI/NFPA 70-1990
.
Appliances (grill, side burner, refrigerators, etc. ) are equipped with a flexible electrical supply
cord featuring a three-prong grounding plug. It is imperative that this plug be connected to a
properly grounded three-prong receptacle. If the receptacle is not the proper grounding type,
contact an electrician. Do not remove the grounding prong from this plug.
The appliances are designed for 120 volt AC power and must be plugged into a Ground Fault
Circuit Interrupter (GFCI) protected circuit. For gas-burning appliances, do not connect to
the electrical supply until after gas connections have been made and leak checks have been
performed.
KEEP ANY ELECTRICAL CORDS AND FUEL SUPPLY HOSES AWAY FROM ANY HEATED
SURFACES.
• To protect against electric shock, do not immerse cord or plugs in water or other liquid.
• Unplug from the outlet when not in use and before cleaning. Allow to cool before putting
on or taking off parts.
• Do not operate any outdoor cooking gas appliance with a damaged cord or plug, or after the
appliance malfunctions or has been damaged in any manner. Contact the manufacturer for
repair.
• Do not let the cord hang over the edge of a table or touch hot surfaces.
• Do not use an outdoor cooking gas appliance for purposes other than intended.
• Use only a Ground Fault Circuit Interrupter (GFCI) protected circuit with this outdoor
cooking gas appliance.
• Never remove the grounding prong or use with a 2-prong ground adapter.
• Use only extension cords with a 3-prong grounding plug, rated for the power of the
equipment, and approved for outdoor use with a W-A marking.

©2017 Hestan Commercial Corporation
8
EN
MAIN ELECTRICAL BOX SHOWING SUPPLY
LINE ENTERING ON RIGHT SIDE OF BOX.
ELECTRICAL ITEMS
(continued)

©2017 Hestan Commercial Corporation
9
EN
ELECTRICAL ITEMS
(continued)
MAIN ELECTRICAL BOX
WITH GFCI OUTLET
GFCI
OUTLET
OUTLET OUTLET
SERVICE
LINE IN 8 FOOT SUITE WITHOUT BAR
GESS08, GESD08, GES08
A
AA
A
BB
B
MAIN ELECTRICAL BOX
WITH GFCI OUTLET
SERVICE
LINE IN
A
B
GFCI
OUTLET
OUTLET OUTLET
A
A
B
B
8 FOOT SUITE WITH BAR
GESSB08, GESDB08, GESB08
A
MAIN ELECTRICAL BOX COMPLETE

©2017 Hestan Commercial Corporation
10
EN
ELECTRICAL ITEMS
(continued)
MAIN ELECTRICAL BOX
WITH GFCI OUTLET
GFCI
OUTLET
OUTLET OUTLET
SERVICE
LINE IN
12 FOOT SUITE WITHOUT BAR
GESS12, GESD12, GES12
A
A
B
B B
A
A
MAIN ELECTRICAL BOX
WITH GFCI OUTLET
GFCI
OUTLET
OUTLET OUTLET
OUTLET
SERVICE
LINE IN
12 FOOT SUITE WITH BAR
GESSB12, GESDB12, GESB12
A
B
A
A
A
BB
A
RIGHT SIDE OF SUITE
(For Suite without Bar)
GFCI OUTLET WITH
WEATHERPROOF COVER

©2017 Hestan Commercial Corporation
11
EN
INSTALL OUTER PANELS
9. The GFCI outlet on the right side of the suite is shipped loosely and must be passed through the
space shown below and installed from behind the right panel (does not apply to Suite with a bar).
Line up and install 4 each #10
screws as shown here.
Install the foam gasket, and
weather-proof cover with the
screws provided.

©2017 Hestan Commercial Corporation
12
EN
INSTALL OUTER PANELS
(continued)
10. Install small front panel as shown using 2 each 1/4-20 x 1/2” long hex bolts and hex nuts. With
wiring complete, secure right panel as shown with a #10 self-drilling screw.
1/4” BOLTS
& NUTS HERE
#10 SELF-
DRILLING SCREW
11. Install large front panel as shown using 1/4-20 x 1/2” long hex bolts and hex nuts where needed.
(8 foot Outdoor Living Suite shown)
1/4” BOLTS & NUTS
LOCATED UNDERNEATH

©2017 Hestan Commercial Corporation
13
EN
MOUNT GRILL ELECTRICAL BOX & LEFT PANEL
12. Mount the electrical box that came with your Hestan grill as shown and secure with #10 self-drilling
screws provided. Use the provided Wire Harness Extension (p/n 009938) to connect the box to
the grill wire harness. Arrange the wires in such a way to prevent damage during installation of the
grill, and from heat. At this point, it is also recommended the plumber run the gas connections for
the Grill and Side Burner (see pg. 17). As mentioned before, a gas shut-off valve must be located in
a readily accessible location for shut-off when the appliances are not in use, or for servicing. See
reference photos at the end of this manual.
13. Mount the lift-off panel on the left side of the suite. There are pins on either side for locating. The
louvers located on these side panels are needed for ventilation and must not be blocked. If this lift-
off panel does not install/remove easily, you may need to adjust the corner assembly to accomodate
(see Step 7).

©2017 Hestan Commercial Corporation
14
EN
INSTALL SUPPORT STRUCTURE AND TOP
The Hestan Outdoor Living Suite DOES NOT include the stone countertop and plywood sub-
structure. Template drawings are provided at the end of this manual with RECOMMENDED final
stone dimensions. The stone installer will typically come out a few days prior to installation to
go over the dimensions and make a physical template of the top before cutting the slab you have
chosen. The stone countertop is supported beneath with a 3/4 inch thick plywood base (see below).
Due to the outdoor application of this product, pressure-treated plywood is recommended prior to
laying down the stone. Be sure to arrange for this plywood to be provided with the stone countertop
at the time of installation.
14. Before installing the top, you should now go back and tighten all bolts everywhere else in the suite.
Install the plywood sub-structure first. Get assistance from another person to help lift the plywood
and position correctly. (8 foot Outdoor Living Suite shown)
STONE
PLYWOOD
YOUR STONE INSTALLER WILL COMPLETE THE ASSEMBLY OF THE SUITE COUNTERTOP.
YOU MAY THEN INSTALL THE APPLIANCES, CABINETS, AND OTHER PRODUCTS AS PER
THE INSTRUCTION MANUALS SUPPLIED WITH THOSE PRODUCTS.
Use coated or stainless steel 1/2”
long wood screws where needed to
attach the plywood to the vertical
walls in the small holes provided.

©2017 Hestan Commercial Corporation
15
EN
BAR TOP INSTALLATION (FOR MODELS WITH BAR)
HESTAN OUTDOOR LIVING SUITES WHICH FEATURE A BAR TOP (GESB08 & GESB12) FOLLOW
THE SAME STEPS AS DESCRIBED EARLIER IN THIS MANUAL. STEPS UNIQUE TO THESE MODELS
ARE DETAILED BELOW.
1/4” BOLTS
& NUTS HERE
BACK AND SUPPORT WALL ASSEMBLY
1. Attach support wall #1 to curb assembly and back wall as shown using 6 each 1/4-20 x 1/2” hex bolts
and hex nuts where needed.
2. Install remaining support walls as you did in step 1. Each wall is numbered and has a corresponding
number on the curb and/or rear wall for ease of locating. (12 foot Outdoor Living Suite with Bar
shown).

©2017 Hestan Commercial Corporation
16
EN
BAR TOP INSTALLATION
(continued)
3. The stone bar top will be supported by a metal support structure as shown below. Get assistance
from another person to help lift the support and position correctly.
STONE
BAR
METAL BAR
SUPPORT
NUTS &
WASHERS
4. While an assistant is holding the bar top in place, reach underneath and secure the top with 1/2” nuts
and lock-washers provided. Then secure the large back panels with 1/4-20 x 1/2” long bolts and flat
washers. The stone can then be installed with an adhesive provided by the installer.

©2017 Hestan Commercial Corporation
17
EN
BAR TOP INSTALLATION
(continued)
5. As a final step, apply a bead of clear silicone sealant along the joint indicated.
APPLY SEALANT
ALONG THIS JOINT
HOLE FOR
OPTIONAL BEER
DISPENSER
GAS CONNECTIONS AND FINAL ASSEMBLY
ASSEMBLY OF THE SUITE IS NOW COMPLETE. YOU MAY NOW INSTALL THE APPLIANCES,
CABINETS, AND OTHER PRODUCTS AS PER THE INSTRUCTION MANUALS SUPPLIED WITH
THOSE PRODUCTS.
GAS SUPPLY
Gas connections should be made by a qualified plumber, or your professional outdoor appliance installer.
All fixed (non-mobile) appliances must be fitted with an accessible upstream gas shutoff valve as a means
of isolating the appliance for emergency shut off and for servicing. See reference photo at the end of this
manual.
Make certain new piping and connections have been made in a clean manner and have been purged so that
piping compound, chips, etc. will not clog regulators, valves, orifices, or burners. Use pipe joint compound /
thread sealant approved for natural and LP gases.
NEVER CONNECT THE GRILL OR SIDE BURNER TO AN UNREGULATED GAS SUPPLY. Before
proceeding, ensure the appliance is fitted for Natural or Liquid Propane gas. Connecting to an improper gas
type will result in poor performance and increased risk of damage or injury. Gas type and gas consumption
(BTU per hour) for each burner type is shown on the rating label affixed to each appliance.
Installation of this cooking appliance must be made in accordance with local codes. In the absence of local
codes, this unit should be installed in accordance with the National Fuel Gas Code No.
Z223.1/ NFPA 54
,
Natural Gas and Propane Installation code
CSA B149-1
, or Propane Storage and Handling Code B149.2.
NOTE: See rating label for manifold pressure for the type of gas of your appliance.
NOTE: If your Suite is to be connected to a Whole-House LP Piped System, please read the GAS
CONNECTIONS section of your Hestan Grill manual for information on this unique installation, and to
contact Hestan Customer Service to order an LP Piped System Kit.

©2017 Hestan Commercial Corporation
18
EN
GAS CONNECTIONS AND FINAL ASSEMBLY
(continued)
1. The Outdoor Living Suite is shipped with an interplumb kit to simplify connecting side burner and
grill together as shown below. Using this interplumb kit allows the use of one regulator for both
units..
2. The remaining gas connections shown below must be completed by the qualified plumber or
professional outdoor appliance installer. See reference photo at the end of this manual for typical
flex hose and shut-off valve location. Flex hose, shut-off valve, and misc. fittings must be provided
by the homeowner and installed by the qualified plumber or professional outdoor appliance installer.
The gas regulator is supplied with the grill & side burner.
REGULATOR
(SUPPLIED WITH GRILL)
INTERPLUMB KIT
(SUPPLIED WITH SUITE)
FLEX HOSE
& FITTINGS
(SUPPLIED BY CUSTOMER)
SHUT-OFF
VALVE
(SUPPLIED BY CUSTOMER)
INCOMING
GAS SERVICE

©2017 Hestan Commercial Corporation
19
EN
REFERENCE PHOTOS
GRILL HARNESS
EXTENSION
P/N 009938
INCOMING
ELECTRICAL
SUPPLY
ELECTRICAL AND GAS CONNECTIONS
SUPPLIED BY CUSTOMER
INCOMING GAS
SUPPLY w/ SHUTOFF
VALVE, REGULATOR,
ELBOW & FLEX HOSE

©2017 Hestan Commercial Corporation
20
EN
RECOMMENDED STONE DIMENSIONS
This manual suits for next models
3
Table of contents
Other hestan Grill manuals

hestan
hestan Aspire EABR36LPBK User manual

hestan
hestan Aspire EABR User manual
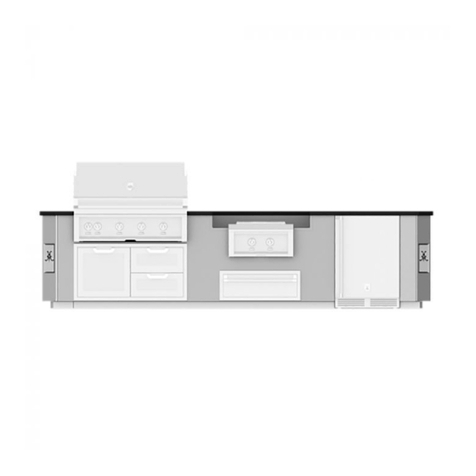
hestan
hestan OUTDOOR LIVING SUITE User manual
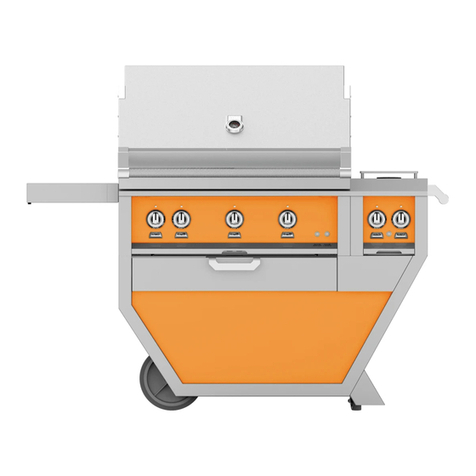
hestan
hestan GABRCX2 Series User manual
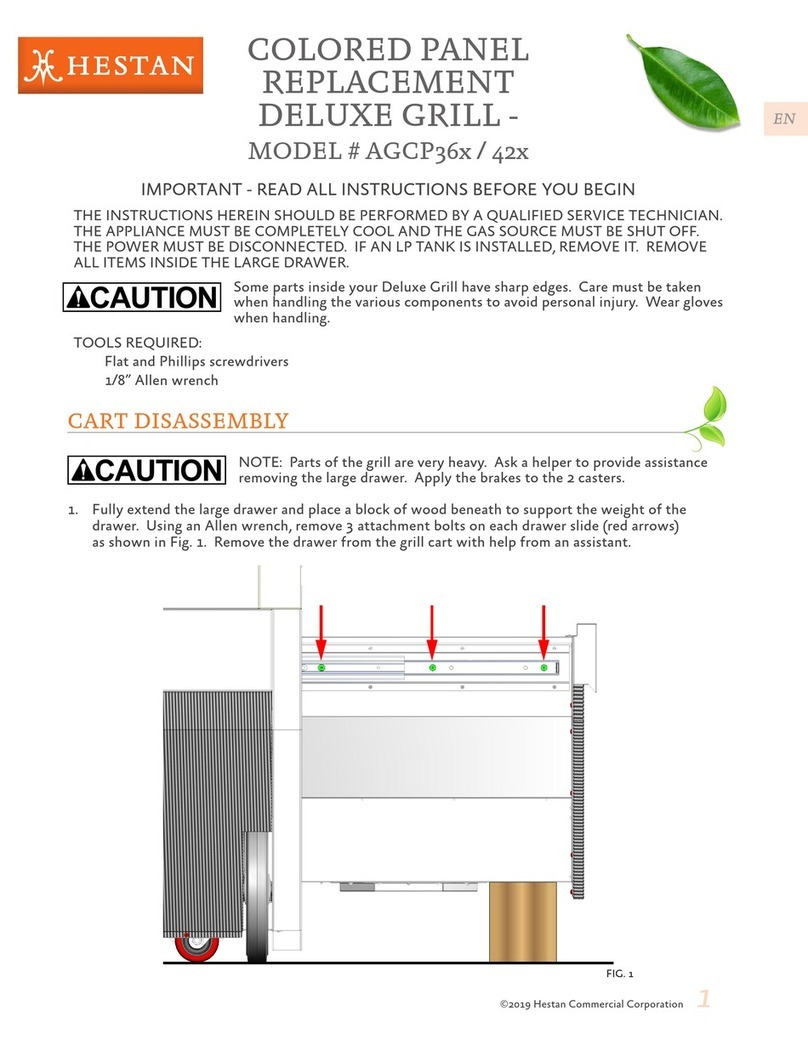
hestan
hestan DELUXE GRILL AGCP36 Series User manual
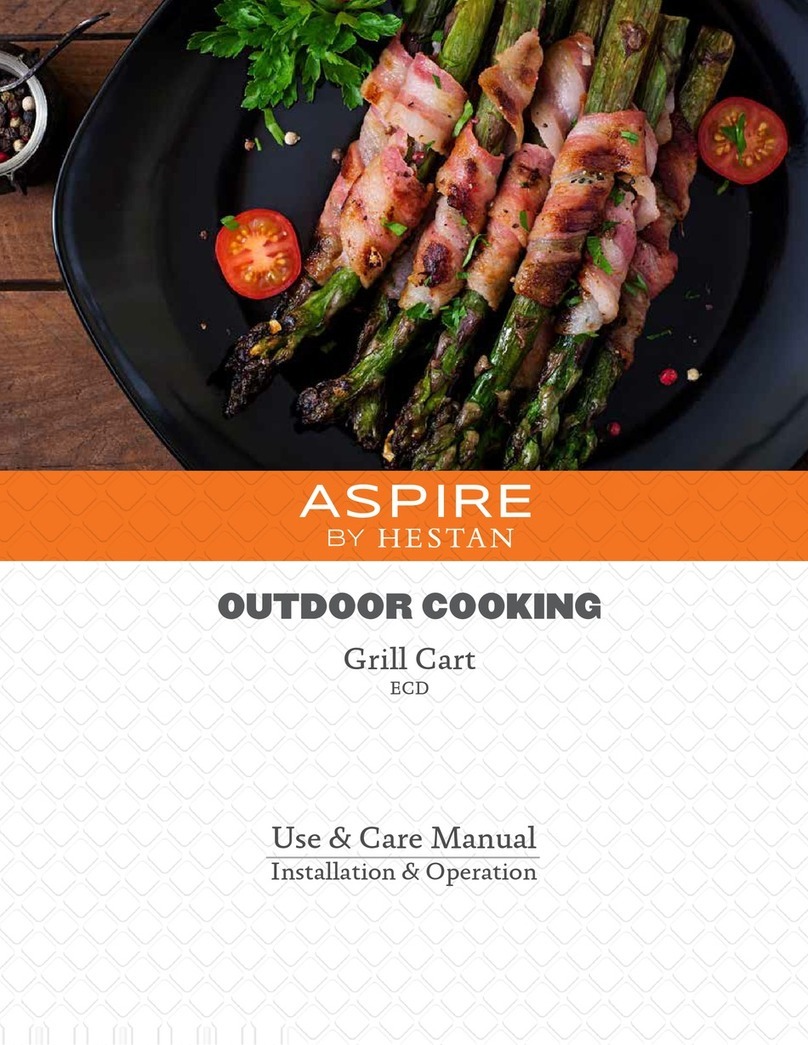
hestan
hestan Aspire ECD30 User manual

hestan
hestan GESSC12 User manual

hestan
hestan GABR Series User manual

hestan
hestan Aspire EABR30-NG User manual

hestan
hestan Deluxe GABR CX2 Series User manual
