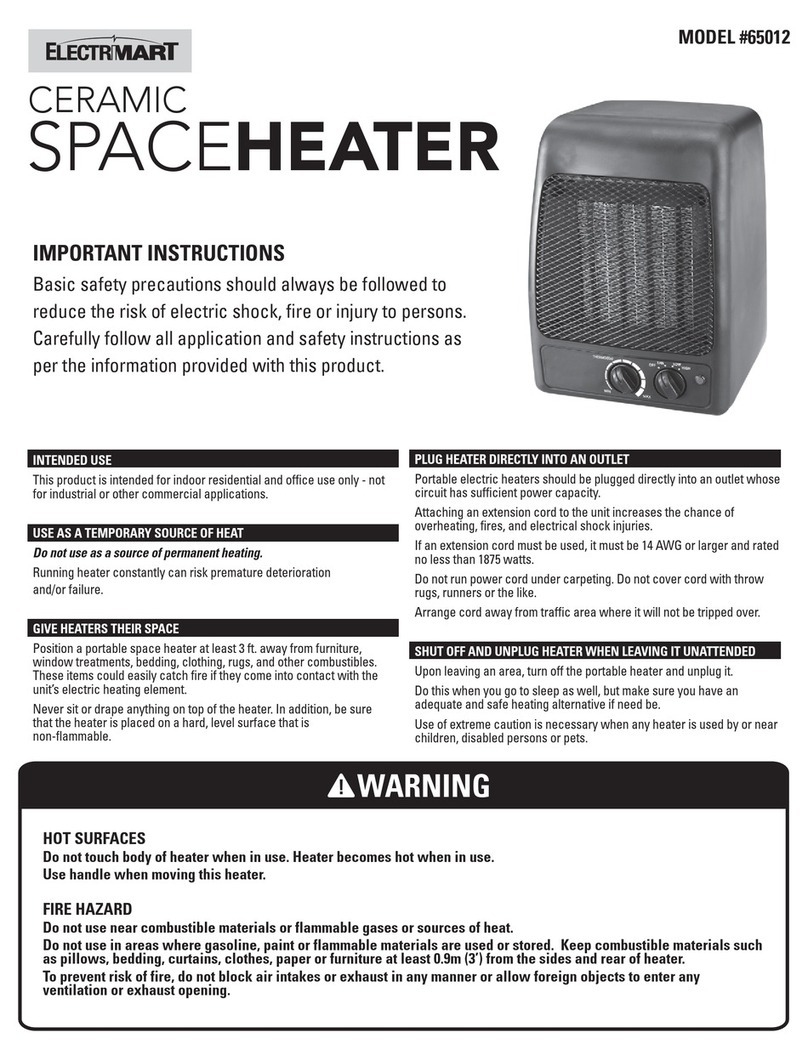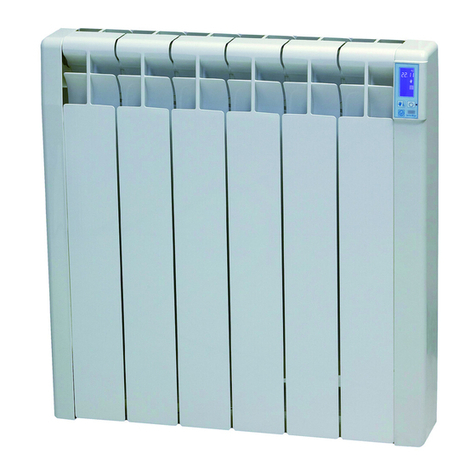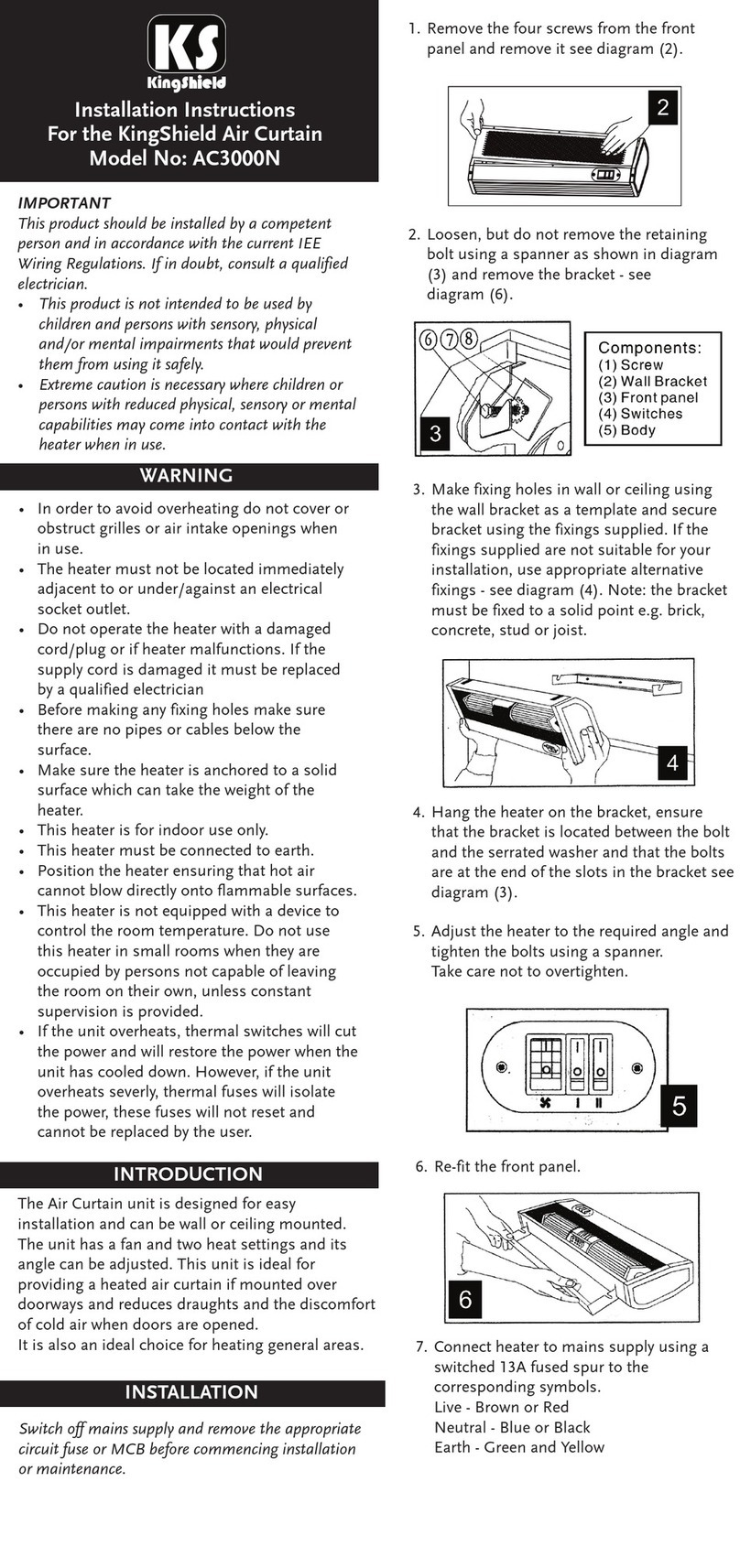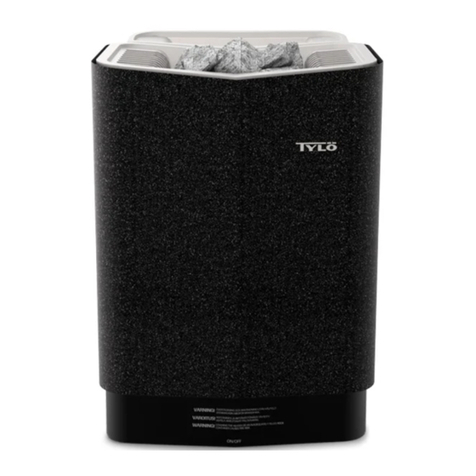HITZE CALMA Series User manual

Edition 1.0/2021
INSTALLATION AND OPERATING INSTRUCTIONS
FOR THE CALMA SERIES
CONVECTION ROOM HEATER
CALMA 65x80/CALMA 80x50/CALMA 120x50
Manufacturer:
The owner of the Hitze brand is
STALKO Spółka Sp. z o.o. sp. k.
Solec 24/253, 00-403 Warszawa
OFFICE / WAREHOUSE:
ul. Gdyńska 32, 26-600 Radom
Helpline: +48 800 880 030
www.hitze.pl
Keep these instructions together with the appliance. This document contains all the information necessary for the
correct installation and use of the appliance described in it. The manual has a warranty card as well as installation and
inspection reports. The installation and operation should be started after you have fully understood the content of the
manual.

2
TABLE OF CONTENTS
SAFETY AND LAW RULES .....................................................................................................................................3
APPLIANCE DESCRIPTION....................................................................................................................................5
PARAMETERS AND SETTINGS .............................................................................................................................7
INSTALLATION GUIDE ........................................................................................................................................10
APPLIANCE LOCATION...................................................................................................................................10
FLUE SYSTEM INSTALLATION .......................................................................................................................12
SETTING OF THE EXHAUST GAS FLOW LIMITERS ....................................................................................13
GAS INSTALLATION AND CONNECTION TO GAS VALVE........................................................................15
ELECTRICAL INSTALLATION ..........................................................................................................................17
ARRANGEMENT OF DECORATIVE ELEMENTS...........................................................................................18
APPLIANCE HOUSING REQUIREMENTS .........................................................................................................19
CHANGING HEATER SETTINGS.........................................................................................................................20
CONTROL OF THE APPLIANCE .........................................................................................................................20
PAIRING OF THE REMOTE AND CONTROL VALVE ...................................................................................21
CONTROL USING THE MYFIRE APP (MAXITROL GAS CONTROL VALVE ONLY).................................22
CONTROL USING A SYMAX (MAXITROL) REMOTE CONTROL................................................................23
CONTROL USING THE FB 868D REMOTE (TESC) .....................................................................................28
ENVIRONMENT PROTECTION AND RECYCLING...........................................................................................31
ERROR CODES AND RESET ERRORS ...............................................................................................................31
SERVICE AND MAINTENANCE...........................................................................................................................33
TERMS OF WARRANTY........................................................................................................................................38
GAS HEATER INSTALLATION PROTOCOL.......................................................................................................38
GAS HEATER INSPECTION PROTOCOL...........................................................................................................39
This manual is protected by copyright. All rights reserved. The manufacturer reserves the right to make
corrections and changes to the manual without informing anyone about it. The version of the manual
should be verified with the version posted on www.hitze.pl

3
SAFETY AND LAW RULES
CAUTION
The manual contains all the necessary information on the correct connection, start-up, construction and
operation of CALMA series of gas appliances. Both installer and user of these appliances should read all
the information contained in the manual. The manufacturer is not responsible for any damage or
malfunction of the device caused by non-compliance with the guidelines contained in this manual.
Installation, gas installation tightness control, inspection and maintenance may be performed only by a
qualified person having appropriate authorizations applicable in a given country and region where the
heater is installed. Connection to chimney ducts, wall and roof passages and all kinds of elements used to
install the fireplace should be made in accordance with the applicable standards of construction law.
The device installer / customer is responsible for:
●Verifying of local gas distribution conditions.
●Verifying of heater settings.
●Checking of the completeness of the device and detecting any damage caused during the transport
of the heater.
●Correct location of the heater.
●Preparation of the chimney system and connection of the heater to it.
●Connection to the gas installation, vent the gas system and first start of the heater.
●Checking the tightness of all connections included in the internal gas installation of the device and
of all connections made.
●To acquaint the user with the basic functions of the fireplace and its operation.
●Completing the table with the type of gas and countries of destination.
●Filling in and signing the protocol from the installation of the device.
The user (buyer) of the device is responsible for:
●Obtaining information and to inform installer about the local gas distribution conditions.
●Execution / prepare of the gas connection in the place designated by the installer.
●Familiarize himself with the safety rules during the operation of the gas fireplace.
●Getting to know how to control of a gas fireplace.
●Keeping the instructions and documentation supplied with the fireplace.
●Ordering periodic inspections of both the installed device and the associated air-flue gas system
●Training in the use and safety rules of other potential users of the device.

4
CAUTION
Before installing, check the local distribution conditions (identify the type of gas and its pressure) and that
the current setting of the heater is correct.
All Hitze gas heaters have the CE marking and have been tested for compliance with EN 613 Gas-fired
convection space heaters by KIWA Netherlands (NB0063). All gas appliances sold under the Hitze brand
and the components used in them meets the requirements of the Regulation of the European Parliament
and of the Council (EU) 2016/426 (GAR)of March 19, 2016 and are approved for sale throughout the
European Union. The heaters meet the requirements of the directives 2014/35 / EU (LVD) of February 26,
2014 and 2014/30 / EU (EMC) of February 26, 2014.
The devices specified in this manual meet the requirements of Commission Regulation (EU) 2015/1188 of
April 28, 2015 on the implementation of Directive 2009/125 / EC of the European Parliament and of the
Council (Ecodesign). All Hitze brand gas heaters have a seasonal energy efficiency greater than 72%, while
their emission of nitrogen oxides calculated on the basis of GCV does not exceed 130 mg/kWhinput limited
by above Directive.
CALMA series of gas heaters have been adapted to work with a balanced flue system (concentric air-flue
gas system), which means that the devices can be successfully used in homes with recuperation.
CAUTION
If you feel gas while operating the appliance, immediately turn off the fireplace, cut off the fuel supply to
the device (shut off the main gas valve), disconnect the power supply to the electric circuit, ventilate the
room and contact the service center.
Please read the following safety information carefully as failure to observe it may result in serious injury or
even death:
●Any modification or alterations beyond those specified in the manual are strictly prohibited.
●The appliance works only with the gas to which it has been factory-adapted.
●Heaters working with propane gas or propane-butane gas mixture (gases heavier than air) cannot
be installed in rooms where the floor is below ground level.
●In the event of a malfunction of the device, cut off the gas supply (shut off the gas valve), disconnect
the power supply and contact the service center.
●Children and other unaware people, infirm people and other people requiring special attention
should remain under special supervision while using the heater.
●All elements of the appliance along with its glazing are working surfaces. It is forbidden to touch the
working appliance as it heats up to high temperatures. The appliance is operated with a wireless
remote control or a dedicated mobile application.
●The appliance cannot be put into operation without the glass / glasses installed. If the glazing is
damaged in any way, it must be replaced immediately before you will start the appliance again.

5
●Automation (Gas Control Valve) components should not be exposed to moisture and dust.
●When servicing the appliance, use only materials and components provided by the manufacturer.
●Only decorative elements supplied by the manufacturer can be installed in the appliance. The way
of assembling the elements is presented in this manual.
●The ceramic logs used in the appliance are elements of the gas burner. It is forbidden to modify the
arrangement of those logs.
●There must be no flammable materials in the vicinity of the working appliance.
●Curtains and other flammable materials must not be placed directly above the appliance and at a
distance of at least 2 m.
●If the control flame goes out during operation which will lead to stop the appliance, wait at least 10
minutes before restarting it.
●If, during the first start-up, the appliance does not turn on after 5 attempts, wait 5 minutes before
carrying out the next ignition procedure.
●If the heater will not be used for a long time, the gas supply should be cut off (shut off the gas
valve).
APPLIANCE DESCRIPTION
CALMA series gas heaters are modern appliances that can work with G20 (high-methane natural gas), G27
(nitrogen-rich natural gas), G30 (propane-butane gas mixture) or G31 (propane gas) gas. The heaters are
operated remotely with a remote control or with the use of a dedicated application installed on mobile
devices equipped with Android or iOS (optional). The gas installation in CALMA series fireplaces is complete
and requires only gas connection from the installer. The heaters are adapted to work with a balanced flue
(concentric pipe flue) system based on two coaxial pipes with a circular cross-section, from which the
external one supplies air to the combustion chamber, and the internal one is responsible for exhaust gas
discharge. The body of the appliance is made of high-quality 3 mm thick boiler plate. The rear and side walls
of the combustion chamber may be lined with elements made of steel, decorative glass or elements made
of accumulative material. The appliance is equipped with anti-explosion flaps and anti-outflow protection,
which makes them completely safe, even in the event of unforeseen random events.

6
GAS TYPES AND DESTINATION COUNTRIES
The purchased device model should be marked in the table.
Model name
Appliance category
Gas pressure and type
Destination countries
CALMA 65x80
S
2E
20 mbar, G20
A
CALMA 80x50
L
2H
20 mbar, G20
B
CALMA 120x50
R
2Lw
20 mbar, G27
C
D
3B/P
30 mbar, G30
D
TC
3P
37 mbar, G30
E
TU
50 mbar, G30
F
30 mbar, G31
G
37 mbar, G31
H
Model of the Gas Valve the appliance is equipped with
MAXITROL GV60
TESC
A
DE, PL, RO
B
AT, CH, CY, CZ, DK, DE, EE, ES, FI, GB, GR, HR, IE, IT, LT, LU, LV, NO, PT, RO, SE, SI, SK, TR
C
PL
D
BE, CY, DK, EE, FR, GB, GR, HU, HR, IT, LT, NL, NO, RO, SE, SI, SK, TR
E
PL
F
AT, CH, DE, SK
G
FI, NL, RO
H
BE, CH, CZ, ES, FR, GB, GR, HR, IE, IT, LT, NL, PL, PT, SI, SK

7
PARAMETERS AND SETTINGS
CALMA 65x80
Parameter
Unit
Reference gas
G20
G27
G30
G31
Pp
[mbar]
20
20
29/37/50
29/37/50
P reg Qn
[mbar]
10,1
15,4
13,1
16,4
P reg Qm
[mbar]
3,7
5,6
5,4
6,8
Qn/Qm
[kW]
13,1/7,9
12,7/7,4
13,8/8,7
13,4/8,5
V Pn/V Pm
[m3/h]
1,371/0,831
1,618/0,946
0,423/0,268
0,543/0,342
η
[%]
86,8
-
87,3
87,4
EEI
-
B
B
B
B
NOx class*
-
4
5
5
Weight
[kg]
139
* emission level of nitrogen oxides according to EN 613
CALMA 80x50
Parameter
Unit
Reference gas
G20
G27
G30
G31
Pp
[mbar]
20
20
29/37/50
29/37/50
P reg Qn
[mbar]
6,4
9,9
7,9
9,5
P reg Qm
[mbar]
2,7
4,2
5,5
6,8
Qn/Qm
[kW]
10,8/7,2
10,3/6,7
10,7/8,8
10,2/8,5
V Pn/V Pm
[m3/h]
1,142/0,758
1,330/0,868
0,326/0,270
0,411/0,344
η
[%]
86,0
-
84,1
82,3
EEI
-
B
B
B
B
NOx class*
-
5
5
5
Weight
[kg]
141
* emission level of nitrogen oxides according to EN 613

8
CALMA 120x50
Parameter
Unit
Reference gas
G20
G27
G30
G31
Pp
[mbar]
20
20
29/37/50
29/37/50
P reg Qn
[mbar]
5,8
9,4
16,5
20,5
P reg Qm
[mbar]
2,4
4,4
7,8
9,8
Qn/Qm
[kW]
16,7/10,6
16,7/10,8
17,6/11,9
17,4/11,6
V Pn/V Pm
[m3/h]
1,753/1,111
2,144/1,386
0,538/0,363
0,698/0,468
η
[%]
84,0
-
86,8
85,1
EEI
-
B
B
B
B
NOx class*
-
5
5
5
Weight
[kg]
194
* emission level of nitrogen oxides according to EN 613
Pp - nominal connection pressure
P reg Qn - pressure behind the regulator for nominal power input
P reg Qm - pressure behind the regulator for minimum power input
Qn - nominal power input according to Hi
Qm - minimum power input according to Hi
V Pn - gas consumption stream for nominal power input
V Pm - gas consumption stream for minimum power input
η- appliance efficiency
EEI - Energy Efficiency Index

9
Fig.1. Marking of the position of injectors in the gas distributor in CALMA series heaters
Appliance
Marking and position of the injector in the dispenser
LT
LC
LD
C
RT
RC
RD
CALMA 65x80 - G20/G27
22
none
21
1
2
none
19
CALMA 65x80 - G30/G31
13
none
13
1
12
none
11
CALMA 80x50 - G20/G27
24
none
24
1
21
none
21
CALMA 80x50 - G30/G31
13
none
13
1
12
none
11
CALMA 120x50 - G20/G27
22
22
2
1
2
22
2
CALMA 120 x50- G30/G31
12
12
1
1
1
12
1

10
INSTALLATION GUIDE
CAUTION
Installation of the gas heater may only be carried out by a qualified person with appropriate entitlements.
Connection to the gas installation, chimney ducts, wall and roof passages, and all kinds of elements used
to install the fireplace should be made in accordance with the applicable construction law standards in
force in the country and region where the heater is installed.
APPLIANCE LOCATION
CALMA series gas heaters should be installed on a stable, non-flammable surface with the required load-
bearing capacity. The device should be placed at least 1.2 meters away from flammable materials. The seat
of the heater should ensure the minimum number of elbows of the balanced flue system (concentric
system) cooperating with it and ensure the simplest possible routing of the gas supply pipe. The fireplace
should be located at least 50 mm from non-flammable walls. The increase in temperature of the walls
exposed to the direct impact of the fireplace should not exceed the ambient temperature by more than 80
° C. The appliance has a two-stage height adjustment system. The heater is equipped with adjustable legs,
which additionally have feet with smooth height adjustment in the range of 0-25 mm. The use of feet allows
for trouble-free leveling of the insert. The adjustment legs are mounted to the heater body with 4 bolts and
M8 nuts. In the event of complete disassembly of the adjustment legs, the feet should be disassembled and
screwed into the dedicated holes in the heater legs. After leveling the heater, the feet should be locked by
tightening the counter screw towards the body. The use of additional legs allows the heater to be raised by
a maximum of 150 mm.
Fig. 2. Gas heater - minimum and maximum height

11
CALMA series appliances are also suitable for wall mounting. To make this possible, the installer should
verify that the mounting wall has adequate load-bearing capacity. Installation on the wall requires the use of
dedicated fasteners offered by the manufacturer. If the heater is mounted on the wall, the manufacturer
allows the heater legs to be shortened.
Fig. 3. Holes marking the cutting line when installing the heater on a Wall
CAUTION
Gas heaters that work with gases heavier than air cannot be installed in rooms where the flor is located
below the ground level, and in rooms with ventilation ducts, the end of which is in a place where gas can
accumulate without the possibility of its discharge.

12
FLUE SYSTEM INSTALLATION
CALMA series gas heaters have been adapted to work with POUJOULAT balanced flue (concentric air-flue)
gas systems, BI-GAS and DUO-GAS models in sizes 150/100 (CALMA 65, CALMA 80) and 200/130 (CALMA
120). These systems work under negative pressure, which eliminates the need for additional seals.
Individual elements are connected with each other using a dedicated clamp. The system is made of acid-
resistant steel and can be used in solutions where the exhaust gas temperature in the heater does not
exceed 600 ° C. The systems can be purchased directly from the manufacturer of the fireplaces, in online
stores or in local stores listed at www.poujoulat.pl. The flue systems used in Hitze gas appliances can be led
out through the side wall of the building (C11 type system), through the roof (C31 type system), or use the
existing chimney (C91 type). Connection to the flue system, system routing, distances from combustible
materials, roof and wall passages, sealing and insulation should be made in accordance with the relevant
regulations in force in the country or region where the appliance is installed. During designing of the flue
system, all difficulties related to the wind pressure on the terminal should be taken into account.
The flue lead through the wall - type C11. In this type of solution, the flue system should be started with an
element with a minimum length of 1 meter. When leading the flue through the side wall, only one 90 ° bend
can be used, and the length of the horizontal section must not exceed 3 meters. Termination of the coaxial
system should be performed using a dedicated horizontal terminal. In order not to disturb the air flow, the
horizontal section should be level.
Flue system lead through the roof - type C31. The recommended length of the flue led out through the roof
is a maximum of 12 meters and depends on the number of elbows used. It is assumed that the use of a 45
° elbow reduces the permissible length of the flue system installed by 1 meter, and the use of a 90 ° elbow -
by 2 meters. Each horizontal section is treated as 2 meters. If the flue system is routed in the C31 system, it
is permissible to use the first vertical section with a length of 0.5 to 1 meter. Vertical terminal should be
used at the end of the flue system.
Leaving the flue using the existing chimney - type C91. In this solution, the flue system is led out vertically,
as in the case of C31. A vertical section with a length of 0.5 to 1 meter is mounted on the heater, and then,
using a 45 ° or 90 ° elbow and a single straight element of a flue system is introduced into the existing
chimney. Then only the internal flue gas discharge pipe runs through the entire length of the existing
chimney. At the end of the chimney, reuse the concentric element in the form of a vertical terminal. The
connection between the chimney and the concentric system should be tightened on both sides of the
installation. The chimney used in the installation must be clean, tight and unobstructed. The minimum
diameter of the existing chimney used is 150 mm for the 150/100 system and 200 mm for the 200/130
system. In the case of chimneys with a rectangular cross-section, their cross-flow area must not be less
than 225 cm2 for the 150/100 system and 400 cm2 for the 200/130 system. The recommended maximum
length of the concentric system section run inside the existing chimney is 7 meters.

13
Fig. 4. Basic variants of the air-flue gas system admitted with heaters from the CALMA series (from the left,
type C11, C31, C91)
SETTING OF THE EXHAUST GAS FLOW LIMITERS
Gas heaters from the CALMA series have been adapted to work with the largest possible configuration of
flue systems, therefore, in the design of their deflectors, adjustable shutters were used, the flow cross-
section of which is adapted to the method of conducting the air-flue gas system..
Fig. 5. Deflector assembly: 1 - deflector; 2 - shutter; 3 - shutter handle

14
The size of the opening of the shutter is regulated by a handle located below the deflectors. The
adjustment handle has been designed in such a way that in order to adjust the shutter settings, it must first
be lifted up and then set to the desired position. The position of the barrier is locked by lowering its handle
to its lower position. Depending on the type and length of the flue system used, the shutters in the
deflectors should be set in the positions specified in the table below. When calculating the length of the
chimney system, each 45 ° bend should be taken as 1 m and 90 ° as 2 m. In the C31 system, each
horizontal section is taken as 2 meters in the calculation.
The length of the flue system without the terminal [m]
4
4
4
4
5
6
7
8
9
10
11
12
13
14
System type
The position of the shutter holder in the deflector depending on the length of the air-flue gas
system
C11
-
-
5
6
7
7
-
-
-
-
-
-
-
-
C31
-
-
4
3
2
1
1
1
1
1
2
2
-
-
C31 - 45°
-
-
-
-
7
7
1
1
1
1
1
2
2
3
C31 - 90°
-
-
-
-
-
-
-
7
7
1
1
1
2
2
C91 - 45°
-
-
-
-
7
7
1
1
1
1
1
2
2
3
C91 - 90°
-
-
-
-
-
-
-
7
7
1
1
1
2
2
* the installation must provide a chimney draft of at least 6 Pa
Fig. 6. Marking the position of the shutters holders in the deflector assembly (1 - fully closed, 7 - fully open)

15
GAS INSTALLATION AND CONNECTION TO GAS VALVE
CALMA series gas heaters are factory-adjusted to work with a given type of gas and under a specific
pressure. Gas equipment and pressure settings are set by the manufacturer and it is forbidden to make
any modifications. The appliance works only with the gas to which it has been factory-adapted. All the
necessary information on the heater settings can be found on the appliance's rating plate. Connecting gas
with a pressure higher than 50 mbar to the device will damage its automatics.
CAUTION
Make sure there is the correct gas and pressure in the gas installation. No open flames are allowed when
installing gas space heaters. All installation and service work should be performed with the gas supply
shut off and the power source disconnected. It is forbidden to make any changes to the design of the
appliance. It is strictly forbidden to lengthen / shorten the gas lines, magneto cable and thermocouple. All
unused connections in the gas installation should be tightly closed. It is forbidden to use the screws in
the controller housing. Failure to follow the guidelines could result in an explosion, fire, damage to health,
and even death.
Appliuances manufactured under the Hitze brand are equipped with high-class gas automatics. The applied
automation meets the requirements of the GAR 2016/426 regulation and is designed to work with gases of
the 2nd and 3rd family according to EN 437: 2003 + A1: 2009 and the subject standard EN 613: 2002 + A1:
2004. The gas installation, the heaters are equipped with is complete and only requires the installer to
connect the fireplace to the gas supply. Connecting the main gas inlet requires a gas connection that is as
close as possible to the device to be installed. The connection should be equipped with a gas filter and a
manual shut-off valve. Gas should be supplied to the unit using a flexible hose with 1/2 inch female thread.
The hose used should be free from contamination and should have appropriate markings allowing it to
work with appropriate gaseous fuels. The connection should be sealed with the use of a dedicated gasket
supplied with the conduit, or hemp with sealing paste.

16
1) 2)
Fig. 7. Location of the gas connection on the valve: 1 - TESC; 2 - MAXITROL
The CALMA series appliances, depending on the control method, can be equipped with one of two types of
automation / gas control valves. Regardless of the options, the controller with the inlet stub is factory
attached to the heater body. The location of the controller and cooperating components can be modified
depending on the needs. The installer can install external automation elements using dedicated fasteners
both on the left and on the right side of the fireplace.
Gas automation components installed outside the heater's body must not be exposed to temperatures
higher than 50 ° C. In the case of TESC automation, the gas line between the control module and the
control burner is made of a copper tube with an outer diameter of 4 mm. When changing the position of
the automation, pay special attention so that the change does not cause the cable to pinch. Bending and
straightening a copper wire several times can break it.

17
ELECTRICAL INSTALLATION
CAUTION
The power supply can be connected only after connecting the device to the air-flue gas system and after
connecting the gas. It is forbidden to make any modifications to the electrical system. When replacing,
use only alkaline batteries.
The electrical installation used in the CALMA series heaters is complete and requires the installer to
connect the power source only and connect it to the gas valve. Regardless of the automation used in your
appliance, you must install the appropriate batteries in your remote control and the module responsible for
controlling the fireplace:
●Control with the use of MAXITROL automation
○Remote - 2 batteries 1,5 V type AAA
○Control Module - 4 batteries 1,5 V type AA
●Control with the use of TESC automation
○Remote - 2 batteries 1,5 V type AA
○Control Module - 3 batteries 1,5 V type AA
Replacing the batteries in the devices does not require re-synchronization of the remote control with the
control module. The batteries should be placed in the devices following the markings marked in the place
of their installation. New batteries should last for one heating season. Batteries should be replaced at least
once a year. It is forbidden to use batteries of different types and those that have been exposed to
moisture or high temperature. Instruments that can cause a short circuit must not be used when changing
the battery. It is forbidden to start the heater without the battery cover installed in both the remote control
and the control module. Remove the batteries if the appliance will not be used for a long period of time.
Regarding the version of the heater with WiFi module (mobile myfire App control), the control module with
batteries should be connected to the 6V DC / 1A power adapter supplied with the appliance, otherwise the
batteries in the receiver will be discharged within 24 hours.
All devices indicate the need to replace the battery. Short cyclical signals when trying to fire up a heater
equipped with the MAXITROL automatics inform about the need to replace the battery in the receiver.
There are appropriate icons on the remote controls showing the degree of their discharge. In the remotes
cooperating with the TESC automatics, the symbols "RC" and "FC" are displayed alternately by the battery
indicator. “RC” shows how much charge is in the remote control's batteries, and “FC” shows how much
power is left in the control module's batteries. If the battery in the control module is completely discharged,
random error codes may appear on the display.

18
ARRANGEMENT OF DECORATIVE ELEMENTS
CALMA series gas heaters come complete with a dedicated set of ceramic logs. Logs are an integral part of
the burner, so it is very important to arrange them correctly. The elements installed on the profiles have a
recess at the bottom, which facilitates the assembly of logs. In the heater's combustion chamber, it is
allowed to use additional decorative materials provided by the manufacturer and available in his current
sales offer. The logs are arranged according to the diagram below.
1) 2)
3)
Fig. 8. Arrangement of decorative elements: 1 - CALMA 65; 2 - CALMA 80; 3 - CALMA 120
FIRST START-UP
The heater can be started only after connecting the flue system, to the gas source and after installing
ceramic logs and other decorative materials. The first start-up should be performed with the front glass
disassembled and the shutters in the deflectors fully open (the handle of the shutter in position 7). The gas
installation of the heater should be deaerated several times by carrying out the ignition procedure. An
unsuccessful firing-up procedure will display an error on the remote control that must be reset. In the case
of devices equipped with TESC automatics, if there is no flame on the control burner during ignition, the
procedure will be repeated automatically two more times
After starting the ignition procedure, the control module will cyclically generate a spark on the control
burner. After venting the gas installation, a flame will appear on the control burner. The control burner
flame will then heat the thermocouple, which will open the gas supply valve to the main burner. During the
first start-up, the installer is obliged to check the tightness of the gas installation of the heater (disassembly
of the burner to check the tightness is necessary) and the tightness of the connection made. After checking
the tightness of the gas installation, shut off the fireplace, wait until the heated elements of the device reach

19
the ambient temperature, then set the shutters in the deflectors in accordance with the recommendations
contained in this manual and install the front glass.
Then start the heater and make sure that it works properly. The procedure of extinguishing and restarting
the heater, increasing and reducing the flame of the main burner should be carried out one after another.
The flame of the main burner will reach the optimal color and height after the appliance is completely
heated up.
During the first few hours of burning, smoke may come out of the body of the appliance with a
characteristic smell. It is related to the phenomenon of the final hardening of the paint. The first burning in
the heater should be carried out in a well-ventilated room.
APPLIANCE HOUSING REQUIREMENTS
CAUTION
The housing should be made only after the gas heater is connected and tested. Installation should be
made in accordance with the provisions of the construction law in force at the place of installation of the
appliance. The housing must have inspection openings necessary to service the heater. During building
of the housing construction, the external elements of the heater's automatics should be protected
against contamination. CALMA series gas heaters are standard equipped with a hot air distributor with
the possibility of connecting 4 hot air pipes with a diameter of 100 mm. If the appliance will not work with
the hot air distribution system, the distributor should be dismantled. The air distributor rests freely on
the heater body.
The housing of the CALMA series gas heater must be made of non-flammable materials and should be a
self-supporting structure. No part of the casing may be connected to the elements of the gas heater. The
construction of the housing must enable its disassembly without the possibility of damaging the heater
installed in it. The walls of the housing should be away from the heater in such a way as to allow free air
flow along its body. In the housing, holes should be provided in which grates necessary for proper air
circulation will be installed. The grates fixing system should ensure their trouble-free disassembly. In the
event of improper ventilation of the housing, the automation components with which the heater is
equipped will be exposed to overheating, which poses a threat to the user and may cause incorrect
operation of the appliance. The control devices used in the CALMA series gas heaters cannot be exposed to
temperatures higher than 50 ° C. When selecting an inlet ventilation grate, it should be assumed that the
area of its flow area cannot be smaller than 50 cm2 for each 1 kW of the heater's power. For the outlet
grates, it is assumed to be 60 cm2 for every 1 kW. The openings for the ventilation grates should be placed
in such a place that after removing the grates, they can be used as an access inspection for servicing the
appliance (leakage check, battery replacement). It is a good practice to make the lower part of the housing
without any connections, so that it can be completely disassembled (slide off).

20
Fig.9. Diagram of an exemplary housing: 1 - heater; 2 - lower part of housing; 3 - upper part of housing; 4 -
bottom ventilation grates; 5 - upper ventilation grates
CHANGING HEATER SETTINGS
The manufacturer allows the heater to be adapted to work with a gas other than the gas specified on the
label. Changing the appliance settings is payable and can only be performed by the manufacturer's
authorized service. After the activities, the service prepares an appropriate report in two copies for each
party. The end user receives a new rating label from the manufacturer, which he places on the device in
place of the previous one.
CONTROL OF THE APPLIANCE
CAUTION
It is forbidden to manually change the position of the knobs on the controllers. The fireplace is controlled
automatically. If the control flame will shut down during the ignition attempt, wait at least 5 minutes
before the next attempt. If the flame on the control burner does not appear after four consecutive tests
in a row, cut off the gas supply to the device and contact the service. This procedure already applies to
previously vented appliances. After the hot device is extinguished, wait at least 5 minutes before lighting
it up again.
This manual suits for next models
3
Table of contents
Popular Heater manuals by other brands
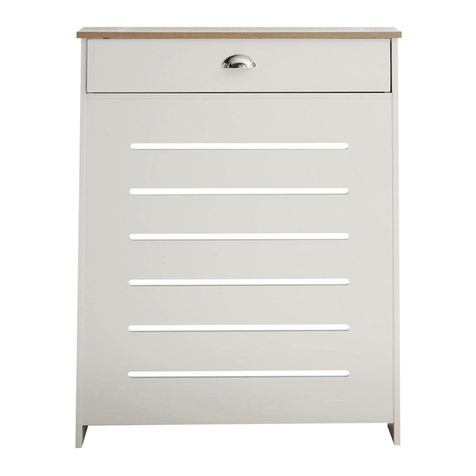
Plumbworld
Plumbworld PWLPRADC01 Assembly instructions
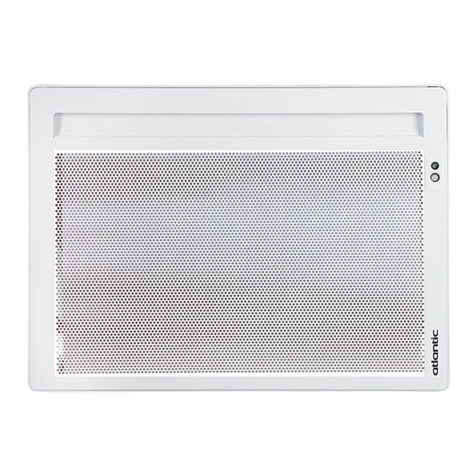
Atlantic
Atlantic Solius Ecodomo Series manual
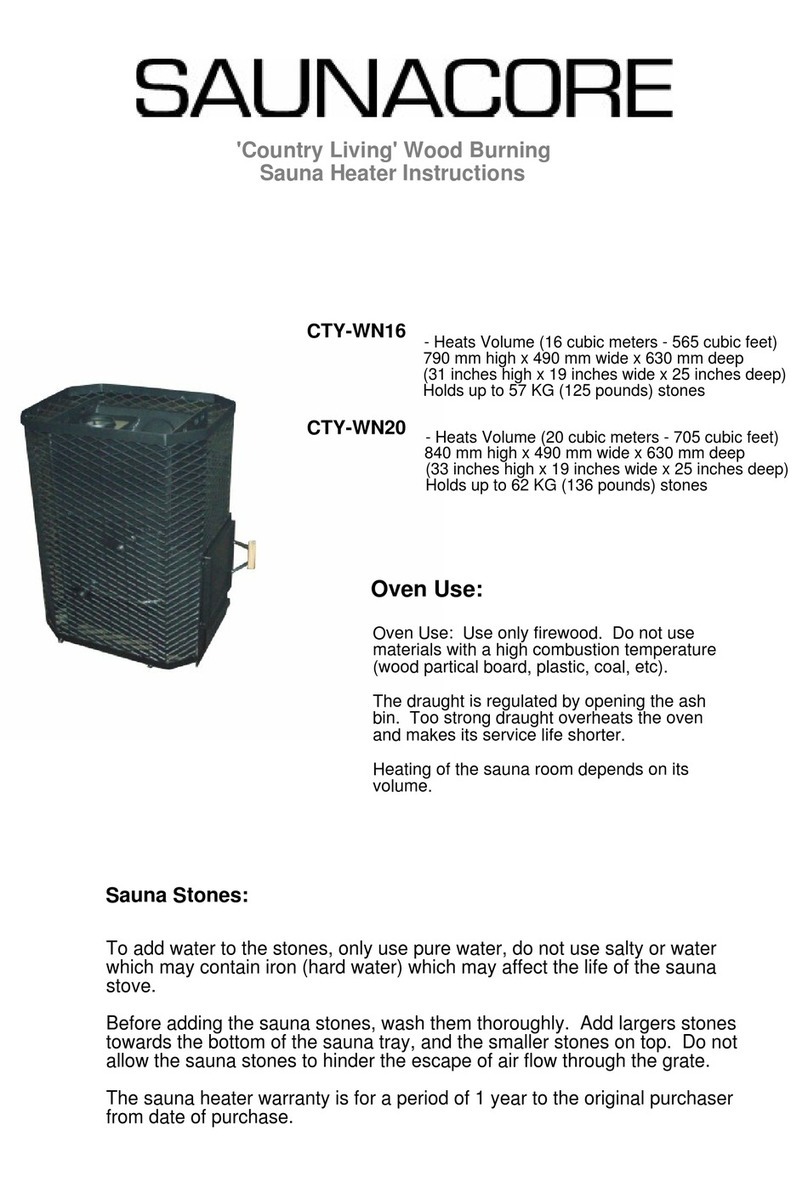
Saunacore
Saunacore CTY-WN16 instructions
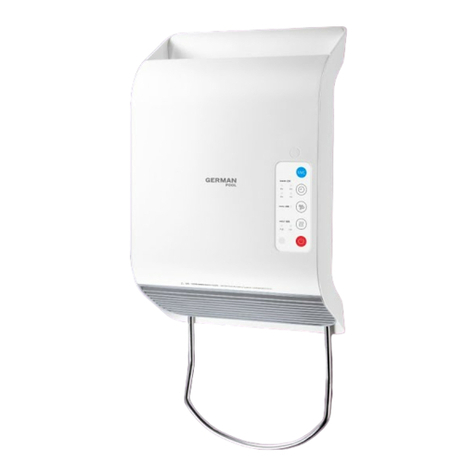
German pool
German pool HTW-330 user manual
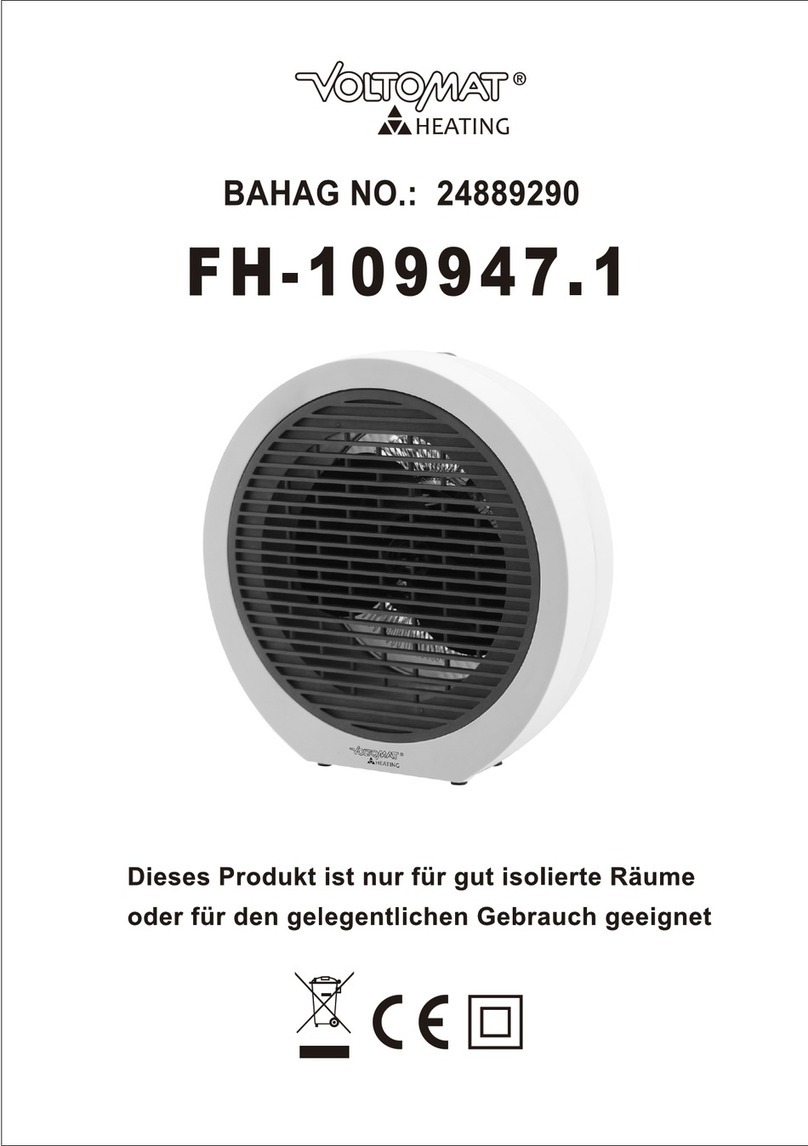
VOLTOMAT HEATING
VOLTOMAT HEATING FH-109947.1 instruction manual

Vectaire
Vectaire Heatrec1003 Installation, operating and maintenance instructions

Econo Heat
Econo Heat ENERGY EFFICIENT user manual

Canvac Q Air
Canvac Q Air COE4200V use instructions
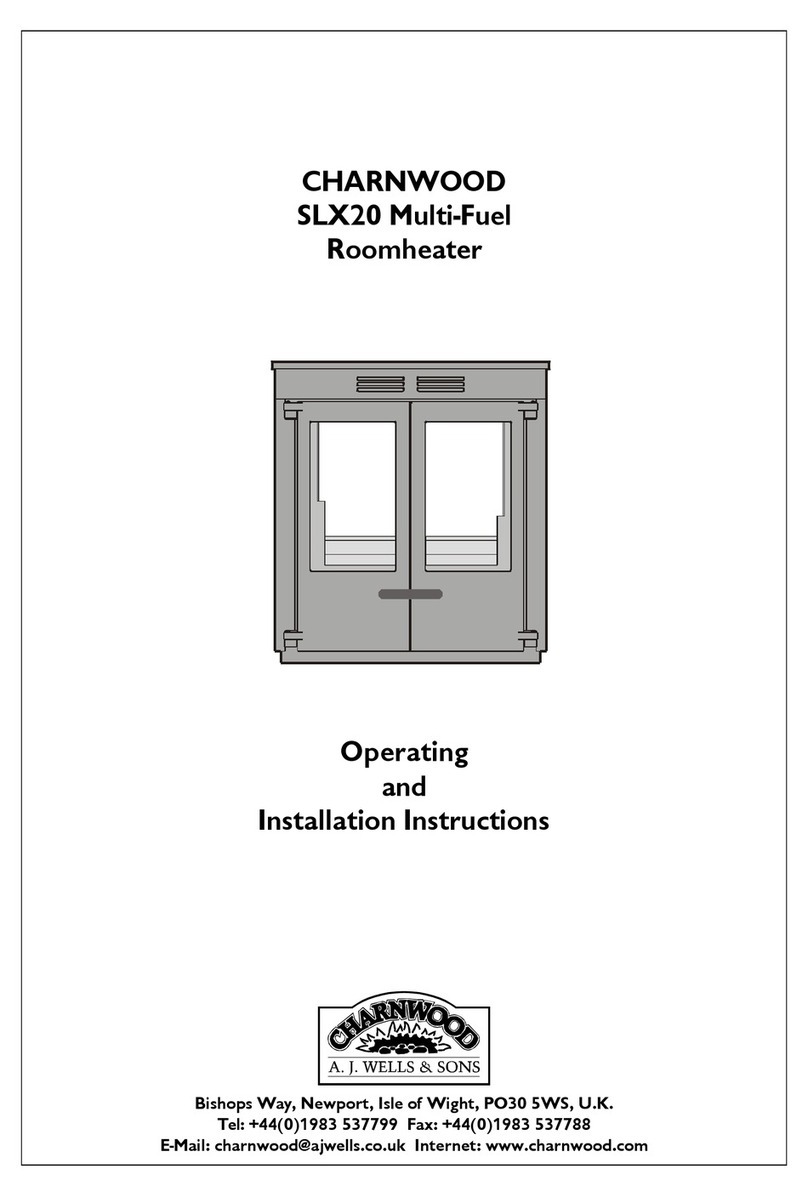
Charnwood
Charnwood SLX20 Operating and installation instructions

Magnum
Magnum Ruutu L 6.0kW operating instructions
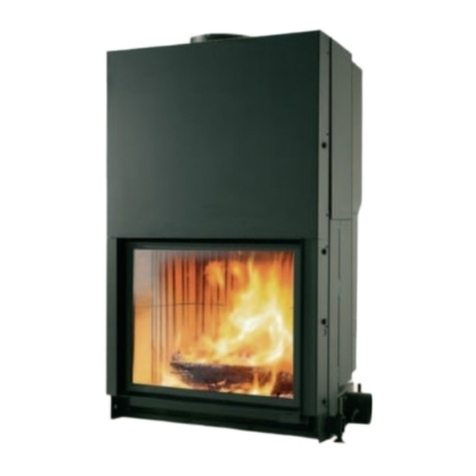
EdilKamin
EdilKamin CRISTAL 45 N Installation, use and maintenance

Daikin
Daikin REYQ8-48PY1B Service manual
