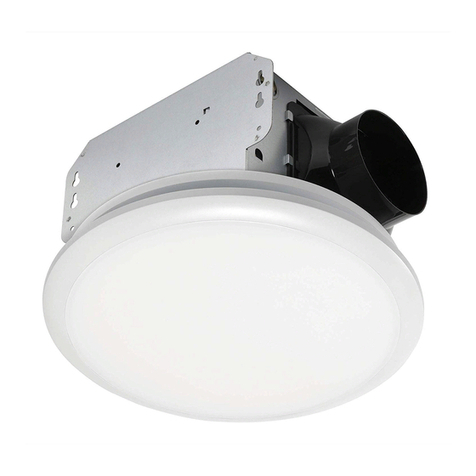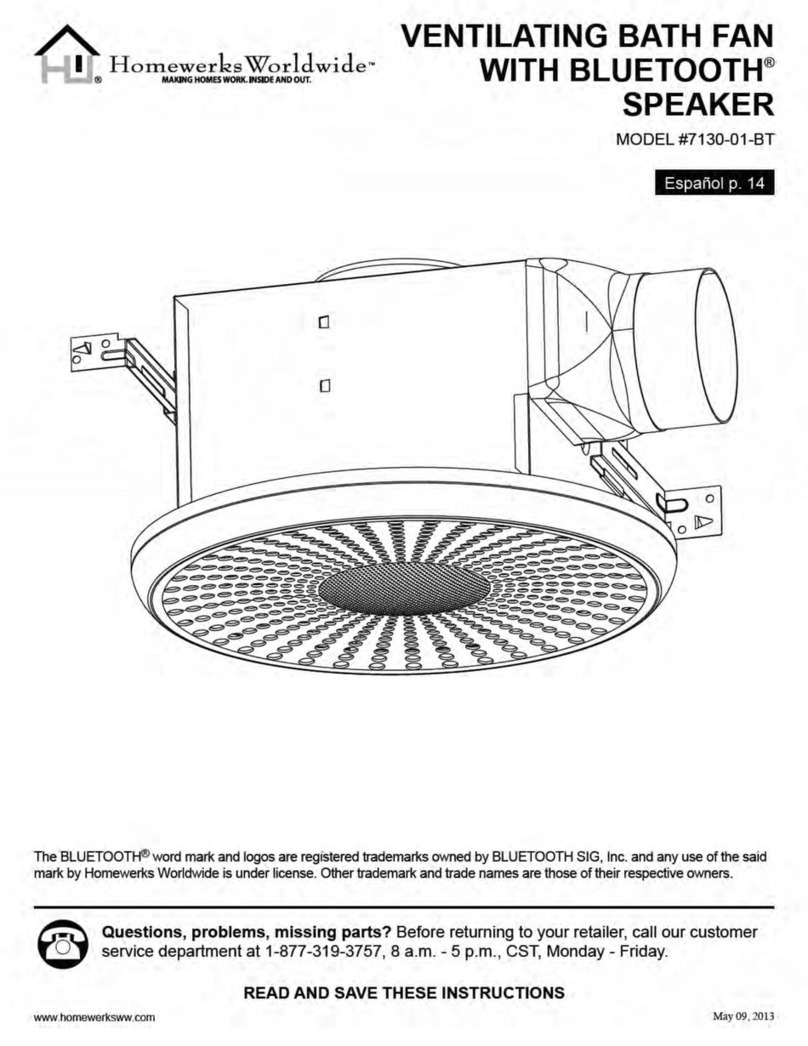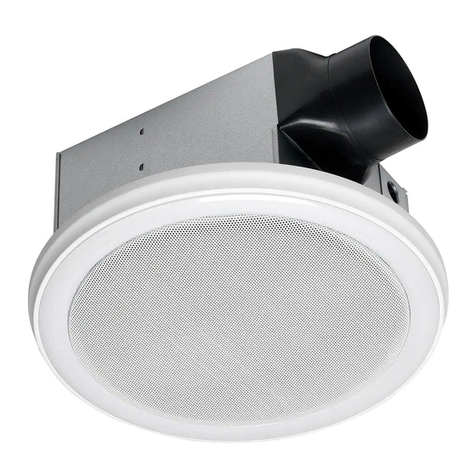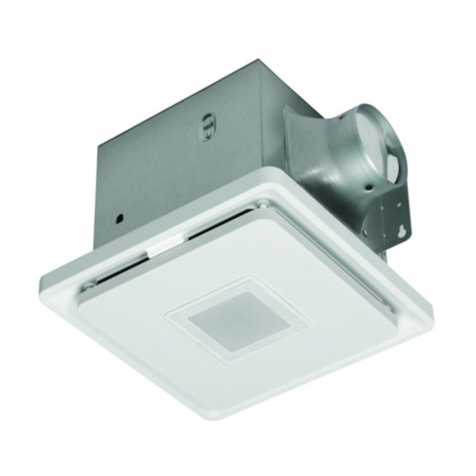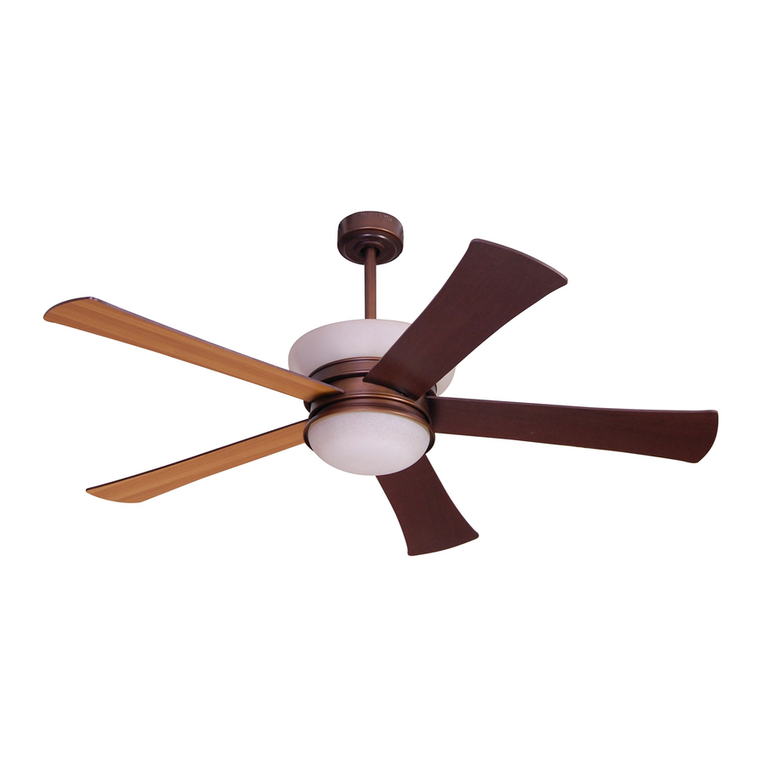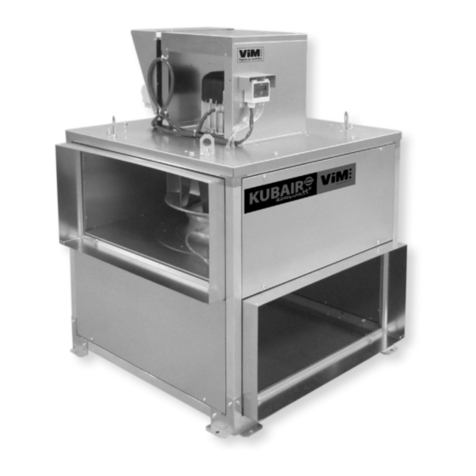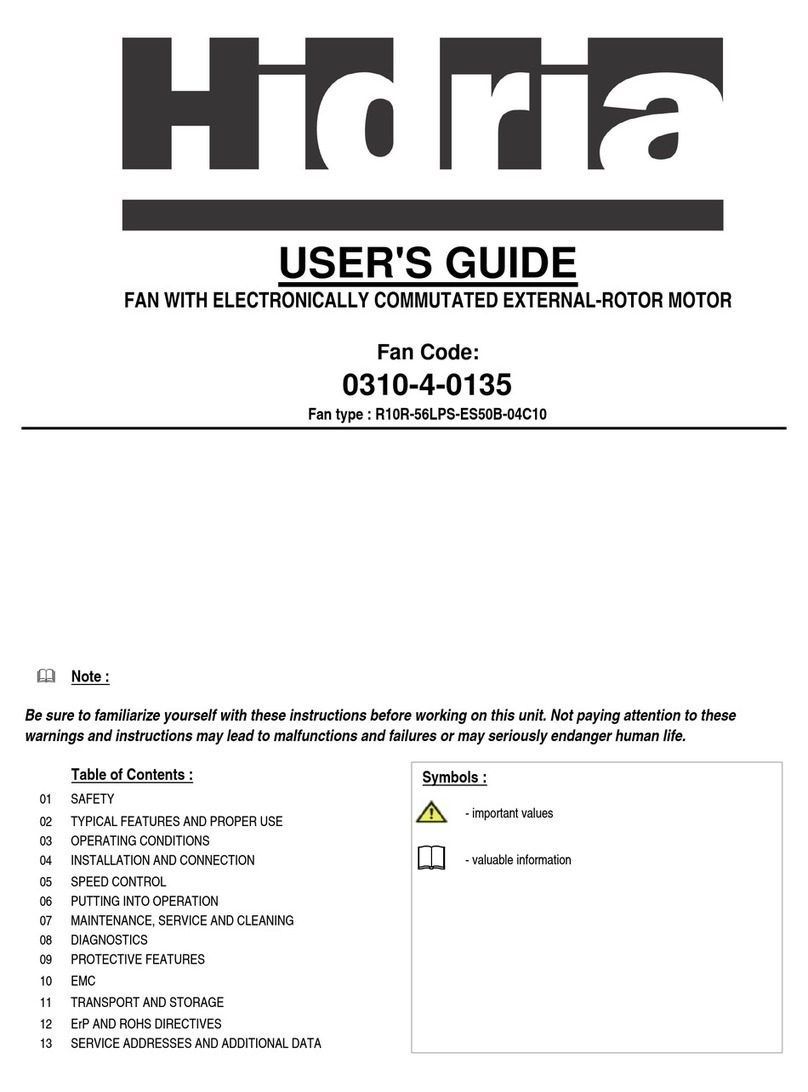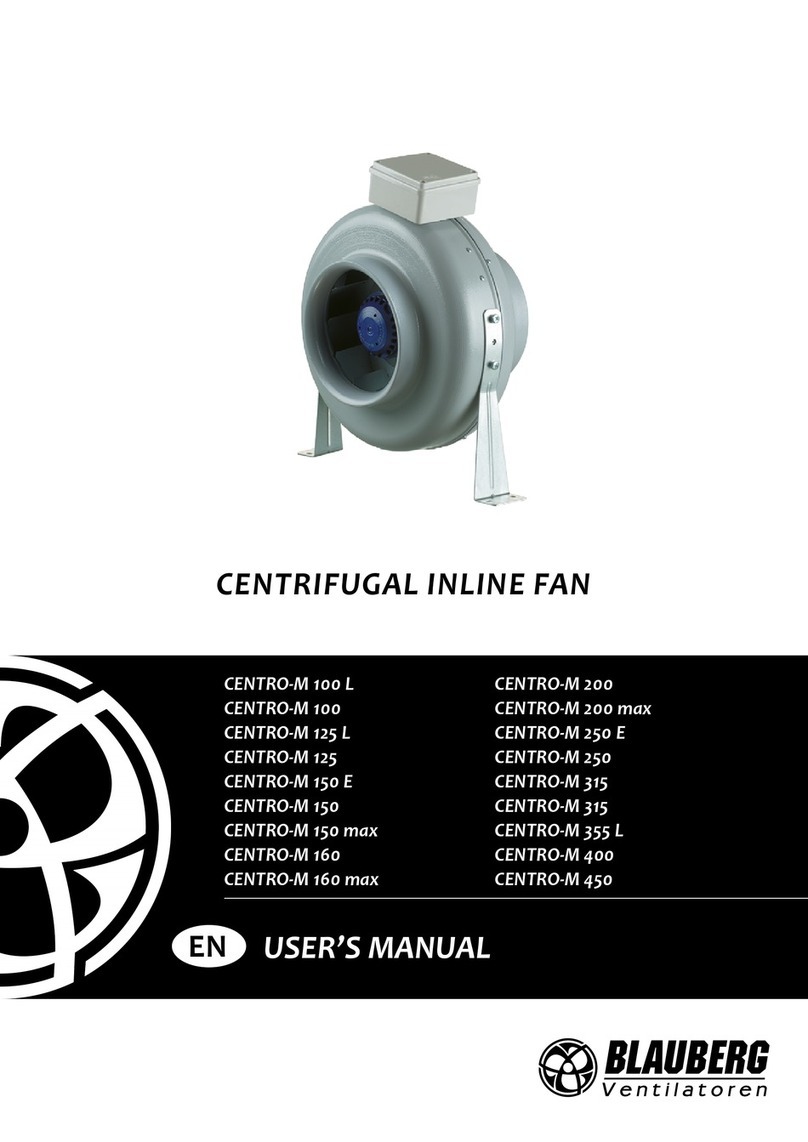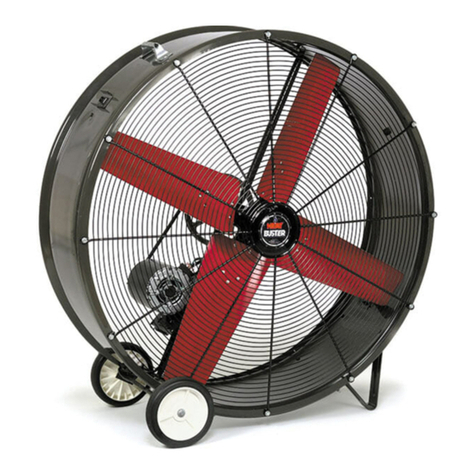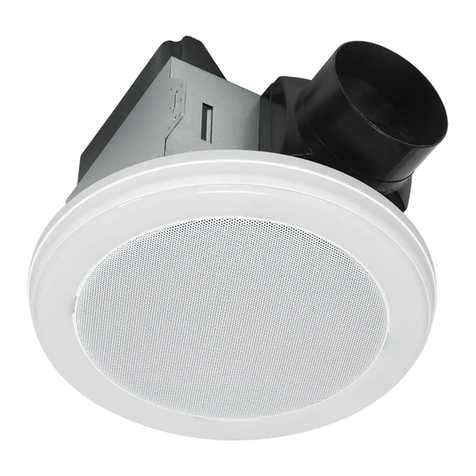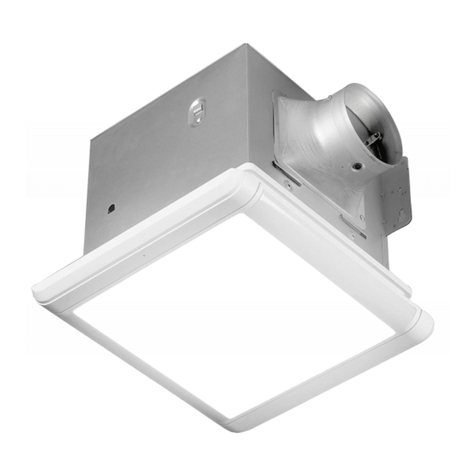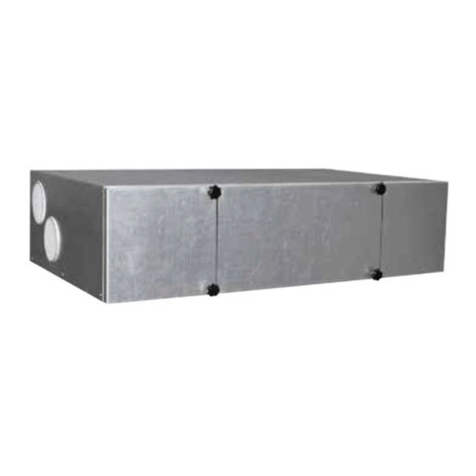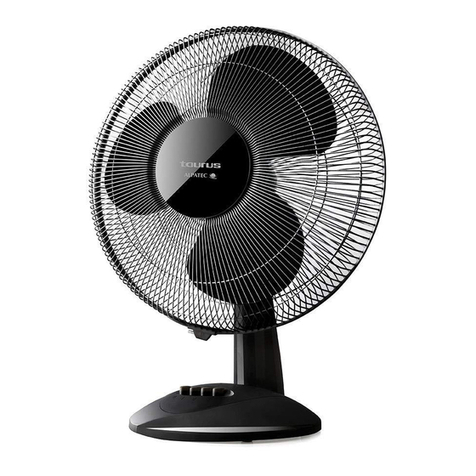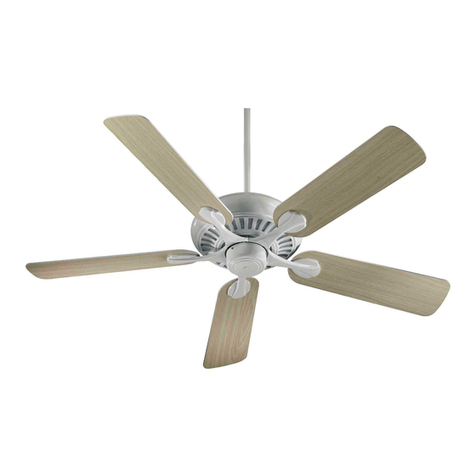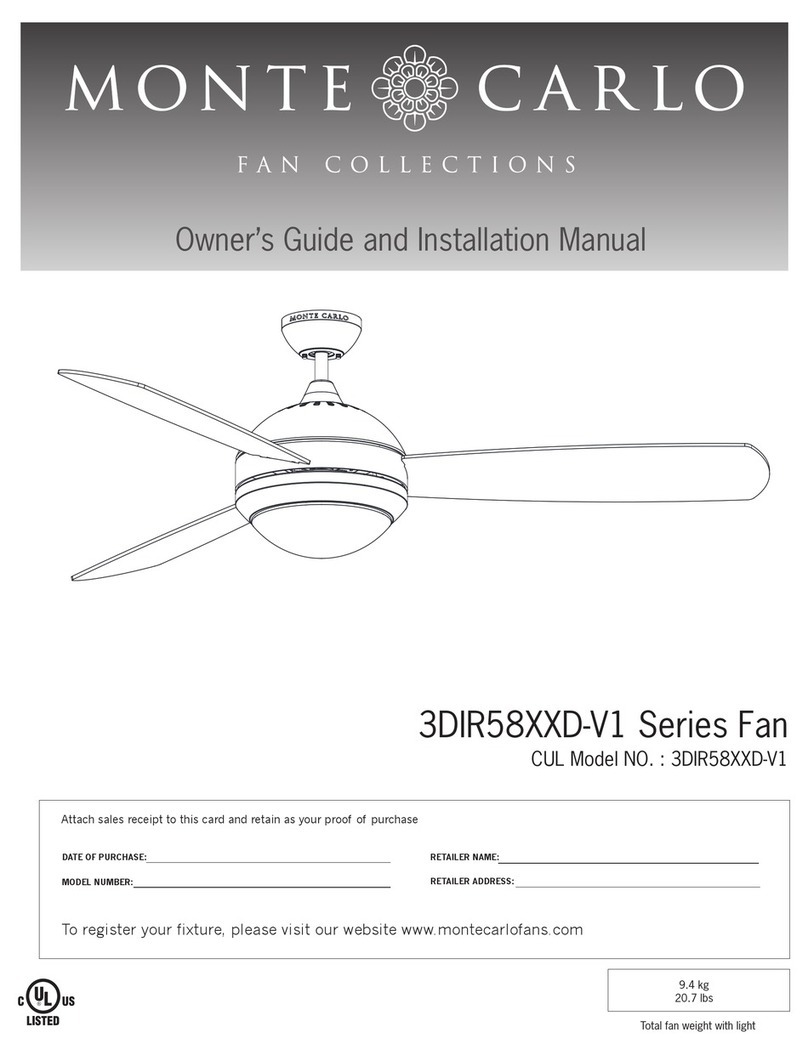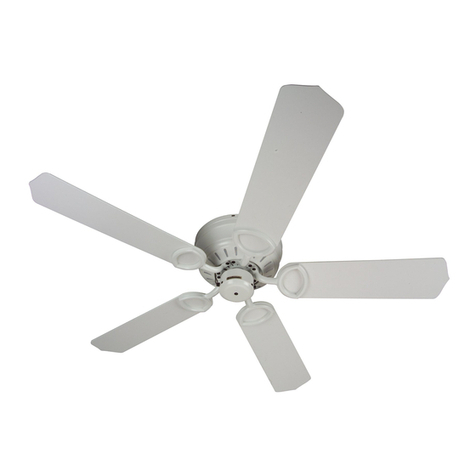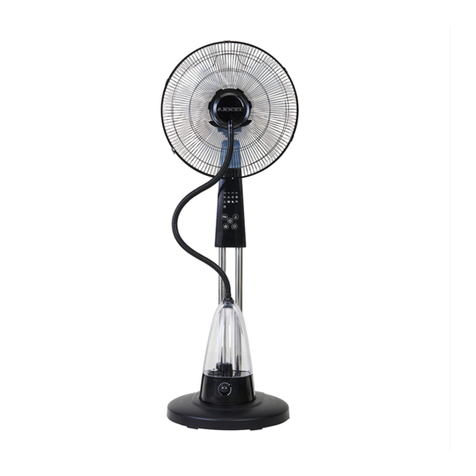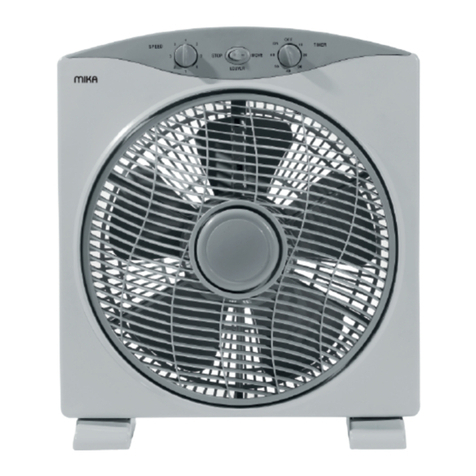
4HomewerksWW.com
Please read and understand this entire manual before attempting to assemble, operate or install
the product.
• Always disconnect the power supply prior to servicing
the fan, motor or junction box.
• Follow all local building, safety and electrical codes
as well as NEC (National Electrical Code) and OSHA
(Occupational Safety and Health Act).
• Electric Service supply must be 120 volts, 60 hertz.
• This product must properly connect to the grounding
conductor of the supply circuit.
• Do not bend or kink the power wires.
• Do not use this fan with any solid state control device,
such as a remote control, dimmer switch, or certain
timers. Mechanical timers are not solid state devices.
• Do not install in a ceiling with insulation greater than
R40.
• Duct work should be installed in a straight line with
minimal bends.
• Duct work size must be the same size as the discharge
and should not be reduced. Reducing the duct size
may increase fan noise.
WARNING: To reduce the risk of re, electric shock,
or injury to persons, observe the following:
1. Use this unit in the manner intended by the manufac-
turer. If you have any questions, please call customer
service.
2. Before servicing or cleaning unit, switch power off at
service panel and lock the service disconnecting means
to prevent power from being switched on accidentally.
When the service disconnecting means cannot be
locked, securely fasten a prominent warning device,
such as a tag, to the service panel.
3. Installation work and electrical wiring must be done by
a qualied person(s) in accordance with all applicable
codes and standards, including re-rated construction.
4. Sufcient air is needed for proper combustion and
exhausting of gases through the ue (chimney) of fuel
burning equipment to prevent backdrafting.Follow the
heating equipment manufacturer´s guideline and safety
standards such as those published by the National Fire
Protection Association (NFPA), and the American Society
for Heating, Refrigeration and Air Conditioning Engineers
(ASHRAE) and local code authorities.
5. When cutting or drilling into the wall or ceiling, do not
damage electrical wiring and other hidden utilities.
6. Ducted fans must always be vented to the outdoors.
7. If this unit is to be installed over a tub or shower, it must
be marked as appropriate for the application and be
connected to a GFCI (Ground Fault Circuit Interrupter) –
protected branch circuit.
8. This ventilation fan is intended to be installed at least
3-1/4 in. (1 m) from the showerhead when installing over
a bathtub or shower. Installation within a shower stall
is not recommended for this unit, unless the 3-1/4 in.
(1 m) distance can be met.
CAUTION
• For general ventilating use only. Do not use to
exhaust hazardous or explosive materials and
vapors.
• Not for use in cooking areas.
• To reduce the risk of injury to persons, install
the fan at least 7 feet (2.1m) above the oor.
PREPARATION
Before beginning assembly of product, make sure all parts are present. Compare parts with package contents
list and hardware contents. If any part is missing or damaged, do not attempt to assemble, install or operate
the product. Contact customer service for replacement parts at 1-877-319-3757, 7:30 a.m. - 4:30 p.m., CST,
Monday - Friday.
Tools Required for Assembly (not included): Hammer, Flathead Screwdriver, Wire Connectors, Nails, Duct Tape,
Phillips Head Screwdriver, and Utility Knife or Drywall Saw.
Helpful Tools (not included): Electric Drill, Drill Bits
WARNING: Warning: RISK OF ELECTRIC SHOCK. Ensure the electricity to the wires you are working
on is shut off. Either remove the fuse or turn off the circuit breaker before removing the existing bath
fan or installing the new one
Carefully remove unit from carton.
SAFETY INFORMATION
