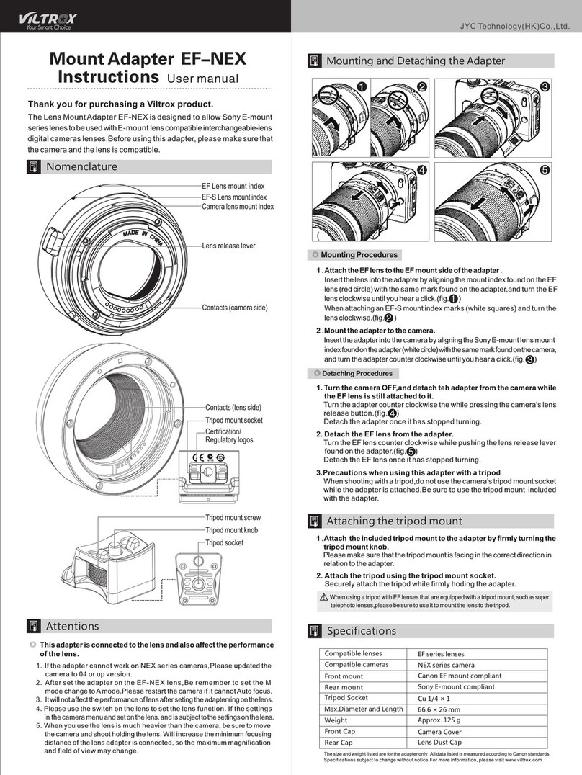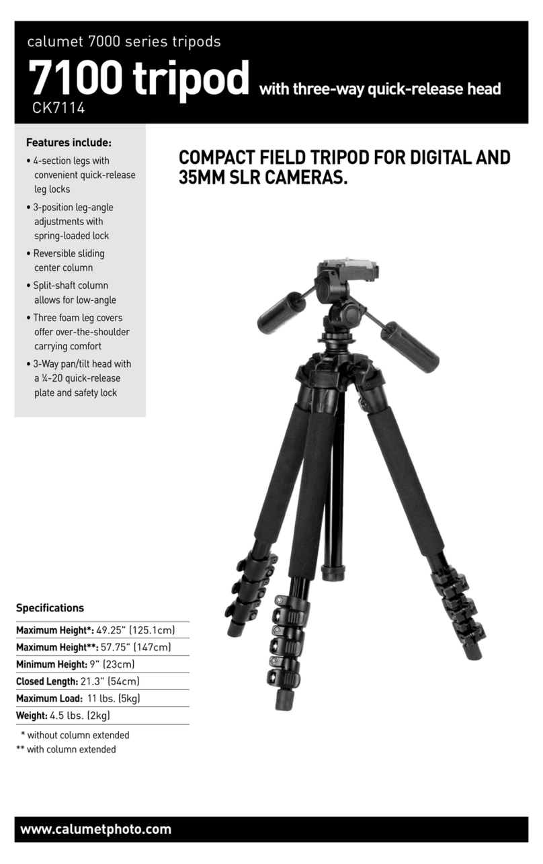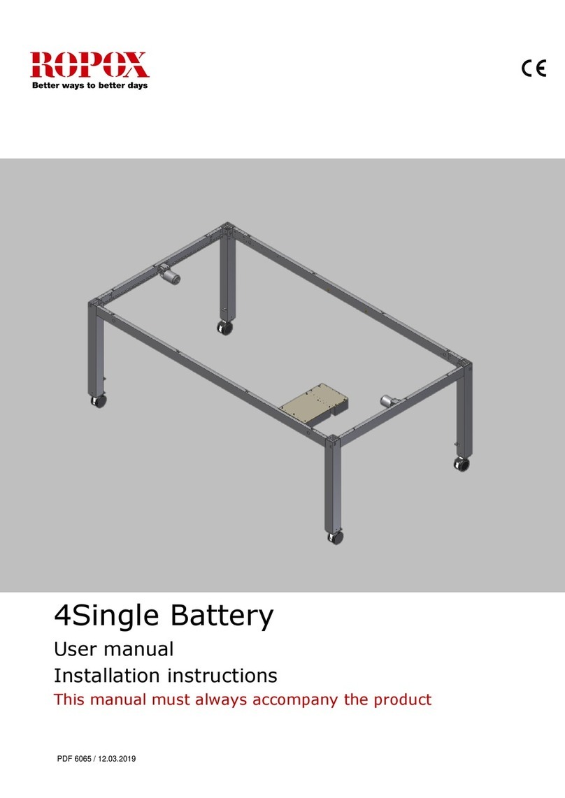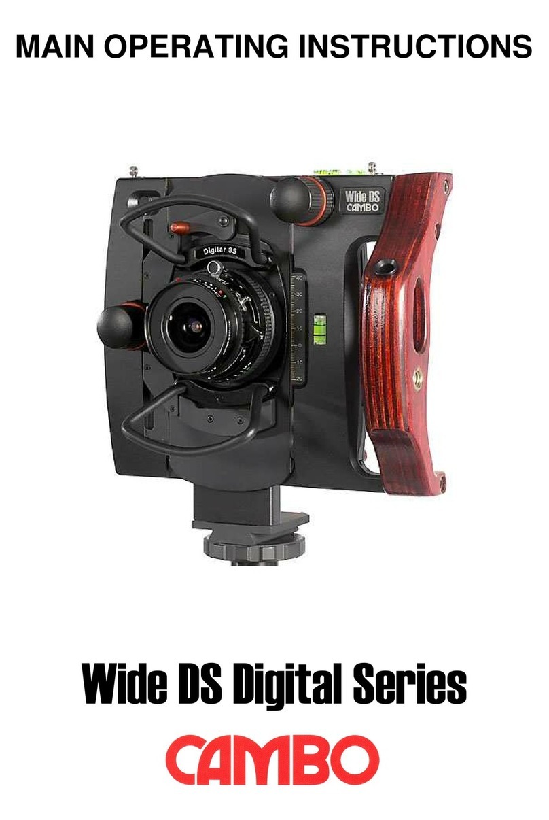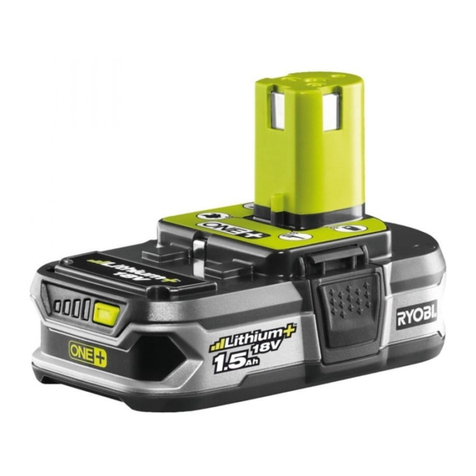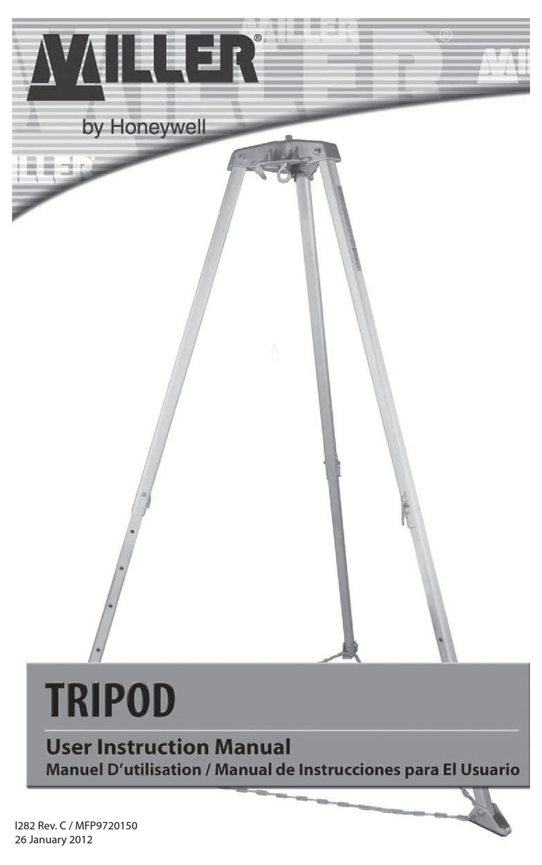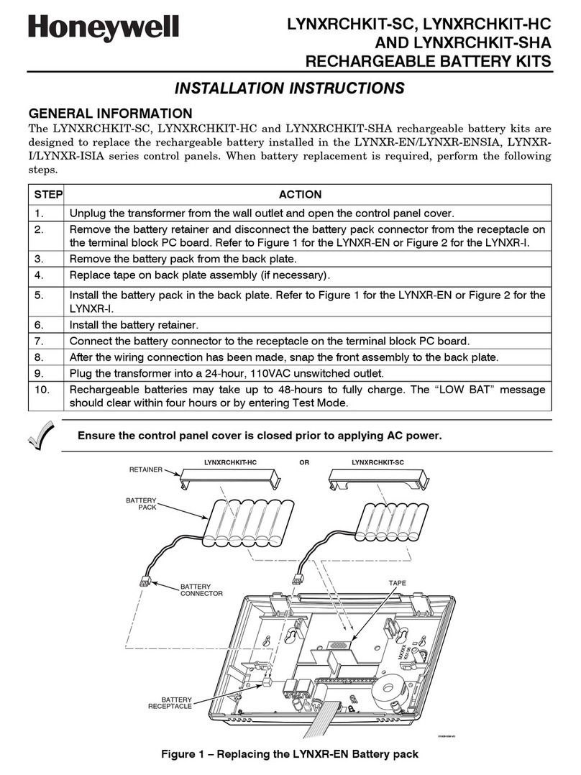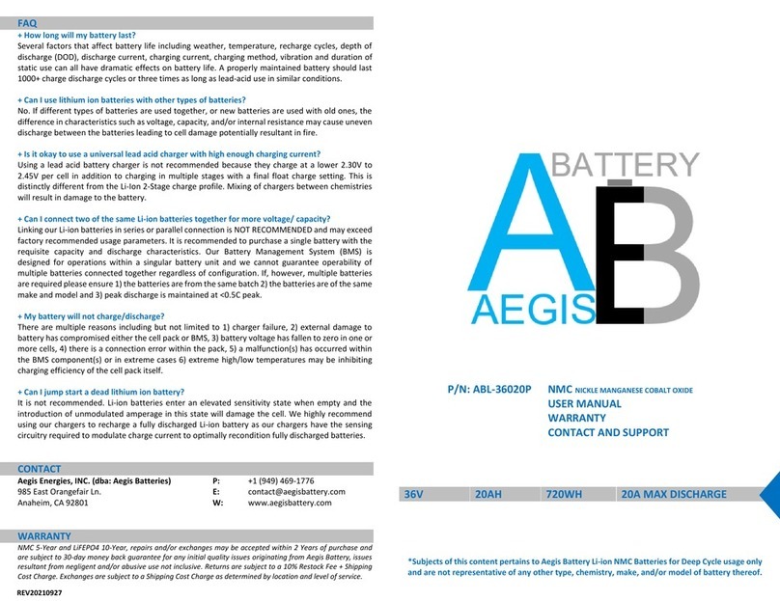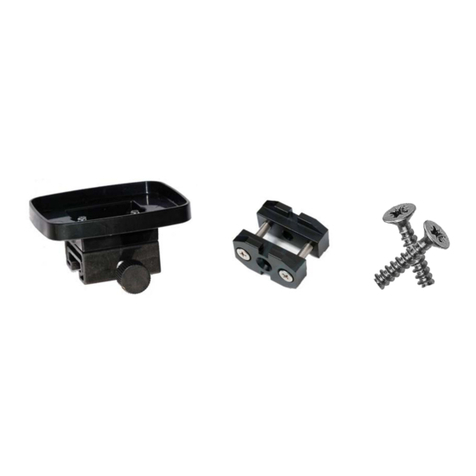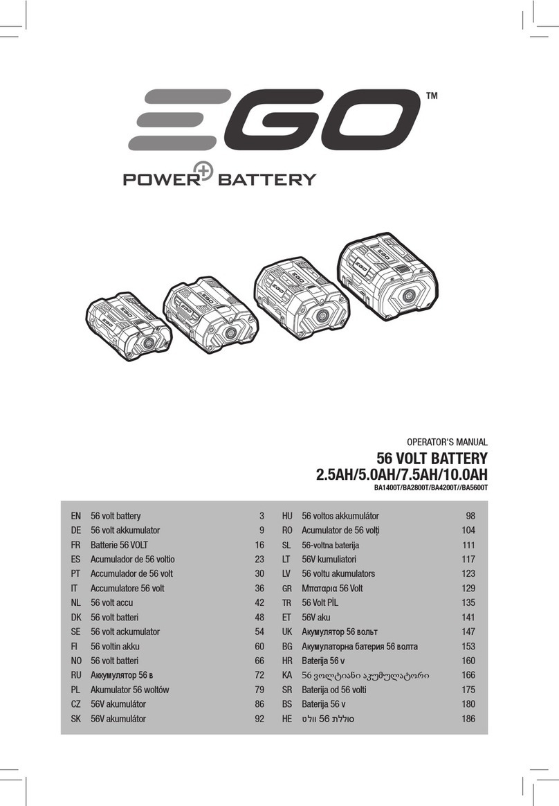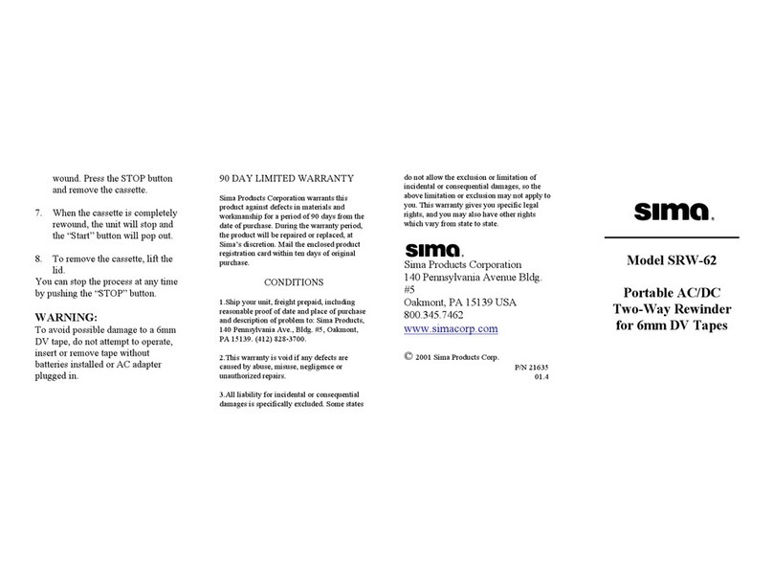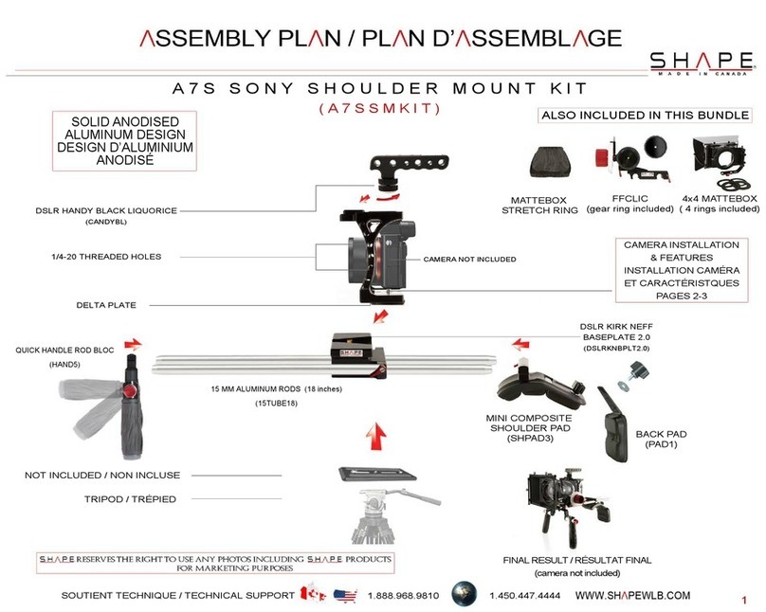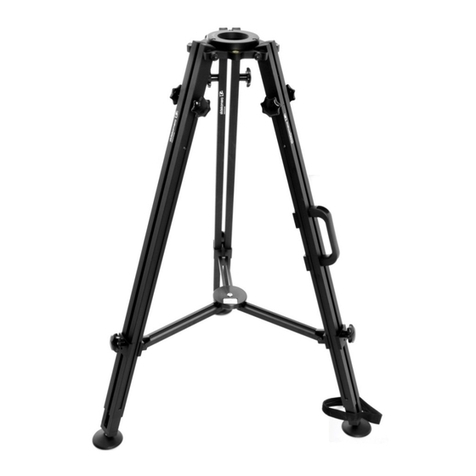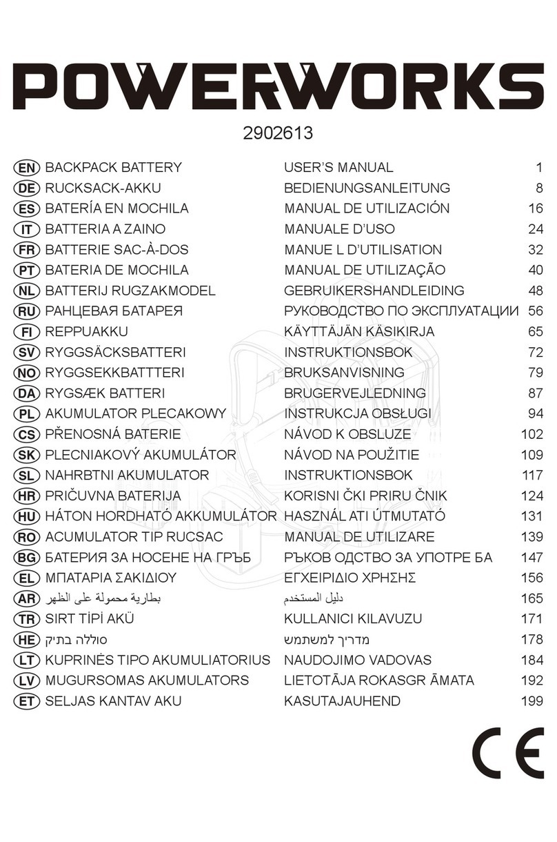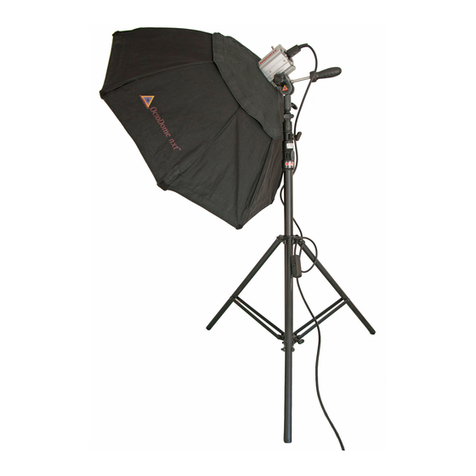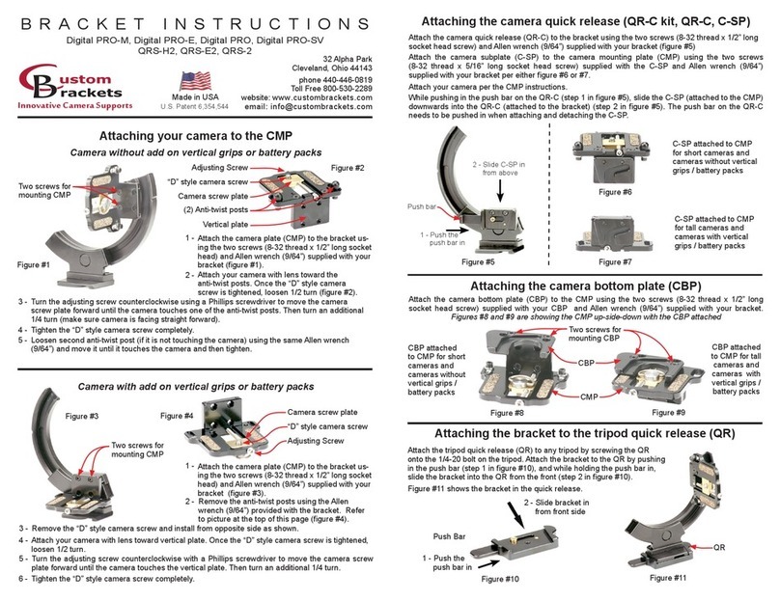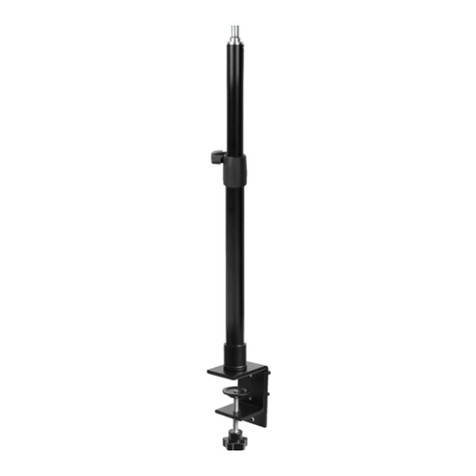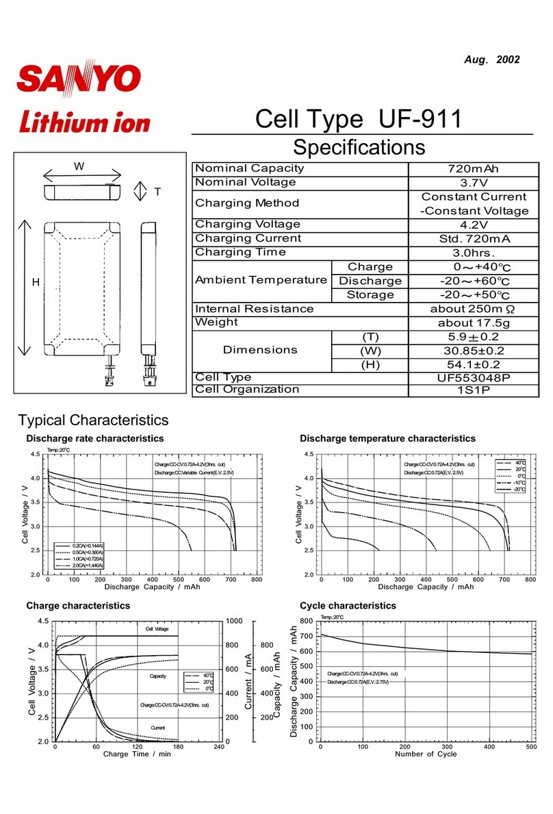
IMPORTANT SAFEGUARDS
1. READ INSTRUCTIONS – All of the safety and operating instructions should be read before the appliance is
operated.
2. RETAIN INSTRUCTIONS – The safety and operating instructions should be retained for future reference.
3. HEED WARNINGS – All warnings on the unit and in the operating instructions should be adhered to.
4. FOLLOW INSTRUCTIONS – All operating and use instructions should be followed.
5. CLEANING – Unplug the unit from the outlet before cleaning. Do not use liquid cleaners or aerosol cleaners.
Use a damp cloth for cleaning.
6. ATTACHMENTS – Do not use attachments not recommended by the product manufacturer as they may
result in the risk of fire, electric shock, or injury to persons.
7. INSTALLATION – The indoor housings and rugged dome housing are not designed to be waterproof.
Exposure to rain or water may damage the unit. The weather dome housing is designed to be installed in an
outdoor environment and is waterproof when installed and sealed as recommended in this manual.
8. WATER AND MOISTURE:
Indoor Housings and Rugged Dome Housing - Do not use these units near water or in an unprotected
outdoor installation, or any area classified as a wet location.
Weather Dome Housing – These units can be installed in an outdoor environment provided they are installed
and sealed as recommended in this manual.
9. ACCESSORIES - Do not place this product on an unstable cart, stand, tripod, bracket, or table. The product
may fall, causing serious injury to a child or adult and serious damage to the equipment. Use only with a cart,
stand, tripod, bracket, or table recommended by the manufacturer, or sold with the product. Any mounting of
the product should follow the manufacturer’s instructions and should use a mounting accessory
recommended by the manufacturer. Wall or shelf mounting should follow the manufacturer’s instructions and
should use a mounting kit approved by the manufacturer.
10. A product and cart combination should be moved with care. Quick stops, excessive force, and
uneven surfaces may cause the product and cart combination to overturn.
11. VENTILATION - Slots and openings in the cabinet and the back or bottom are provided for
ventilation and to ensure reliable operation of the equipment and to protect it from overheating. These
openings must not be blocked or covered. The openings should never be blocked by placing the product on
a bed, sofa, rug, or other similar surface. Equipment should never be placed near or over a radiator or heat
register. This product should not be placed in a built-in installation, such as a bookcase or rack unless
proper ventilation is provided or the manufacturer’s instructions have been adhered to.
12. POWER SOURCES – This product should be operated only from the type of power source indicated on the
marking label. If you are not sure of the type of power supplied to your facility, consult your product dealer or
local power company. For products designed to operate from battery power or other sources, refer to the
operating instructions.
13. GROUNDING OR POLARIZATION – The power supply supplied with this unit may be equipped with a
polarized alternating-current line plug (a plug having one blade wider than the other). This plug will fit into the
power outlet only one way. This is a safety feature. If you are unable to insert the plug fully into the outlet, try
reversing the plug. If the plug should still fail to fit, contact your electrician to replace your obsolete outlet. Do
not defeat the safety purpose of the polarized plug.
14. OVERLOADING – Do not overload outlets and extension cords as this can result in a risk of fire or
electric shock.
Rev. 1.02 v 900.0696
1-Aug-06
