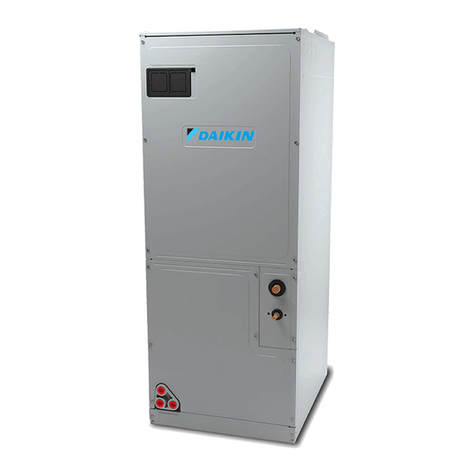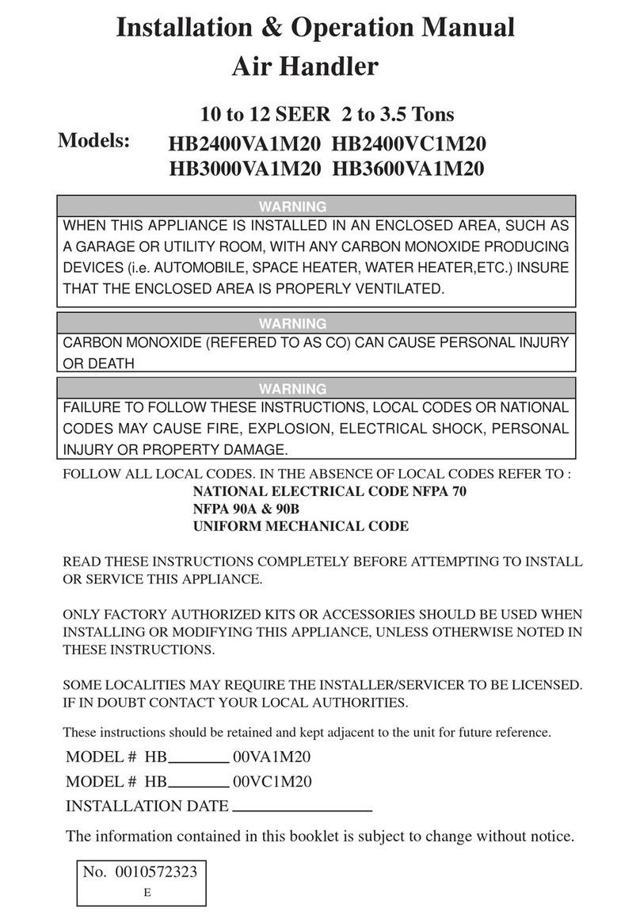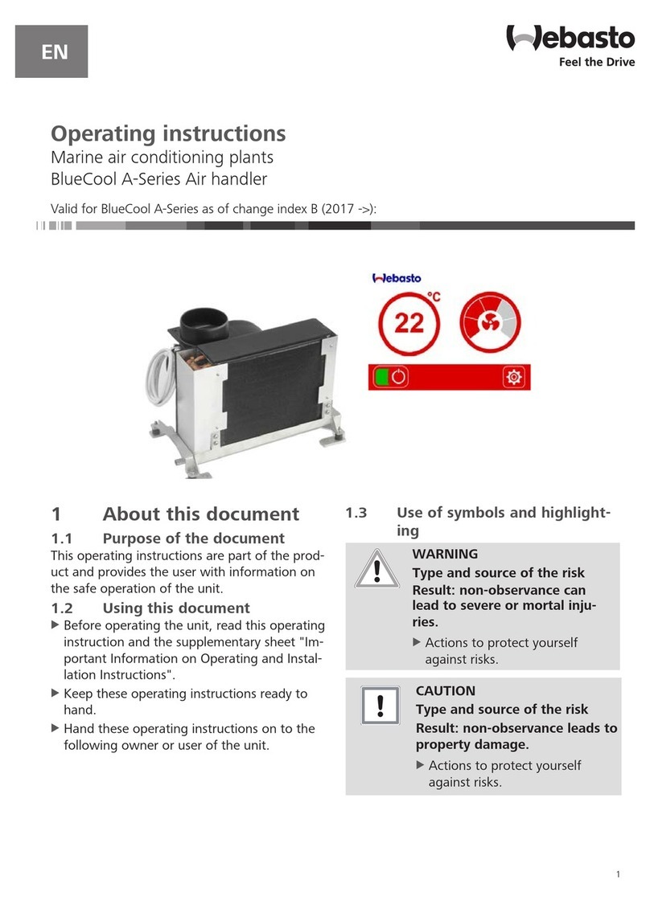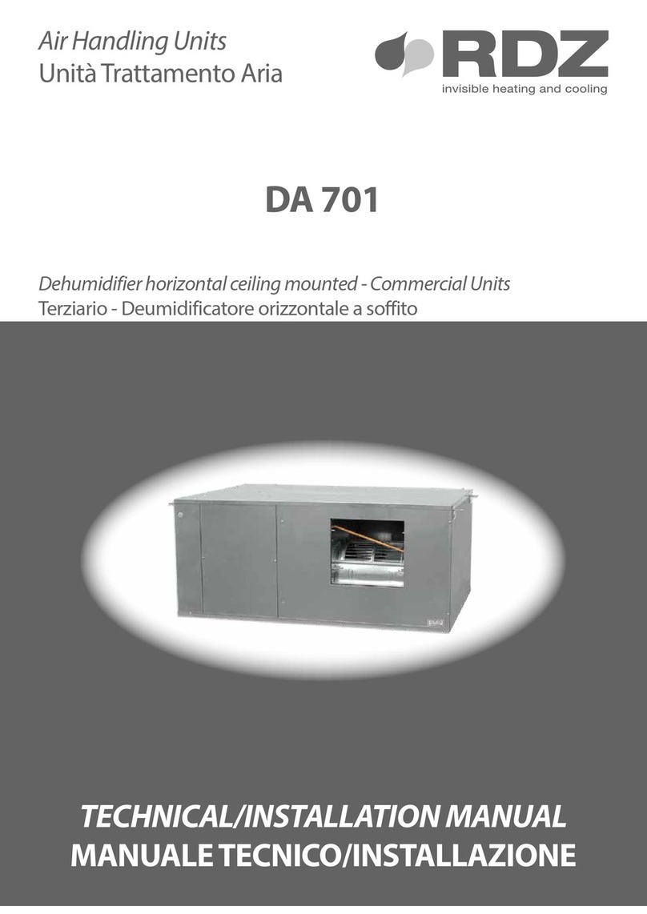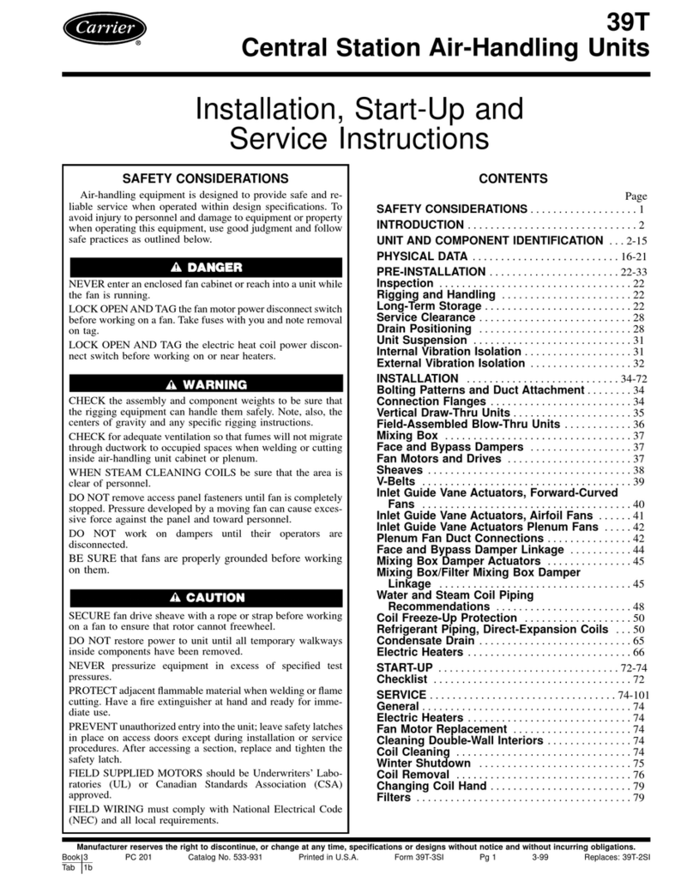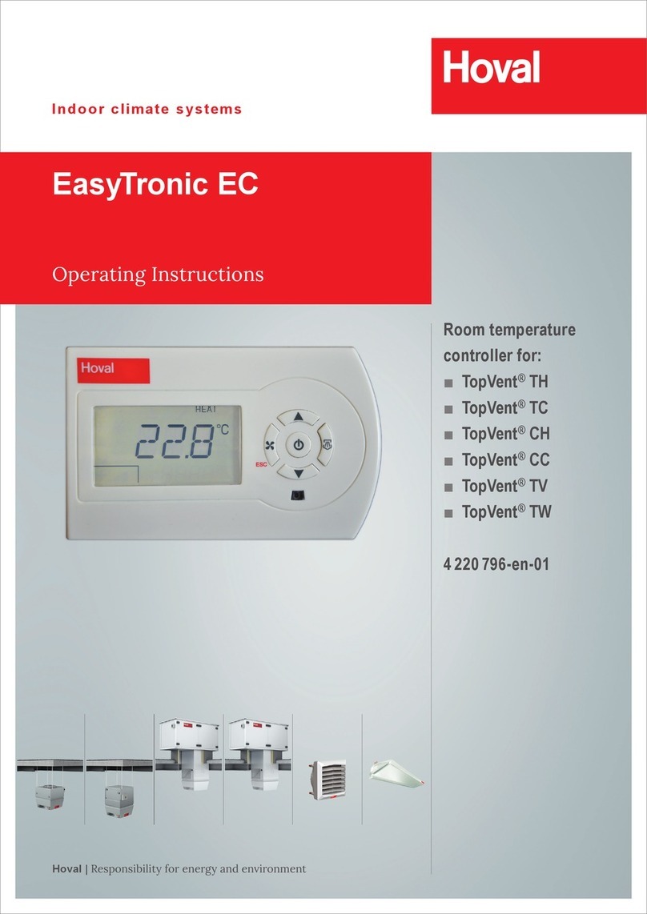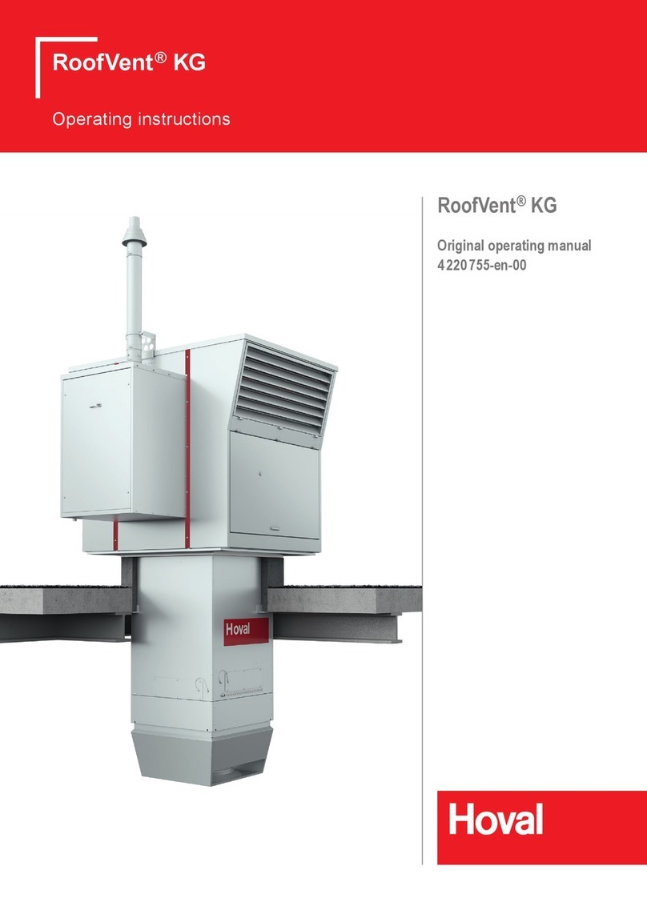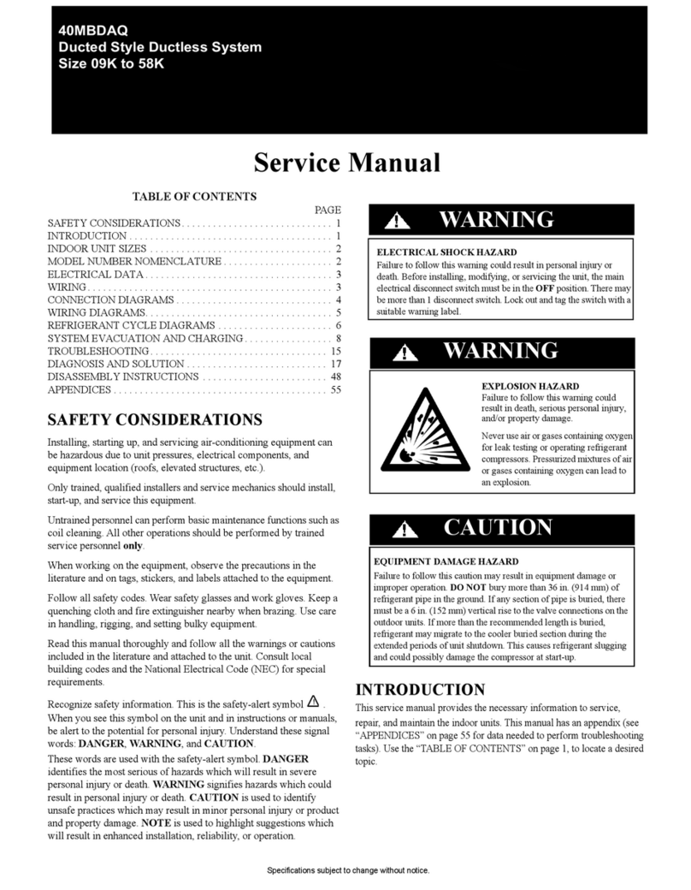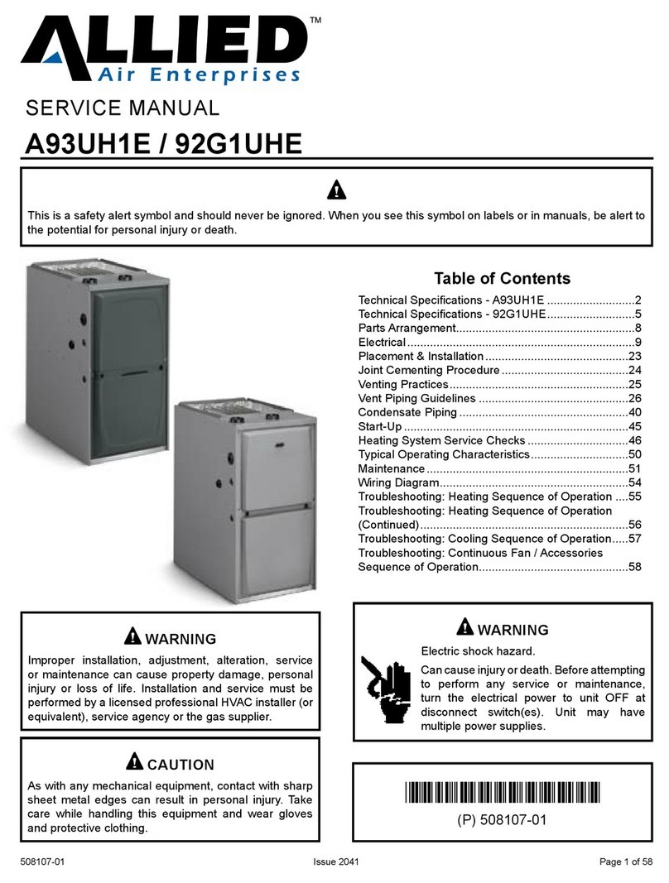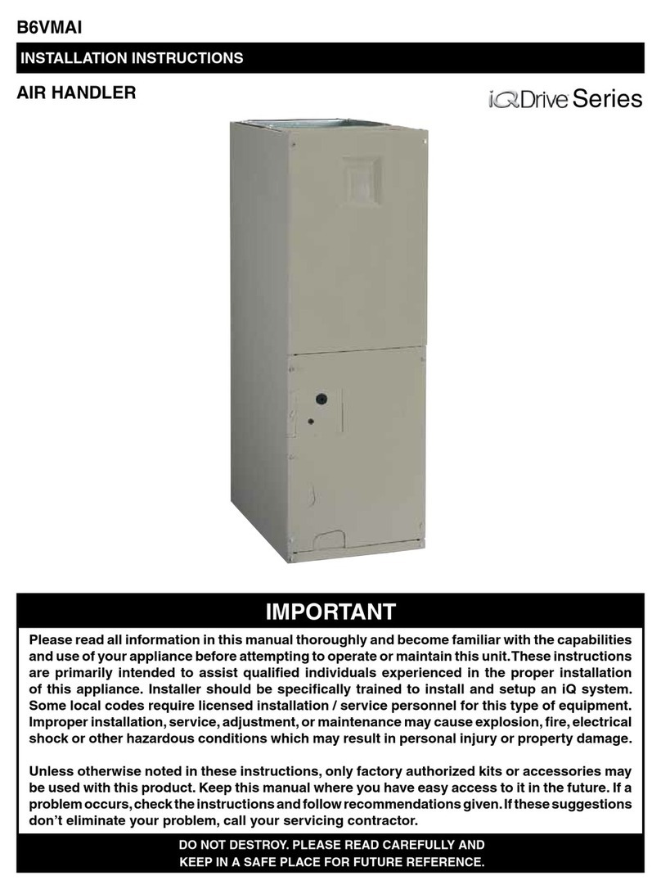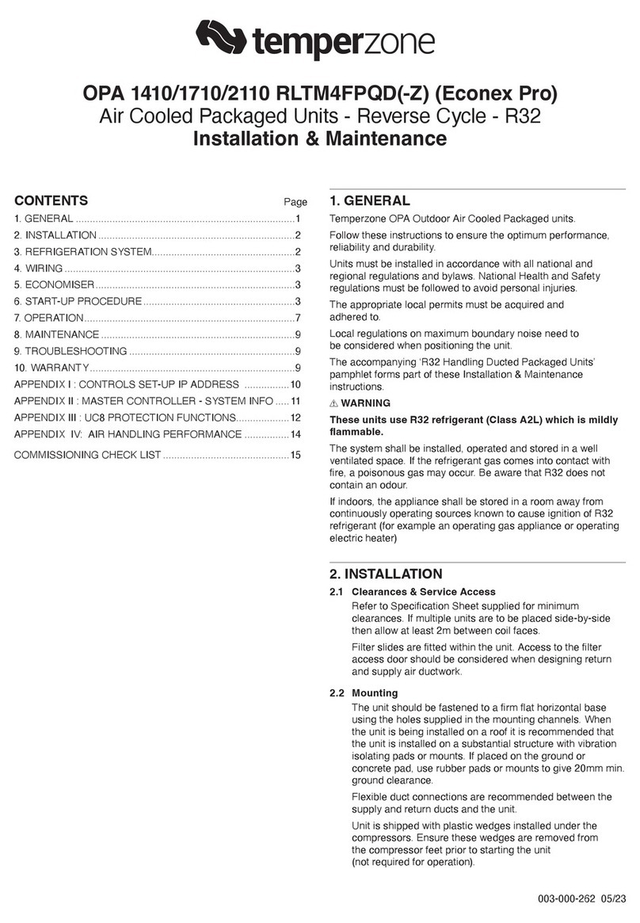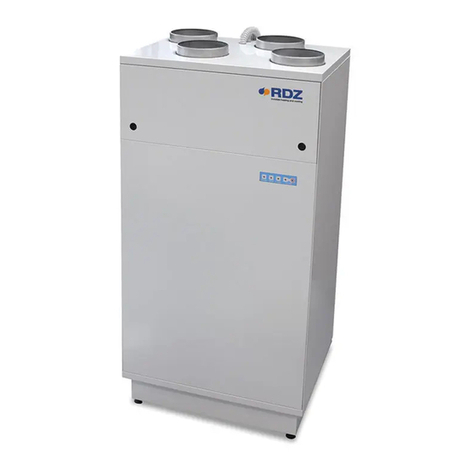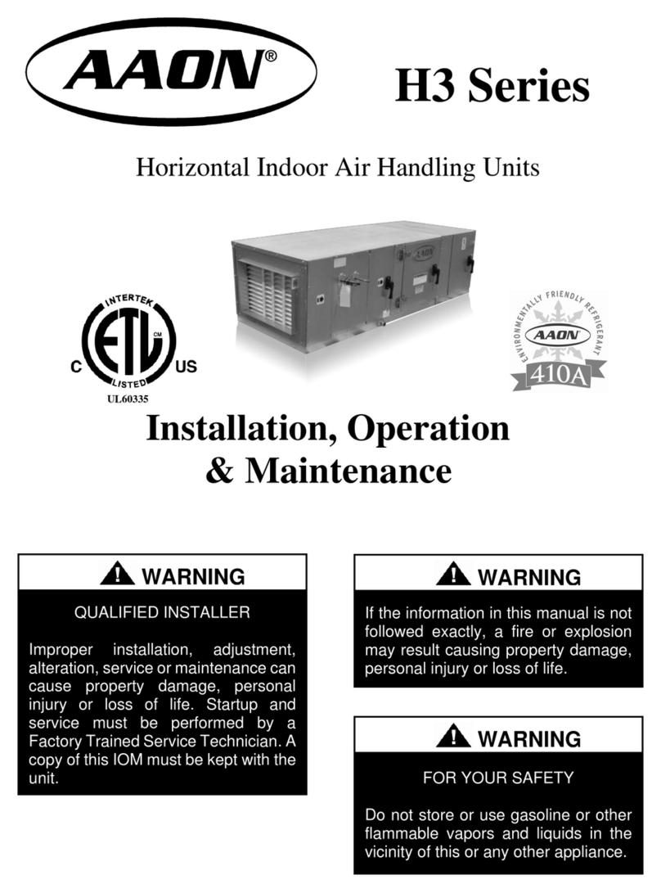8
1 Use
1.1 Intended use
RoofVent®LHW units are used to supply fresh air, for
the disposal of extract air as well as for heating coupled
with energy recovery in high spaces. Also included under
intended use are compliance with the installation, commis-
sioning, operating and maintenance provisions (operating
manual).
Any use beyond this is considered improper use. The
manufacturer shall not be held responsible for any damage
resulting from such use.
1.2 User group
RoofVent®LHW units may only be installed, operated and
serviced by authorised and trained specialist personnel who
are familiar with the equipment and aware of the dangers
involved.
The operating manual is for English-speaking operating
engineers and technicians as well as specialists in building,
heating and ventilation technology.
1.3 Risks
RoofVent®LHW units are built to correspond to the state of
the art and to current safety standards. However, despite all
precautionary measures taken, there are still some potential
hazards which are not immediately obvious, such as:
■Dangers when working with the electrical systems
■During work on the ventilation unit, parts (e.g. tools) may
fall or be dropped.
■Dangers when working on the roof
■Damage to devices or components due to lightning
■Malfunctions as a result of defective parts
■Hazards from hot water when working on the hot water
supply
■The ingress of water through the roof unit if the access
panels are not closed correctly
2 Construction and operation
The RoofVent®LHW provides fresh air supply and extract air
removal as well as heating for large spaces (production halls,
shopping centres, sports halls, exhibition halls etc.). It fulls
the following functions:
■Heating (with connection to central hot water supply)
■Fresh air supply
■Extract air removal
■Recirculation
■Energy recovery
■Air distribution via Air-Injector
■Air ltration
A ventilation system consists of several autonomous
RoofVent®LHW units and, as a rule, works without supply
and extract air ducts. The units are decentrally installed in
the roof and are also serviced from roof level.
Thanks to their high output and efcient air distribution,
RoofVent®LHW units have a large operating range. This
means that compared with other systems, only few units are
necessary to create the required conditions.
Three unit sizes, various coil types and a series of acces-
sories make it possible to provide a customised solution for
any hall.
2.1 Unit construction
The RoofVent®LHW consists of the following components:
■Roof unit with energy recovery: self-supporting casing
made of Aluzinc sheet steel, insulated inside (class B1)
■Filter box: available in three standard lengths per unit size
for adjusting to specic dimensional requirements
■Heating section:
coil connections possible on each side (usually under-
neath the extract air grille)
■Air-Injector:
patented, automatically adjustable vortex air distributor for
draught-free air distribution over a large area
The unit is delivered in two sections: roof unit and below-roof
unit (see Fig. B1). The components are bolted together and
can be dismantled individually.
RoofVent®LHW
Use





