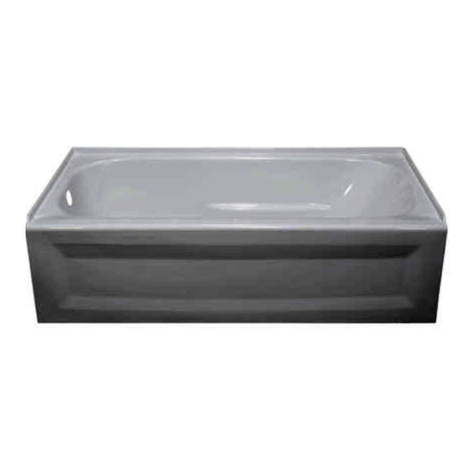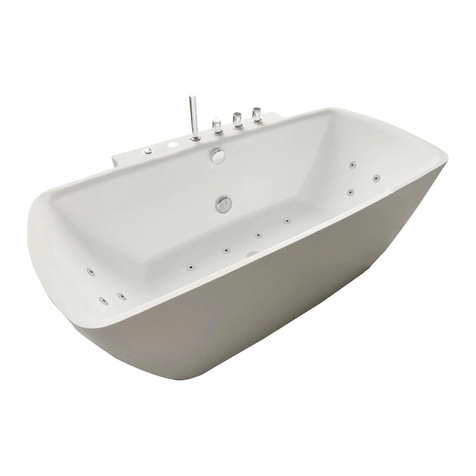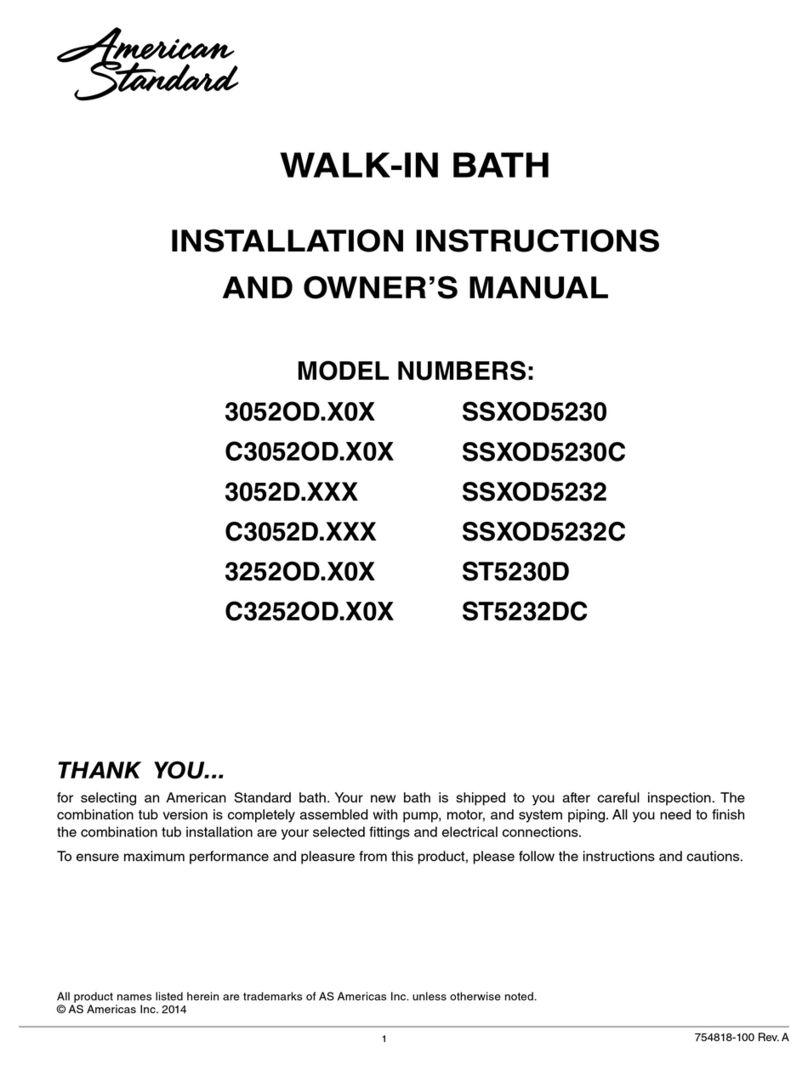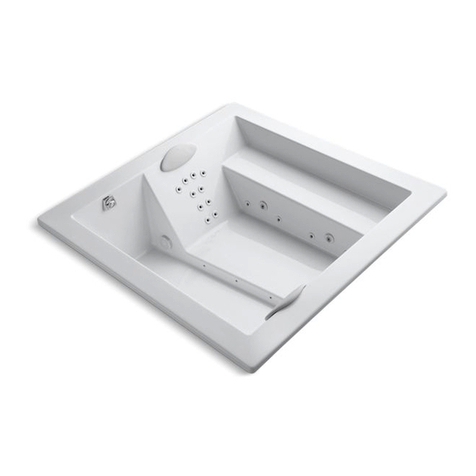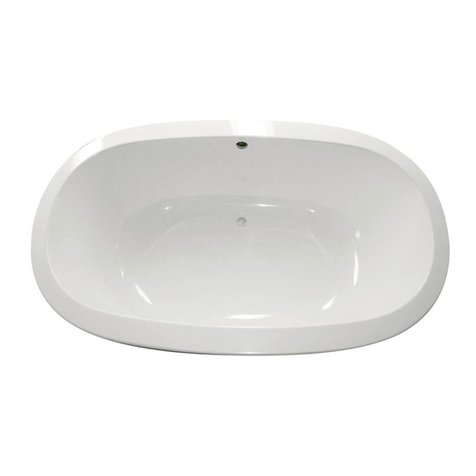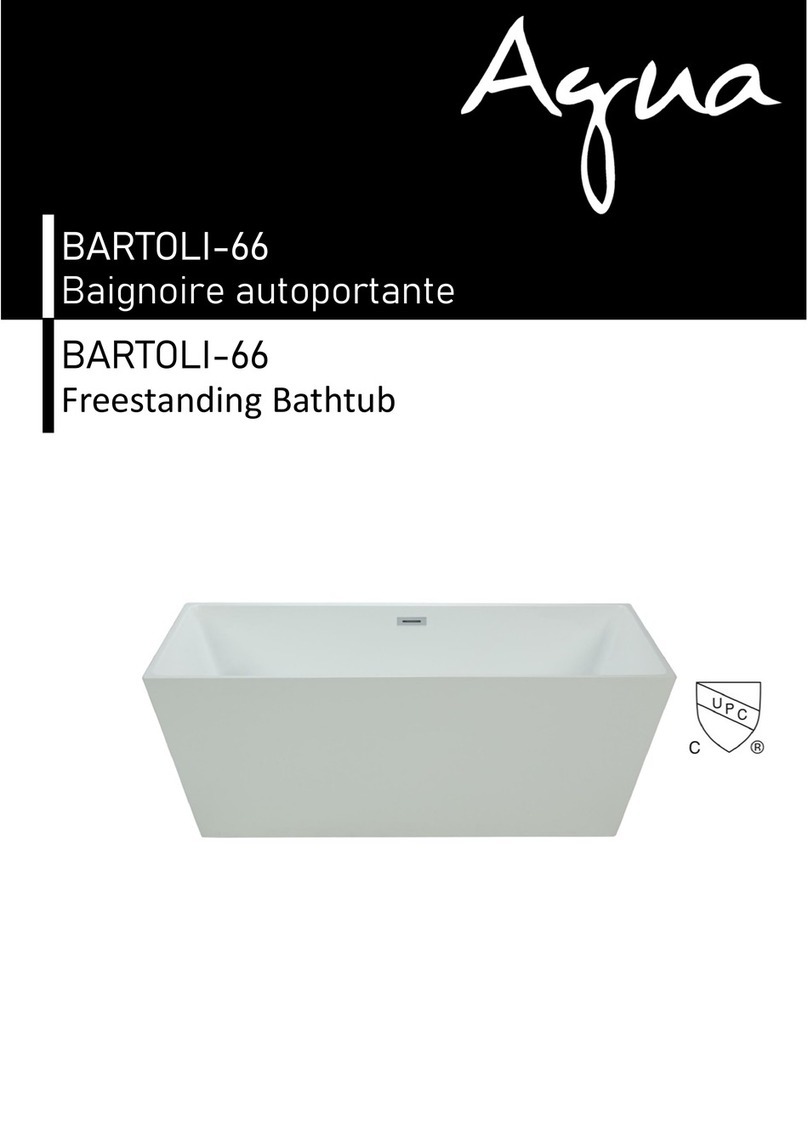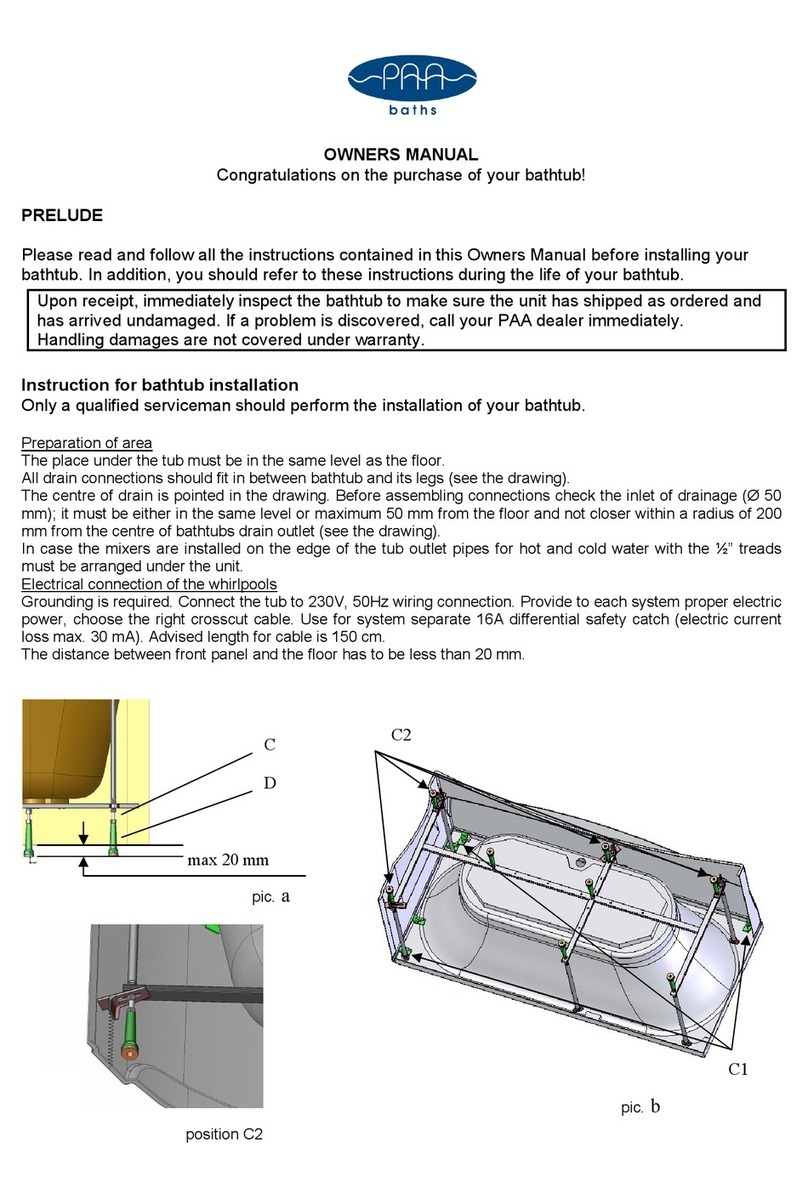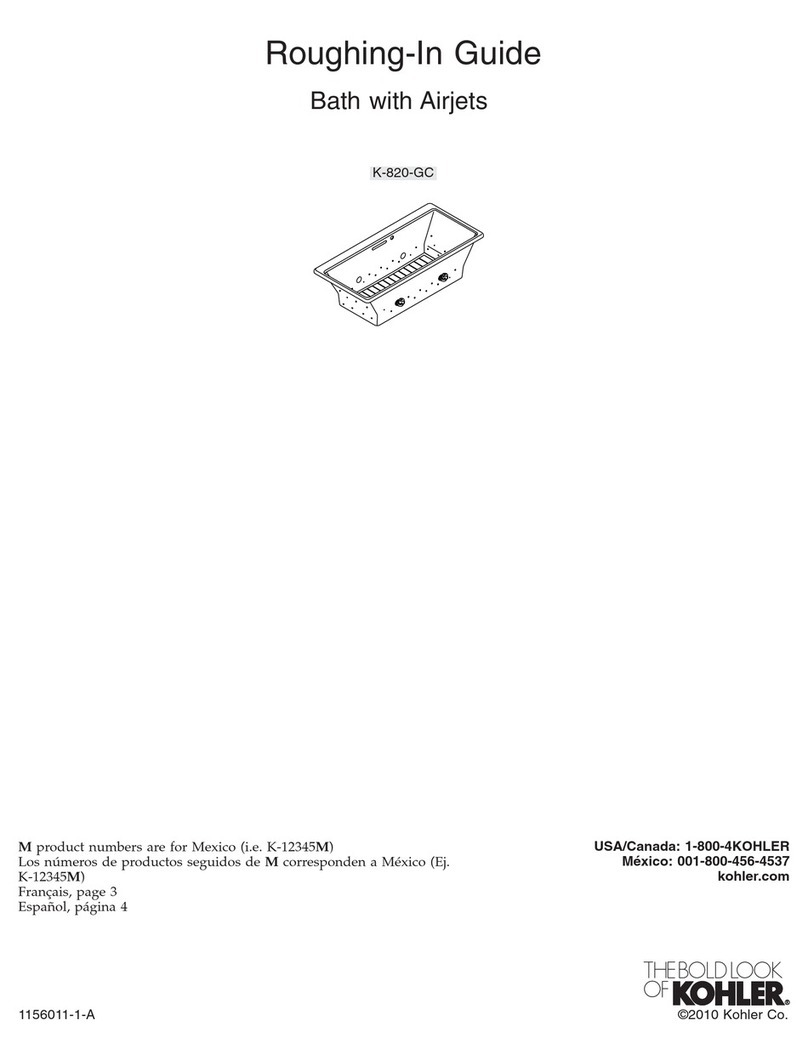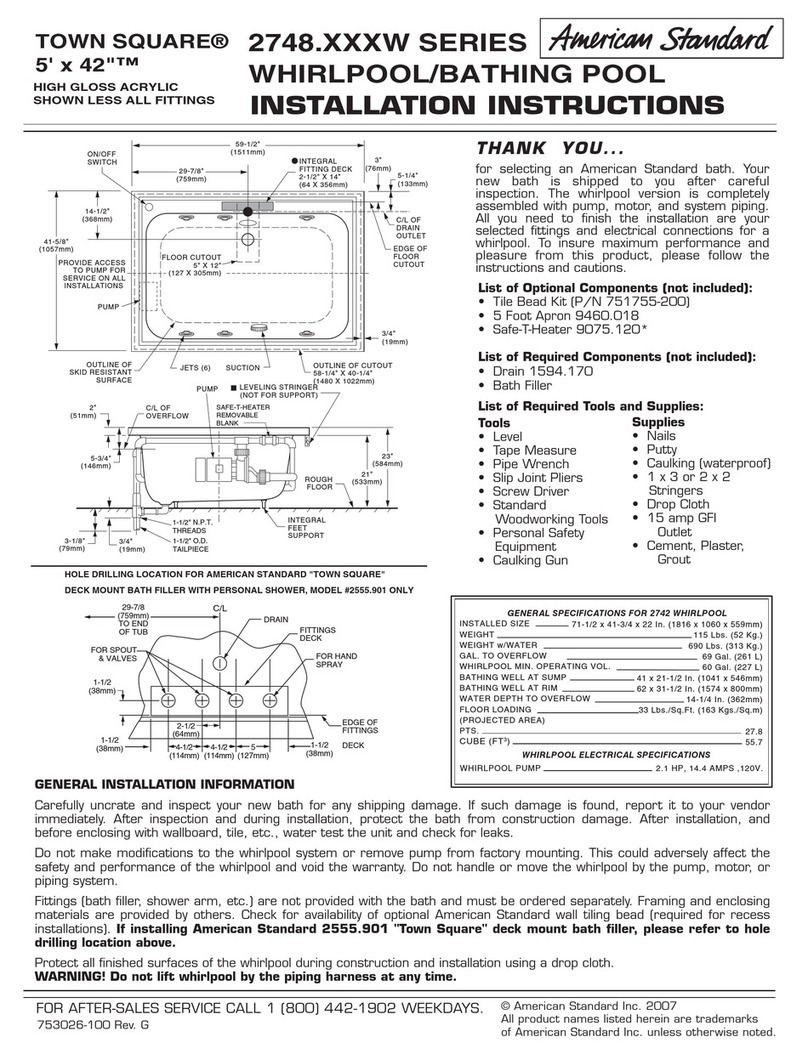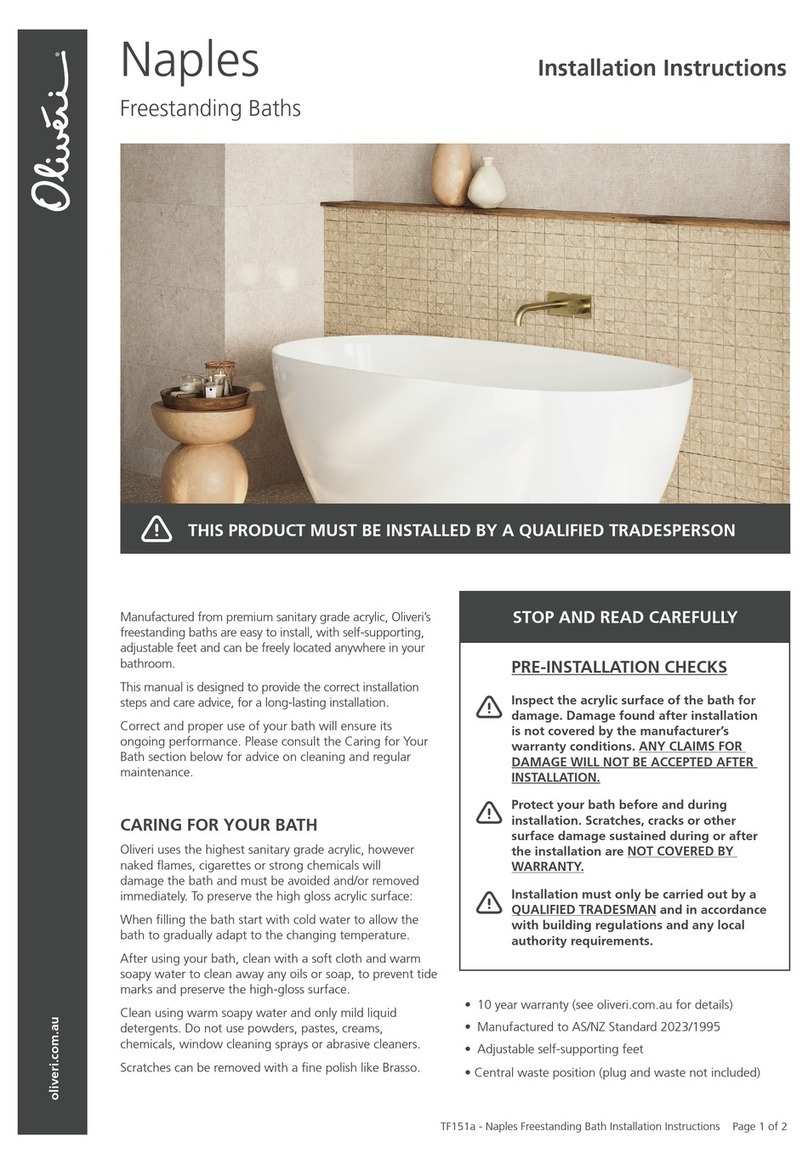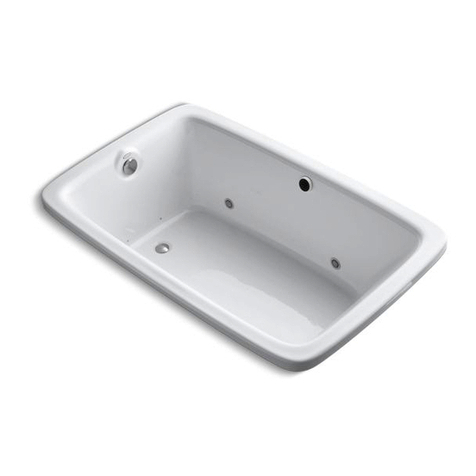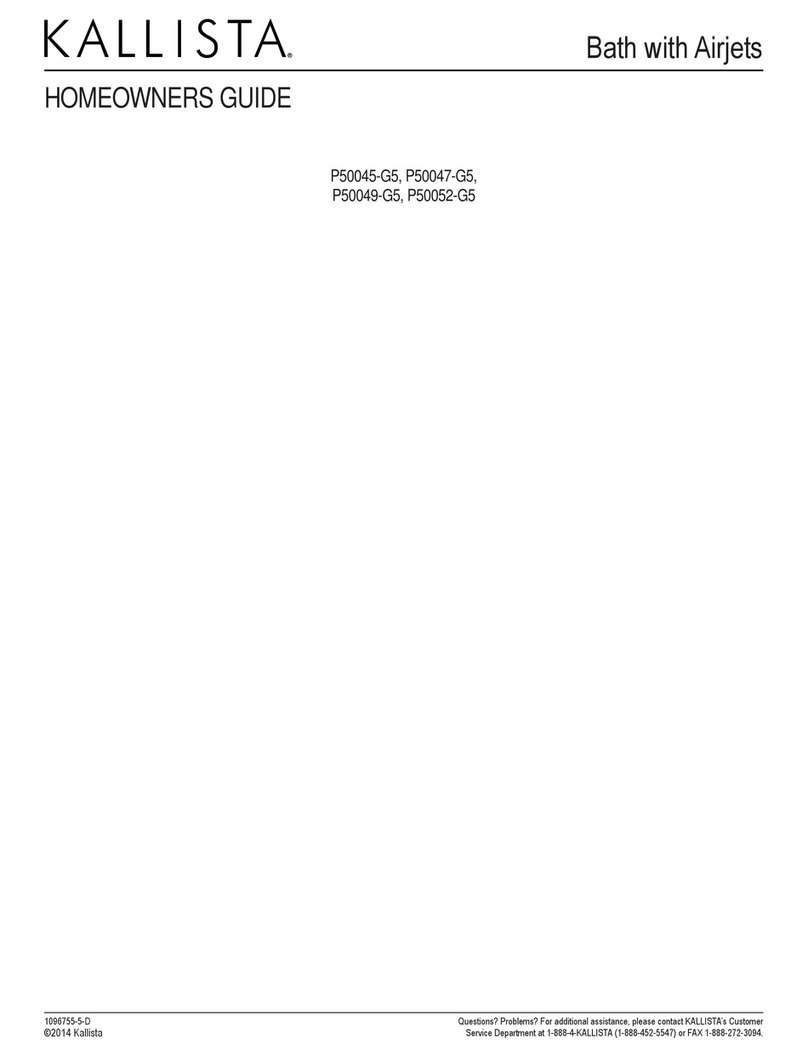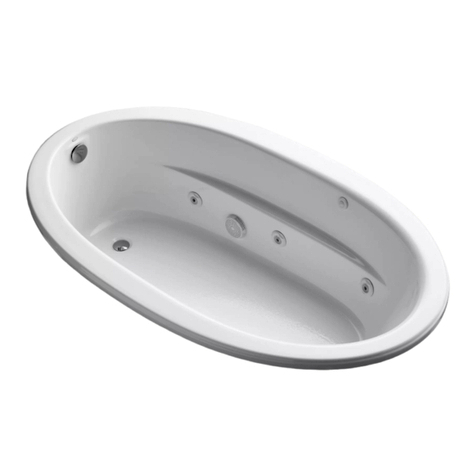
7
Hydro Systems does not warrant leaks associated with improper drain installation and will not be responsible for any costs
involved with removing or reinstalling the tub. Failure to properly check floor for level will result in improper draining of the
bath. Hydro Systems will not cover cost of damage caused by improper drain installation. If you need assistance, please call
our technical service department at 800-747-9990.
LIMITED WARRANTY 10/5/2
This limited warranty is extended to the first user or the original retail purchaser for a period of Ten (10) Years on the
Bathtub, 5 Years on Electronics and 2 years on the air channel, plumbing, and labor to replace electronics or any other
repair that is covered from date of purchase, and is not enforceable by any other party. HYDRO SYSTEMS, INC.
warrants that the system and/or bathtub is free from defects in the workmanship and/or materials.
This limited warranty does not include any other items not manufactured by HYDRO SYSTEMS, INC. HYDRO SYSTEMS,
INC. does not assume liability for the finish or the wearing quality of any plated product. No dealer or other person has
any authority to make any warranties or representations concerning HYDRO SYSTEMS, INC. or its products.
Accordingly, HYDRO SYSTEMS, INC. is not responsible for any such warranties or representations. THERE ARE NO
WARRANTIES BEYOND THE DESCRIPTION ON THE FACE HEREOF. NO WARRANTY OF MECHANTABILITY,
FITNESS, NOR OTHER WARRANTY (WHETHER EXPRESS, IMPLIED OR STATUTORY) IS MADE BY HYDRO SYSTEMS,
INC., EXCEPT THAT IT WARRANTS THE GOODS TO BE FREE FROM DEFECTS IN MATERIALS AND WORKMANSHIP
IN NORMAL USE AND SERVICE AS DESCRIBED ON THE FACE HEREOF.
WARRANTY OBLIGATIONS OF HYDRO SYSTEMS, INC.:
Should a defect in workmanship and/or material in any item covered by this warranty become evident during the term
of the warranty, then upon the consumer following the procedures set forth below, HYDRO SYSTEMS, INC. at its opinion,
will repair or replace such item at its own cost and expense. HYDRO SYSTEMS, INC. is not, however, responsible under
this warranty for any cost of shipping or transportation or the equipment or parts thereof to or from the Service Depart-
ment. Also, HYDRO SYSTEMS, INC. is not liable for any loss of time, inconvenience, incidental expenses
such as telephone calls, labor or material charges incurred in connection with the removal or the replacement of the
equipment, or any other incidental or consequential damages, unless otherwise prohibited by applicable State law.
PROCEDURES TO BE FOLLOWED TO OBTAIN WARRANTY SERVICE:
1) Upon discovery of any defect or malfunction, notify the supplier/installer and HYDRO SYSTEMS, INC. Service
Department, 29132 Avenue Paine, Valencia, Ca. 91355 Telephone: (661) 775-0686, within (10) ten days and include
a description of the malfunction or defect, the Hydro Systems distributors name and purchase order number or
the 5 digit bathtub serial number. The bathtub serial number can be found on the warranty card or on the model
card located on the underside of the bathtub.
2) Upon inspection, HYDRO SYSTEMS, INC. at its option will repair or replace any defective or malfunctioning part
of its system or bathtub. If repairs cannot be made on site, HYDRO SYSTEMS, INC. at its opinion will repair or
replace at the factory. However, the cost of removal or installation of a replacement system and cost of
transportation to and from HYDRO SYSTEMS, INC. are not covered. All parts, labor and materials necessary to
repair the system or bathtub are covered except parts excluded below.
