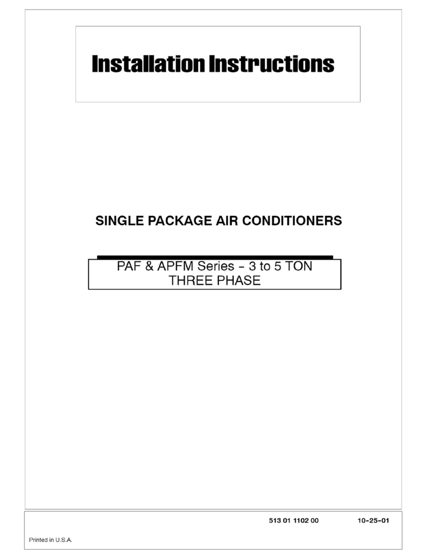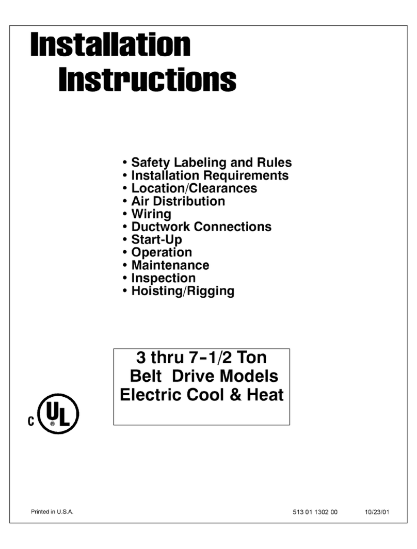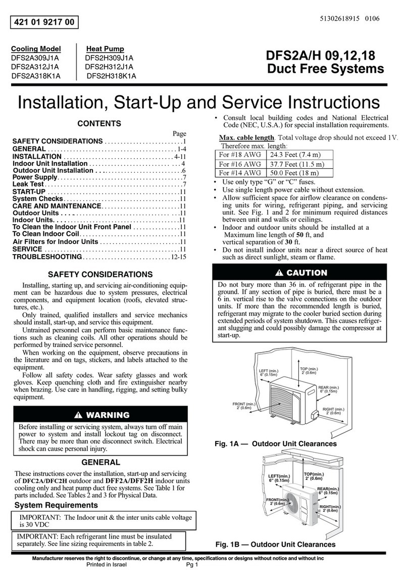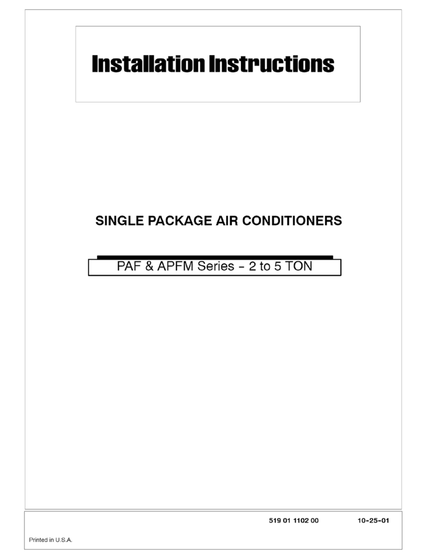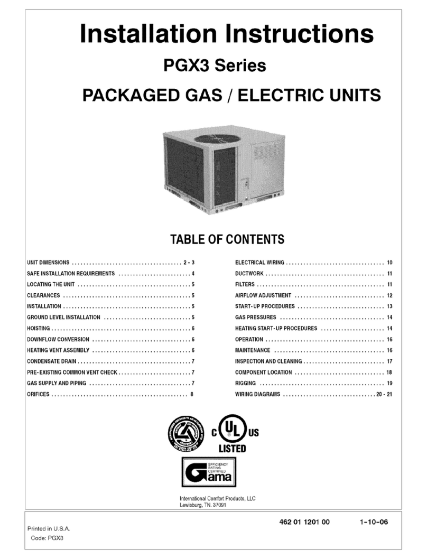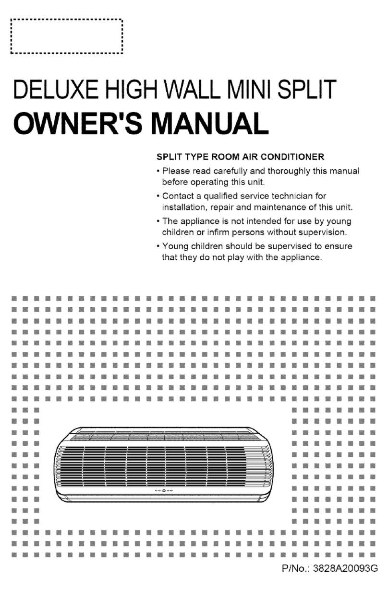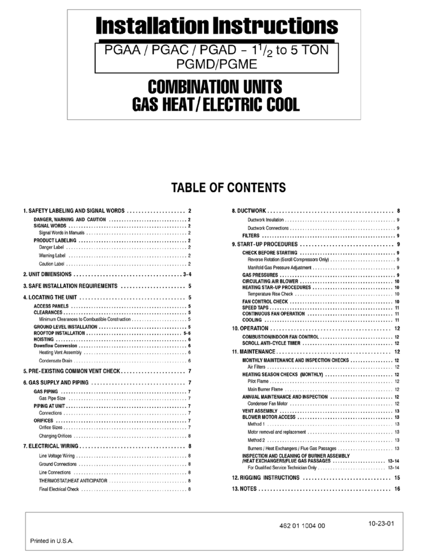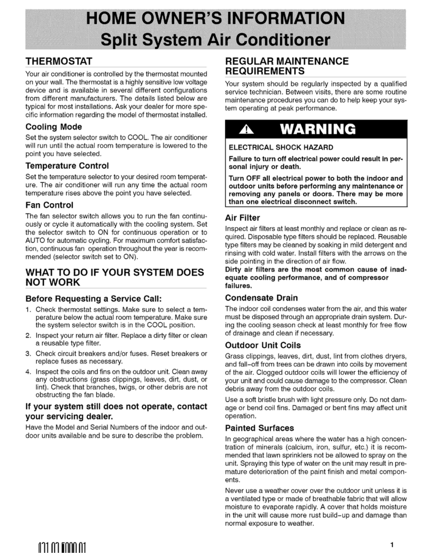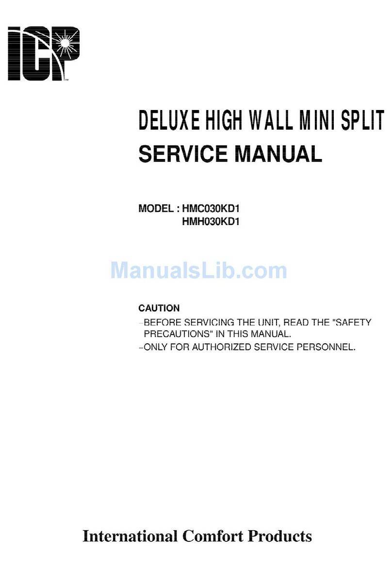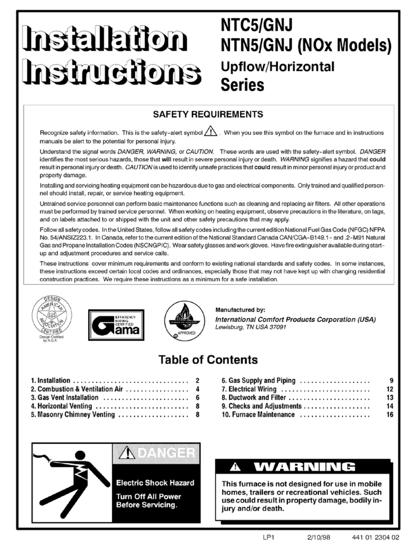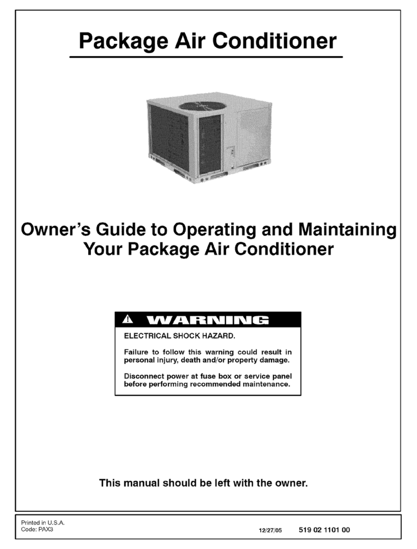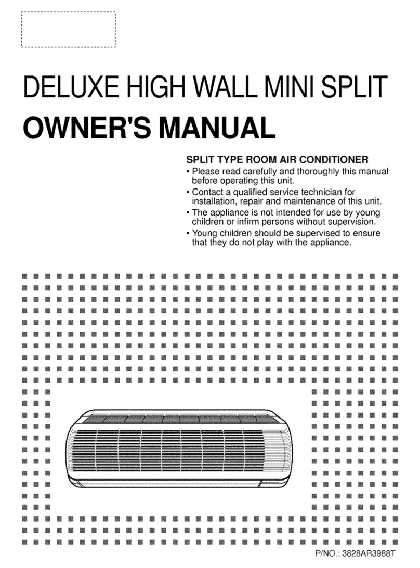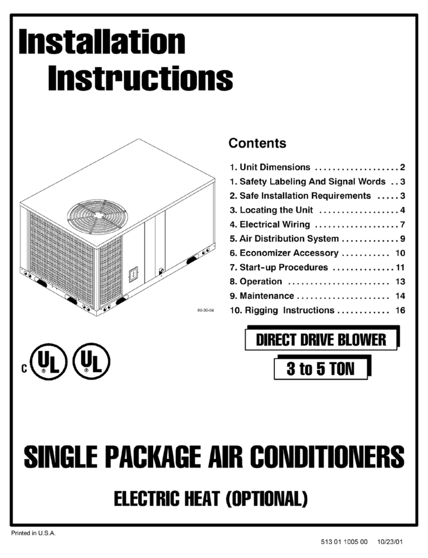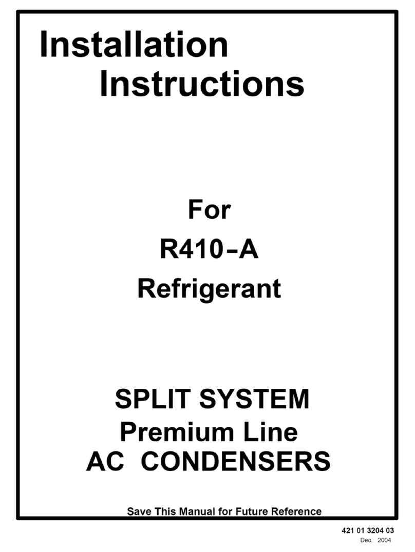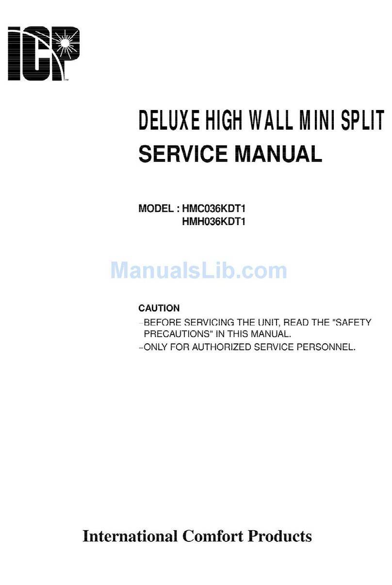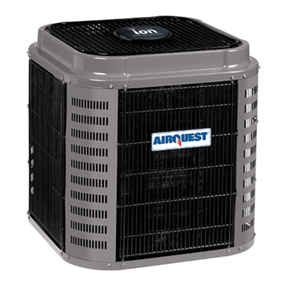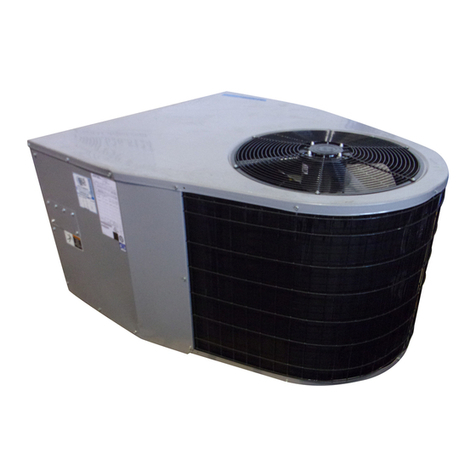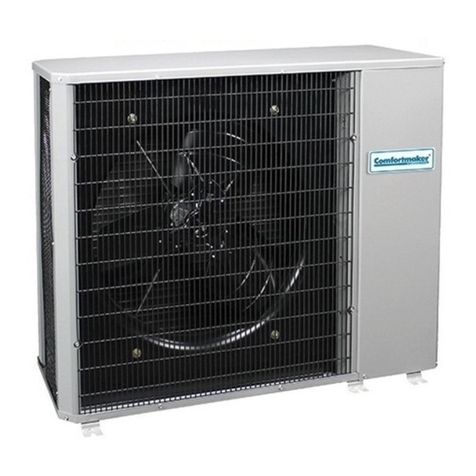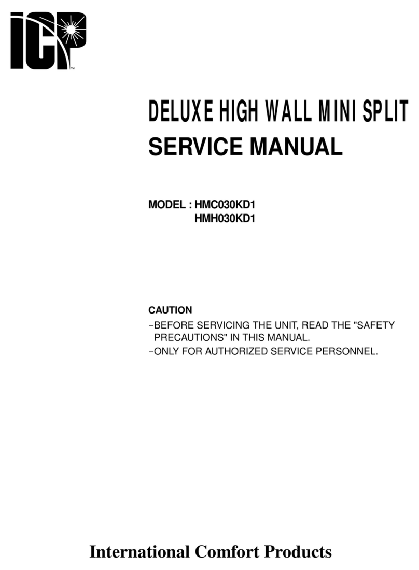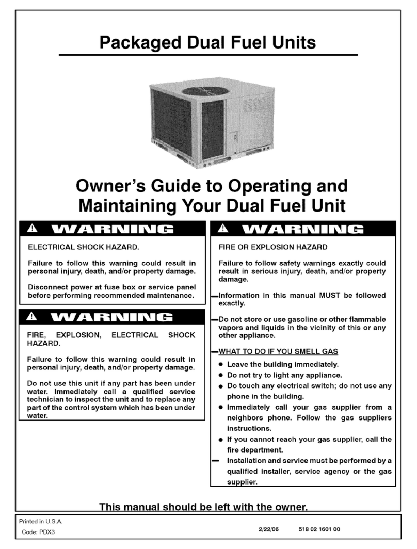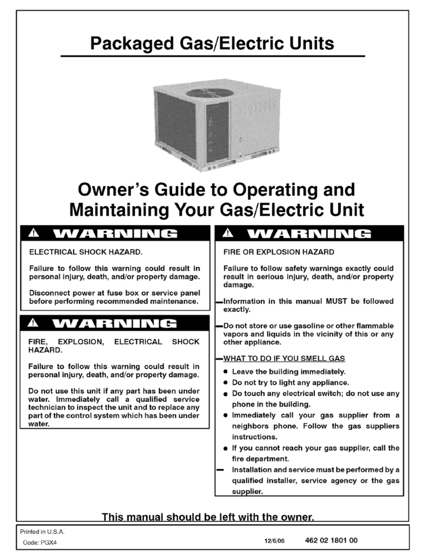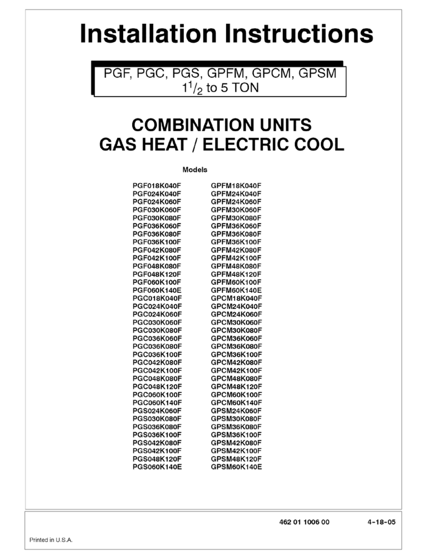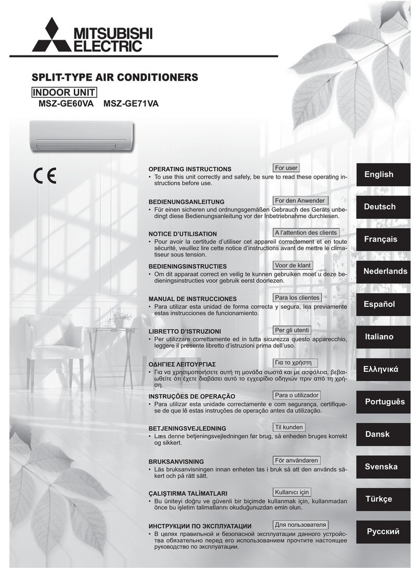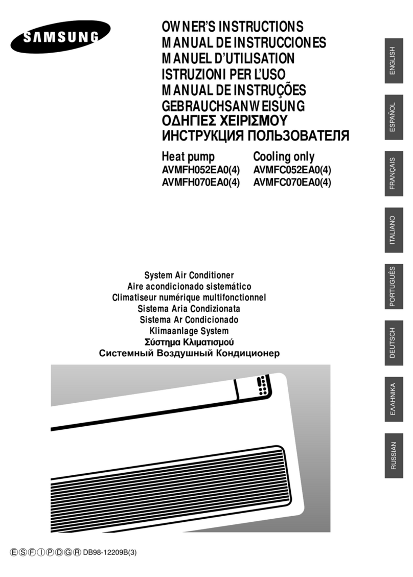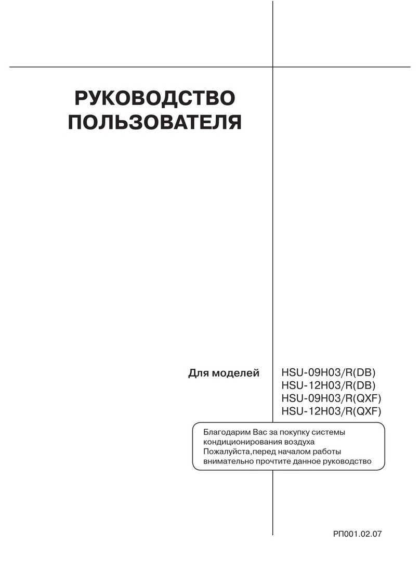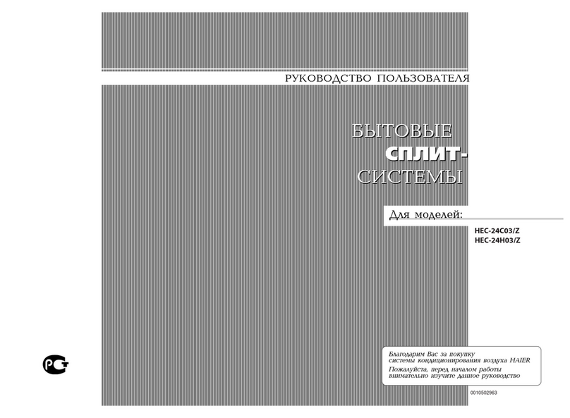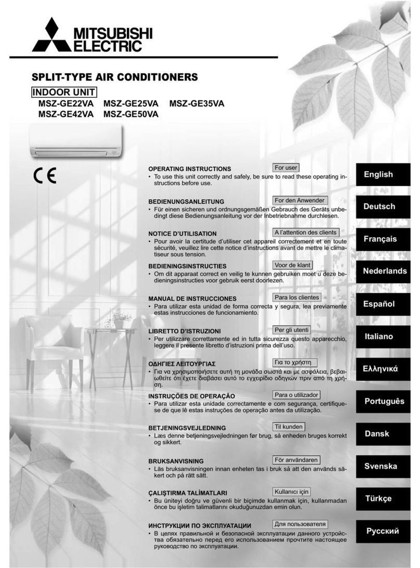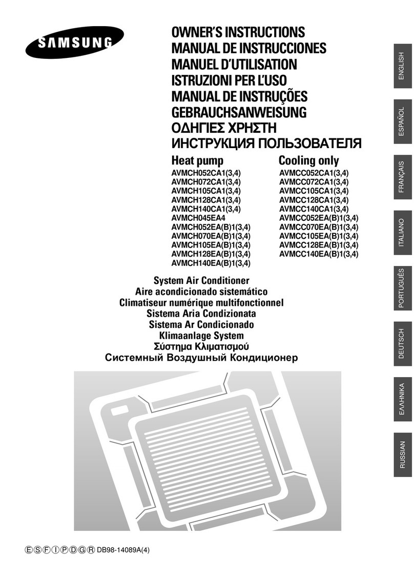_Installation Instructions Single Package Air Conditioners I
Installation
CAUTION
Unit will NOT operate properly unless it is installed
level front to rear and side to side.
The slope MUST NOT be greater than 1/8" per foot
(10mm per meter). For side to side leveling, the control
box side MUST always be lower.
Ground Level Installation
Ground level platform requirements:
The unit MUST be situated to provide safe access for
servicing.
Platform may be made of either concrete or pressure
treated wood and MUST be level and strong enough
to support unit weight.
Position platform separate from building foundation.
Install in well-drained area, with top surface of
platform above grade level.
Platform MUST be high enough to allow for proper
condensate trap installation and drainage. See
Figure 5 and associated text for more information
about condensate drainage.
Rooftop Installation
Rooftop platform requirements:
The unit MUST be situated to provide safe access for
servicing.
The existing roof structure MUST be adequate to
support the weight of the unit or the roof MUST be
reinforced.
- See Hoisting section below for hoisting instructions.
NOTE: Cardboard covers on horizontal supply and
return duct openings MUST be removed before
starting unit.
Hoisting
NOTE: All access panels MUST be secured in place before
hoisting.
The unit should be hoisted with two lifting slings. Attach the
slings to rigging shackles that have been hooked through
holes in the base rail.
Two spreader bars MUST be placed on top of the unit to
protect the unit from damage from the pressure exerted by
the slings. Make sure that all equipment is adequate to
handle the weight of the unit and that the slings will not
allow the unit to shift.
Refer to the back cover of this manual for illustrated
rigging instructions and weight chart.
Converting to Horizontal Operation
These units are shipped ready for downflow operation but
are adaptable to horizontal use. To convert to horizontal
operation, follow these steps:
1.
2.
Remove horizontal supply and return panels (see
Figure 1).
Remove cardboard covers from downflow supply
and return openings.
.Install horizontal supply and return panels on
downflow supply and return openings. Be sure
flanges are down and insulation side is up. Install
from inside of unit.
Check the weight of the unit in relation to the roof
structure and local building codes or ordinances and
reinforce roof structure if necessary. See the back
cover of this manual for unit weights and corner
weights.
Support for the unit MUST be level and strong
enough to carry unit weight. The support may consist
of a platform or a combination of platform and roof
beams or curb.
Condensate Drain
The condensate drain outlet is a 3/4" (19.1mm) threaded
female PVC connection located at the bottom of the unit to
the left of the electrical access panel (see Figure 5).
Condensate drain outlet MUST be held with wrench when
installing trap and drain line.
The platform may be constructed of pressure treated
wood and may be covered with Class A, B or C roof
covering.
Platform MUST allow for proper condensate trap
installation and drainage. See Figure 5 and
associated text for more information about
condensate drainage.
The circulating blower and the condenser fan create a
negative pressure on the condensate drain line that will
prevent the condensate from draining properly without a
trap. To combat this negative pressure, a field supplied
condensate trap that will allow a standing column of water
of at least 2" (50.8mm) MUST be installed. Top of outlet
