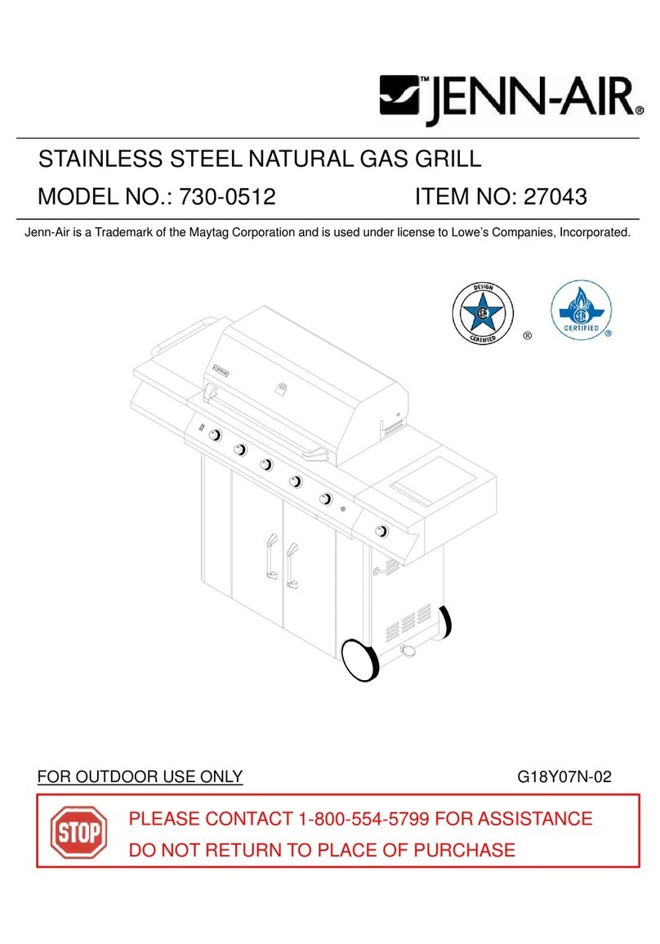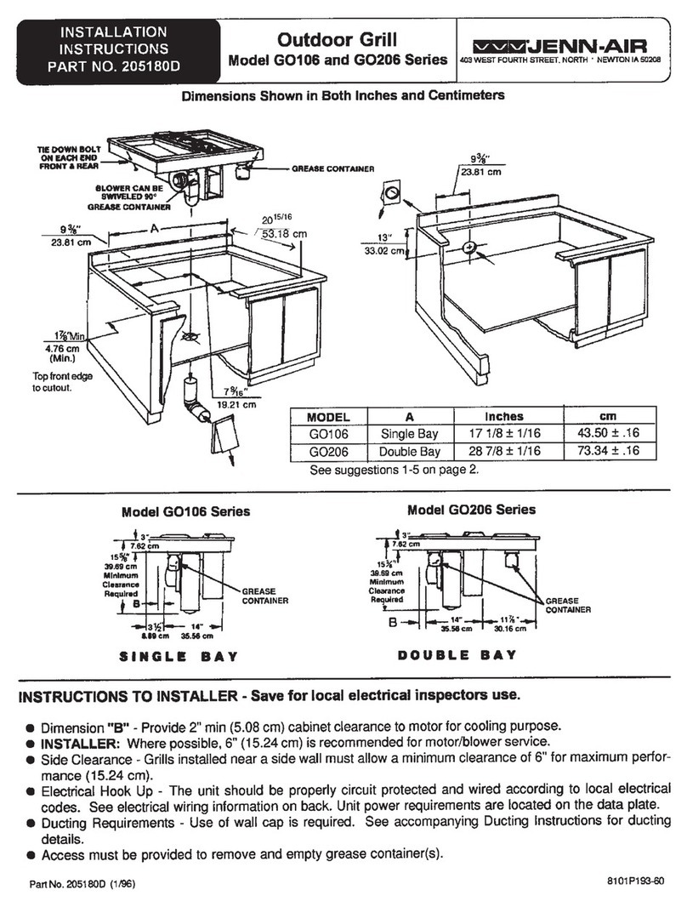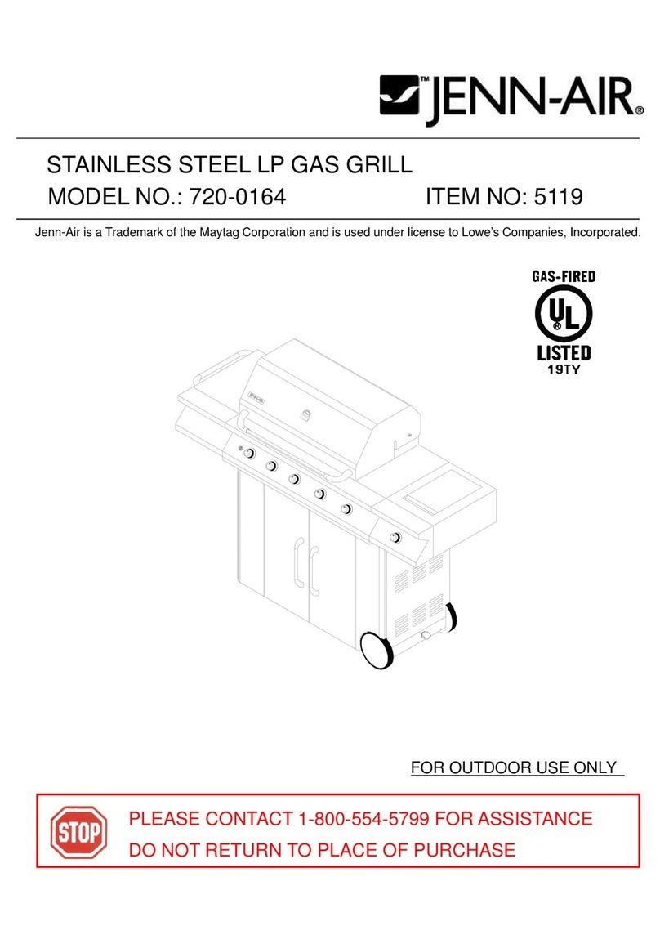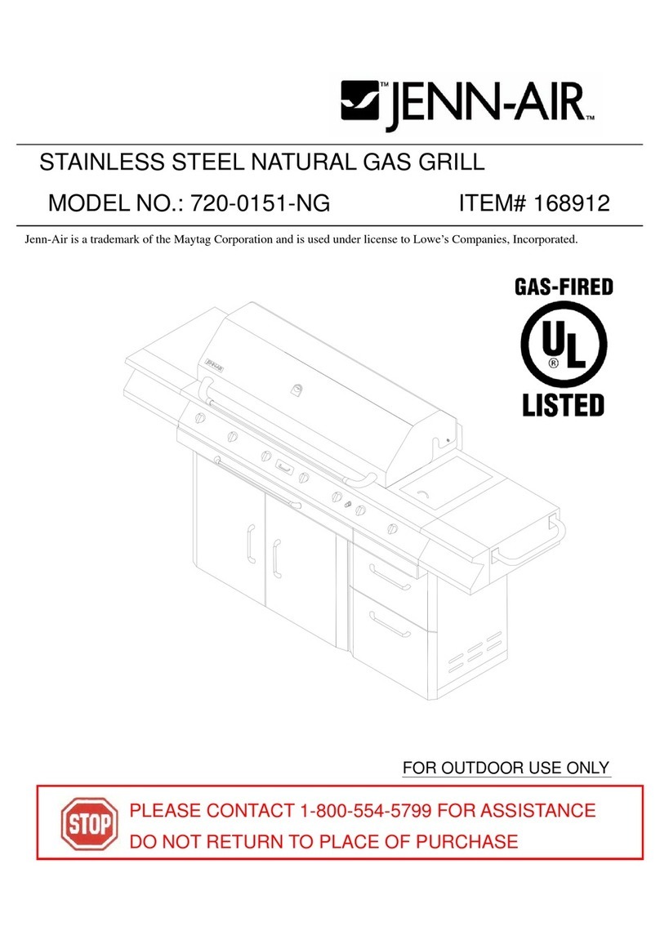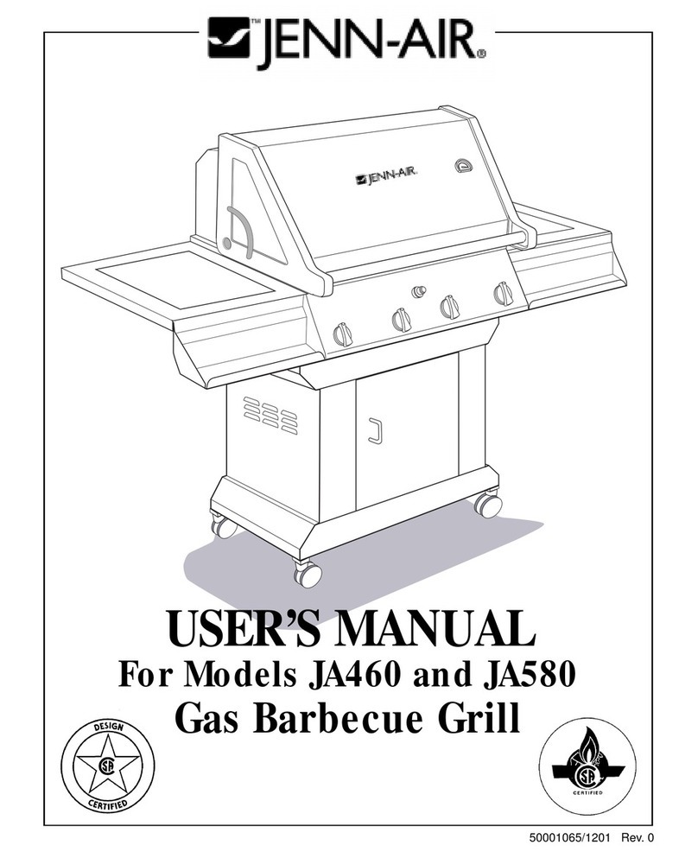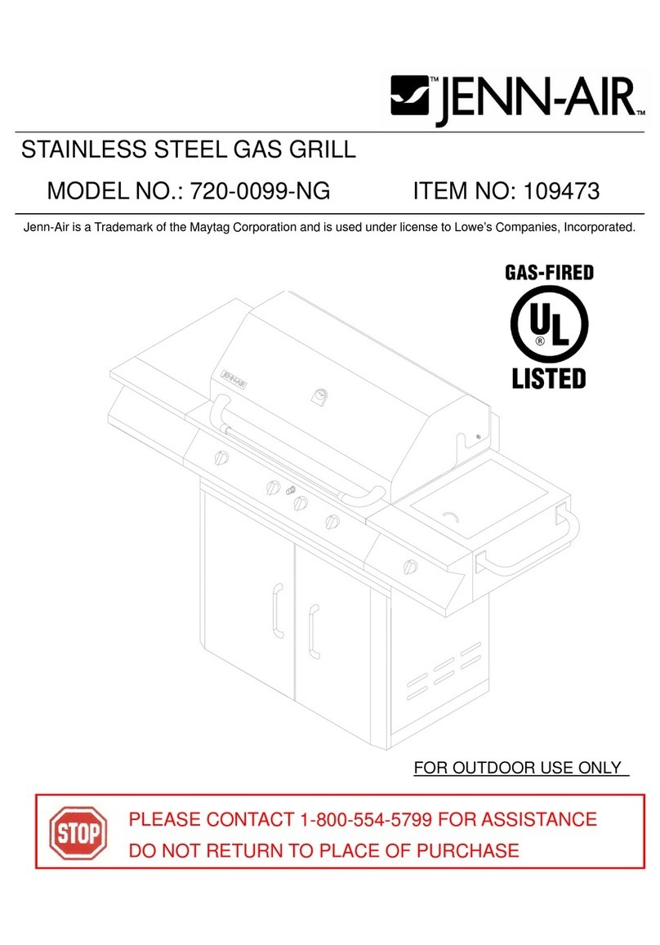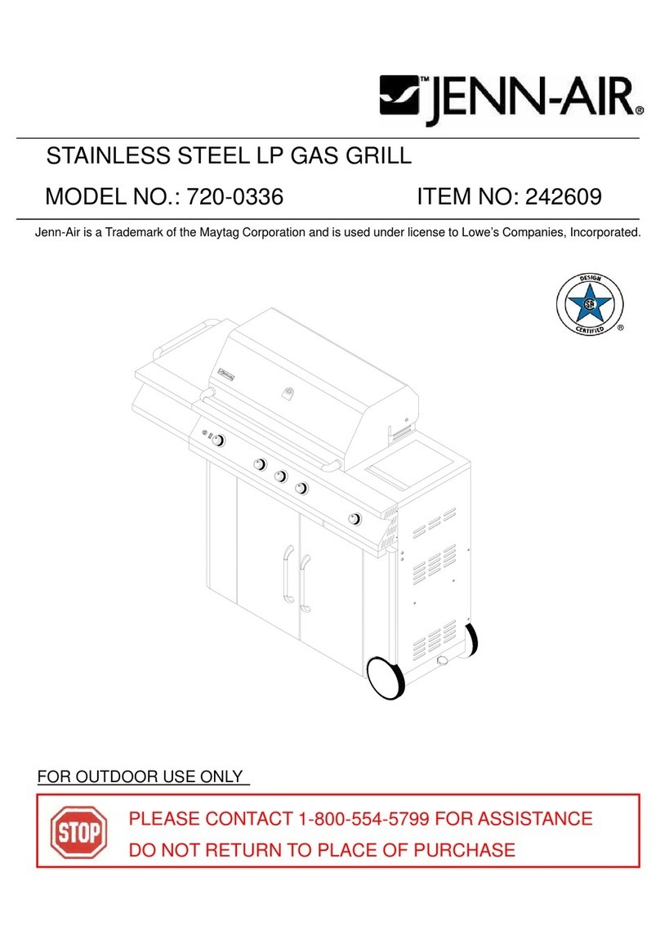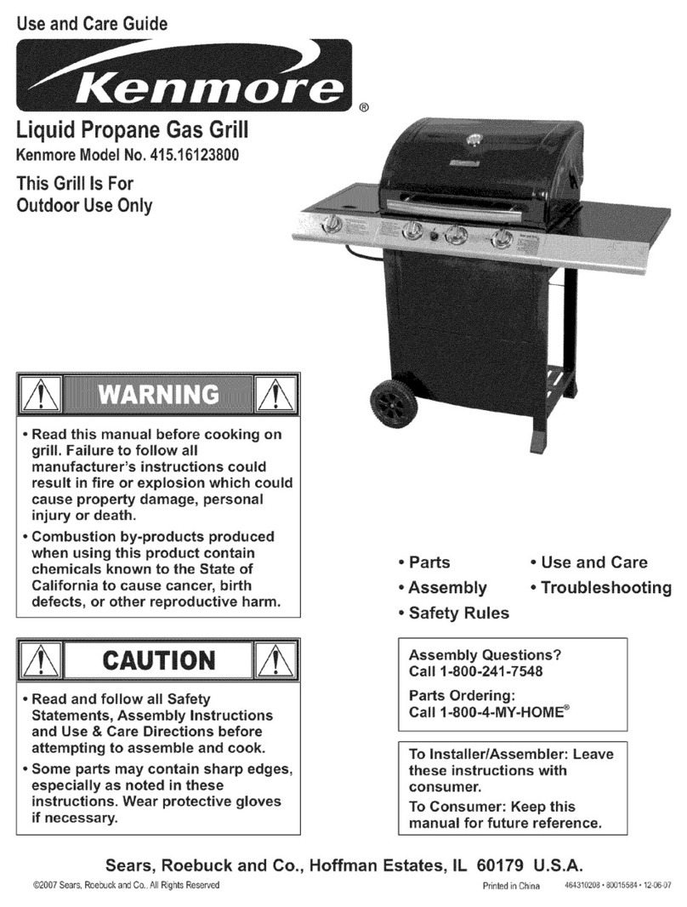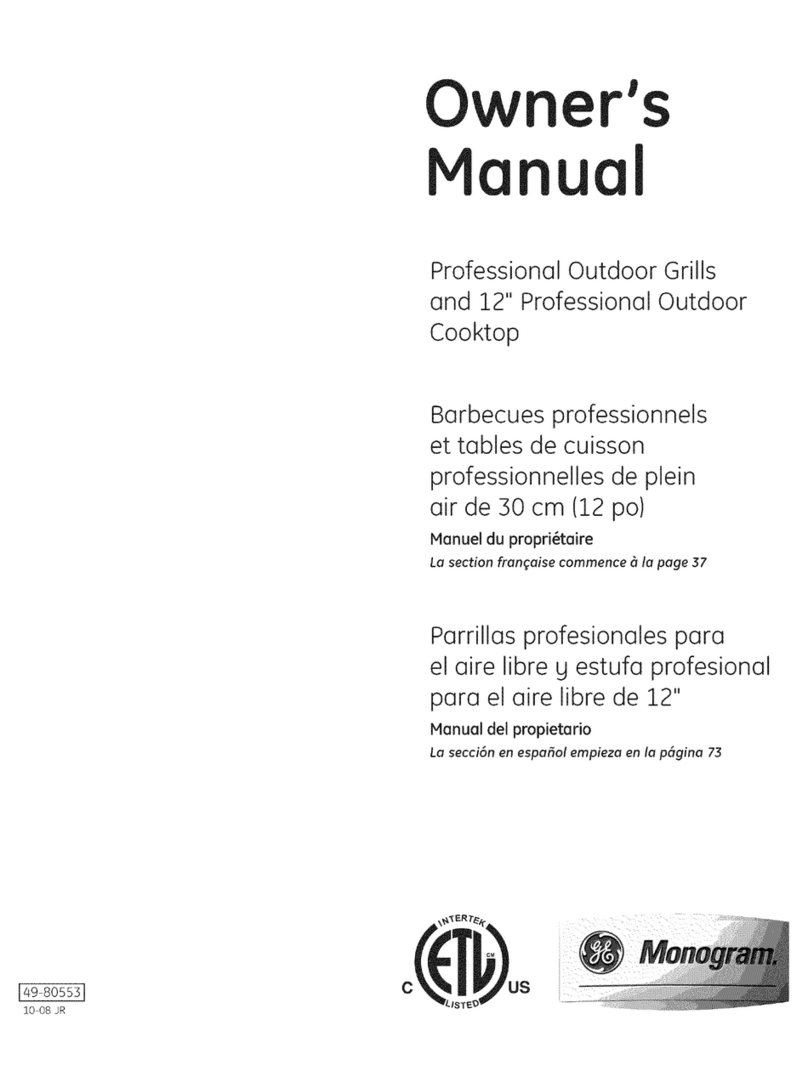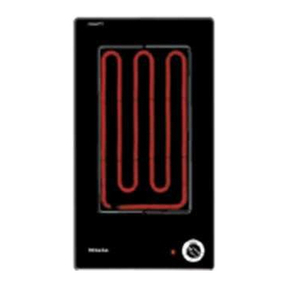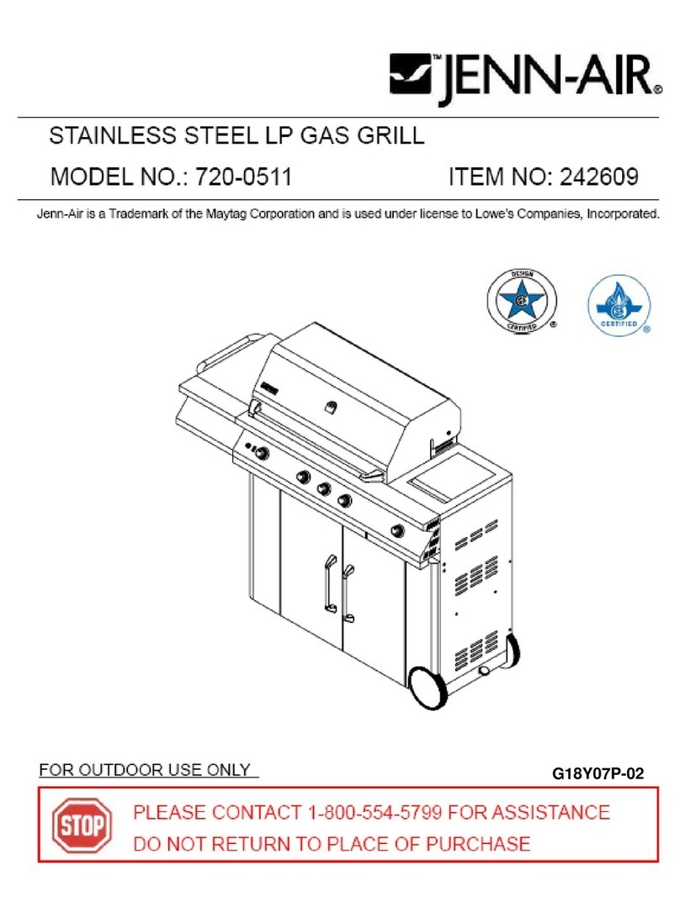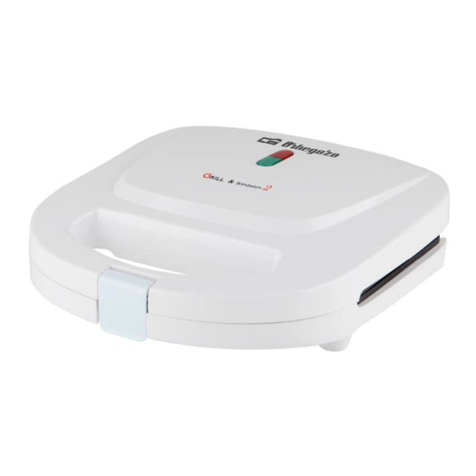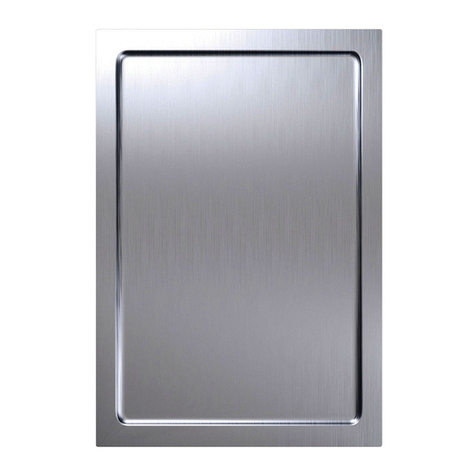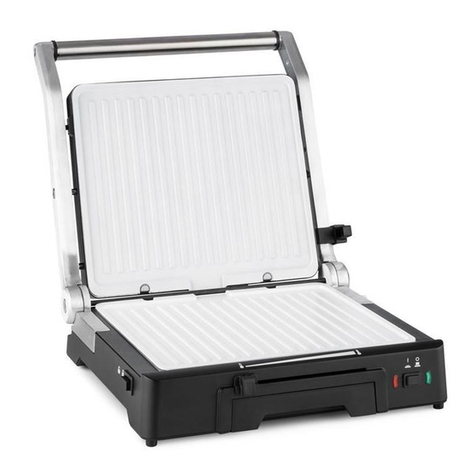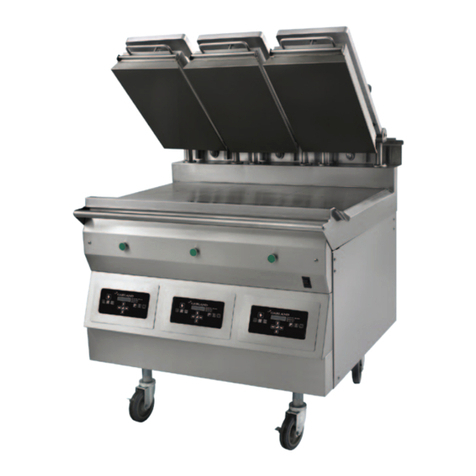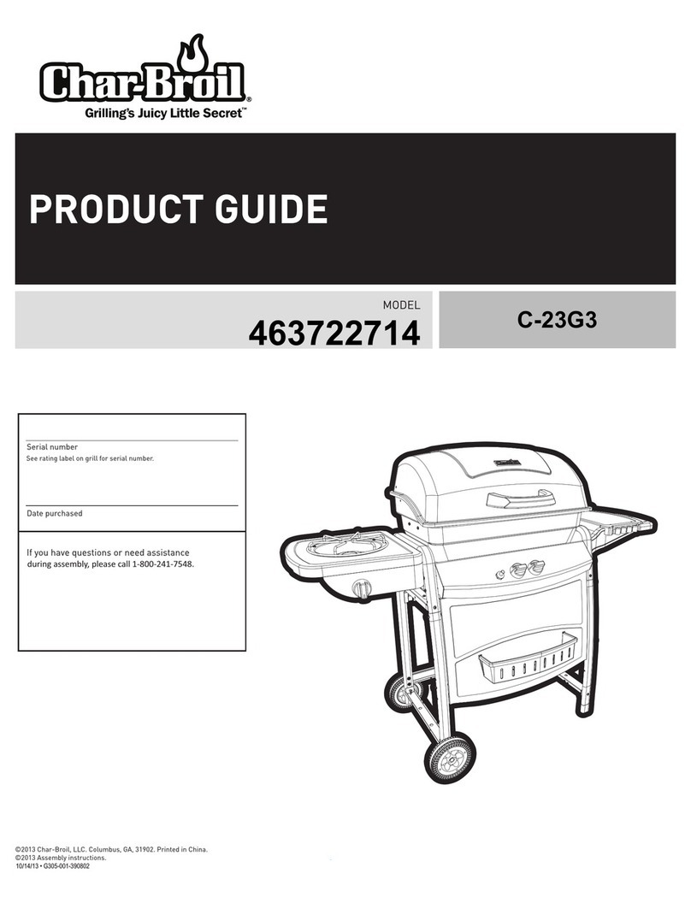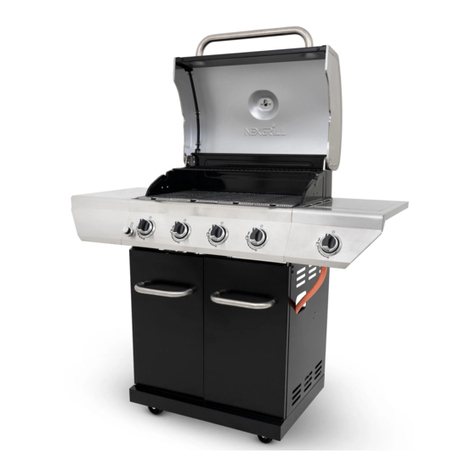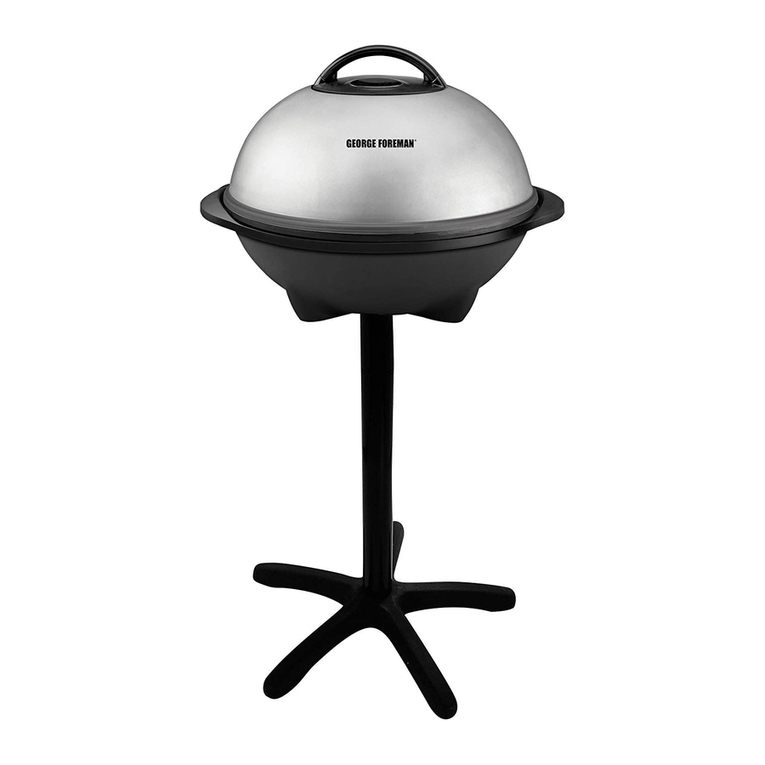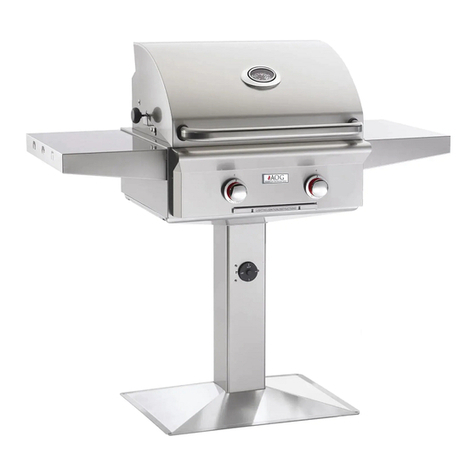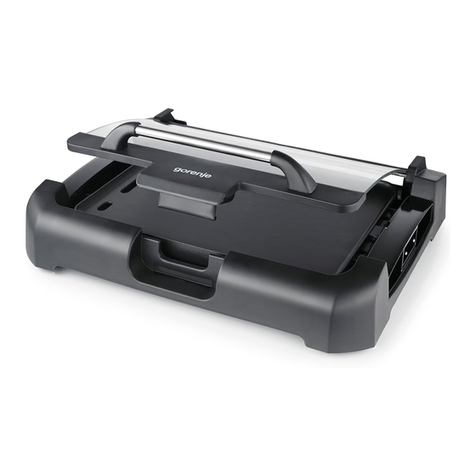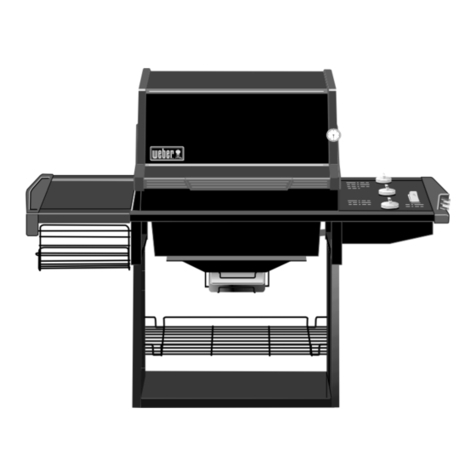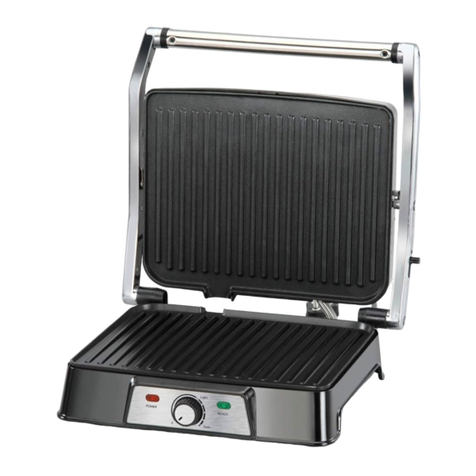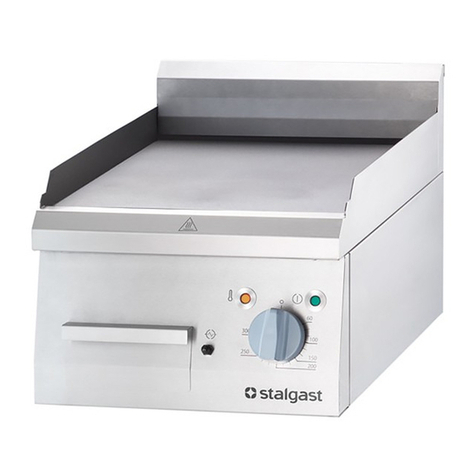
INSTALLINGCABINETRYOVERYOURJENN-AIRGRILL _ _ ._ _,,_ _ ,
*A=30" (76.2 cm) minimum verticalclearance between T-_---_ i_ I
cookingsurfaceandconstructionabovetheappliance.
Theundersideof combustiblematerialor metalcabi- Fig.2
netsabovethecookingtopmustbeprotectedwithflame
retardantmillboardnot lessthan 1/_,,(0.635cm) thick.
,-1=13"(33.02cm) maximumdepth of cabinetsinstalled CabinetBottom
abovecookingtop. WARNING,wl
ELECTRICALGROUNDINGINSTRUCTIONS
THIS APPLIANCE IS EQUIPPED WITH A THREE-
PRONGGROUNDINGPLUGFORYOURPROTECTION
AGAINST SHOCK HAZARD AND SHOULD BE
PLUGGEDDIRECTLYINTOA PROPERLYGROUNDED
_I/4"THICK FLAME RECEPTACLE.DO NOT CUT OR REMOVE THE
* A B --_ RETARDANT GROUNDING PRONG FROM THIS PLUG.
k MILLBOARD
,_,--.... _ Installa manualshutoffvalve in an accessiblelocation in
[ __ __ the gaslineexternal to this appliancefor the purposeof
-- -- turningon orshuttingoffgasto theappliance.
*Toeliminateassociatedpotentialhazardssuchasreachingover
openflames,avoiduseof cabinetsabovecooktopfor storage Makethe gasconnectiontothe inletofthe appliancepres-
space,sure regulatoronthisappliancewith a1/2"malepipethread.
Usean approvedpipe joint compoundresistantto the ac-
CABINETSABOVECOOKINGTOP tionof LP gas at pipe connections.Test all joints for gas
Maximumdepthofcabinetsinstalledabovecookingtopis leakswitha soapandwatersolutionorotheracceptedleak
13inches,detectionmeans.Nevertest for gas leakswithan open
flame.
A non-combustiblematerialmustbeinstalledontheunder-
sideofacabinetlocatedabovethe cookingsurfaceofthis INSTRUCTIONSTO INSTALLER
appliance. 1,Chamferallexposededgesofdecorativelaminatetopra.
ventdamagefromchipping.
iNSTALLATIONOF APPLIANCE 2.Radiuscornersofcutoutandfiletoinsuresmoothedges
Followaccompanyingductinginstructionscarefully, andpreventcornercracking.
3. Roughedges, insidecorners whichhavenot been
Thisapplianceisdesignedtoalwaysbeventedoutdoors,roundedandforcedfit cancontributetocrackingofthe
countertoplaminate.
TheCountertopCutout,Cabinet FrontCutoutand Duct 4. Countertopmustbesupportedwithin3"ofcutout.
OpeningshouldbepreparedaccordingtotheIllustration
onpage1 and2. Minimumhorizontalclearancebetweenthe edgeofthe
applianceandcombustibleconstructionextendingfrom
Theinstallationofthisappliancemustconformwithlocal thecookingsurfaceto 18"(45.7cm)abovethecooking
codesor,intheabsenceoflocalcodes,withthelatestedi- surfaceis:
tion of the NationalFuelGasCode,ANSIZ223.1 USAor 0" (0cm)at rear
currentCAN/CGA-B149INSTALLATIONCODE. 2" (5.08cm) at sides
Theelectricalsupplyrequiredis110/120-Volt,A.C.,15amp, This is notthe recommendedclearance,butminimum
60 Hz. Thisapplianceis equippedwith a groundedtype allowableclearance.(Seepageone,"SideClearance"
andbelowforrecommendedclearance.)
powercord.Agroundedoutletmustbe provided.Itisrec-
ommended,for convenience,thisoutletbe locatedinthe
areashowninthe shadedillustration(seefig. 2)./_,
Thisappliance,wheninstalled,mustbeelectricallygrounded
inaccordancewithlocalcodesor,inthe absenceoflocal
codes,withthelatesteditionoftheNationalElectricalCode 18"
ANSI/NFPANo.70 USAorcurrentCSASTANDARDC22.1 (45.7cml _/_'_ _'__ _"
CanadianElectricalCode part1. _ /
CAUTION _/
WarrantyisvoidonJENN-AIRequipmentinstalledother-"
thanasrecommendedby manufacturer.Recommended 8cm'_) DOUBLEBAYSHOWN,
Min.ClearanceTOP BURNERS
wall capsand transitionsmust beutilizedfor properop-Recommend6"(15.24cm)for OMITFEDON
erationandinstallation,maximurnventilationperformance.SINGLEBAY
2


