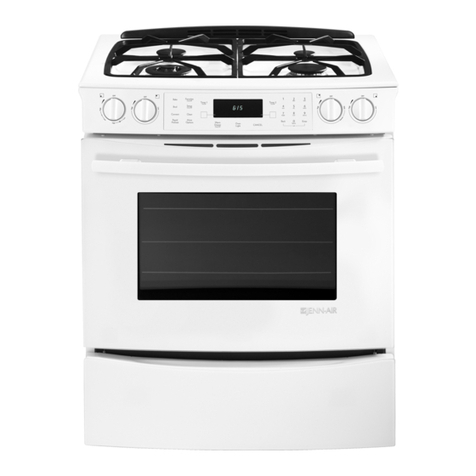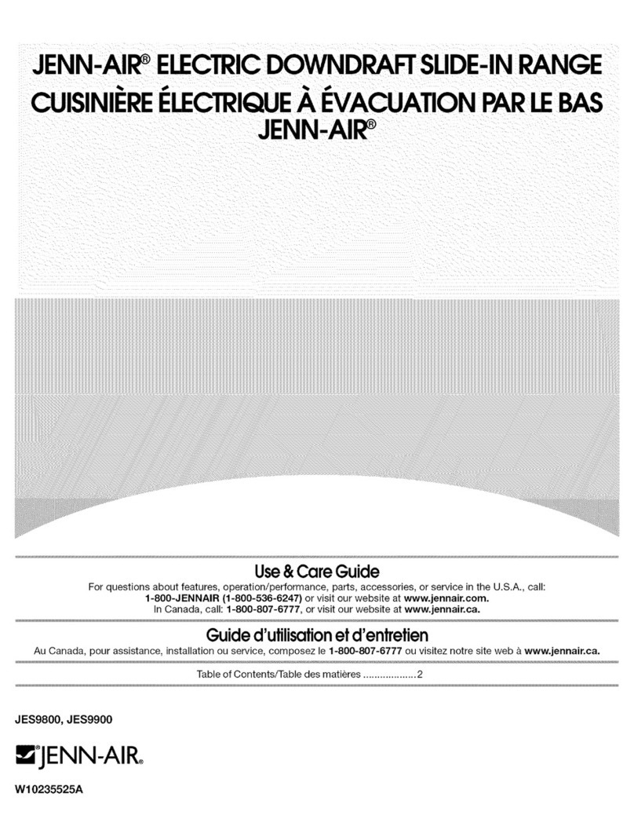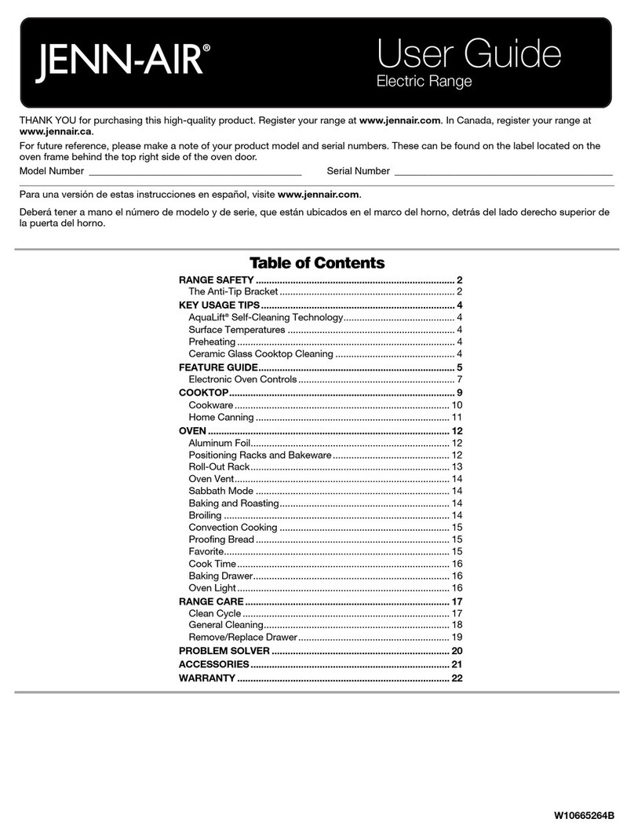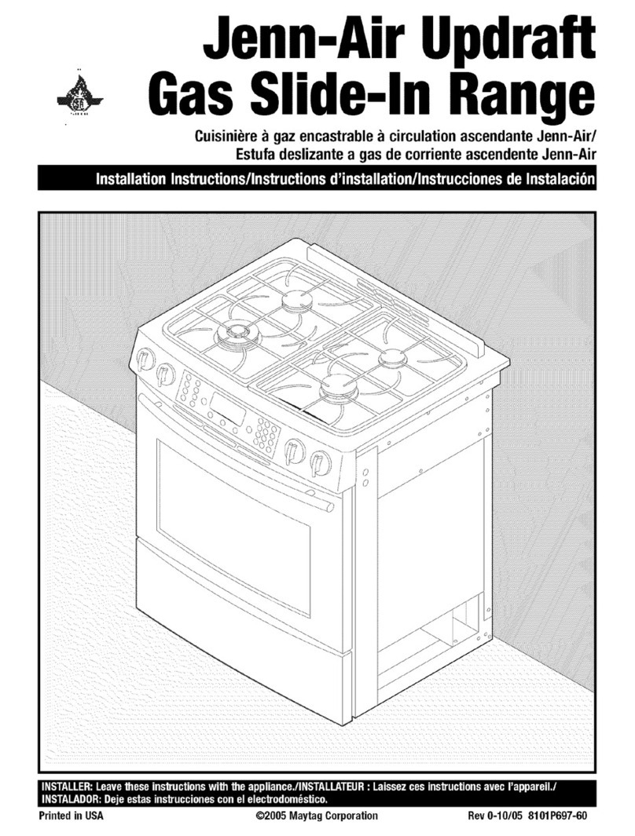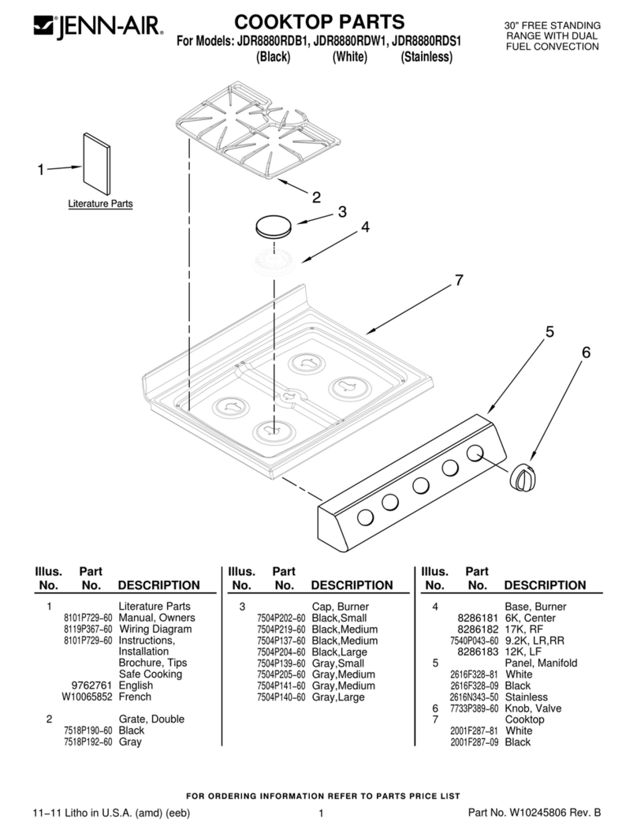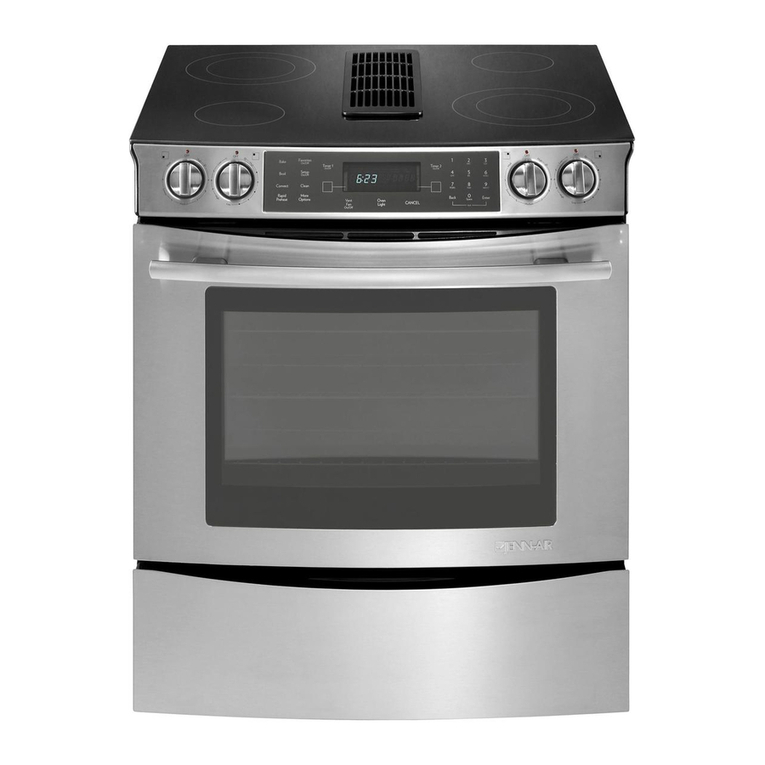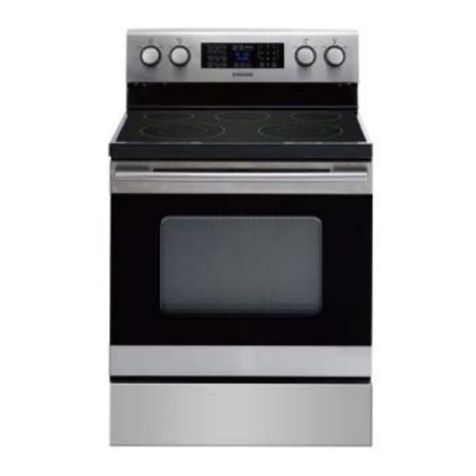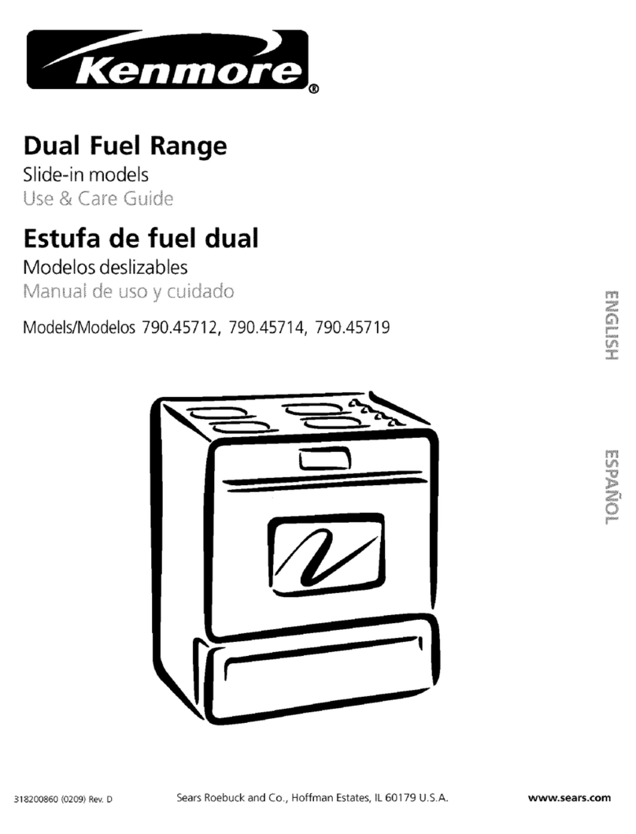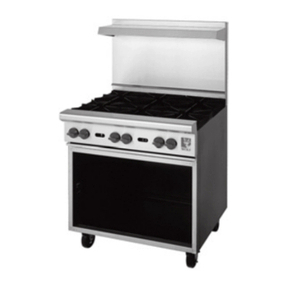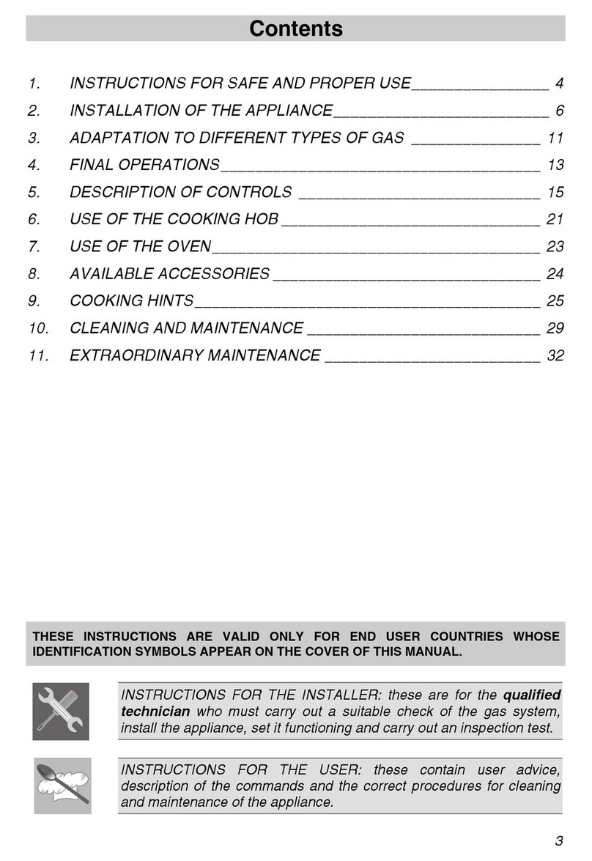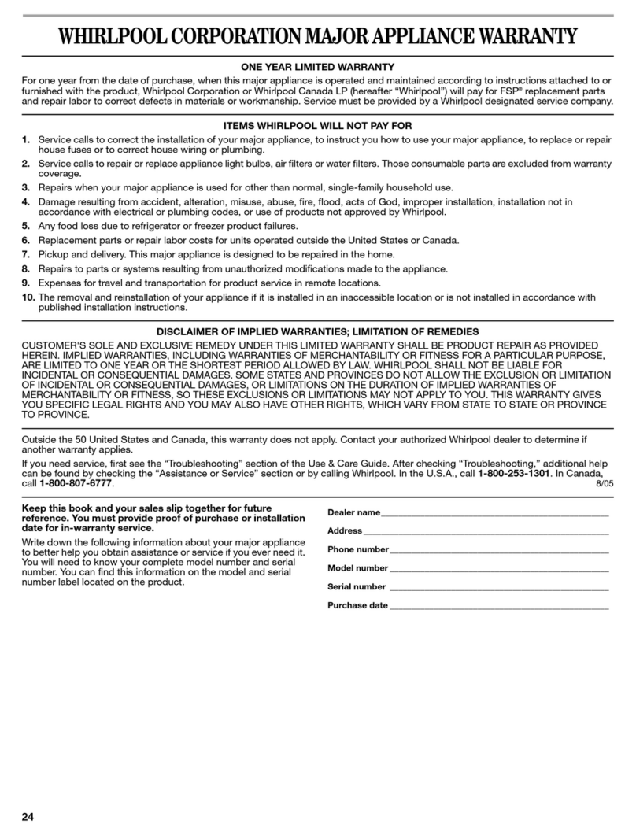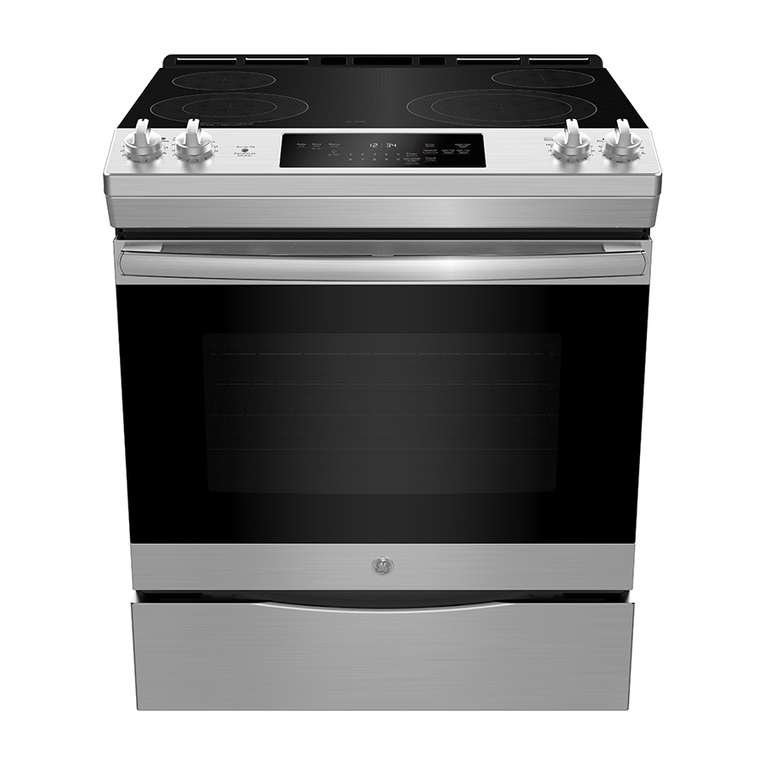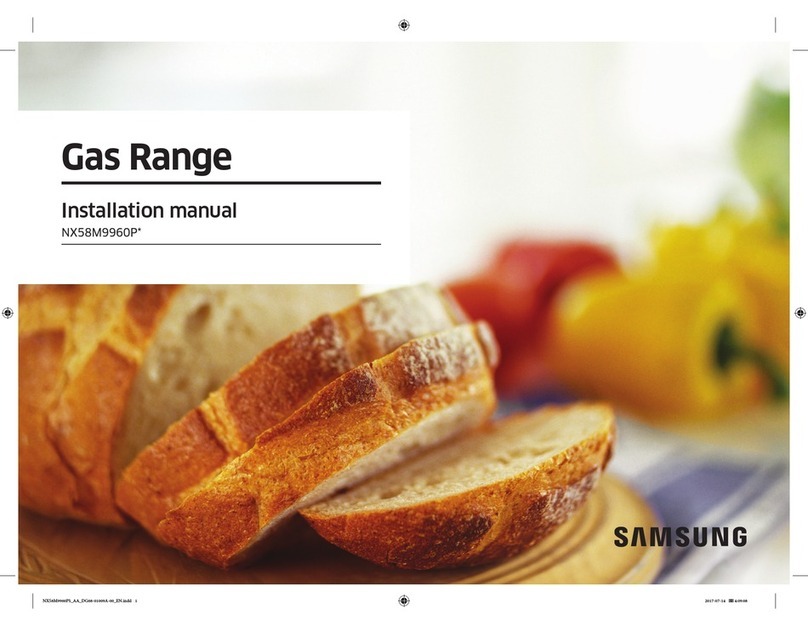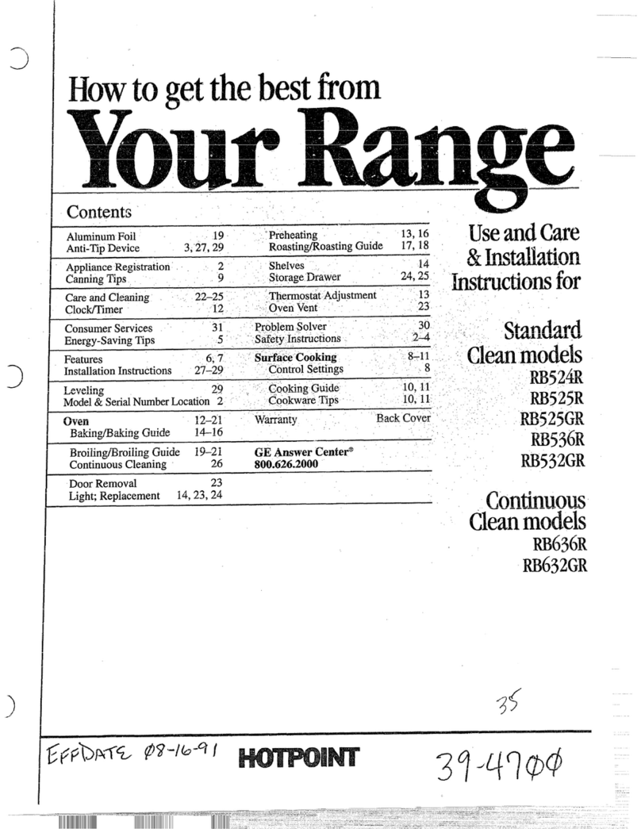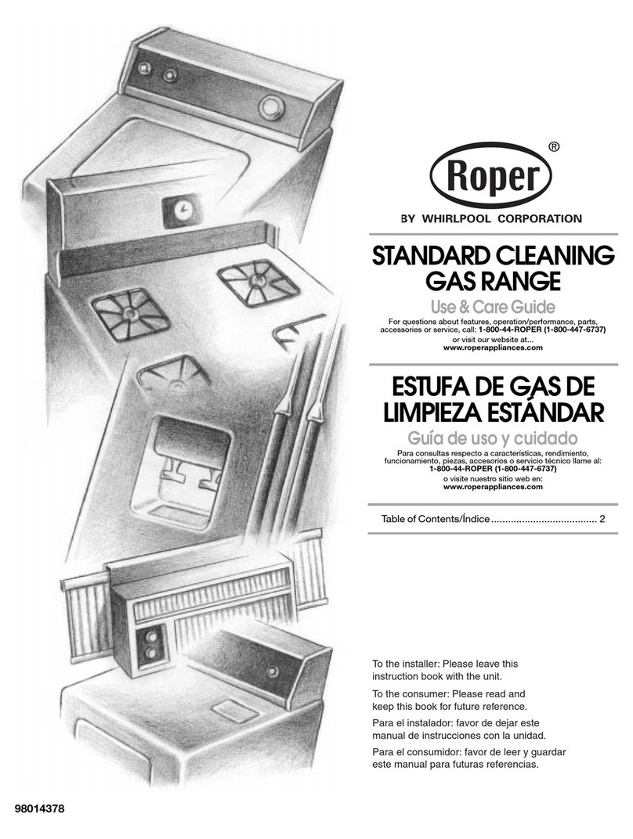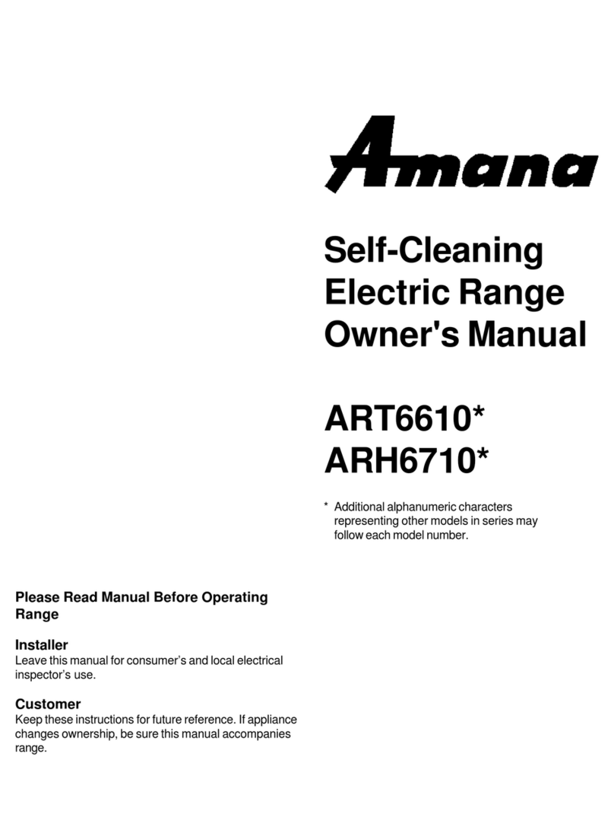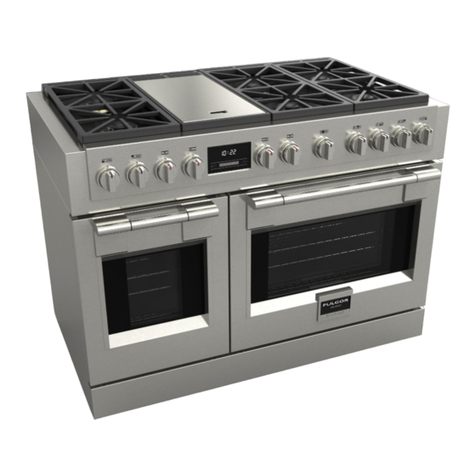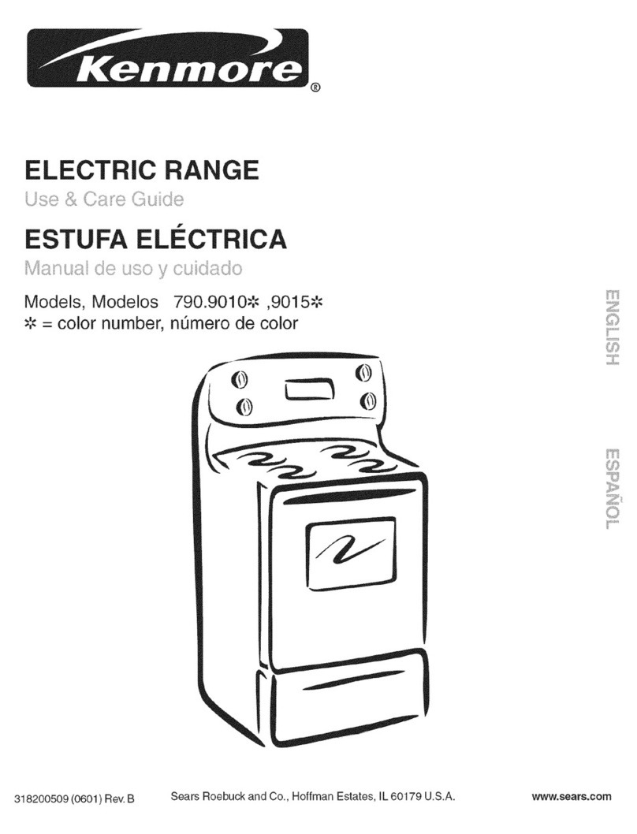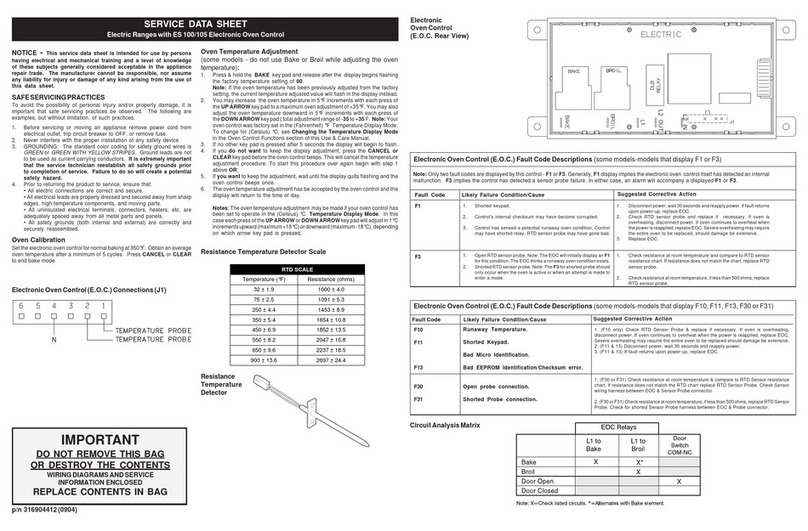PRODUCT MODEL NUMBERS OVERALL DIMENSIONS
SLIDE-IN RANGE COUNTERTOP PREPARATION
JGS8750CD JGS8850CD
Because Whirlpool Corporation policy includes a continuous commitment to improve
our products, we reserve the right to change materials and specifications without notice. Dimensions are for planning purposes only. For complete details, see Installation
Instructions packed with product. Specifications subject to change without notice.
Gas Supply Line
● Provide a gas supply line of ³⁄₄" (1.9 cm)
rigid pipe to the range location. A smaller
size pipe on longer runs may result in
insufficient gas supply. With LP gas,
piping or tubing size can be ¹⁄₂" (1.3 cm)
minimum. Usually, LP gas suppliers
determine the size and materials used in
the system.
NOTE: Pipe-joint compounds that resist
the action of LP gas must be used. Do
not use TEFLON®† tape.
†®TEFLON is a registered trademark of E.I. Du Pont
De Nemours and Company.
Electrical Requirements
● A 120 volt, 60 Hz., AC only, 15-amp
fused, electrical circuit is required. A
time-delay fuse or circuit breaker is also
recommended. It is recommended that a
separate circuit serving only this range
be provided.
● Electronic ignition systems operate
within wide voltage limits, but proper
grounding and polarity are necessary.
Check that the outlet provides 120-volt
power and is correctly grounded.
Ref. W10253459B
10/06/09
A. (78.1 cm)
B. (90.8 cm) height to
C. Model/serial number plate
D. (75.9 cm)
E. Gas information plate (located
G. 23" (58.4 cm) countertop
30" Slide-In Gas Range
IMPORTANT: To avoid damage to your
cabinets, check with your builder or cabinet
supplier to make sure that the materials
used will not discolor, delaminate or sustain
other damage. This oven has been designed
in accordance with the requirements of UL
and CSA International and complies with the
maximum allowable wood cabinet
temperatures of 194°F (90°C).
Mobile Home - Additional
Installation Requirements
The installation of this range must conform
to the Manufactured Home Construction
and Safety Standard, Title 24 CFR, Part
3280 (formerly the Federal Standard for
Mobile Home Construction and Safety, Title
24, HUD Part 280). When such standard is
not applicable, use the Standard for
Manufactured Home Installations, ANSI
A225.1/NFPA 501A or with local codes.
In Canada, the installation of this range
must conform with the current standards
CAN/CSA-A240-latest edition, or with local
codes.
Mobile home installations require:
● When this range is installed in a mobile
home, it must be secured to the floor
during transit. Any method of securing the
range is adequate as long as it conforms
to the standards listed above.
The cooktop sides of the slide-in range fit over
the cutout edge of your countertop.
If you have a square finish (flat) countertop
and the opening width is 30" (76.2 cm), no
countertop preparation is required.
Formed front-edged countertops: Must have
molded edge shaved flat ³⁄₈" (1.0 cm) from
each front corner of opening.
Tile countertops may need trim cut back
³⁄₈" (1.0 cm) from each front corner and/or
rounded edge flattened.
If countertop opening width is greater than
30" (76.2 cm), adjust the ³⁄₈" (1.0 cm)
dimension.
Countertop must be level. Place level on
countertop, first side to side; then front to
back. If countertop is not level, range will not
be level. Oven must be level for satisfactory
baking conditions.
Page 1 of 2
*Range can be raised approximately 1" (2.5 cm) by adjusting the
leveling legs.
**When installed in a 24" (61.0 cm) base cabinet with 25"
(63.5 cm) countertop; front of oven door protrudes 5" (12.7 cm)
beyond 24" (61.0 cm) base cabinet.








