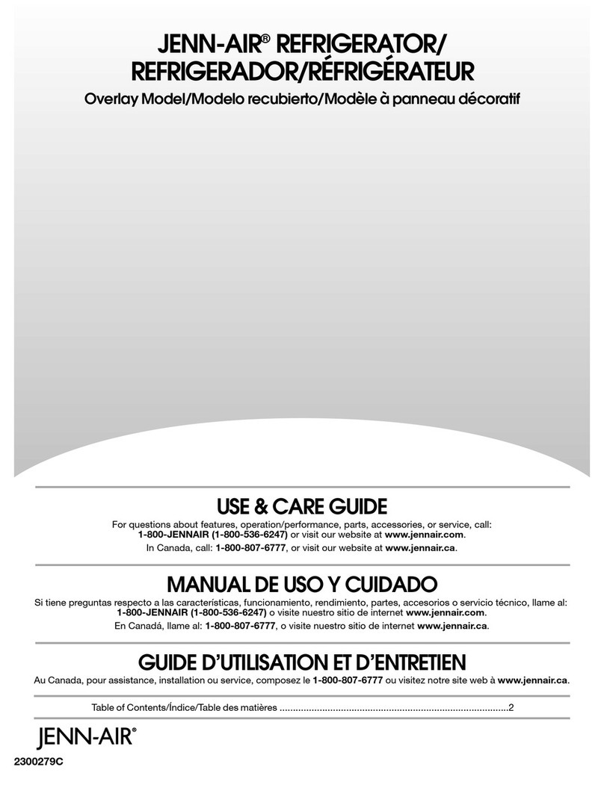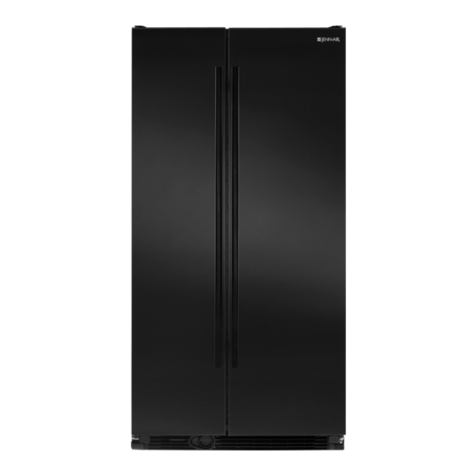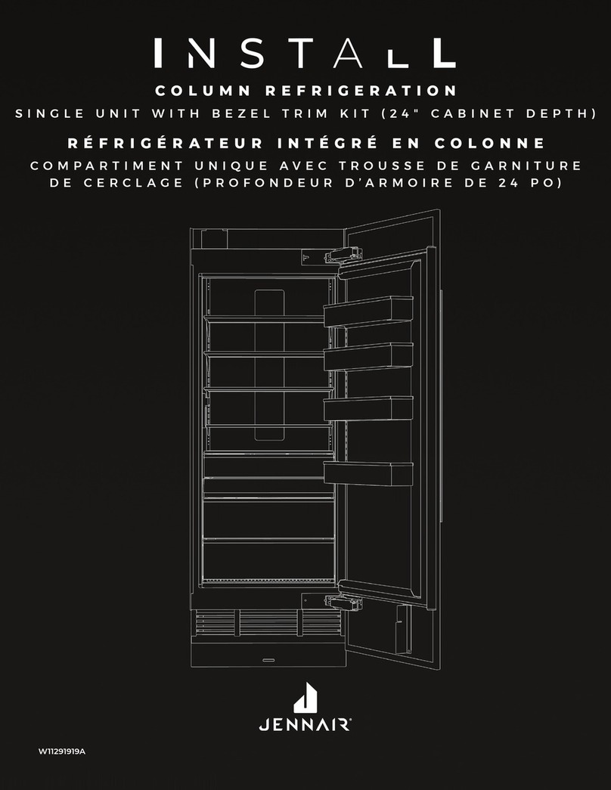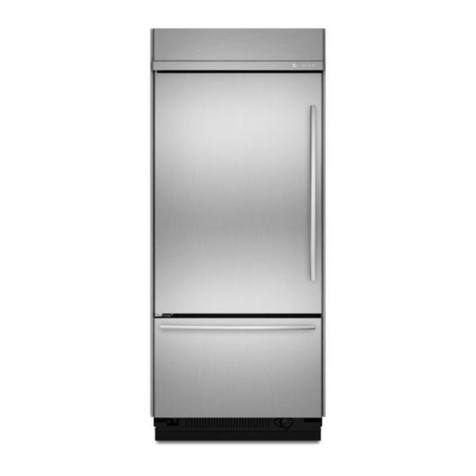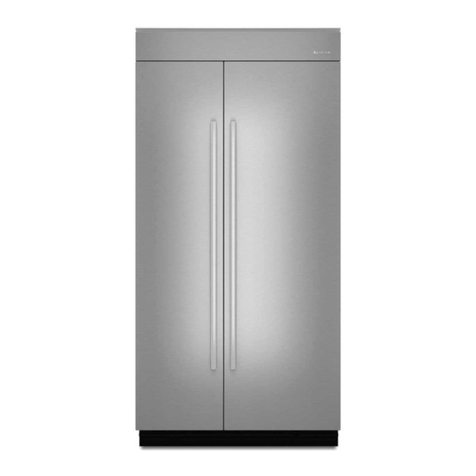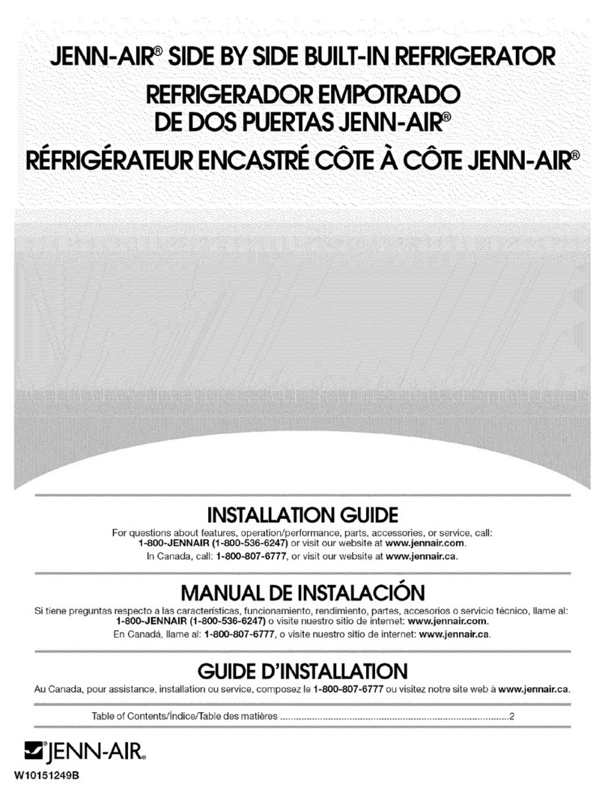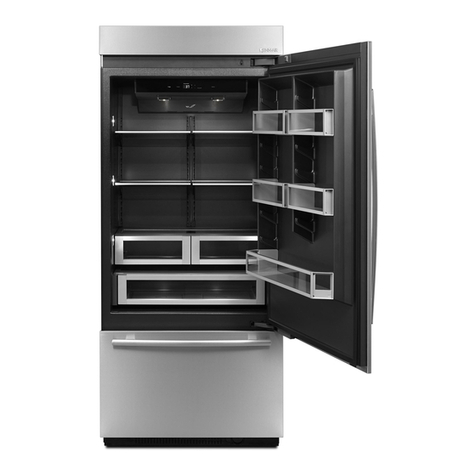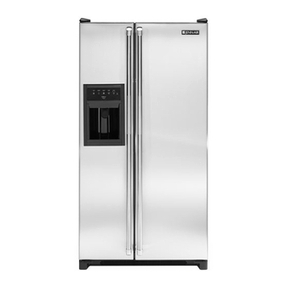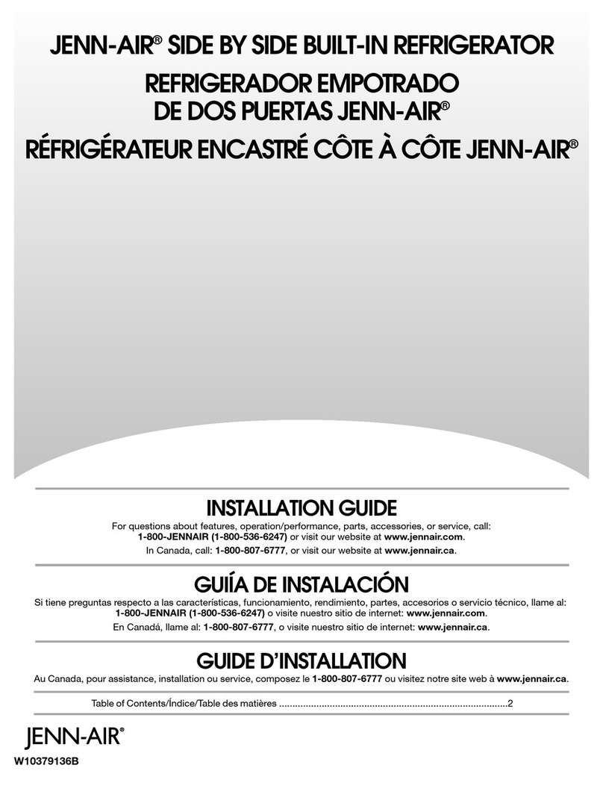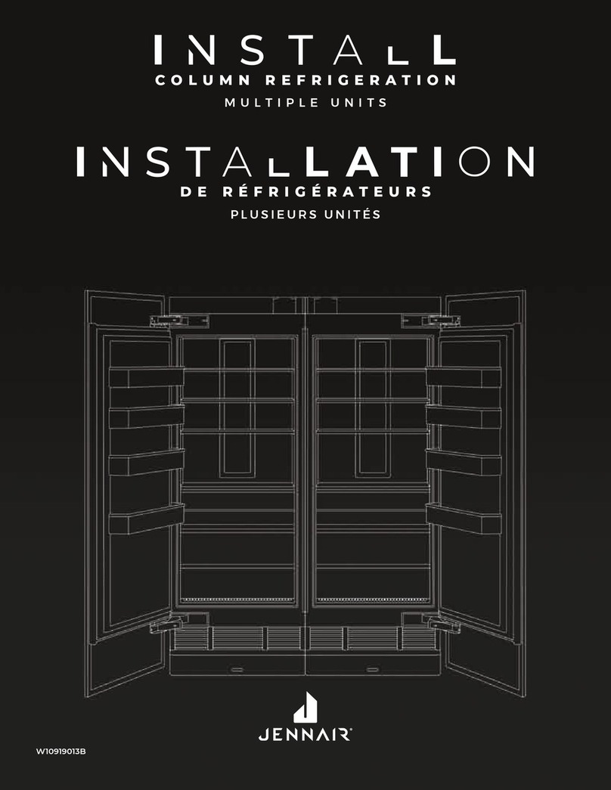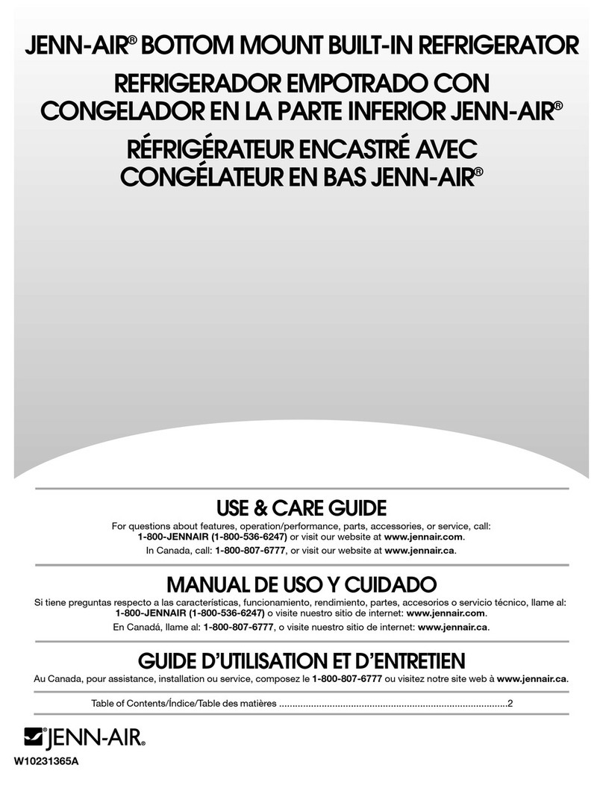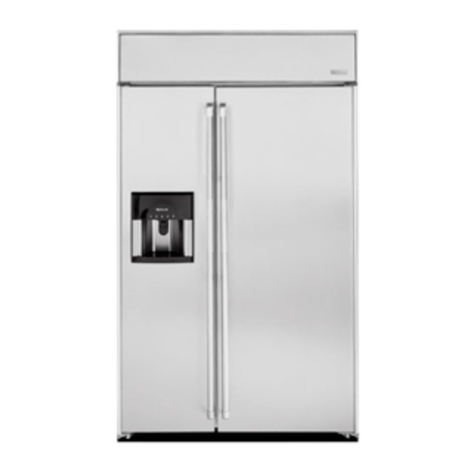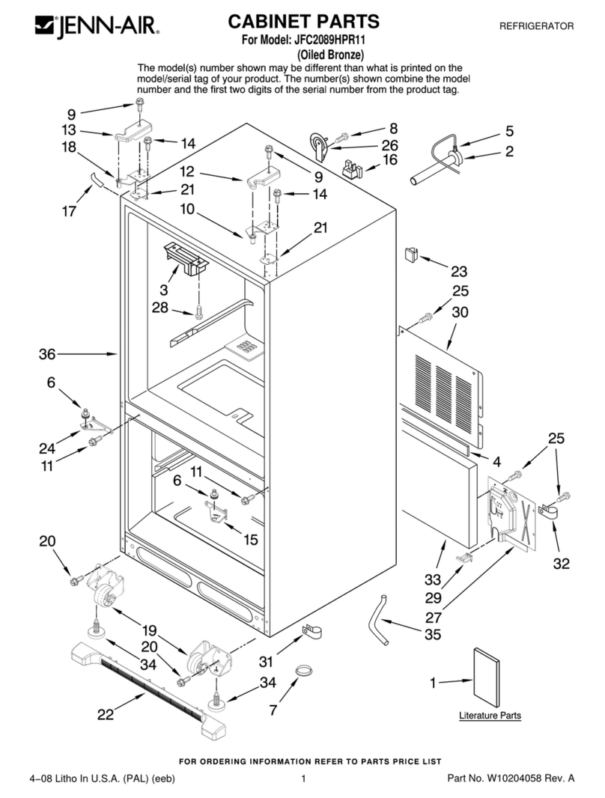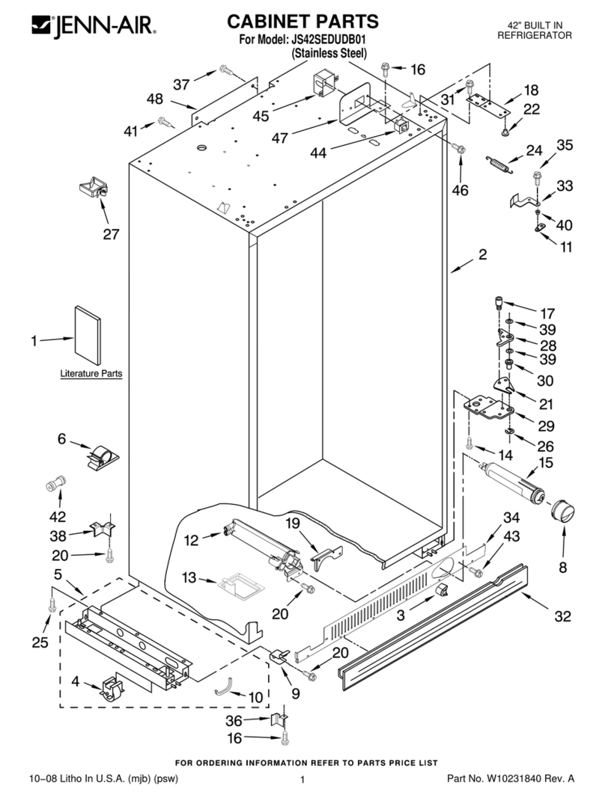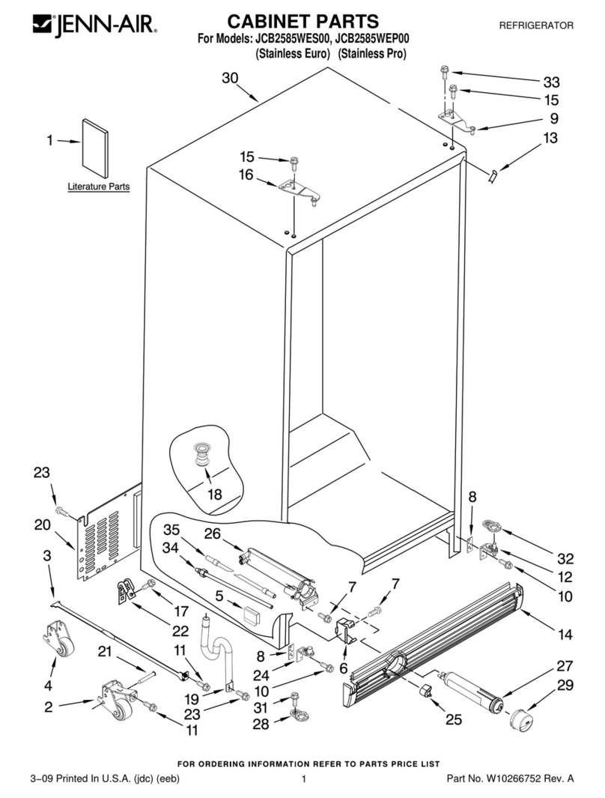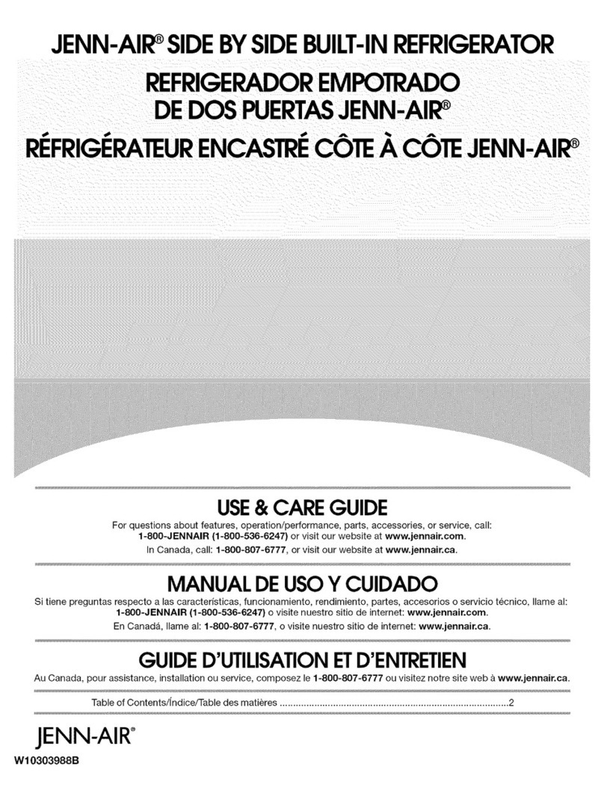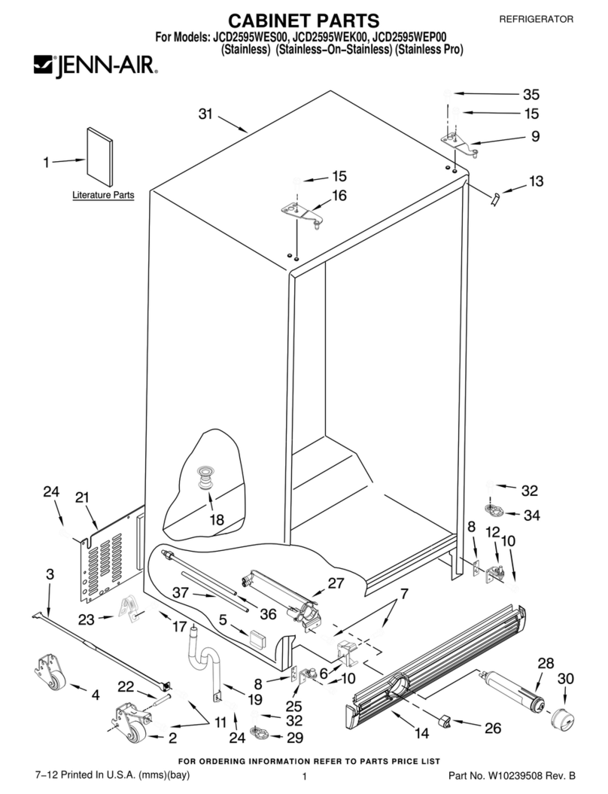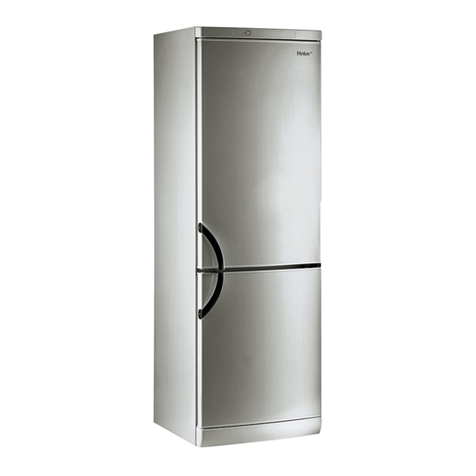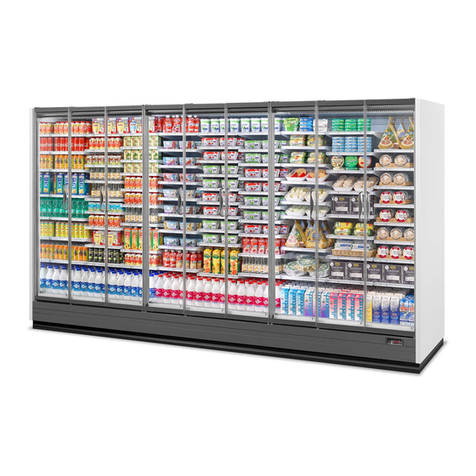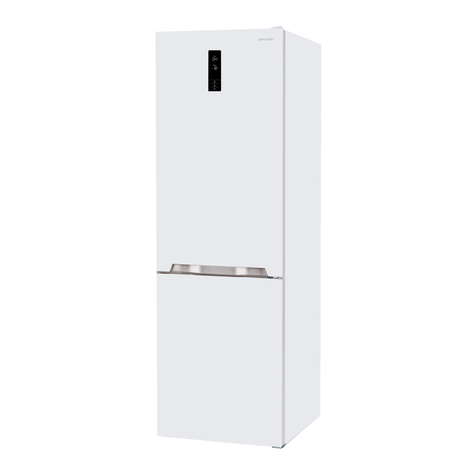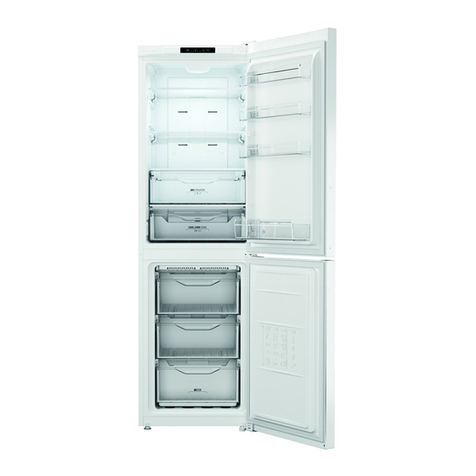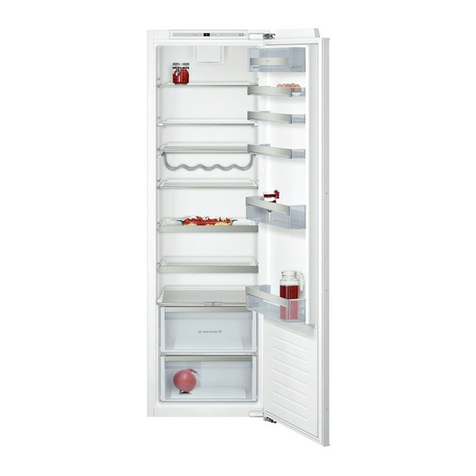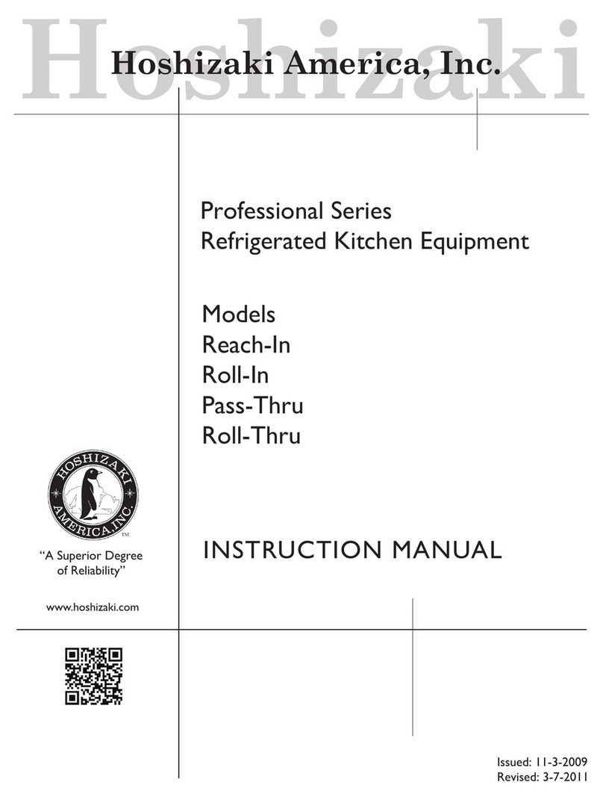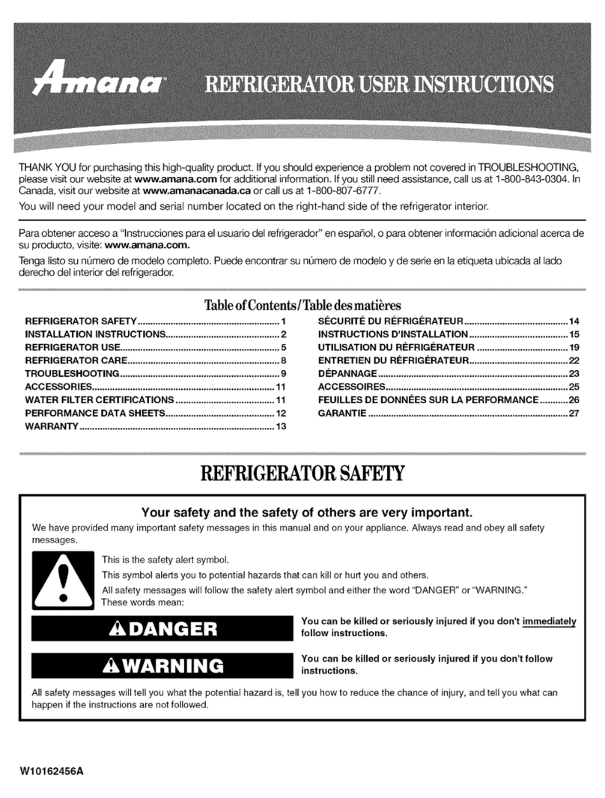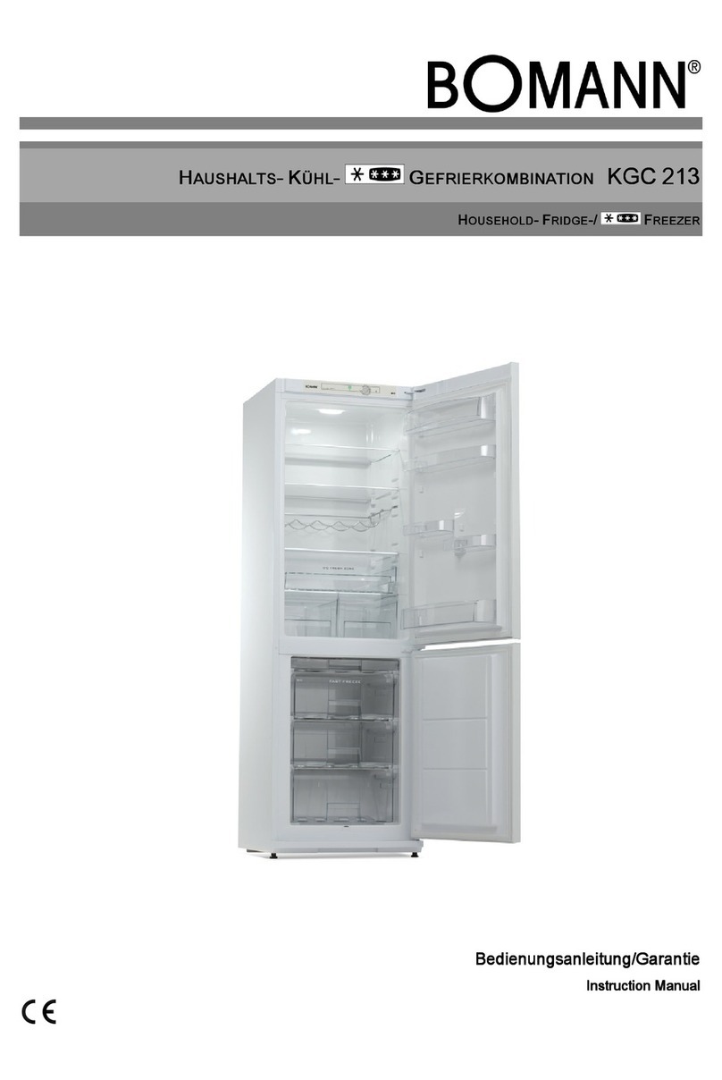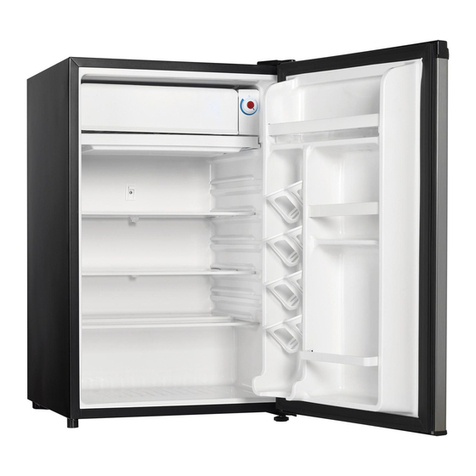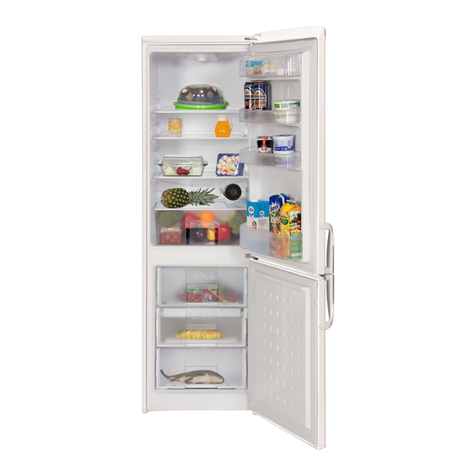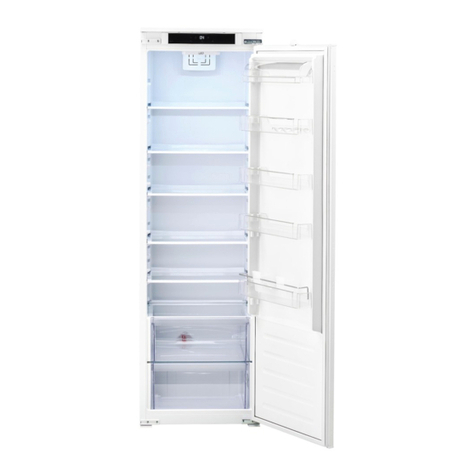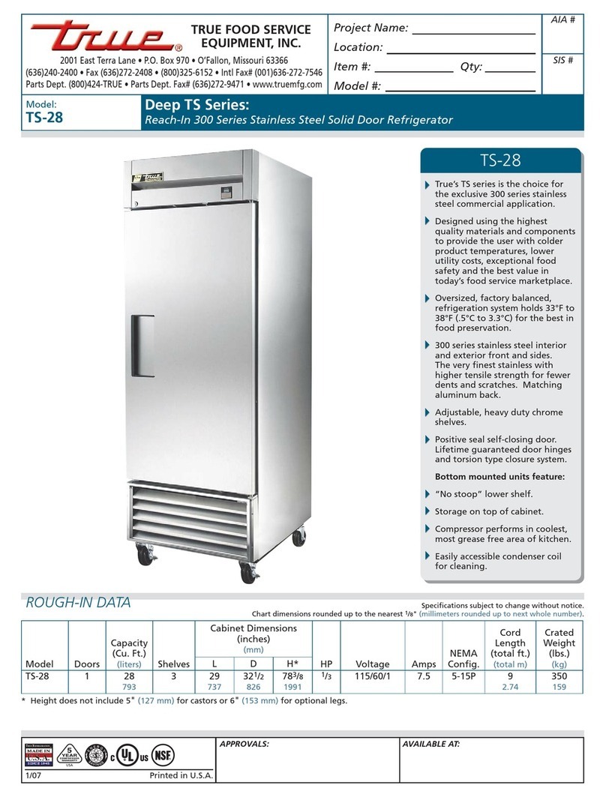
2INTRODUCTION
IMPORTANT SAFETY INSTRUCTIONS
WARNING: To reduce the risk of fire, electric shock, or injury when using your refrigerator, follow these basic precautions:
SAVE THESE INSTRUCTIONS
■To avoid a hazard due to instability of the appliance, it must
be fixed in accordance with the instructions.
■Plug into a grounded 3 prong outlet.
■Installation shall be performed only by manufacturer, or an
authorized agent.
■Do not remove ground prong.
■Do not use an adapter.
■Do not use an extension cord.
■Disconnect power to all units before servicing.
■Replace all parts and panels before operating.
■Remove doors from your old refrigerator.
■Use nonflammable cleaner.
■Do not store or use petrol, flammable liquids or gas in the
vicinity of this or other electrical appliances. The fumes can
cause fires or explosions.
■Do not store explosive substances such as aerosol cans
with a flammable propellant in this refrigerator.
■Do not use or place electrical devices inside the refrigerator
compartments if they are not of the type expressly
authorized by the manufacture.
■Use two or more people to move and install refrigerator.
■Disconnect power before installing ice maker (on ice maker
kit ready models only).
■A qualified service technician must install the water line and
ice maker. See installation instruction supplied with
ice maker kit IC13B for complete details.
■Connect to a potable water supply only.
■Use a sturdy glass when dispensing ice (on some models).
■This appliance is not intended for use by persons (including
children) with reduced physical, sensory or mental
capabilities, or lack of experience and knowledge, unless
they have been given supervision or instruction concerning
use of the appliance by a person responsible for their safety.
■Children should be supervised to ensure that they do not
play with the appliance.
■To avoid the risk of children becoming trapped and
suffocating, do not allow them to play or hide inside
the refrigerator.
■If the supply cord is damaged, it must be replaced by the
manufacturer, its service agent or similarly qualified person
in order to avoid a hazard.
■This refrigerator is intended to be used in household and
similar applications such as:
– staff kitchen areas in shops, offices, and other working
environments
– farm houses and by clients in hotels, motels, and other
residential type environments
– bed and breakfast type environments
– catering and similar non-retail applications
You can be killed or seriously injured if you don't immediately
You can be killed or seriously injured if you don't follow
All safety messages will tell you what the potential hazard is, tell you how to reduce the chance of injury, and tell you what can
happen if the instructions are not followed.
Your safety and the safety of others are very important.
We have provided many important safety messages in this manual and on your appliance. Always read and obey all safety
messages.
This is the safety alert symbol.
This symbol alerts you to potential hazards that can kill or hurt you and others.
All safety messages will follow the safety alert symbol and either the word “DANGER” or “WARNING.”
These words mean:
follow instructions.
instructions.
DANGER
WARNING


