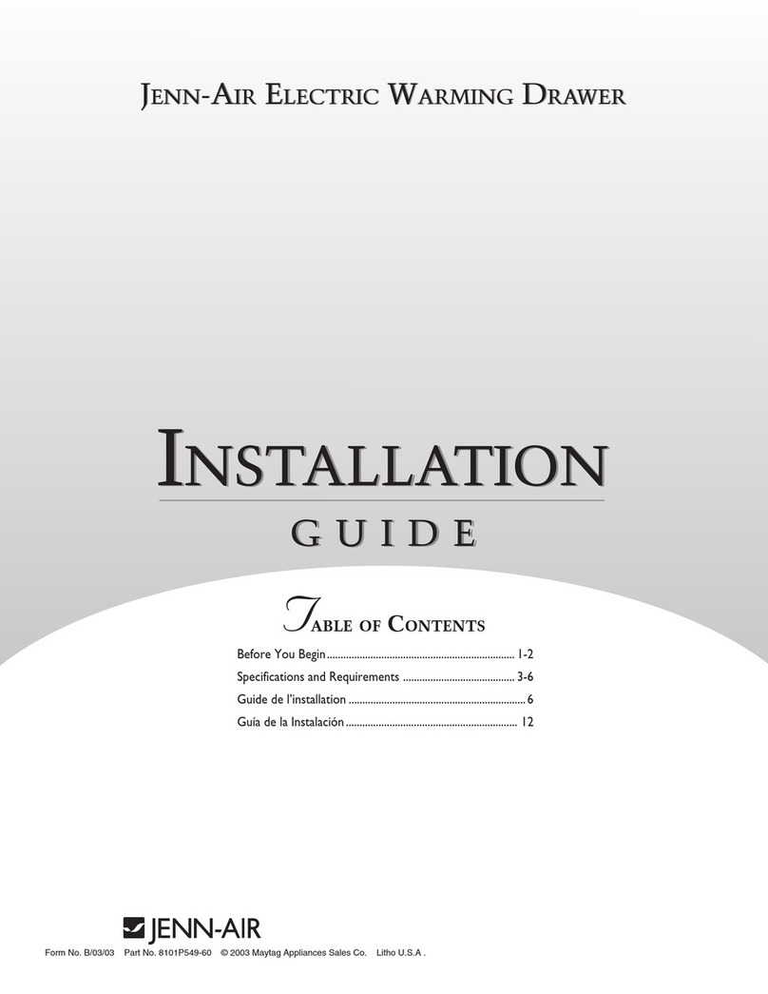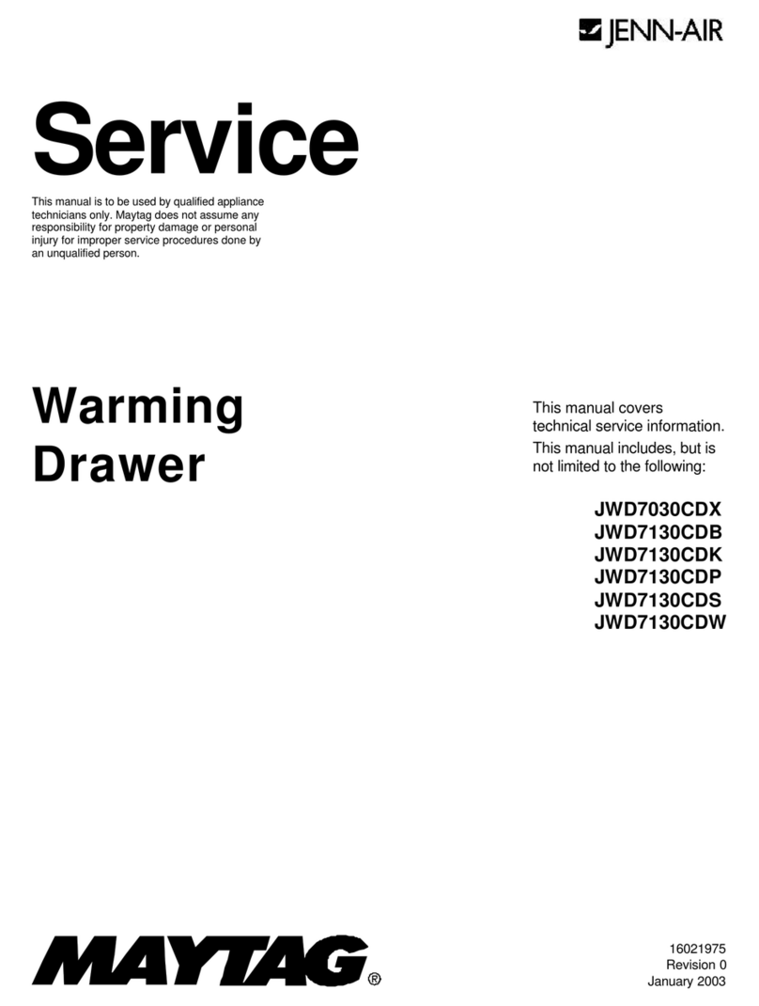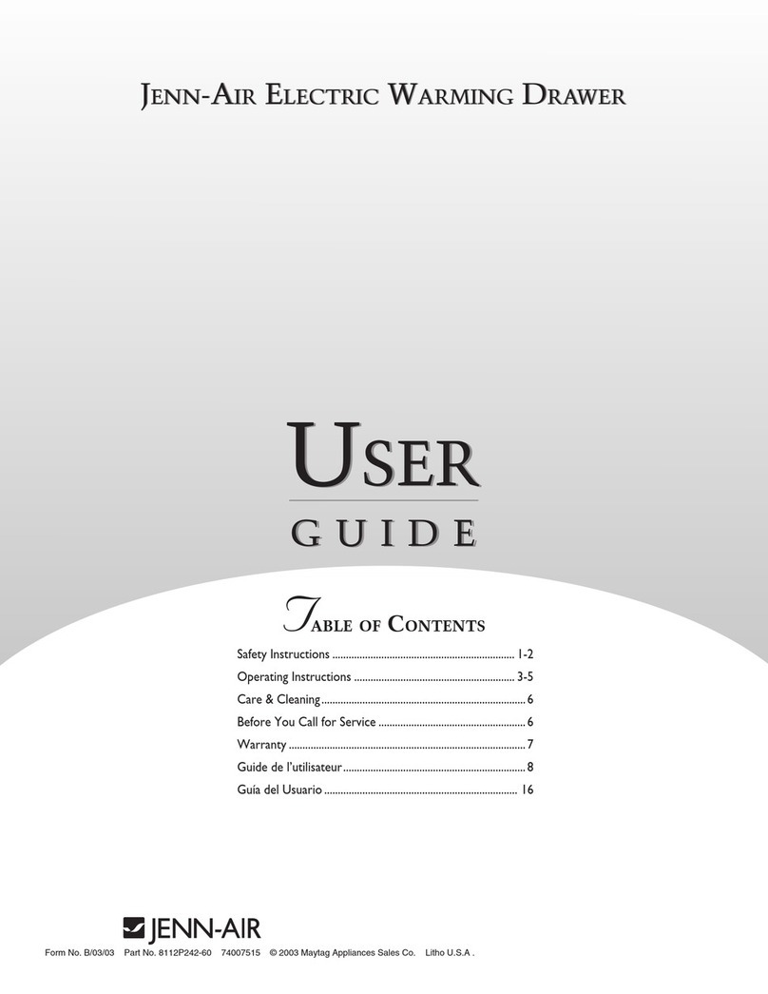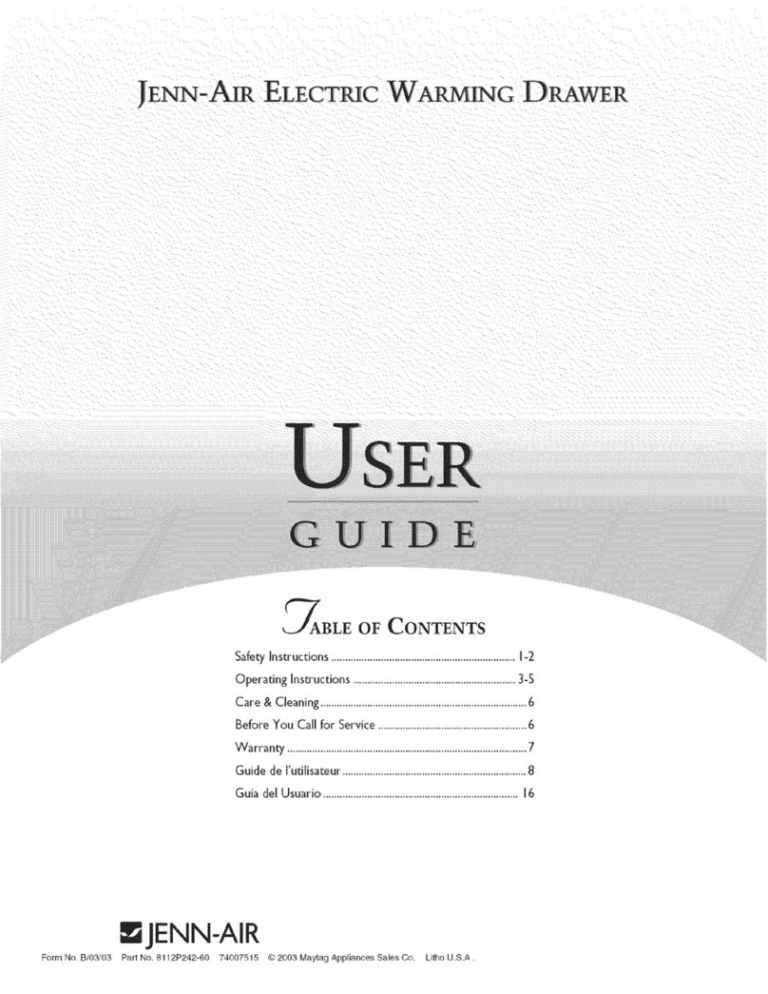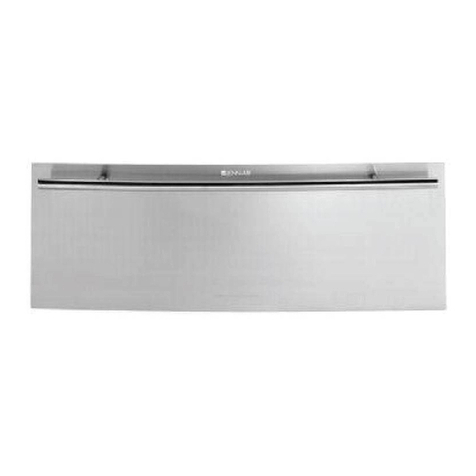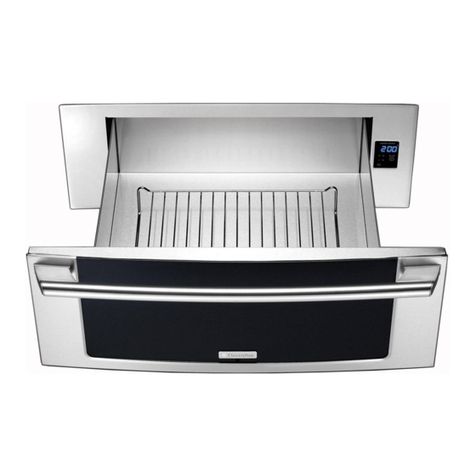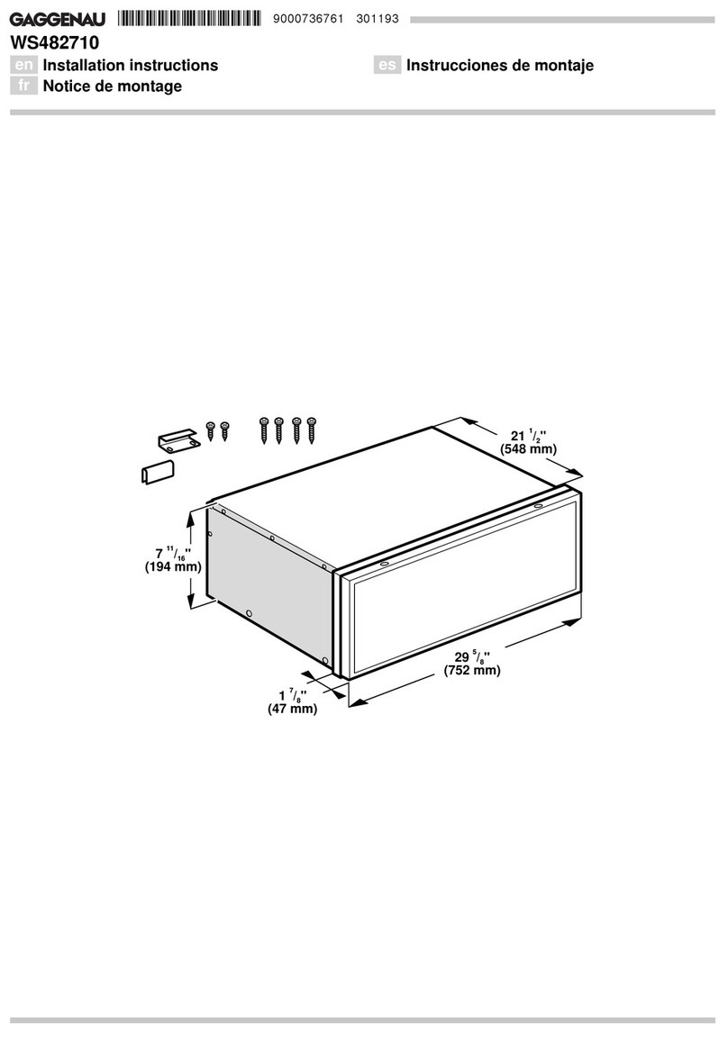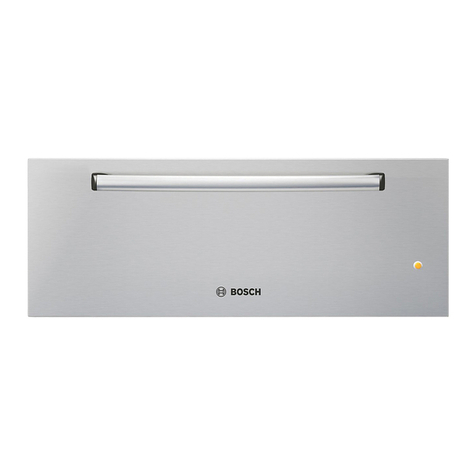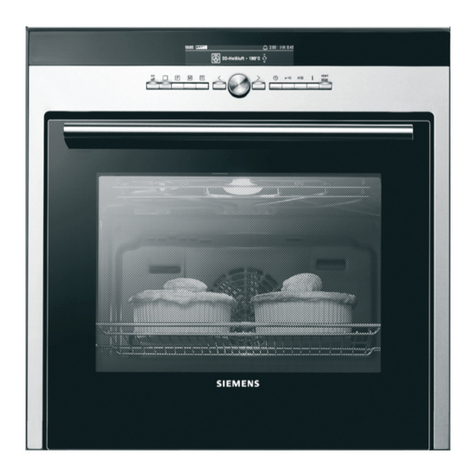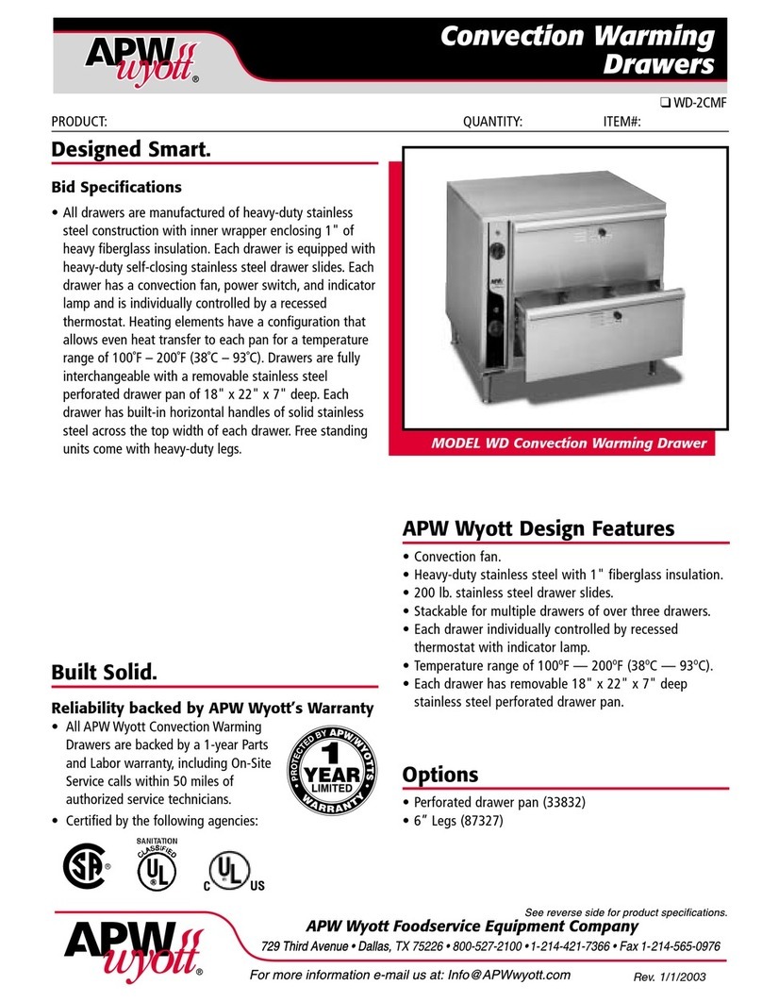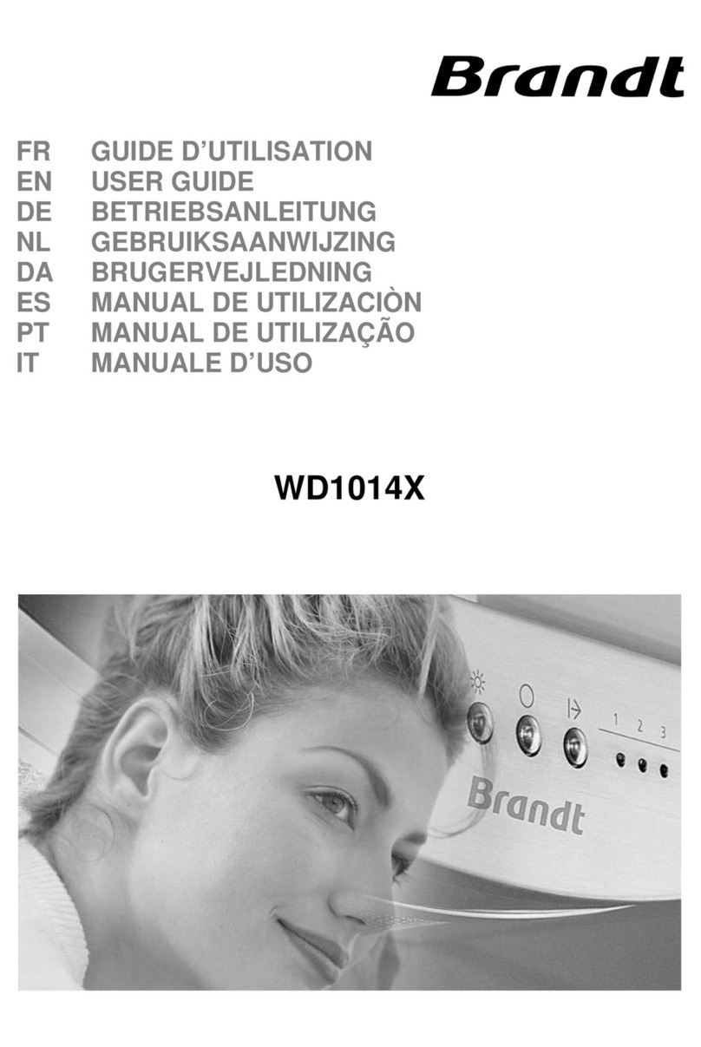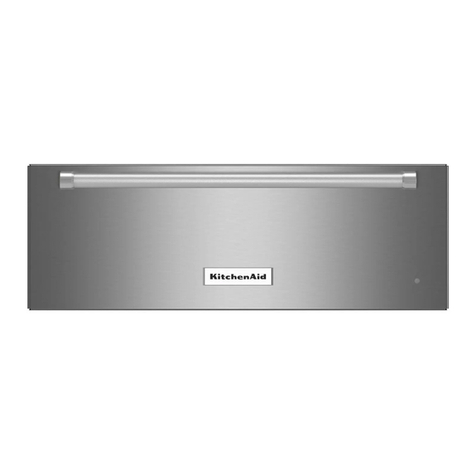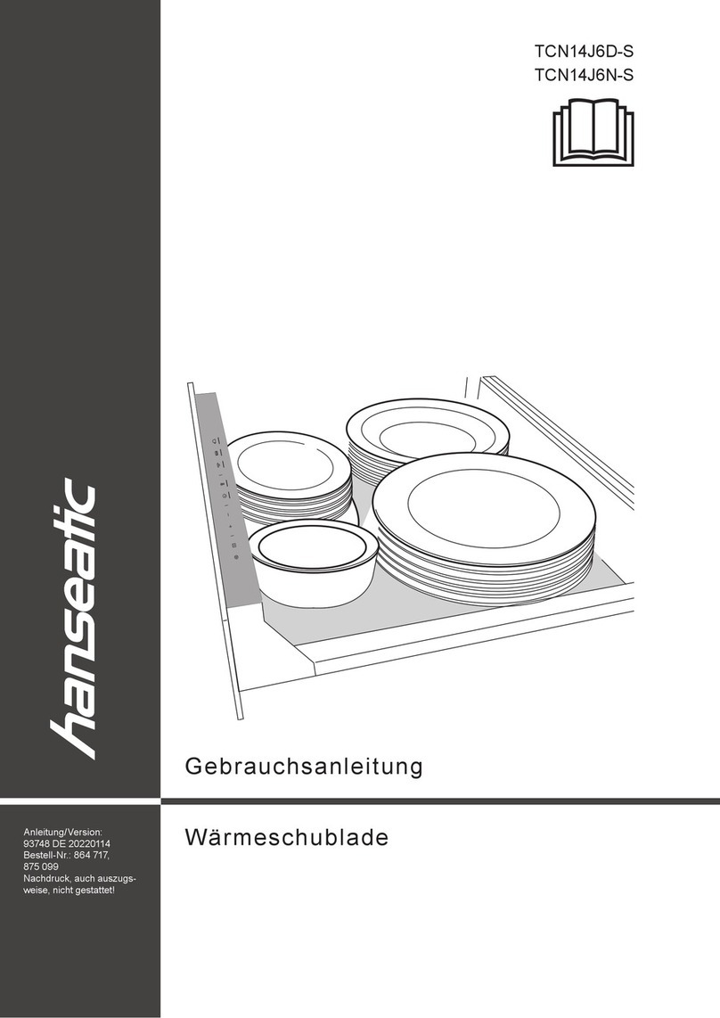
JENN-AIR®DETAILED PLANNING DIMENSIONS 4 of 4
IMPORTANT: Dimensional specifications are provided for planning purposes only.
Do not make any cutouts based on this information. Refer to the Installation Guide before
selecting cabinetry, verifying electrical/gas connections, making cutouts or beginning installation.
All Jenn-Air®appliances are appropriately UL, CUL or CSA approved. 8457AdZw615
G
Side Cleat*
15/8" (4.1 cm)
Side Cleat*
1" (2.5 cm)
Side Cleats*
7/8" (2.2 cm)
Platform*
Back of Cabinet
G
D
Bottom of Cutout
Back of
Cabinet
A
C
B
I
H
G
F
B
A
D
E
F
G
H
D
E
C
Power Cord Location
e
A
E
F
C
B
G
Side Cleat*
15/8" (4.1 cm)
Side Cleat*
1" (2.5 cm)
Side Cleats*
7/8" (2.2 cm)
Platform*
D
e
A
E
F
C
A
BC
B
G
Side Cleat*
15/8" (4.1 cm)
Side Cleat*
1" (2.5 cm)
Side Cleats*
7/8" (2.2 cm)
Platform*
Back of Cabinet
G
OPENING/CLEARANCE DIMENSIONS
FRONT VIEW
SIDE VIEW
BACK VIEW
30"/27" WARMING DRAWERS – FLUSH INSTALLATION
JWD3030E – 293⁄4" x 101⁄4" x 241⁄2" (depth without handle)
JWD3027E – 263⁄4" x 101⁄4" x 241⁄2" (depth without handle)
MODEL # JWD3030E JWD3027E
in cm in cm
AWidth of flush inset cutout (min.) 301⁄476.8 271⁄469.2
BWidth of opening (min.) 281⁄471.8 251⁄464.1
CHeight between cutouts (min.) 21⁄26.4 21⁄26.4
DHeight of opening (min.) 91⁄823.2 91⁄823.2
EHeight of flush inset cutout (min.) 103⁄427.3 103⁄427.3
FBottom of cutout to floor (recommended) 81⁄421.0 81⁄421.0
Bottom of cutout to floor (min.) 5 12.7 5 12.7
GDepth of cutout (min.) 253⁄864.5 253⁄864.5
eRecommended outlet location
ELECTRICAL REQUIREMENTS
120 volt, 60 Hz, AC only, 15-amp fused, electrical circuit is required. A dedicated circuit
is recommended.
If the outlet is on the rear wall behind the warming drawer, it must be recessed and located in
the upper right-hand corner. If outlet is located in an adjacent cabinet, drill a 13⁄8" (3.5 cm)
minimum diameter hole in the side wall or support surface to access the power supply cord.
LOCATION REQUIREMENTS
Support surface must be solid, level and flush with the bottom of the cabinet cutout.
The warming drawer must be leveled before completing installation.
FLUSH INSTALLATION REQUIREMENTS
A 253⁄8" (64.5 cm) minimum cutout depth is required.
These dimensions will result in a 1⁄4" (0.6 cm) reveal on all sides of the warming drawer.
The front face of the cleats and platforms will be visible and should be treated as a finished surface.
TOP VIEW
*Cleats and platform must be recessed 1" (2.5 cm) from the front of the cabinet.



