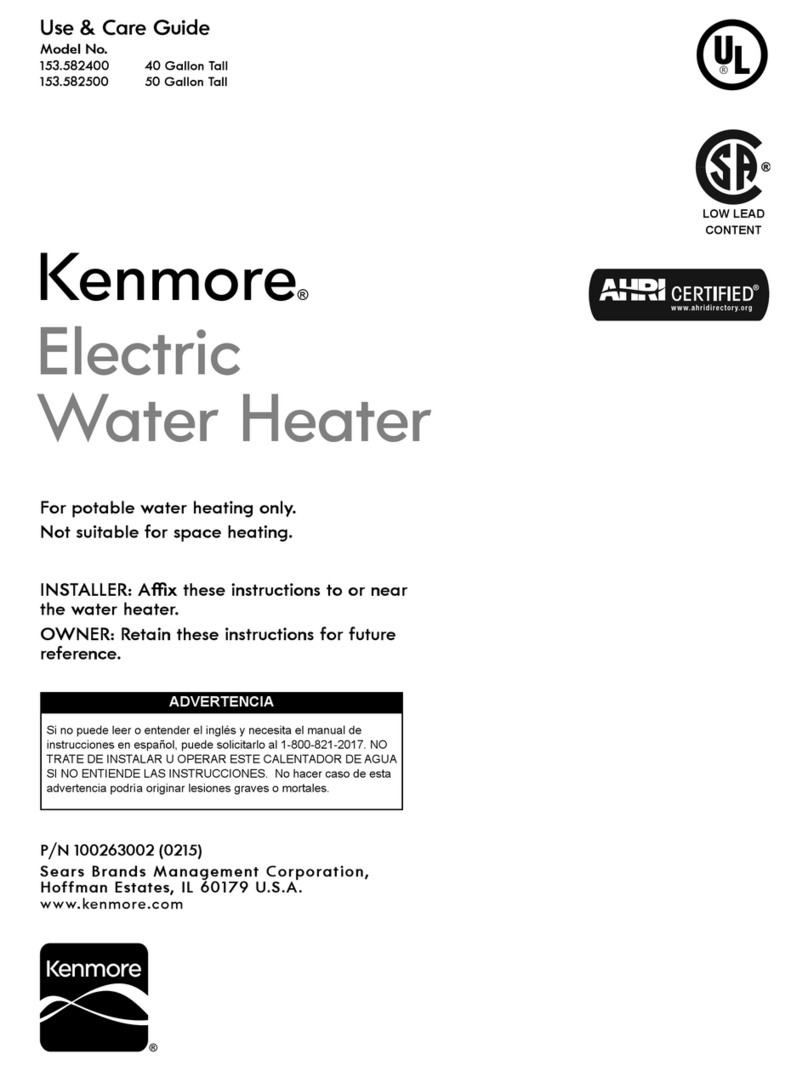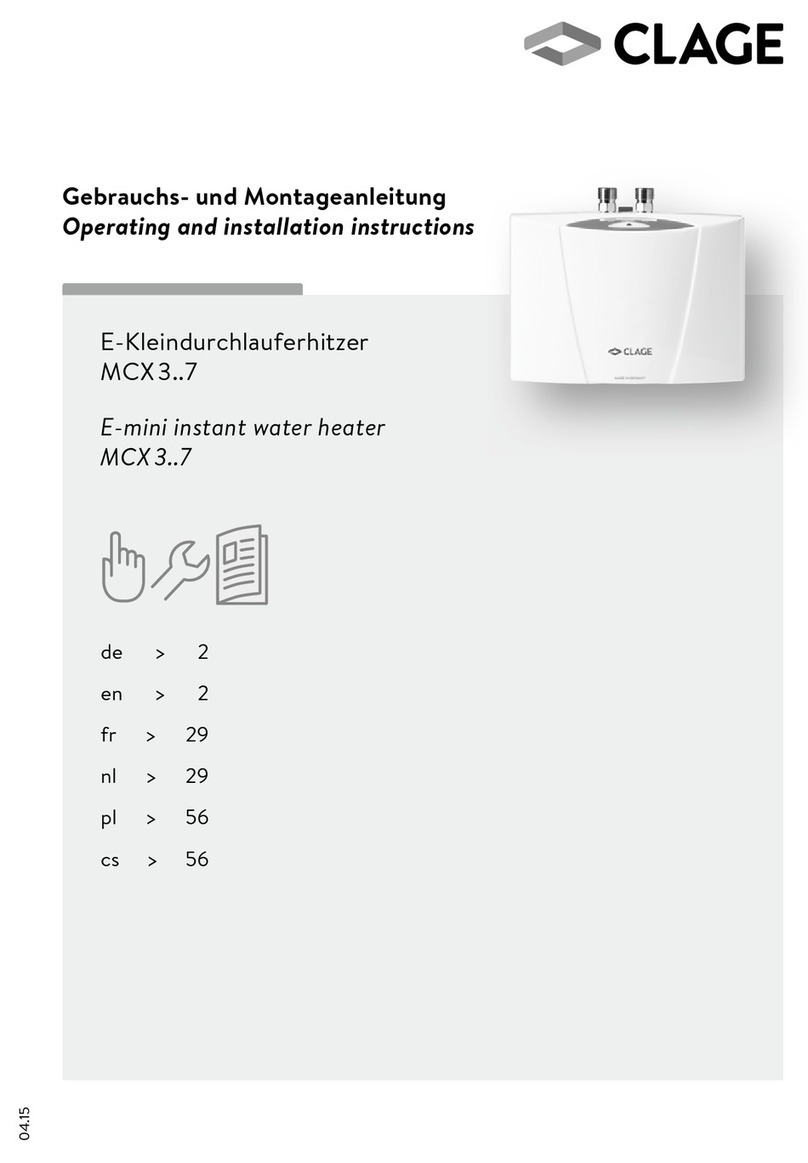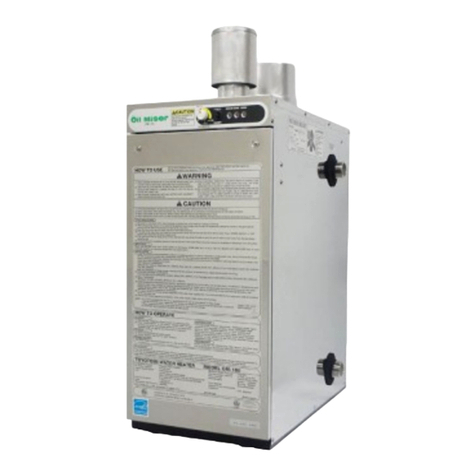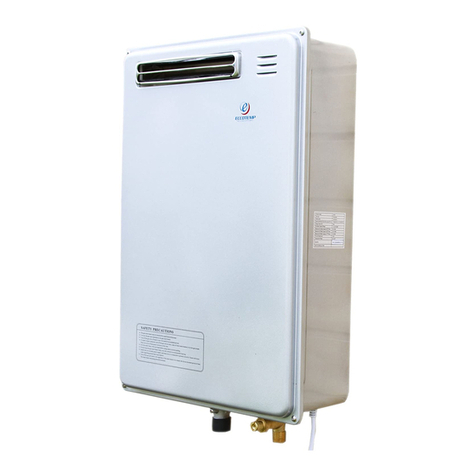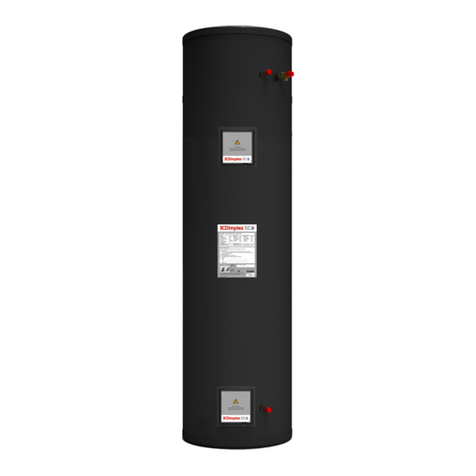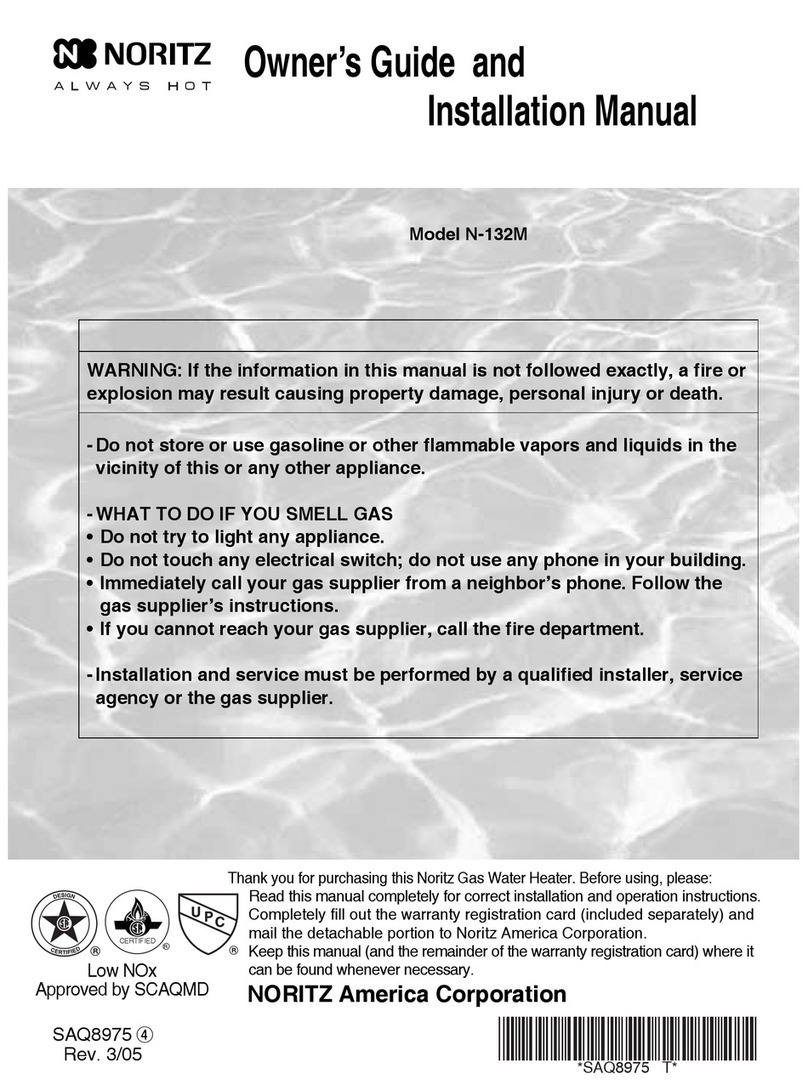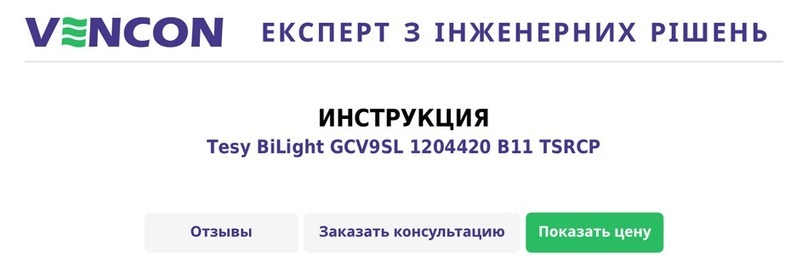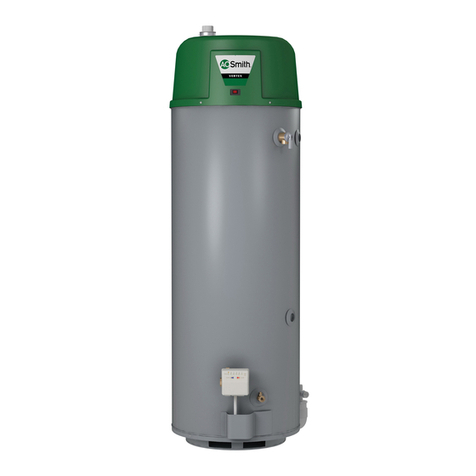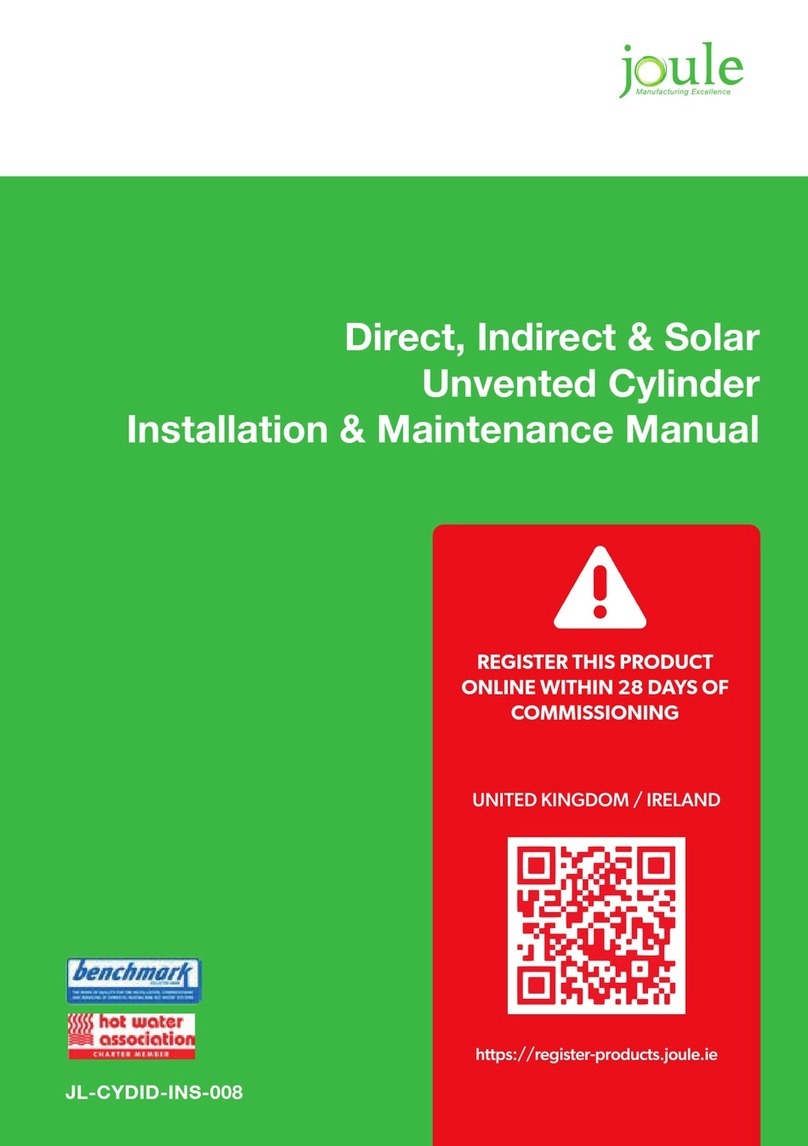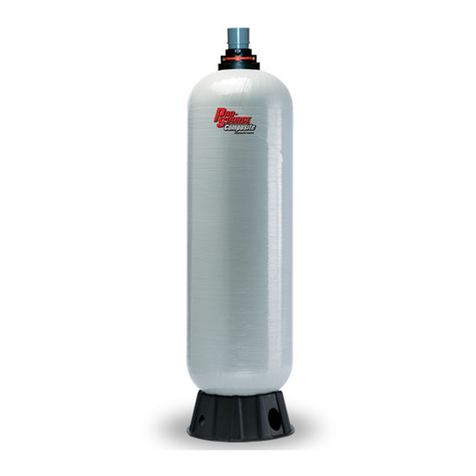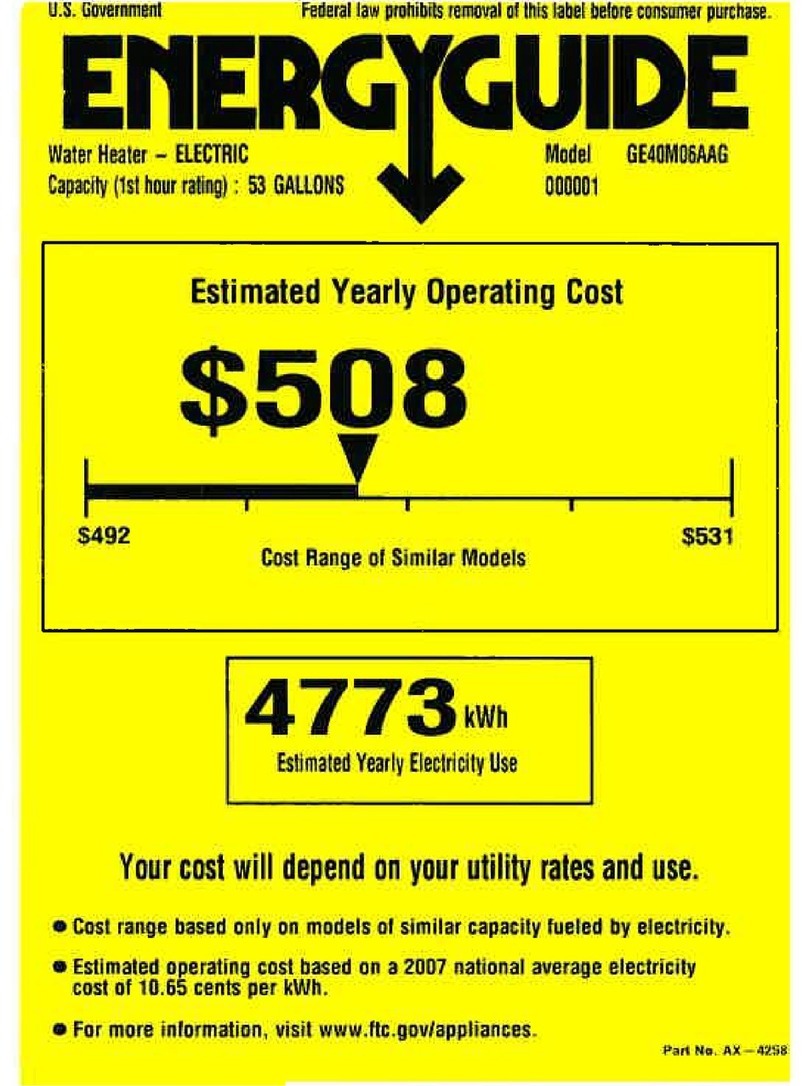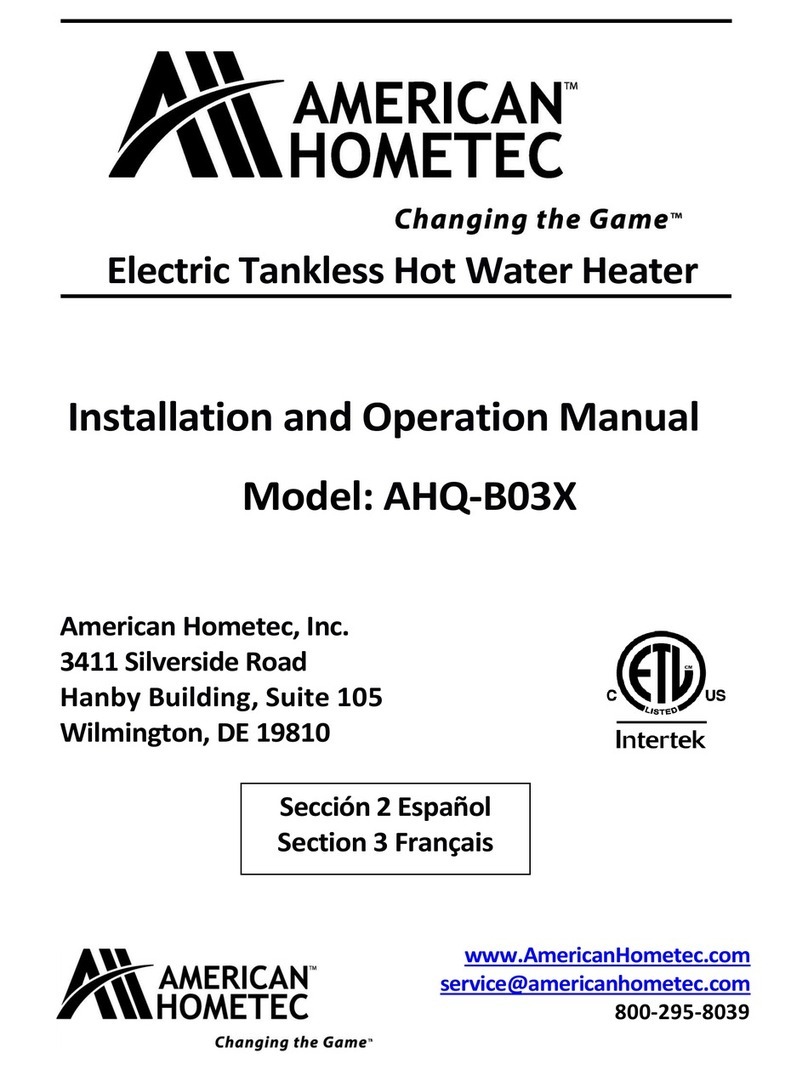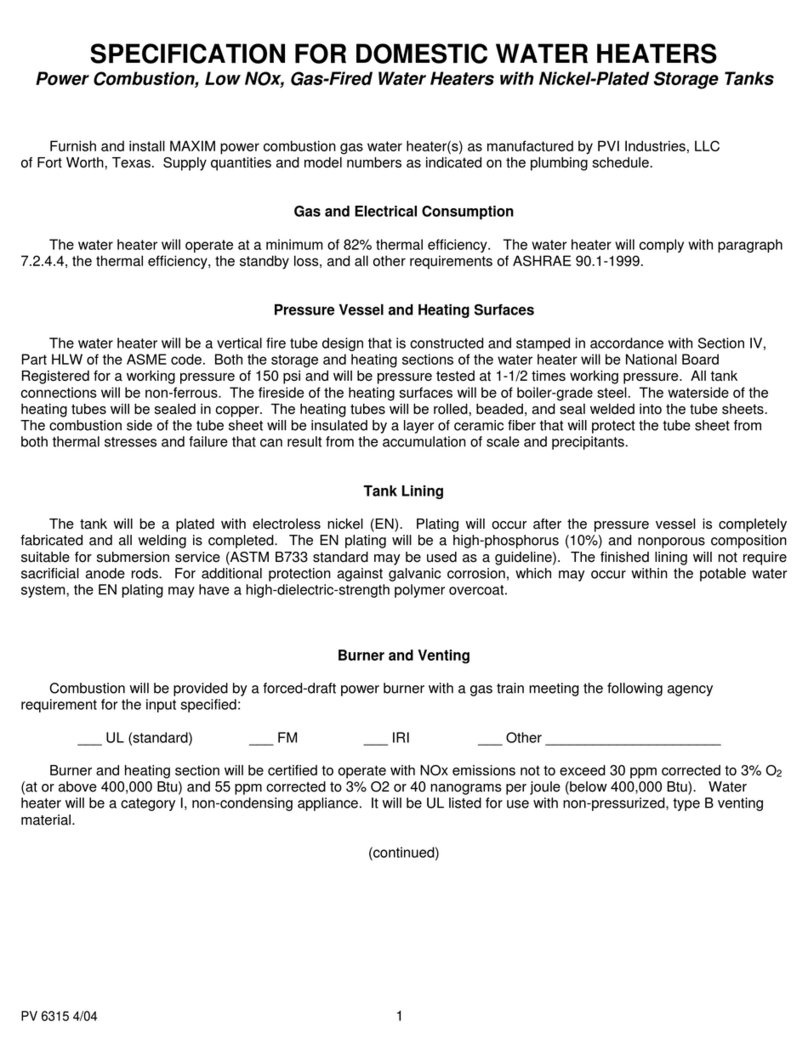
www.jouleuk.co.uk | www.joule.ie
8
75 Filling the Potable System
75 Heating System
76 Commissioning
76 Filling & Venting
78 Temperature & Pressure Relief Valve
79 Electrical
80 Victorum Combi Power Supply
80 Power Supply Cable Entry
80 Power Supply Connections
81 Overview
81 Connecting the Outdoor Sensor
82 Connecting the Zone 2 Room Sensor
83 Communication Cable – Heat Pump
to Pre-Plumbed Cylinder unit
83 Underoor Heating Wiring
84 Victorum EAHP UFH ESBE electronic mix-
ing valve
84 Installation
86 Setup
87 Changing of target temperature
87 Setting the UFH circulating pump speed
88 Setting the differential by-pass valve
90 Victorum EAHP Menu Overview
92 Victorum Setup – Installer Functions
92 Setting the Trickle air ow rate
93 Victorum Setup – Installer Functions
93 Setting the Boost air ow rate
93 Balancing the extract valves & Calibrating
the fan
94 Victorum Setup – Installer Functions
95 Victorum Setup – Date & Time
96 Error Codes & Troubleshooting
97 Error Codes & Troubleshooting
98 Maintenance & Servicing
98 Identication
99 Maintenance & Servicing
99 Planning And Organising Your Project
99 Safety
99 Organising Your Victorum Project Cus
tomer / Client
100 Maintenance & Servicing
100 Air Filter - 6 - 12 Months
100 Victorum - 1 Year
100 Operation of Heating and Hot Water - 1
Year
100 Air Distribution System
100 - 2 Years
101 Filter
101 Replacing the Filter
102 Accessing Internal Aspects of the
Victorum
102 Cleaning the Drawer
103 Warranty
103 Joule Victorum EAHP Warranty
Terms & Conditions
106 Pre Plumbed Installation
106 Electrical Diagram
107 Mechanical Diagram 1 DHW & 1 Zone
Radiators
108 Mechanical Diagram 1 DHW & 2 Zone
Radiators
109 Mechanical Diagram 1 DHW & 1 Zone
UFH
110 Compact Installation
110 Electrical Diagram
111 Mechanical Diagram 1 DHW & 1 Zone
Radiators
112 Mechanical Diagram 1 DHW & 2 Zone
Radiators
113 Mechanical Diagram 1 DHW & 1 Zone
UFH
114 Combi Installation
114 Electrical Diagram
115 Mechanical Diagram 1 DHW & 1 Zone
Radiators
116 Mechanical Diagram 1 DHW & 2 Zone
Radiators
117 Mechanical Diagram 1 DHW & 1 Zone
UFH
Other
Schematics
