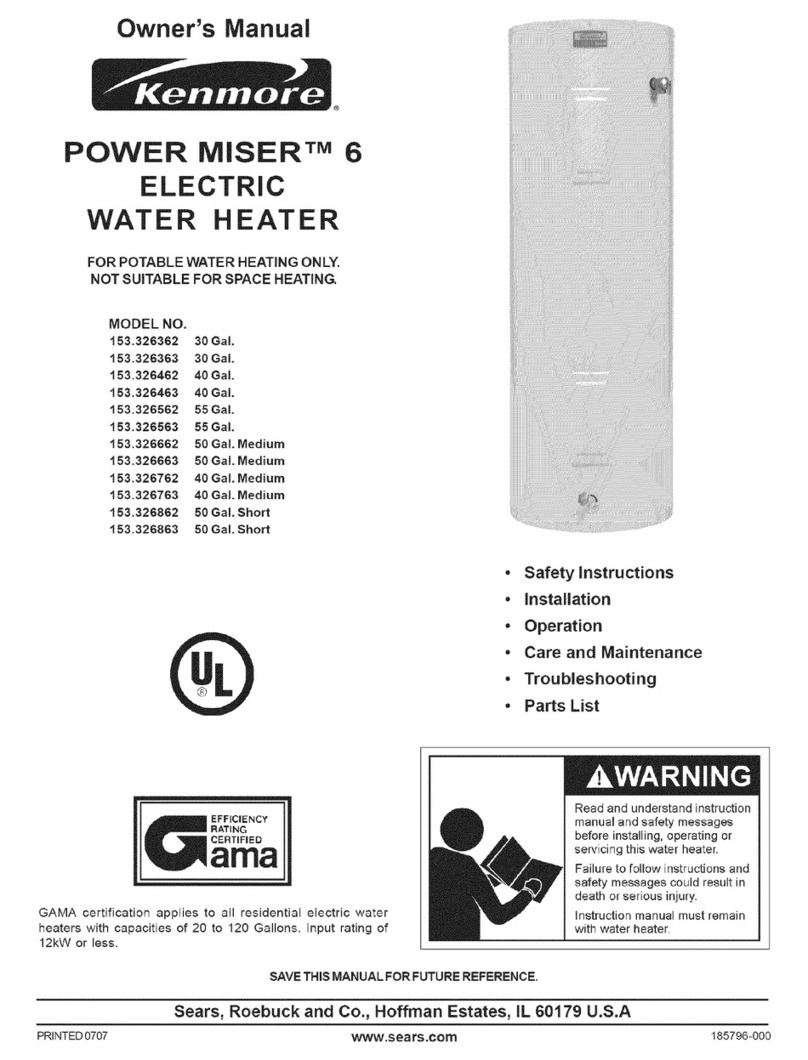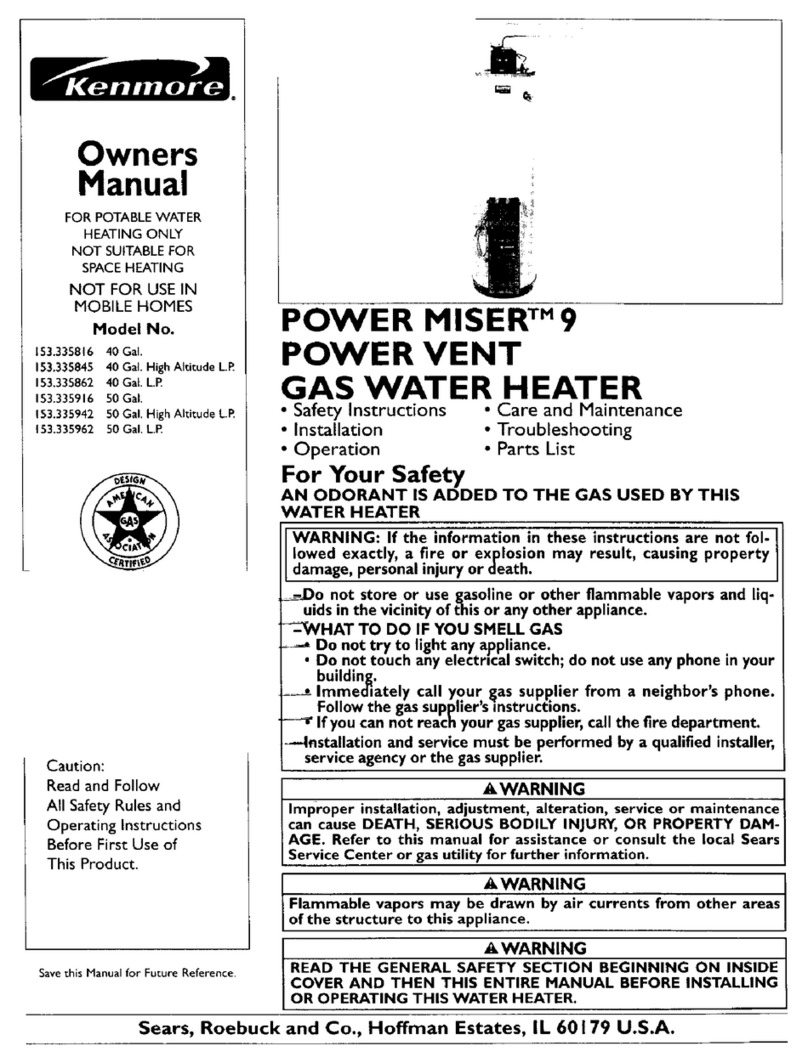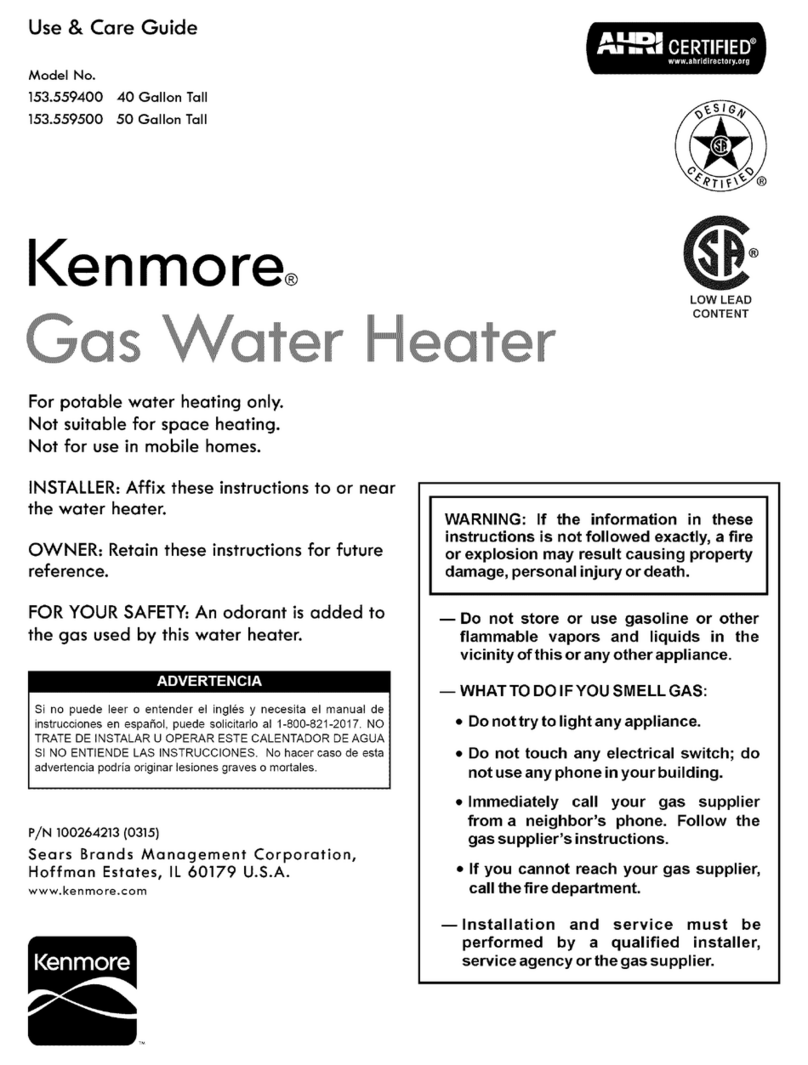Kenmore THE ECONOMIZER 153.332040 User manual
Other Kenmore Water Heater manuals

Kenmore
Kenmore 153.333944 User manual
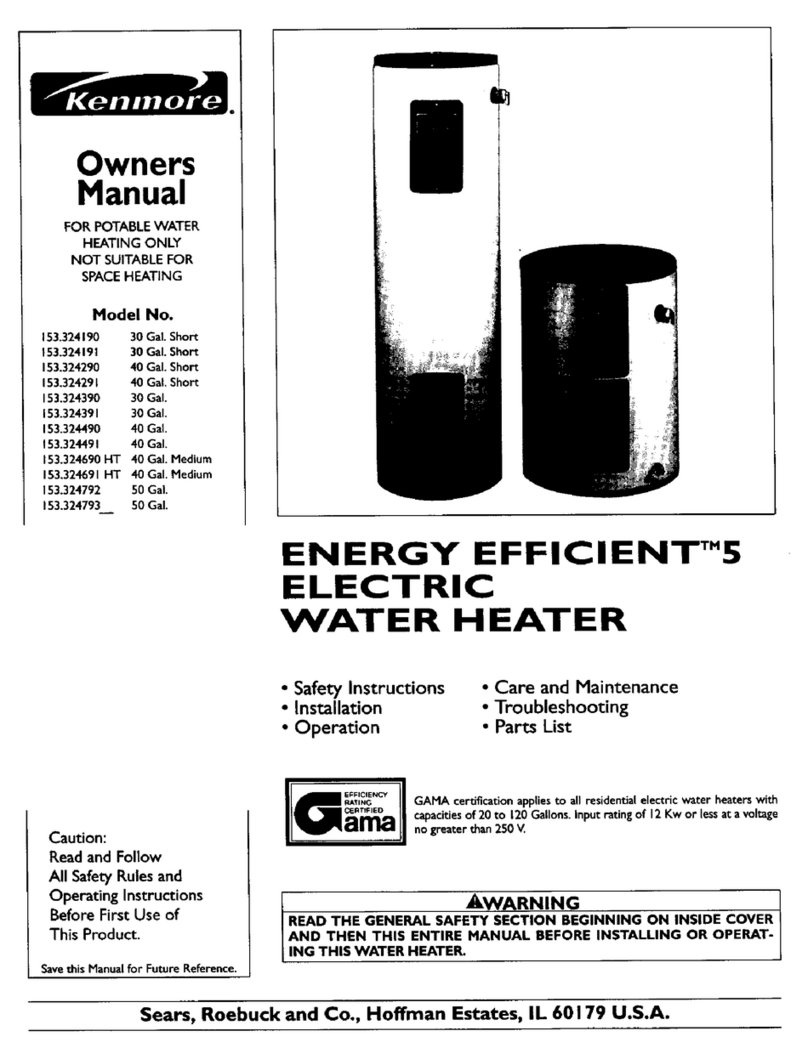
Kenmore
Kenmore 153.324190 User manual
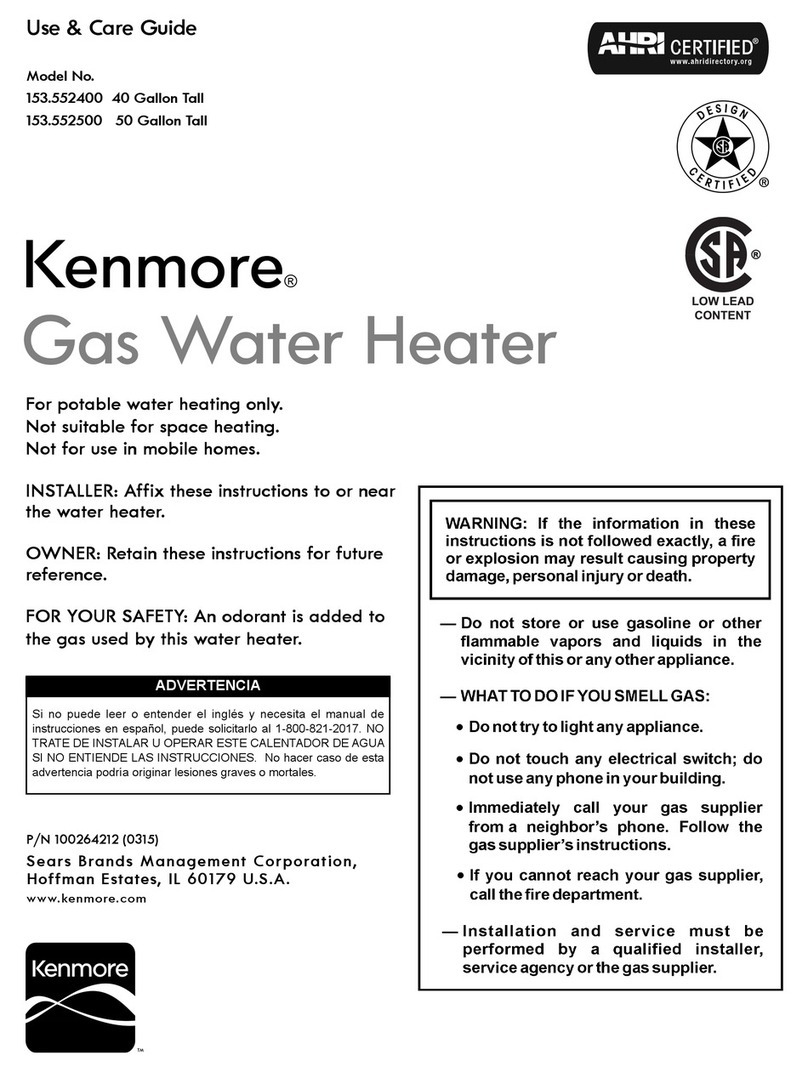
Kenmore
Kenmore 153.552400 User manual
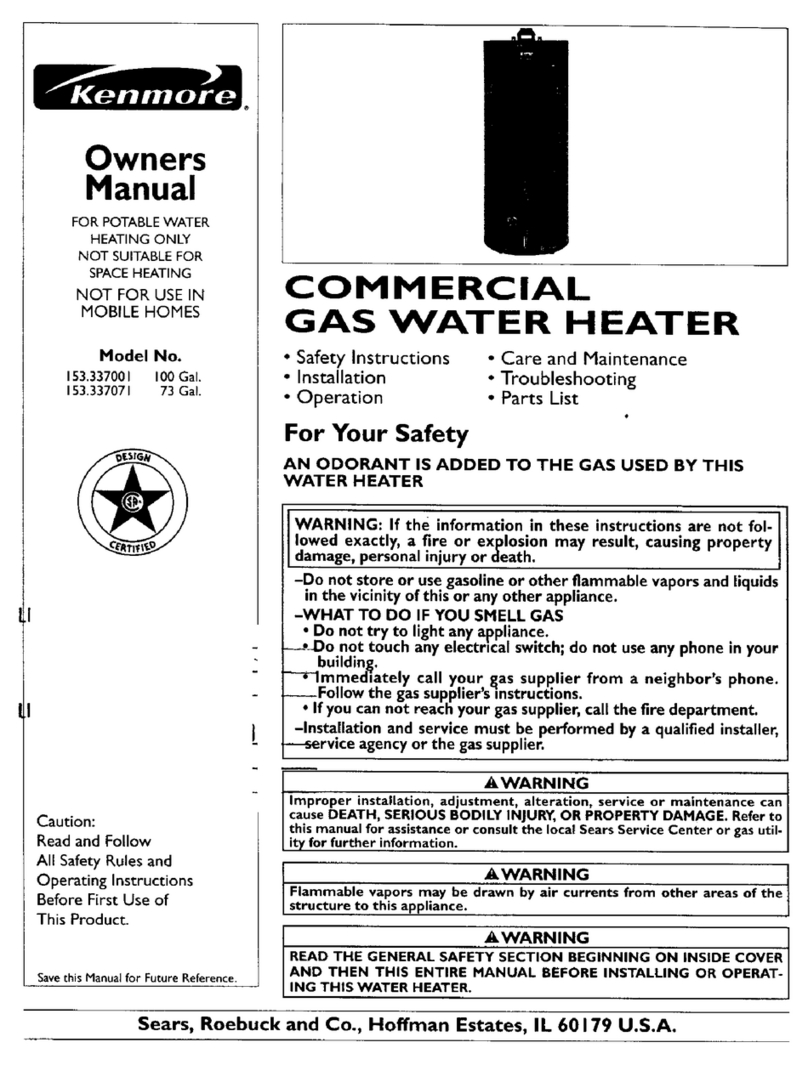
Kenmore
Kenmore 153.337001 User manual
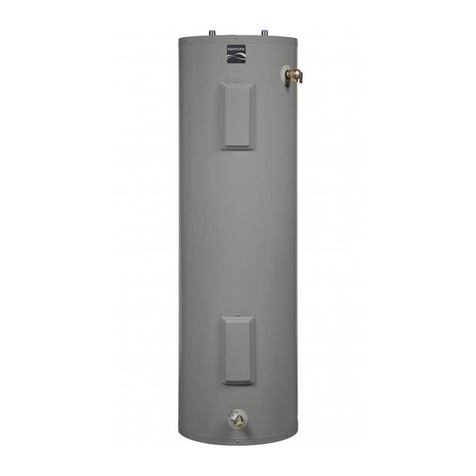
Kenmore
Kenmore 153.586320 User manual
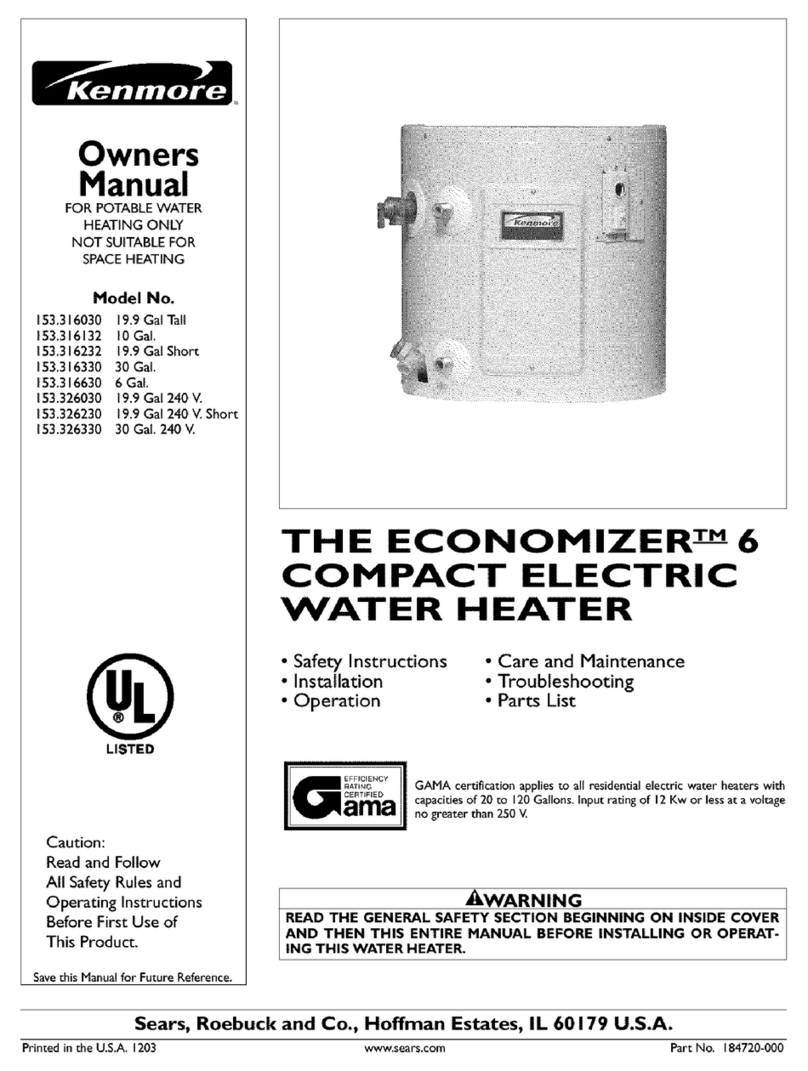
Kenmore
Kenmore 153.326030 User manual
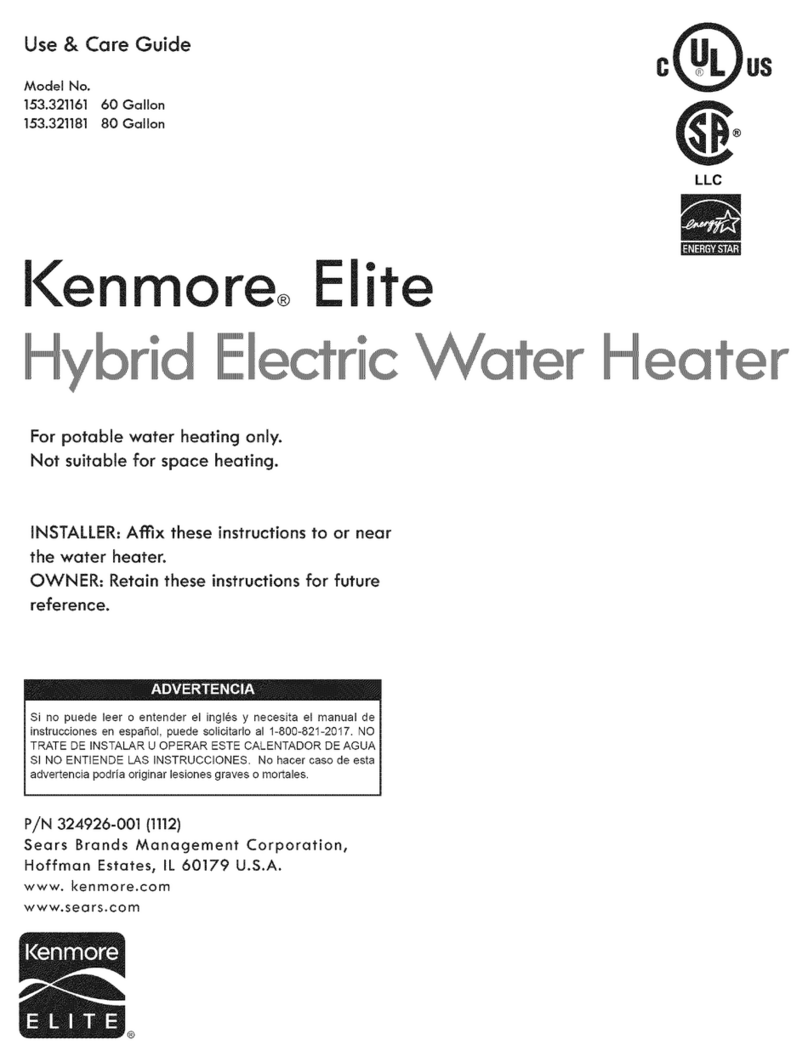
Kenmore
Kenmore Elite 153.321161 User manual
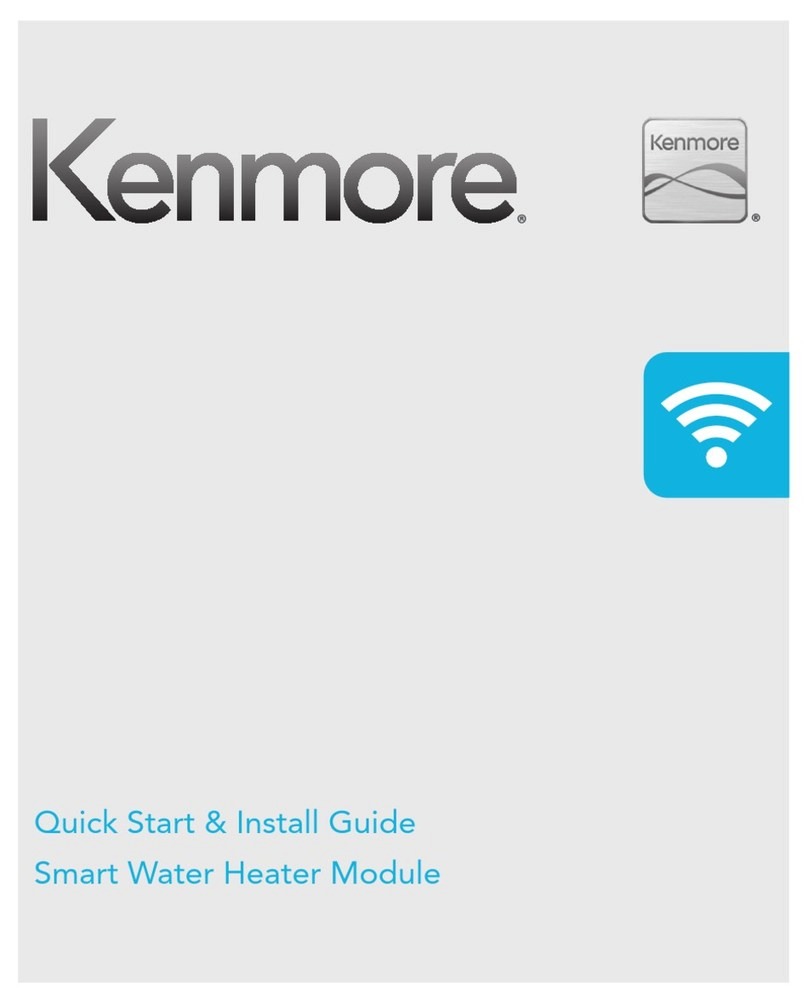
Kenmore
Kenmore Sensor smart electric dryer User manual
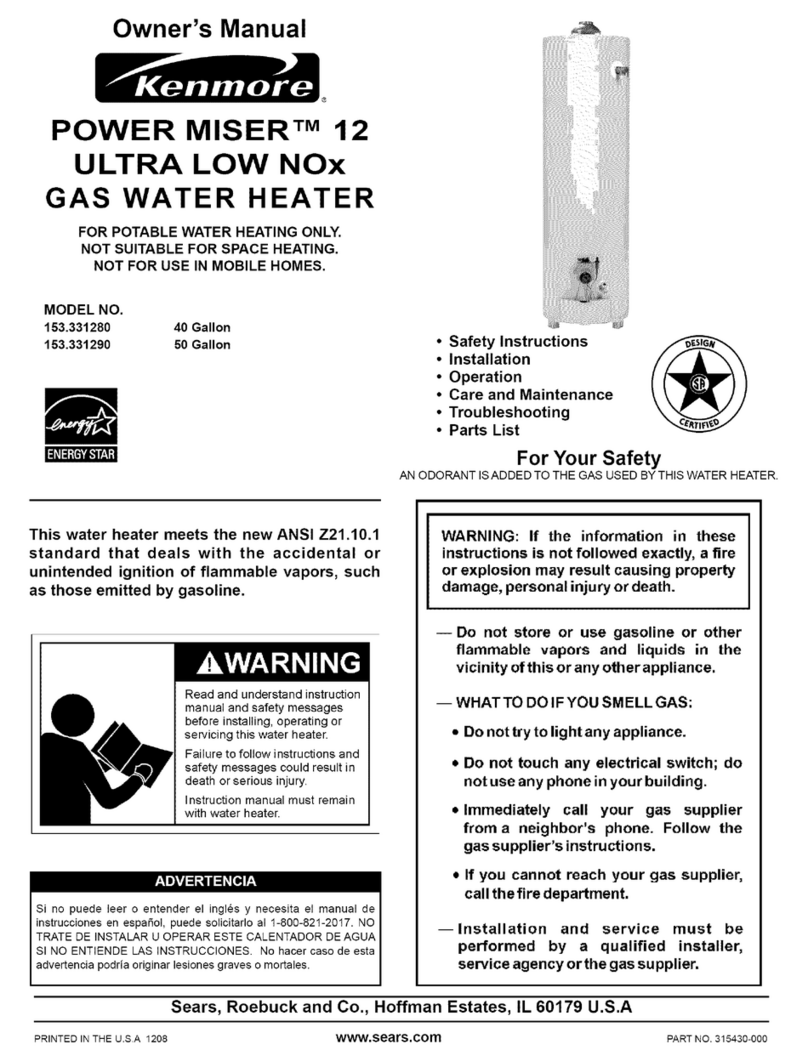
Kenmore
Kenmore POWER MISER 153.331280 User manual
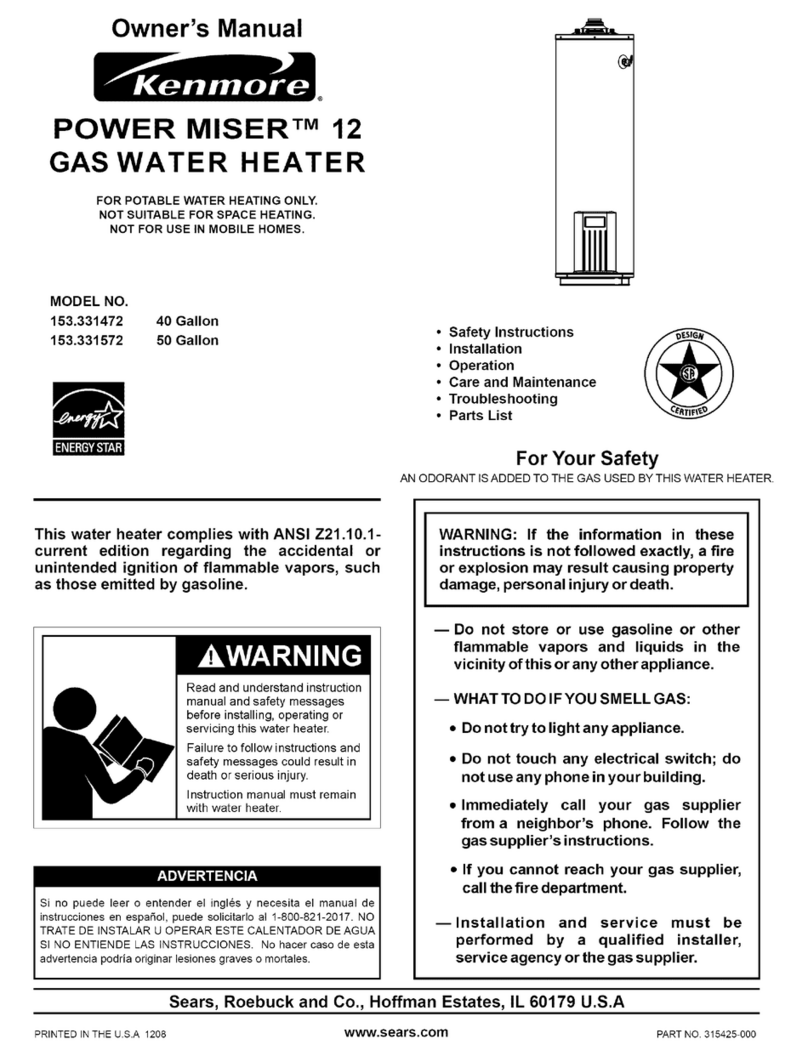
Kenmore
Kenmore 153:331472 User manual
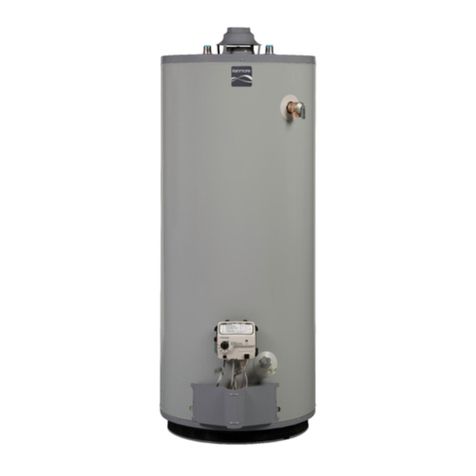
Kenmore
Kenmore 153.339372 User manual

Kenmore
Kenmore THE ECONOMIZER 153.332111 User manual
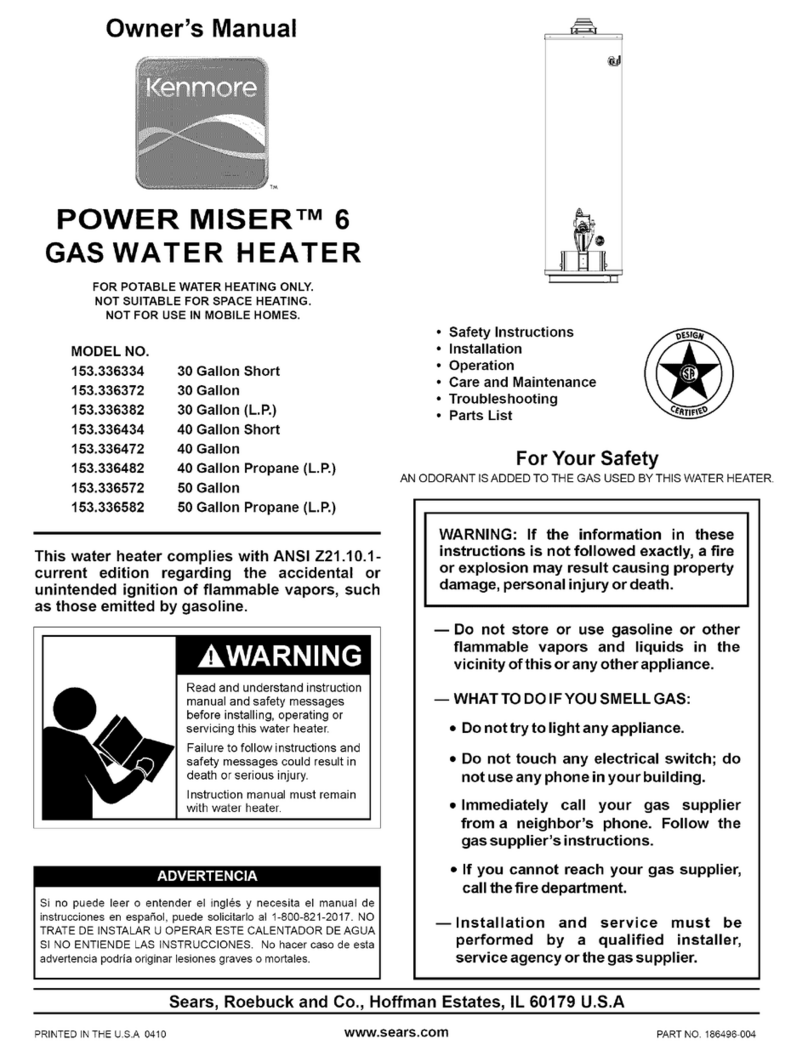
Kenmore
Kenmore POWER MISER 153.336334 User manual
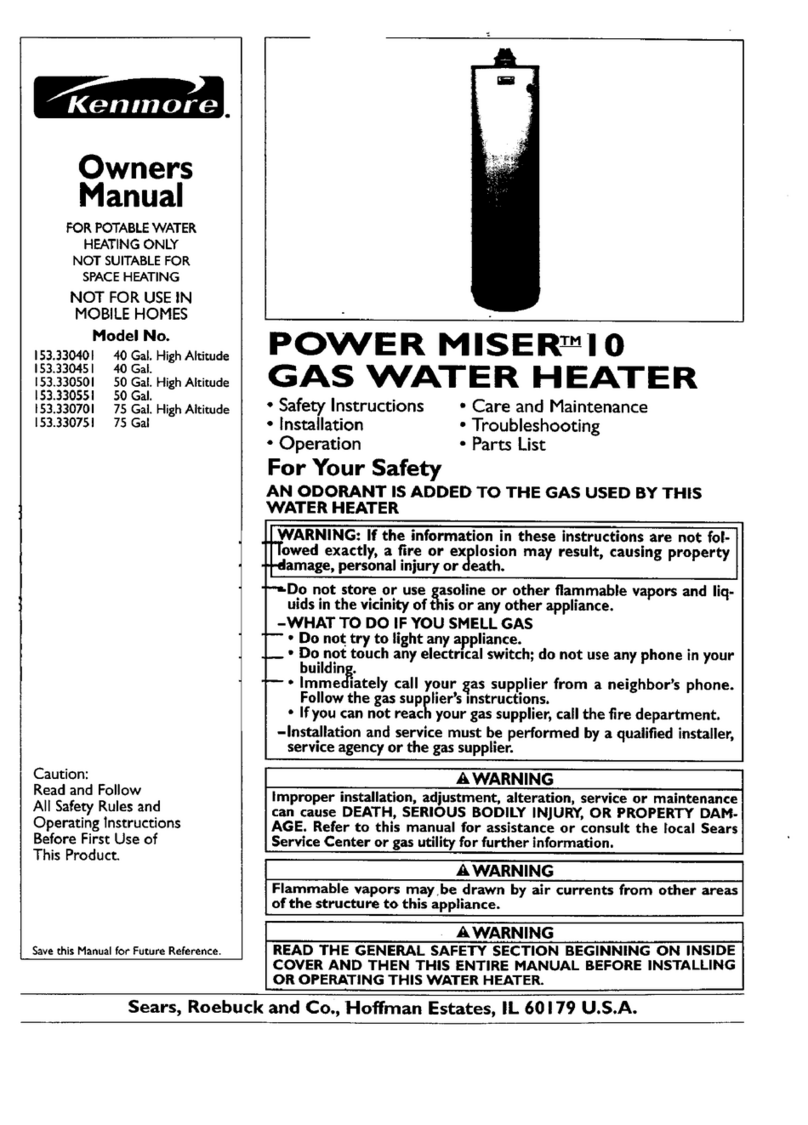
Kenmore
Kenmore POWER MISER 153.330401 User manual

Kenmore
Kenmore 153.339111HA User manual
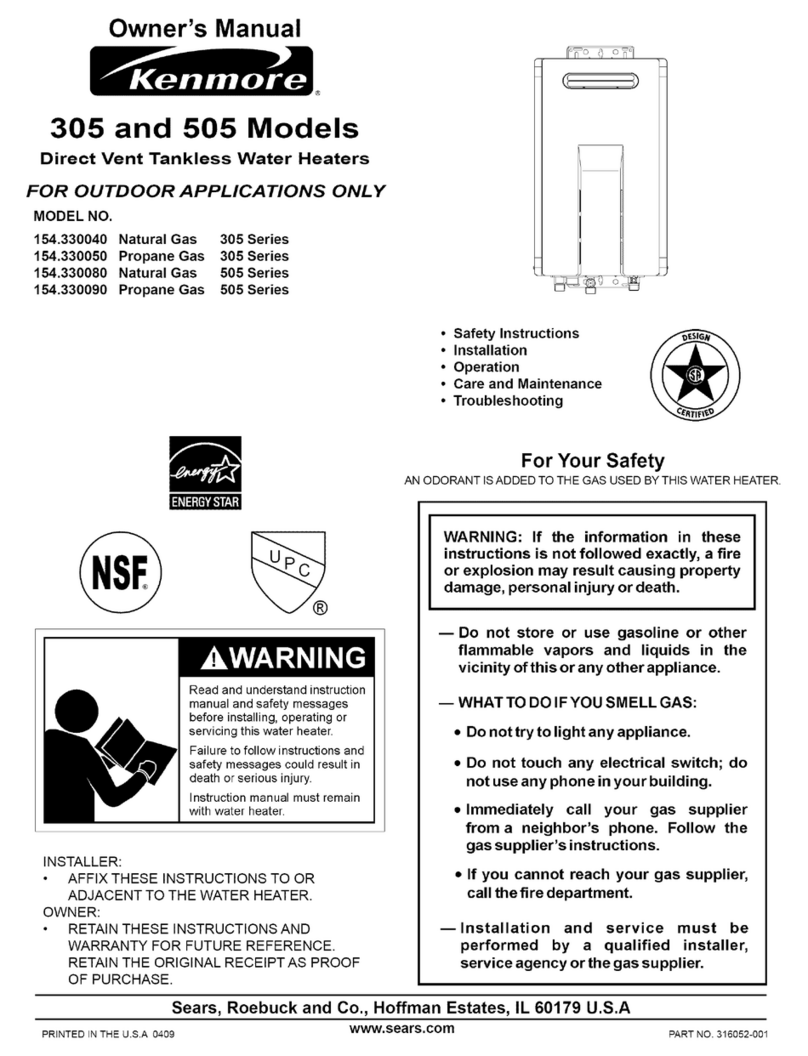
Kenmore
Kenmore 305 User manual
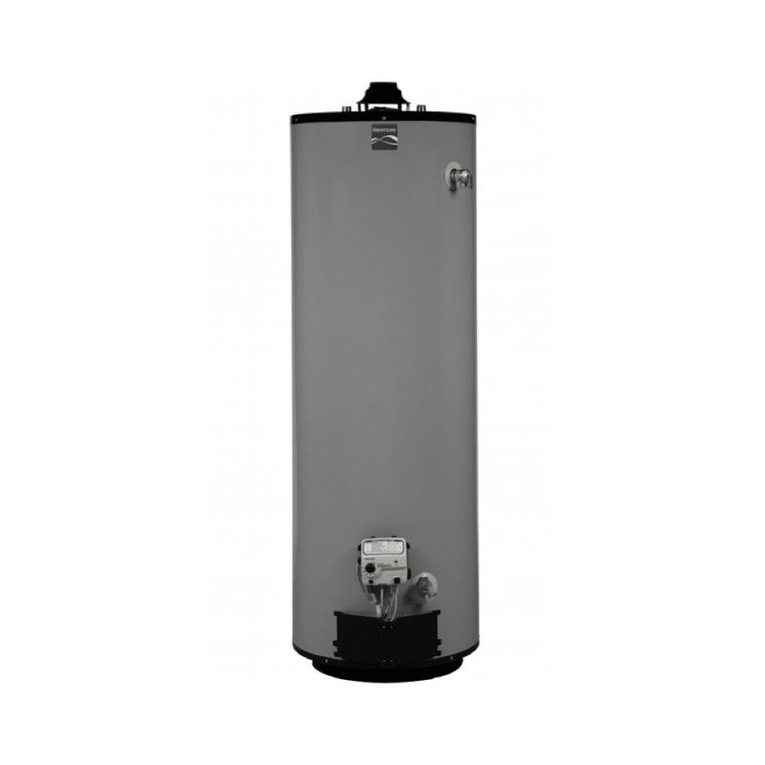
Kenmore
Kenmore 153.330250 User manual
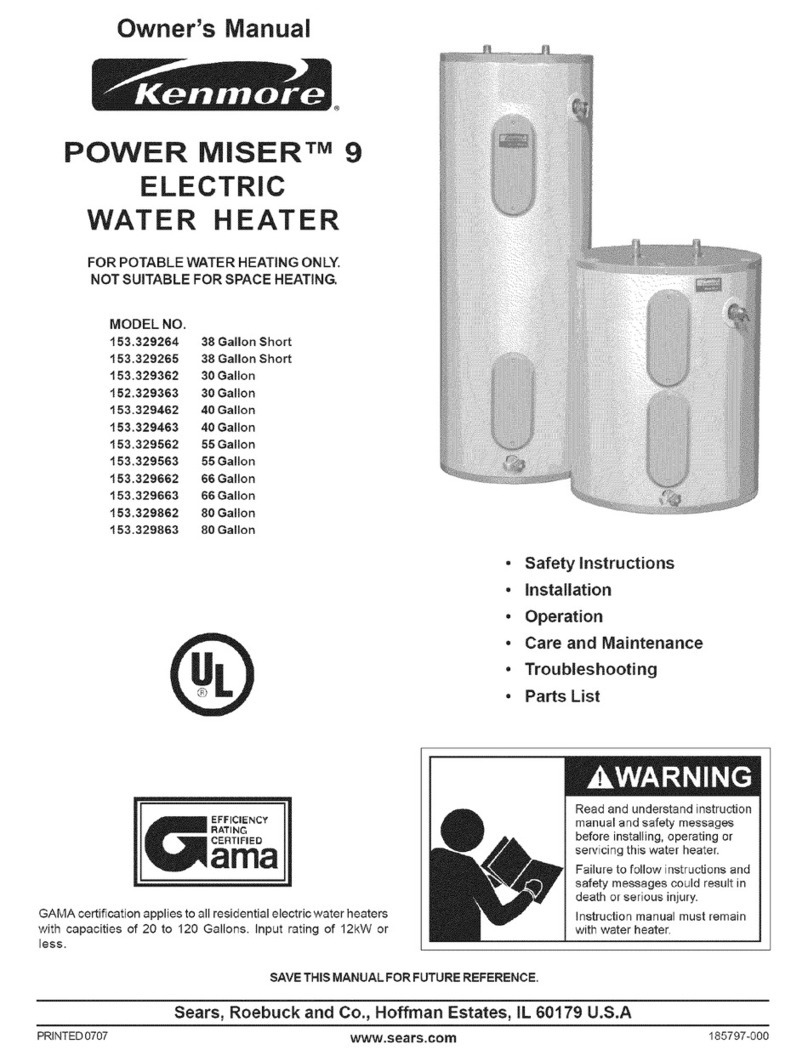
Kenmore
Kenmore 153.329265 38 GALLON SHORT User manual
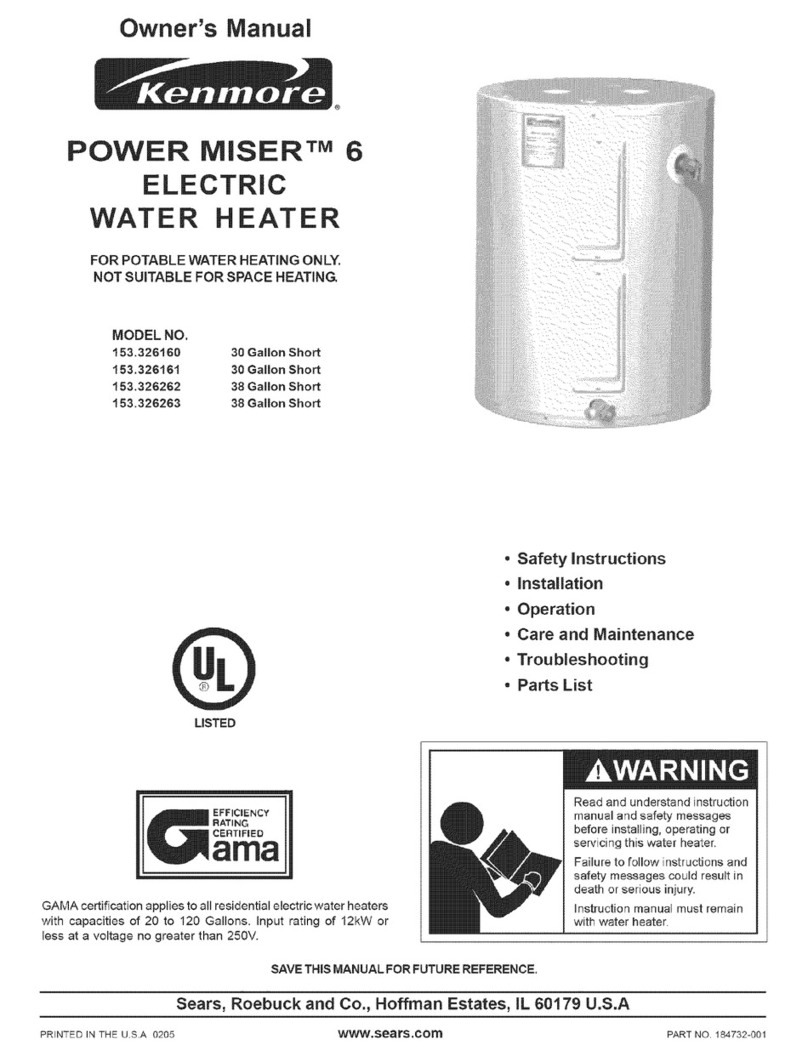
Kenmore
Kenmore POWER MISER 153.326161 User manual
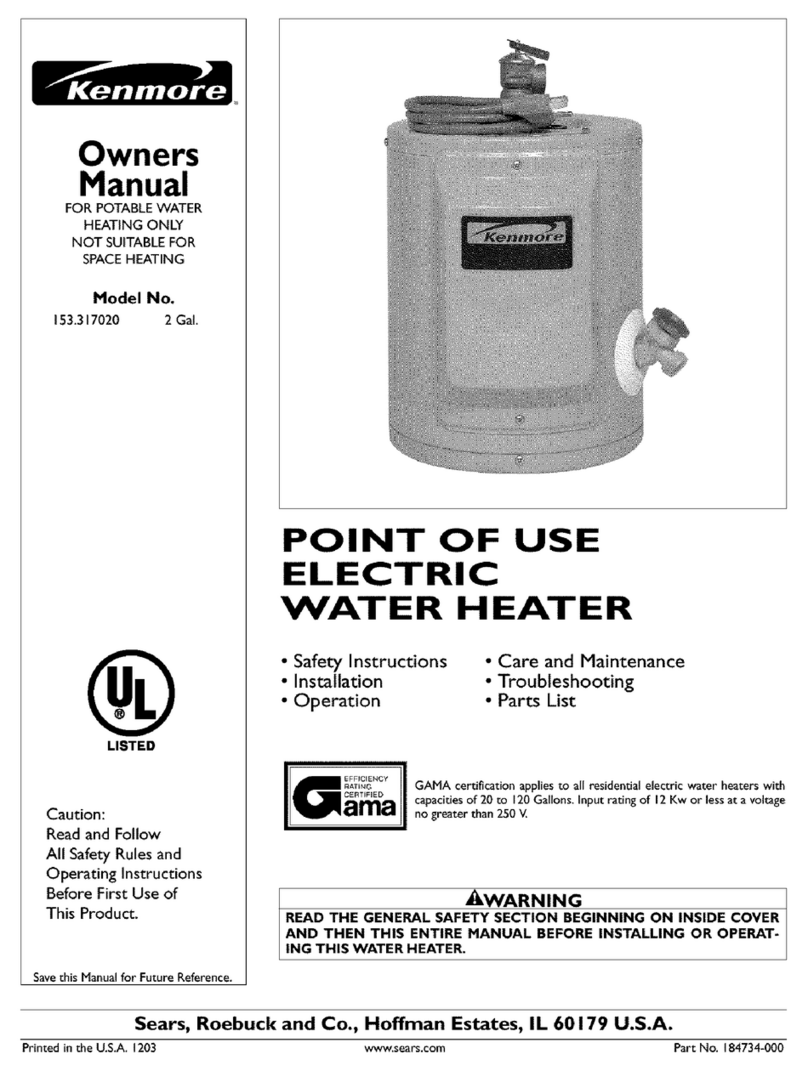
Kenmore
Kenmore 153.31702 User manual
Popular Water Heater manuals by other brands

STIEBEL ELTRON
STIEBEL ELTRON Eltronom SHU 5 S Operating and installation instructions
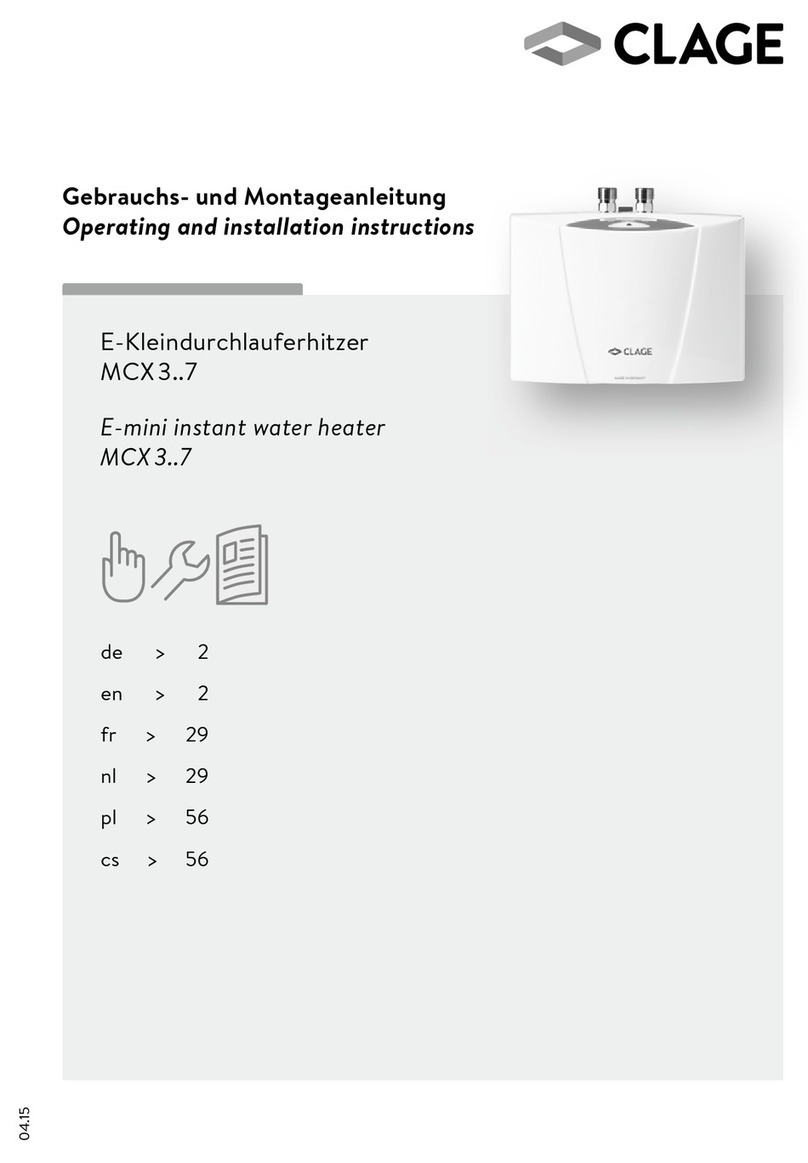
clage
clage E-Mini Series Operating and installation instructions
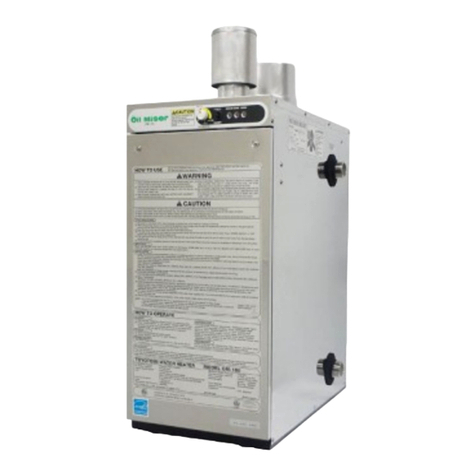
Toyotomi
Toyotomi Oil Miser OM-180 installation manual

Bradford White
Bradford White EF Series Service manual
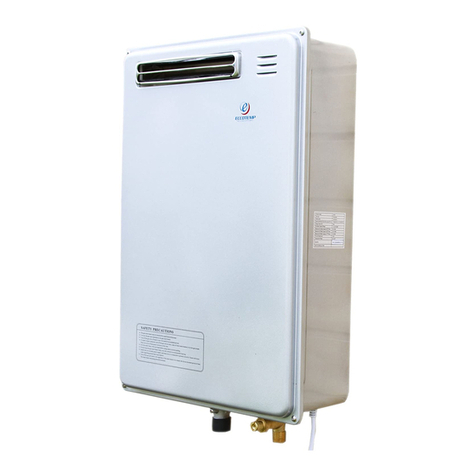
Eccotemp
Eccotemp 40-H Use & care manual
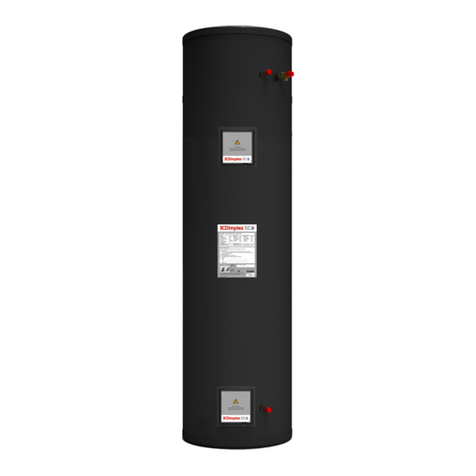
Dimplex
Dimplex ECSd125-580 Installation and user instructions

Dux
Dux 32FCR6N installation manual
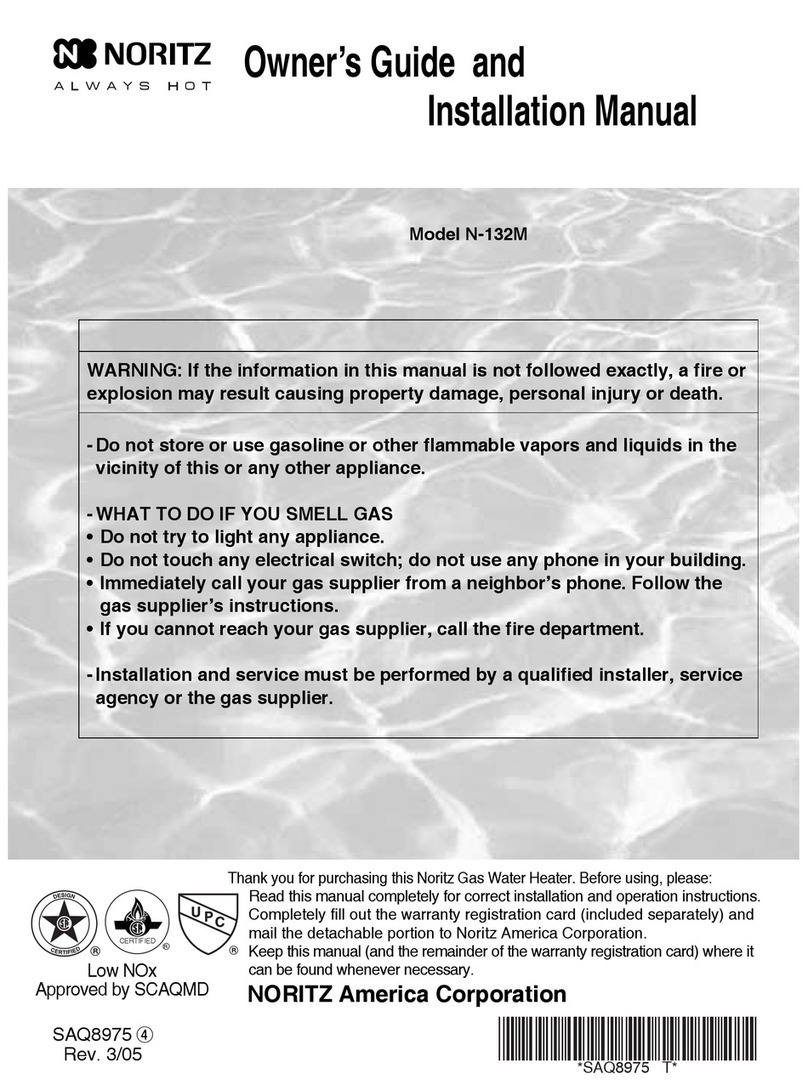
Noritz
Noritz N-132M Owner's guide and installation manual

TESY
TESY GCV7/4S 10047 Instructions for use and maintenance
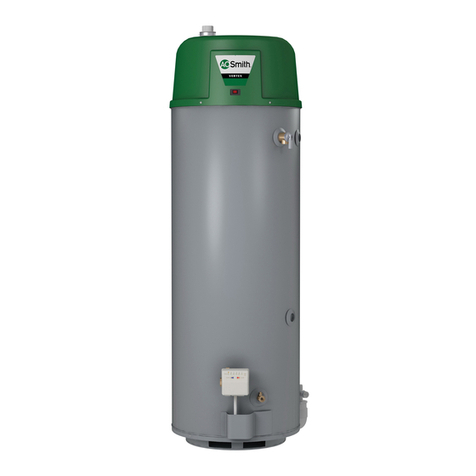
A.O. Smith
A.O. Smith Gphe 50 instruction manual

Toyotomi
Toyotomi Oil Miser OM-148 (Type D) Operation and maintenance instructions

Koryo
Koryo KWHZF15Y user manual
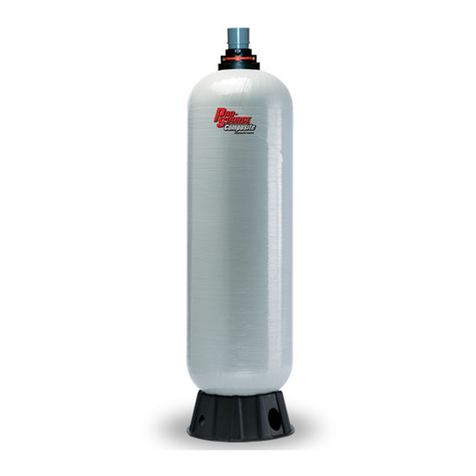
Pentair
Pentair PSC-14-4-02 Installation and operation manual
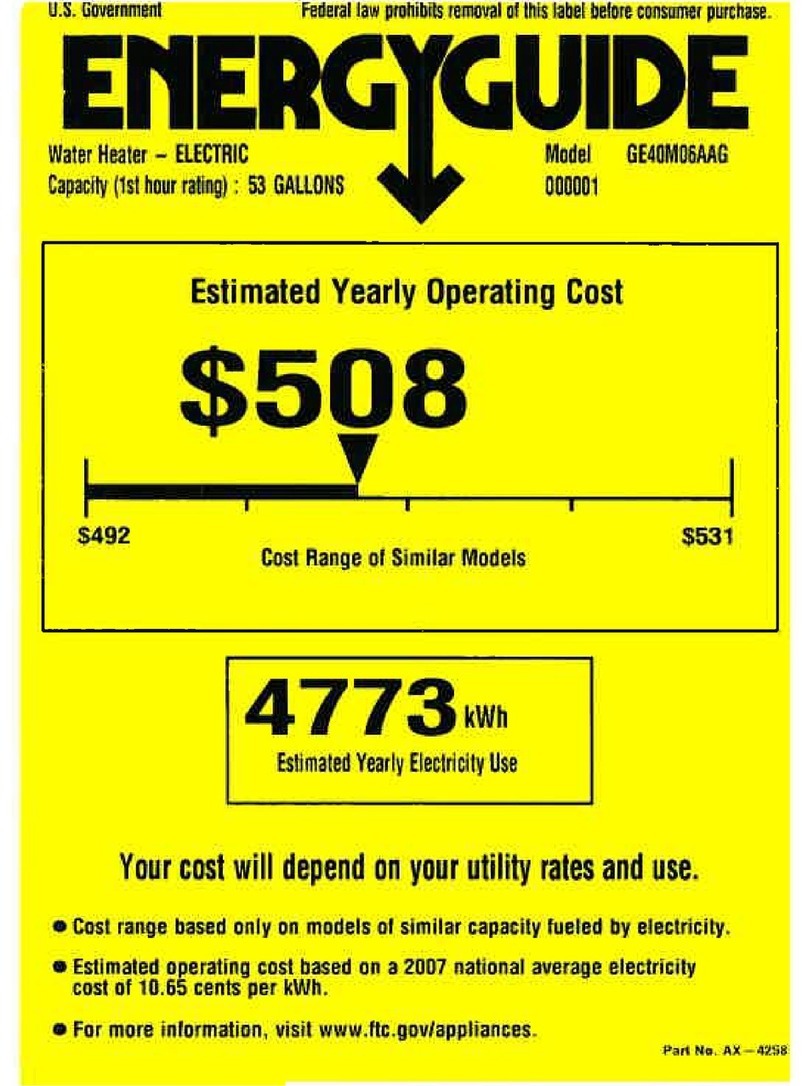
GE
GE 40M06AAG Energy guide

Thermor
Thermor AEROMAX SPLIT 2 Instructions for use
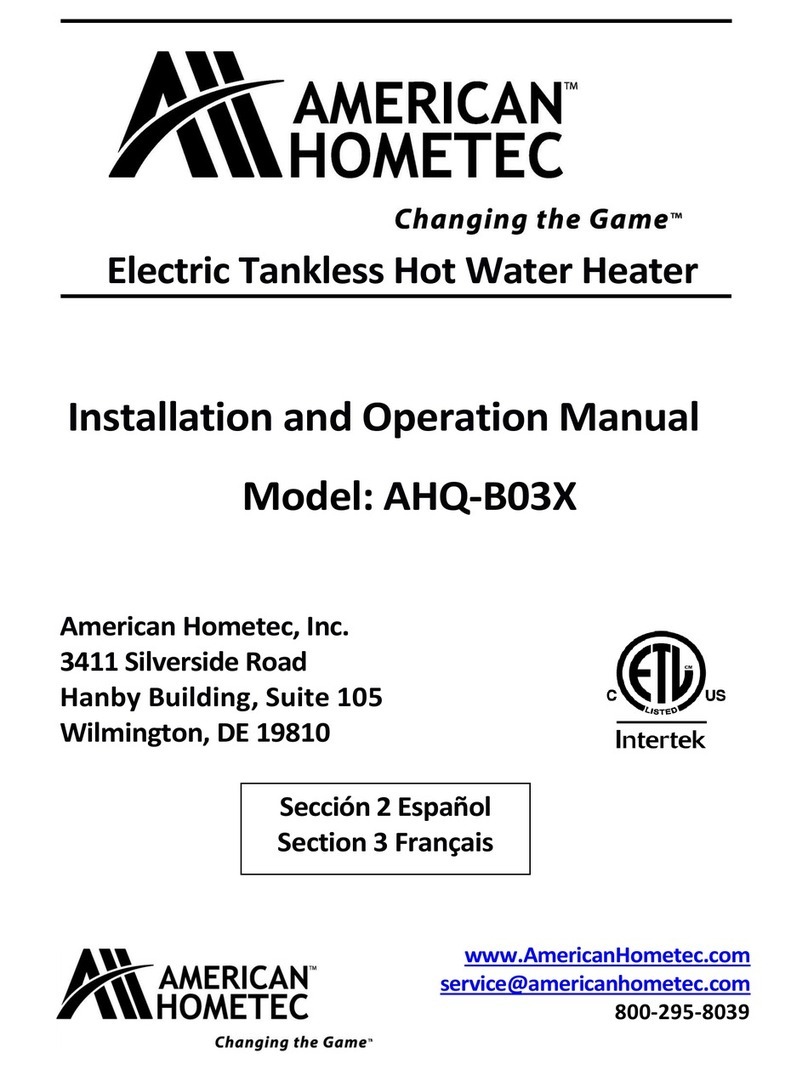
American Hometec
American Hometec AHQ-B03X Installation and operation manual
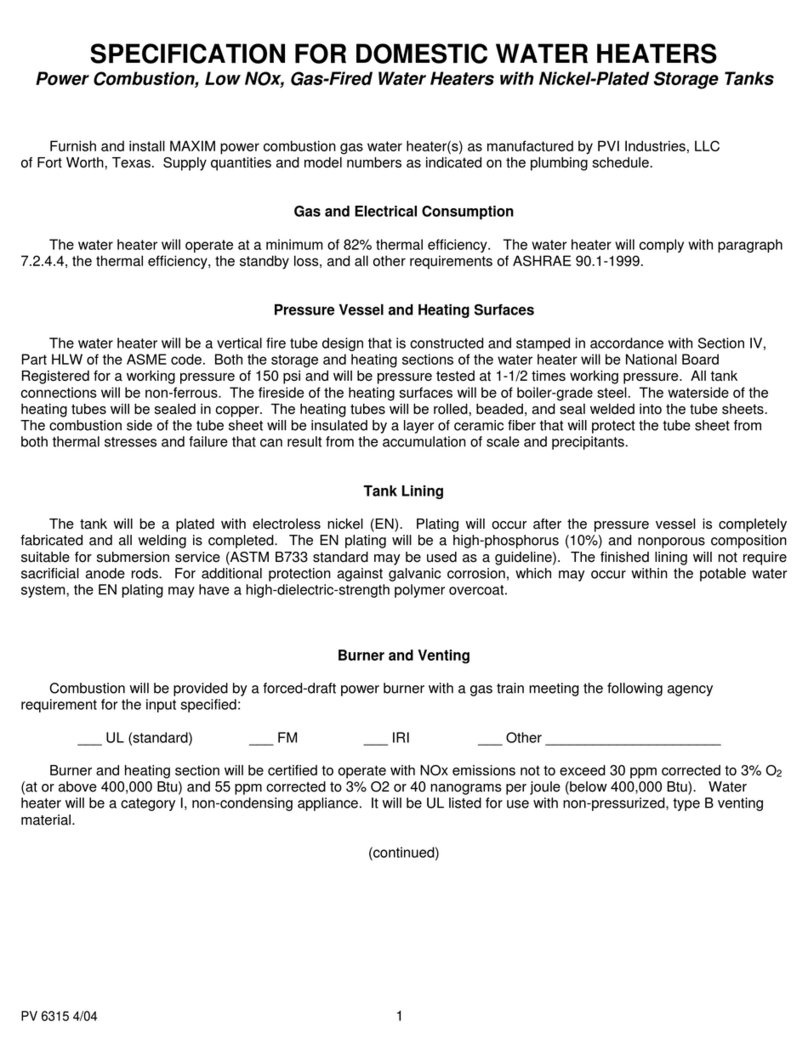
PVI
PVI MAXIM Specifications

Sunerg Solar Energy
Sunerg Solar Energy Calor Top 200D Installation & owner's manual

