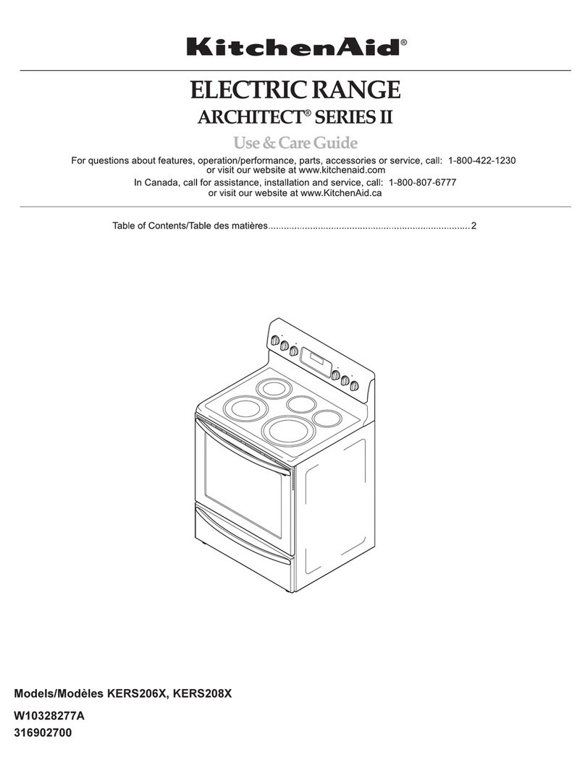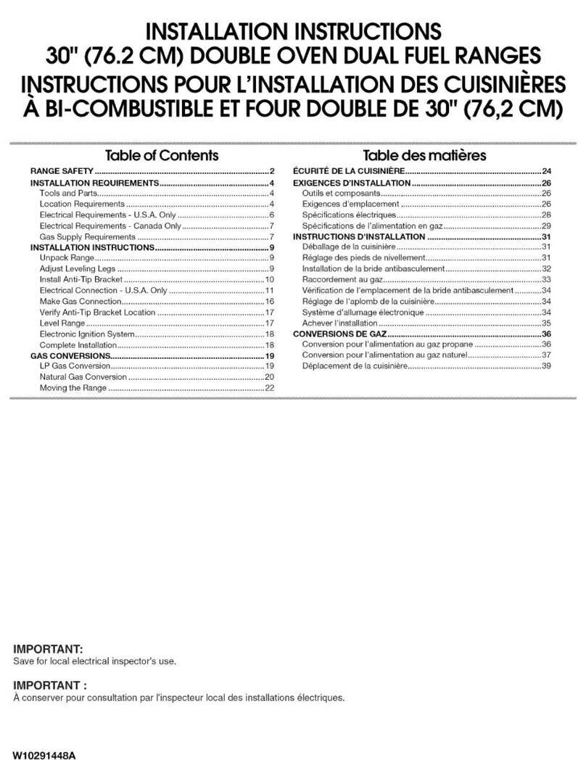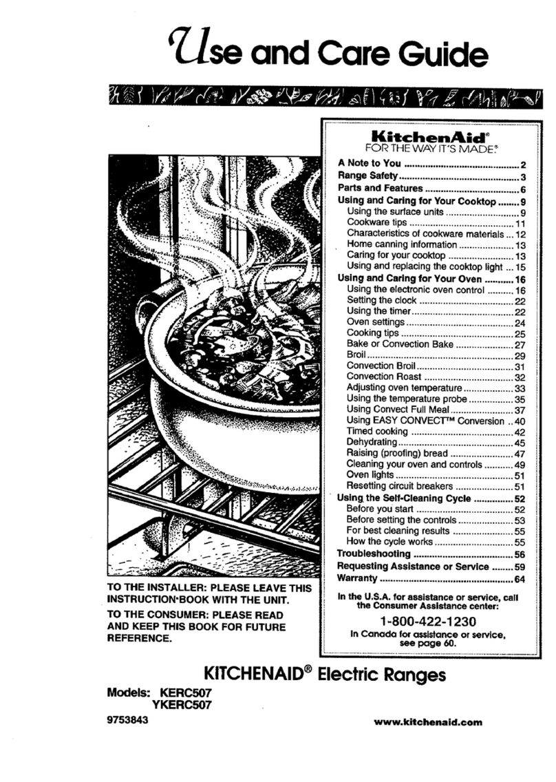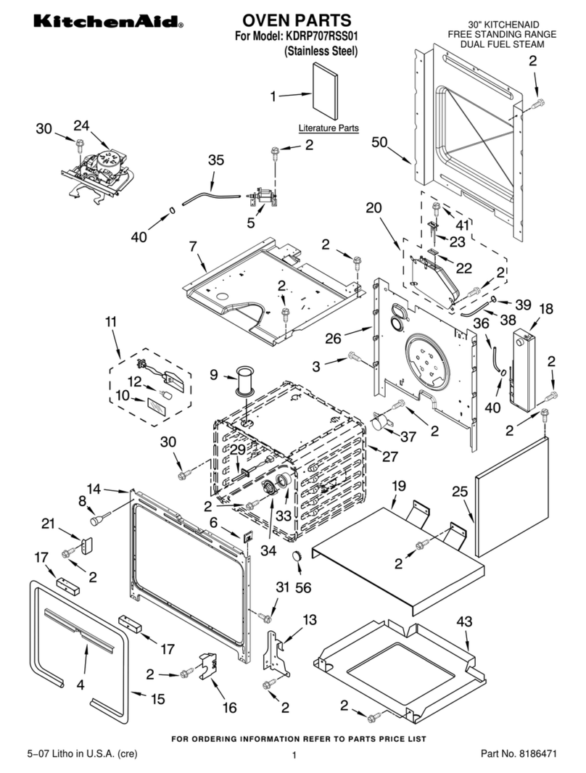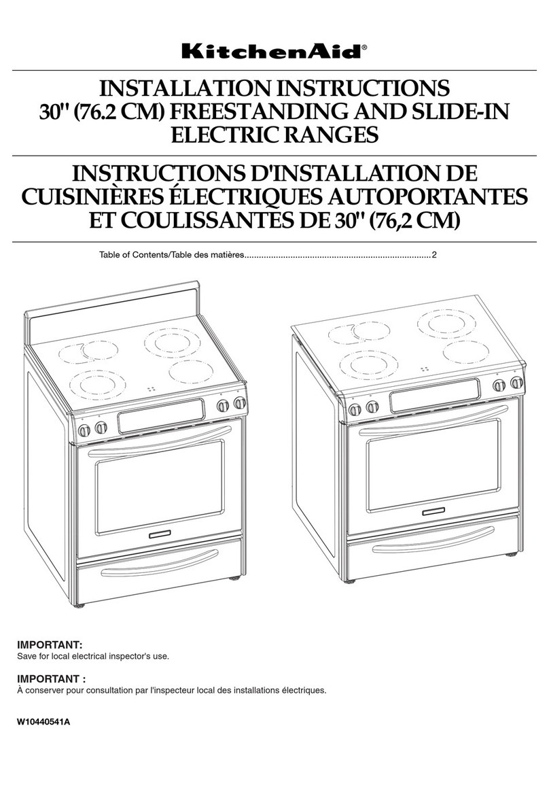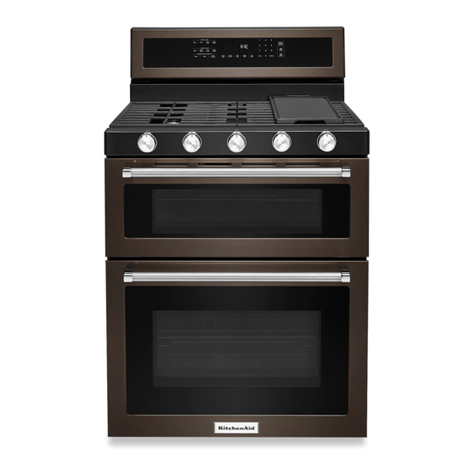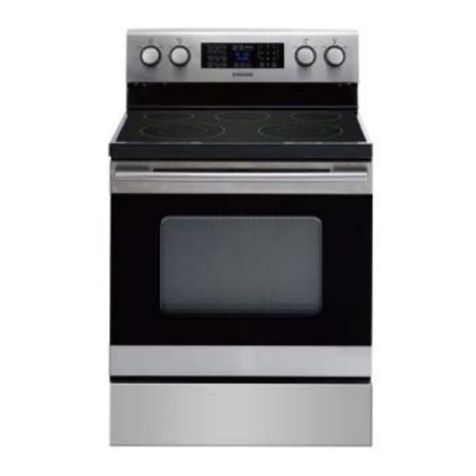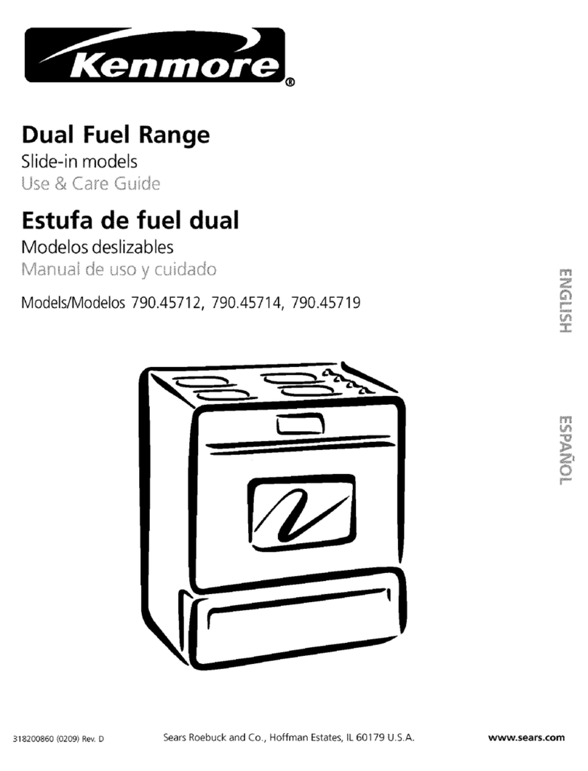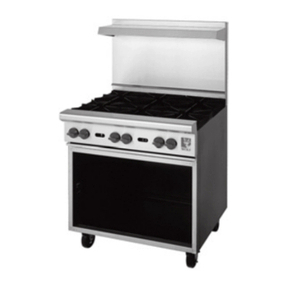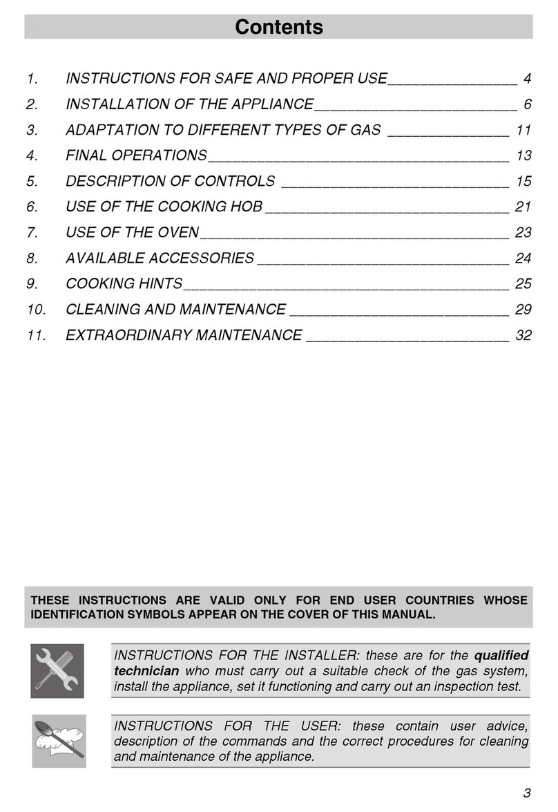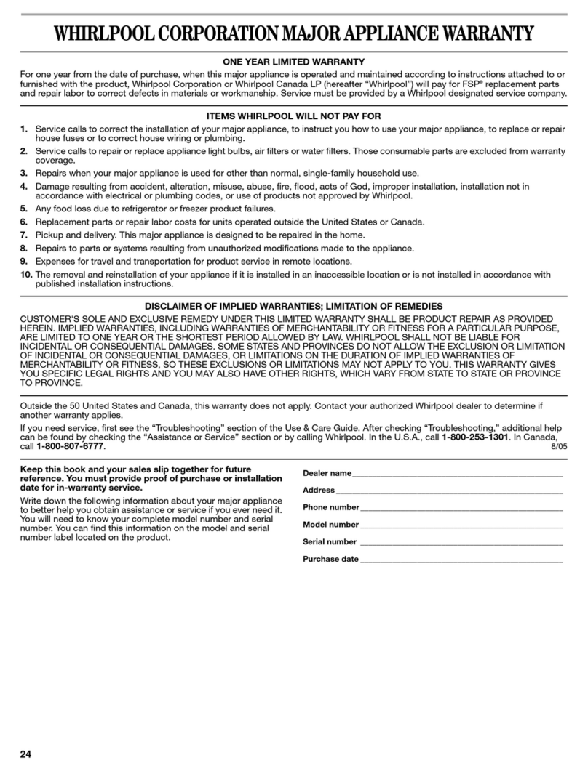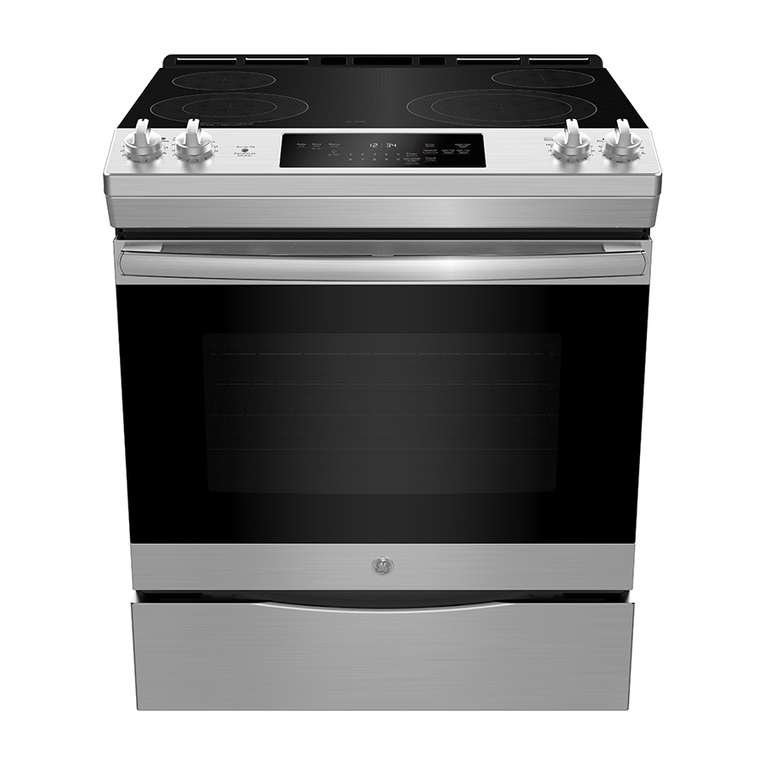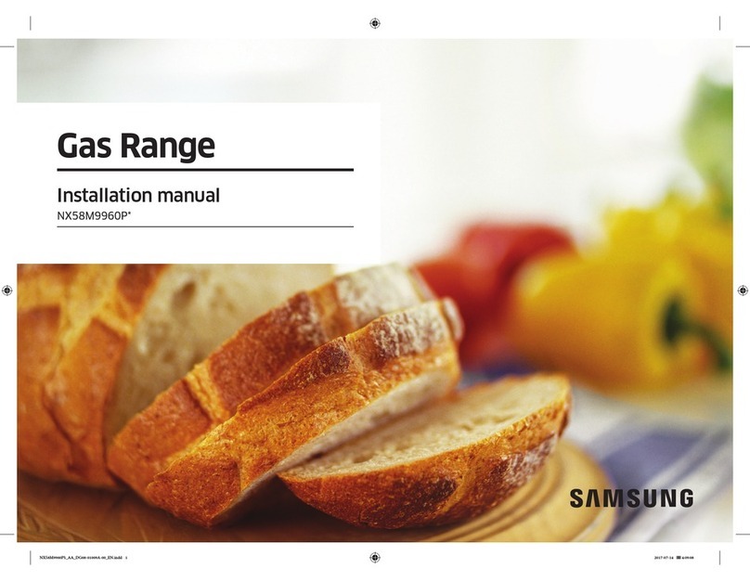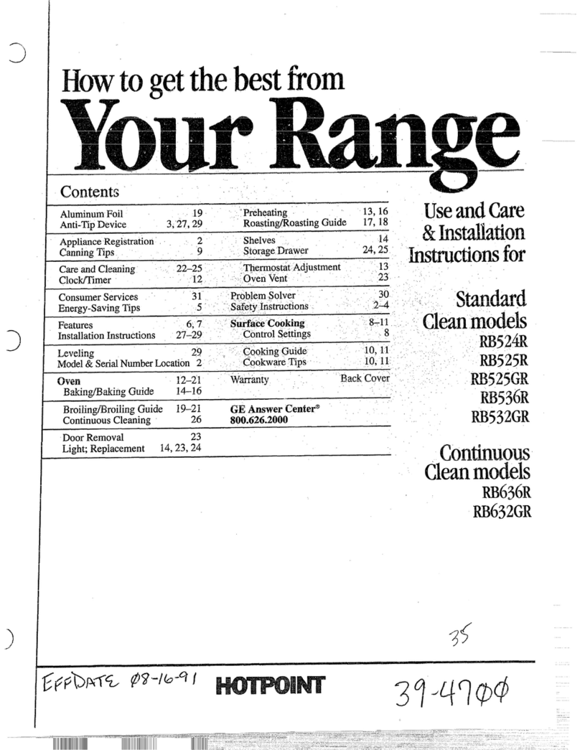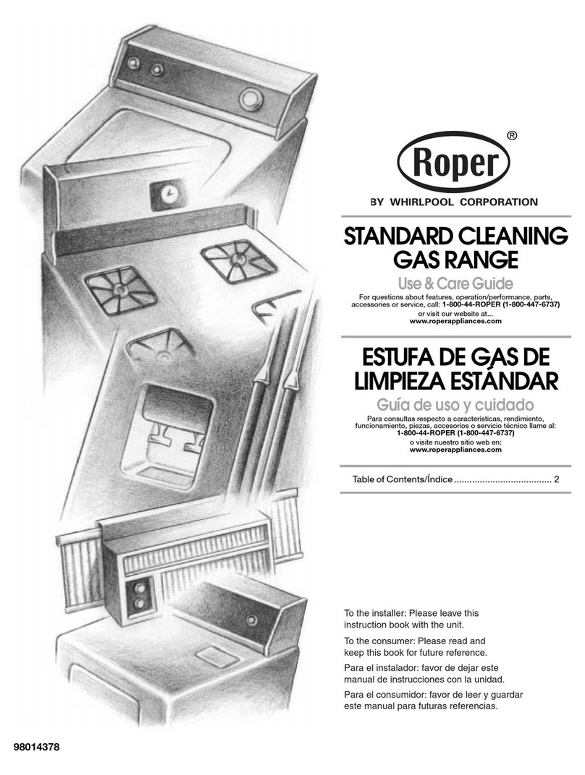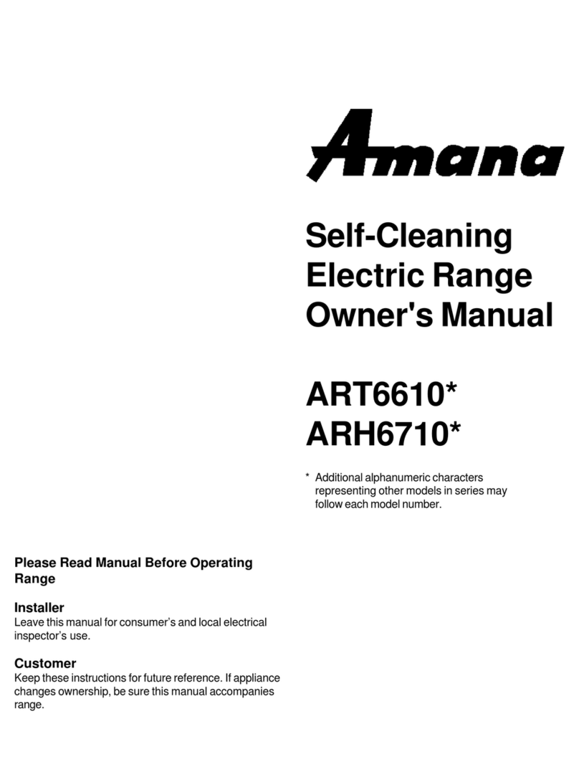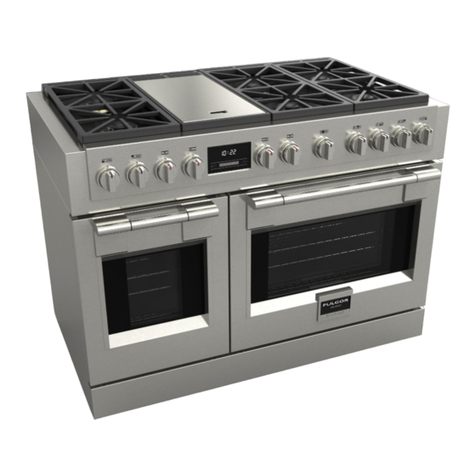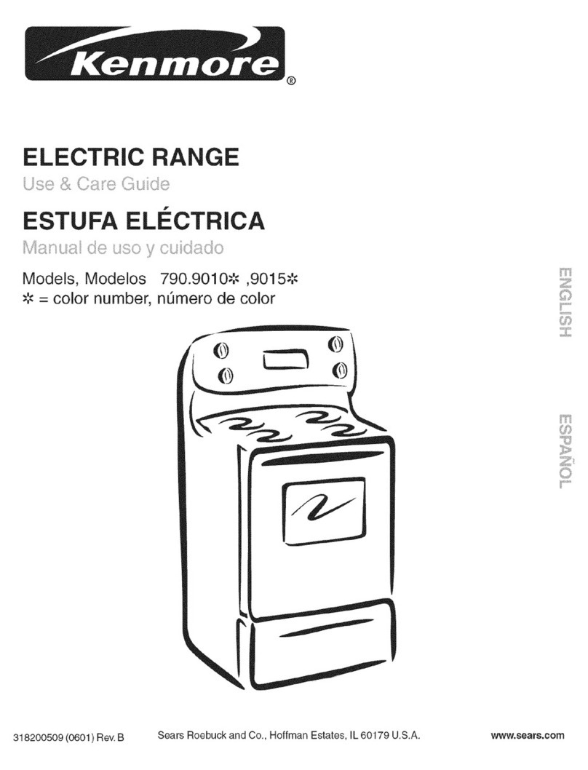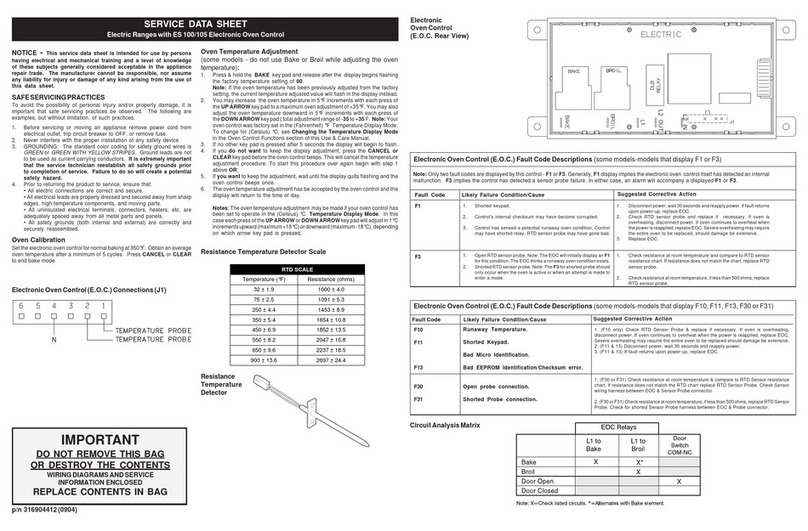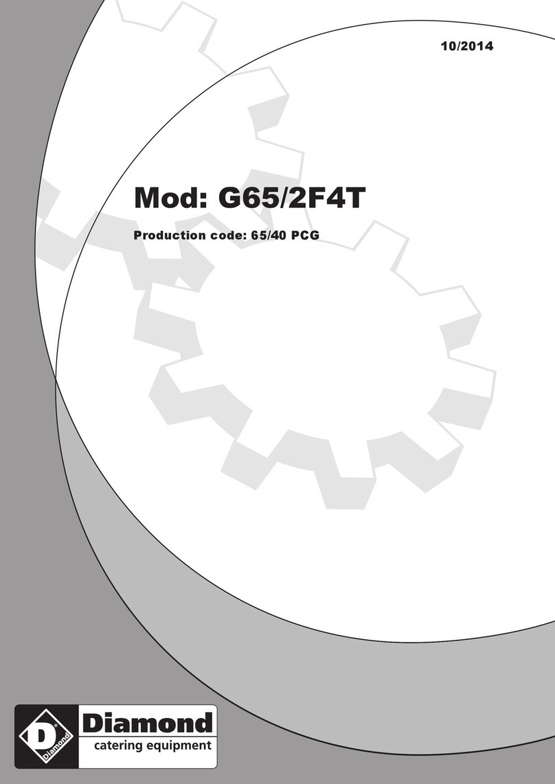
segnaRnI-edilSsegnaRgnidnatseerF
A. 18" (45.7 cm) upper cabinet to countertop
B. 13" (33.0 cm) upper cabinet depth
C. 30" (76.2 cm) min. opening width
D. For minimum clearance to top of the cooktop, see NOTE.
E. 30" (76.2 cm) min. opening width
F. This shaded area recommended for installation of rigid gas pipe.
G. 8" (20.3 cm) available area for gas and electric installation
H. This shaded area recommended for installation of outlet or
junction box.
I. 7" (17.8 cm)
J. 1¹⁄₂" (3.8 cm)
K. 4¹⁄₂" (11.4 cm)
L. 5" (12.7 cm) min. clearance from both sides of the range to the
side wall or other combustible material.
M. Cabinet door or hinge should not extend into the cutout.
M
A. 18" (45.7 cm) upper cabinet to countertop
B. 13" (33.0 cm) max. upper cabinet depth
C. 30" (76.2 cm) min. opening width
D. For minimum clearance to top of the cooktop, see NOTE.
E. 30" (76.2 cm) min. opening width
F. This shaded area recommended for installation of rigid gas pipe.
G. 6" (15.2 cm) available area for gas and electric installation
H. This shaded area recommended for installation of outlet or
junction box.
I. 7" (17.8 cm)
J. 1¹⁄₂" (3.8 cm)
K. 4¹⁄₂" (11.4 cm)
L. 5" (12.7 cm) min. clearance from both sides of the range to the
side wall or other combustible material.
M. 22
¹⁵⁄₁₆
" (58.3 cm) opening depth
N. ¾" (1.9 cm) radius both corners
O. Cabinet door or hinge should not extend into the cutout.
M
N
O
Cabinet opening dimensions shown are for 25" (64.0 cm) countertop depth, 24" (61.0 cm) base cabinet depth and 36" (91.4 cm) countertop height.
IMPORTANT: If installing a range hood or microwave hood combination above the range, follow the range hood or microwave hood combination installation
instructions for dimensional clearances above the cooktop surface.
Because Whirlpool Corporation policy includes a continuous commitment to improve
our products, we reserve the right to change materials and specifications without notice. Dimensions are for planning purposes only. For complete details, see Installation
Instructions packed with product. Specifications subject to change without notice. Ref. W10526084A
5/6/13
Page 2 of 2
The cooktop sides of the slide-in range fit over the
cutout edge of your countertop.
If you have a square finish (flat) countertop and the
opening width is 30" (76.2 cm), no countertop
preparation is required.
Formed front-edged countertops must have molded
edge shaved flat ³⁄₈" (1.0 cm) from each front corner of
opening.
Tile countertops may need trim cut back ³⁄₈" (1.0 cm)
from each front corner and/or rounded edge flattened.
If countertop opening width is greater than
30" (76.2 cm), adjust the ³⁄₈" (1.0 cm) dimension.
Countertop must be level. Place level on countertop, first
side to side; then front to back. If countertop is not level,
range will not be level. Range must be level for
satisfactory baking conditions.
30"
(76.2 cm)
30 ¾"
(78.1 cm)
³⁄₈"
(1.0 cm)
SLIDE-IN COUNTERTOP PREPARATION
NOTE: 24" (61.0 cm) minimum when bottom of wood or metal cabinet is covered by not less than ¹⁄₄" (0.64 cm) flame retardant millboard covered with not less than
No. 28 MSG sheet steel, 0.015" (0.4 mm) stainless steel, 0.024" (0.6 mm) aluminum or 0.020" (0.5 mm) copper.
30" (76.2 cm) minimum clearance between the top of the cooking platform and the bottom of an uncovered wood or metal cabinet.


